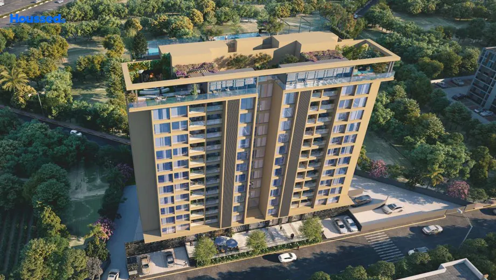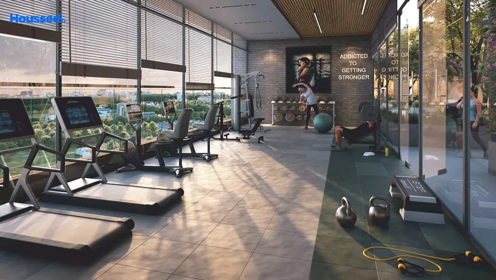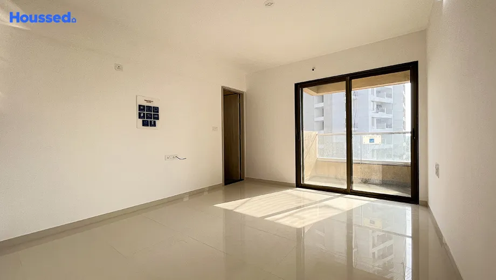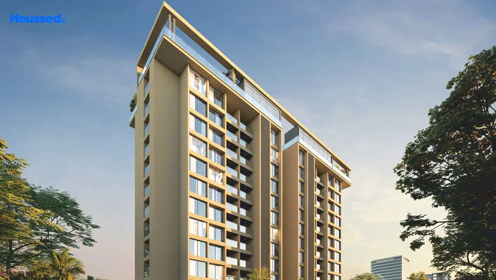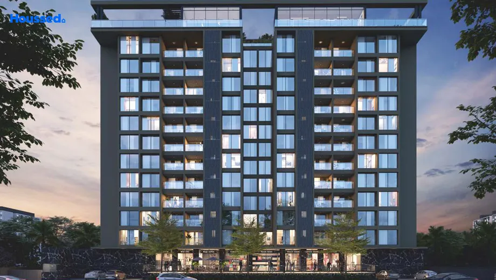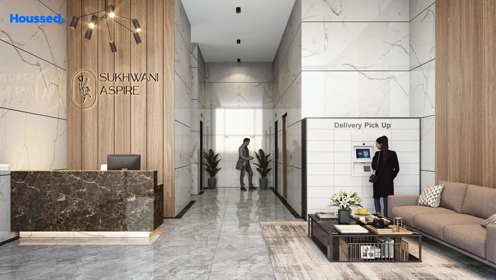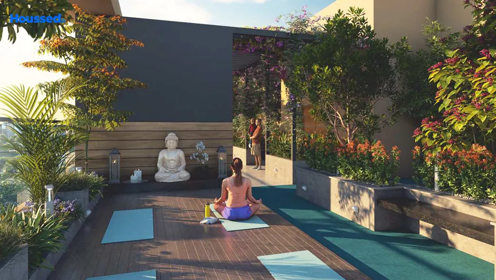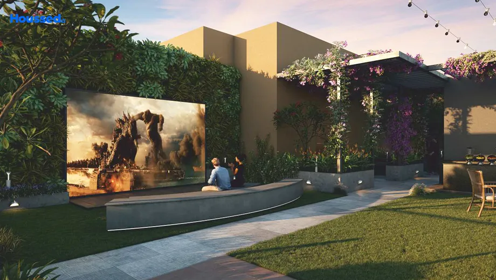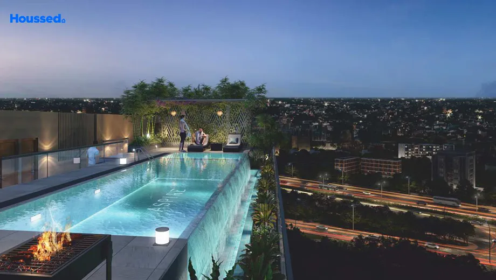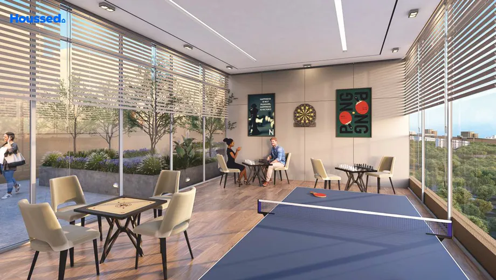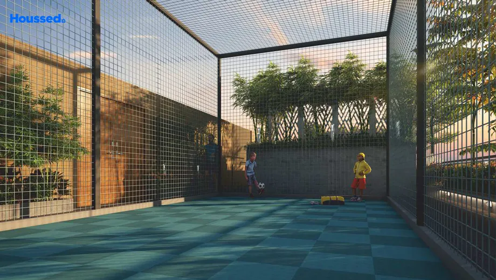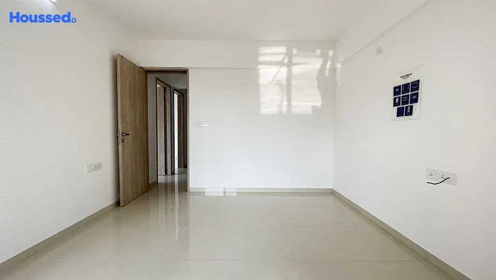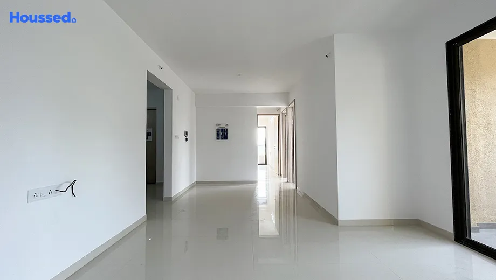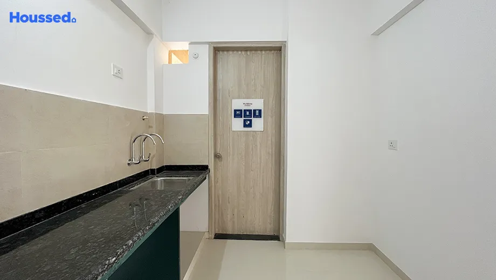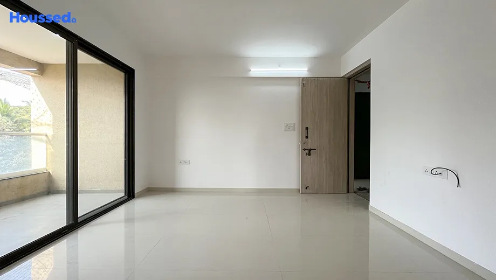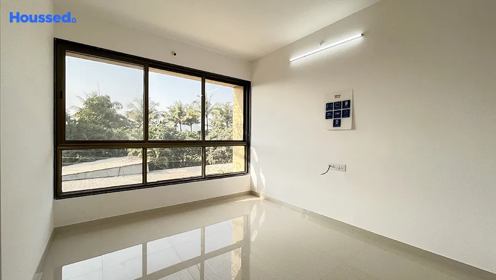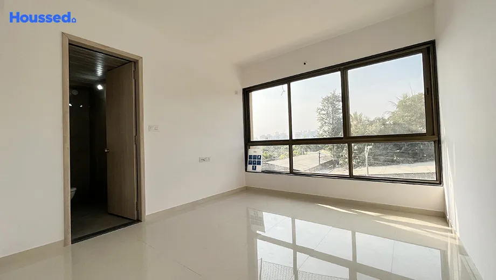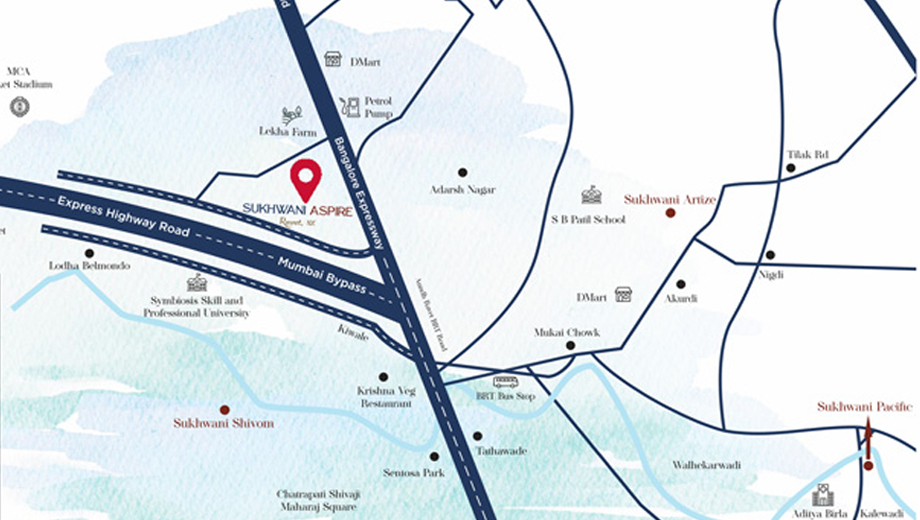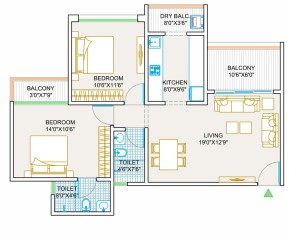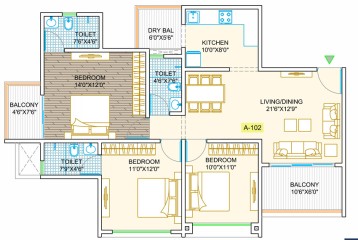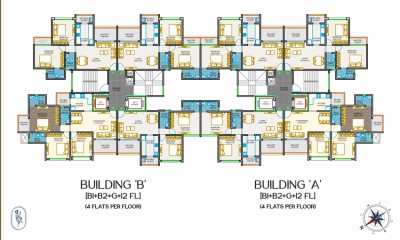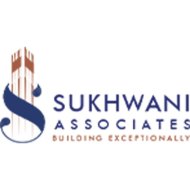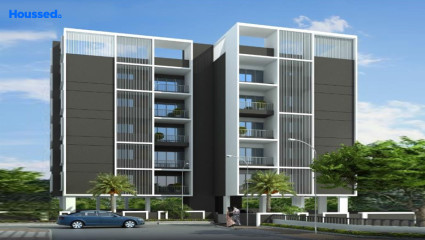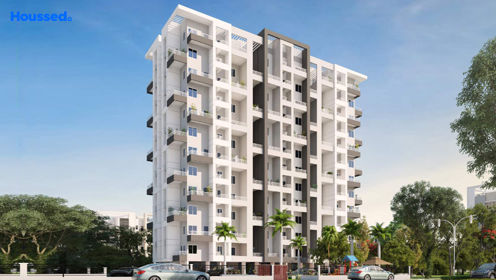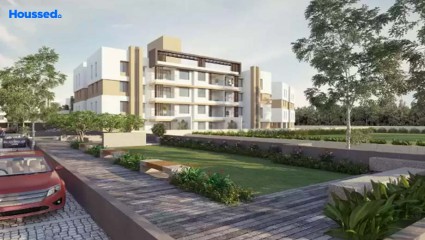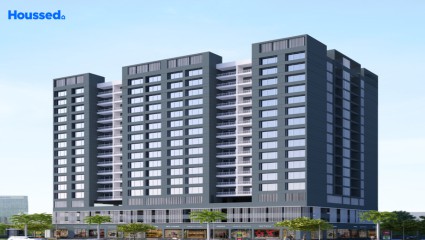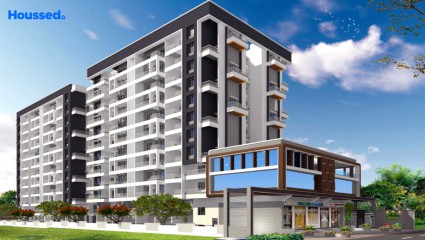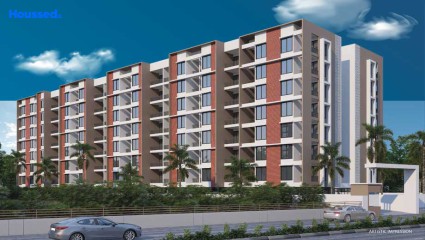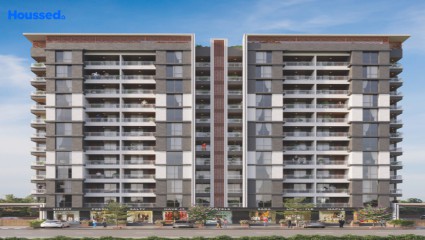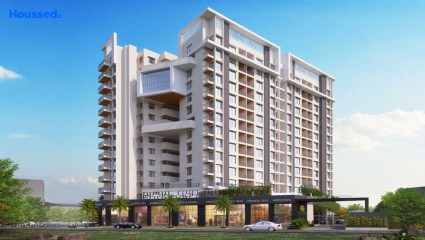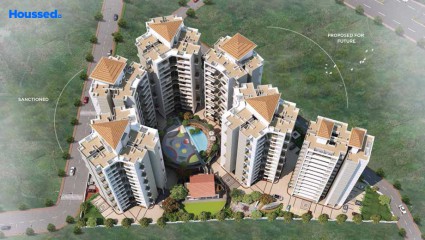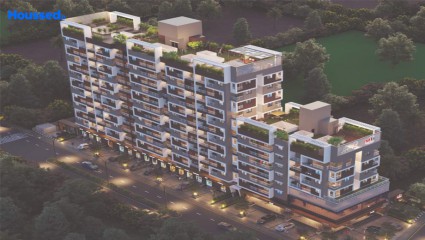Sukhwani Aspire
₹ 60 L - 85 L
Property Overview
- 2, 3 BHKConfiguration
- 754 - 1035 Sq ftCarpet Area
- Under DevelopmentStatus
- December 2024Rera Possession
- 86 UnitsNumber of Units
- 12 FloorsNumber of Floors
- 2 TowersTotal Towers
- 1 AcresTotal Area
Key Features of Sukhwani Aspire
- Beyond The Definition Of Luxury
- Proximity To Healthcare Centers.
- Aesthetically Designed Apartments.
- Rejuvenating Areas.
- Co-Living Spaces.
- Unmatched Location.
About Property
Beauty, passion, breathtaking apartments with a blending sophisticated and relaxing environment—Sukhwani Associates, renowned for its excellent architecture and crafts, bring forward THE ASPIRE, strategically positioned away from the city hassle and in the tranquil environment of Kiwale, Pune.
The Aspire apartments are architecture to fulfil your aspirations and class and provide a platform for a relaxed and carefree life without obstructing your connectivity to the main city. To offer you the joy of living at best, the residences offered have spacious rooms with sophisticated designs, providing proper ventilation. It is located just a stone's throw away from prominent IT Hubs, MNCs, and Highway roads and enjoys seamless connectivity to Tathawade, a prominent IT location, Hinjewadi, Wakad, and Mumbai.
Enriched a true life experience with the luxurious amenities that complement your lifestyle, including entry courts, indoor game area, gymnasium, swimming pools, multipurpose court, jogging tracks, stage, rooftop cinema, skating rink, children’s play area, party lawn, and kitchen, wisdom forest, and seating areas. Overall, it’s a package that won’t stress your budget.
Configuration in Sukhwani Aspire
Carpet Area
787 sq.ft.
Price
₹ 64 L
Carpet Area
1035 sq.ft.
Price
₹ 82 L
Sukhwani Aspire Amenities
Convenience
- Meditation Zone
- Children Playing Zone
- Senior Citizen Sitting Area
- Parking and transportation
- 24X7 Water Supply
- Power Back Up
- Bbq Party Deck
- Yoga Room
- Party Lawn
- Mud Playing Zone
Sports
- Gymnasium
- Kids Play Area
- Indoor Games
- Multipurpose Play Court
- Jogging Track
- Gymnastics
Leisure
- Infinity Edge Swimming Pool
- Indoor Games And Activities
- Amphitheatre
- Wellness Club
Safety
- Reserved Parking
- Maintenance Staff
- Cctv Surveillance
- 24/7 Security
Environment
- Eco Life
- Drip Irrigation System
Home Specifications
Interior
- Modular kitchen
- Multi-stranded cables
- Quartz marble flooring
- Premium sanitary and CP fittings
- Aluminium sliding windows
- Utility and dry terrace
- Gypsum-finished Walls
- Gas Leak Detector
- False Ceiling
- Concealed Electrification
- Acrylic Emulsion Paint
- Marble flooring
- Concealed Plumbing
Explore Neighbourhood
4 Hospitals around your home
Varad Hospital
Vithoba Hospital
Muktai Mother & Child Clinic
Ojas Multispeciality Hospital
4 Restaurants around your home
Krishna Veg
Golden Gate Restaurant
Hotel Bawarchi
Le Stone
4 Schools around your home
Podar Jumbo Kids School
PCMC Kiwale
Angel's Public School & JR. College
St. Joseph's Bethany Convent School
3 Shopping around your home
Elpro City Square Mall
Vision One Mall
Premier Plaza Mall
Map Location Sukhwani Aspire
 Loan Emi Calculator
Loan Emi Calculator
Loan Amount (INR)
Interest Rate (% P.A.)
Tenure (Years)
Monthly Home Loan EMI
Principal Amount
Interest Amount
Total Amount Payable
Sukhwani Associates
Be it fine homes or prime commercial spaces, you are dealing with the best to get the best in properties. With 45 + years of experience Sukhwani Associates has more than 5000 apartments delivered, and they create attractive homes in the best of neighbourhoods for the young and ambitious who seek the best for their families.
Some of the notable constructions are, Sukhwani Skyline Wakad, Sukhwani Aspire Ravet, Sukhwani Kingslay Thergaon and other landmarks in Pune. Every development is a classic example of architectural brilliance with innovative designs and high- quality features. In every project, there's care towards what enhances lifestyle and efforts to bring something new to the world, the quality that's been consistent, and commitment to completion of every project that makes the group stand out.
Ongoing Projects
13Completed Project
5Total Projects
18
FAQs
What is the Price Range in Sukhwani Aspire?
₹ 60 L - 85 L
Does Sukhwani Aspire have any sports facilities?
Sukhwani Aspire offers its residents Gymnasium, Kids Play Area, Indoor Games, Multipurpose Play Court, Jogging Track, Gymnastics facilities.
What security features are available at Sukhwani Aspire?
Sukhwani Aspire hosts a range of facilities, such as Reserved Parking, Maintenance Staff, Cctv Surveillance, 24/7 Security to ensure all the residents feel safe and secure.
What is the location of the Sukhwani Aspire?
The location of Sukhwani Aspire is Kiwale, Pune.
Where to download the Sukhwani Aspire brochure?
The brochure is the best way to get detailed information regarding a project. You can download the Sukhwani Aspire brochure here.
What are the BHK configurations at Sukhwani Aspire?
There are 2 BHK, 3 BHK in Sukhwani Aspire.
Is Sukhwani Aspire RERA Registered?
Yes, Sukhwani Aspire is RERA Registered. The Rera Number of Sukhwani Aspire is P52100030795.
What is Rera Possession Date of Sukhwani Aspire?
The Rera Possession date of Sukhwani Aspire is December 2024
How many units are available in Sukhwani Aspire?
Sukhwani Aspire has a total of 86 units.
What flat options are available in Sukhwani Aspire?
Sukhwani Aspire offers 2 BHK flats in sizes of 787 sqft , 3 BHK flats in sizes of 1035 sqft
How much is the area of 2 BHK in Sukhwani Aspire?
Sukhwani Aspire offers 2 BHK flats in sizes of 787 sqft.
How much is the area of 3 BHK in Sukhwani Aspire?
Sukhwani Aspire offers 3 BHK flats in sizes of 1035 sqft.
What is the price of 2 BHK in Sukhwani Aspire?
Sukhwani Aspire offers 2 BHK of 787 sqft at Rs. 64 L
What is the price of 3 BHK in Sukhwani Aspire?
Sukhwani Aspire offers 3 BHK of 1035 sqft at Rs. 82 L
Top Projects in Kiwale
- Sai Kanak Residency
- Unique K Town
- Goyal My Home Kiwale
- Prabhas Sky Towers
- Rajvansh Vansh Viva
- Shaligram Sky
- City One Skyve
- Nexus Nirvana Beyond
- Tatvam V Uptown
- Shelter 24 Marvel
- Sukhwani Aspire
- Legacy Imperial
- Vision Aristo
- Om Mangalam Chaitanya
- Legacy Woods
- Siddhivinayak Shantay Residency
- Gini Vivante
- Pawana Vitthal Heights
- Marne Maithili Square
- Rose Gardenia
- Ceratec Pavilion
- Jhamtani Ace Abode
© 2023 Houssed Technologies Pvt Ltd. All rights reserved.

