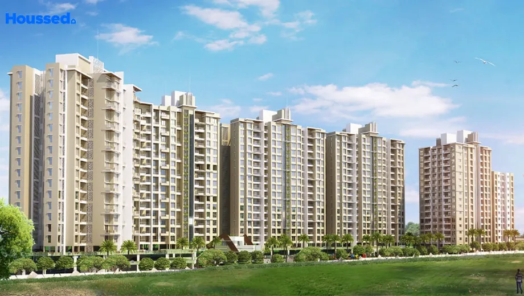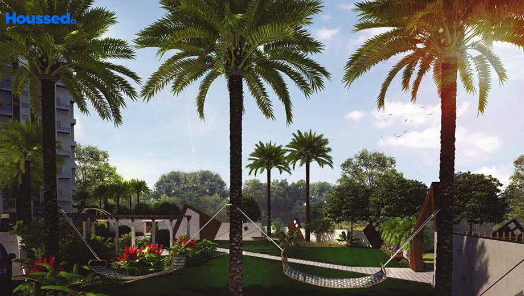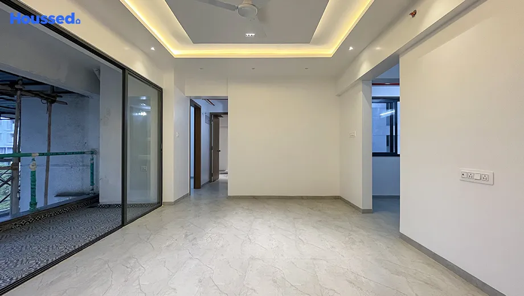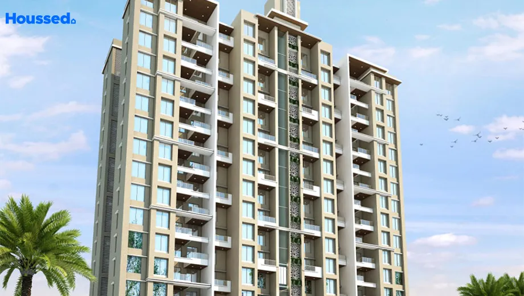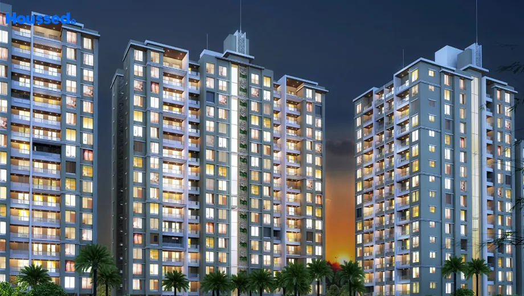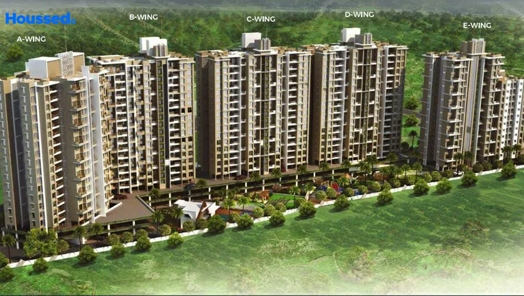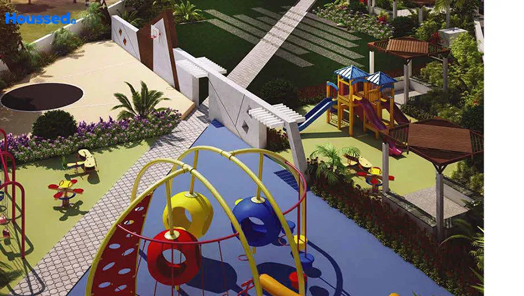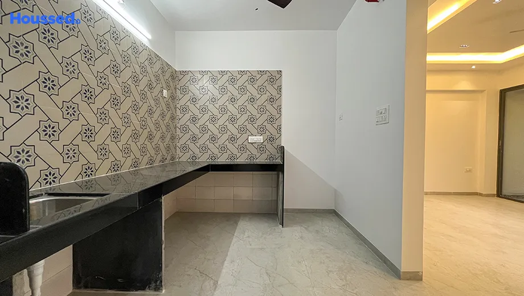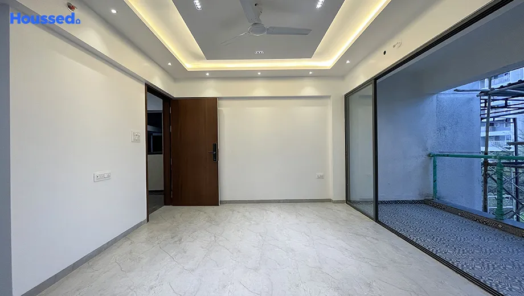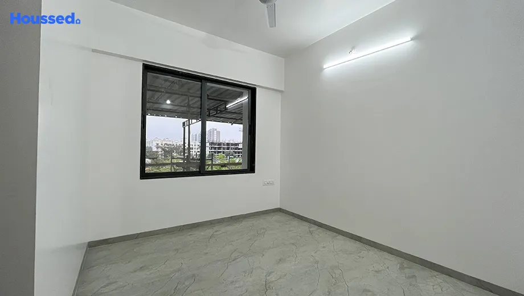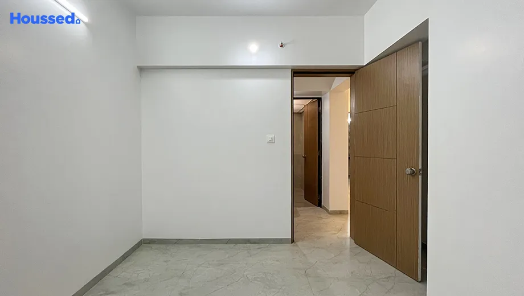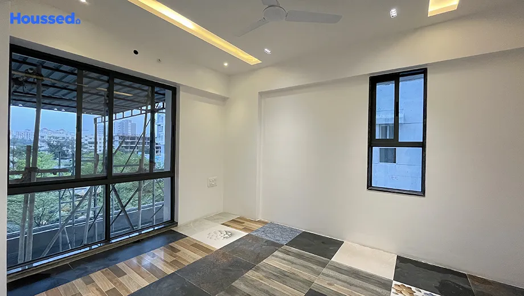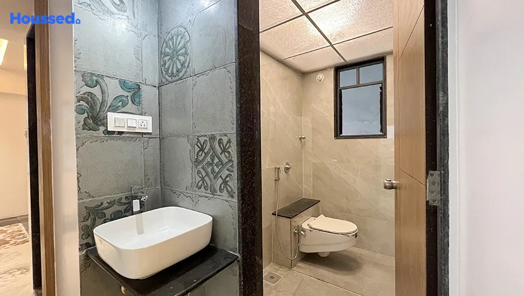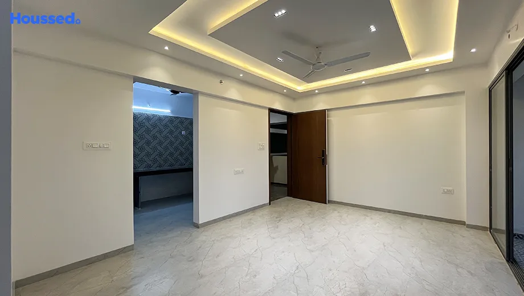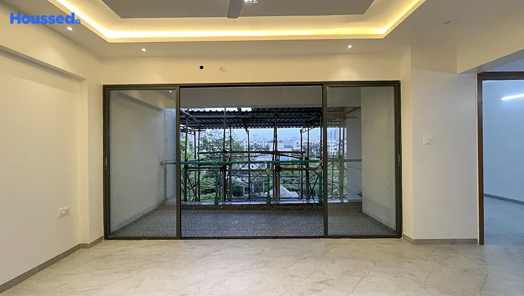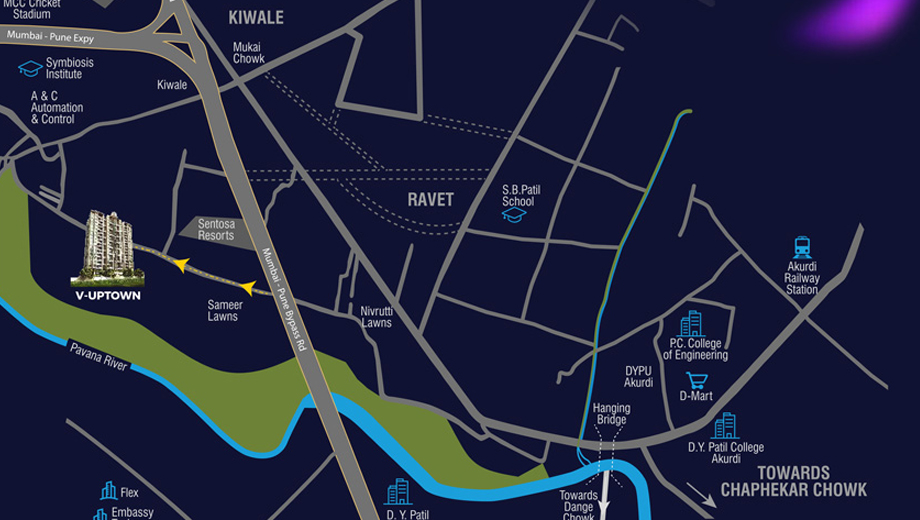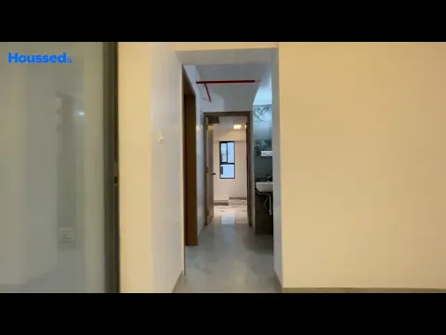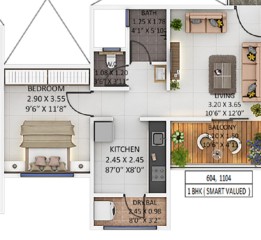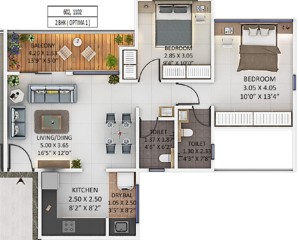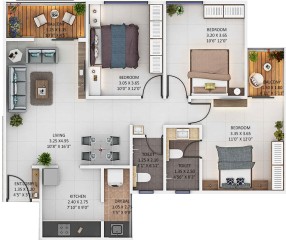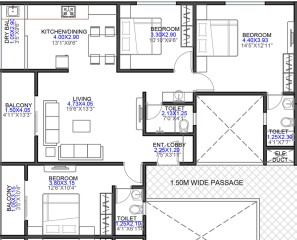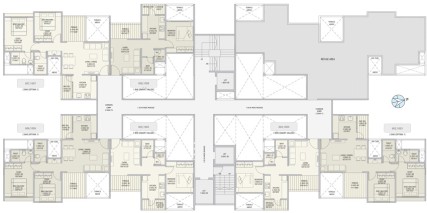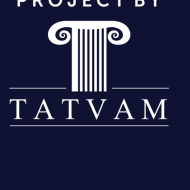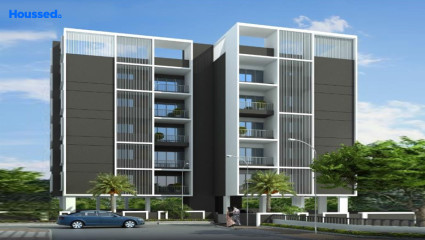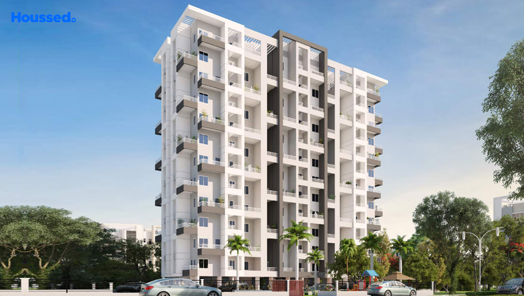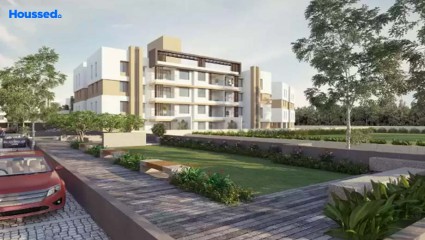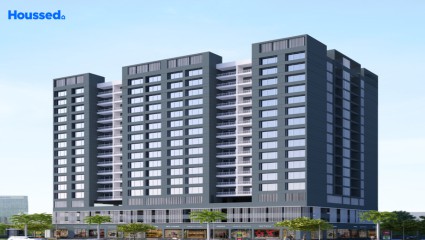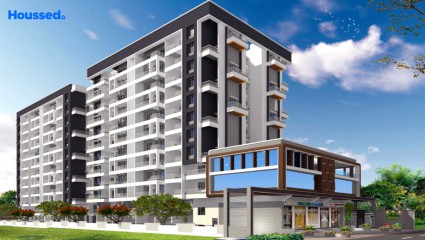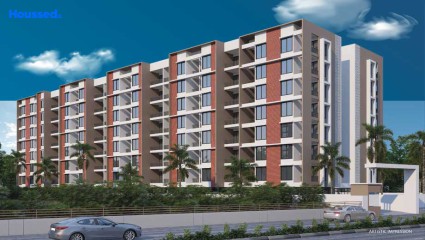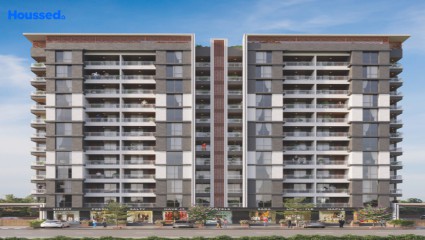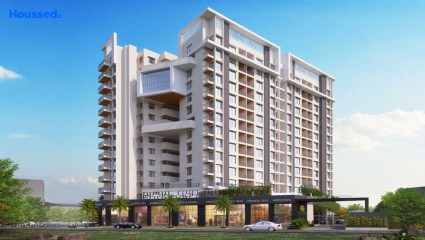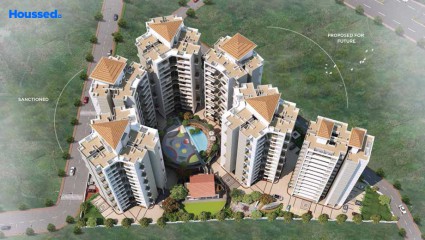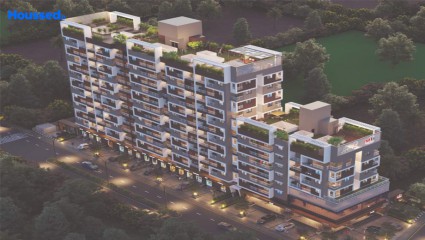Tatvam V Uptown
₹ 35 L - 85 L
Property Overview
- 1, 2, 2.5, 3 BHKConfiguration
- 475 - 1095 Sq ftCarpet Area
- CompletedStatus
- December 2022Rera Possession
- 600 UnitsNumber of Units
- 16 FloorsNumber of Floors
- 5 TowersTotal Towers
- 4.5 AcresTotal Area
Key Features of Tatvam V Uptown
- Vaastu Complaint.
- Modern Development.
- Laced With The Best Amenities.
- Close To Key Spots.
- Metropolitan Lifestyle.
- Natural Surroundings.
About Property
V-Uptown, development focused on the younger generation! A project by Tatvam Constructions Pvt. Ltd, which blends with the metropolitan lifestyle. Industry experts carefully curate the apartment here with a promising vision in mind. The creativity, interiors, finishing, and furniture all together make homes here fascinating.
Its strategic location in Kiwale gives you access to malls, education, hospitals and much more. It is a premium development, keeping perfect harmony of nature with metropolitan life. All apartments here are Vaastu complaints, so you have spacious and well-built homes.
With that comes the premium amenities laced to the project—From Amphitheater to security, solar water heating, pool, parking, plazas, and a Gazebo. V-Uptown meets your new and individualized needs pretty well. It is a development of today, keeping in mind the modern desires of all. Live at a landmark, closer to everything.
Configuration in Tatvam V Uptown
Carpet Area
476 sq.ft.
Price
₹ 36 L
Carpet Area
728 sq.ft.
Price
₹ 56 L
Carpet Area
950 sq.ft.
Price
₹ 73 L
Carpet Area
1094 sq.ft.
Price
₹ 85 L
Tatvam V Uptown Amenities
Convenience
- High-Speed Elevators
- Parking and transportation
- 24X7 Water Supply
- Intercom Facility
- Power Back Up
- Solar Power
- Party Lawn
- Mud Playing Zone
- Meditation Zone
- Children Playing Zone
- Senior Citizen Sitting Area
Sports
- Kids Play Area
- Game Corners
- Indoor Games
- Board Game
- Cricket Ground
- Multipurpose Play Court
- Jogging Track
- Cycle Track
Leisure
- Swimming Pool
- Indoor Kids' Play Area
- Indoor Games And Activities
- Amphitheatre
- Vastu-compliant designs
- Community Club
Safety
- Reserved Parking
- Maintenance Staff
- Cctv For Common Areas
- Entrance Gate With Security
Environment
- Eco Life
- Drip Irrigation System
Home Specifications
Interior
- Anti-skid Ceramic Tiles
- Multi-stranded cables
- Marble flooring
- Modular kitchen
- Quartz marble flooring
- Premium sanitary and CP fittings
- Aluminium sliding windows
- Terraces with parapet or railing
- Utility and dry terrace
- Vitrified tile flooring
- Stainless steel sink
- Gas Leak Detector
- Texture finish Walls
- Concealed Plumbing
Explore Neighbourhood
4 Hospitals around your home
Varad Hospital
Vithoba Hospital
Muktai Mother & Child Clinic
Ojas Multispeciality Hospital
4 Restaurants around your home
Krishna Veg
Golden Gate Restaurant
Hotel Bawarchi
Sentosa Multi Cuisine Restaurant
4 Schools around your home
Podar Jumbo Kids School
PCMC Kiwale
Angel's Public School & JR. College
St. Joseph's Bethany Convent School
3 Shopping around your home
Elpro City Square Mall
Vision One Mall
Premier Plaza Mall
Map Location Tatvam V Uptown
 Loan Emi Calculator
Loan Emi Calculator
Loan Amount (INR)
Interest Rate (% P.A.)
Tenure (Years)
Monthly Home Loan EMI
Principal Amount
Interest Amount
Total Amount Payable
Tatvam Constructions Pvt. Ltd
Tatvam Constructions Pvt. Ltd. is not just about homes but a sanctuary that makes one feel safe. They adopt a professionally curated home approach that meets the needs of Pune's homebuyers. Each of the projects gets designed to ensure maximum functionality is delivered. They have proven to provide excellent design, the best architecture, and outstanding value for money development.
They help their customers in suggesting the right residential and commercial properties. They work on building smart homes with maximum function and utility. Every aspect of the homes aims to enhance the residents' standard of living. With that, they work on homes that are well-built, spacious, and with Vaastu-compliant architecture.
FAQs
What is the Price Range in Tatvam V Uptown?
₹ 35 L - 85 L
Does Tatvam V Uptown have any sports facilities?
Tatvam V Uptown offers its residents Kids Play Area, Game Corners, Indoor Games, Board Game, Cricket Ground, Multipurpose Play Court, Jogging Track, Cycle Track facilities.
What security features are available at Tatvam V Uptown?
Tatvam V Uptown hosts a range of facilities, such as Reserved Parking, Maintenance Staff, Cctv For Common Areas, Entrance Gate With Security to ensure all the residents feel safe and secure.
What is the location of the Tatvam V Uptown?
The location of Tatvam V Uptown is Kiwale, Pune.
Where to download the Tatvam V Uptown brochure?
The brochure is the best way to get detailed information regarding a project. You can download the Tatvam V Uptown brochure here.
What are the BHK configurations at Tatvam V Uptown?
There are 1 BHK, 2 BHK, 2.5 BHK, 3 BHK in Tatvam V Uptown.
Is Tatvam V Uptown RERA Registered?
Yes, Tatvam V Uptown is RERA Registered. The Rera Number of Tatvam V Uptown is P52100021002.
What is Rera Possession Date of Tatvam V Uptown?
The Rera Possession date of Tatvam V Uptown is December 2022
How many units are available in Tatvam V Uptown?
Tatvam V Uptown has a total of 600 units.
What flat options are available in Tatvam V Uptown?
Tatvam V Uptown offers 1 BHK flats in sizes of 476 sqft , 2 BHK flats in sizes of 728 sqft , 2.5 BHK flats in sizes of 950 sqft , 3 BHK flats in sizes of 1094 sqft
How much is the area of 1 BHK in Tatvam V Uptown?
Tatvam V Uptown offers 1 BHK flats in sizes of 476 sqft.
How much is the area of 2 BHK in Tatvam V Uptown?
Tatvam V Uptown offers 2 BHK flats in sizes of 728 sqft.
How much is the area of 2.5 BHK in Tatvam V Uptown?
Tatvam V Uptown offers 2.5 BHK flats in sizes of 950 sqft.
How much is the area of 3 BHK in Tatvam V Uptown?
Tatvam V Uptown offers 3 BHK flats in sizes of 1094 sqft.
What is the price of 1 BHK in Tatvam V Uptown?
Tatvam V Uptown offers 1 BHK of 476 sqft at Rs. 36 L
What is the price of 2 BHK in Tatvam V Uptown?
Tatvam V Uptown offers 2 BHK of 728 sqft at Rs. 56 L
What is the price of 2.5 BHK in Tatvam V Uptown?
Tatvam V Uptown offers 2.5 BHK of 950 sqft at Rs. 73 L
What is the price of 3 BHK in Tatvam V Uptown?
Tatvam V Uptown offers 3 BHK of 1094 sqft at Rs. 85 L
Top Projects in Kiwale
- Legacy Imperial
- Rose Gardenia
- Ceratec Pavilion
- Om Mangalam Chaitanya
- Prabhas Sky Towers
- Shaligram Sky
- Siddhivinayak Shantay Residency
- Pawana Vitthal Heights
- Vision Aristo
- Legacy Woods
- Rajvansh Vansh Viva
- Unique K Town
- Jhamtani Ace Abode
- City One Skyve
- Gini Vivante
- Marne Maithili Square
- Nexus Nirvana Beyond
- Shelter 24 Marvel
- Tatvam V Uptown
- Goyal My Home Kiwale
- Sukhwani Aspire
- Sai Kanak Residency
© 2023 Houssed Technologies Pvt Ltd. All rights reserved.

