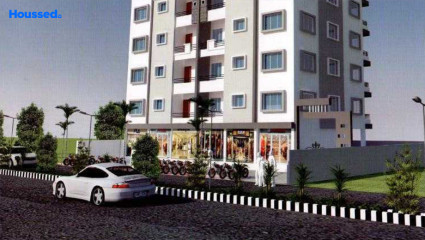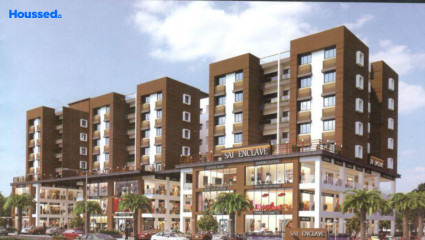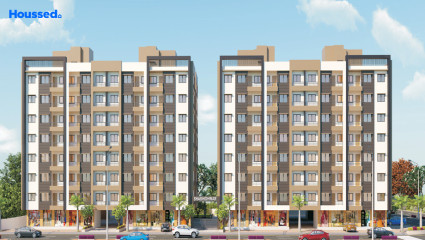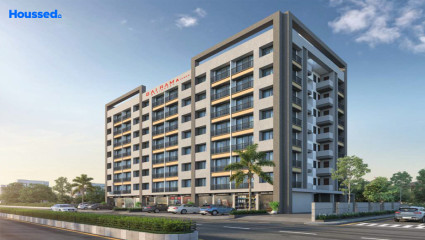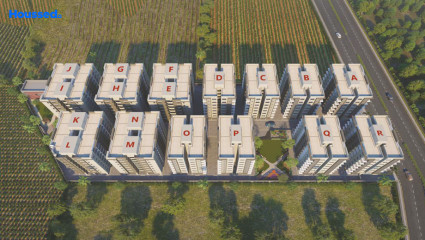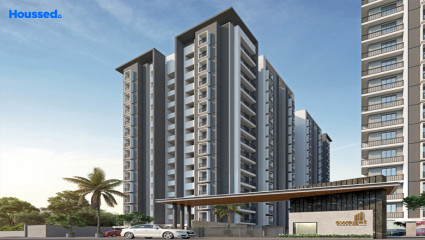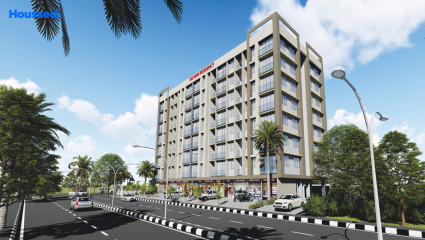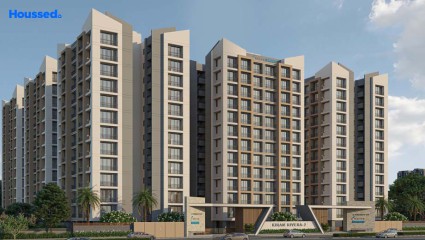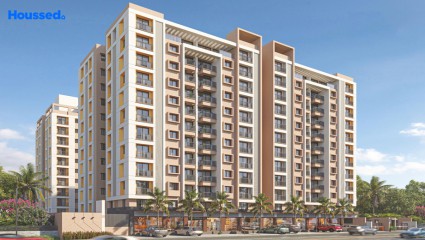Swagat Homes
₹ 25 L - 30 L
Property Overview
- 2 BHKConfiguration
- 530 - 540 Sq ftCarpet Area
- LaunchStatus
- December 2027Rera Possession
- 504 UnitsNumber of Units
- 14 FloorsNumber of Floors
- 9 TowersTotal Towers
- 1.86 AcresTotal Area
Key Features of Swagat Homes
- Contemporary Living.
- Modern Arrangements.
- Essential Amenities.
- Best Area.
- Impressive Towers.
- Panoramic View.
About Property
Swagat Homes by Swagat Infra in Surat presents an exquisite blend of luxury and modern living, offering 2 BHK residences along with shops, catering to the discerning homebuyer. Nestled within spaciously designed towers, the project epitomizes contemporary living amidst nature's embrace.
Each apartment is meticulously crafted to offer elegant spaces adorned with luxurious amenities, including ample parking facilities and a dedicated party area for residents to unwind and entertain.
Designed to provide a serene lifestyle, Swagat Homes boasts spacious interiors and abundant greenery, creating a tranquil atmosphere for relaxation. Located in the vibrant locality of Bhestan, the project enjoys excellent connectivity to various amenities and conveniences, making it an ideal choice for home seekers seeking convenience and comfort.
Configuration in Swagat Homes
Swagat Homes Amenities
Convenience
- Reflexology Path
- Lift
- Drop-Off Zone
- Power Back Up
- Chit-Chat Plaza
- Party Lawn
- Meditation Zone
- Children Playing Zone
- Senior Citizen Sitting Area
- Acupressure Pathway
- Gazebo
- Relaxation Zone
Sports
- Kids Play Area
- Indoor Games
- Virtual Game Zone
- Multipurpose Play Court
- Human Chess
- Jogging Track
Leisure
- Indoor Games And Activities
- Nature Walkway
- Sand Pit
- Community Club
- Recreation/Kids Club
- Indoor Kids' Play Area
Safety
- Reserved Parking
- Maintenance Staff
- Cctv For Common Areas
- Entrance Gate With Security
- Fire Fighting System
- 24/7 Security
Environment
- Mo Sewage Treatment Plant
- Organic Waste Convertor
- Eco Life
- Rainwater Harvesting
- Themed Landscape Garden
Home Specifications
Interior
- Concealed Plumbing
- Smart Switches
- Dado Tiles
- Premium sanitary and CP fittings
- Textured Paint
- Aluminium sliding windows
- Vitrified tile flooring
- Stainless steel sink
- Texture finish Walls
- Anti-skid Ceramic Tiles
- TV Point
Explore Neighbourhood
4 Hospitals around your home
Bhestan Care Multispecialty Hospital
Viral Hospital
Siddharth General Hospital
Saideep Hospital
4 Restaurants around your home
Saikrupa Restaurant
Bholenath Hotel
Chatpata
Famous Fast Food
4 Schools around your home
St. Basistha English School
S.M.C Primary School
Scholar English School
Azad Hindi Vidyalaya
4 Shopping around your home
Vaibhavlaxmi Shopping Centre
Magnus Shopping Mall
Rangeela Park
VIP Plaza
Map Location Swagat Homes
 Loan Emi Calculator
Loan Emi Calculator
Loan Amount (INR)
Interest Rate (% P.A.)
Tenure (Years)
Monthly Home Loan EMI
Principal Amount
Interest Amount
Total Amount Payable
Swagat Infra
Swagat Infra, based in Surat, is a distinguished real estate group renowned for its visionary approach and commitment to excellence. With a forward-thinking mindset, the architects and engineers associated with Swagat Infra possess a futuristic vision that sets them apart in the industry. Their innovative designs and strategic planning reflect a keen understanding of evolving housing trends, ensuring that their projects are not just contemporary but also ahead of their time.
Swagat Infra is its unwavering dedication to professionalism and ethical practices. The group prioritizes integrity in all its endeavors, adhering to stringent work ethics that instill trust and confidence among clients and stakeholders alike. Their expertise in the real estate domain is unparalleled, underpinned by a team of skilled professionals who are adept at navigating the complexities of property development and management.
FAQs
What is the Price Range in Swagat Homes?
₹ 25 L - 30 L
Does Swagat Homes have any sports facilities?
Swagat Homes offers its residents Kids Play Area, Indoor Games, Virtual Game Zone, Multipurpose Play Court, Human Chess, Jogging Track facilities.
What security features are available at Swagat Homes?
Swagat Homes hosts a range of facilities, such as Reserved Parking, Maintenance Staff, Cctv For Common Areas, Entrance Gate With Security, Fire Fighting System, 24/7 Security to ensure all the residents feel safe and secure.
What is the location of the Swagat Homes?
The location of Swagat Homes is Bhestan, Surat.
Where to download the Swagat Homes brochure?
The brochure is the best way to get detailed information regarding a project. You can download the Swagat Homes brochure here.
What are the BHK configurations at Swagat Homes?
There are 2 BHK in Swagat Homes.
Is Swagat Homes RERA Registered?
Yes, Swagat Homes is RERA Registered. The Rera Number of Swagat Homes is PR/GJ/SURAT/SURAT CITY/SUDA/MAA10561/180822.
What is Rera Possession Date of Swagat Homes?
The Rera Possession date of Swagat Homes is December 2027
How many units are available in Swagat Homes?
Swagat Homes has a total of 504 units.
What flat options are available in Swagat Homes?
Swagat Homes offers 2 BHK flats in sizes of 534 sqft
How much is the area of 2 BHK in Swagat Homes?
Swagat Homes offers 2 BHK flats in sizes of 534 sqft.
What is the price of 2 BHK in Swagat Homes?
Swagat Homes offers 2 BHK of 534 sqft at Rs. 26.7 L
Top Projects in Bhestan
© 2023 Houssed Technologies Pvt Ltd. All rights reserved.












