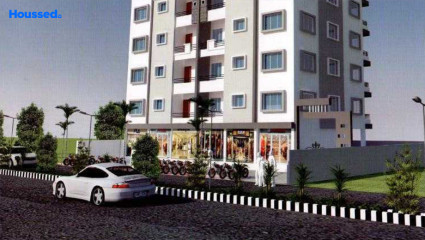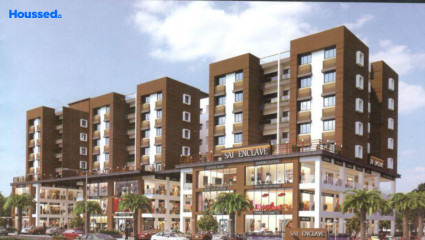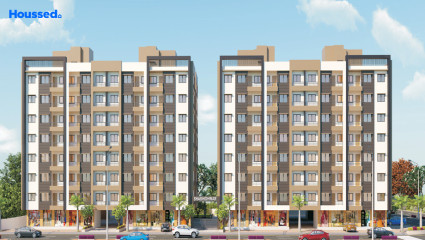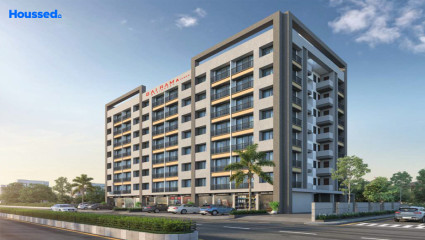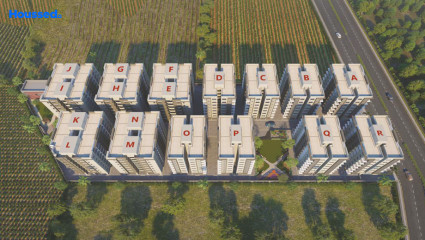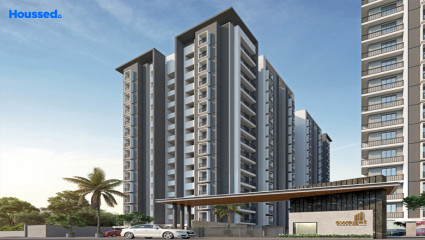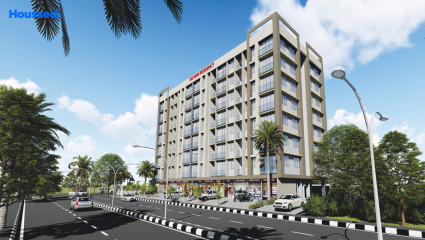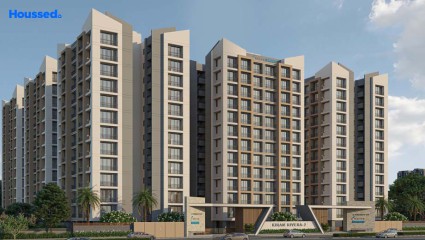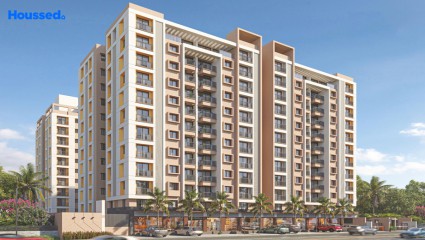Shashidhwar
₹ 20 L - 30 L
Property Overview
- 1, 2 BHKConfiguration
- 380 - 500 Sq ftCarpet Area
- Under DevelopmentStatus
- March 2026Rera Possession
- 196 UnitsNumber of Units
- 7 FloorsNumber of Floors
- 4 TowersTotal Towers
- 0.96 AcresTotal Area
Key Features of Shashidhwar
- Modern Arrangements.
- Contemporary Design.
- Modern Design And Nature.
- Sustainable Living.
- Architectural Marvel.
- Lifestyle Amenities.
About Property
Shashidhwar by Shashidhwar Enterprise epitomizes spacious living and opulent homes, offering a luxurious blend of comfort and convenience. With configurations including 1 and 2 BHK apartments and open spaces, residents are treated to a lifestyle of extravagance and comfort.
This residential project boasts a range of amenities designed to enhance the living experience. From stylishly designed apartments to ample parking space, a dedicated play area for children, a party gazebo for social gatherings, and round-the-clock CCTV surveillance, every aspect caters to the residents' needs and desires.
Situated in Bhestan, Shashidhwar enjoys excellent connectivity to other parts of the city via well-connected roads, providing easy access to the heart of the suburb and beyond. Residents also benefit from the proximity of prominent entertainment venues and hospitals, ensuring that their recreational and healthcare needs are well taken care of.
Configuration in Shashidhwar
Carpet Area
388 sq.ft.
Price
₹ 20 L
Carpet Area
459 sq.ft.
Price
₹ 22.5 L
Carpet Area
493 sq.ft.
Price
₹ 24.2 L
Shashidhwar Amenities
Convenience
- Acupressure Pathway
- Gazebo
- Relaxation Zone
- Reflexology Path
- Lift
- Drop-Off Zone
- Power Back Up
- Visitor Parking
- Party Lawn
- Meditation Zone
- Children Playing Zone
- Senior Citizen Sitting Area
Sports
- Games Room
- Kids Play Area
- Indoor Games
- Virtual Game Zone
- Multipurpose Play Court
- Jogging Track
Leisure
- Community Club
- Recreation/Kids Club
- Indoor Kids' Play Area
- Indoor Games And Activities
- Nature Walkway
Safety
- 24/7 Security
- Reserved Parking
- Maintenance Staff
- Cctv For Common Areas
- Entrance Gate With Security
- Fire Fighting System
Environment
- Themed Landscape Garden
- Mo Sewage Treatment Plant
- Eco Life
- Rainwater Harvesting
Home Specifications
Interior
- Dado Tiles
- TV Point
- Textured Paint
- Concealed Plumbing
- Acrylic Emulsion Paint
- Premium sanitary and CP fittings
- Aluminium sliding windows
- Vitrified tile flooring
- Stainless steel sink
- Texture finish Walls
- Smart Switches
- Anti-skid Ceramic Tiles
Explore Neighbourhood
4 Hospitals around your home
Bhestan Care Multispecialty Hospital
Viral Hospital
Siddharth General Hospital
Saideep Hospital
4 Restaurants around your home
Saikrupa Restaurant
Bholenath Hotel
Chatpata
Famous Fast Food
4 Schools around your home
St. Basistha English School
S.M.C Primary School
Scholar English School
Azad Hindi Vidyalaya
4 Shopping around your home
Vaibhavlaxmi Shopping Centre
Magnus Shopping Mall
Rangeela Park
VIP Plaza
Map Location Shashidhwar
 Loan Emi Calculator
Loan Emi Calculator
Loan Amount (INR)
Interest Rate (% P.A.)
Tenure (Years)
Monthly Home Loan EMI
Principal Amount
Interest Amount
Total Amount Payable
Shashidhwar Enterprise
Shashidhwar Enterprise is a pioneering force in the real estate industry, renowned for its forward-thinking vision and innovative approach. With a clear foresight into future housing trends, the group is dedicated to designing homes that epitomize the living standards of tomorrow. Their commitment to excellence is evident in their adherence to stringent work ethics, ensuring that every project is executed with precision and integrity.
With an extensive expertise in the field, Shashidhwar Enterprise stands out as a beacon of proficiency and skill. Their deep understanding of market dynamics and architectural nuances enables them to deliver projects that exceed expectations and set new benchmarks in the industry. Through a combination of creativity and technical proficiency, they consistently strive to create spaces that resonate with contemporary living preferences while also anticipating future needs.
FAQs
What is the Price Range in Shashidhwar?
₹ 20 L - 30 L
Does Shashidhwar have any sports facilities?
Shashidhwar offers its residents Games Room, Kids Play Area, Indoor Games, Virtual Game Zone, Multipurpose Play Court, Jogging Track facilities.
What security features are available at Shashidhwar?
Shashidhwar hosts a range of facilities, such as 24/7 Security, Reserved Parking, Maintenance Staff, Cctv For Common Areas, Entrance Gate With Security, Fire Fighting System to ensure all the residents feel safe and secure.
What is the location of the Shashidhwar?
The location of Shashidhwar is Bhestan, Surat.
Where to download the Shashidhwar brochure?
The brochure is the best way to get detailed information regarding a project. You can download the Shashidhwar brochure here.
What are the BHK configurations at Shashidhwar?
There are 1 BHK, 2 BHK in Shashidhwar.
Is Shashidhwar RERA Registered?
Yes, Shashidhwar is RERA Registered. The Rera Number of Shashidhwar is PR/GJ/SURAT/CHORASI/SUDA/MAA07433/080920.
What is Rera Possession Date of Shashidhwar?
The Rera Possession date of Shashidhwar is March 2026
How many units are available in Shashidhwar?
Shashidhwar has a total of 196 units.
What flat options are available in Shashidhwar?
Shashidhwar offers 1 BHK flats in sizes of 388 sqft , 2 BHK flats in sizes of 459 sqft , 493 sqft
How much is the area of 1 BHK in Shashidhwar?
Shashidhwar offers 1 BHK flats in sizes of 388 sqft.
How much is the area of 2 BHK in Shashidhwar?
Shashidhwar offers 2 BHK flats in sizes of 459 sqft, 493 sqft.
What is the price of 1 BHK in Shashidhwar?
Shashidhwar offers 1 BHK of 388 sqft at Rs. 20 L
What is the price of 2 BHK in Shashidhwar?
Shashidhwar offers 2 BHK of 459 sqft at Rs. 22.5 L, 493 sqft at Rs. 24.2 L
Top Projects in Bhestan
© 2023 Houssed Technologies Pvt Ltd. All rights reserved.













