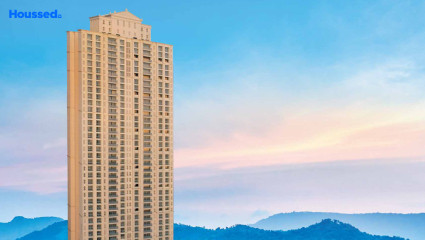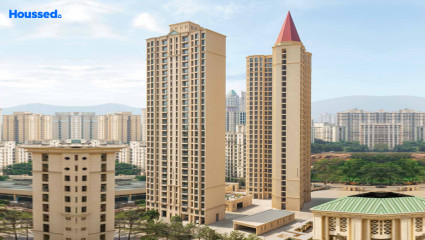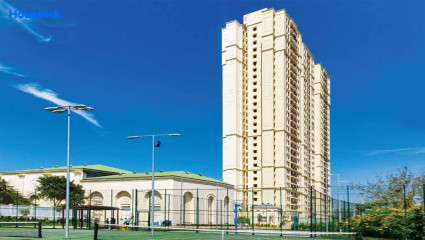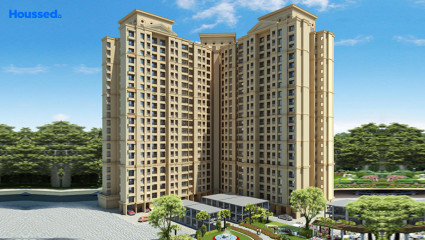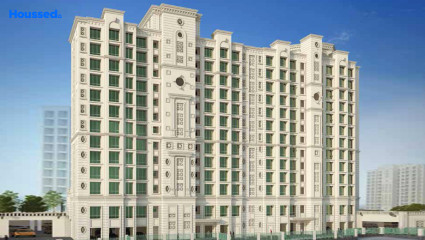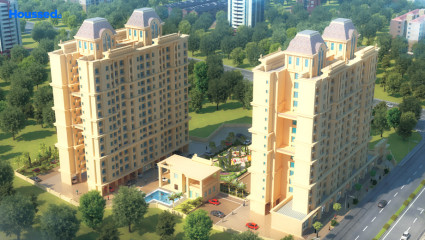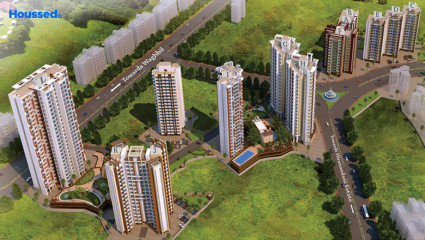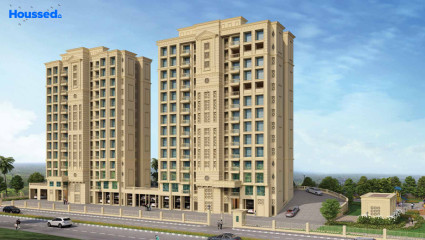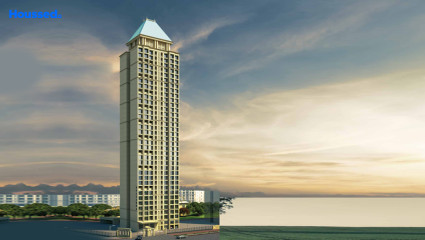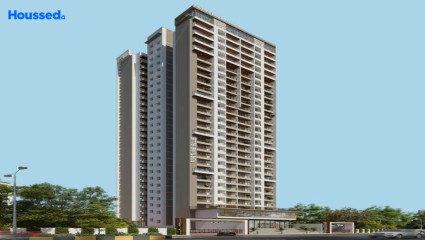Hiranandani Skylark Enclave
₹ 2 Cr - 2.7 Cr
Property Overview
- 2, 3 BHKConfiguration
- 800 - 1060 Sq ftCarpet Area
- Nearing CompletionStatus
- December 2024Rera Possession
- 106 UnitsNumber of Units
- 28 FloorsNumber of Floors
- 3 TowersTotal Towers
- 0.33 AcresTotal Area
Key Features of Hiranandani Skylark Enclave
- Magnificent Structure.
- Scenic Views.
- Spacious And Airy Flats.
- Restful Recreations.
- Luxury And Convenience.
- Stylish Apartment.
About Property
Hiranandani Skylark Enclave, nestled within the vibrant Hiranandani Estate in Thane, is a residential marvel that seamlessly blends convenience and tranquility, offering residents an unparalleled living experience. This residential project is meticulously designed to create a harmonious balance between modern amenities and a peaceful ambiance.
Residents of Hiranandani Skylark Enclave can enjoy a host of conveniences within the gated community, including state-of-the-art recreational facilities, landscaped gardens, and dedicated spaces for social interactions. The project prioritizes a serene lifestyle, providing a peaceful retreat from the hustle and bustle of urban life.
The strategic location within Hiranandani Estate ensures proximity to essential services, educational institutions, healthcare facilities, and entertainment options, contributing to a holistic living experience. Hiranandani Skylark Enclave stands as a testament to modern living, where convenience meets tranquility, creating a haven for those seeking a harmonious and fulfilling lifestyle in the heart of Thane.
Configuration in Hiranandani Skylark Enclave
Carpet Area
800 sq.ft.
Price
₹ 2 Cr
Carpet Area
981 sq.ft.
Price
₹ 2.45 Cr
Carpet Area
1052 sq.ft.
Price
₹ 2.63 Cr
Hiranandani Skylark Enclave Amenities
Convenience
- Convenience Store
- Reflexology Path
- Lift
- Power Back Up
- Yoga Room
- Mud Playing Zone
- Meditation Zone
- Children Playing Zone
- Senior Citizen Sitting Area
- Multipurpose Hall
- Society Office
Sports
- Gymnasium
- Kids Play Area
- Indoor Games
- Multipurpose Play Court
- Jogging Track
- Cycle Track
Leisure
- Nature Walkway
- Sand Pit
- Indoor Kids' Play Area
- Indoor Games And Activities
- Vastu-compliant designs
Safety
- Reserved Parking
- Cctv Surveillance
- Entrance Gate With Security
- Fire Fighting System
- Earthquake-resistant
- 24/7 Security
- Rcc Structure
Environment
- Drip Irrigation System
- Themed Landscape Garden
- Eco Life
Home Specifications
Interior
- Dado Tiles
- Marble flooring
- Laminated Flush Doors
- HDMI Port
- Granite Countertop
- Modular kitchen
- Premium sanitary and CP fittings
- Vitrified tile flooring
- Stainless steel sink
- Concealed Electrification
- Acrylic Emulsion Paint
- Concealed Plumbing
Explore Neighbourhood
4 Hospitals around your home
Dr. Bansals Arogya Hospital
Global Hospital
Jupiter Hospital
Titan Hospital
4 Restaurants around your home
Kath N Ghat Restaurant
Angrezi Patiyalaa
Chulha Village
Grand Thali Restaurant
4 Schools around your home
Vasant Vihar High School
CP Goenka International School
Lok Puram Public School
Lodha World School
4 Shopping around your home
Vasant Vihar Plaza
Cinemax Eternity Mall
Cinemax Wonder Mall
High Street Mall
Map Location Hiranandani Skylark Enclave
 Loan Emi Calculator
Loan Emi Calculator
Loan Amount (INR)
Interest Rate (% P.A.)
Tenure (Years)
Monthly Home Loan EMI
Principal Amount
Interest Amount
Total Amount Payable
Hiranandani Group
Hiranandani Group is one of the most prestigious real estate developers in Mumbai. Hiranandani Group envisions creating a new India with self-sufficient and enduring townships. Every activity, be it in real estate, education, healthcare, hospitality, leisure or entertainment, has steadily focused on creating a better experience in every aspect of life. Forty years of experience in real estate development have created landmark properties in Mumbai city, including Hiranandani Meadows, Hiranandani Estate, Hiranandani Gardens and many more.
While corporate has gone from strength to strength, the Group is primarily synonymous with quality, commitment towards customers, reliability, and excellence in architecture. They will give you an experience of a lifetime to every family through infrastructure that is synonymous with supreme quality, beauty, and longevity.
Completed Project
21Total Projects
21
FAQs
What is the Price Range in Hiranandani Skylark Enclave?
₹ 2 Cr - 2.7 Cr
Does Hiranandani Skylark Enclave have any sports facilities?
Hiranandani Skylark Enclave offers its residents Gymnasium, Kids Play Area, Indoor Games, Multipurpose Play Court, Jogging Track, Cycle Track facilities.
What security features are available at Hiranandani Skylark Enclave?
Hiranandani Skylark Enclave hosts a range of facilities, such as Reserved Parking, Cctv Surveillance, Entrance Gate With Security, Fire Fighting System, Earthquake-resistant, 24/7 Security, Rcc Structure to ensure all the residents feel safe and secure.
What is the location of the Hiranandani Skylark Enclave?
The location of Hiranandani Skylark Enclave is Hiranandani Estate, Thane.
Where to download the Hiranandani Skylark Enclave brochure?
The brochure is the best way to get detailed information regarding a project. You can download the Hiranandani Skylark Enclave brochure here.
What are the BHK configurations at Hiranandani Skylark Enclave?
There are 2 BHK, 3 BHK in Hiranandani Skylark Enclave.
Is Hiranandani Skylark Enclave RERA Registered?
Yes, Hiranandani Skylark Enclave is RERA Registered. The Rera Number of Hiranandani Skylark Enclave is P51700001611,01511.
What is Rera Possession Date of Hiranandani Skylark Enclave?
The Rera Possession date of Hiranandani Skylark Enclave is December 2024
How many units are available in Hiranandani Skylark Enclave?
Hiranandani Skylark Enclave has a total of 106 units.
What flat options are available in Hiranandani Skylark Enclave?
Hiranandani Skylark Enclave offers 2 BHK flats in sizes of 800 sqft , 981 sqft , 3 BHK flats in sizes of 1052 sqft
How much is the area of 2 BHK in Hiranandani Skylark Enclave?
Hiranandani Skylark Enclave offers 2 BHK flats in sizes of 800 sqft, 981 sqft.
How much is the area of 3 BHK in Hiranandani Skylark Enclave?
Hiranandani Skylark Enclave offers 3 BHK flats in sizes of 1052 sqft.
What is the price of 2 BHK in Hiranandani Skylark Enclave?
Hiranandani Skylark Enclave offers 2 BHK of 800 sqft at Rs. 2 Cr, 981 sqft at Rs. 2.45 Cr
What is the price of 3 BHK in Hiranandani Skylark Enclave?
Hiranandani Skylark Enclave offers 3 BHK of 1052 sqft at Rs. 2.63 Cr
Top Projects in Hiranandani Estate
© 2023 Houssed Technologies Pvt Ltd. All rights reserved.













