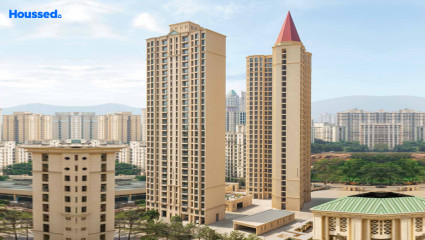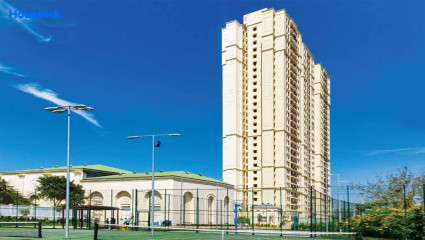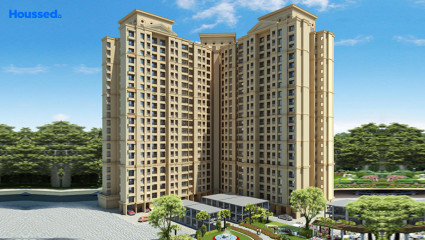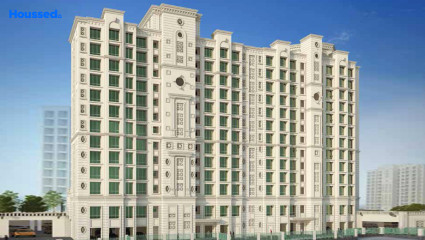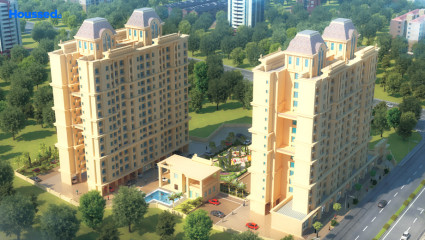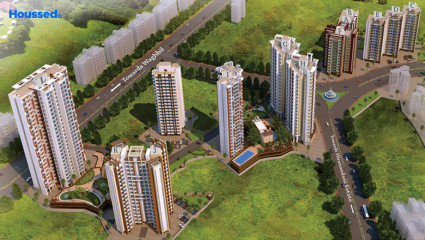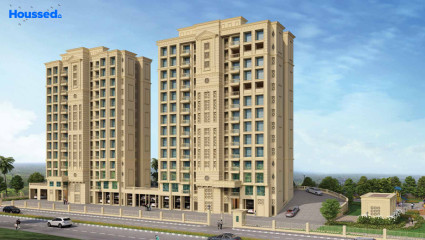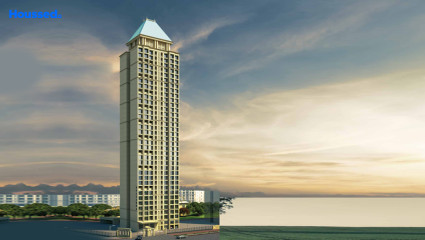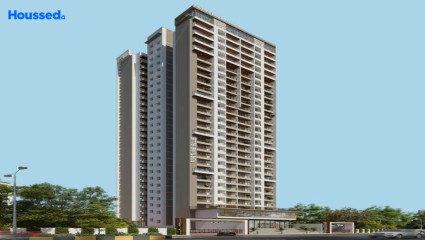Hiranandani Falcon
₹ 1.8 Cr - 1.9 Cr
Property Overview
- 2 BHKConfiguration
- 630 - 640 Sq ftCarpet Area
- NewStatus
- April 2028Rera Possession
- 187 UnitsNumber of Units
- 49 FloorsNumber of Floors
- 1 TowersTotal Towers
- 1 AcresTotal Area
Key Features of Hiranandani Falcon
- Spectacular Design.
- Modern Arrangements.
- Contemporary Apartment.
- Convenient Spaces.
- Best Convenience.
- Cool Connectivity.
About Property
Hiranandani Falcon stands as a testament to exquisite living, offering a meticulously designed residential experience at affordable prices. Nestled in the heart of Thane, this project redefines luxury with its thoughtfully laid out flats, setting a new standard for modern living. The development is a harmonious blend of aesthetics and functionality, presenting a living space that reflects the epitome of sophistication.
The project, Hiranandani Falcon, boasts a collection of beautiful apartments, each crafted with attention to detail and a commitment to quality. These residences are not just homes; they are an embodiment of a regal lifestyle, where every corner exudes elegance and grandeur. The carefully planned layout ensures a seamless flow of space, providing residents with a sense of comfort and tranquility.
Furthermore, Hiranandani Falcon's strategic location in Thane adds to its allure, offering residents proximity to essential amenities, educational institutions, and recreational facilities. Whether one seeks a serene retreat or a vibrant community, this project caters to diverse preferences. Hiranandani Falcon emerges as a symbol of affordable luxury, redefining the concept of urban living and making dreams of a royal lifestyle within reach for all.
Configuration in Hiranandani Falcon
Hiranandani Falcon Amenities
Convenience
- Power Back Up
- Reflexology Path
- Yoga Room
- Jacuzzi
- Meditation Zone
- Children Playing Zone
- Senior Citizen Sitting Area
- Senior Citizens Walking Track
- Clubhouse
- Multipurpose Hall
- Society Office
- Convenience Store
- Lift
- Sun Deck
Sports
- Gymnasium
- Kids Play Area
- Indoor Games
- Cricket Ground
- Skating Rink
- Gymnasium
Leisure
- Amphitheatre
- Vastu-compliant designs
- Kids Pool
- Nature Walkway
- Sand Pit
- Swimming Pool
- Indoor Kids' Play Area
- Indoor Games And Activities
Safety
- Smart locks
- Rcc Structure
- Reserved Parking
- Cctv Surveillance
- Entrance Gate With Security
- Fire Fighting System
- Earthquake-resistant
Environment
- Butterfly Garden
- Themed Landscape Garden
- Eco Life
- Drip Irrigation System
Home Specifications
Interior
- Vitrified tile flooring
- Stainless steel sink
- Gypsum-finished Walls
- Concealed Electrification
- Acrylic Emulsion Paint
- Concealed Plumbing
- Marble flooring
- Multi-stranded cables
- Modular kitchen
- Dado Tiles
- Premium sanitary and CP fittings
- Laminated Flush Doors
- Granite Countertop
- Aluminium sliding windows
Explore Neighbourhood
4 Hospitals around your home
Currae Specialty Hospital
Dr. Bansals Arogya Hospital
Global Hospital
Jupiter Hospital
4 Restaurants around your home
Angrezi Patiyalaa
Chulha Village
Family Tree
The Shelter Family Dining Bar
4 Schools around your home
CP Goenka International School
Lodha World School
Smt. Sulochanadevi Singhania School
Orchids The International School
4 Shopping around your home
Viviana Mall
Vasant Vihar Plaza
Decathlon
Cinemax Eternity Mall
Map Location Hiranandani Falcon
 Loan Emi Calculator
Loan Emi Calculator
Loan Amount (INR)
Interest Rate (% P.A.)
Tenure (Years)
Monthly Home Loan EMI
Principal Amount
Interest Amount
Total Amount Payable
Hiranandani Group
Hiranandani Group is one of the most prestigious real estate developers in Mumbai. Hiranandani Group envisions creating a new India with self-sufficient and enduring townships. Every activity, be it in real estate, education, healthcare, hospitality, leisure or entertainment, has steadily focused on creating a better experience in every aspect of life. Forty years of experience in real estate development have created landmark properties in Mumbai city, including Hiranandani Meadows, Hiranandani Estate, Hiranandani Gardens and many more.
While corporate has gone from strength to strength, the Group is primarily synonymous with quality, commitment towards customers, reliability, and excellence in architecture. They will give you an experience of a lifetime to every family through infrastructure that is synonymous with supreme quality, beauty, and longevity.
Completed Project
21Total Projects
21
FAQs
What is the Price Range in Hiranandani Falcon?
₹ 1.8 Cr - 1.9 Cr
Does Hiranandani Falcon have any sports facilities?
Hiranandani Falcon offers its residents Gymnasium, Kids Play Area, Indoor Games, Cricket Ground, Skating Rink, Gymnasium facilities.
What security features are available at Hiranandani Falcon?
Hiranandani Falcon hosts a range of facilities, such as Smart locks, Rcc Structure, Reserved Parking, Cctv Surveillance, Entrance Gate With Security, Fire Fighting System, Earthquake-resistant to ensure all the residents feel safe and secure.
What is the location of the Hiranandani Falcon?
The location of Hiranandani Falcon is Hiranandani Estate, Thane.
Where to download the Hiranandani Falcon brochure?
The brochure is the best way to get detailed information regarding a project. You can download the Hiranandani Falcon brochure here.
What are the BHK configurations at Hiranandani Falcon?
There are 2 BHK in Hiranandani Falcon.
Is Hiranandani Falcon RERA Registered?
Yes, Hiranandani Falcon is RERA Registered. The Rera Number of Hiranandani Falcon is P51700051114.
What is Rera Possession Date of Hiranandani Falcon?
The Rera Possession date of Hiranandani Falcon is April 2028
How many units are available in Hiranandani Falcon?
Hiranandani Falcon has a total of 187 units.
What flat options are available in Hiranandani Falcon?
Hiranandani Falcon offers 2 BHK flats in sizes of 634 sqft
How much is the area of 2 BHK in Hiranandani Falcon?
Hiranandani Falcon offers 2 BHK flats in sizes of 634 sqft.
What is the price of 2 BHK in Hiranandani Falcon?
Hiranandani Falcon offers 2 BHK of 634 sqft at Rs. 1.84 Cr
Top Projects in Hiranandani Estate
© 2023 Houssed Technologies Pvt Ltd. All rights reserved.















