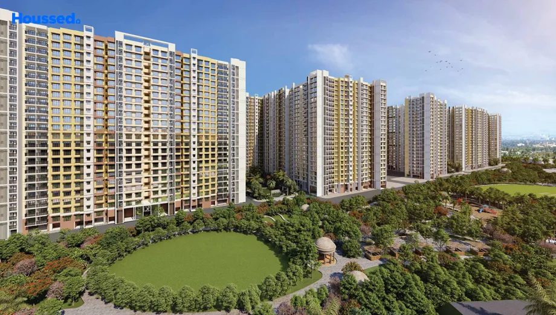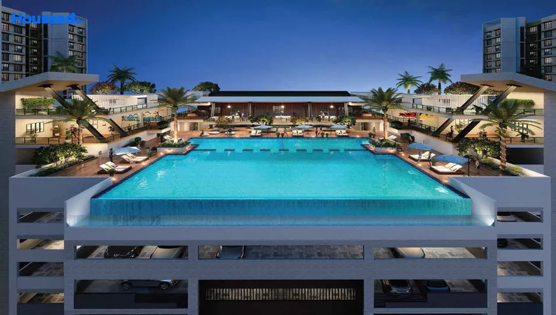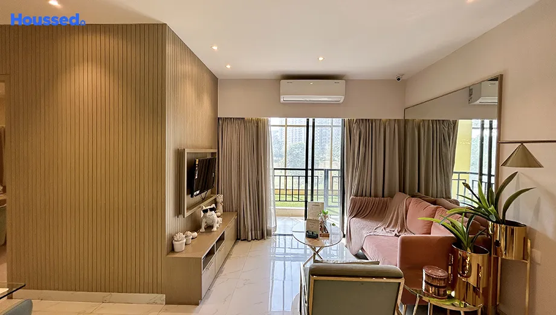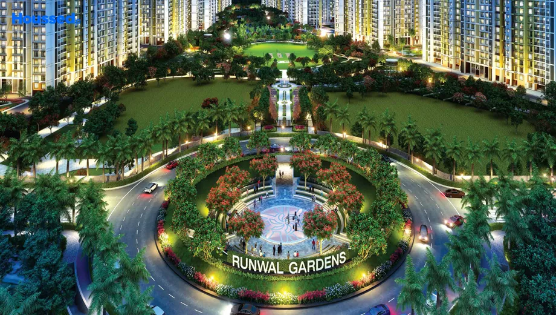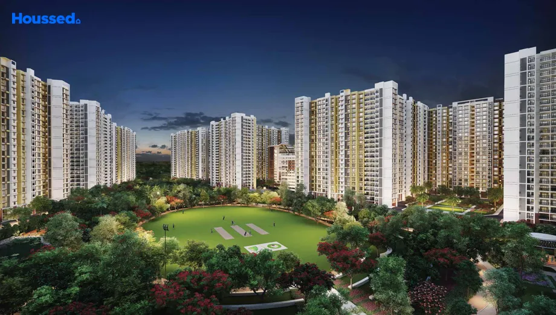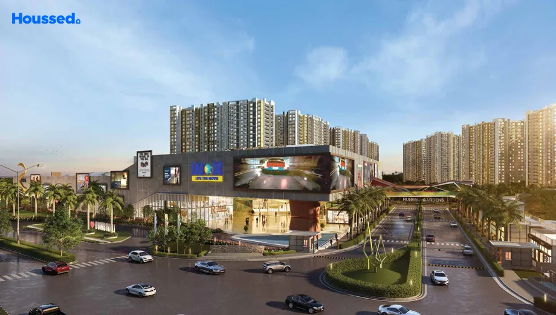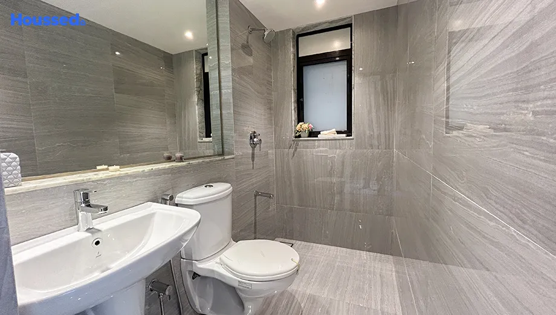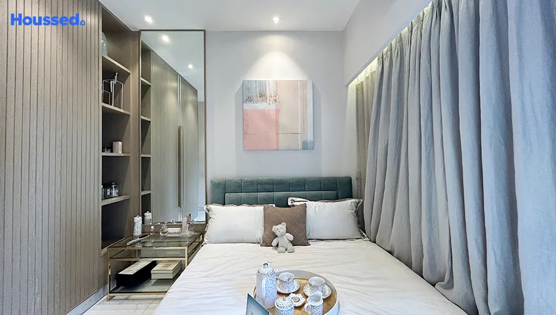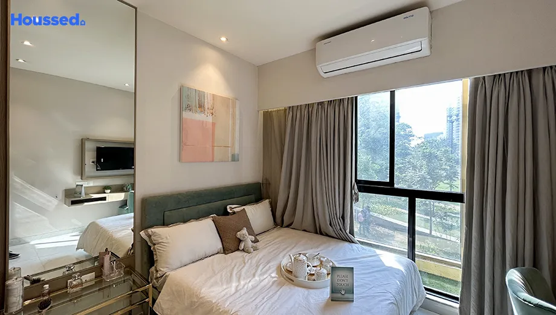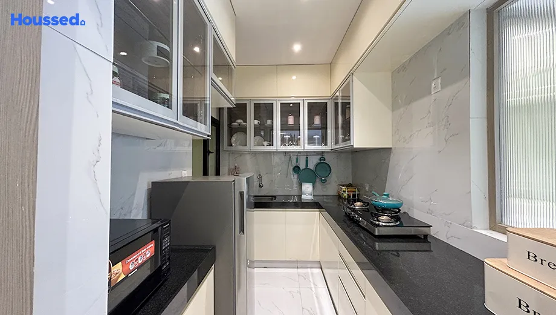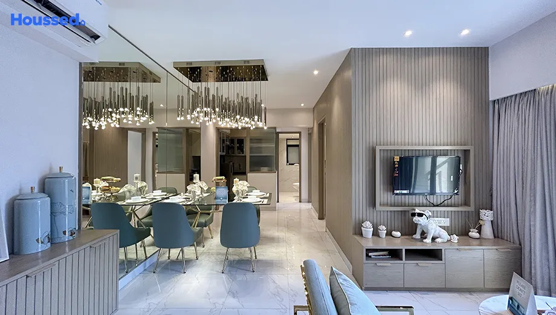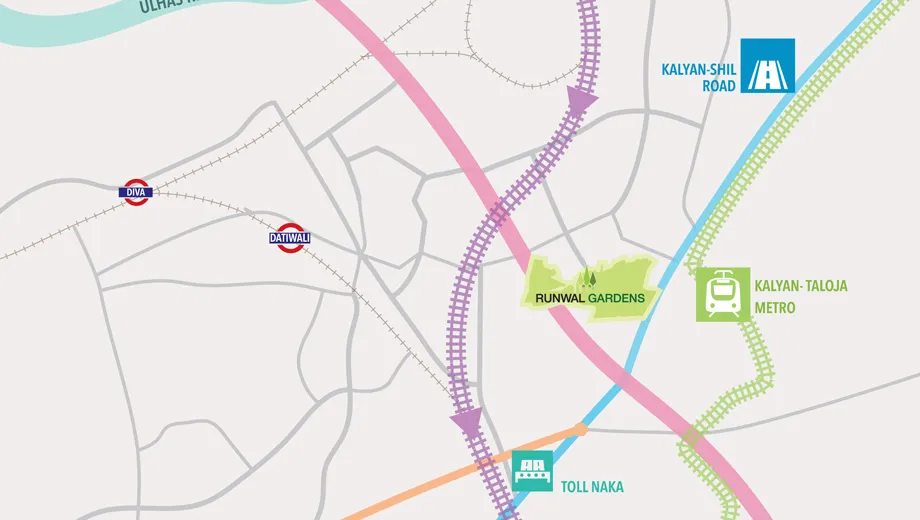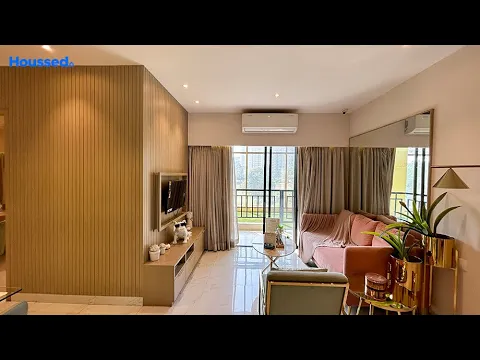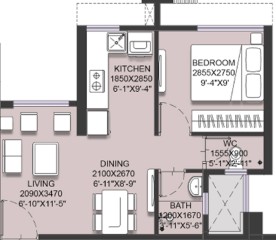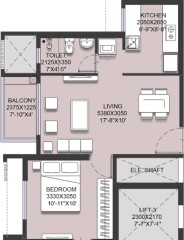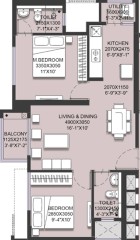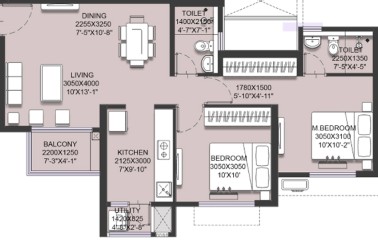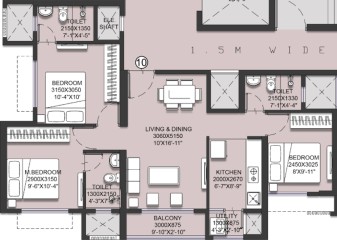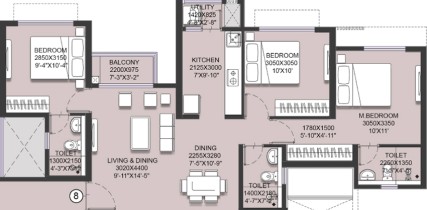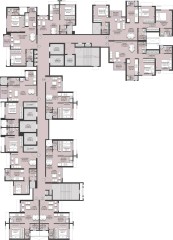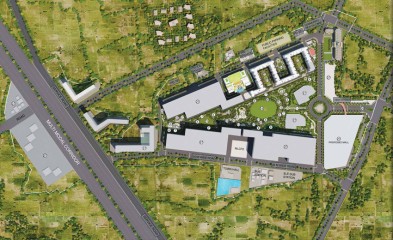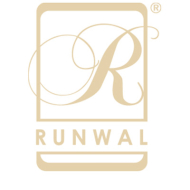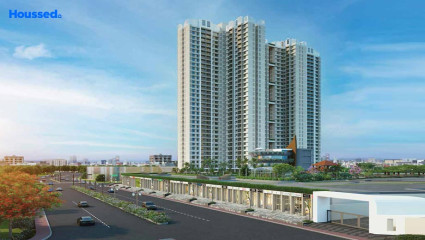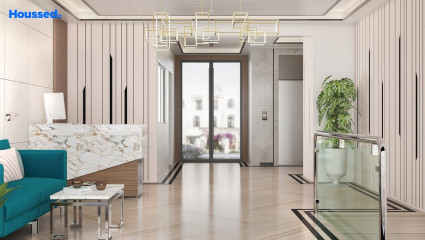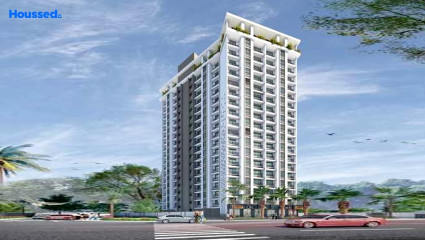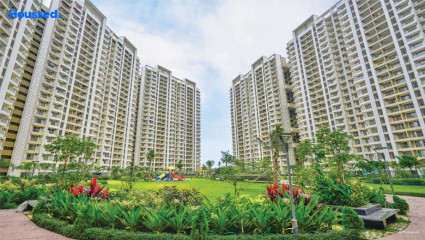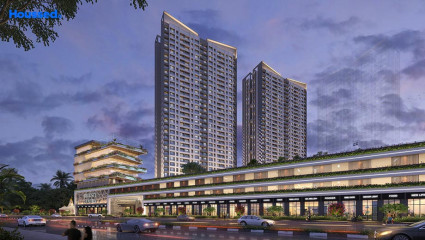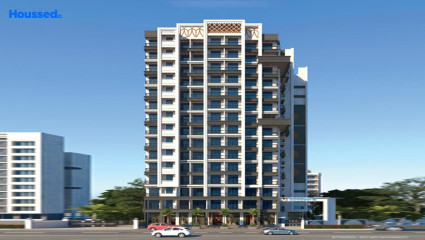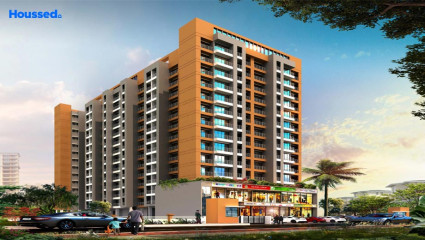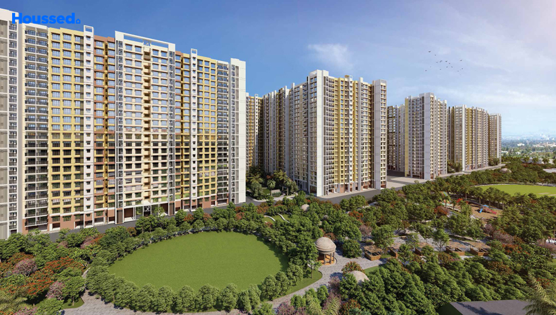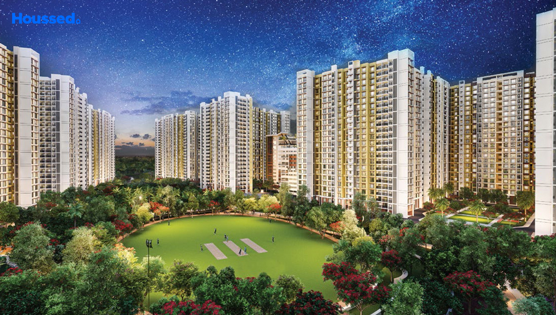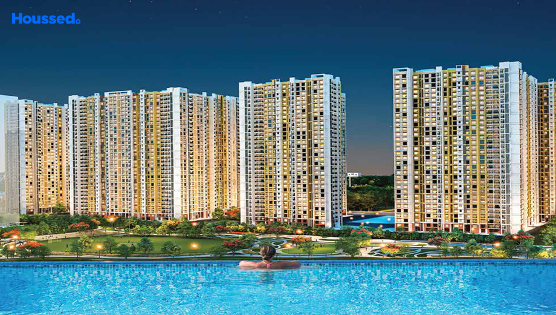West Avenue - Runwal Gardens
₹ 40 L - 1.1 Cr
Property Overview
- 1, 2, 3 BHKConfiguration
- 340 - 830 Sq ftCarpet Area
- Nearing CompletionStatus
- March 2024Rera Possession
- 2159 UnitsNumber of Units
- 34 FloorsNumber of Floors
- 7 TowersTotal Towers
- 115 AcresTotal Area
Key Features of West Avenue - Runwal Gardens
- Thoughtfully Panned.
- Seamless Connectivity.
- Secured Environment.
- Spacious Homes.
- Lush Green Spaces.
- Exclusive Amenities.
About Property
Welcome to West Avenue - Runwal Gardens, an enchanting property that offers a thoughtfully planned and evergreen living experience. This residential complex boasts an expansive area adorned with lush green grass, over 1,800 trees, and more than 14 breathtaking gardens, creating a serene and natural ambiance that complements the modern lifestyle.
One of the unique features of West Avenue - Runwal Gardens is that most of the apartments face the gardens, providing residents with beautiful views of nature right from their homes. Imagine waking up to the sight of vibrant greenery and enjoying the tranquility it brings.
It's not just a place to live but a legacy that can be passed on to the next generation. The property is designed with a focus on convenience, thoughtfulness, and technological innovations, ensuring a seamless and comfortable living experience for all its residents.
Configuration in West Avenue - Runwal Gardens
Carpet Area
343 sq.ft.
Price
₹ 44 L
Carpet Area
477 sq.ft.
Price
₹ 55 L
Carpet Area
582 sq.ft.
Price
₹ 69 L
Carpet Area
675 sq.ft.
Price
₹ 86.58 L
Carpet Area
723 sq.ft.
Price
₹ 92.73 L
Carpet Area
828 sq.ft.
Price
₹ 1.06 Cr
West Avenue - Runwal Gardens Amenities
Convenience
- Fire Fighting System
- Cafeteria
- Security
- Parking and transportation
- Solar Power
- Co-working space
- Bbq Party Deck
- Gazebo
- Meditation Zone
- Temple
- Hammock Zone
- Convenience Store
- Flag Hoisting Zone
- Reflexology Path
- Pets Zone
- Grand Entrance Lobby
- Children Playing Zone
- Senior Citizen Sitting Area
- Senior Citizens' Walking Track
Sports
- Indoor Games
- Basketball Court
- Multipurpose Play Court
- Skating Rink
- Jogging Track
- Cycle Track
- Snooker
- Badminton Court
- Squash Court
- Gymnasium
- Tennis Courts
- Kids Play Area
Leisure
- Study Library
- Indoor Kids' Play Area
- Indoor Games And Activities
- Spa Room
- Amphitheatre
- Vastu-compliant designs
- Mini Theatre
- Star Gazing Zone
- Swimming Pool
Safety
- Entrance Gate With Security
- 24/7 Security
- Club House
- Cctv Surveillance
Environment
- Herbal Garden
- Mo Sewage Treatment Plant
- Eco Life
- Rainwater Harvesting
- Spacious Garden
Home Specifications
Interior
- Concealed Electrification
- TV Point
- Telephone point
- Concealed Plumbing
- Multi-stranded cables
- Wash Basin
Explore Neighbourhood
4 Hospitals around your home
Mamata Hospital
AIMS Hospital
Apex Hospital
Venus Multispeciality Hospital
4 Restaurants around your home
The Food Town
Sunny Family Bar and Restaurant
Tankstelle Bistro
Regency Family Restaurant
4 Schools around your home
Narayana E-Techno School & Jr. College
Narayana Junior College
Holy Angels' School & Jr College
Abhinav Vidyalay
4 Shopping around your home
Sonata Shopping Complex
Bhagat Shopping Center
Gopi Mall
Fashion Arena
Map Location West Avenue - Runwal Gardens
 Loan Emi Calculator
Loan Emi Calculator
Loan Amount (INR)
Interest Rate (% P.A.)
Tenure (Years)
Monthly Home Loan EMI
Principal Amount
Interest Amount
Total Amount Payable
Runwal
Established in the year 1978, Runwal Realty is a leading real estate developer based in Mumbai. Mr. Subhash Runwal is the Chairman of the company and Sandeep Runwal and Subodh Runwal are the Directors. Operating in the Luxury, Premium and Large-Format Townships categories in residential development, Runwal today also owns and manages the largest retail mall chain in Mumbai.
With a robust track record of over 20 thousand Happy families, it has continuously driven to keep the ‘customer’ as a focal point in the designing, planning and construction of all its projects. Today, the Group’s steadfast focus on 'quality' has led it to become an industry leader and a market-driven construction company renowned for trust and quality, along with on-time delivery.
Ongoing Projects
12Completed Project
42Total Projects
54
FAQs
What is the Price Range in West Avenue - Runwal Gardens?
₹ 40 L - 1.1 Cr
Does West Avenue - Runwal Gardens have any sports facilities?
West Avenue - Runwal Gardens offers its residents Indoor Games, Basketball Court, Multipurpose Play Court, Skating Rink, Jogging Track, Cycle Track, Snooker, Badminton Court, Squash Court, Gymnasium, Tennis Courts, Kids Play Area facilities.
What security features are available at West Avenue - Runwal Gardens?
West Avenue - Runwal Gardens hosts a range of facilities, such as Entrance Gate With Security, 24/7 Security, Club House, Cctv Surveillance to ensure all the residents feel safe and secure.
What is the location of the West Avenue - Runwal Gardens?
The location of West Avenue - Runwal Gardens is Dombivli, Thane.
Where to download the West Avenue - Runwal Gardens brochure?
The brochure is the best way to get detailed information regarding a project. You can download the West Avenue - Runwal Gardens brochure here.
What are the BHK configurations at West Avenue - Runwal Gardens?
There are 1 BHK, 2 BHK, 3 BHK in West Avenue - Runwal Gardens.
Is West Avenue - Runwal Gardens RERA Registered?
Yes, West Avenue - Runwal Gardens is RERA Registered. The Rera Number of West Avenue - Runwal Gardens is P51700026228, 26927, 28344.
What is Rera Possession Date of West Avenue - Runwal Gardens?
The Rera Possession date of West Avenue - Runwal Gardens is March 2024
How many units are available in West Avenue - Runwal Gardens?
West Avenue - Runwal Gardens has a total of 2159 units.
What flat options are available in West Avenue - Runwal Gardens?
West Avenue - Runwal Gardens offers 1 BHK flats in sizes of 343 sqft , 477 sqft , 2 BHK flats in sizes of 582 sqft , 675 sqft , 3 BHK flats in sizes of 723 sqft , 828 sqft
How much is the area of 1 BHK in West Avenue - Runwal Gardens?
West Avenue - Runwal Gardens offers 1 BHK flats in sizes of 343 sqft, 477 sqft.
How much is the area of 2 BHK in West Avenue - Runwal Gardens?
West Avenue - Runwal Gardens offers 2 BHK flats in sizes of 582 sqft, 675 sqft.
How much is the area of 3 BHK in West Avenue - Runwal Gardens?
West Avenue - Runwal Gardens offers 3 BHK flats in sizes of 723 sqft, 828 sqft.
What is the price of 1 BHK in West Avenue - Runwal Gardens?
West Avenue - Runwal Gardens offers 1 BHK of 343 sqft at Rs. 44 L, 477 sqft at Rs. 55 L
What is the price of 2 BHK in West Avenue - Runwal Gardens?
West Avenue - Runwal Gardens offers 2 BHK of 582 sqft at Rs. 69 L, 675 sqft at Rs. 86.58 L
What is the price of 3 BHK in West Avenue - Runwal Gardens?
West Avenue - Runwal Gardens offers 3 BHK of 723 sqft at Rs. 92.73 L, 828 sqft at Rs. 1.06 Cr
Top Projects in Dombivli
- Swaminarayan City - 2
- Ushakiran Enclave
- GLS Codename Lush Green
- Om Sai City
- Regency Sapphire
- Sarvoday Symphony
- East Avenue - Runwal Gardens
- Unity Dream Home
- Venus Skky City
- Central Avenue - Runwal Gardens
- Prime Avenue - Runwal Gardens
- Paradise Sai World Dreams
- North Avenue - Runwal Gardens
- West Avenue - Runwal Gardens
- Lodha Casa Aurora
- Lodha Codename Premier
- Eon Riverwood Park
- Lodha Central Park
- Lodha Serenity
- Marathon Nexworld
- Park Avenue - Runwal Gardens
- South Avenue - Runwal Gardens
- BSR Sagar Signature
- Regency Luxuria
- Rathi Mansarovar Residency
- Sunraj Supreme
- Regency Anantam
© 2023 Houssed Technologies Pvt Ltd. All rights reserved.

