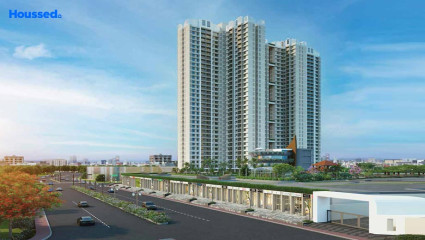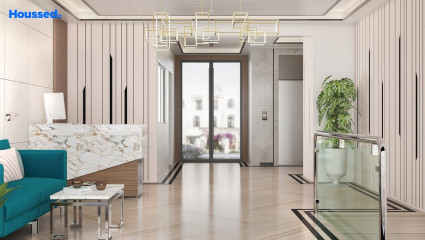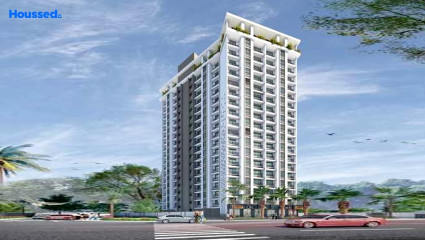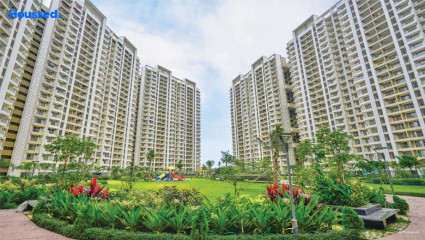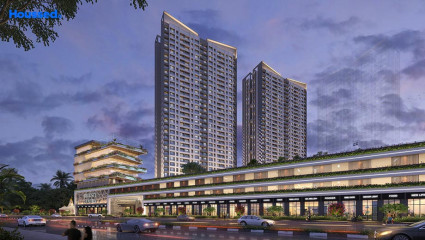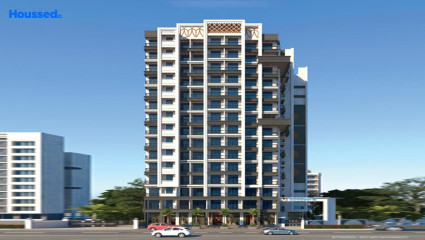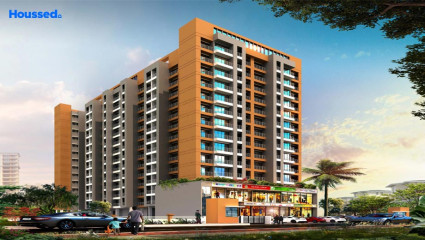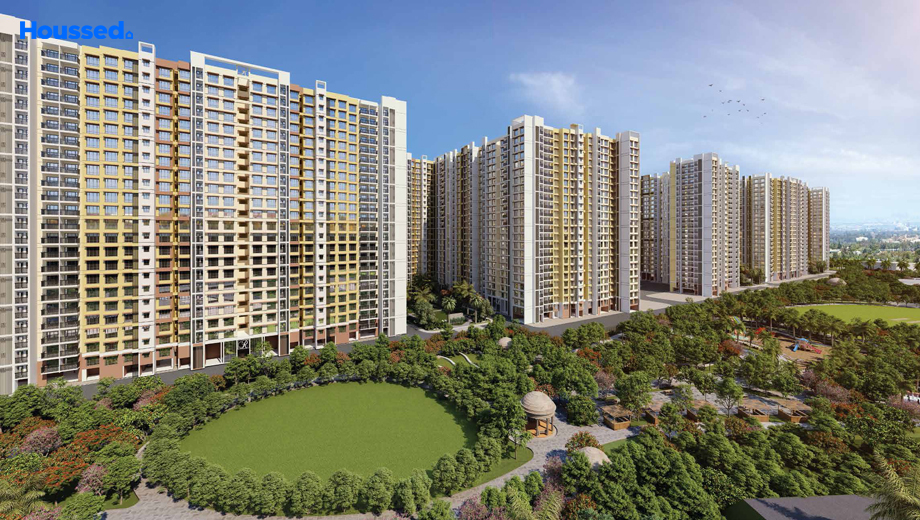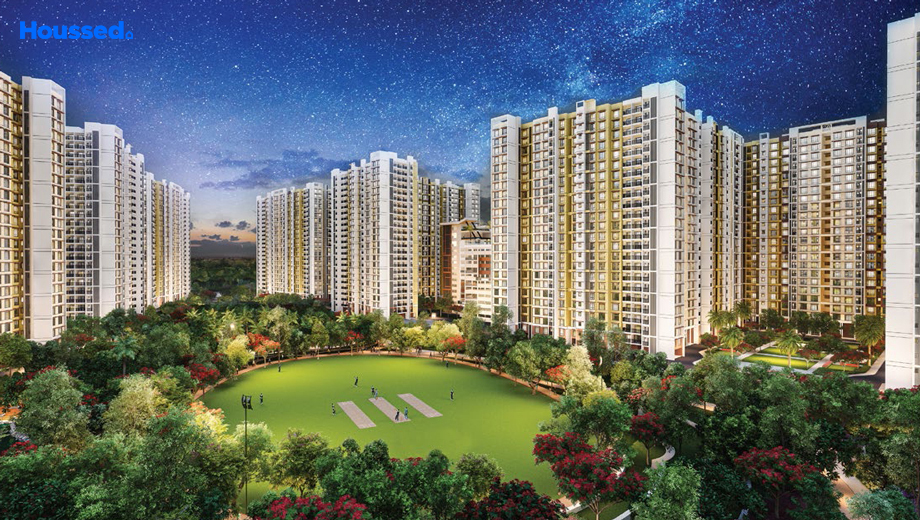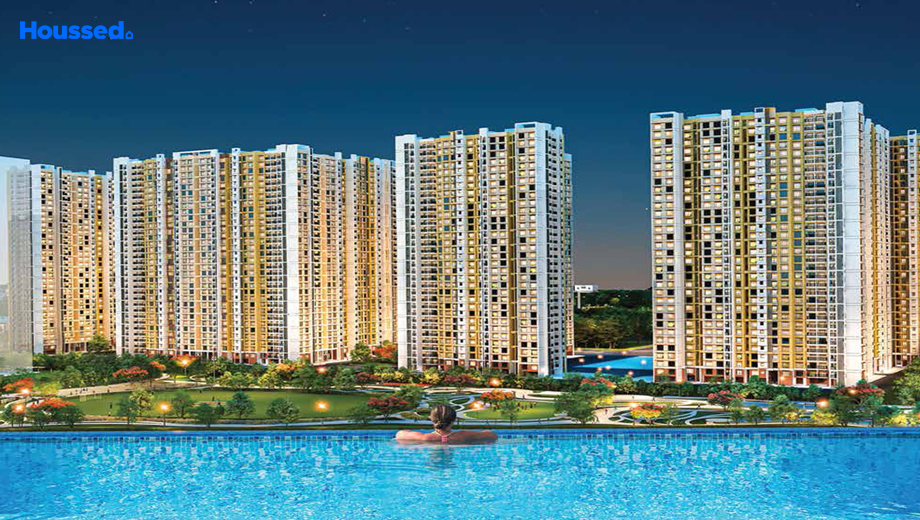Venus Skky City
₹ 30 L - 60 L
Property Overview
- 1, 2 BHKConfiguration
- 390 - 530 Sq ftCarpet Area
- NewStatus
- December 2027Rera Possession
- 270 UnitsNumber of Units
- 23 FloorsNumber of Floors
- 1 TowersTotal Towers
- 1.14 AcresTotal Area
Key Features of Venus Skky City
- Scenic Views.
- Integrated Township.
- Modern Recreational Facilities.
- Green Spaces.
- Thoughtful Design.
- Community Living.
About Property
Venus Skky City embodies an unparalleled fusion of serenity and sophistication, nestled within a sprawling 20+ acre integrated township. True to its name, it offers a celestial experience with panoramic vistas, lush greenery, and invigorating morning dews. This visionary project redefines luxurious living by seamlessly blending breathtaking natural beauty with modern comforts.
Residents are treated to a grandeur lifestyle enriched by an array of contemporary recreational amenities, catering to both leisure and wellness needs. From state-of-the-art fitness centers to serene landscaped gardens, every aspect of Venus Skky City is designed to elevate the living experience.
Moreover, the project's strategic location ensures seamless connectivity to key destinations, enhancing convenience for residents. Whether it's accessing commercial hubs, educational institutions, or healthcare facilities, Venus Skky City promises unparalleled accessibility.
Configuration in Venus Skky City
Carpet Area
395 sq.ft.
Price
₹ 39.2 L
Carpet Area
522 sq.ft.
Price
₹ 51.8 L
Venus Skky City Amenities
Convenience
- Meditation Zone
- Children Playing Zone
- Senior Citizen Sitting Area
- Senior Citizens' Walking Track
- Parking and transportation
- Clubhouse
- Multipurpose Hall
- Society Office
- 24X7 Water Supply
- Gazebo
- Power Back Up
- Convenience Store
- Solar Power
- Reflexology Path
Sports
- Gymnasium
- Kids Play Area
- Indoor Games
- Multipurpose Play Court
- Jogging Track
- Carrom
Leisure
- Nature Walkway
- Community Club
- Recreation/Kids Club
- Swimming Pool
- Study Library
- Theater Room
Safety
- Reserved Parking
- Cctv Surveillance
- Entrance Gate With Security
- Fire Fighting System
- Earthquake-resistant
- 24/7 Security
Environment
- Rainwater Harvesting
- Mo Sewage Treatment Plant
- Eco Life
- Drip Irrigation System
Home Specifications
Interior
- Marble flooring
- Modular kitchen
- Premium sanitary and CP fittings
- Concealed Electrification
- Earth Leakage Circuit Breaker
- Laminated Flush Doors
Explore Neighbourhood
4 Hospitals around your home
Mamata Hospital
AIMS Hospital
Apex Hospital
BAJ RR Hospital
4 Restaurants around your home
The Food Town
Sunny Family Bar and Restaurant
SWA Grilled House Restaurant
Regency Family Restaurant
4 Schools around your home
Narayana Junior College
St. John High School and SK Bose Jr College
Holy Angels' School & Jr College
Abhinav Vidyalay
4 Shopping around your home
R Mall Dombivli
Bhagat Shopping Center
Gopi Mall
Fashion Arena
Map Location Venus Skky City
 Loan Emi Calculator
Loan Emi Calculator
Loan Amount (INR)
Interest Rate (% P.A.)
Tenure (Years)
Monthly Home Loan EMI
Principal Amount
Interest Amount
Total Amount Payable
Venus Nirvana LLP
Venus Nirvana LLP is dedicated to redefining the housing experience, prioritizing modern luxury, safety, and security for its clientele. With a clear vision, the company aims to elevate living standards by providing exquisite residential projects. Each development reflects meticulous planning and craftsmanship, offering a blend of contemporary design and functionality.
Venus Nirvana LLP strives to create environments that not only meet but exceed the expectations of homebuyers, fostering a sense of opulence and comfort. Through innovative approaches and a commitment to excellence, the company ensures that every aspect of its projects contributes to an unparalleled living experience. With a focus on delivering quality and sophistication, Venus Nirvana LLP sets a new standard for luxurious living in the real estate industry.
Ongoing Projects
1Total Projects
1
FAQs
What is the Price Range in Venus Skky City?
₹ 30 L - 60 L
Does Venus Skky City have any sports facilities?
Venus Skky City offers its residents Gymnasium, Kids Play Area, Indoor Games, Multipurpose Play Court, Jogging Track, Carrom facilities.
What security features are available at Venus Skky City?
Venus Skky City hosts a range of facilities, such as Reserved Parking, Cctv Surveillance, Entrance Gate With Security, Fire Fighting System, Earthquake-resistant, 24/7 Security to ensure all the residents feel safe and secure.
What is the location of the Venus Skky City?
The location of Venus Skky City is Dombivli, Thane.
Where to download the Venus Skky City brochure?
The brochure is the best way to get detailed information regarding a project. You can download the Venus Skky City brochure here.
What are the BHK configurations at Venus Skky City?
There are 1 BHK, 2 BHK in Venus Skky City.
Is Venus Skky City RERA Registered?
Yes, Venus Skky City is RERA Registered. The Rera Number of Venus Skky City is P51700055371, 31286, 48407.
What is Rera Possession Date of Venus Skky City?
The Rera Possession date of Venus Skky City is December 2027
How many units are available in Venus Skky City?
Venus Skky City has a total of 270 units.
What flat options are available in Venus Skky City?
Venus Skky City offers 1 BHK flats in sizes of 395 sqft , 2 BHK flats in sizes of 522 sqft
How much is the area of 1 BHK in Venus Skky City?
Venus Skky City offers 1 BHK flats in sizes of 395 sqft.
How much is the area of 2 BHK in Venus Skky City?
Venus Skky City offers 2 BHK flats in sizes of 522 sqft.
What is the price of 1 BHK in Venus Skky City?
Venus Skky City offers 1 BHK of 395 sqft at Rs. 39.2 L
What is the price of 2 BHK in Venus Skky City?
Venus Skky City offers 2 BHK of 522 sqft at Rs. 51.8 L
Top Projects in Dombivli
- North Avenue - Runwal Gardens
- Lodha Serenity
- Regency Sapphire
- Ushakiran Enclave
- Swaminarayan City - 2
- BSR Sagar Signature
- Prime Avenue - Runwal Gardens
- South Avenue - Runwal Gardens
- Lodha Codename Premier
- Sarvoday Symphony
- Central Avenue - Runwal Gardens
- Venus Skky City
- Regency Anantam
- Om Sai City
- Regency Luxuria
- Rathi Mansarovar Residency
- Park Avenue - Runwal Gardens
- Sunraj Supreme
- West Avenue - Runwal Gardens
- Paradise Sai World Dreams
- GLS Codename Lush Green
- Unity Dream Home
- Eon Riverwood Park
- Lodha Central Park
- Marathon Nexworld
- East Avenue - Runwal Gardens
- Lodha Casa Aurora
© 2023 Houssed Technologies Pvt Ltd. All rights reserved.












