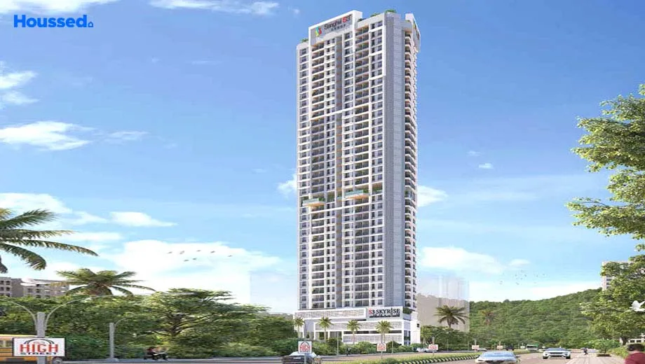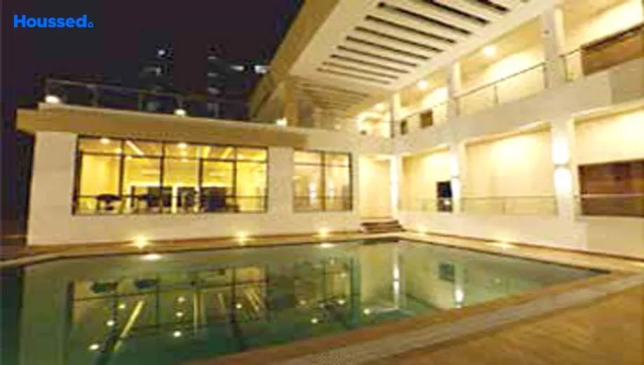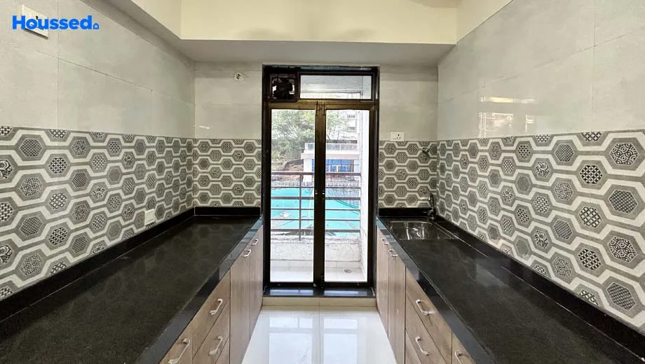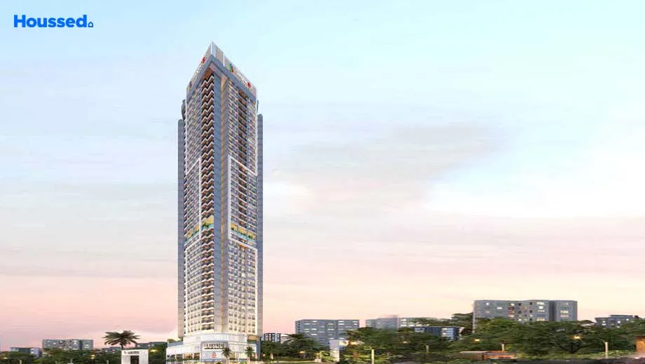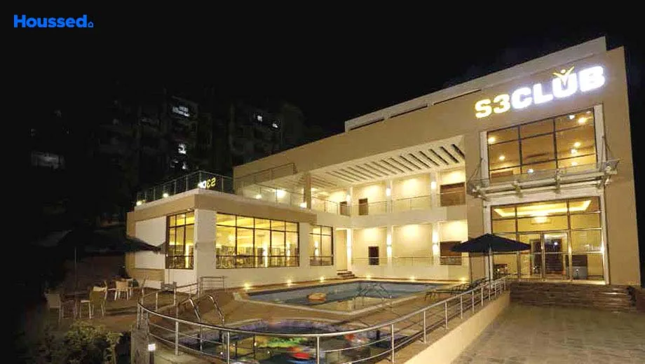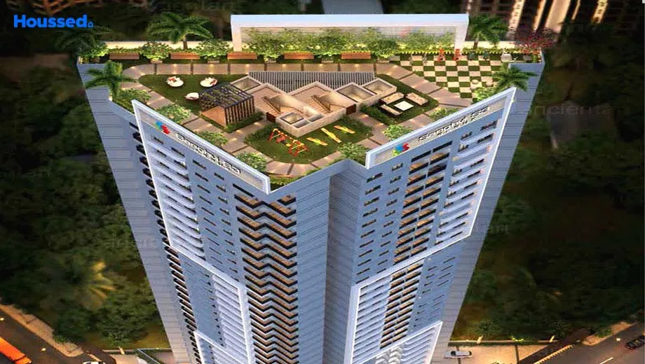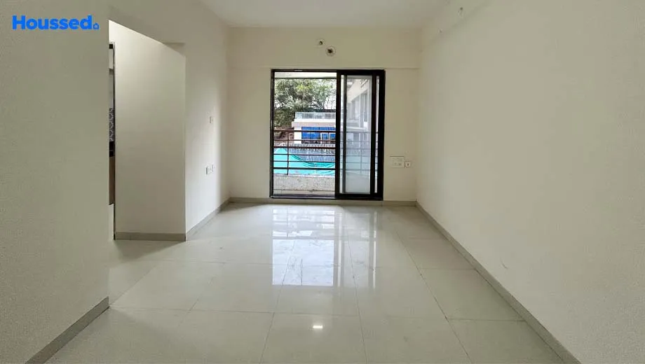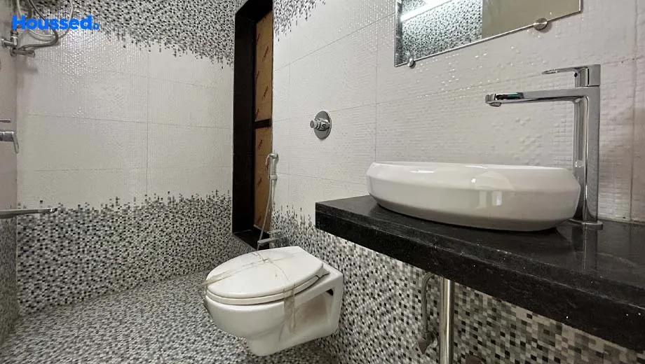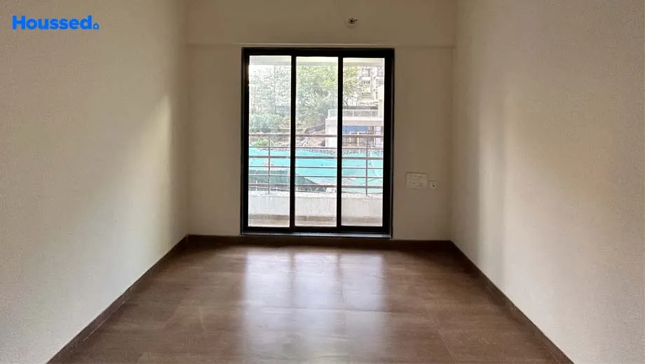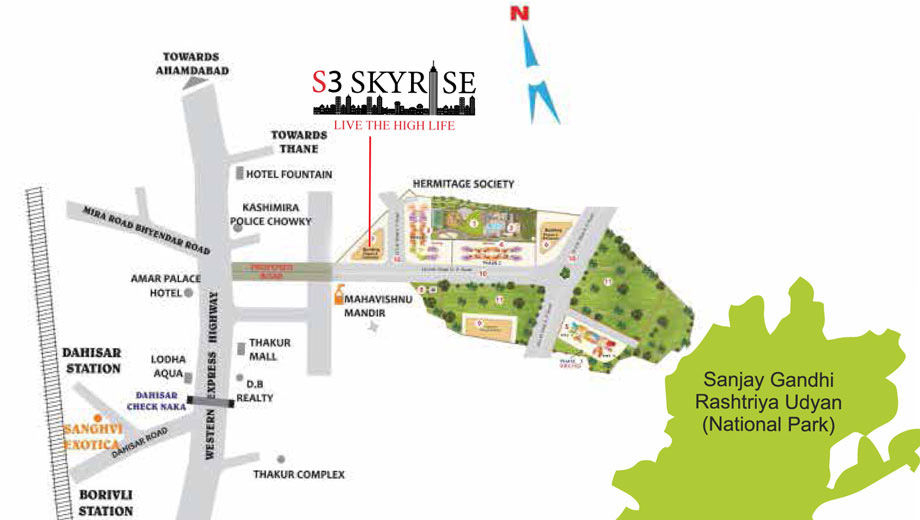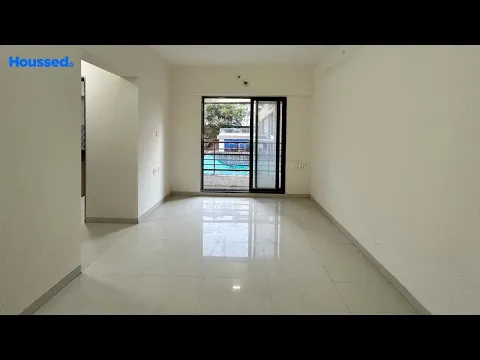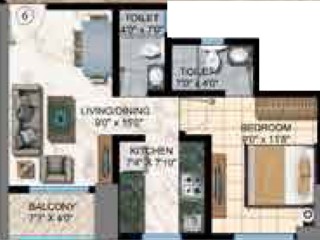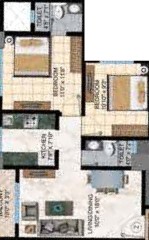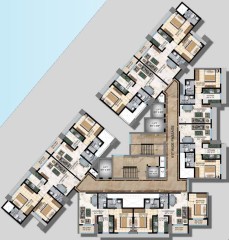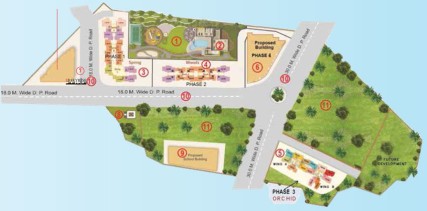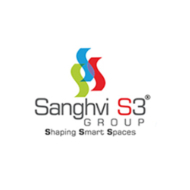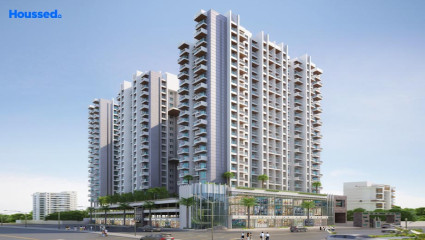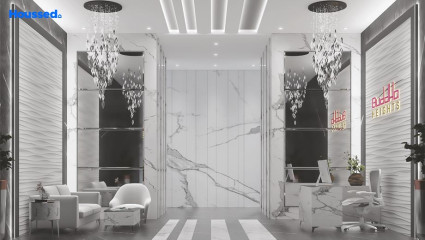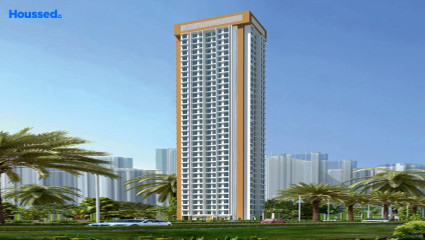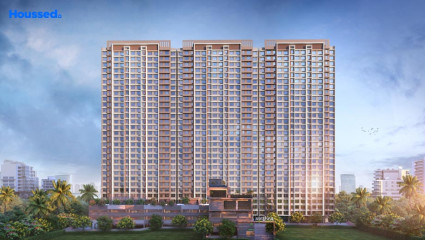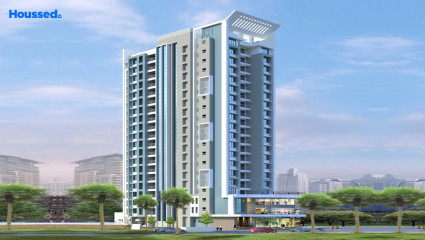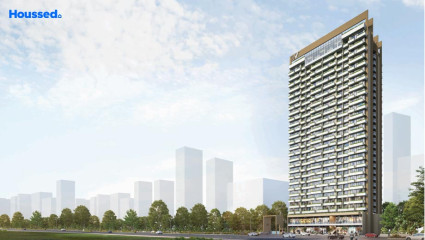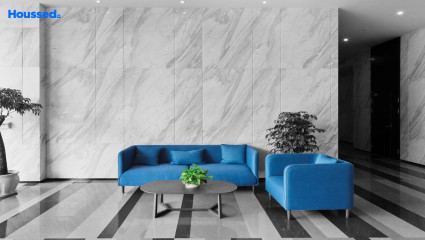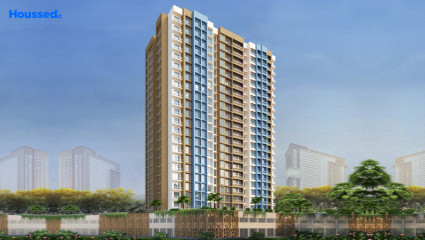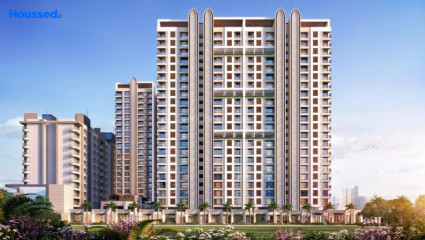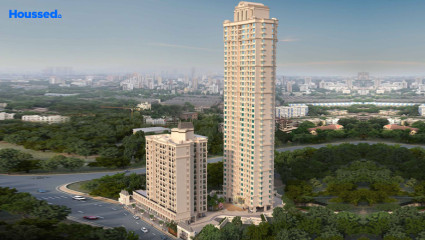Sanghvi S3 Skyrise
₹ 70 L - 1.05 Cr
Property Overview
- 1, 2 BHKConfiguration
- 460 - 630 Sq ftCarpet Area
- NewStatus
- December 2026Rera Possession
- 280 UnitsNumber of Units
- 37 FloorsNumber of Floors
- 1 TowersTotal Towers
- 13 AcresTotal Area
Key Features of Sanghvi S3 Skyrise
- Best Layout.
- Exclusive Amenities.
- Iconic Lifestyle.
- Convenient Spaces.
- Rooftop Garden.
- Magnificent View.
About Property
Sanghvi S3 Skyrise by Sanghvi S3 Group is a project located in Mira Road East, which is a suburban area in the Mumbai Metropolitan Region of Maharashtra, India. The project aims to provide modern and luxurious living spaces to homebuyers.
Mira Road East is a popular residential locality with good connectivity to other parts of Mumbai and nearby areas. It offers proximity to various amenities such as schools, hospitals, shopping malls, and entertainment centers. The project may offer a range of apartment configurations to suit different preferences and requirements, such as 1 BHK, 2 BHK flats.
Sanghavi S3 Skyrise is likely to provide a variety of amenities and facilities to enhance the living experience of residents. These include a clubhouse, fitness center, swimming pool, landscaped gardens, children's play area, and more. The Sanghvi S3 Group is known for its focus on quality construction, architectural design, and attention to detail. The project feature contemporary designs, efficient floor plans, and well-designed living spaces.
Configuration in Sanghvi S3 Skyrise
Carpet Area
468 sq.ft.
Price
₹ 74 L
Carpet Area
629 sq.ft.
Price
₹ 1.03 Cr
Sanghvi S3 Skyrise Amenities
Convenience
- Yoga Room
- Party Lawn
- Meditation Zone
- Children Playing Zone
- Senior Citizen Sitting Area
- Common Toilet
- Multipurpose Hall
- Gazebo
- Fire Fighting System
- Relaxation Zone
- Lift
- Reflexology Path
- Security
Sports
- Kids Play Area
- Indoor Games
- Multipurpose Play Court
- Human Chess
- Jogging Track
- Carrom
- Badminton Court
- Gymnasium
Leisure
- Indoor Games And Activities
- Open Theatre
- Community Club
- Recreation/Kids Club
- Swimming Pool
- Indoor Kids' Play Area
Safety
- Club House
- Reserved Parking
- Maintenance Staff
- Cctv Surveillance
- Cctv For Common Areas
- Entrance Gate With Security
Environment
- Organic Waste Convertor
- Eco Life
- Themed Landscape Garden
- Mo Sewage Treatment Plant
Home Specifications
Interior
- Dado Tiles
- Textured Paint
- Smart switches
- Premium sanitary and CP fittings
- Aluminium sliding windows
- Vitrified tile flooring
- Stainless steel sink
- Anti-skid Ceramic Tiles
- TV Point
- Concealed Plumbing
Explore Neighbourhood
4 Hospitals around your home
Global Hospital
Wockhardt Hospital
Deepak Hospital
Ascent Multi-Speciality Hospital
4 Restaurants around your home
Sai Palace Hotel
Delhi Darbar
Bombay Brittos
Royal Garden Resort
4 Schools around your home
N L Dalmia School
N L Dalmia Management College
The Don Bosco High School
Singapore International School
4 Shopping around your home
Thakur Mall
D-Mart
Brand Factory
Reliance Digital
Map Location Sanghvi S3 Skyrise
 Loan Emi Calculator
Loan Emi Calculator
Loan Amount (INR)
Interest Rate (% P.A.)
Tenure (Years)
Monthly Home Loan EMI
Principal Amount
Interest Amount
Total Amount Payable
Sanghvi S3 Group
Sanghvi S3 Group is a real estate company based in Mumbai, India. They specialize in the design, development, and construction of residential properties. The company takes pride in their unique process of engaging with customers to create their dream homes. Sanghvi S3 Group focuses on "Shaping Smart Spaces," implying that their properties are designed to be intelligent and efficient, utilizing space in the most effective way possible.
One of the key aspects of Sanghvi S3 Group's approach is involving customers right from the beginning, starting with the concept plan. They aim to understand the needs and requirements of families and incorporate them into the design and development of the properties. The company has a team of professionals who work diligently to ensure that they meet the expectations of their customers in a cost-effective manner. They prioritize providing attention and care throughout the entire process, from the conceptualization of the project to the delivery of the completed homes.
Ongoing Projects
7Upcoming Projects
6Completed Project
43Total Projects
56
FAQs
What is the Price Range in Sanghvi S3 Skyrise?
₹ 70 L - 1.05 Cr
Does Sanghvi S3 Skyrise have any sports facilities?
Sanghvi S3 Skyrise offers its residents Kids Play Area, Indoor Games, Multipurpose Play Court, Human Chess, Jogging Track, Carrom, Badminton Court, Gymnasium facilities.
What security features are available at Sanghvi S3 Skyrise?
Sanghvi S3 Skyrise hosts a range of facilities, such as Club House, Reserved Parking, Maintenance Staff, Cctv Surveillance, Cctv For Common Areas, Entrance Gate With Security to ensure all the residents feel safe and secure.
What is the location of the Sanghvi S3 Skyrise?
The location of Sanghvi S3 Skyrise is Mira Road East, Thane.
Where to download the Sanghvi S3 Skyrise brochure?
The brochure is the best way to get detailed information regarding a project. You can download the Sanghvi S3 Skyrise brochure here.
What are the BHK configurations at Sanghvi S3 Skyrise?
There are 1 BHK, 2 BHK in Sanghvi S3 Skyrise.
Is Sanghvi S3 Skyrise RERA Registered?
Yes, Sanghvi S3 Skyrise is RERA Registered. The Rera Number of Sanghvi S3 Skyrise is P51700034944.
What is Rera Possession Date of Sanghvi S3 Skyrise?
The Rera Possession date of Sanghvi S3 Skyrise is December 2026
How many units are available in Sanghvi S3 Skyrise?
Sanghvi S3 Skyrise has a total of 280 units.
What flat options are available in Sanghvi S3 Skyrise?
Sanghvi S3 Skyrise offers 1 BHK flats in sizes of 468 sqft , 2 BHK flats in sizes of 629 sqft
How much is the area of 1 BHK in Sanghvi S3 Skyrise?
Sanghvi S3 Skyrise offers 1 BHK flats in sizes of 468 sqft.
How much is the area of 2 BHK in Sanghvi S3 Skyrise?
Sanghvi S3 Skyrise offers 2 BHK flats in sizes of 629 sqft.
What is the price of 1 BHK in Sanghvi S3 Skyrise?
Sanghvi S3 Skyrise offers 1 BHK of 468 sqft at Rs. 74 L
What is the price of 2 BHK in Sanghvi S3 Skyrise?
Sanghvi S3 Skyrise offers 2 BHK of 629 sqft at Rs. 1.03 Cr
Top Projects in Mira Road East
- JP North Garden City
- JK Iris
- Lodha Casa Supremo
- Baba Palm Lands
- Origin Wisteria Square
- Aaradhya Parkwood
- Space Residency
- 127 Raj Homes
- MICL Aaradhya Parkwood
- JP The Palace
- Sanghvi Codename Big B
- Sanghvi S3 Eco City
- Salasar Exotica 1
- Rassaz Greens
- Origin Oriana
- Olir Foresta
- NG Diamond Hill
- Asmita Grand Maison
- Kotharis KD Hermitage
- Cllaro Urban Nest
- Sunteck Sky Park
- Virtuoso Ananta
- Raj Florenza
- Sonam Indradhanush
- Shree Ostwal Horizon
- JHA Sky Town
- Raj Heritage 2
- Salasar Courtyard
- RNA NG Ocean Pearl
- Sanghvi S3 Skyrise
- Avighna - Chheda Greens
- Kalpataru Srishti Namah
- Akshita Heights
- Seven Eleven Apna Ghar
- Origin Shubh Atika
- Vihang Luxuria
- Sonam Indraneel
- Westin Darvesh Horizon
- Ramdev Ritu Heights
- Salangpur Salasar Aavatar
- RNA NG Silver Spring
- Salasar Exotica 2
- Cllaro Urban Grandeur
- Unique Ivana
- Walchand Paradise
- Raj Akshay
- Space Residency 2
- Ostwal Paradise
- JP North Barcelona
- Techno Vivanta Marvel
- Buddha Heights
© 2023 Houssed Technologies Pvt Ltd. All rights reserved.

