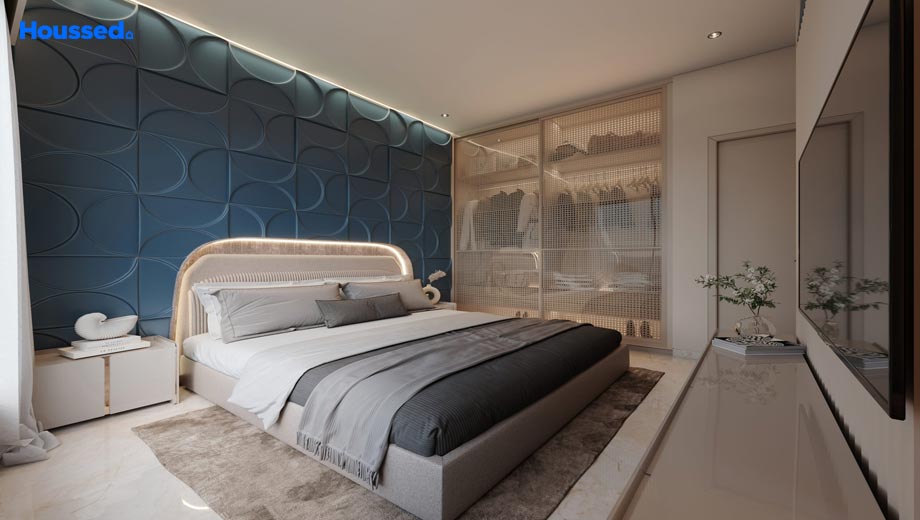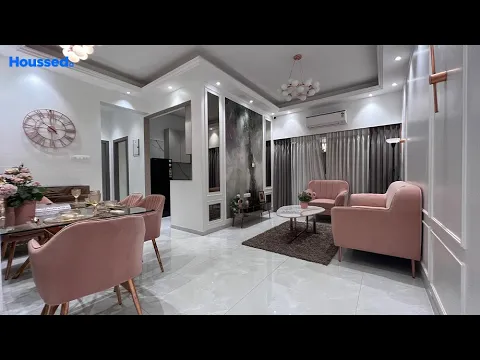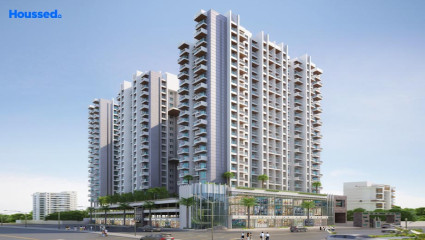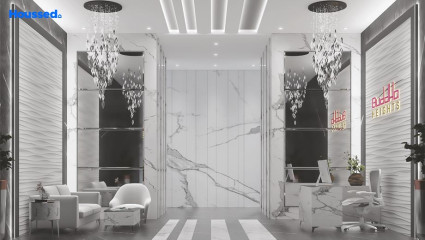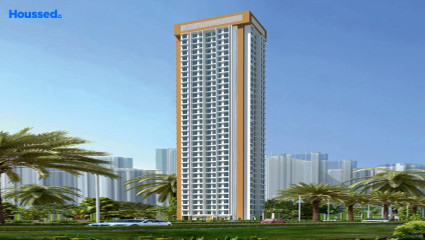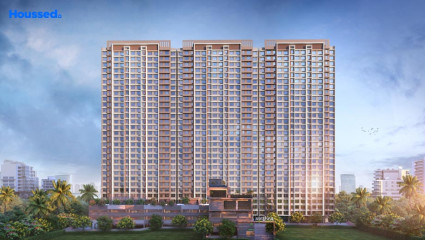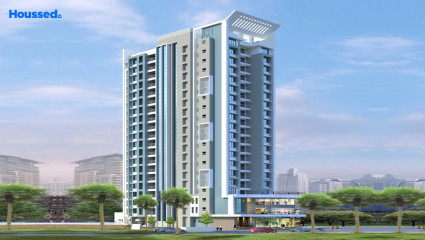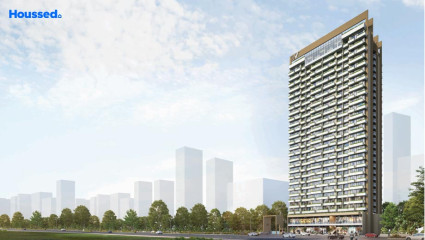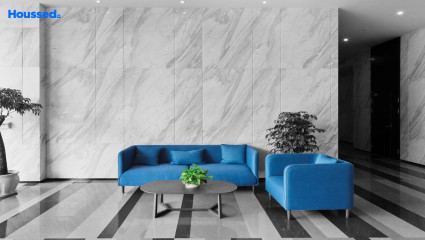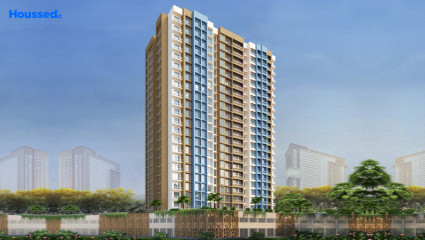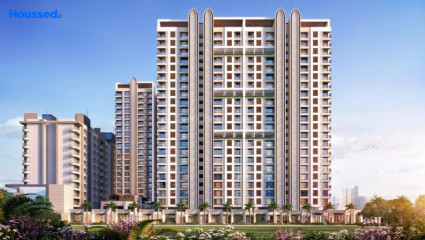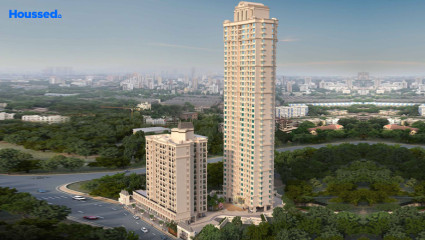Avighna - Chheda Greens
₹ 60 L - 90 L
Property Overview
- 1, 2 BHKConfiguration
- 420 - 637 Sq ftCarpet Area
- Under DevelopmentStatus
- December 2026Rera Possession
- 619 UnitsNumber of Units
- 29 FloorsNumber of Floors
- 3 TowersTotal Towers
- 3.19 AcresTotal Area
Key Features of Avighna - Chheda Greens
- Luxurious Residences.
- Modern Architecture.
- Thoughtfully Designed.
- Comfort And Luxury.
- Elevated Lifestyle.
- Easy Connectivity.
About Property
Chheda Greens Avighna stands tall as a 29-story architectural marvel, boasting two distinct wings, A and B, symbolizing luxury and comfort. Its standout feature is the expansive three-level parking, incorporating an E-Deck level, ensuring convenience for residents and visitors alike. Within, residents can choose from a selection of meticulously designed 1 BHK & 2 BHK Residences, each crafted to offer a harmonious blend of style and functionality.
Elevating the living experience, modern amenities grace every corner, including a lavish lobby that welcomes residents and guests with sophistication. The well-equipped modular kitchen further adds to the allure, catering to culinary enthusiasts and families alike.
Beyond the elegant confines of Chheda Greens Avighna, lies Chheda Greens Mira Road, promising an array of additional features and facilities. These enhancements are meticulously designed to elevate comfort and enhance the overall lifestyle of its residents. With a commitment to excellence and an eye for detail, Chheda Greens Avighna and its counterpart Mira Road epitomize contemporary living at its finest, promising a haven of luxury and tranquility for discerning homeowners.
Configuration in Avighna - Chheda Greens
Carpet Area
425 sq.ft.
Price
₹ 60 L
Carpet Area
637 sq.ft.
Price
₹ 89 L
Avighna - Chheda Greens Amenities
Convenience
- Multipurpose Hall
- Society Office
- Convenience Store
- 24X7 Water Supply
- Power Back Up
- Solar Power
- Meditation Zone
- Children Playing Zone
- Senior Citizen Sitting Area
- Senior Citizens' Walking Track
- Parking and transportation
Sports
- Gymnasium
- Kids Play Area
- Indoor Games
- Jogging Track
- Gymnasium
Leisure
- Swimming Pool
- Indoor Kids' Play Area
- Indoor Games And Activities
- Vastu-compliant designs
- Nature Walkway
- Community Club
- Recreation/Kids Club
- Pool Deck With Sun
Safety
- 24/7 Security
- Reserved Parking
- Cctv Surveillance
- Entrance Gate With Security
- Fire Fighting System
- Earthquake-resistant
Environment
- Mo Sewage Treatment Plant
- Eco Life
- Drip Irrigation System
- Rainwater Harvesting
Home Specifications
Interior
- Concealed Electrification
- Concealed Plumbing
- Marble flooring
- Modular kitchen
- Acrylic Emulsion Paint
- Premium sanitary and CP fittings
- Laminated Flush Doors
- Vitrified tile flooring
- Stainless steel sink
- Anti-skid Ceramic Tiles
Explore Neighbourhood
4 Hospitals around your home
Bhakti Vedanta Hospital
Global Hospital
Wockhardt Hospital
Seven Eleven Hospital
4 Restaurants around your home
Sai Palace Hotel
Delhi Darbar
The Boat Club
Bombay Brittos
4 Schools around your home
Royal College
The Don Bosco High School
Singapore International School
AP International School
4 Shopping around your home
Thakur Mall
D-Mart
Star Bazaar
Reliance Digital
Map Location Avighna - Chheda Greens
 Loan Emi Calculator
Loan Emi Calculator
Loan Amount (INR)
Interest Rate (% P.A.)
Tenure (Years)
Monthly Home Loan EMI
Principal Amount
Interest Amount
Total Amount Payable
Chheda Group
Chheda Group, a prominent developer since 1980, has crafted over 80 projects spanning 2 million sq. ft. in both commercial and residential sectors. Presently, the're focused on residential developments in Mira Road, with numerous projects underway in and around Borivli, Mumbai's esteemed suburb.
Their commitment lies in quality construction, punctual delivery, and transparent transactions. Upholding a philosophy of continual enhancement, they strive to meet the evolving needs of the clientele. With integrity and honesty at Chheda Group core, they offer personalized attention backed by experience and technology, ensuring unparalleled service and client satisfaction.
Ongoing Projects
1Completed Project
7Total Projects
8
FAQs
What is the Price Range in Avighna - Chheda Greens?
₹ 60 L - 90 L
Does Avighna - Chheda Greens have any sports facilities?
Avighna - Chheda Greens offers its residents Gymnasium, Kids Play Area, Indoor Games, Jogging Track, Gymnasium facilities.
What security features are available at Avighna - Chheda Greens?
Avighna - Chheda Greens hosts a range of facilities, such as 24/7 Security, Reserved Parking, Cctv Surveillance, Entrance Gate With Security, Fire Fighting System, Earthquake-resistant to ensure all the residents feel safe and secure.
What is the location of the Avighna - Chheda Greens?
The location of Avighna - Chheda Greens is Mira Road East, Thane.
Where to download the Avighna - Chheda Greens brochure?
The brochure is the best way to get detailed information regarding a project. You can download the Avighna - Chheda Greens brochure here.
What are the BHK configurations at Avighna - Chheda Greens?
There are 1 BHK, 2 BHK in Avighna - Chheda Greens.
Is Avighna - Chheda Greens RERA Registered?
Yes, Avighna - Chheda Greens is RERA Registered. The Rera Number of Avighna - Chheda Greens is P51700047096, 53193.
What is Rera Possession Date of Avighna - Chheda Greens?
The Rera Possession date of Avighna - Chheda Greens is December 2026
How many units are available in Avighna - Chheda Greens?
Avighna - Chheda Greens has a total of 619 units.
What flat options are available in Avighna - Chheda Greens?
Avighna - Chheda Greens offers 1 BHK flats in sizes of 425 sqft , 2 BHK flats in sizes of 637 sqft
How much is the area of 1 BHK in Avighna - Chheda Greens?
Avighna - Chheda Greens offers 1 BHK flats in sizes of 425 sqft.
How much is the area of 2 BHK in Avighna - Chheda Greens?
Avighna - Chheda Greens offers 2 BHK flats in sizes of 637 sqft.
What is the price of 1 BHK in Avighna - Chheda Greens?
Avighna - Chheda Greens offers 1 BHK of 425 sqft at Rs. 60 L
What is the price of 2 BHK in Avighna - Chheda Greens?
Avighna - Chheda Greens offers 2 BHK of 637 sqft at Rs. 89 L
Top Projects in Mira Road East
- Rassaz Greens
- Lodha Casa Supremo
- RNA NG Ocean Pearl
- Raj Florenza
- Ramdev Ritu Heights
- Techno Vivanta Marvel
- Origin Oriana
- RNA NG Silver Spring
- Walchand Paradise
- Ostwal Paradise
- JHA Sky Town
- Sonam Indradhanush
- Vihang Luxuria
- Shree Ostwal Horizon
- Virtuoso Ananta
- Aaradhya Parkwood
- Asmita Grand Maison
- Akshita Heights
- Sanghvi S3 Skyrise
- 127 Raj Homes
- JP North Garden City
- Olir Foresta
- Cllaro Urban Nest
- Buddha Heights
- MICL Aaradhya Parkwood
- Salasar Exotica 1
- Salasar Courtyard
- JK Iris
- Cllaro Urban Grandeur
- JP North Barcelona
- Unique Ivana
- JP The Palace
- Salasar Exotica 2
- Space Residency 2
- Origin Wisteria Square
- Raj Akshay
- Kotharis KD Hermitage
- Salangpur Salasar Aavatar
- Origin Shubh Atika
- Baba Palm Lands
- Avighna - Chheda Greens
- Kalpataru Srishti Namah
- Sonam Indraneel
- Raj Heritage 2
- NG Diamond Hill
- Sunteck Sky Park
- Westin Darvesh Horizon
- Seven Eleven Apna Ghar
- Sanghvi S3 Eco City
- Space Residency
- Sanghvi Codename Big B
© 2023 Houssed Technologies Pvt Ltd. All rights reserved.











