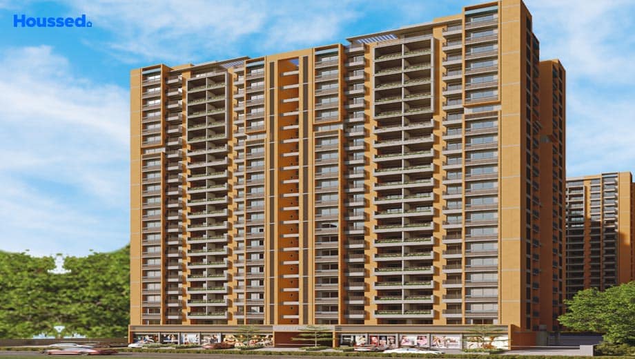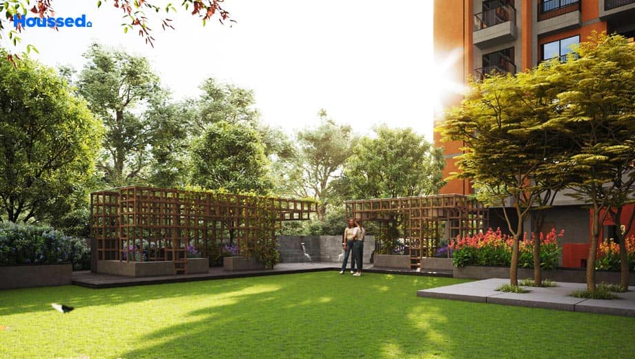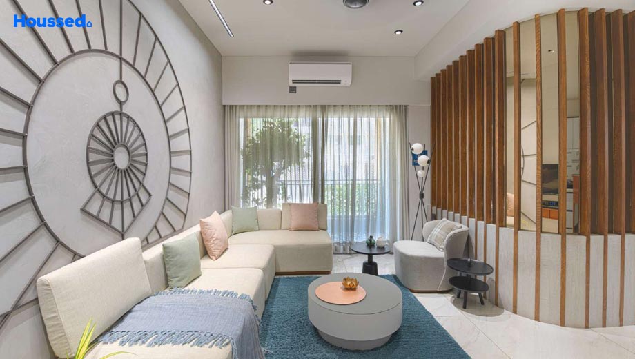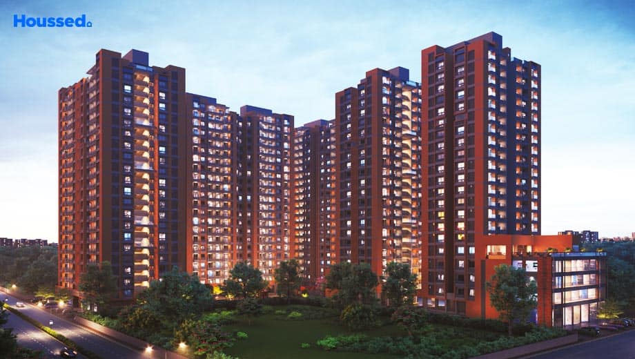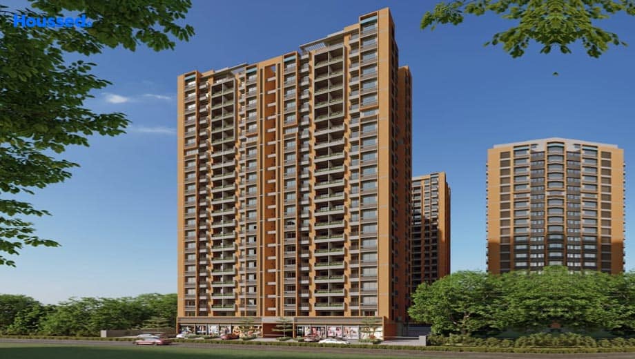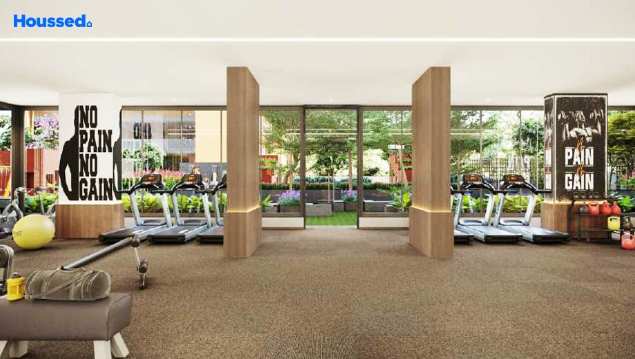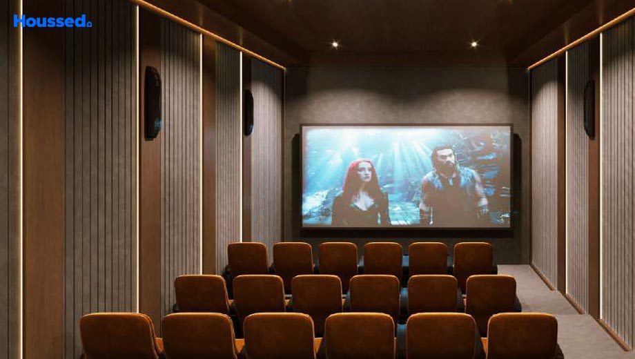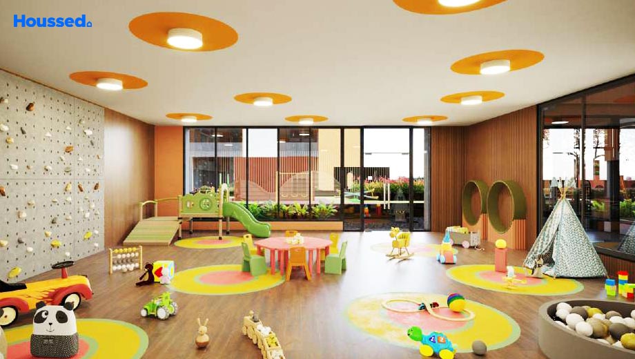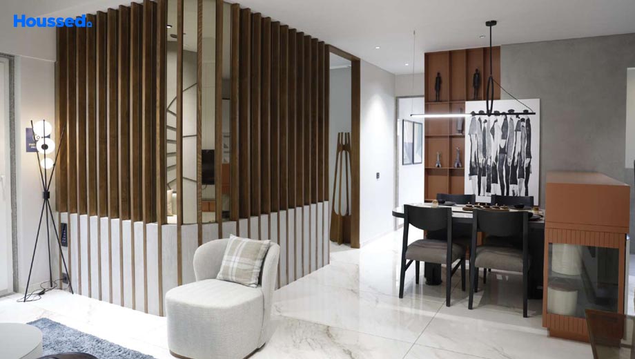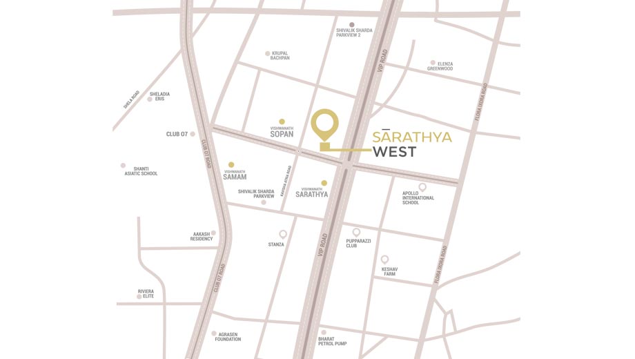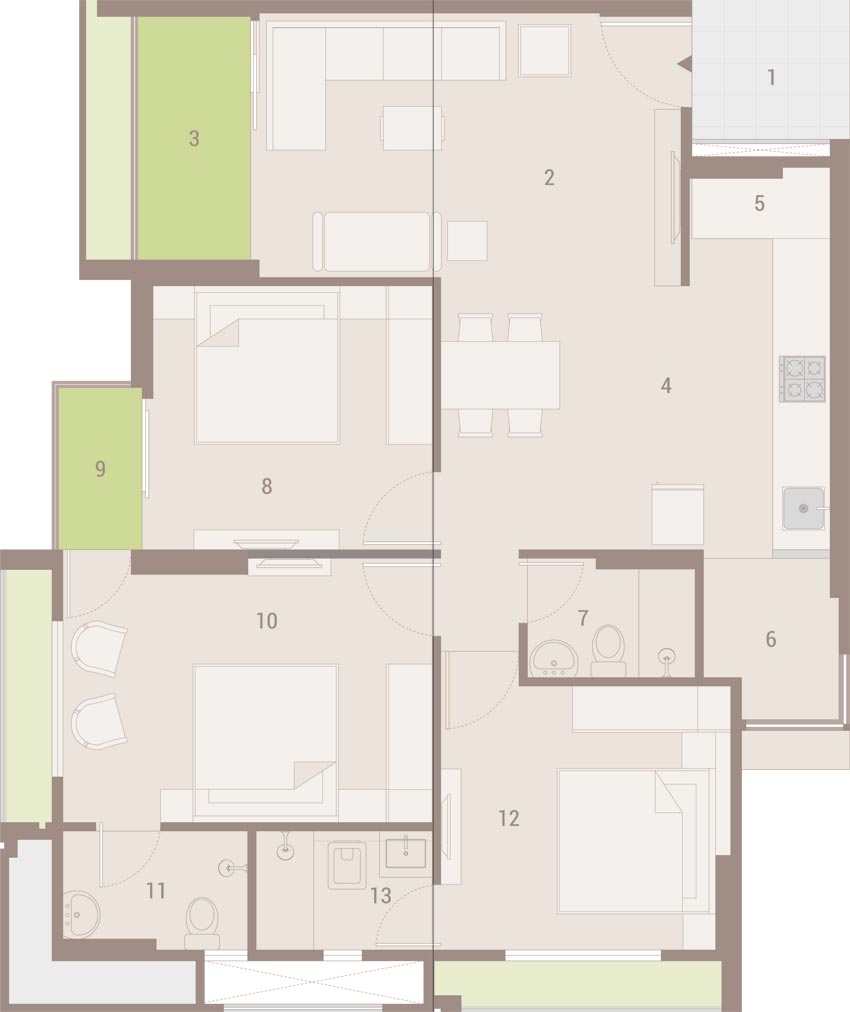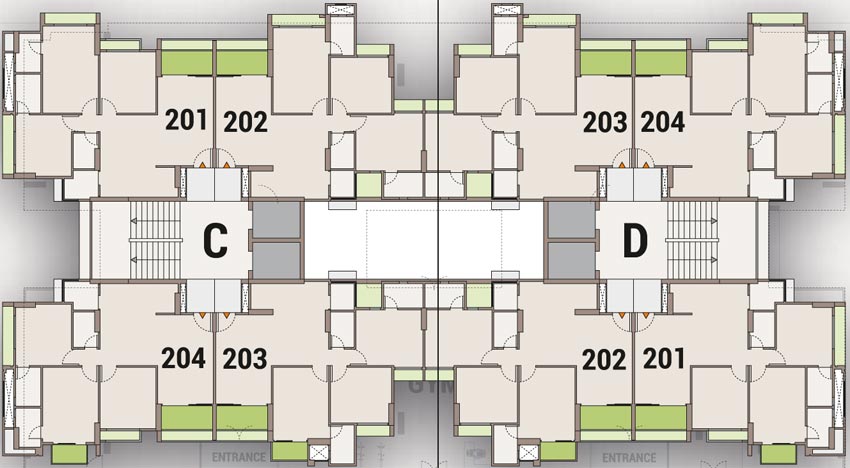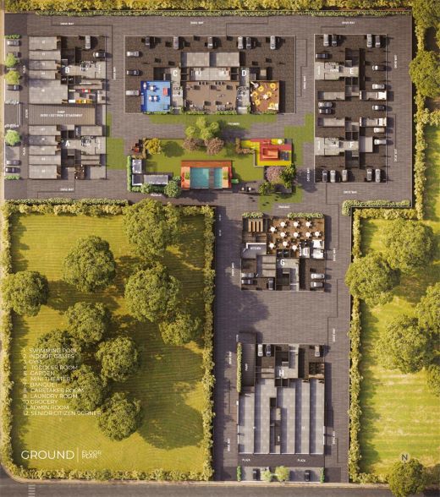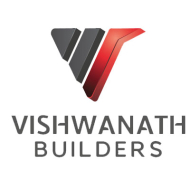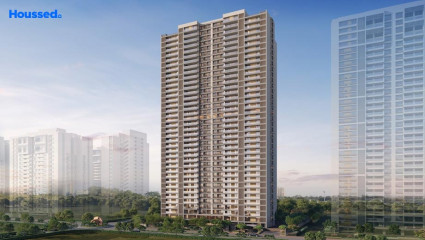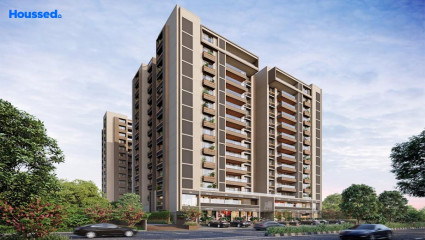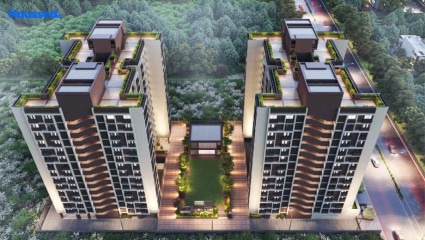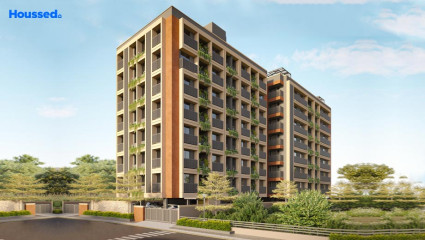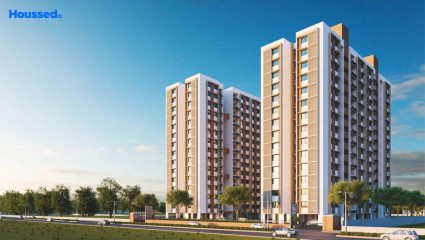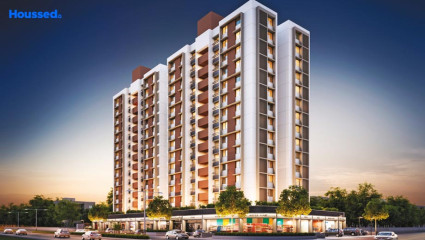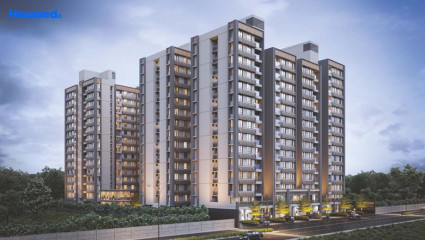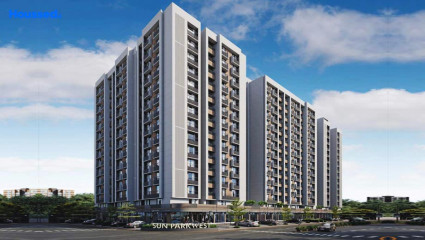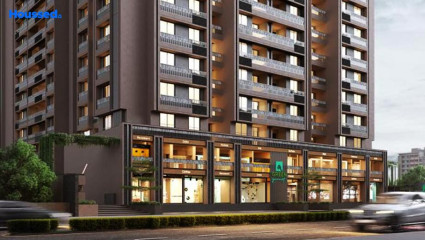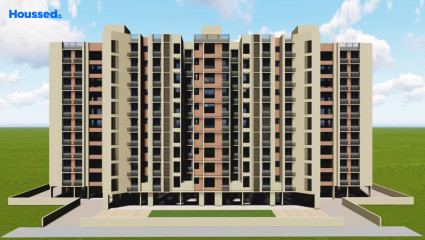Vishwanath Sarathya West
₹ 60 L - 70 L
Property Overview
- 3 BHKConfiguration
- 920 - 930 Sq ftCarpet Area
- NewStatus
- December 2026Rera Possession
- 700 UnitsNumber of Units
- 21 FloorsNumber of Floors
- 8 TowersTotal Towers
- 3.02 AcresTotal Area
Key Features of Vishwanath Sarathya West
- Best Amenities.
- High Security.
- Modern Arrangements.
- Comfortable Living.
- Modern Lifestyles.
- Panoramic View.
About Property
Sarathya West represents a pinnacle of modern living, embodying the essence of privileged lifestyle. Nestled in the vibrant locale of Shela, this development offers luxurious and spacious 3 BHK apartments alongside commercial spaces. The hallmark of Sarathya West is its fusion of contemporary architecture and upscale amenities, promising a comfortable living experience.
With a focus on enhancing community living, the project features expansive open spaces, including a rooftop terrace ideal for a restaurant setup, providing residents and visitors with panoramic views and a serene ambiance. Boasting a generous clear height of 13 feet and impressive frontage, each unit exudes elegance and sophistication.
Sarathya West is more than just a real estate development; it's a testament to luxurious living, where every detail is meticulously crafted to elevate the quality of life for its residents and businesses alike.
Configuration in Vishwanath Sarathya West
Vishwanath Sarathya West Amenities
Convenience
- Party Lawn
- Meditation Zone
- Recycle Zone
- Children Playing Zone
- Senior Citizen Sitting Area
- Crèche
- 24X7 Water Supply
- Guest Suites
- Lift
- Multipurpose Hall
- Power Back Up
- Open Gym
- Visitor Parking
- Healthcare Facility
- Yoga Room
- Relaxation Zone
Sports
- Kids Play Area
- Game Corners
- Indoor Games
- Basketball Court
- Multipurpose Play Court
- Jogging Track
- Gymnasium
- Cycle Track
- Table Tennis
- Games Room
Leisure
- Swimming Pool
- Play Area With Swimming Pool
- Indoor Kids' Play Area
- Indoor Games And Activities
- Vaastu-Compliant Designs
- Gym
- Nature Walkway
- Community Club
Safety
- Entrance Gate With Security
- Fire Fighting System
- Smart locks
- 24/7 Security
- Reserved Parking
- Cctv Surveillance
- Cctv For Common Areas
Environment
- Planters With Seatin
- Themed Landscape Garden
- Mo Sewage Treatment Plant
- Organic Waste Convertor
- Eco Life
- Rainwater Harvesting
Home Specifications
Interior
- Multi-stranded cables
- Laminate finish doors
- Plaster
- Premium sanitary and CP fittings
- Textured Paint
- Vitrified tile flooring
- Stainless steel sink
- Texture finish Walls
- Anti-skid Ceramic Tiles
- Concealed Electrification
- Telephone point
- Concealed Plumbing
- Wall-hung WC & shower
Explore Neighbourhood
4 Hospitals around your home
Sahyog Hospital
Navkar Hospital
Ashirvad Hospital
Vanja Hospital
4 Restaurants around your home
Anmol Pan Parlor
Mocca & Fursatt
Prince Snacks
Dakshinayan
4 Schools around your home
Shanti Asiatic School
Advait Gurukul
Divine Kids Pre-School
Vatsalyam School
4 Shopping around your home
Guru Krupa Fashion
Label Tamanna
Plastic Free India
School Shack
Map Location Vishwanath Sarathya West
 Loan Emi Calculator
Loan Emi Calculator
Loan Amount (INR)
Interest Rate (% P.A.)
Tenure (Years)
Monthly Home Loan EMI
Principal Amount
Interest Amount
Total Amount Payable
Vishwanath Builders
Vishwanath Builders is a construction company with a vision of providing luxurious homes built on the pillars of quality and commitment. They focus on delivering a building with amenities and an elegant home that exceeds their client's expectations.
Their portfolio reflects projects, such as Samam, Sarathya, and Greencraft, showcasing their commitment to excellence and attention to detail in every aspect of construction. Whether you're looking for a new home or considering investing in a property with desired facilities, Vishwanath Builders is a trusted name in the industry known for their quality, integrity, and dedication to customer satisfaction.
Upcoming Projects
1Completed Project
3Total Projects
4
FAQs
What is the Price Range in Vishwanath Sarathya West?
₹ 60 L - 70 L
Does Vishwanath Sarathya West have any sports facilities?
Vishwanath Sarathya West offers its residents Kids Play Area, Game Corners, Indoor Games, Basketball Court, Multipurpose Play Court, Jogging Track, Gymnasium, Cycle Track, Table Tennis, Games Room facilities.
What security features are available at Vishwanath Sarathya West?
Vishwanath Sarathya West hosts a range of facilities, such as Entrance Gate With Security, Fire Fighting System, Smart locks, 24/7 Security, Reserved Parking, Cctv Surveillance, Cctv For Common Areas to ensure all the residents feel safe and secure.
What is the location of the Vishwanath Sarathya West?
The location of Vishwanath Sarathya West is Shela, Ahmedabad.
Where to download the Vishwanath Sarathya West brochure?
The brochure is the best way to get detailed information regarding a project. You can download the Vishwanath Sarathya West brochure here.
What are the BHK configurations at Vishwanath Sarathya West?
There are 3 BHK in Vishwanath Sarathya West.
Is Vishwanath Sarathya West RERA Registered?
Yes, Vishwanath Sarathya West is RERA Registered. The Rera Number of Vishwanath Sarathya West is PR/GJ/AHMEDABAD/SANAND/AUDA/MAA10293/A1M/140323.
What is Rera Possession Date of Vishwanath Sarathya West?
The Rera Possession date of Vishwanath Sarathya West is December 2026
How many units are available in Vishwanath Sarathya West?
Vishwanath Sarathya West has a total of 700 units.
What flat options are available in Vishwanath Sarathya West?
Vishwanath Sarathya West offers 3 BHK flats in sizes of 924 sqft
How much is the area of 3 BHK in Vishwanath Sarathya West?
Vishwanath Sarathya West offers 3 BHK flats in sizes of 924 sqft.
What is the price of 3 BHK in Vishwanath Sarathya West?
Vishwanath Sarathya West offers 3 BHK of 924 sqft at Rs. 66 L
Top Projects in Shela
- Vishwanath Samam
- Swati Chrysantha
- Sheladia Luxuria
- Vishwanath Sopan
- Kavisha Amara
- Shapex The Ripples
- Swati Parkside
- Kavisha The Portrait
- Elenza Green Wood
- Goyal Aakash Residency
- Goyal Orchid Heaven
- Sun Footprints
- Vishwanath Sarathya
- Safal Riviera Aspire
- Siddhipriya Imperial
- HN Orchid Valley
- Deep Indraprasth Ixora
- Ratna Turquoise-BLU
- Sun Shela One
- Sheladia Sarva
- Ratna Turquoise Greenz
- Shivalik Sharda Parkview
- HN Orchid Blues
- Rajyash Samarth Stanza
- Green Garnet
- HN Skyvilla
- Goyal Orchid Gold
- Suryansh Sanidhya Shivalaya
- Shilp Ananta
- Shubham Anthem
- Swastik Eminence
- Sun Parkwest
- Goyal Riviera Palacio
- Ralsi 130
- Vishwanath Sarathya West
- Finiza Marvella
- Vishwanath Maher Select
- Shivalik Sharda Parkview 2
- Sheladia Eris
- Goyal Riviera Springs
- Goyal Riviera Elite
- Ratna Turquoise Greenz
- HR Eliseo 2
- Shrimay Opulence
- DR Praharsh Bluebell
- HR Eliseo
- Aradhana 7 Storey
- Elenza Greenwood
- HN Orchid Sky
- Vishwanath Maher Homes
- Kavisha Aer
- West Wing Skyville
- Aaryan Aavishkaar
- Goyal Orchid Heights
- HR Eternia
- HN Riviera Spring
- Ratna Turquoise Blu
- Shivam Serenity Shivam
- HN Orchid Legacy
- Ratnaakar Aravalli
- Happy Uptown
- DR Praharsh Platinium
- Sacred Shivansh
- Sun Atmosphere
- Vishwanath Maher Homes 5
- Vishwanath Maher Homes 4
- Vishwanath Maher Homes 3
- Elenza Green Field
- Shaligram Pride
- VR Reflection
- Kavisha Atria
- Goyal Sky Villa
- Anand Elegance
- HN Riviera Woods
- HN Riviera Majestica
- Shilp Revanta
© 2023 Houssed Technologies Pvt Ltd. All rights reserved.

