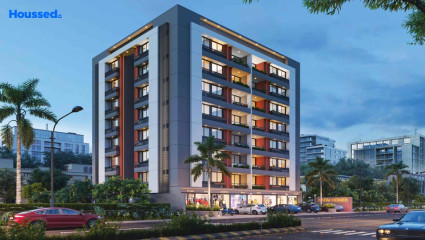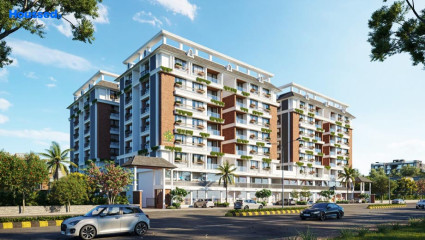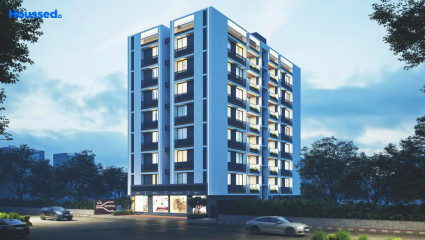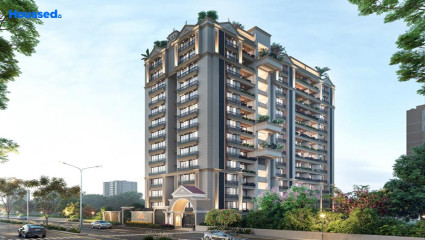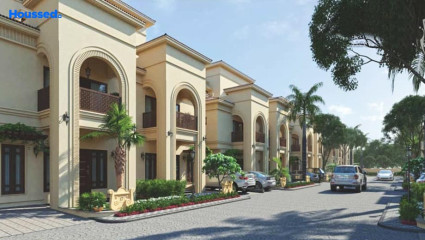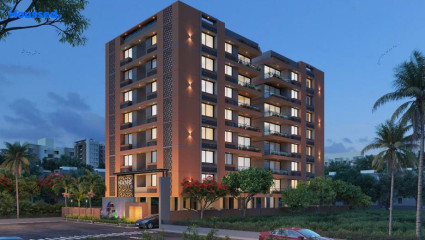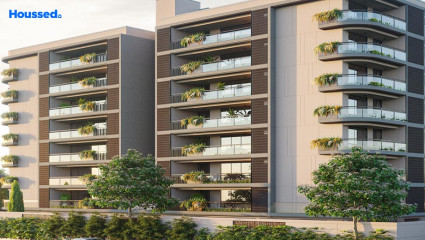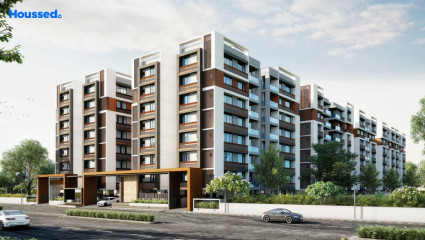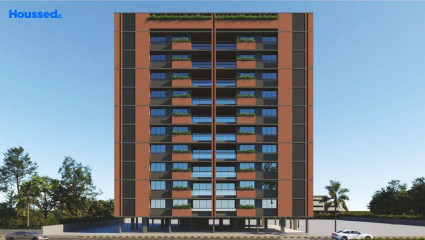Sawera Sanidhya
₹ 70 L - 1.25 Cr
Property Overview
- 2, 3, 4 BHKConfiguration
- 745 - 1300 Sq ftCarpet Area
- Under DevelopmentStatus
- September 2025Rera Possession
- 224 UnitsNumber of Units
- 7 FloorsNumber of Floors
- 8 TowersTotal Towers
- 1.89 AcresTotal Area
Key Features of Sawera Sanidhya
- Seamless Connectivity.
- Lush Green Space.
- Signature Designs.
- Scenic Views.
- Tight Security.
- Play Amenities.
About Property
Sawera Sanidhya offers a remarkable residential experience characterized by spaciousness, meticulous craftsmanship, and an unwavering commitment to quality. As you step into this haven, the vastness of the space envelops you, setting the stage for an awe-inspiring journey. Each corner is a testament to the dedication poured into every detail, reflecting a blend of artistry and functionality that exceeds expectations.
Sawera Sanidhya, residents are treated to a plethora of modern amenities designed to elevate everyday living. From state-of-the-art facilities to thoughtful conveniences, every aspect is curated to enhance comfort and convenience. Whether it's the serene ambiance of the surroundings or the sophisticated interiors, Sawera Sanidhya promises a lifestyle that surpasses imagination.
Featuring 2 and 3, 4 BHK lifestyle apartments, Sawera Sanidhya invites you to embrace a harmonious blend of luxury and practicality. Here, you'll discover a sanctuary where your aspirations meet reality, where every element is crafted to cater to your discerning tastes. Experience the epitome of contemporary living at Sawera Sanidhya, where dreams find their perfect abode.
Configuration in Sawera Sanidhya
Carpet Area
748 sq.ft.
Price
₹ 71 L
Carpet Area
1043 sq.ft.
Price
₹ 1.01 Cr
Carpet Area
1137 sq.ft.
Price
₹ 1.09 Cr
Carpet Area
1294 sq.ft.
Price
₹ 1.21 Cr
Sawera Sanidhya Amenities
Convenience
- Meditation Zone
- Recycle Zone
- Children Playing Zone
- Senior Citizen Sitting Area
- Clubhouse
- Multipurpose Hall
- 24X7 Water Supply
- Senior Citizen Plaza
- Lift
- Gazebo
- Power Back Up
- Relaxation Zone
- Yoga Room
- Drop-Off Zone
- Party Lawn
Sports
- Game Corners
- Indoor Games
- Multipurpose Play Court
- Skating Rink
- Jogging Track
- Gymnasium
- Cycle Track
- Table Tennis
- Carrom
- Badminton Court
- Kids Play Area
- Games Room
Leisure
- Community Club
- Study Library
- Indoor Kids' Play Area
- Indoor Games And Activities
- Clubhouse With Gym
- Vaastu-Compliant Designs
- Gym
- Nature Walkway
- Pet Park
- Sand Pit
Safety
- Reserved Parking
- Cctv Surveillance
- Entrance Gate With Security
- Fire Fighting System
- Smart locks
- 24/7 Security
Environment
- Themed Landscape Garden
- Mo Sewage Treatment Plant
- Eco Life
- Drip Irrigation System
- Rainwater Harvesting
Home Specifications
Interior
- Laminate finish doors
- Plaster
- Premium sanitary and CP fittings
- Vitrified tile flooring
- Stainless steel sink
- Texture finish Walls
- Anti-skid Ceramic Tiles
- Concealed Electrification
- Telephone point
- Concealed Plumbing
- Wall-hung WC & shower
- Multi-stranded cables
Explore Neighbourhood
4 Hospitals around your home
Mahavir Hospital
Harmony Hospital
Palm Hospital
Nilkanth Multispeciality Hospital
4 Restaurants around your home
Appu's Pizzeri
Baker'S Nation
Inu's Chinese
Domino's Pizza
4 Schools around your home
Imperial School Of Excellence
Sankalp International School
Vedant International School
Divine International School
4 Shopping around your home
Jay Ambe Matching Center
Rich Collection
Talent Menswear
Women's Fashion
Map Location Sawera Sanidhya
 Loan Emi Calculator
Loan Emi Calculator
Loan Amount (INR)
Interest Rate (% P.A.)
Tenure (Years)
Monthly Home Loan EMI
Principal Amount
Interest Amount
Total Amount Payable
Sawera Group
Sawera Group, based in Ahmedabad, is a leading real estate development company dedicated to delivering exceptional projects that offer unparalleled value to customers. With a focus on turning property dreams into reality, Sawera Group emphasizes meticulous planning, premium materials, and superior craftsmanship in all its endeavors. Their commitment extends to creating feature-rich projects that prioritize comfortable living, positioning them as a frontrunner in the realm of real estate development.
Sawera Group's projects typically boast modern amenities, spacious layouts, and strategic locations within Ahmedabad. Each development is designed to enhance the quality of life for residents, offering a blend of luxury, convenience, and sustainability. With a reputation for excellence, Sawera Group's properties are sought after by discerning buyers looking for the perfect combination of style and functionality.
Ongoing Projects
1Total Projects
1
FAQs
What is the Price Range in Sawera Sanidhya?
₹ 70 L - 1.25 Cr
Does Sawera Sanidhya have any sports facilities?
Sawera Sanidhya offers its residents Game Corners, Indoor Games, Multipurpose Play Court, Skating Rink, Jogging Track, Gymnasium, Cycle Track, Table Tennis, Carrom, Badminton Court, Kids Play Area, Games Room facilities.
What security features are available at Sawera Sanidhya?
Sawera Sanidhya hosts a range of facilities, such as Reserved Parking, Cctv Surveillance, Entrance Gate With Security, Fire Fighting System, Smart locks, 24/7 Security to ensure all the residents feel safe and secure.
What is the location of the Sawera Sanidhya?
The location of Sawera Sanidhya is Nikol, Ahmedabad.
Where to download the Sawera Sanidhya brochure?
The brochure is the best way to get detailed information regarding a project. You can download the Sawera Sanidhya brochure here.
What are the BHK configurations at Sawera Sanidhya?
There are 2 BHK, 3 BHK in Sawera Sanidhya.
Is Sawera Sanidhya RERA Registered?
Yes, Sawera Sanidhya is RERA Registered. The Rera Number of Sawera Sanidhya is PR/GJ/AHMEDABAD/AHMEDABAD CITY/AUDA/RAA06951/290420.
What is Rera Possession Date of Sawera Sanidhya?
The Rera Possession date of Sawera Sanidhya is September 2025
How many units are available in Sawera Sanidhya?
Sawera Sanidhya has a total of 224 units.
What flat options are available in Sawera Sanidhya?
Sawera Sanidhya offers 2 BHK flats in sizes of 748 sqft , 3 BHK flats in sizes of 1043 sqft , 1137 sqft , 1294 sqft
How much is the area of 2 BHK in Sawera Sanidhya?
Sawera Sanidhya offers 2 BHK flats in sizes of 748 sqft.
How much is the area of 3 BHK in Sawera Sanidhya?
Sawera Sanidhya offers 3 BHK flats in sizes of 1043 sqft, 1137 sqft, 1294 sqft.
What is the price of 2 BHK in Sawera Sanidhya?
Sawera Sanidhya offers 2 BHK of 748 sqft at Rs. 71 L
What is the price of 3 BHK in Sawera Sanidhya?
Sawera Sanidhya offers 3 BHK of 1043 sqft at Rs. 1.01 Cr, 1137 sqft at Rs. 1.09 Cr, 1294 sqft at Rs. 1.21 Cr
Top Projects in Nikol
- The Golden Crown 44
- Shree Radhe Hills
- Kalash Imperial Skyz
- Prince The Glorious
- Heer Shilpgram Bhaktikunj
- Pinak Saffron Valley
- Giriraj Shivalay 28
- Shreenath Shreeji Vihar
- Pushkar Sky Heights
- Golden The Grand Serenity
- Kesar Empire
- AR The Cluster
- Sawera Sanidhya
- Suryam Aura
- KV Satva Shiv Gold
- Oscar Elanza
- Kalash Flower Valley
- Khodiyar Shivalay Gold
- Atman Capital Hills
- Karm Homes
- Shreepad Balaji Residency
- Keshvam Shreem Maxima
- Aarmor Madhuban Villa
- Om Vinayak Bhuvan
- Om Kalhar Wing
- Jay Shivanta Castle
- Megh Green Lake View
- KV Satva Shiv Elegance
- Sadguru Sky
- Labh Silicon Valley
- Krunal Lemon Tree
- Manisha Merriott Hills
- DN The Sun Imperial
- Sawera Grand Imperia
- Kalash Imperial Mansion
© 2023 Houssed Technologies Pvt Ltd. All rights reserved.

















