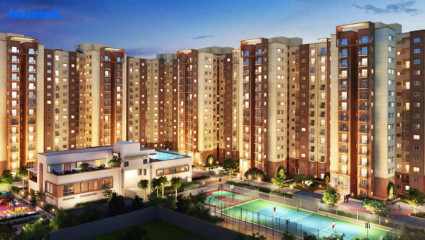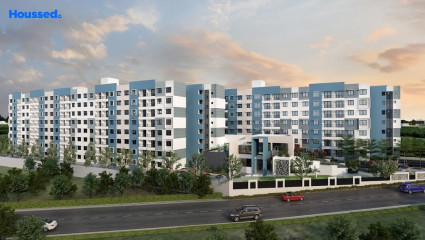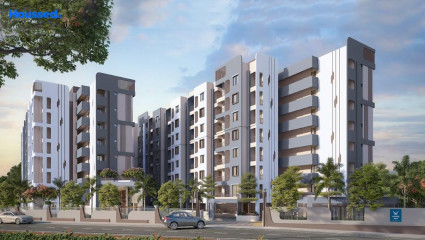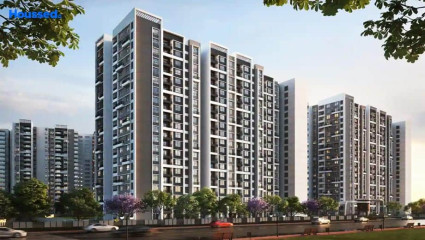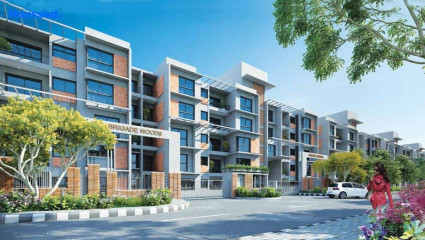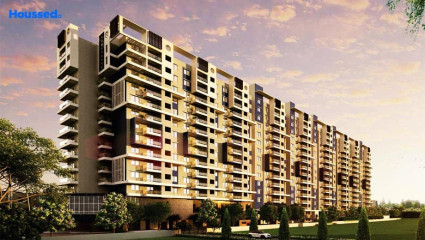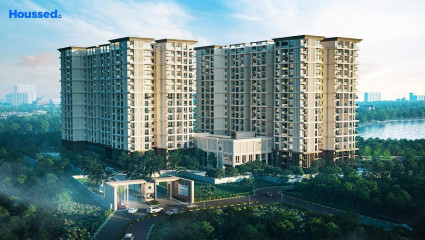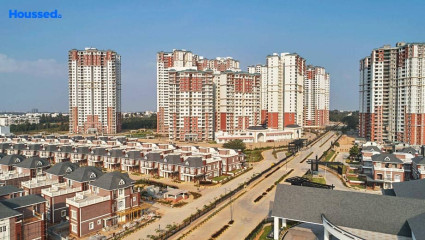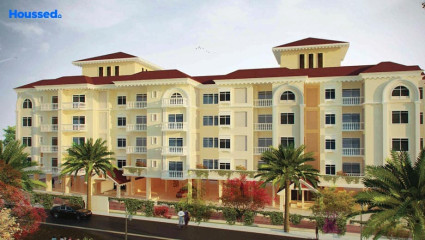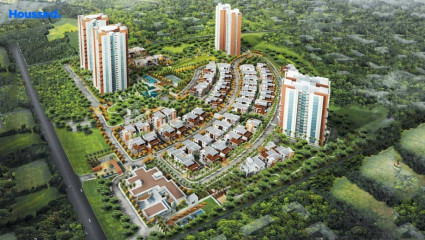Sapthagiri Sandalwoods
₹ 65 L - 1.1 Cr
Property Overview
- 2, 3 BHKConfiguration
- 1160 - 1810 Sq ftSuper Built Up Area
- Under DevelopmentStatus
- April 2025Rera Possession
- 252 UnitsNumber of Units
- 3 FloorsNumber of Floors
- 6 TowersTotal Towers
- 2.89 AcresTotal Area
Key Features of Sapthagiri Sandalwoods
- Contemporary Design.
- Essential Amenities.
- Seamless Lifestyle.
- Meticulously Landscaped.
- Recreational Spaces.
- Convenience Of Nearby.
About Property
Welcome to Sapthagiri Sandalwoods, a pinnacle of luxury and convenience in the realm of real estate. Nestled strategically, this premium project is meticulously crafted to offer an unparalleled living experience. Situated in close proximity to renowned schools, Sapthagiri Sandalwoods emerges as the ideal haven for families, ensuring convenience for the educational needs of your children.
Indulge in the lavish interiors and contemporary design that define each living space. Relish the proximity to essential amenities, with convenient access to schools, ensuring a seamless lifestyle. Revel in the meticulously landscaped surroundings, creating a serene ambiance for residents. Prioritize safety with state-of-the-art security measures, providing peace of mind for all residents.
The thoughtful integration of recreational spaces, fostering a vibrant community spirit. Embrace the convenience of nearby commercial hubs, ensuring that daily necessities are always within reach. At Sapthagiri Sandalwoods, experience the epitome of modern living, where every detail is curated to perfection for an exceptional and harmonious lifestyle.
Configuration in Sapthagiri Sandalwoods
Super Built Up Area
1164 sq.ft.
Price
₹ 69.84 L
Super Built Up Area
1256 sq.ft.
Price
₹ 75.36 L
Super Built Up Area
1418 sq.ft.
Price
₹ 85.08 L
Super Built Up Area
1550 sq.ft.
Price
₹ 93.00 L
Super Built Up Area
1648 sq.ft.
Price
₹ 98.88 L
Super Built Up Area
1805 sq.ft.
Price
₹ 1.08 Cr
Sapthagiri Sandalwoods Amenities
Convenience
- Clubhouse
- Multipurpose Hall
- Senior Citizen Plaza
- 24X7 Water Supply
- Relaxation Zone
- Intercom Facility
- Drop-Off Zone
- Lift
- Power Back Up
- Party Hall
- Meditation Zone
- Recycle Zone
- Senior Citizen Sitting Area
Sports
- Jogging Track
- Gymnasium
- Cycle Track
- Table Tennis
- Carrom
- Kids Play Area
- Badminton Court
- Game Corners
- Indoor Games
- Cricket Ground
- Basketball Court
- Multipurpose Play Court
Leisure
- Vaastu-Compliant Designs
- Gym
- Nature Walkway
- Pet Park
- Community Club
- Swimming Pool
- Play Area With Swimming Pool
- Indoor Games And Activities
Safety
- Reserved Parking
- Cctv For Common Areas
- Fire Fighting System
- 24/7 Security
Environment
- Eco Life
- Rainwater Harvesting
- Drip Irrigation System
- Themed Landscape Garden
- Mo Sewage Treatment Plant
- Organic Waste Convertor
Home Specifications
Interior
- Multi-stranded cables
- Plaster
- Laminate finish doors
- Textured Paint
- Premium sanitary and CP fittings
- Vitrified tile flooring
- Stainless steel sink
- Texture finish Walls
- Anti-skid Ceramic Tiles
- Wash Basin
- TV Point
- Wall-hung WC & shower
Explore Neighbourhood
4 Hospitals around your home
Svastha Hospital
Vidhye Hospital
Avastha Hospital
Motherhood Hospital
4 Restaurants around your home
The Kim Chi Chef
Tadka Punjabi Restaurant
One For The Road
Uutopia Salon and Cafe
4 Schools around your home
DPS Kindergarten
Chrysalis Kids School
Veda Vihaan The Global School
Royal English High School
4 Shopping around your home
Park Square Mall
Inorbit Mall
Brookefield Mall
Hypercity Retail India
Map Location Sapthagiri Sandalwoods
 Loan Emi Calculator
Loan Emi Calculator
Loan Amount (INR)
Interest Rate (% P.A.)
Tenure (Years)
Monthly Home Loan EMI
Principal Amount
Interest Amount
Total Amount Payable
Sapthagiri Shelters
Sapthagiri Shelters stands as a distinctive force in real estate, embodying integrity and professionalism. Anchored by a team of highly qualified and experienced professionals, the organization transcends traditional boundaries by incorporating best practices from diverse industries. With a commitment to excellence, Sapthagiri Shelters endeavors to craft unparalleled housing solutions, leveraging cutting edge technology.
The core philosophy revolves around prioritizing customer delight, ensuring each project reflects a harmonious blend of innovation, quality, and client satisfaction. In the realm of real estate, Sapthagiri Shelters sets a new standard, promising a future where exceptional living experiences seamlessly converge with contemporary design and technological advancements.
Ongoing Projects
1Completed Project
2Total Projects
3
FAQs
What is the Price Range in Sapthagiri Sandalwoods?
₹ 65 L - 1.1 Cr
Does Sapthagiri Sandalwoods have any sports facilities?
Sapthagiri Sandalwoods offers its residents Jogging Track, Gymnasium, Cycle Track, Table Tennis, Carrom, Kids Play Area, Badminton Court, Game Corners, Indoor Games, Cricket Ground, Basketball Court, Multipurpose Play Court facilities.
What security features are available at Sapthagiri Sandalwoods?
Sapthagiri Sandalwoods hosts a range of facilities, such as Reserved Parking, Cctv For Common Areas, Fire Fighting System, 24/7 Security to ensure all the residents feel safe and secure.
What is the location of the Sapthagiri Sandalwoods?
The location of Sapthagiri Sandalwoods is Whitefield, Bangalore.
Where to download the Sapthagiri Sandalwoods brochure?
The brochure is the best way to get detailed information regarding a project. You can download the Sapthagiri Sandalwoods brochure here.
What are the BHK configurations at Sapthagiri Sandalwoods?
There are 2 BHK, 3 BHK in Sapthagiri Sandalwoods.
Is Sapthagiri Sandalwoods RERA Registered?
Yes, Sapthagiri Sandalwoods is RERA Registered. The Rera Number of Sapthagiri Sandalwoods is PRM/KA/RERA/1251/446/PR/090523/005918.
What is Rera Possession Date of Sapthagiri Sandalwoods?
The Rera Possession date of Sapthagiri Sandalwoods is April 2025
How many units are available in Sapthagiri Sandalwoods?
Sapthagiri Sandalwoods has a total of 252 units.
What flat options are available in Sapthagiri Sandalwoods?
Sapthagiri Sandalwoods offers 2 BHK flats in sizes of 1164 sqft , 1256 sqft , 3 BHK flats in sizes of 1418 sqft , 1550 sqft , 1648 sqft , 1805 sqft
How much is the area of 2 BHK in Sapthagiri Sandalwoods?
Sapthagiri Sandalwoods offers 2 BHK flats in sizes of 1164 sqft, 1256 sqft.
How much is the area of 3 BHK in Sapthagiri Sandalwoods?
Sapthagiri Sandalwoods offers 3 BHK flats in sizes of 1418 sqft, 1550 sqft, 1648 sqft, 1805 sqft.
What is the price of 2 BHK in Sapthagiri Sandalwoods?
Sapthagiri Sandalwoods offers 2 BHK of 1164 sqft at Rs. 69.84 L, 1256 sqft at Rs. 75.36 L
What is the price of 3 BHK in Sapthagiri Sandalwoods?
Sapthagiri Sandalwoods offers 3 BHK of 1418 sqft at Rs. 85.08 L, 1550 sqft at Rs. 93 L, 1648 sqft at Rs. 98.88 L, 1805 sqft at Rs. 1.08 Cr
Top Projects in Whitefield
- Shriram WYT Field
- SJR Vogue
- Sumadhura Eden Garden
- Prestige Park Grove
- Prestige Serenity Shores
- Ozone WF 48
- Prestige Glenbrook
- The Grand Strand Address
- Ruchira Park East
- Assetz Marq 3.0
- Provident Capella
- Prestige Silver Oak
- Prestige Elm Park
- Mantri Global Heights
- Sumadhura Folium Phase 2
- Sapthagiri Sandalwoods
- SBR Tejas
- Sumadhura Aspire Aurum
- Sumadhura Folium
- Godrej Splendour
- Stopping By The Woods
- Brigade Woods
- Sumadhura Aspire Amber
- SKAV Grande Life
- Sumadhura Sarang Phase 1
- Incor Carmel Heights
- Kumari Nautilus
- SBR Earth And Sky
- Keya Around the Life
- Prestige Boulevard
- Prestige Waterford
- Birla Alokya
- SBR Minara
- Krishvi Statura
- Brigade Sanctuary
- Prestige Lakeside Habitat
- Sumadhura Nandanam
- Prestige Somerville
- Assetz Bloom and Dell
- Prestige White Meadows
- Prestige Lavender Fields
- Orchid Platinum
© 2023 Houssed Technologies Pvt Ltd. All rights reserved.


















