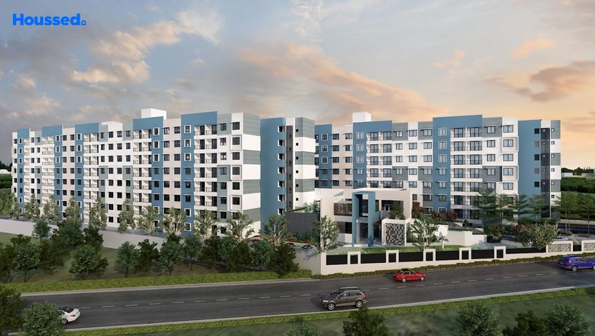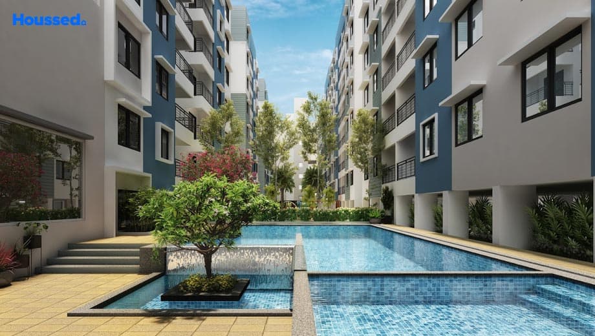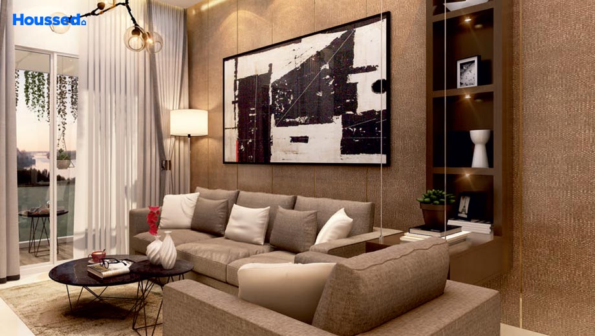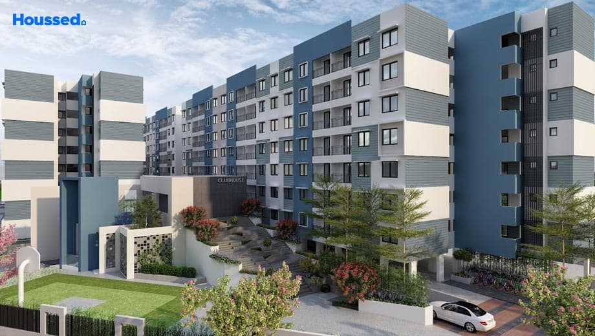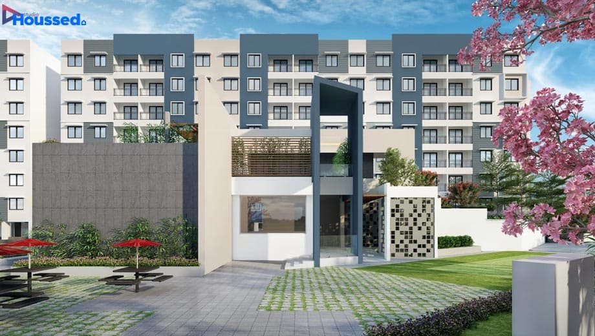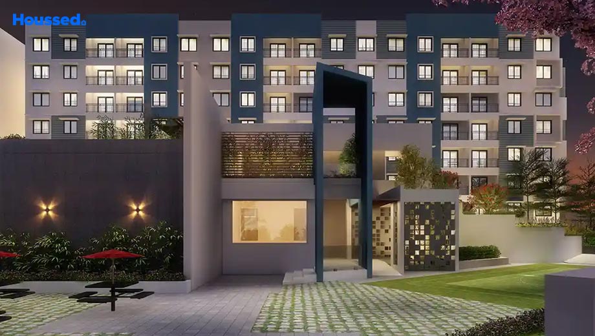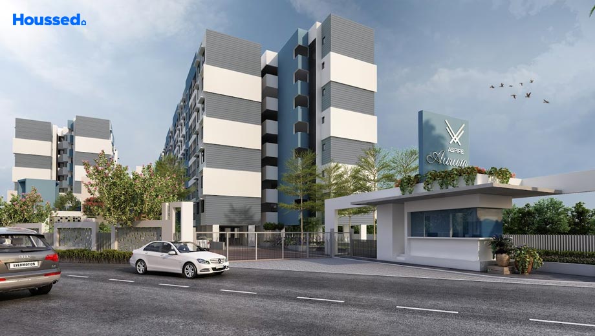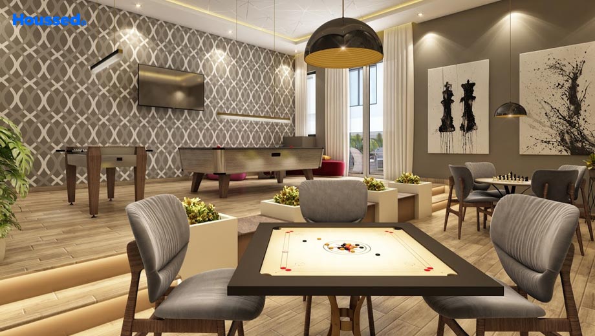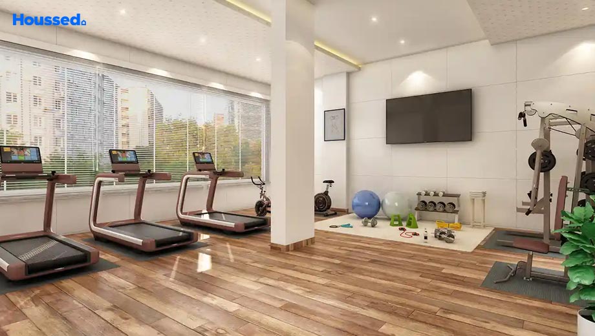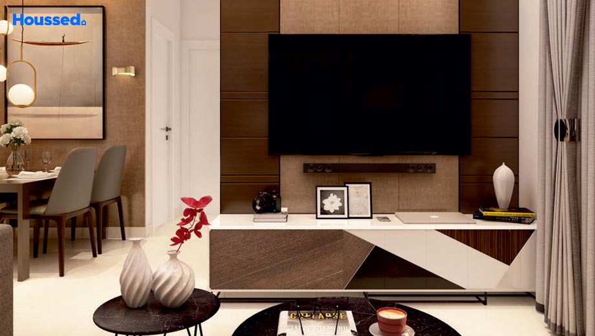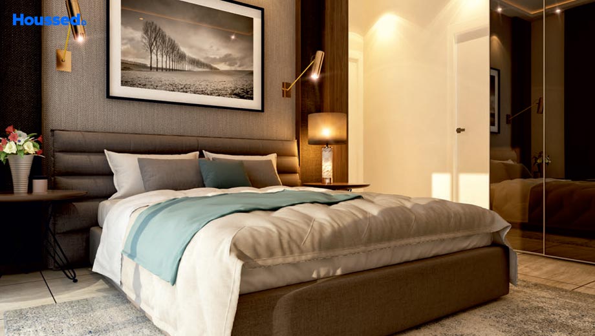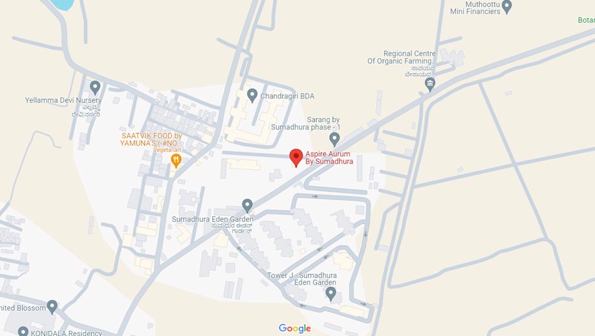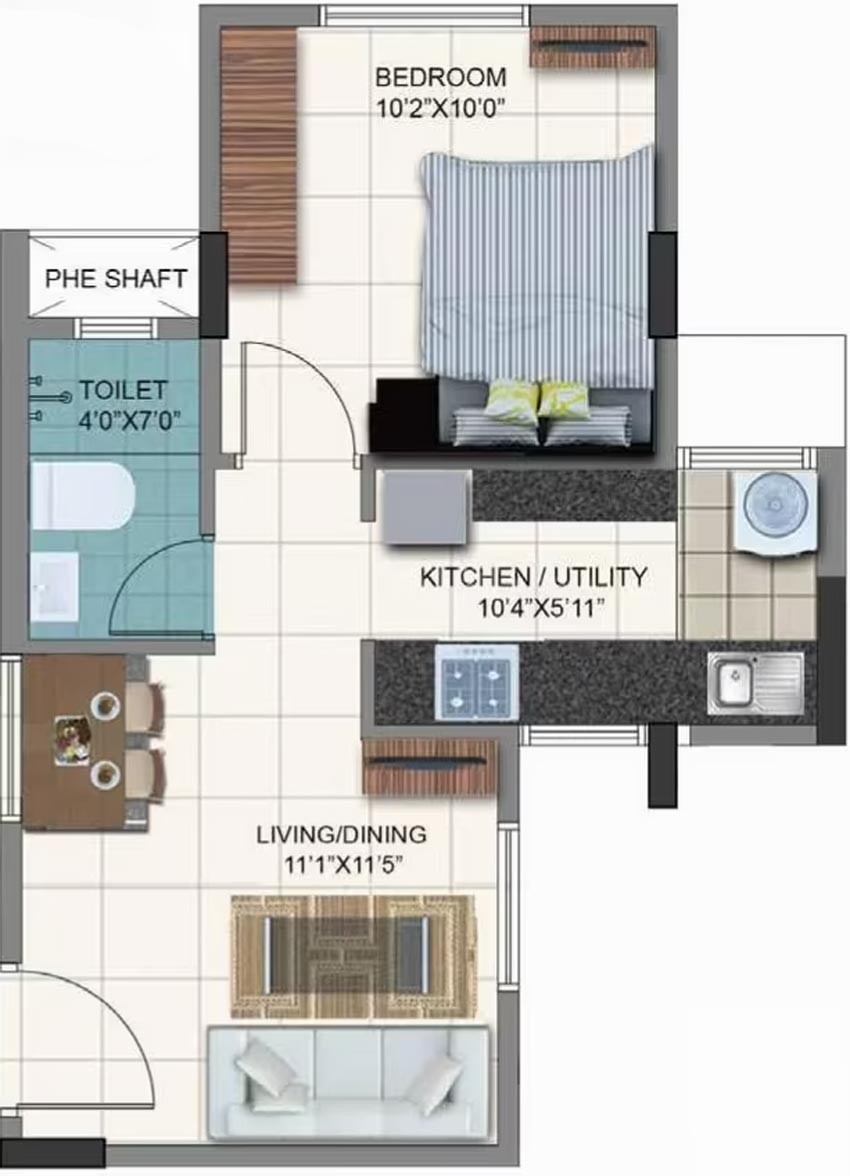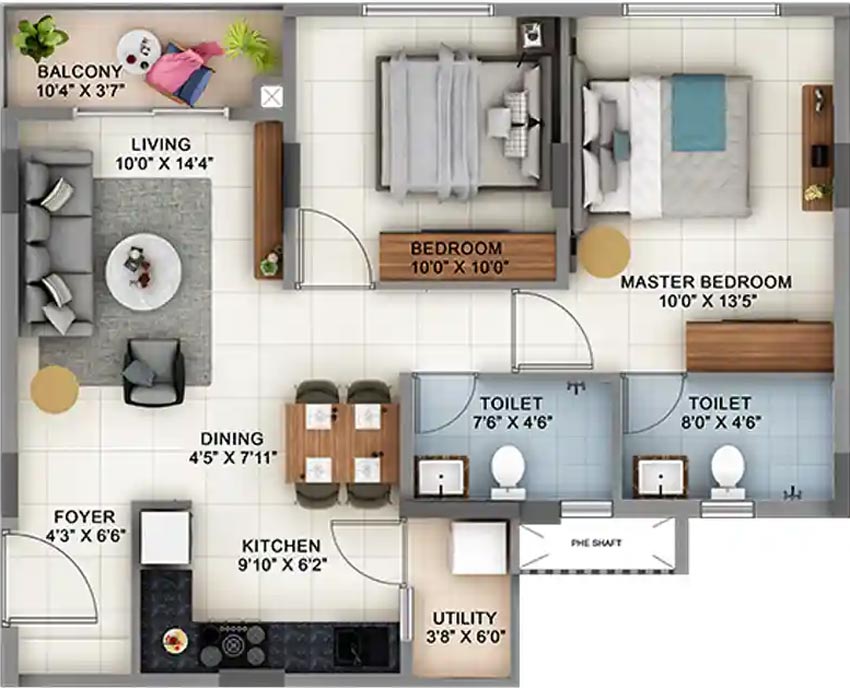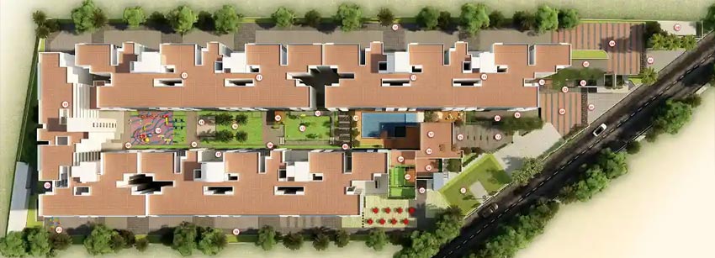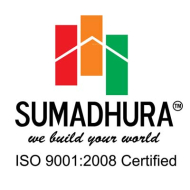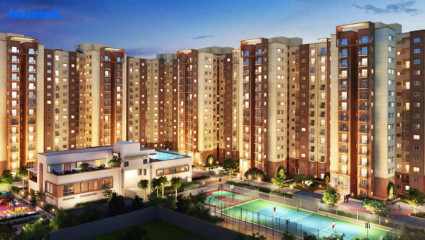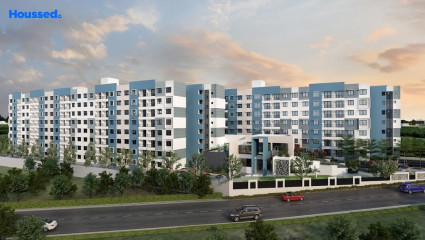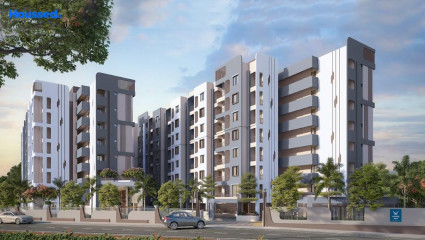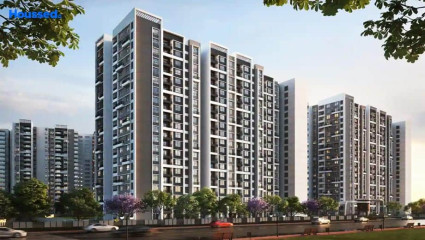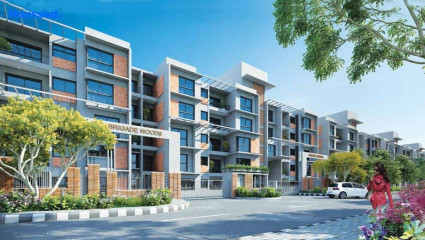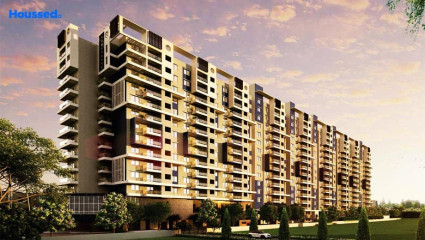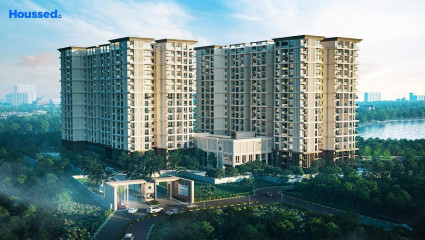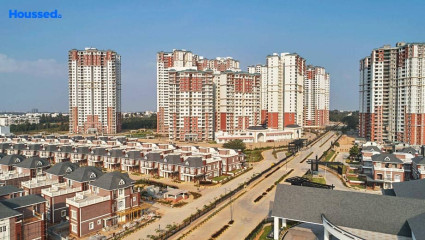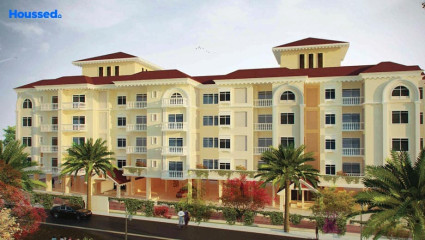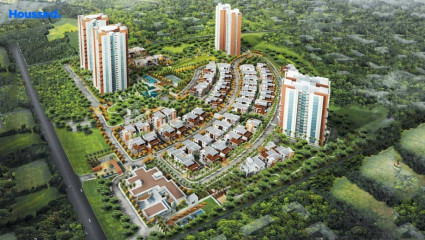Sumadhura Aspire Aurum
₹ 25 L - 50 L
Property Overview
- 1, 2 BHKConfiguration
- 500 - 1000 Sq ftSuper Built Up Area
- Ready To MoveStatus
- September 2023Rera Possession
- 326 UnitsNumber of Units
- 7 FloorsNumber of Floors
- 4 TowersTotal Towers
- 2.6 AcresTotal Area
Key Features of Sumadhura Aspire Aurum
- Modern Arrangements.
- Best Amenities.
- Sustainable Living.
- Prime Location.
- Epitome Of Luxury.
- Panoramic View.
About Property
Sumadhura Aspire Aurum stands as a testament to the Indian government's initiative, the Pradhan Mantri Aawas Yojana, aiming to provide affordable housing for all. Bearing the brand name Aspire, this project symbolizes the aspirations of the upwardly mobile middle class to own their dream homes. Recognizing that affordability alone isn't sufficient.
Aspire Aurum emphasizes the importance of strategic location and quality construction tailored to meet residents' lifestyle needs. Every aspect of these homes is meticulously designed to offer genuine value without compromise, ensuring that owning a home is not just a financial investment but also a fulfillment of aspirations.
Aspire Aurum promises not only a residence but a sanctuary where convenience meets quality living. With a commitment to the ethos of the Pradhan Mantri Aawas Yojana, Sumadhura Aspire Aurum stands as a beacon of hope for those seeking an affordable yet premium living experience in the heart of India.
Configuration in Sumadhura Aspire Aurum
Super Built Up Area
505 sq.ft.
Price
₹ 25.25 L
Super Built Up Area
990 sq.ft.
Price
₹ 47.11 L
Sumadhura Aspire Aurum Amenities
Convenience
- Meditation Zone
- Recycle Zone
- Children Playing Zone
- Senior Citizen Sitting Area
- Multipurpose Hall
- Senior Citizen Plaza
- 24X7 Water Supply
- Relaxation Zone
- Lift
- Drop-Off Zone
- Power Back Up
- Yoga Room
- Party Lawn
Sports
- Indoor Games
- Multipurpose Play Court
- Skating Rink
- Jogging Track
- Gymnasium
- Aerobics Room
- Cycle Track
- Table Tennis
- Badminton Court
- Kids Play Area
- Games Room
- Game Corners
Leisure
- Swimming Pool
- Play Area With Swimming Pool
- Indoor Kids' Play Area
- Indoor Games And Activities
- Clubhouse With Gym
- Open Theatre
- Vaastu-Compliant Designs
- Nature Walkway
- Pet Park
- Community Club
Safety
- Entrance Gate With Security
- Fire Fighting System
- Smart locks
- 24/7 Security
- Cctv Surveillance
- Cctv For Common Areas
Environment
- Mo Sewage Treatment Plant
- Themed Landscape Garden
- Organic Waste Convertor
- Eco Life
- Drip Irrigation System
- Rainwater Harvesting
Home Specifications
Interior
- Stainless steel sink
- Texture finish Walls
- Anti-skid Ceramic Tiles
- Concealed Electrification
- Concealed Plumbing
- Wall-hung WC & shower
- Multi-stranded cables
- Laminated Flush Doors
- Premium sanitary and CP fittings
- Vitrified tile flooring
Explore Neighbourhood
4 Hospitals around your home
Svastha Hospital
Vidhye Hospital
Avastha Hospital
Motherhood Hospital
4 Restaurants around your home
Buffalo Wild Wings
The Kim Chi Chef
Tadka Punjabi Restaurant
Uutopia Salon and Cafe
4 Schools around your home
DPS Kindergarten
Chrysalis Kids School
Veda Vihaan The Global School
Royal English High School
4 Shopping around your home
Phoenix Market City
Park Square Mall
City Super Bazaar
Brookefield Mall
Map Location Sumadhura Aspire Aurum
 Loan Emi Calculator
Loan Emi Calculator
Loan Amount (INR)
Interest Rate (% P.A.)
Tenure (Years)
Monthly Home Loan EMI
Principal Amount
Interest Amount
Total Amount Payable
Sumadhura Group
Worked by the principles of happiness, Sumadhura Group built a strong portfolio of happy families within three decades. They believe in operating on a belief that everyone deserves a better life, and this guides them to work around their core of innovation, quality and sustainability.
To become a trusted global real estate brand, they created a perfect amalgamation of happiness, environmental preservation and society's progress. Gardens by the Brook and The Olympus are impeccable developments by the Sumudhura Group with astonishing specifications, designs and world-class craftsmanship to make you feel on top of the world.
Ongoing Projects
3Completed Project
5Total Projects
8
FAQs
What is the Price Range in Sumadhura Aspire Aurum?
₹ 25 L - 50 L
Does Sumadhura Aspire Aurum have any sports facilities?
Sumadhura Aspire Aurum offers its residents Indoor Games, Multipurpose Play Court, Skating Rink, Jogging Track, Gymnasium, Aerobics Room, Cycle Track, Table Tennis, Badminton Court, Kids Play Area, Games Room, Game Corners facilities.
What security features are available at Sumadhura Aspire Aurum?
Sumadhura Aspire Aurum hosts a range of facilities, such as Entrance Gate With Security, Fire Fighting System, Smart locks, 24/7 Security, Cctv Surveillance, Cctv For Common Areas to ensure all the residents feel safe and secure.
What is the location of the Sumadhura Aspire Aurum?
The location of Sumadhura Aspire Aurum is Whitefield, Bangalore.
Where to download the Sumadhura Aspire Aurum brochure?
The brochure is the best way to get detailed information regarding a project. You can download the Sumadhura Aspire Aurum brochure here.
What are the BHK configurations at Sumadhura Aspire Aurum?
There are 1 BHK, 2 BHK in Sumadhura Aspire Aurum.
Is Sumadhura Aspire Aurum RERA Registered?
Yes, Sumadhura Aspire Aurum is RERA Registered. The Rera Number of Sumadhura Aspire Aurum is PRM/KA/RERA/1251/446/PR/200123/003229.
What is Rera Possession Date of Sumadhura Aspire Aurum?
The Rera Possession date of Sumadhura Aspire Aurum is September 2023
How many units are available in Sumadhura Aspire Aurum?
Sumadhura Aspire Aurum has a total of 326 units.
What flat options are available in Sumadhura Aspire Aurum?
Sumadhura Aspire Aurum offers 1 BHK flats in sizes of 505 sqft , 2 BHK flats in sizes of 990 sqft
How much is the area of 1 BHK in Sumadhura Aspire Aurum?
Sumadhura Aspire Aurum offers 1 BHK flats in sizes of 505 sqft.
How much is the area of 2 BHK in Sumadhura Aspire Aurum?
Sumadhura Aspire Aurum offers 2 BHK flats in sizes of 990 sqft.
What is the price of 1 BHK in Sumadhura Aspire Aurum?
Sumadhura Aspire Aurum offers 1 BHK of 505 sqft at Rs. 25.25 L
What is the price of 2 BHK in Sumadhura Aspire Aurum?
Sumadhura Aspire Aurum offers 2 BHK of 990 sqft at Rs. 47.11 L
Top Projects in Whitefield
- Ozone WF 48
- SJR Vogue
- Sumadhura Folium Phase 2
- Orchid Platinum
- Prestige White Meadows
- Krishvi Statura
- Birla Alokya
- Prestige Park Grove
- Prestige Boulevard
- Mantri Global Heights
- Assetz Marq 3.0
- Sapthagiri Sandalwoods
- Ruchira Park East
- Brigade Woods
- Sumadhura Aspire Amber
- Stopping By The Woods
- Prestige Elm Park
- Kumari Nautilus
- Prestige Somerville
- Prestige Silver Oak
- Sumadhura Sarang Phase 1
- Prestige Serenity Shores
- Godrej Splendour
- SBR Earth And Sky
- Incor Carmel Heights
- Brigade Sanctuary
- Prestige Waterford
- Shriram WYT Field
- Prestige Lavender Fields
- The Grand Strand Address
- Sumadhura Folium
- SBR Minara
- Assetz Bloom and Dell
- SBR Tejas
- Sumadhura Eden Garden
- Sumadhura Aspire Aurum
- Prestige Glenbrook
- Prestige Lakeside Habitat
- Keya Around the Life
- Provident Capella
- SKAV Grande Life
- Sumadhura Nandanam
© 2023 Houssed Technologies Pvt Ltd. All rights reserved.

