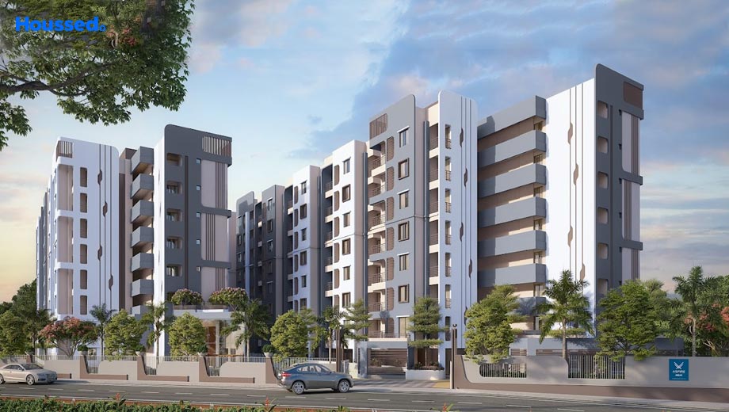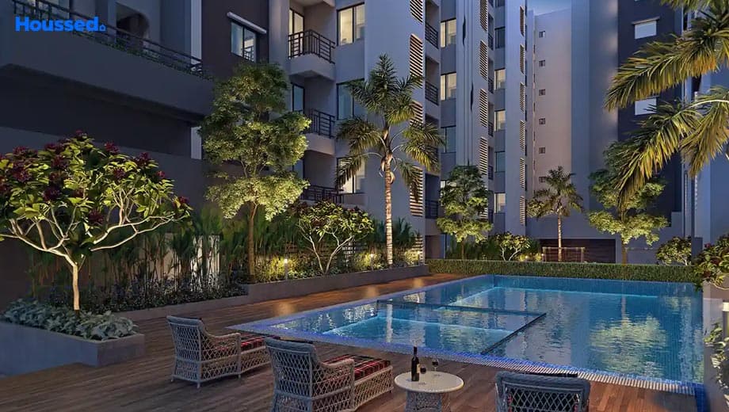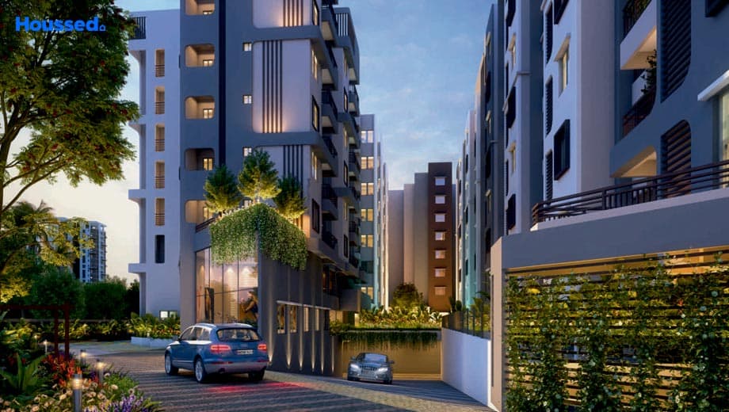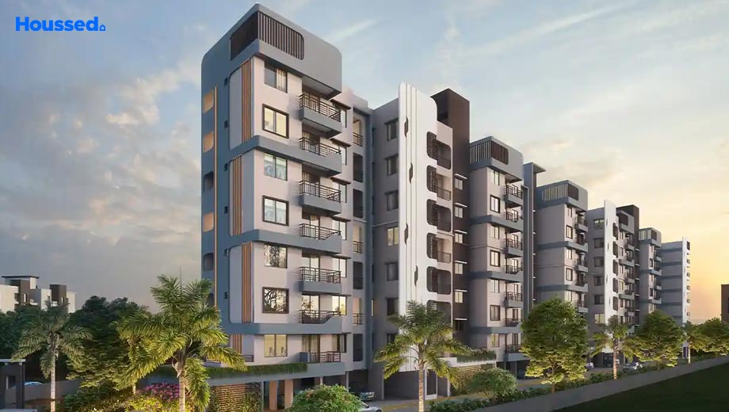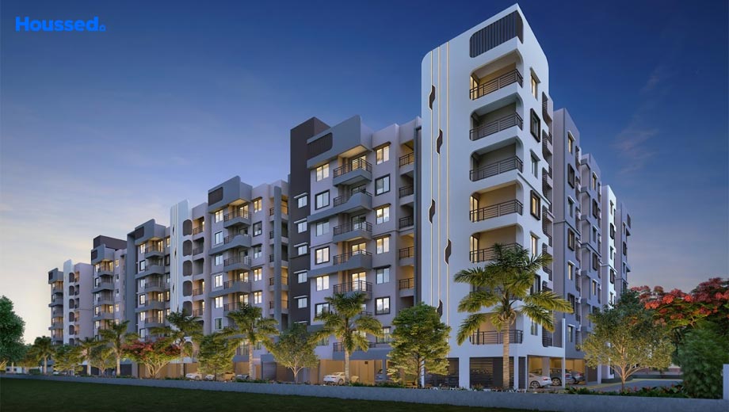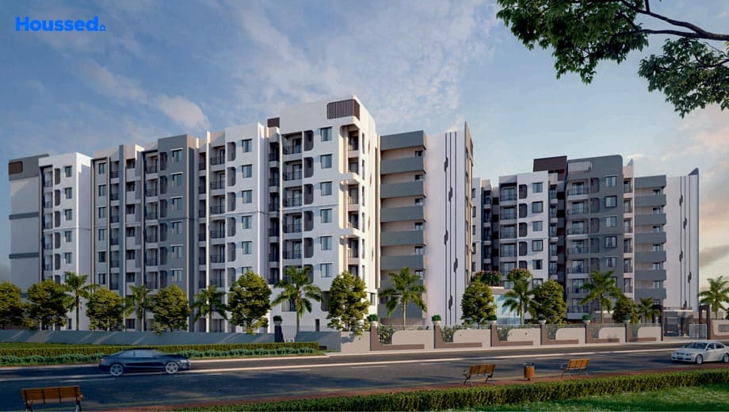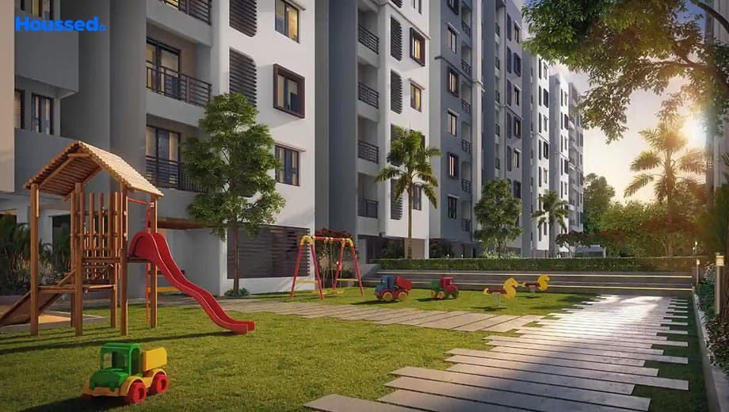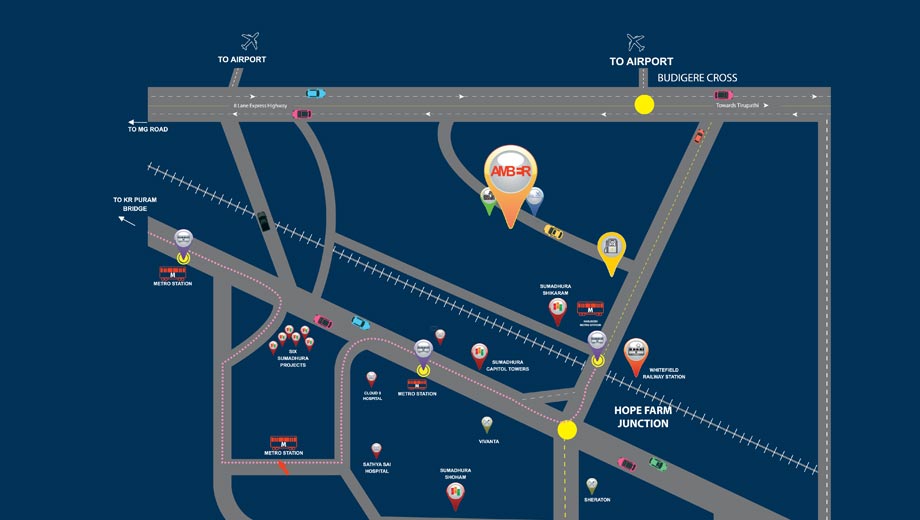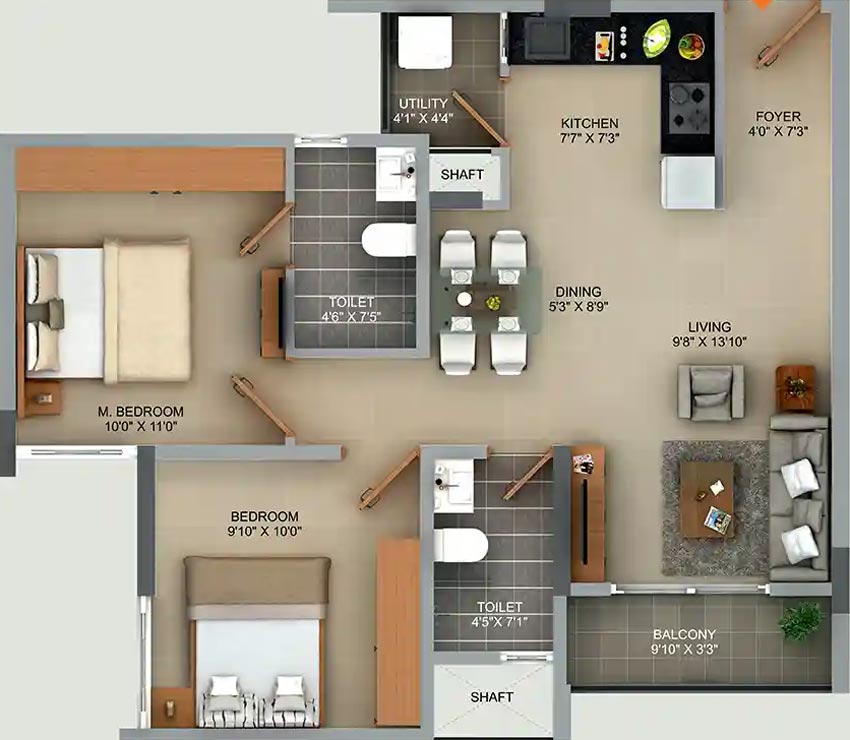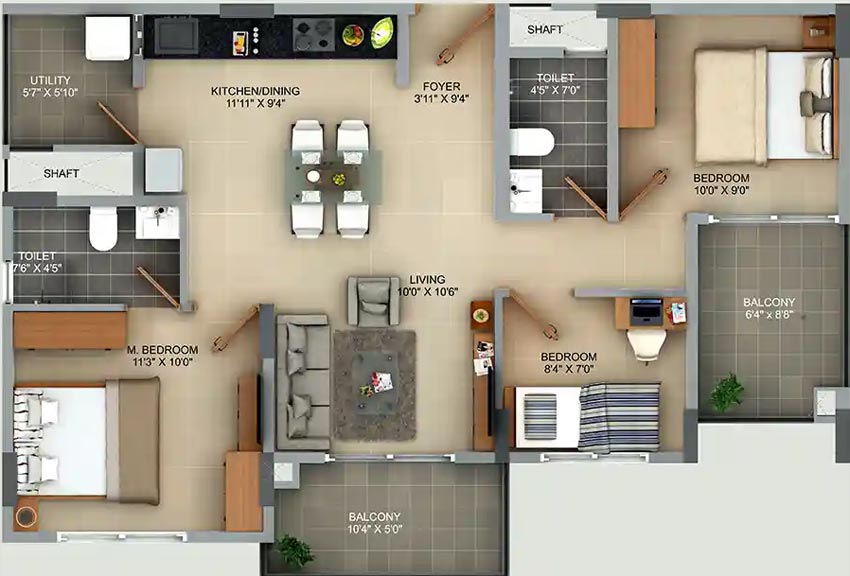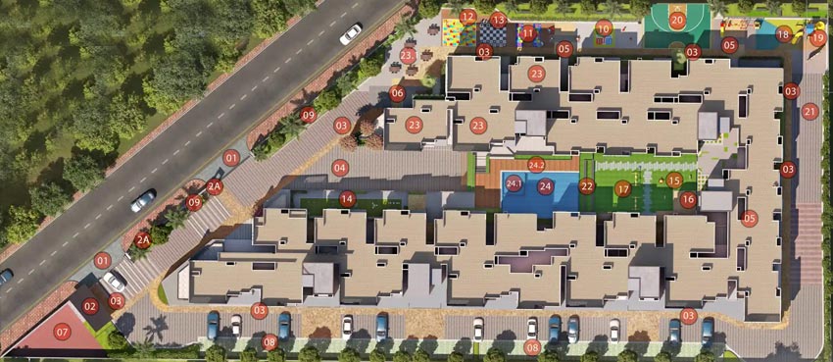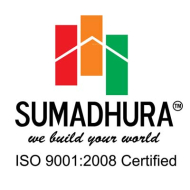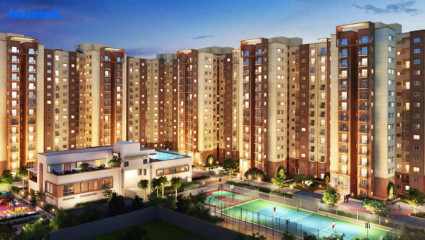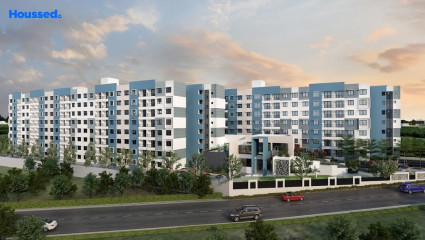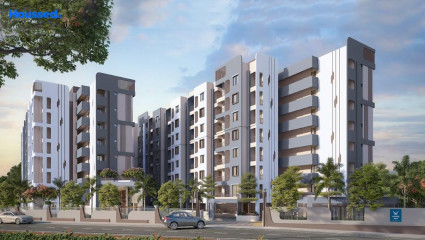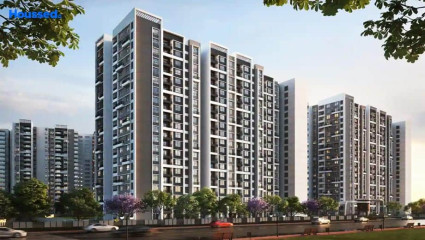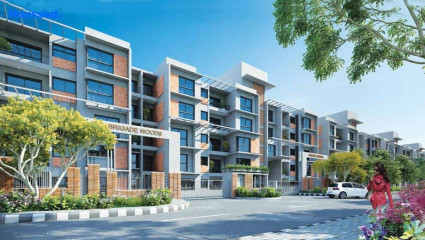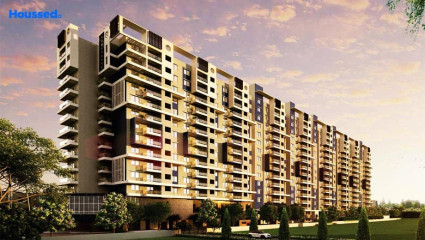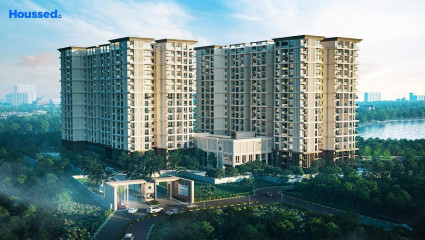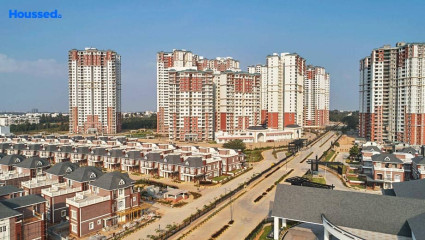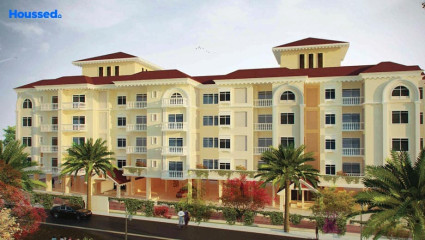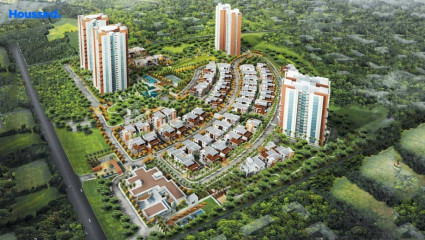Sumadhura Aspire Amber
₹ 85 L - 1.05 Cr
Property Overview
- 2, 3 BHKConfiguration
- 940 - 1140 Sq ftSuper Built Up Area
- Under DevelopmentStatus
- December 2024Rera Possession
- 216 UnitsNumber of Units
- 7 FloorsNumber of Floors
- 3 TowersTotal Towers
- 2 AcresTotal Area
Key Features of Sumadhura Aspire Amber
- Epitome Of Luxury.
- Sustainable Living.
- Modern Arrangements.
- Best Amenities.
- Prime Location.
- Stylish Apartment.
About Property
Aspire Amber by Sumadhura presents an enticing array of 2 and 3 BHK real value homes strategically situated in the heart of Bengaluru's thriving IT hub. Following the success of its predecessor, Aurum, Amber stands as the second installment in the esteemed Aspire series. Boasting a perfect blend of affordability and upscale amenities, it outshines pricier alternatives in the market.
Nestled in a prime, central location, residents enjoy seamless access to a plethora of conveniences. Amber ensures effortless connectivity to workplaces, entertainment centers, educational institutions, and healthcare facilities. Its proximity to malls, entertainment hubs, schools, and hospitals enriches the lifestyle experience.
With the upcoming Metro line in close proximity, the connectivity quotient is further enhanced, rendering Amber an exceptionally attractive investment opportunity. Whether for professionals seeking proximity to their workplaces or families desiring a well-connected and vibrant community, Aspire Amber offers an ideal living solution in Bengaluru's bustling landscape.
Configuration in Sumadhura Aspire Amber
Super Built Up Area
945 sq.ft.
Price
₹ 86.50 L
Super Built Up Area
1135 sq.ft.
Price
₹ 1.03 Cr
Sumadhura Aspire Amber Amenities
Convenience
- Meditation Zone
- Recycle Zone
- Children Playing Zone
- Senior Citizen Sitting Area
- Clubhouse
- Multipurpose Hall
- Senior Citizen Plaza
- 24X7 Water Supply
- Relaxation Zone
- Lift
- Drop-Off Zone
- Power Back Up
- Party Lawn
Sports
- Indoor Games
- Basketball Court
- Multipurpose Play Court
- Skating Rink
- Jogging Track
- Gymnasium
- Cycle Track
- Table Tennis
- Badminton Court
- Kids Play Area
- Games Room
- Game Corners
Leisure
- Community Club
- Swimming Pool
- Play Area With Swimming Pool
- Indoor Kids' Play Area
- Indoor Games And Activities
- Clubhouse With Gym
- Vaastu-Compliant Designs
- Kids Pool
- Nature Walkway
- Pet Park
Safety
- Cctv Surveillance
- Entrance Gate With Security
- Fire Fighting System
- Smart locks
- 24/7 Security
- Reserved Parking
Environment
- Rainwater Harvesting
- Planters With Seatin
- Themed Landscape Garden
- Mo Sewage Treatment Plant
- Organic Waste Convertor
- Eco Life
Home Specifications
Interior
- Multi-stranded cables
- Plaster
- Premium sanitary and CP fittings
- Laminated Flush Doors
- Vitrified tile flooring
- Stainless steel sink
- Texture finish Walls
- Anti-skid Ceramic Tiles
- Concealed Electrification
- Telephone point
- Concealed Plumbing
- Wall-hung WC & shower
Explore Neighbourhood
4 Hospitals around your home
Svastha Hospital
Vidhye Hospital
Avastha Hospital
Chuiong Hospital
4 Restaurants around your home
Buffalo Wild Wings
The Kim Chi Chef
Tadka Punjabi Restaurant
Uutopia Salon and Cafe
4 Schools around your home
DPS Kindergarten
Chrysalis Kids School
Royal English High School
Narayana e-Techno School
4 Shopping around your home
Park Square Mall
City Super Bazaar
Brookefield Mall
Loyal City Supermarket
Map Location Sumadhura Aspire Amber
 Loan Emi Calculator
Loan Emi Calculator
Loan Amount (INR)
Interest Rate (% P.A.)
Tenure (Years)
Monthly Home Loan EMI
Principal Amount
Interest Amount
Total Amount Payable
Sumadhura Group
Worked by the principles of happiness, Sumadhura Group built a strong portfolio of happy families within three decades. They believe in operating on a belief that everyone deserves a better life, and this guides them to work around their core of innovation, quality and sustainability.
To become a trusted global real estate brand, they created a perfect amalgamation of happiness, environmental preservation and society's progress. Gardens by the Brook and The Olympus are impeccable developments by the Sumudhura Group with astonishing specifications, designs and world-class craftsmanship to make you feel on top of the world.
Ongoing Projects
3Completed Project
5Total Projects
8
FAQs
What is the Price Range in Sumadhura Aspire Amber?
₹ 85 L - 1.05 Cr
Does Sumadhura Aspire Amber have any sports facilities?
Sumadhura Aspire Amber offers its residents Indoor Games, Basketball Court, Multipurpose Play Court, Skating Rink, Jogging Track, Gymnasium, Cycle Track, Table Tennis, Badminton Court, Kids Play Area, Games Room, Game Corners facilities.
What security features are available at Sumadhura Aspire Amber?
Sumadhura Aspire Amber hosts a range of facilities, such as Cctv Surveillance, Entrance Gate With Security, Fire Fighting System, Smart locks, 24/7 Security, Reserved Parking to ensure all the residents feel safe and secure.
What is the location of the Sumadhura Aspire Amber?
The location of Sumadhura Aspire Amber is Whitefield, Bangalore.
Where to download the Sumadhura Aspire Amber brochure?
The brochure is the best way to get detailed information regarding a project. You can download the Sumadhura Aspire Amber brochure here.
What are the BHK configurations at Sumadhura Aspire Amber?
There are 2 BHK, 3 BHK in Sumadhura Aspire Amber.
Is Sumadhura Aspire Amber RERA Registered?
Yes, Sumadhura Aspire Amber is RERA Registered. The Rera Number of Sumadhura Aspire Amber is PRM/KA/RERA/1251/446/PR/250222/004731.
What is Rera Possession Date of Sumadhura Aspire Amber?
The Rera Possession date of Sumadhura Aspire Amber is December 2024
How many units are available in Sumadhura Aspire Amber?
Sumadhura Aspire Amber has a total of 216 units.
What flat options are available in Sumadhura Aspire Amber?
Sumadhura Aspire Amber offers 2 BHK flats in sizes of 945 sqft , 3 BHK flats in sizes of 1135 sqft
How much is the area of 2 BHK in Sumadhura Aspire Amber?
Sumadhura Aspire Amber offers 2 BHK flats in sizes of 945 sqft.
How much is the area of 3 BHK in Sumadhura Aspire Amber?
Sumadhura Aspire Amber offers 3 BHK flats in sizes of 1135 sqft.
What is the price of 2 BHK in Sumadhura Aspire Amber?
Sumadhura Aspire Amber offers 2 BHK of 945 sqft at Rs. 86.5 L
What is the price of 3 BHK in Sumadhura Aspire Amber?
Sumadhura Aspire Amber offers 3 BHK of 1135 sqft at Rs. 1.03 Cr
Top Projects in Whitefield
- Orchid Platinum
- Prestige Lakeside Habitat
- Prestige Elm Park
- Ozone WF 48
- SBR Earth And Sky
- Shriram WYT Field
- Sumadhura Folium
- Brigade Woods
- Prestige Waterford
- SBR Minara
- Sumadhura Aspire Aurum
- SBR Tejas
- Sapthagiri Sandalwoods
- Sumadhura Nandanam
- Sumadhura Aspire Amber
- Sumadhura Eden Garden
- Godrej Splendour
- Brigade Sanctuary
- The Grand Strand Address
- Assetz Bloom and Dell
- Sumadhura Sarang Phase 1
- Mantri Global Heights
- Prestige Boulevard
- Kumari Nautilus
- Prestige Serenity Shores
- Krishvi Statura
- SJR Vogue
- Ruchira Park East
- Prestige Park Grove
- Birla Alokya
- Keya Around the Life
- Prestige Somerville
- Provident Capella
- Sumadhura Folium Phase 2
- Prestige Glenbrook
- Assetz Marq 3.0
- Prestige White Meadows
- Prestige Lavender Fields
- Prestige Silver Oak
- Incor Carmel Heights
- Stopping By The Woods
- SKAV Grande Life
© 2023 Houssed Technologies Pvt Ltd. All rights reserved.

