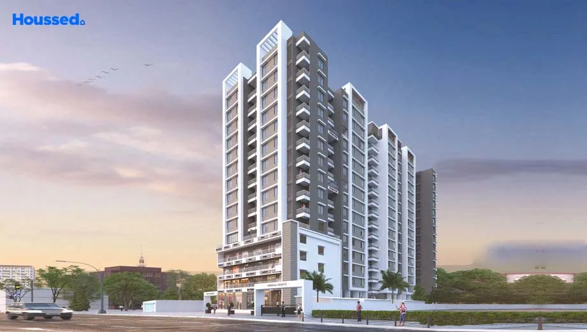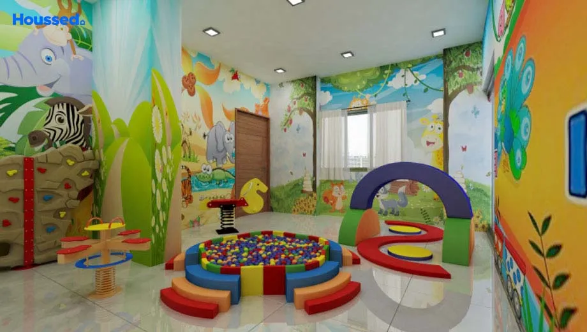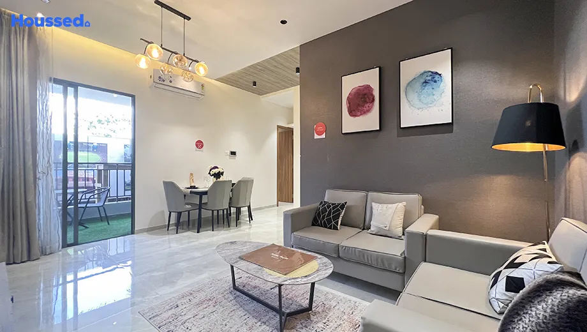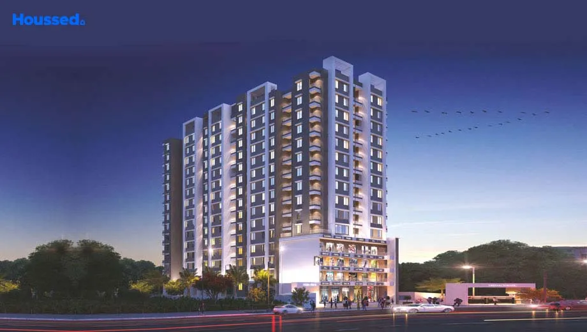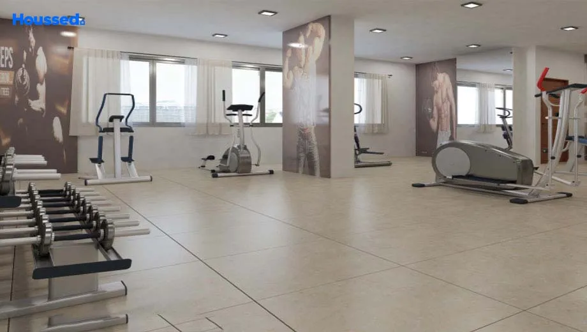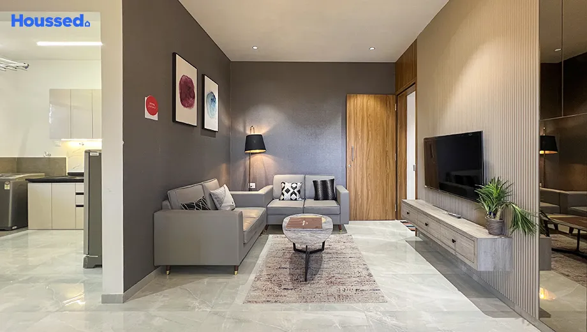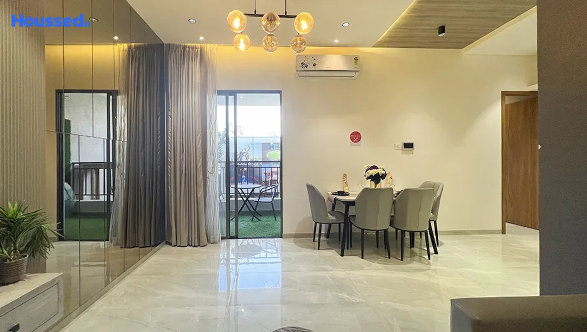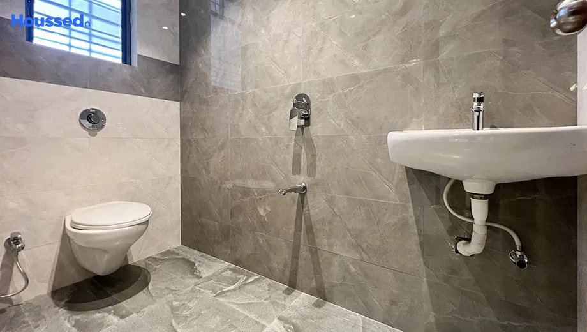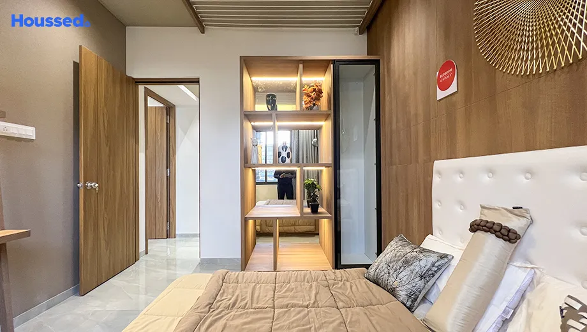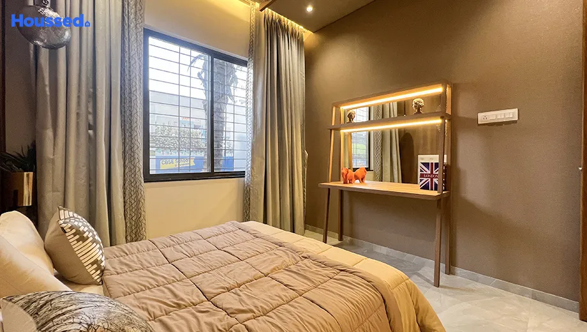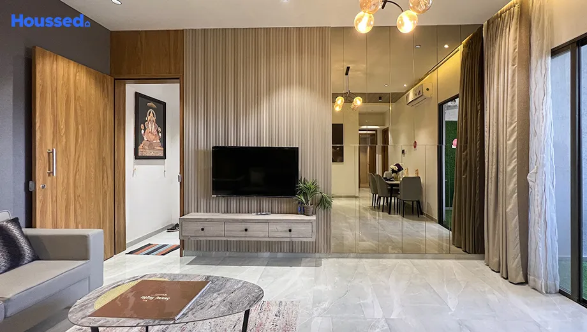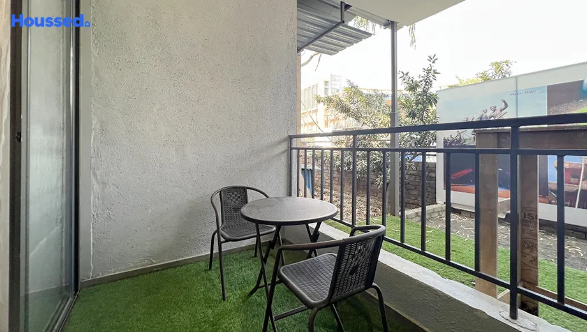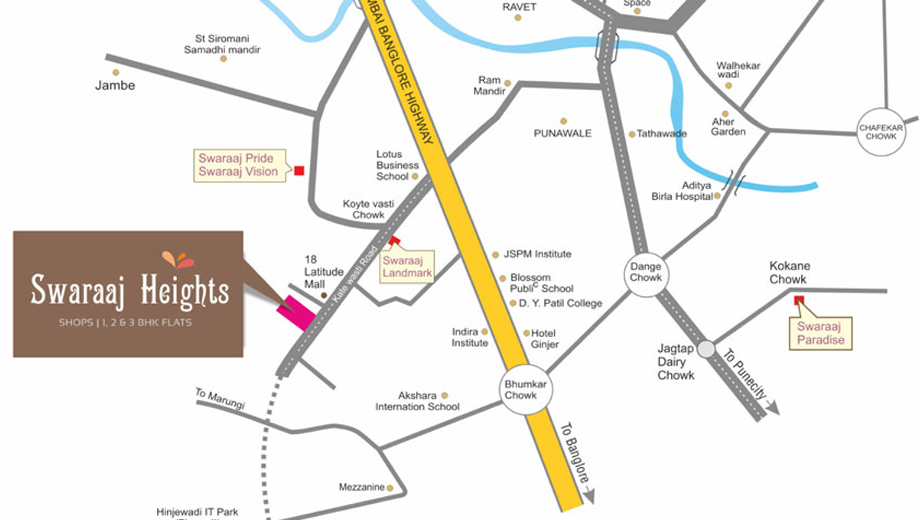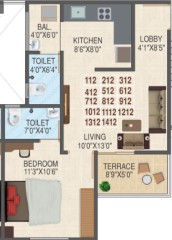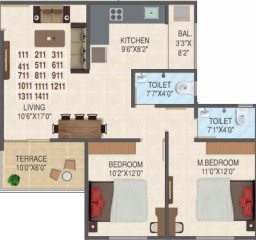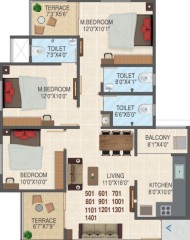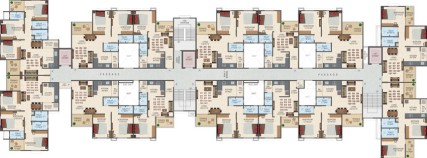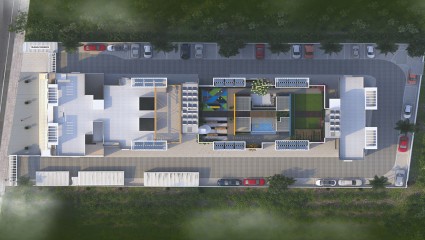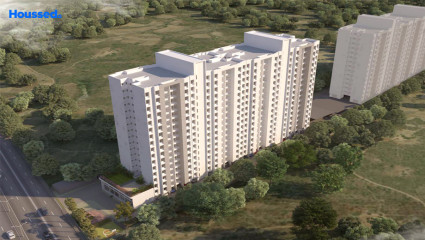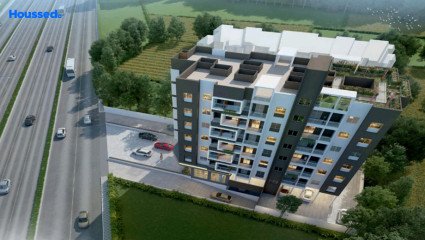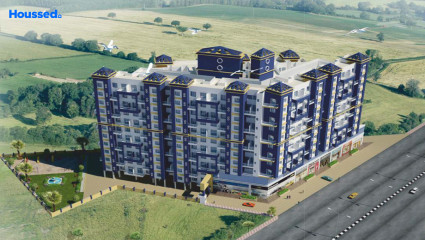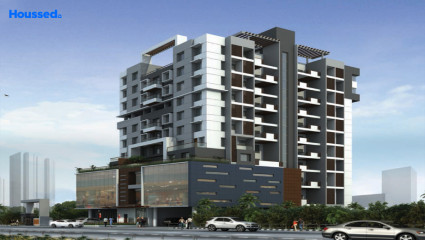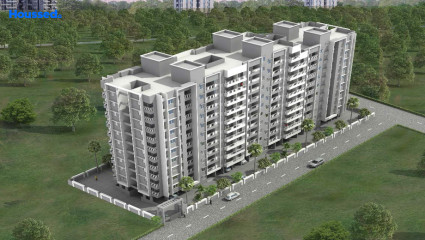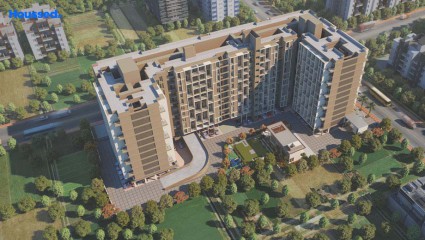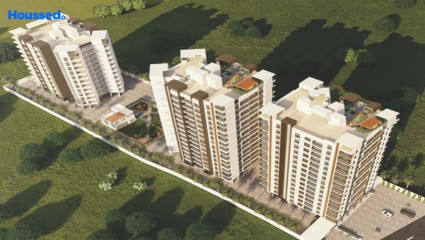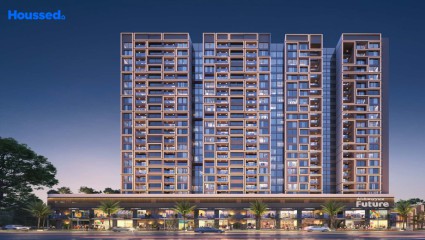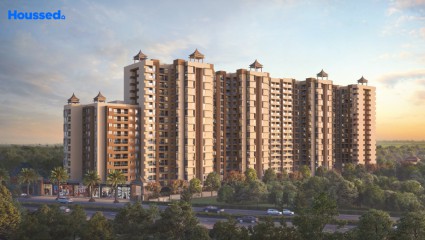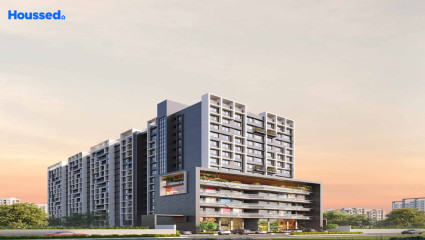Swaraaj Height
₹ 40 L - 80 L
Property Overview
- 1, 2, 3 BHKConfiguration
- 500 - 940 Sq ftCarpet Area
- NewStatus
- April 2026Rera Possession
- 187 UnitsNumber of Units
- 14 FloorsNumber of Floors
- 5 TowersTotal Towers
- 1 AcresTotal Area
Key Features of Swaraaj Height
- Attractive Podium Conveniences.
- 3-Tier Security System.
- Incredible Community Garden.
- Peaceful Temple Area.
- Attractive Design.
- Properly Ventilated.
About Property
For people looking for their dream residence with modern luxuries at the best prices, Swaraaj Heights Punawale is an incredible opportunity to turn their beautiful dreams into a magnificent reality! Swaraaj properties is a well-known real estate property for almost 15 years now! They are renowned for their world-class quality, persistence, commitment to the clients, loyalty, and flexibility in the market.
Swaraaj Heights Punawale is a residence with every modern amenity necessary for today's modern and comfortable life. It is designed to provide comfort and royalty to the residents living inside. Residents will also witness the incredible views all around the building and the greenery that will touch their souls.
They also access the other building parts, like the amazing multipurpose hall, swimming pool, peaceful meditation area, and much more. Living in Swaraaj Heights Punawale provides the feeling of living in the city's heart. It is close to Bhumkar chowk bridge, Lotus Business school, Blossom Public School, Sarai Sports Academy, Life Care Hospital, and much more.
Configuration in Swaraaj Height
Carpet Area
513 sq.ft.
Price
₹ 39 L
Carpet Area
751 sq.ft.
Price
₹ 57 L
Carpet Area
933 sq.ft.
Price
₹ 80 L
Swaraaj Height Amenities
Convenience
- Fire Fighting System
- Dth And Broadband Connection
- Intercom Facility
- Common Toilet
- Lift
- Society Office
- Security
- Rooftop Led Multipurpose Court
- Power Back Up
- Convenience Store
- Solar Power
- Yoga Room
- Meditation Zone
- Recycle Zone
- Senior Citizen Sitting Area
- Common Electric Vehicle Charging Point
Sports
- Jogging Track
- Gymnasium
- Kids Play Area
- Game Corners
- Indoor Games
- Multipurpose Play Court
Leisure
- Community Club
- Recreation/Kids Club
- Swimming Pool
- Indoor Kids' Play Area
- Amphitheatre
- Nature Walkway
- Sand Pit
Safety
- Entrance Gate With Security
- Video Door Phone
- Earthquake-resistant
- Rcc Structure
- Reserved Parking
- Maintenance Staff
- Cctv Surveillance
Environment
- Mo Sewage Treatment Plant
- Water Feature With Planter
- Drip Irrigation System
- Rainwater Harvesting
Home Specifications
Interior
- Granite Door
- Modular kitchen
- Laminated Flush Doors
- Premium sanitary and CP fittings
- Cp Fittings - Jaquar
- Aluminium sliding windows
- Piped Gas
- Vitrified tile flooring
- Stainless steel sink
- Gypsum-finished Walls
- Anti-skid Ceramic Tiles
- False Ceiling
- Marble flooring
- Telephone point
- HDMI Port
- Concealed Plumbing
Explore Neighbourhood
4 Hospitals around your home
Life Care Hospital
Pulse Hospital
Om Sai Clinic
Aditya Birla Memorial Hospital
4 Restaurants around your home
Shreenath Hotel
Mauli Bhel Pani Puri Centre
Vivanta By Taj
Ginger Hotel
4 Schools around your home
Blossom Public school
Akshara international school
SB Patil Public school
Podar international school
4 Shopping around your home
18 Latitude Mall
Sai Millenium
Vision One Mall
Decathlon
Map Location Swaraaj Height
 Loan Emi Calculator
Loan Emi Calculator
Loan Amount (INR)
Interest Rate (% P.A.)
Tenure (Years)
Monthly Home Loan EMI
Principal Amount
Interest Amount
Total Amount Payable
Swaraaj Propertise
Judicious detailing is eminent for constructing exemplary residential and commercial spaces. Swaraj Heights, familiar with the requisites of a healthy and cordial space, transformed its values into strong pillars and standards upon which they established the landmark structures. Non-negotiable principles concerning design intelligence and critical thinking have been the highlights of their projects since its foundational year of 2004.
They work in accordance to develop Internationally competing excellence in craftsmanship that derives physical, economic, and social abundance. However, they also ensure this plethora of richness is compliant with the Quantum of resources - money. For Swaraj Heights, the Qualitative Aspect is the formulation of several indispensable parameters amongst which customer centricity is of utmost importance because it is one of those spheres which covers integrity, realisability, and transparency.
Ongoing Projects
1Completed Project
6Total Projects
7
FAQs
What is the Price Range in Swaraaj Height?
₹ 40 L - 80 L
Does Swaraaj Height have any sports facilities?
Swaraaj Height offers its residents Jogging Track, Gymnasium, Kids Play Area, Game Corners, Indoor Games, Multipurpose Play Court facilities.
What security features are available at Swaraaj Height?
Swaraaj Height hosts a range of facilities, such as Entrance Gate With Security, Video Door Phone, Earthquake-resistant, Rcc Structure, Reserved Parking, Maintenance Staff, Cctv Surveillance to ensure all the residents feel safe and secure.
What is the location of the Swaraaj Height?
The location of Swaraaj Height is Punawale, Pune.
Where to download the Swaraaj Height brochure?
The brochure is the best way to get detailed information regarding a project. You can download the Swaraaj Height brochure here.
What are the BHK configurations at Swaraaj Height?
There are 1 BHK, 2 BHK, 3 BHK in Swaraaj Height.
Is Swaraaj Height RERA Registered?
Yes, Swaraaj Height is RERA Registered. The Rera Number of Swaraaj Height is P52100033721.
What is Rera Possession Date of Swaraaj Height?
The Rera Possession date of Swaraaj Height is April 2026
How many units are available in Swaraaj Height?
Swaraaj Height has a total of 187 units.
What flat options are available in Swaraaj Height?
Swaraaj Height offers 1 BHK flats in sizes of 513 sqft , 2 BHK flats in sizes of 751 sqft , 3 BHK flats in sizes of 933 sqft
How much is the area of 1 BHK in Swaraaj Height?
Swaraaj Height offers 1 BHK flats in sizes of 513 sqft.
How much is the area of 2 BHK in Swaraaj Height?
Swaraaj Height offers 2 BHK flats in sizes of 751 sqft.
How much is the area of 3 BHK in Swaraaj Height?
Swaraaj Height offers 3 BHK flats in sizes of 933 sqft.
What is the price of 1 BHK in Swaraaj Height?
Swaraaj Height offers 1 BHK of 513 sqft at Rs. 39 L
What is the price of 2 BHK in Swaraaj Height?
Swaraaj Height offers 2 BHK of 751 sqft at Rs. 57 L
What is the price of 3 BHK in Swaraaj Height?
Swaraaj Height offers 3 BHK of 933 sqft at Rs. 80 L
Top Projects in Punawale
- Fortune Aura Blue
- Prime Serenity
- JN Adiamville
- Somani Dream Homes
- Swaraaj Height
- Tulip Infinity World
- Anika Piccadilly
- V Top Valonia
- H S Privitude
- Life Craft The 4th Axis
- J N Adiamville
- Aishwaryam Future
- Pethkar Siyona
- Ahura Ecopolitan
- Pharande Puneville
- Surya Skies
- Anushree Auralia Residency
- Shantai Divine Bliss
- Sentosa Pride
- GK Mirai
- Sai Raj Heights
- Krisala 41 Estera
- Pharande Kairosa
- Sai Audumbar
- Bharat The Province
- Goyal My Home Punawale
- Nexus West Pride
- Ranade Rucha
- SSD Sai Bliss
- Aishwaryam Insignia
- Bhalchandra Akashvan
- VMA Reserve
- Pharande Kairosa 2
- Sentosa Ekam
- Tulip Infinity Cube
© 2023 Houssed Technologies Pvt Ltd. All rights reserved.

