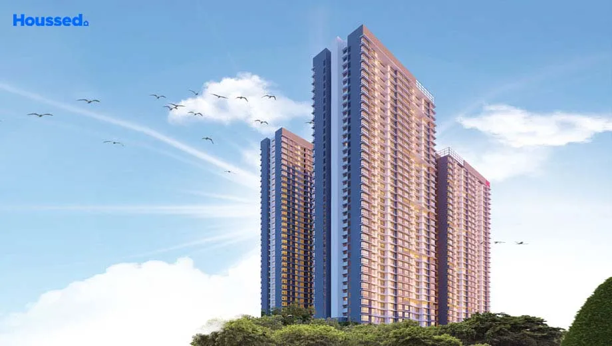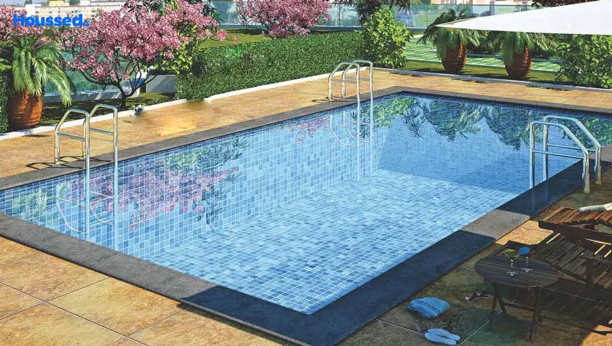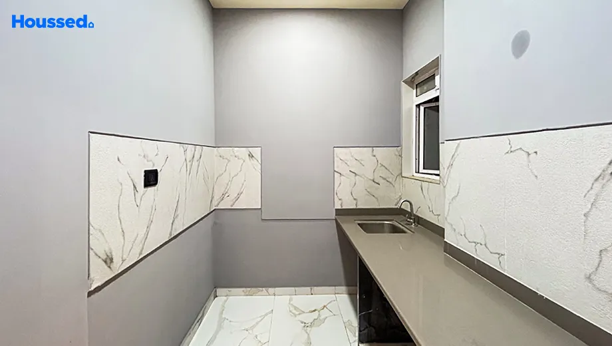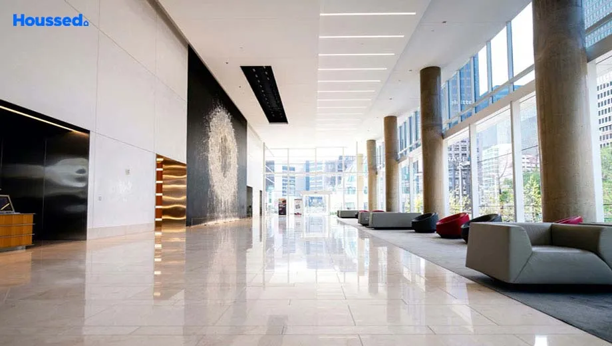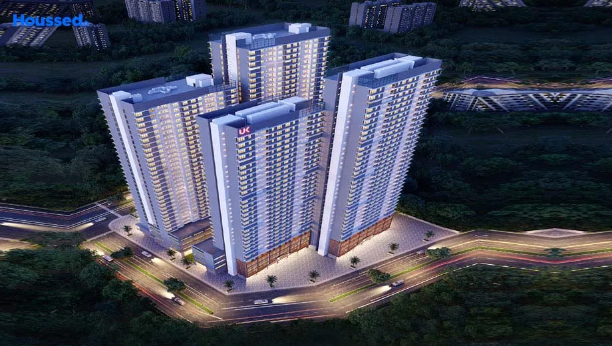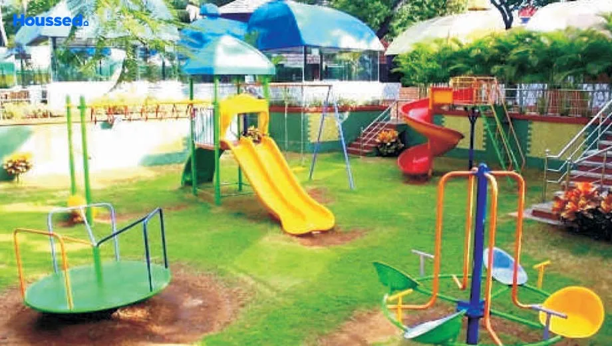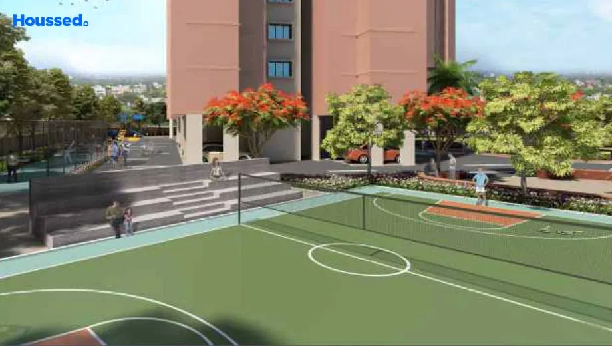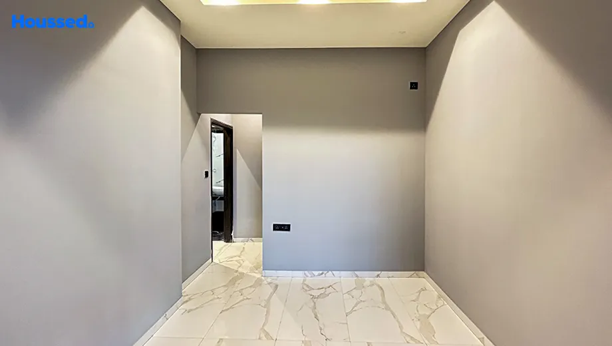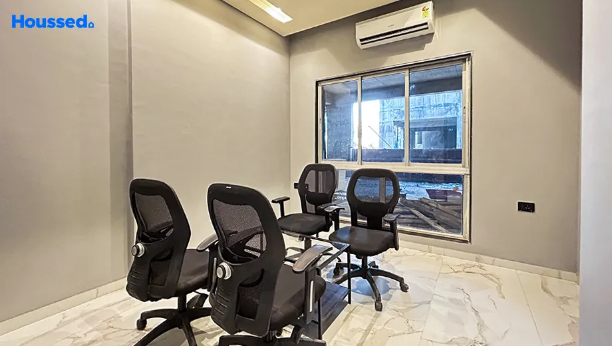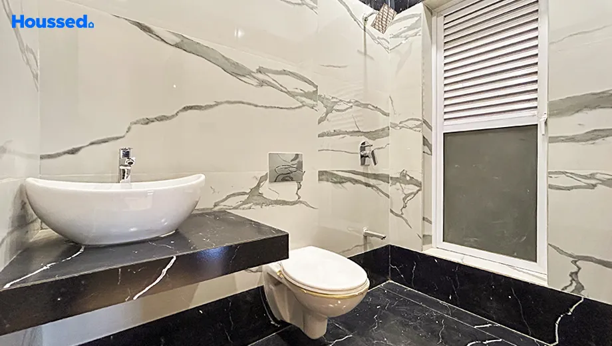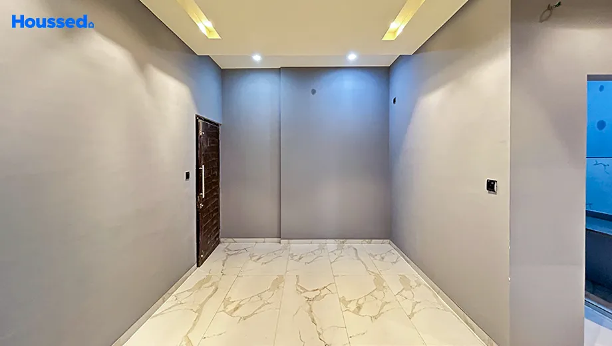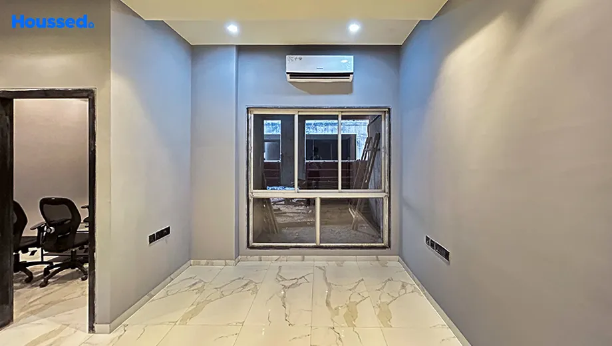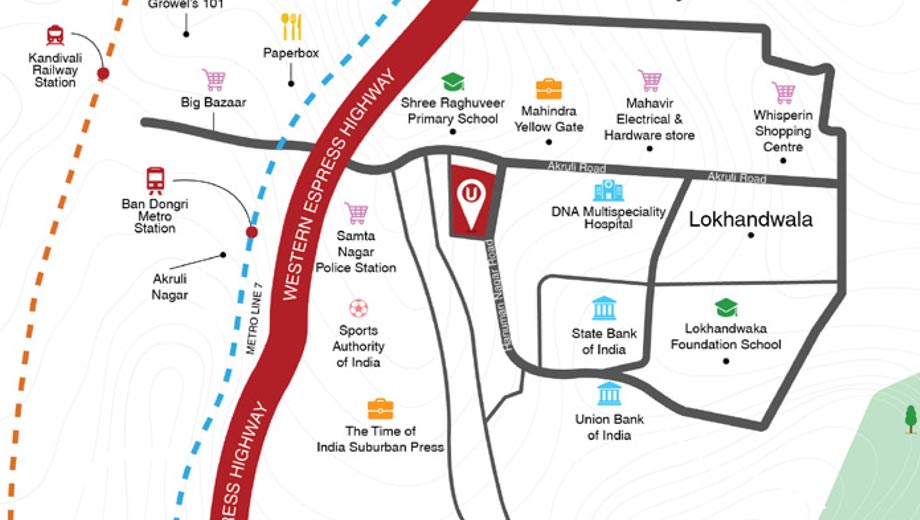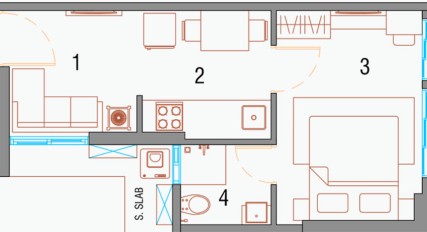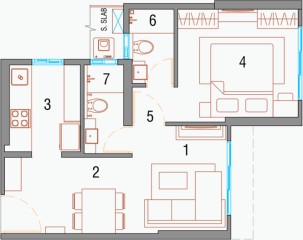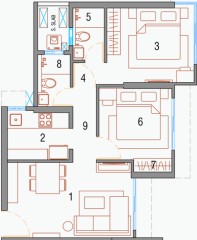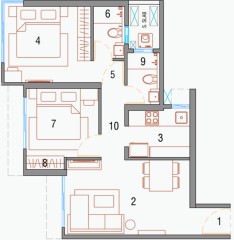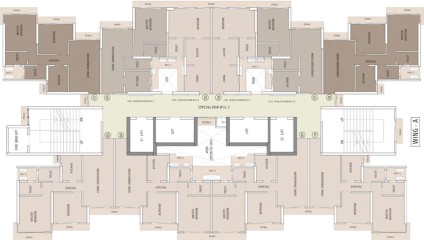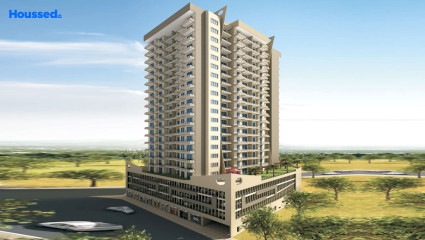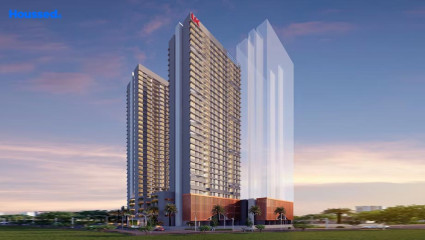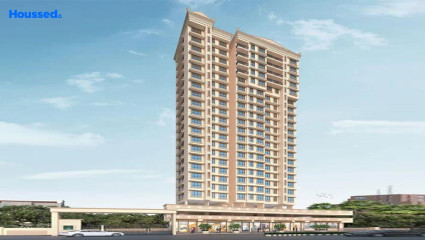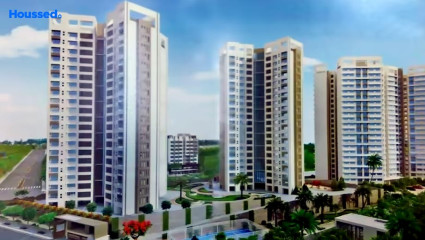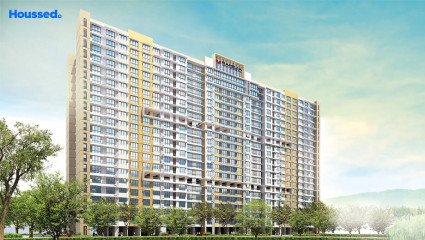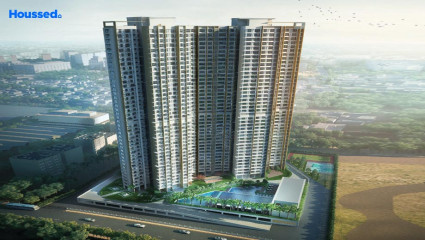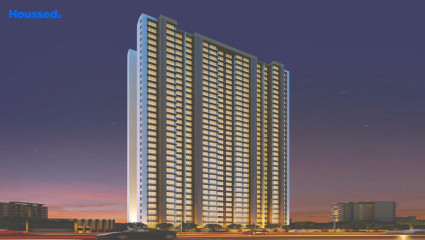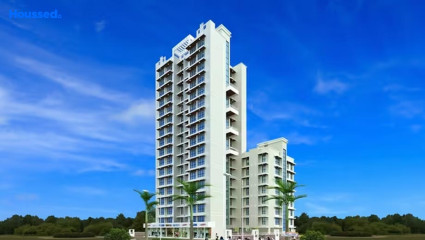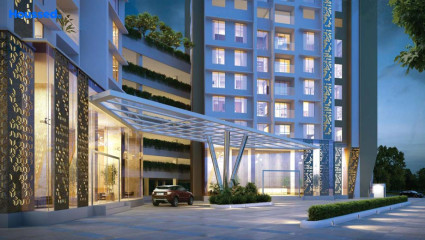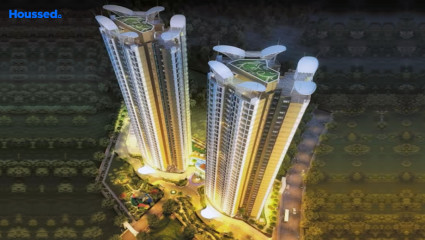UK Luxecity
₹ 65 L - 1.5 Cr
Property Overview
- 1, 2 BHKConfiguration
- 250 - 580 Sq ftCarpet Area
- NewStatus
- December 2026Rera Possession
- 330 UnitsNumber of Units
- 33 FloorsNumber of Floors
- 4 TowersTotal Towers
- 5 AcresTotal Area
Key Features of UK Luxecity
- Aesthetic Look.
- Comfort At Its Best.
- Top-Notch Amenities.
- Best Living Space.
- Senior Friendly Landscape Space.
- Sufficient Greenery.
About Property
UK Luxecity is a new tower launch in Kandivali, offering a luxurious lifestyle upgrade with a plethora of amenities. The luxurious apartments are Vastu-compliant and offer striking views of lush green hills and cityscapes.
The location of UK Luxecity is ideal, with the project being situated in the bustling western suburb of Kandivali (E). The area is becoming one of the most desirable places to live in. The project is well-connected to nearby areas like Malad, Goregaon, Borivali & Dahisar.
UK Realty, the developer of UK Luxecity, has taken giant strides in Mumbai's real estate since 2010. They are committed to providing a strong and united development. The project offers unique amenities such as a swimming pool, lift, gymnasium, aerobics room, flower gardens, rainwater harvesting, multipurpose courts, study room, and CCTV camera.
Configuration in UK Luxecity
Carpet Area
262 sq.ft.
Price
₹ 68 L
Carpet Area
397 sq.ft.
Price
₹ 96 L
Carpet Area
518 sq.ft.
Price
₹ 1.25 Cr
Carpet Area
578 sq.ft.
Price
₹ 1.45 Cr
UK Luxecity Amenities
Convenience
- Party Lawn
- Senior Citizen Sitting Area
- Senior Citizens' Walking Track
- Common Electric Vehicle Charging Point
- Parking and transportation
- Multipurpose Hall
- Society Office
- Convenience Store
- Lift
- Common Toilets
- Solar Power
Sports
- Game Corners
- Indoor Games
- Multipurpose Play Court
- Human Chess
- Jogging Track
- Aerobics Room
- Table Tennis
- Volleyball
- Badminton Court
- Gymnasium
- Kids Play Area
Leisure
- Play Area With Swimming Pool
- Wave Pool
- Indoor Games And Activities
- Vastu-compliant designs
- Kids Pool Slide
- Theme Wall
- Recreation/Kids Club
- Swimming Pool
Safety
- 24/7 Security
- Fireplace
- Reserved Parking
- Maintenance Staff
- Cctv For Common Areas
- Entrance Gate With Security
- Earthquake-resistant
Environment
- Zen Garden
- Fruit Orchard
- Themed Landscape Garden
- Stepped Garden
- Rainwater Harvesting
- Green Entrance Lobby
- Floral Tunnels
Home Specifications
Interior
- Modular kitchen
- Concealed Plumbing
- Quartz marble flooring
- Water Purifier
- Water Purifier
- Smart Switches
- Premium sanitary and CP fittings
- Dado Tiles
- Aluminium sliding windows
- Designer Dado
- Vitrified tile flooring
- Granite Door
- Granite tile flooring
- Stainless steel sink
- Laminate finish doors
- Gypsum-finished Walls
- Smart switches
- Anti-skid Ceramic Tiles
- HDMI Port
- Concealed Electrification
Explore Neighbourhood
4 Hospitals around your home
DNA Multispecialty Hospital
Alap Hospital
Surbhi Life Care Hospital
Dhiral Hospital
4 Restaurants around your home
Madrasi Kaapi House
Domino's Pizza
Food Adda
The Flip Bar
4 Schools around your home
Thakur College Of Engineering & Technology
Thakur Public School
Cambridge School
Oxford International School
4 Shopping around your home
Growels 101
Oberoi Mall
D Mart
Thakur Mall
Map Location UK Luxecity
 Loan Emi Calculator
Loan Emi Calculator
Loan Amount (INR)
Interest Rate (% P.A.)
Tenure (Years)
Monthly Home Loan EMI
Principal Amount
Interest Amount
Total Amount Payable
UK Realty
UK Realty came into the picture in 2010 and, since then become the leading name in the real estate sector of Mumbai. They have sold around 600 units, including UK Lona, Luxecity, and Iridium, and have 1276 in the pipeline. Over the years, they have made over 880 happy clients and paved the way with their emerging and promising real estate projects.
With that, the company is creating highlights with its remarkable journey of building homes that are more than just the four walls. Customers' satisfaction is the highest priority before, during, and after buying a property.
Ongoing Projects
2Upcoming Projects
12Completed Project
4Total Projects
18
FAQs
What is the Price Range in UK Luxecity?
₹ 65 L - 1.5 Cr
Does UK Luxecity have any sports facilities?
UK Luxecity offers its residents Game Corners, Indoor Games, Multipurpose Play Court, Human Chess, Jogging Track, Aerobics Room, Table Tennis, Volleyball, Badminton Court, Gymnasium, Kids Play Area facilities.
What security features are available at UK Luxecity?
UK Luxecity hosts a range of facilities, such as 24/7 Security, Fireplace, Reserved Parking, Maintenance Staff, Cctv For Common Areas, Entrance Gate With Security, Earthquake-resistant to ensure all the residents feel safe and secure.
What is the location of the UK Luxecity?
The location of UK Luxecity is Kandivali East, Akurli, Mumbai.
Where to download the UK Luxecity brochure?
The brochure is the best way to get detailed information regarding a project. You can download the UK Luxecity brochure here.
What are the BHK configurations at UK Luxecity?
There are 1 BHK, 2 BHK in UK Luxecity.
Is UK Luxecity RERA Registered?
Yes, UK Luxecity is RERA Registered. The Rera Number of UK Luxecity is P51800007275 / 8266.
What is Rera Possession Date of UK Luxecity?
The Rera Possession date of UK Luxecity is December 2026
How many units are available in UK Luxecity?
UK Luxecity has a total of 330 units.
What flat options are available in UK Luxecity?
UK Luxecity offers 1 BHK flats in sizes of 262 sqft , 397 sqft , 2 BHK flats in sizes of 518 sqft , 578 sqft
How much is the area of 1 BHK in UK Luxecity?
UK Luxecity offers 1 BHK flats in sizes of 262 sqft, 397 sqft.
How much is the area of 2 BHK in UK Luxecity?
UK Luxecity offers 2 BHK flats in sizes of 518 sqft, 578 sqft.
What is the price of 1 BHK in UK Luxecity?
UK Luxecity offers 1 BHK of 262 sqft at Rs. 68 L, 397 sqft at Rs. 96 L
What is the price of 2 BHK in UK Luxecity?
UK Luxecity offers 2 BHK of 518 sqft at Rs. 1.25 Cr, 578 sqft at Rs. 1.45 Cr
Top Projects in Kandivali East
- Tirupathi The Windsor
- Viceroy Savana
- Evershine Crown
- Mahindra Vista
- Sethia Aashray
- Enso Sanza
- Kaustubh Vanrai
- Shapoorji Aquila Sarova
- Acme Oasis
- Kaustubh Vistaris
- Wadhwa Orchard
- Sambhav Tsaaya
- Palkhi Sara
- Chaitanya The Greens
- UK Luxecity
- Godrej Nest
- Godrej Tranquil
- SD Epsilon Tower
- Samarpan Gold Mist
- Yogsiddhi Palkhi Roha
- Goodwill Kanchangiri
- Mahindra Lifespaces Roots
- Yogsiddhi Sumukh Hills
- Mahaveer Solitaire Edge
- Rajesh White City
- Lodha Woods
- Kalpataru Vienta
- Shapoorji Pallonji Astron
- Viceroy Prive
- Aurigae Residency
- Kalpataru Elegante
- Gundecha Greens
- Radheshyam Aspire
- UK Iridium
- Sethia Pride
- UK Vedic Heights
- Raheja Reflections Eternity
- SD Siennaa
- Darshan Paton Towers
- Sea Princess Gundecha Trillium
© 2023 Houssed Technologies Pvt Ltd. All rights reserved.

