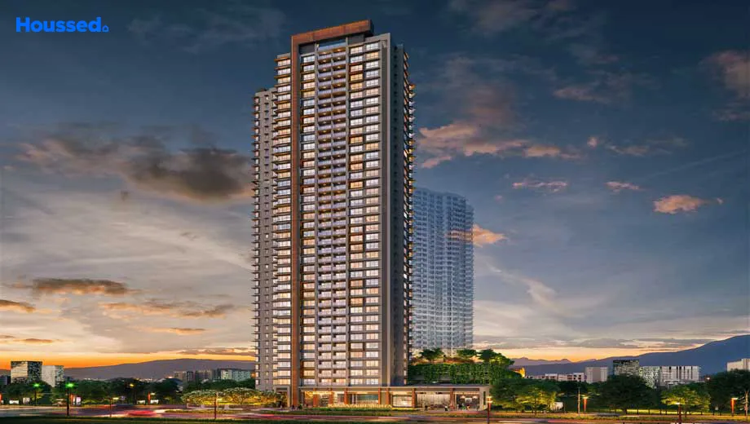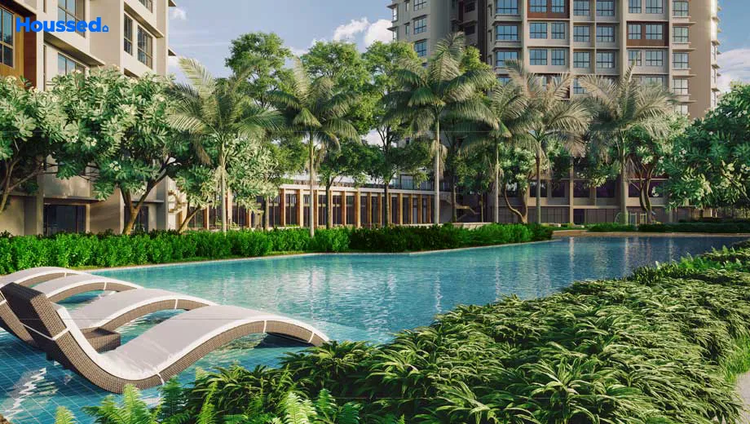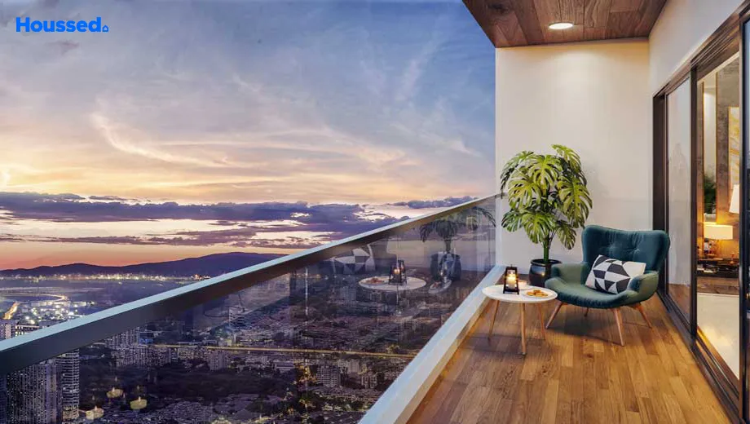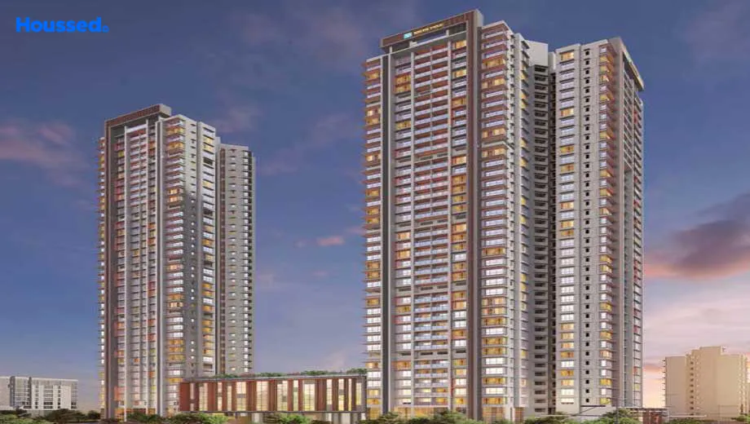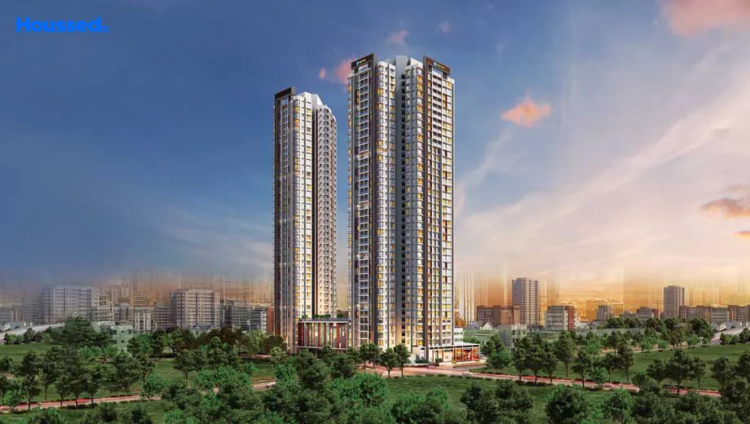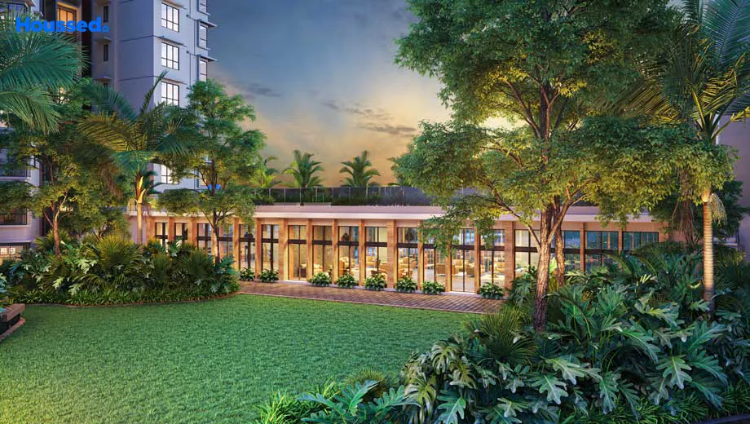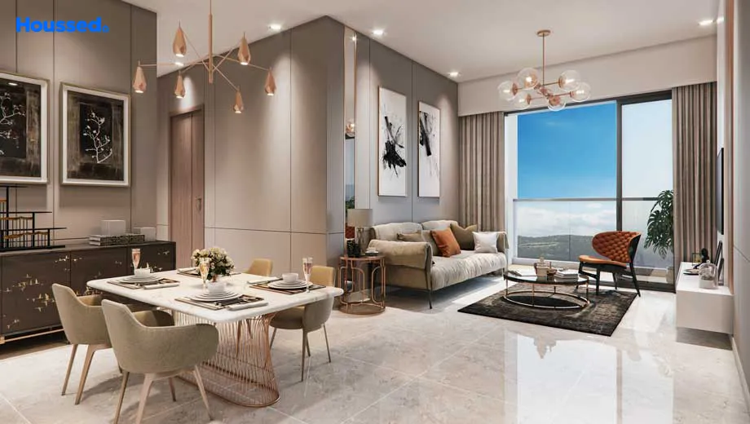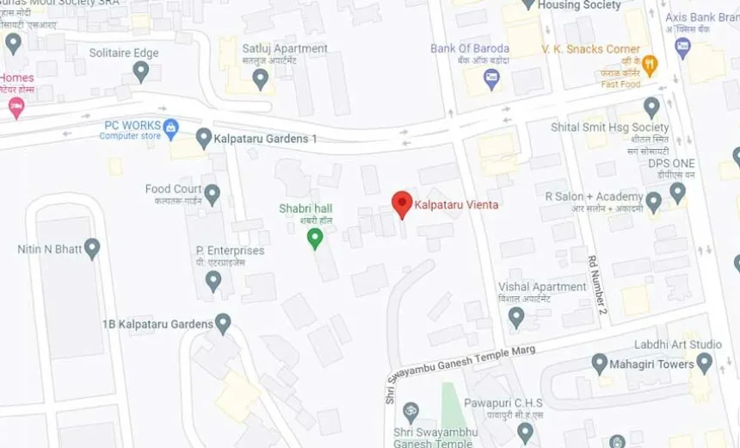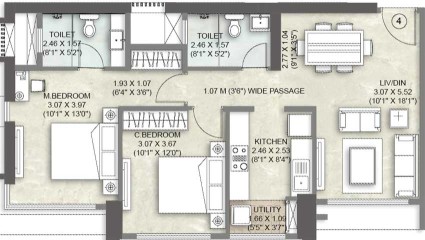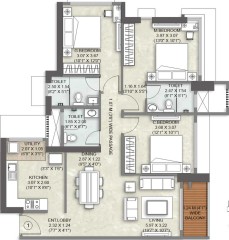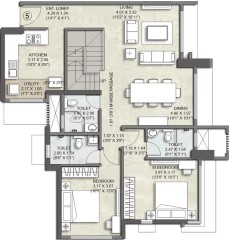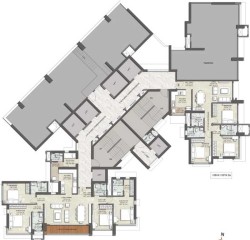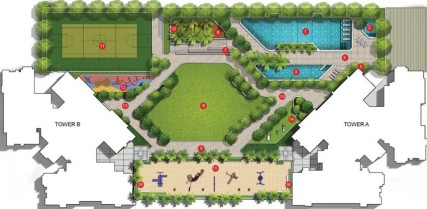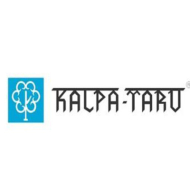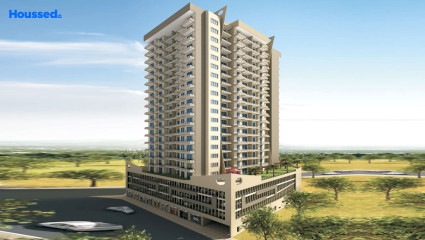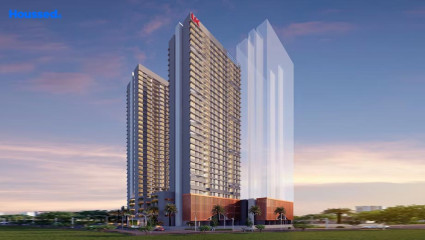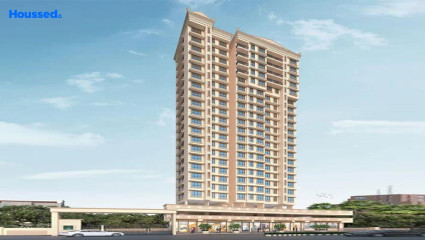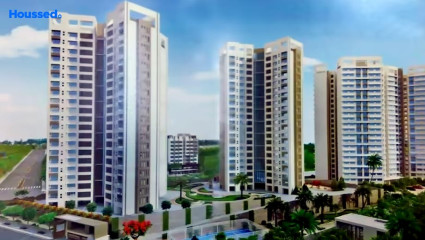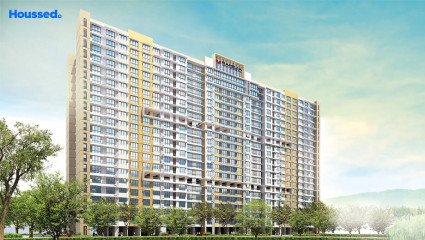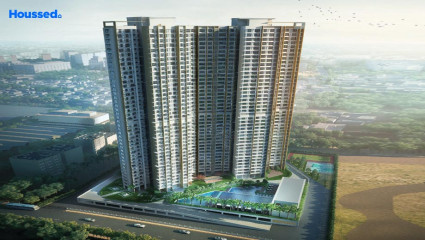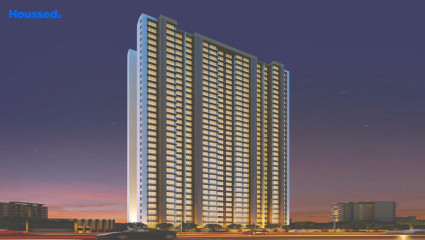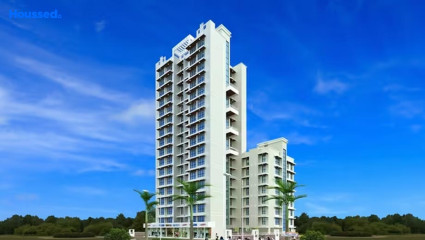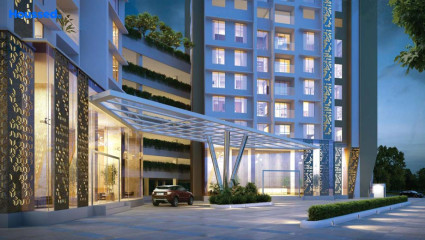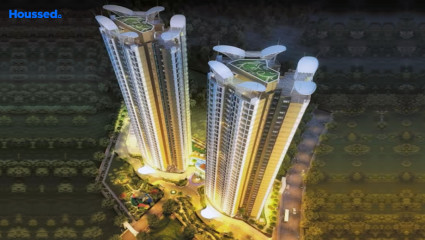Kalpataru Vienta
₹ 2.5 Cr - 4.5 Cr
Property Overview
- 2, 3, 3.5 BHKConfiguration
- 740 - 1150 Sq ftCarpet Area
- NewStatus
- June 2027Rera Possession
- 389 UnitsNumber of Units
- 40 FloorsNumber of Floors
- 2 TowersTotal Towers
- 2.18 AcresTotal Area
Key Features of Kalpataru Vienta
- Easy Connectivity of WEH Highway.
- Indegiousnly Designed Club Facilities.
- Vastu Compliances.
- Personalised Mini-theatres.
- Grand Luxurious Entrances.
- Prime and Serene Location.
About Property
Ongoing High-end residential project Kalpataru Vienta by Kalpataru Realtor has already won a prestigious award in ET Real Estate Award 2022, portraying the excellence committed by them. Benchmarks of modern living style in the Indian real estate market have been soaring, and Kalpataru’s prowess of five decades has a crucial role in those high-rise standards. They believe they have a never-ending recourse for those who believe in grand pursuit.
Kalpataru Vienta’s configuration encompasses exuberant twin-tower architecture with progressive spaces and ravishing city views. The seamless connectivity to Mumbai city has been offered by Kandivali East which enhanced the value of this project because of the conveniences that will be a part of Kalpataru Vienta.
The visible distinction that one can see between other projects and Vienta is the importance given to the privacy of residents. Kalpataru gave a Y-shape to the framework of the building, ensuring privacy. From this, you can ascertain how thoughtfully this Vienta has been designed. By presenting a Mini-theatre, Spa, and Indoor Badminton court to the list of amenities, they have surpassed the defined standards of luxury.
Configuration in Kalpataru Vienta
Carpet Area
741 sq.ft.
Price
₹ 2.5 Cr
Carpet Area
1036 sq.ft.
Price
₹ 4 Cr
Carpet Area
1146 sq.ft.
Price
₹ 4.5 Cr
Kalpataru Vienta Amenities
Convenience
- Party Hall
- Meditation Zone
- Children Playing Zone
- Senior Citizen Sitting Area
- Senior Citizens' Walking Track
- Wi-Fi Enabled
- Lift
- Parking and transportation
- Power Back Up
- Solar Power
- Power Backup
- Bbq Party Deck
Sports
- Indoor Games
- Multipurpose Play Court
- Jogging Track
- Cycle Track
- Swimming Pool
- Gymnasium
- Kids Play Area
- Game Corners
Leisure
- Mini Theatre
- Nature Walkway
- Recreation/Kids Club
- Pool Deck With Sun
- Swimming Pool
- Play Area With Swimming Pool
- Indoor Kids' Play Area
- Indoor Games And Activities
- Vastu-compliant designs
Safety
- Reserved Parking
- Cctv Surveillance
- Entrance Gate With Security
- Video Door Phone
- Earthquake-resistant
- Smart locks
- 24/7 Security
- Access Controlled Lift
Environment
- Themed Landscape Garden
- Mo Sewage Treatment Plant
- Organic Waste Convertor
- Eco Life
- Drip Irrigation System
Home Specifications
Interior
- Stainless steel sink
- Marble flooring
- Gas Leak Detector
- Utility flooring with tiles
- Wash Basin
- Laminate finish doors
- Concealed Electrification
- Smart switches
- Concealed Plumbing
- Modular kitchen
- Multi-stranded cables
- Additional service platform
- Granite Countertop
- Water Purifier
- Aluminium sliding windows
- Air-conditioned apartments
- Storage water heater
Explore Neighbourhood
4 Hospitals around your home
Alap Hospital
Sancheti Hospital
Seven Star Multispeciality Hospital
Kedar Nursing Home
4 Restaurants around your home
Madrasi Kaapi House
Domino's Pizza
Cocobroma
Pizza Hut
4 Schools around your home
Everest College
Thakur College
Cambridge School
Oxford International School
4 Shopping around your home
Growels 101
Oberoi Mall
Orchard Mall
Thakur Mall
Map Location Kalpataru Vienta
 Loan Emi Calculator
Loan Emi Calculator
Loan Amount (INR)
Interest Rate (% P.A.)
Tenure (Years)
Monthly Home Loan EMI
Principal Amount
Interest Amount
Total Amount Payable
Kalpataru
Taking pride in developing refined residential and commercial spaces, Kalpataru has won the trust of several. Developments with high-quality design and innovation made them receive global awards and elevate the set standards of the real estate industry. Kalpataru has become a trendsetter and a tough competitor, leading the industry for the past 53 years. Preserving the quality of building value-driven and sustainable spaces, along with fostering relationships with stakeholders, customers, and partners, Kalpataru envisions itself as a brand.
Being admired for maintaining a customer-centric culture, they endeavored to design innovative spaces contemplating their requirements. Kalpataru introduced several thoughtfully designed residential and commercial projects and has won prestigious awards like Asia Pacific Property Awards and Golden Brick Award. Kalpataru Park Riviera, Kalpataru Vista, and Kalpataru Elites are some of the top picks that have created a legacy over the years.
Ongoing Projects
35Upcoming Projects
2Completed Project
80Total Projects
117
FAQs
What is the Price Range in Kalpataru Vienta?
₹ 2.5 Cr - 4.5 Cr
Does Kalpataru Vienta have any sports facilities?
Kalpataru Vienta offers its residents Indoor Games, Multipurpose Play Court, Jogging Track, Cycle Track, Swimming Pool, Gymnasium, Kids Play Area, Game Corners facilities.
What security features are available at Kalpataru Vienta?
Kalpataru Vienta hosts a range of facilities, such as Reserved Parking, Cctv Surveillance, Entrance Gate With Security, Video Door Phone, Earthquake-resistant, Smart locks, 24/7 Security, Access Controlled Lift to ensure all the residents feel safe and secure.
What is the location of the Kalpataru Vienta?
The location of Kalpataru Vienta is Kandivali East, Ashok Nagar, Mumbai.
Where to download the Kalpataru Vienta brochure?
The brochure is the best way to get detailed information regarding a project. You can download the Kalpataru Vienta brochure here.
What are the BHK configurations at Kalpataru Vienta?
There are 2 BHK, 3 BHK, 3.5 BHK in Kalpataru Vienta.
Is Kalpataru Vienta RERA Registered?
Yes, Kalpataru Vienta is RERA Registered. The Rera Number of Kalpataru Vienta is P51800027059/ 23768.
What is Rera Possession Date of Kalpataru Vienta?
The Rera Possession date of Kalpataru Vienta is June 2027
How many units are available in Kalpataru Vienta?
Kalpataru Vienta has a total of 389 units.
What flat options are available in Kalpataru Vienta?
Kalpataru Vienta offers 2 BHK flats in sizes of 741 sqft , 3 BHK flats in sizes of 1036 sqft , 3.5 BHK flats in sizes of 1146 sqft
How much is the area of 2 BHK in Kalpataru Vienta?
Kalpataru Vienta offers 2 BHK flats in sizes of 741 sqft.
How much is the area of 3 BHK in Kalpataru Vienta?
Kalpataru Vienta offers 3 BHK flats in sizes of 1036 sqft.
How much is the area of 3.5 BHK in Kalpataru Vienta?
Kalpataru Vienta offers 3.5 BHK flats in sizes of 1146 sqft.
What is the price of 2 BHK in Kalpataru Vienta?
Kalpataru Vienta offers 2 BHK of 741 sqft at Rs. 2.5 Cr
What is the price of 3 BHK in Kalpataru Vienta?
Kalpataru Vienta offers 3 BHK of 1036 sqft at Rs. 4 Cr
What is the price of 3.5 BHK in Kalpataru Vienta?
Kalpataru Vienta offers 3.5 BHK of 1146 sqft at Rs. 4.5 Cr
Top Projects in Kandivali East
- SD Siennaa
- Yogsiddhi Sumukh Hills
- Aurigae Residency
- Darshan Paton Towers
- Mahaveer Solitaire Edge
- Kaustubh Vanrai
- Sethia Aashray
- Palkhi Sara
- Kaustubh Vistaris
- Rajesh White City
- Lodha Woods
- Tirupathi The Windsor
- SD Epsilon Tower
- Viceroy Savana
- Chaitanya The Greens
- Yogsiddhi Palkhi Roha
- Acme Oasis
- UK Iridium
- Enso Sanza
- Godrej Tranquil
- Goodwill Kanchangiri
- UK Luxecity
- Mahindra Vista
- Evershine Crown
- Mahindra Lifespaces Roots
- Wadhwa Orchard
- Sambhav Tsaaya
- Kalpataru Elegante
- Shapoorji Pallonji Astron
- Shapoorji Aquila Sarova
- Raheja Reflections Eternity
- Radheshyam Aspire
- Gundecha Greens
- Sethia Pride
- Viceroy Prive
- Samarpan Gold Mist
- UK Vedic Heights
- Godrej Nest
- Sea Princess Gundecha Trillium
- Kalpataru Vienta
© 2023 Houssed Technologies Pvt Ltd. All rights reserved.

