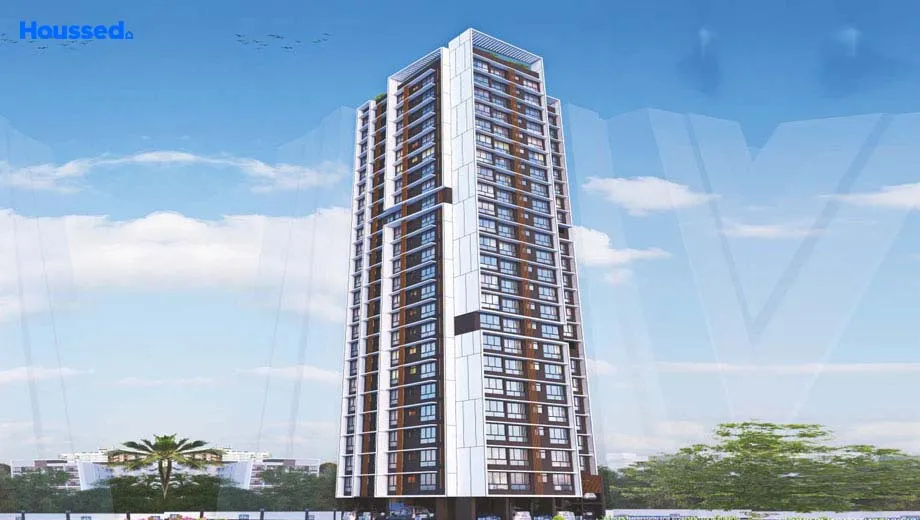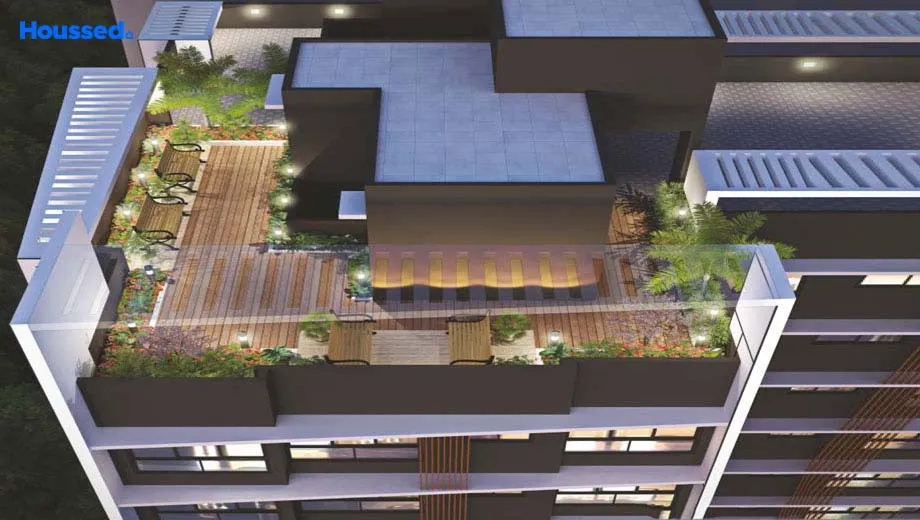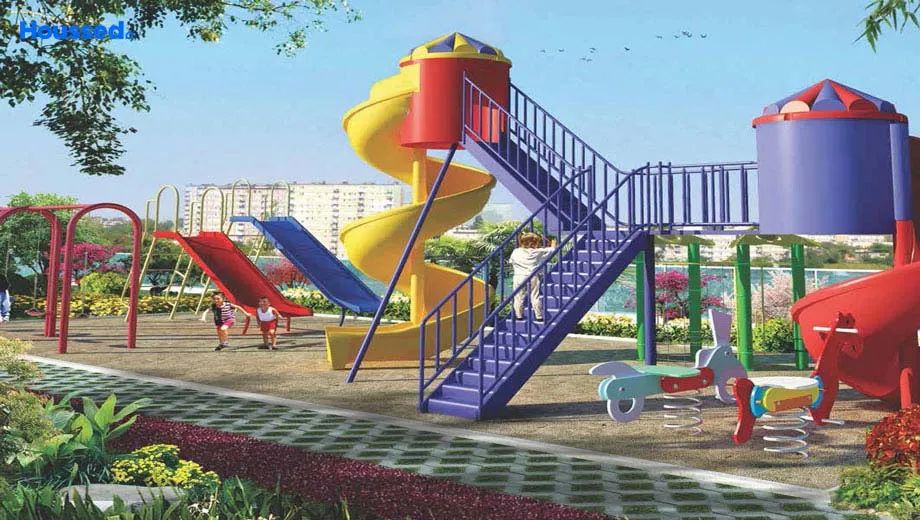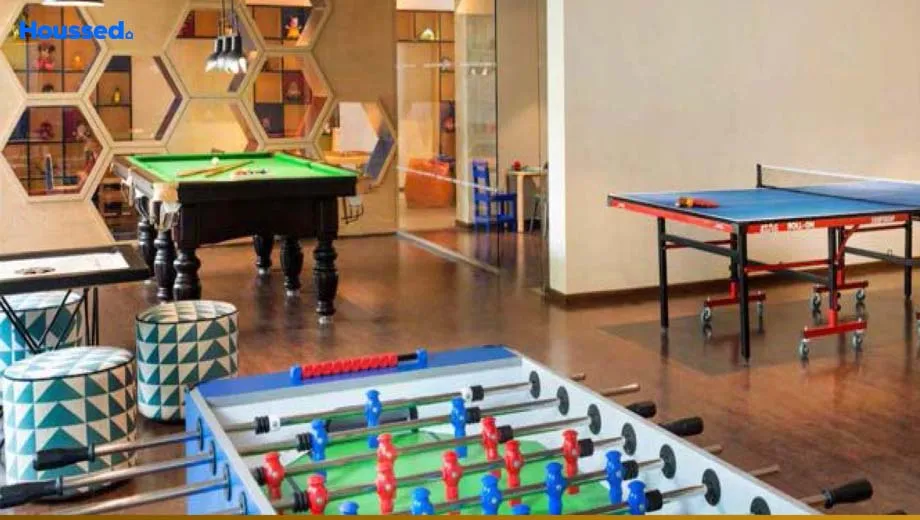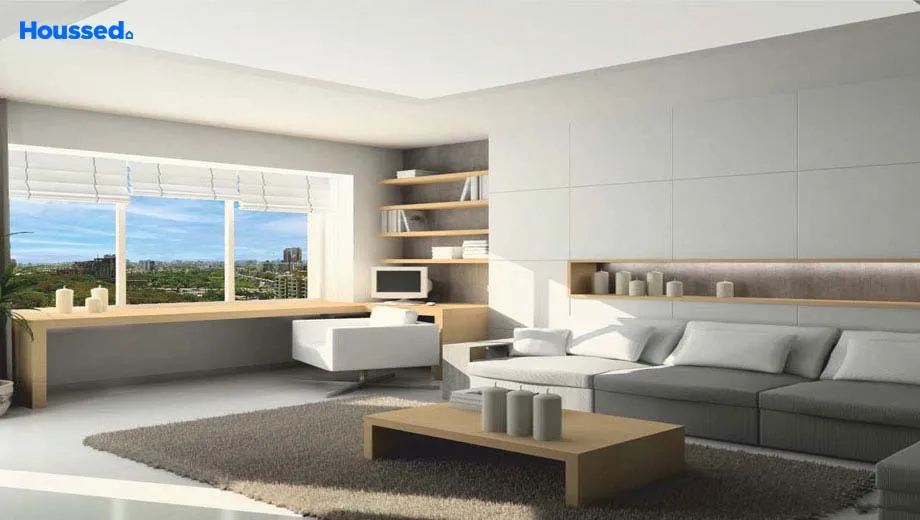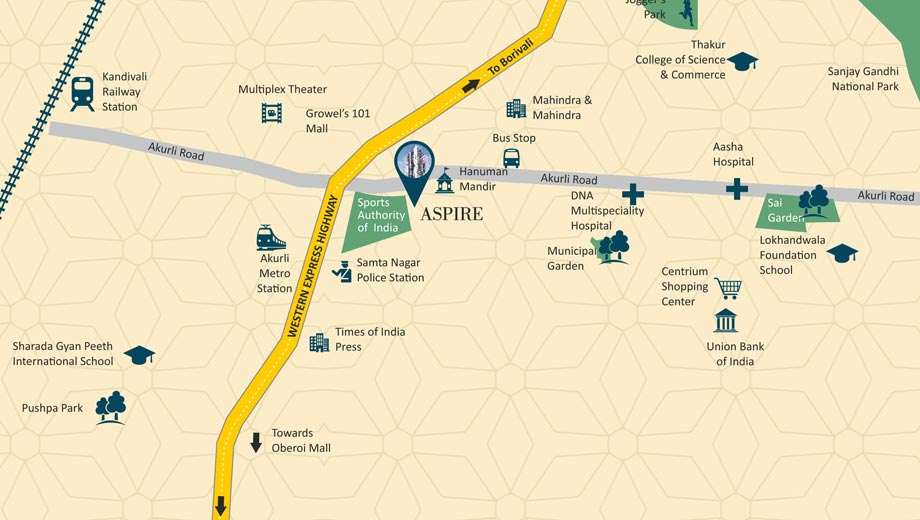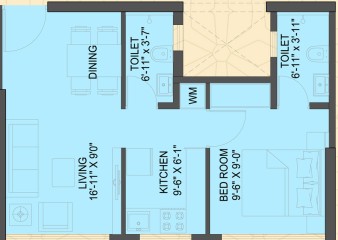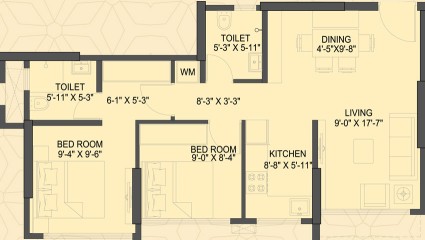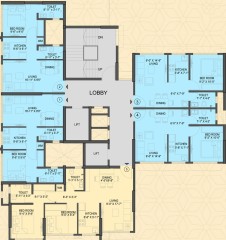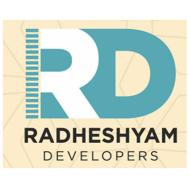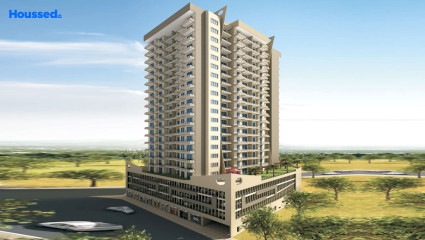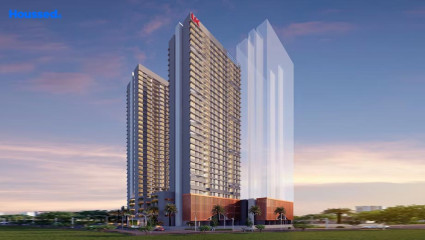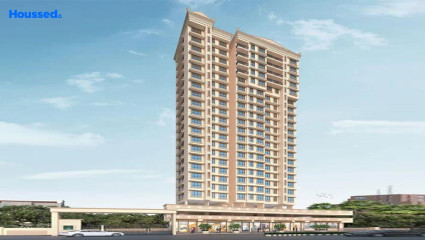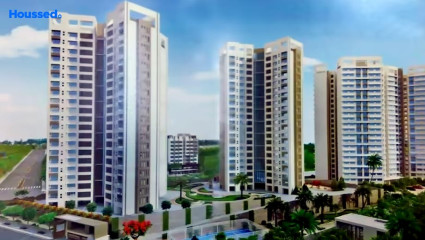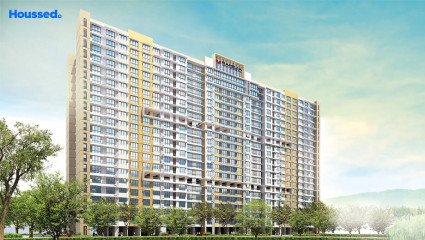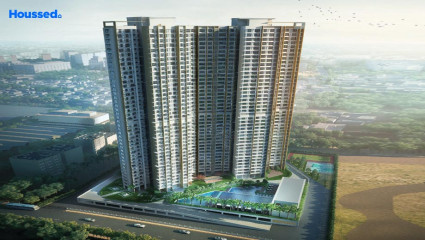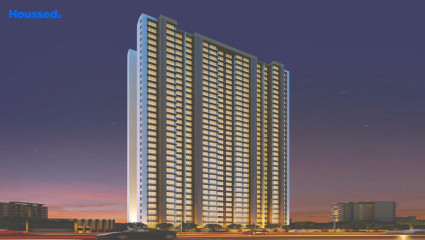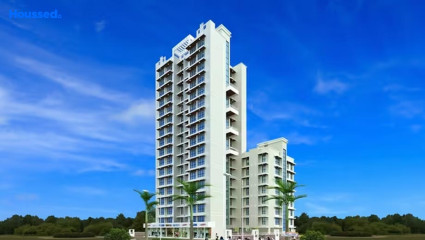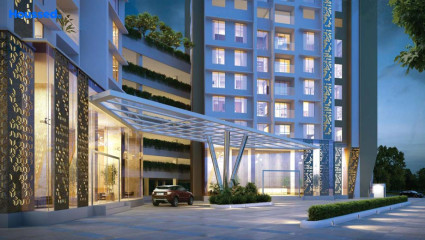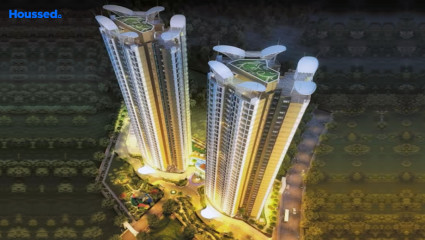Radheshyam Aspire
₹ 70 L - 1.3 Cr
Property Overview
- 1, 2 BHKConfiguration
- 350 - 580 Sq ftCarpet Area
- Under DevelopmentStatus
- December 2025Rera Possession
- 107 UnitsNumber of Units
- 23 FloorsNumber of Floors
- 1 TowersTotal Towers
- 1.1 AcresTotal Area
Key Features of Radheshyam Aspire
- Plush Ambience.
- Properly Ventilated.
- Senior Friendly Landscape Space.
- Sky View Amenities.
- Best Living Space.
- Serene Environment.
About Property
Built by the renowned Radheshyam developers, this property has aced every quality test. Aspire gives a magnificent view from its unique designs. It is a magnificent multi-story building that is one of the most prominent and well-connected to the neighborhoods giving you friendly vibes. It has a unique mix of urbanization and sublime charm, unlocking life's full potential with its co-existence with nature.
Apart from the design, the developers have also added rooftop amenities such as a gymnasium, sitting area, recreational zones for different age groups, lawns, and many other rejuvenating additions.
Aspire's location is also perfect, as it is situated in Kandivali. The property is surrounded by landmarks such as Times of India press, Hanuman Mandir, DNA Multispecialty Hospital, Municipal Garden, Multiplex Theatre, and many more such places to make your evenings perfect.
Configuration in Radheshyam Aspire
Carpet Area
357 sq.ft.
Price
₹ 77 L
Carpet Area
572 sq.ft.
Price
₹ 1.27 Cr
Radheshyam Aspire Amenities
Convenience
- Common Toilets
- Children Playing Zone
- Senior Citizen Sitting Area
- Senior Citizens' Walking Track
- Common Electric Vehicle Charging Point
- Parking and transportation
- Society Office
- Convenience Store
- Lift
Sports
- Indoor Games
- Multipurpose Play Court
- Jogging Track
- Cycle Track
- Gymnasium
- Kids Play Area
Leisure
- Community Club
- Indoor Kids' Play Area
- Indoor Games And Activities
- Vastu-compliant designs
- Nature Walkway
Safety
- Fire Fighting System
- Earthquake-resistant
- Entrance Gate With Security
- Video Door Phone
Environment
- Mo Sewage Treatment Plant
- Organic Waste Convertor
- Rainwater Harvesting
- Green Entrance Lobby
Home Specifications
Interior
- Storage water heater
- Stainless steel sink
- Anti-skid Ceramic Tiles
- Concealed Electrification
- Concealed Plumbing
- Marble flooring
- Modular kitchen
- Premium sanitary and CP fittings
- Vitrified tile flooring
- Granite tile flooring
Explore Neighbourhood
4 Hospitals around your home
DNA Multispecialty Hospital
Sanjeevani Hospital
Seven Star Multispeciality Hospital
Dhiral Hospital
4 Restaurants around your home
Madrasi Kaapi House
Domino's Pizza
Tibo Dalwada
Pizza Hut
4 Schools around your home
Everest College
Thakur College
Thakur Public School
Cambridge School
4 Shopping around your home
Growels 101
Oberoi Mall
Big Bazaar
D Mart
Map Location Radheshyam Aspire
 Loan Emi Calculator
Loan Emi Calculator
Loan Amount (INR)
Interest Rate (% P.A.)
Tenure (Years)
Monthly Home Loan EMI
Principal Amount
Interest Amount
Total Amount Payable
Radheshyam Developer
Built by the renowned Radheshyam developers, this property has aced every quality test. Aspire gives a magnificent view from its unique designs. It is a magnificent multi-story building that is one of the most prominent and well-connected to the neighbourhoods giving you friendly vibes. It has a unique mix of urbanisation and sublime charm, unlocking life's full potential with its co-existence with nature.
Apart from the design, the developers have also added rooftop amenities such as a gymnasium, sitting area, recreational zones for different age groups, lawns, and many other rejuvenating additions. Aspire's location is also perfect, as it is situated in Kandivali. The property is surrounded by landmarks such as Times of India press, Hanuman Mandir, DNA Multispeciality Hospital, Municipal Garden, Multiplex Theatre, and many more such places to make your evenings perfect.
FAQs
What is the Price Range in Radheshyam Aspire?
₹ 70 L - 1.3 Cr
Does Radheshyam Aspire have any sports facilities?
Radheshyam Aspire offers its residents Indoor Games, Multipurpose Play Court, Jogging Track, Cycle Track, Gymnasium, Kids Play Area facilities.
What security features are available at Radheshyam Aspire?
Radheshyam Aspire hosts a range of facilities, such as Fire Fighting System, Earthquake-resistant, Entrance Gate With Security, Video Door Phone to ensure all the residents feel safe and secure.
What is the location of the Radheshyam Aspire?
The location of Radheshyam Aspire is Kandivali East, Akurli, Mumbai.
Where to download the Radheshyam Aspire brochure?
The brochure is the best way to get detailed information regarding a project. You can download the Radheshyam Aspire brochure here.
What are the BHK configurations at Radheshyam Aspire?
There are 1 BHK, 2 BHK in Radheshyam Aspire.
Is Radheshyam Aspire RERA Registered?
Yes, Radheshyam Aspire is RERA Registered. The Rera Number of Radheshyam Aspire is P51800012142.
What is Rera Possession Date of Radheshyam Aspire?
The Rera Possession date of Radheshyam Aspire is December 2025
How many units are available in Radheshyam Aspire?
Radheshyam Aspire has a total of 107 units.
What flat options are available in Radheshyam Aspire?
Radheshyam Aspire offers 1 BHK flats in sizes of 357 sqft , 2 BHK flats in sizes of 572 sqft
How much is the area of 1 BHK in Radheshyam Aspire?
Radheshyam Aspire offers 1 BHK flats in sizes of 357 sqft.
How much is the area of 2 BHK in Radheshyam Aspire?
Radheshyam Aspire offers 2 BHK flats in sizes of 572 sqft.
What is the price of 1 BHK in Radheshyam Aspire?
Radheshyam Aspire offers 1 BHK of 357 sqft at Rs. 77 L
What is the price of 2 BHK in Radheshyam Aspire?
Radheshyam Aspire offers 2 BHK of 572 sqft at Rs. 1.27 Cr
Top Projects in Kandivali East
- SD Epsilon Tower
- Viceroy Prive
- Godrej Nest
- Viceroy Savana
- Goodwill Kanchangiri
- Gundecha Greens
- Chaitanya The Greens
- Kaustubh Vanrai
- Sea Princess Gundecha Trillium
- Evershine Crown
- Sethia Pride
- Palkhi Sara
- Sambhav Tsaaya
- Sethia Aashray
- Shapoorji Aquila Sarova
- Darshan Paton Towers
- Aurigae Residency
- Mahindra Lifespaces Roots
- Enso Sanza
- Raheja Reflections Eternity
- Tirupathi The Windsor
- Kalpataru Elegante
- UK Luxecity
- Mahaveer Solitaire Edge
- Godrej Tranquil
- Acme Oasis
- Rajesh White City
- Wadhwa Orchard
- Yogsiddhi Palkhi Roha
- Samarpan Gold Mist
- UK Iridium
- Yogsiddhi Sumukh Hills
- Radheshyam Aspire
- Kaustubh Vistaris
- Kalpataru Vienta
- Lodha Woods
- UK Vedic Heights
- Shapoorji Pallonji Astron
- Mahindra Vista
- SD Siennaa
© 2023 Houssed Technologies Pvt Ltd. All rights reserved.

