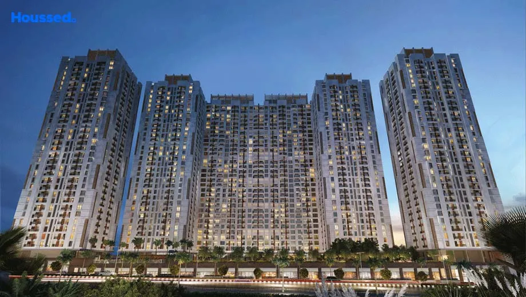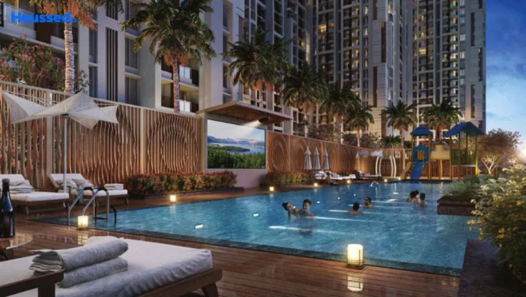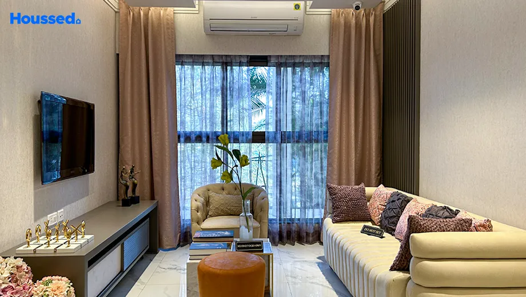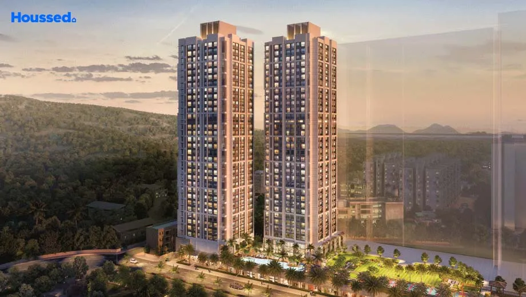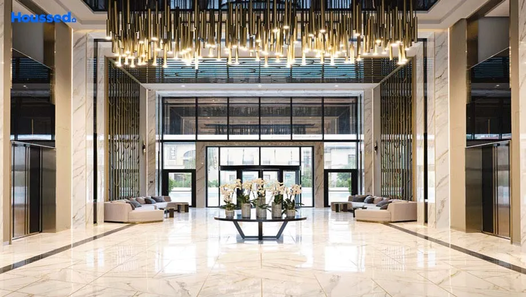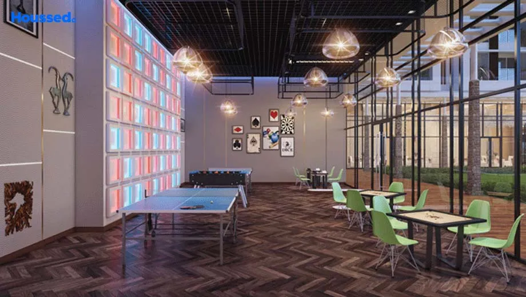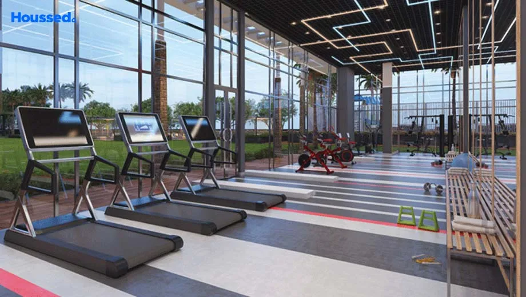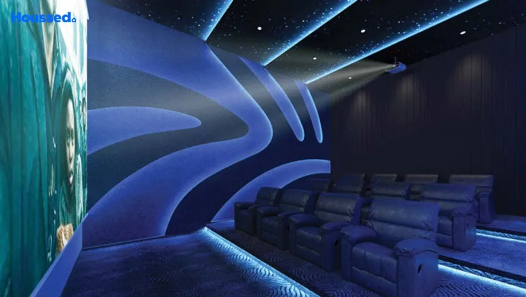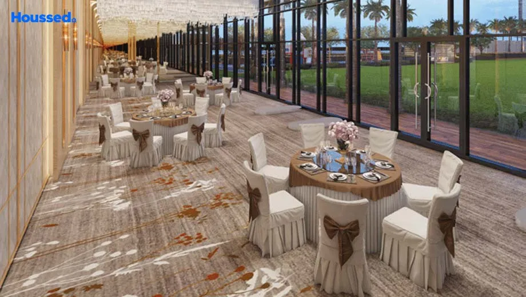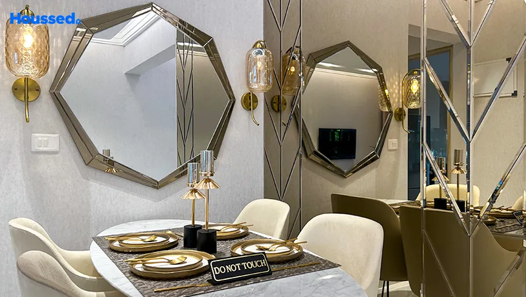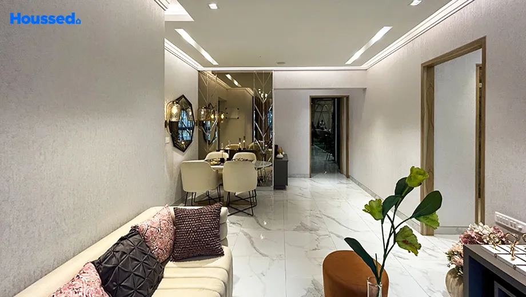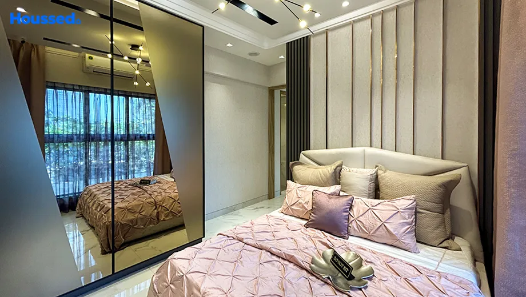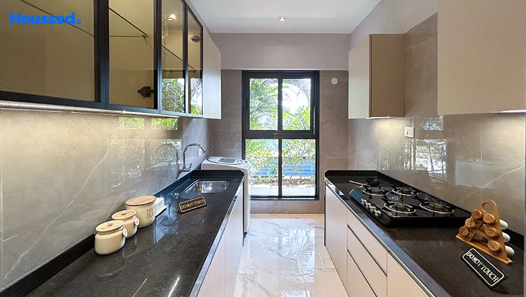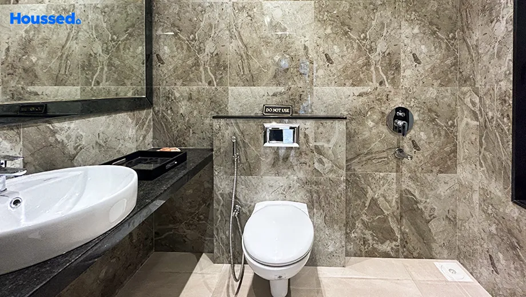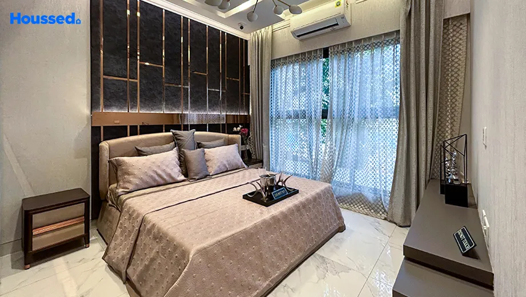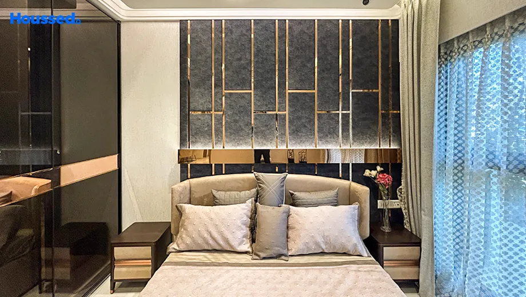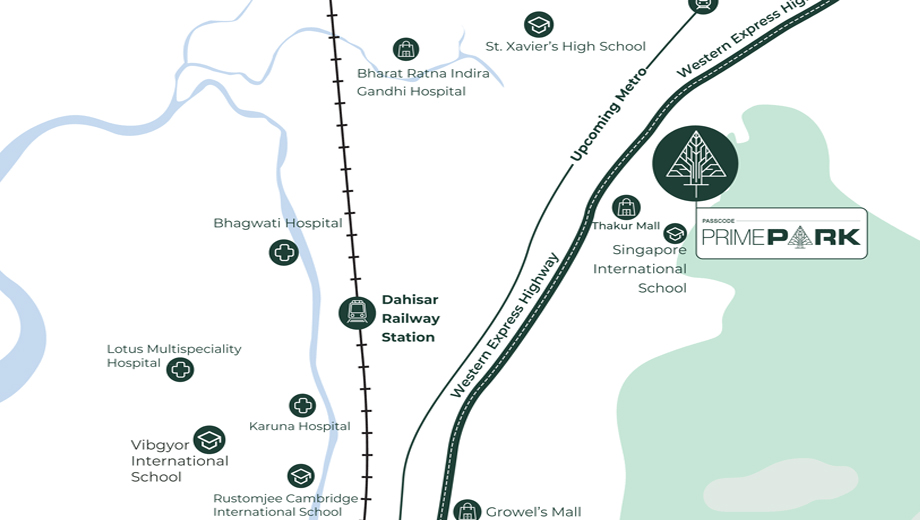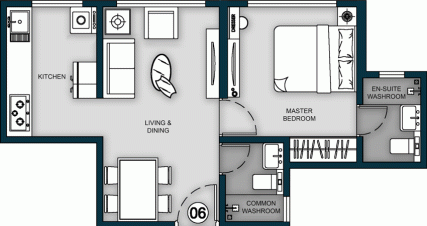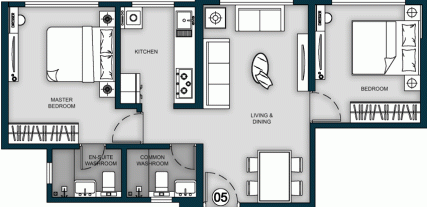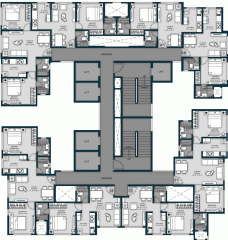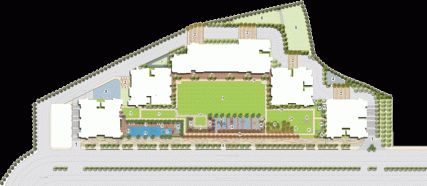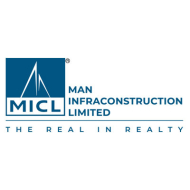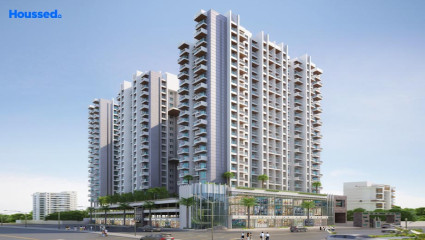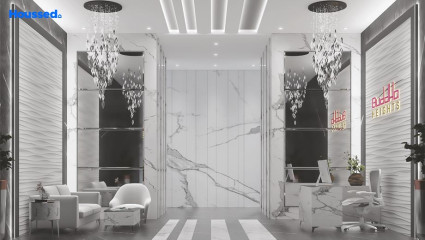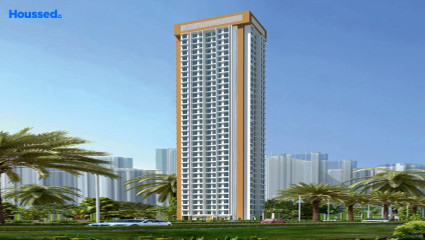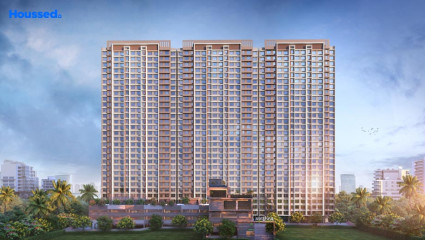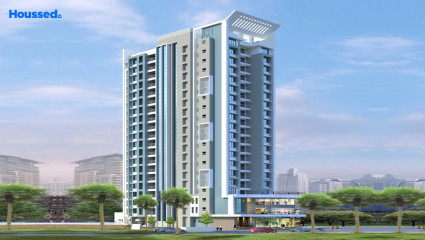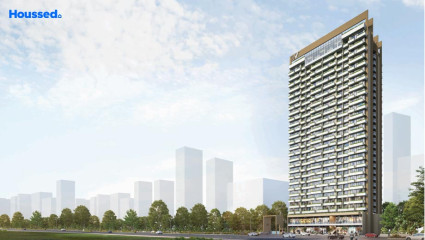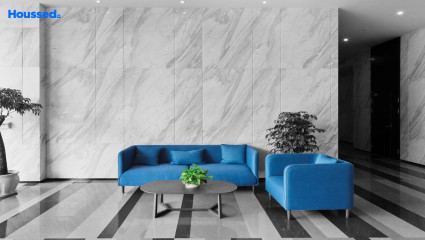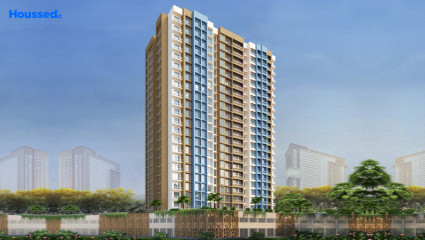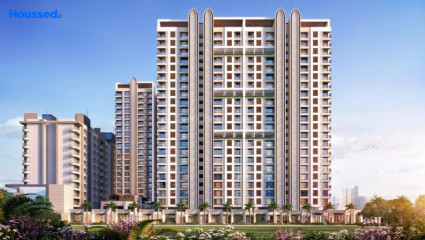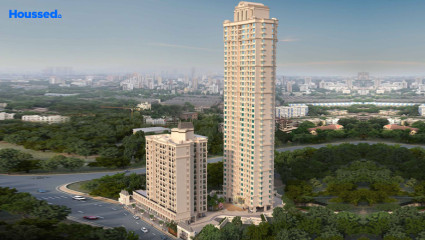Aaradhya Parkwood
₹ 65 L - 1.05 Cr
Property Overview
- 1, 2 BHKConfiguration
- 405 - 605 Sq ftCarpet Area
- Under DevelopmentStatus
- December 2025Rera Possession
- 1242 UnitsNumber of Units
- 31 FloorsNumber of Floors
- 7 TowersTotal Towers
- 1.67 AcresTotal Area
Key Features of Aaradhya Parkwood
- Modern Living.
- Grand Entrance Lobby.
- Ample Car Parking Spaces.
- Spacious Homes.
- Lifestyle Amenities.
- Modern Gymnasium.
About Property
Aaradhya Parkwood is the epitome of serenity, peace, and a tranquil existence devoid of stress. Presented by the renowned MICL Group in Mira road, Thane, the project enchants serene living for residents. You will experience a new paradigm of serene living.
The project has many amenities that are a cherry on top for you. The amenities are top-notch such as a yoga room, a well-equipped gymnasium, a high-end swimming pool, a spa and sauna region for refresh feeling, and many more to the list.
The project is situated in a fine area with ample landmarks like Singapore International School, Thakur Mall, Bhagwati Hospital, and for travel freaks, a Western Express Highway, and a Mira Road Railway Station. So, you will get everything here in extras.
Configuration in Aaradhya Parkwood
Carpet Area
405 sq.ft.
Price
₹ 68 L
Carpet Area
605 sq.ft.
Price
₹ 1.05 Cr
Aaradhya Parkwood Amenities
Convenience
- Party Hall
- Yoga Room
- Party Lawn
- Meditation Zone
- High-Speed Elevators
- Multipurpose Hall
- Gazebo
- Relaxation Zone
- Intercom Facility
- Reflexology Path
- Lift
- Grand Entrance Lobby
- Power Back Up
- Jacuzzi
Sports
- Gymnasium
- Kids Play Area
- Indoor Games
- Rock Climbing Zone
- Cricket Ground
- Multipurpose Play Court
- Human Chess
- Jogging Track
- Tennis Courts
Leisure
- Spa Room
- Amphitheatre
- Vastu-compliant designs
- Mini Theatre
- Gym
- Cabana Seating
- Indoor Kids' Play Area
- Indoor Games And Activities
Safety
- Rcc Structure
- Cctv Surveillance
- Fire Fighting System
- Earthquake-resistant
- 24/7 Security
Environment
- Themed Landscape Garden
- Mo Sewage Treatment Plant
- Eco Life
- Drip Irrigation System
Home Specifications
Interior
- Texture finish Walls
- Anti-skid Ceramic Tiles
- TV Point
- Concealed Plumbing
- Dado Tiles
- Smart switches
- Laminated Flush Doors
- Modular kitchen
- Textured Paint
- Premium sanitary and CP fittings
- Aluminium sliding windows
- Vitrified tile flooring
Explore Neighbourhood
4 Hospitals around your home
Wockhardt Hospital
Deepak Hospital
Ascent Multi-Speciality Hospital
Umrao Hospital
4 Restaurants around your home
Sai Palace Hotel
The Boat Club
Bombay Brittos
GCC Hotel
4 Schools around your home
N L Dalmia School
Royal College
GCC International School
Podar International School
4 Shopping around your home
D-Mart
Brand Factory
Maxus Mall
Vijay Sales
Map Location Aaradhya Parkwood
 Loan Emi Calculator
Loan Emi Calculator
Loan Amount (INR)
Interest Rate (% P.A.)
Tenure (Years)
Monthly Home Loan EMI
Principal Amount
Interest Amount
Total Amount Payable
Man Infraconstruction Limited
MICL Infraconstruction is a pioneering real estate development company located in Mumbai. It has been serving for nearly 58 years, and they have been awarded many awards and received India's Top challenger award in 2022.
The real-estate business has already developed to a greater extent to help clients achieve their dream properties. The company has delivered various projects in locations such as MICL Aradhya High Park, Aradhya Nine, and MICL Aradhya Eastwind.
MICL Group believes in strong business practices to bring the revolution and fulfil the client's requirements with perfection. Such practices of the MICL group have got the best results. Their only vision is to provide perfect living space to the customers and the joy of living to the homeowners. The fundamental requirement any company gives to their client is trust and satisfaction.
Ongoing Projects
6Completed Project
6Total Projects
12
FAQs
What is the Price Range in Aaradhya Parkwood?
₹ 65 L - 1.05 Cr
Does Aaradhya Parkwood have any sports facilities?
Aaradhya Parkwood offers its residents Gymnasium, Kids Play Area, Indoor Games, Rock Climbing Zone, Cricket Ground, Multipurpose Play Court, Human Chess, Jogging Track, Tennis Courts facilities.
What security features are available at Aaradhya Parkwood?
Aaradhya Parkwood hosts a range of facilities, such as Rcc Structure, Cctv Surveillance, Fire Fighting System, Earthquake-resistant, 24/7 Security to ensure all the residents feel safe and secure.
What is the location of the Aaradhya Parkwood?
The location of Aaradhya Parkwood is Mira Road East, Thane.
Where to download the Aaradhya Parkwood brochure?
The brochure is the best way to get detailed information regarding a project. You can download the Aaradhya Parkwood brochure here.
What are the BHK configurations at Aaradhya Parkwood?
There are 1 BHK, 2 BHK in Aaradhya Parkwood.
Is Aaradhya Parkwood RERA Registered?
Yes, Aaradhya Parkwood is RERA Registered. The Rera Number of Aaradhya Parkwood is P51700030611, 17865, 18244.
What is Rera Possession Date of Aaradhya Parkwood?
The Rera Possession date of Aaradhya Parkwood is December 2025
How many units are available in Aaradhya Parkwood?
Aaradhya Parkwood has a total of 1242 units.
What flat options are available in Aaradhya Parkwood?
Aaradhya Parkwood offers 1 BHK flats in sizes of 405 sqft , 2 BHK flats in sizes of 605 sqft
How much is the area of 1 BHK in Aaradhya Parkwood?
Aaradhya Parkwood offers 1 BHK flats in sizes of 405 sqft.
How much is the area of 2 BHK in Aaradhya Parkwood?
Aaradhya Parkwood offers 2 BHK flats in sizes of 605 sqft.
What is the price of 1 BHK in Aaradhya Parkwood?
Aaradhya Parkwood offers 1 BHK of 405 sqft at Rs. 68 L
What is the price of 2 BHK in Aaradhya Parkwood?
Aaradhya Parkwood offers 2 BHK of 605 sqft at Rs. 1.05 Cr
Top Projects in Mira Road East
- Techno Vivanta Marvel
- Aaradhya Parkwood
- Olir Foresta
- Vihang Luxuria
- Ostwal Paradise
- Salasar Exotica 1
- 127 Raj Homes
- Seven Eleven Apna Ghar
- Virtuoso Ananta
- Shree Ostwal Horizon
- Cllaro Urban Nest
- Salasar Exotica 2
- Salangpur Salasar Aavatar
- Cllaro Urban Grandeur
- JK Iris
- Buddha Heights
- Rassaz Greens
- Akshita Heights
- Ramdev Ritu Heights
- Space Residency 2
- Sonam Indraneel
- Origin Oriana
- JP The Palace
- Raj Akshay
- Raj Florenza
- Unique Ivana
- Space Residency
- JP North Barcelona
- Sanghvi S3 Eco City
- NG Diamond Hill
- Avighna - Chheda Greens
- Kotharis KD Hermitage
- Kalpataru Srishti Namah
- Walchand Paradise
- RNA NG Silver Spring
- Sanghvi S3 Skyrise
- Sunteck Sky Park
- Asmita Grand Maison
- RNA NG Ocean Pearl
- Sanghvi Codename Big B
- JHA Sky Town
- MICL Aaradhya Parkwood
- Raj Heritage 2
- Origin Wisteria Square
- Origin Shubh Atika
- Salasar Courtyard
- JP North Garden City
- Lodha Casa Supremo
- Westin Darvesh Horizon
- Baba Palm Lands
- Sonam Indradhanush
© 2023 Houssed Technologies Pvt Ltd. All rights reserved.

