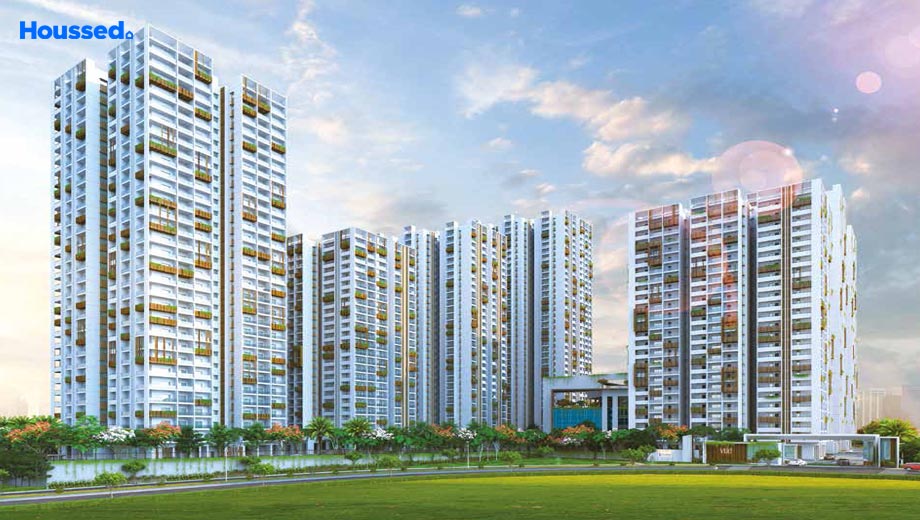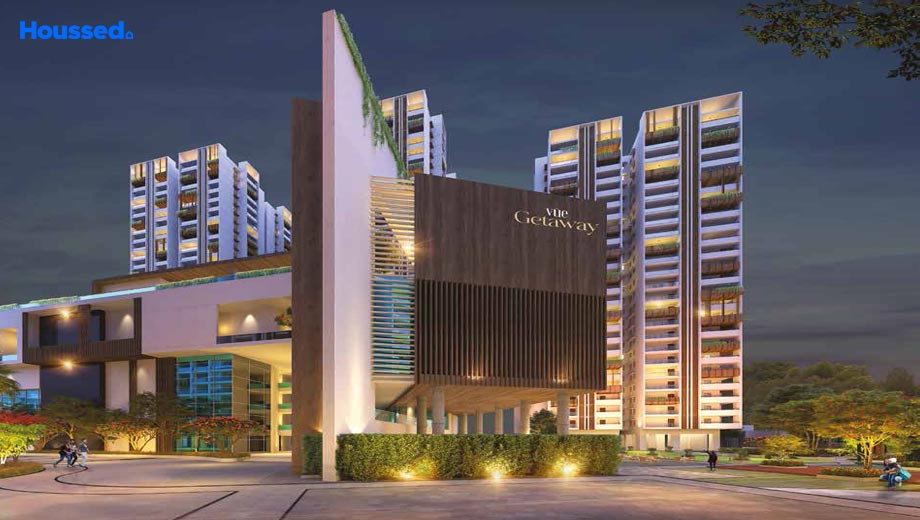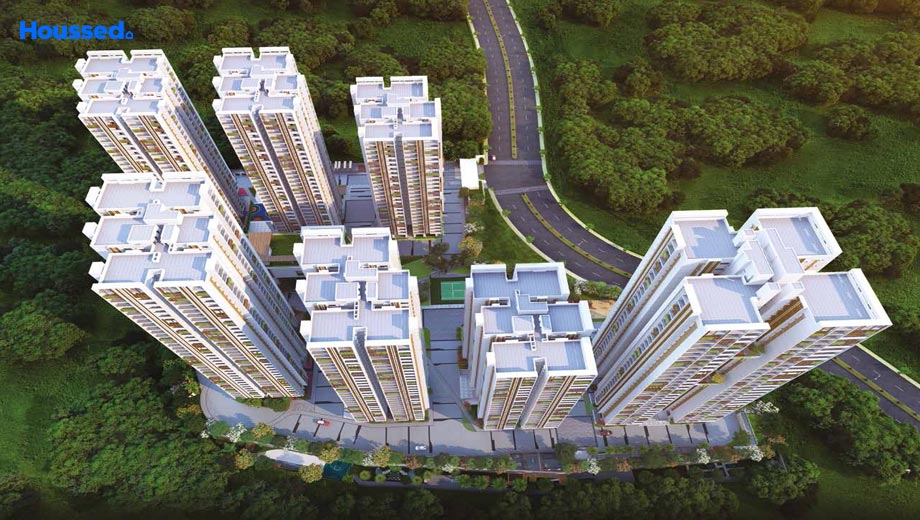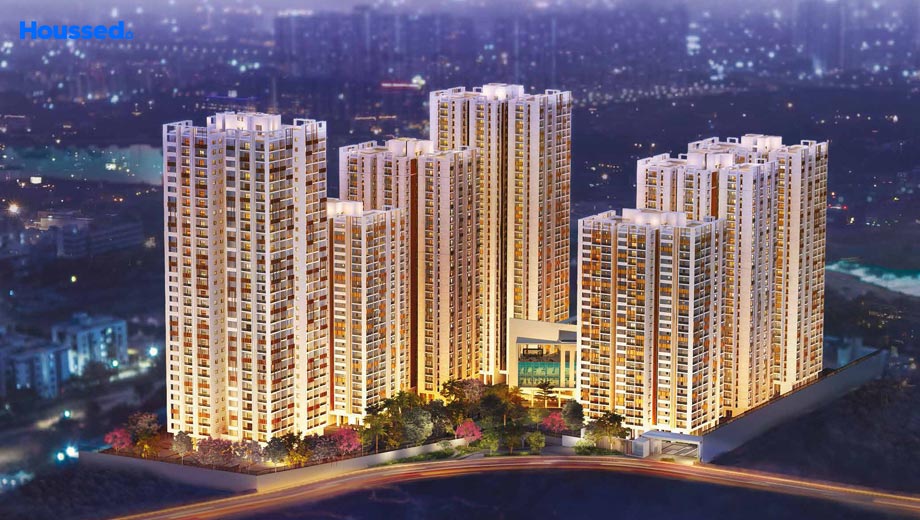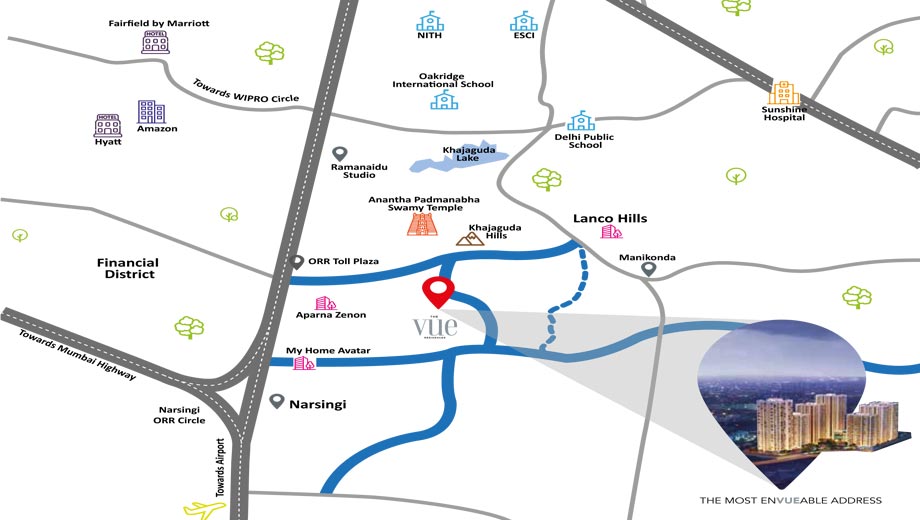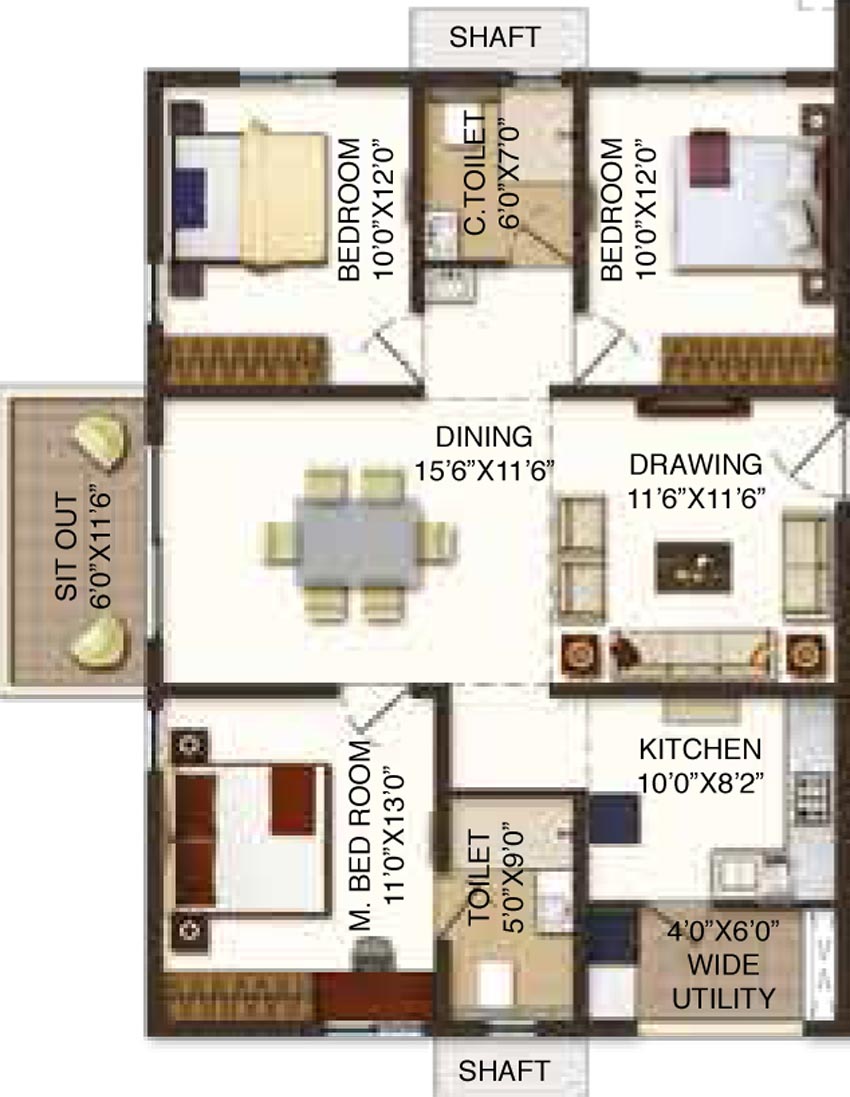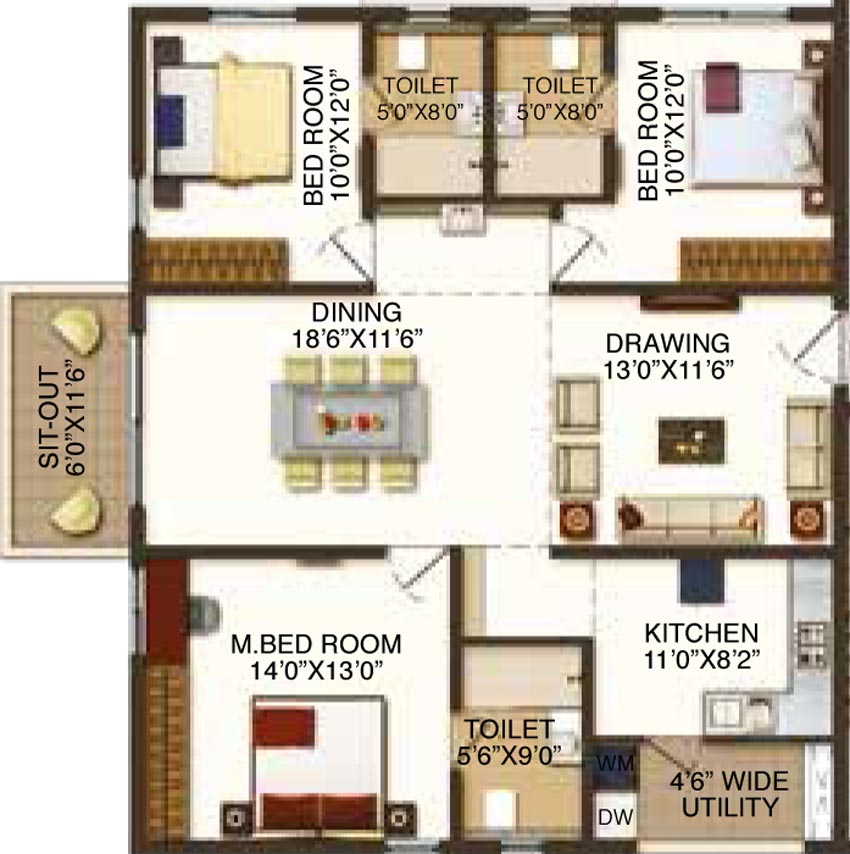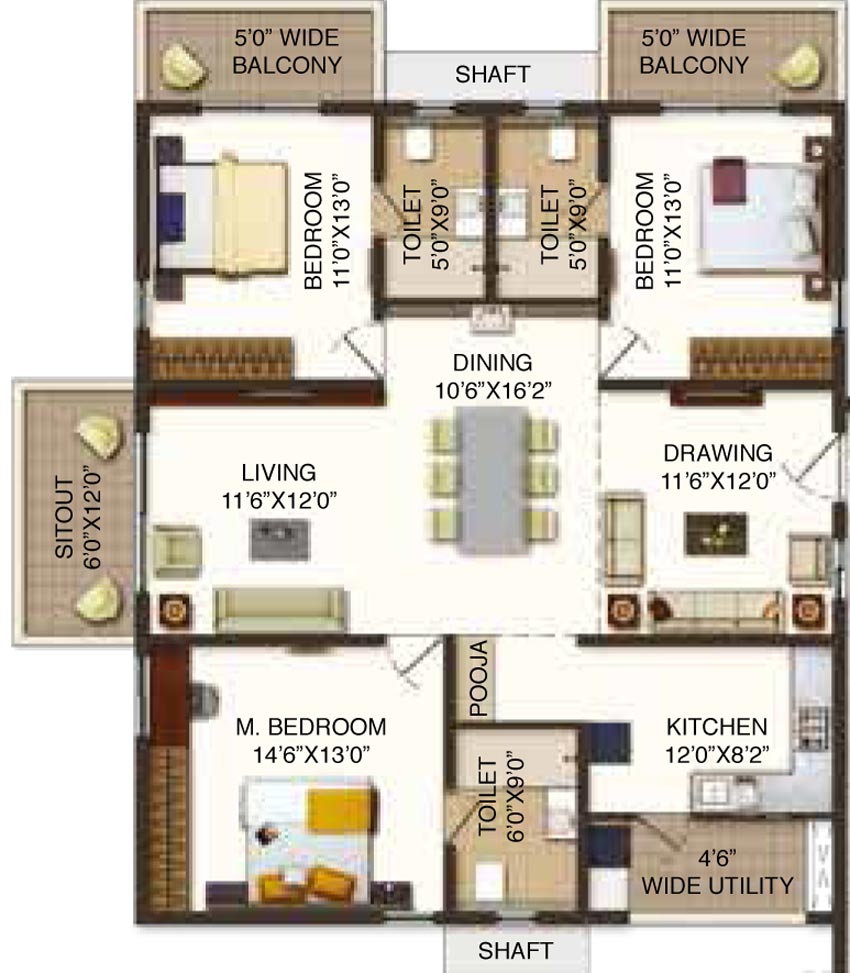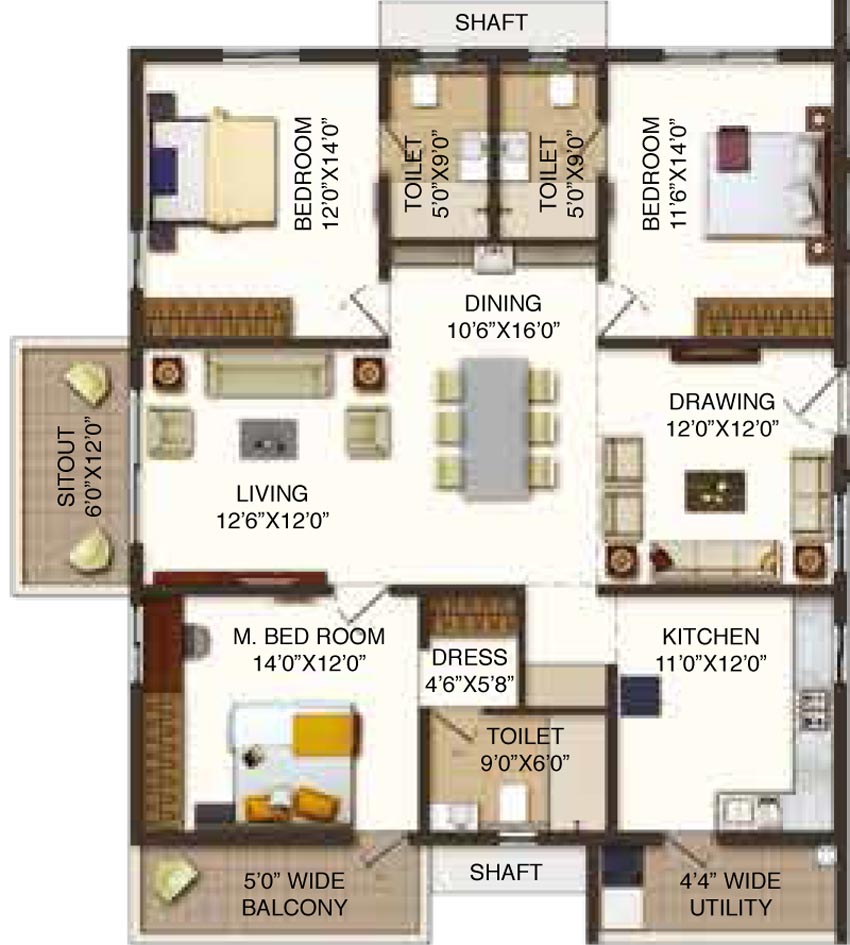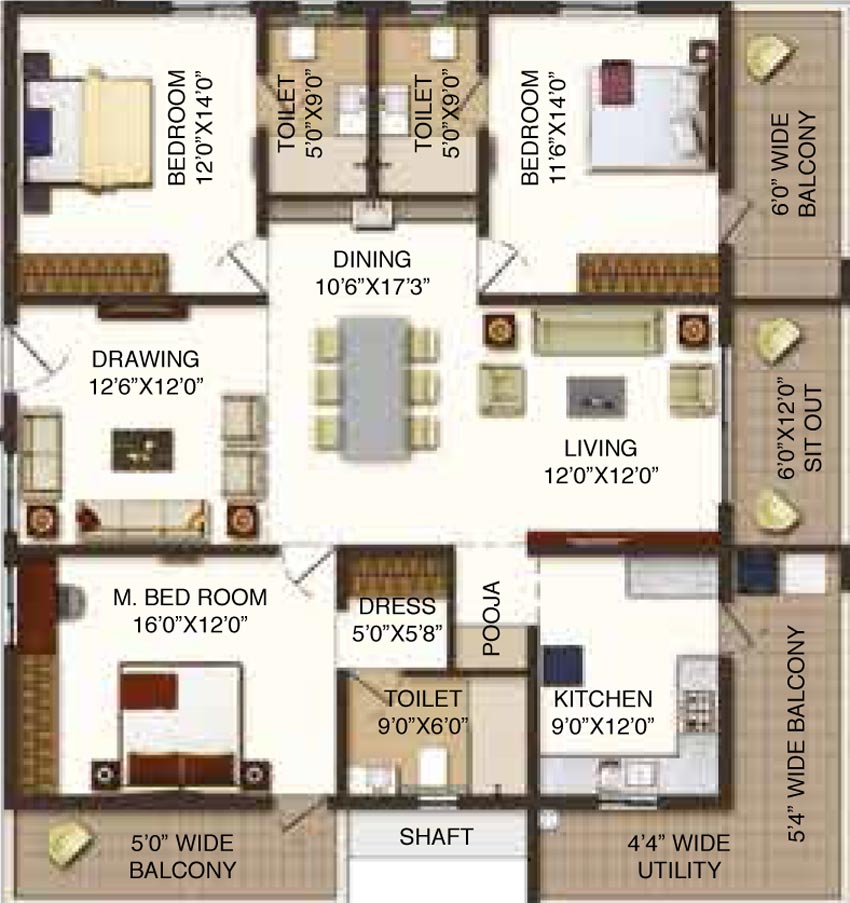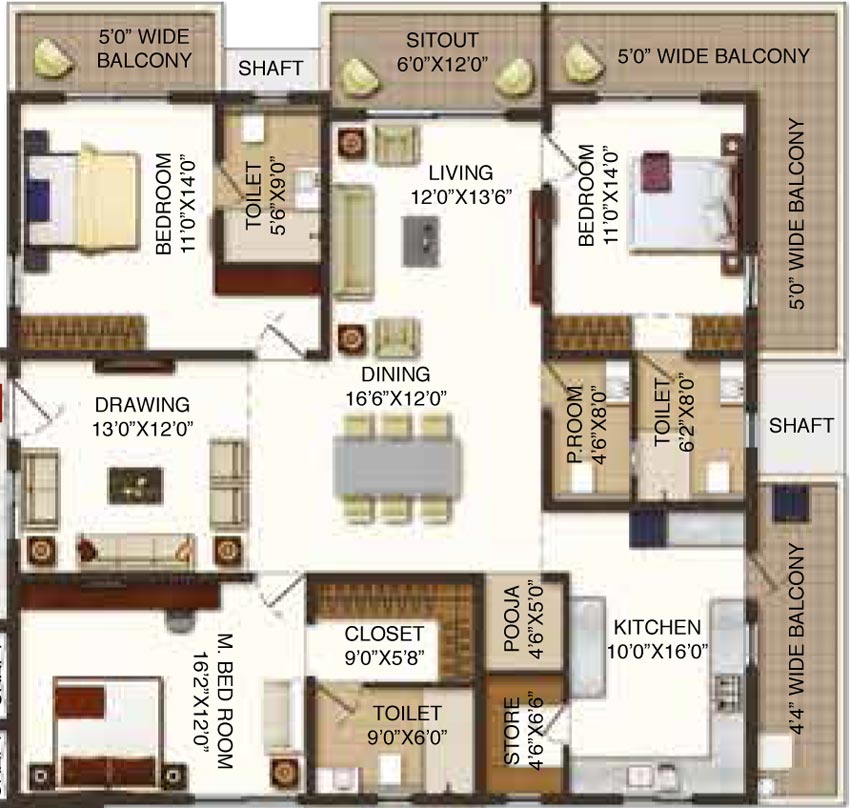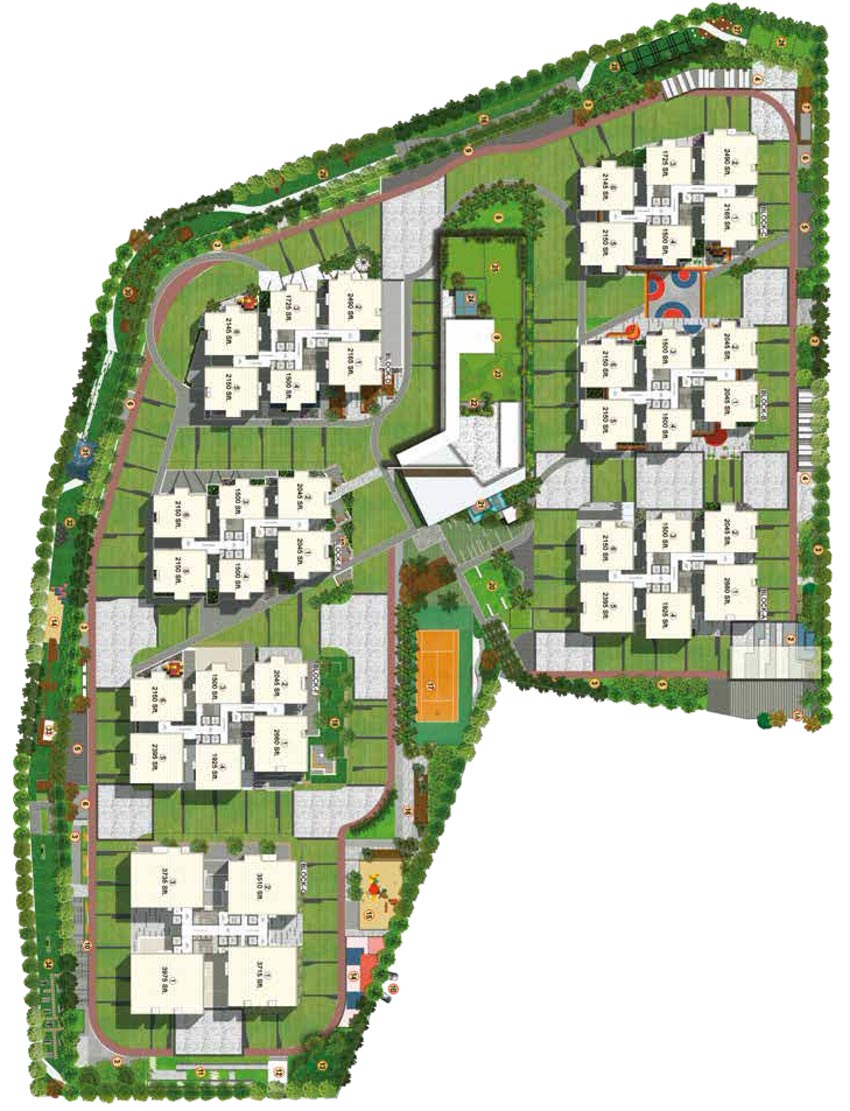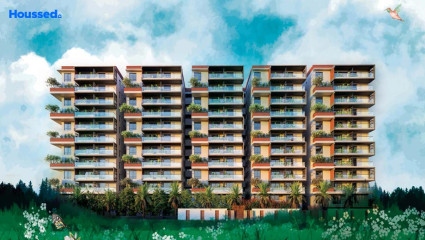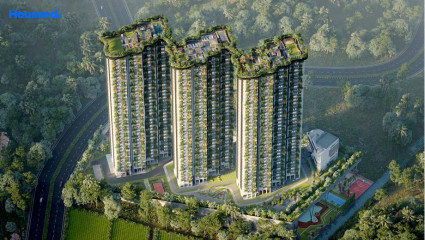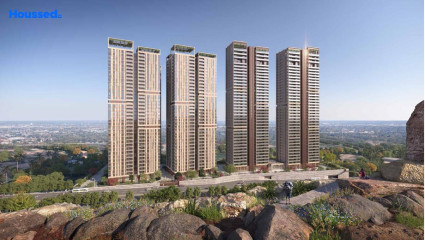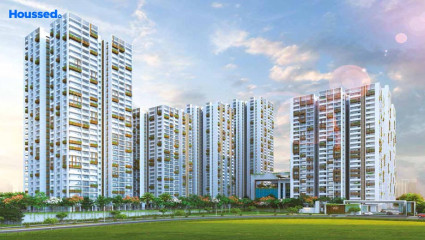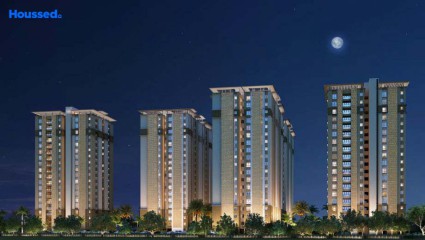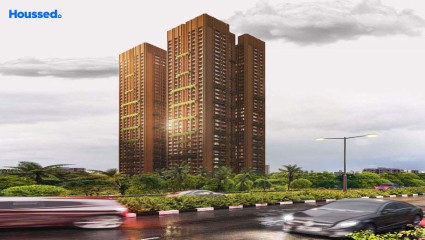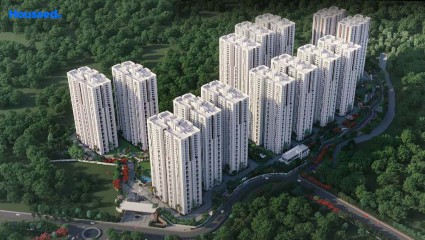The Vue Residences
₹ 1.5 Cr - 2.6 Cr
Property Overview
- 3 BHKConfiguration
- 1500 - 2660 Sq ftSuper Built Up Area
- Under DevelopmentStatus
- October 2027Rera Possession
- 1154 UnitsNumber of Units
- 36 FloorsNumber of Floors
- 7 TowersTotal Towers
- 10 AcresTotal Area
Key Features of The Vue Residences
- Prime Location.
- Abundant Amenities.
- Seamless Connectivity.
- Thoughtfully Designed.
- Contemporary Architecture.
- Gated Community.
About Property
Vue Residences stands as the pinnacle of living in Puppalaguda, offering a luxurious experience intertwined with convenience and connectivity. Nestled in a vibrant community, this project boasts a plethora of amenities designed to elevate your lifestyle. From modern facilities within the premises to seamless connectivity to employment and entertainment hubs, Vue Residences ensures a well-rounded living experience.
Its strategic location near educational institutions, I.T. Parks, and shopping destinations further amplifies its appeal, making it a coveted choice for individuals and families alike. The proximity to key amenities not only enhances convenience but also elevates the overall lifestyle index of the residents.
Whether you seek tranquility within the confines of your home or easy access to the pulse of urban life, Vue Residences offers the perfect balance. It encapsulates the essence of contemporary living, where comfort meets sophistication and connectivity meets convenience. Discover a new standard of living at Vue Residences, where every detail is meticulously crafted to enrich your everyday experience.
Configuration in The Vue Residences
Super Built Up Area
1500 sq.ft.
Price
₹ 1.5 Cr
Super Built Up Area
1725 sq.ft.
Price
₹ 1.72 Cr
Super Built Up Area
2045 sq.ft.
Price
₹ 2.03 Cr
Super Built Up Area
2150 sq.ft.
Price
₹ 2.13 Cr
Super Built Up Area
2395 sq.ft.
Price
₹ 2.36 Cr
Super Built Up Area
2600 sq.ft.
Price
₹ 2.56 Cr
The Vue Residences Amenities
Convenience
- Convenience Store
- Solar Power
- Meditation Zone
- Children Playing Zone
- Senior Citizen Sitting Area
- Senior Citizens' Walking Track
- Crèche
- Cafeteria
- Parking and transportation
- Multipurpose Hall
- Society Office
- Power Back Up
Sports
- Squash Court
- Gymnasium
- Kids Play Area
- Indoor Games
- Cricket Ground
- Basketball Court
- Multipurpose Play Court
- Jogging Track
- Cycle Track
- Snooker
- Badminton Court
Leisure
- Community Club
- Recreation/Kids Club
- Pool Deck With Sun
- Swimming Pool
- Indoor Kids' Play Area
- Indoor Games And Activities
- Amphitheatre
- Vastu-compliant designs
- Mini Theatre
- Nature Walkway
Safety
- Reserved Parking
- Cctv Surveillance
- Entrance Gate With Security
- Fire Fighting System
- 24/7 Security
Environment
- Mo Sewage Treatment Plant
- Eco Life
- Drip Irrigation System
- Rainwater Harvesting
Home Specifications
Interior
- Marble flooring
- Modular kitchen
- Premium sanitary and CP fittings
- Vitrified tile flooring
- Stainless steel sink
- Anti-skid Ceramic Tiles
- Concealed Electrification
- Concealed Plumbing
- Laminated Flush Doors
Explore Neighbourhood
4 Hospitals around your home
Oasis Fertility
Continental Hospitals
Vijaya Dental Hospital
Ramana Moorthy Clinic
4 Restaurants around your home
JDM Punjabi Dhaba
Punjabi Affair
Faasos
Behrouz Biryani
4 Schools around your home
Vista International School
The Gaudium School
The Shri Ram Universal School
Edify World School
4 Shopping around your home
Laxmi Collections
Asthithva Design Studio
Aaouch Fashion
Amulya Grand Colive
Map Location The Vue Residences
 Loan Emi Calculator
Loan Emi Calculator
Loan Amount (INR)
Interest Rate (% P.A.)
Tenure (Years)
Monthly Home Loan EMI
Principal Amount
Interest Amount
Total Amount Payable
Raghuram Infrastructure
Raghuram Infrastructure is a well-known construction firm based in Hyderabad, India. Over the last two decades, Raghuram Infrastructure has grown to become one of the most successful and capable building construction firms in Hyderabad. The company's success is attributed to its talented and energetic team, which approaches all projects with a hands-on attitude. Raghuram Infrastructure's portfolio includes a range of projects, including luxury apartments, villas, commercial complexes, and IT parks. Their projects are known for their modern amenities, quality construction, and attention to detail.
The company is committed to customer satisfaction and has a team of experienced professionals who work closely with customers to understand their needs and preferences. They use the latest technology and construction techniques to ensure that their projects are delivered on time and to the highest standards.
Ongoing Projects
3Completed Project
36Total Projects
38
FAQs
What is the Price Range in The Vue Residences?
₹ 1.5 Cr - 2.6 Cr
Does The Vue Residences have any sports facilities?
The Vue Residences offers its residents Squash Court, Gymnasium, Kids Play Area, Indoor Games, Cricket Ground, Basketball Court, Multipurpose Play Court, Jogging Track, Cycle Track, Snooker, Badminton Court facilities.
What security features are available at The Vue Residences?
The Vue Residences hosts a range of facilities, such as Reserved Parking, Cctv Surveillance, Entrance Gate With Security, Fire Fighting System, 24/7 Security to ensure all the residents feel safe and secure.
What is the location of the The Vue Residences?
The location of The Vue Residences is Puppalaguda, Hyderabad.
Where to download the The Vue Residences brochure?
The brochure is the best way to get detailed information regarding a project. You can download the The Vue Residences brochure here.
What are the BHK configurations at The Vue Residences?
There are 3 BHK in The Vue Residences.
Is The Vue Residences RERA Registered?
Yes, The Vue Residences is RERA Registered. The Rera Number of The Vue Residences is P02400007083.
What is Rera Possession Date of The Vue Residences?
The Rera Possession date of The Vue Residences is October 2027
How many units are available in The Vue Residences?
The Vue Residences has a total of 1154 units.
What flat options are available in The Vue Residences?
The Vue Residences offers 3 BHK flats in sizes of 1500 sqft , 1725 sqft , 2045 sqft , 2150 sqft , 2395 sqft , 2600 sqft
How much is the area of 3 BHK in The Vue Residences?
The Vue Residences offers 3 BHK flats in sizes of 1500 sqft, 1725 sqft, 2045 sqft, 2150 sqft, 2395 sqft, 2600 sqft.
What is the price of 3 BHK in The Vue Residences?
The Vue Residences offers 3 BHK of 1500 sqft at Rs. 1.5 Cr, 1725 sqft at Rs. 1.72 Cr, 2045 sqft at Rs. 2.03 Cr, 2150 sqft at Rs. 2.13 Cr, 2395 sqft at Rs. 2.36 Cr, 2600 sqft at Rs. 2.56 Cr
Top Projects in Puppalaguda
© 2023 Houssed Technologies Pvt Ltd. All rights reserved.

