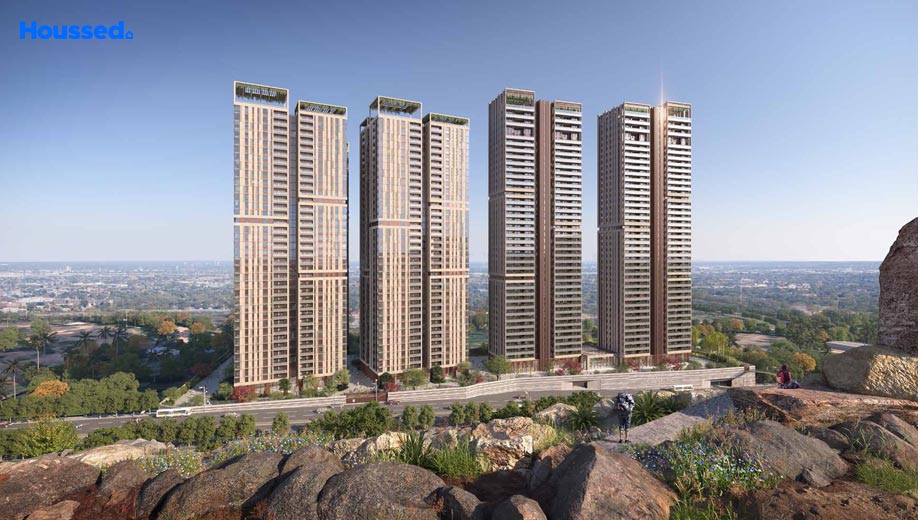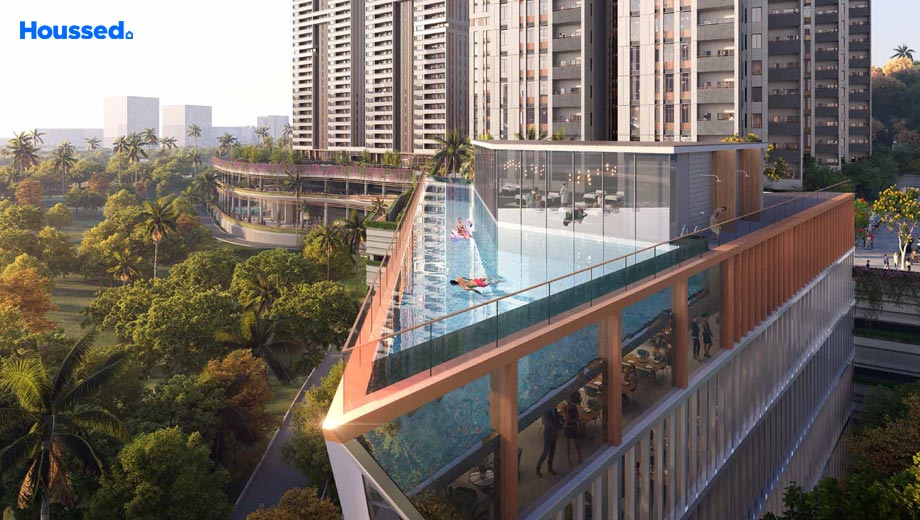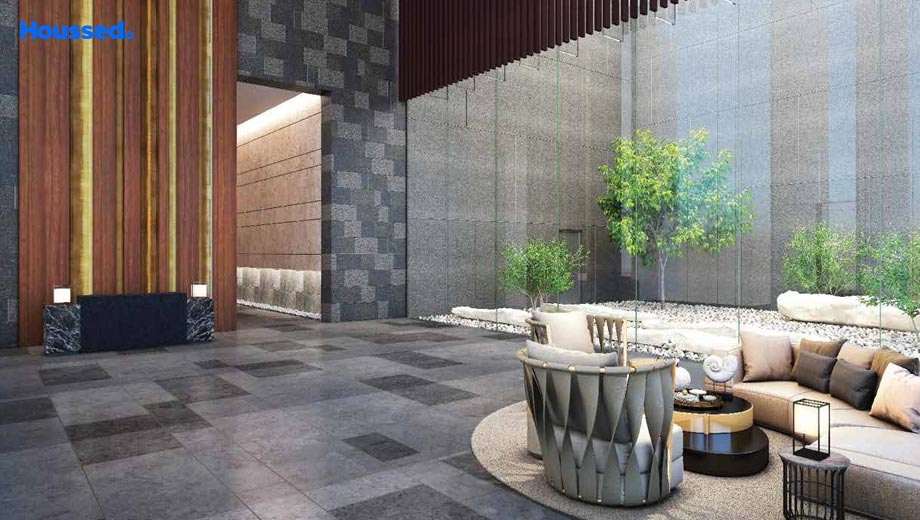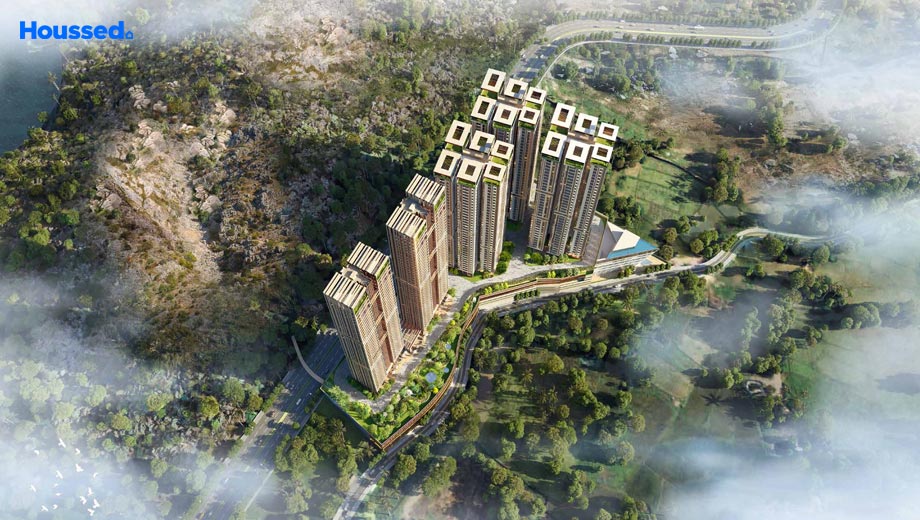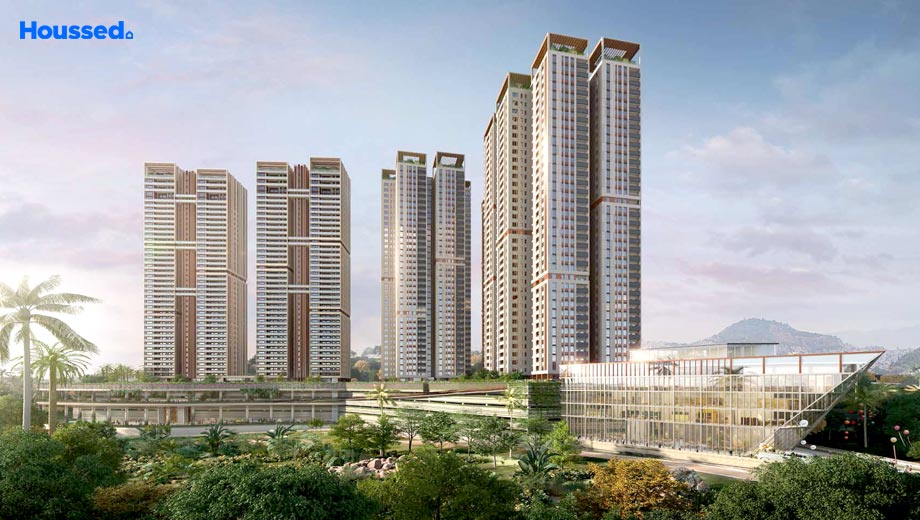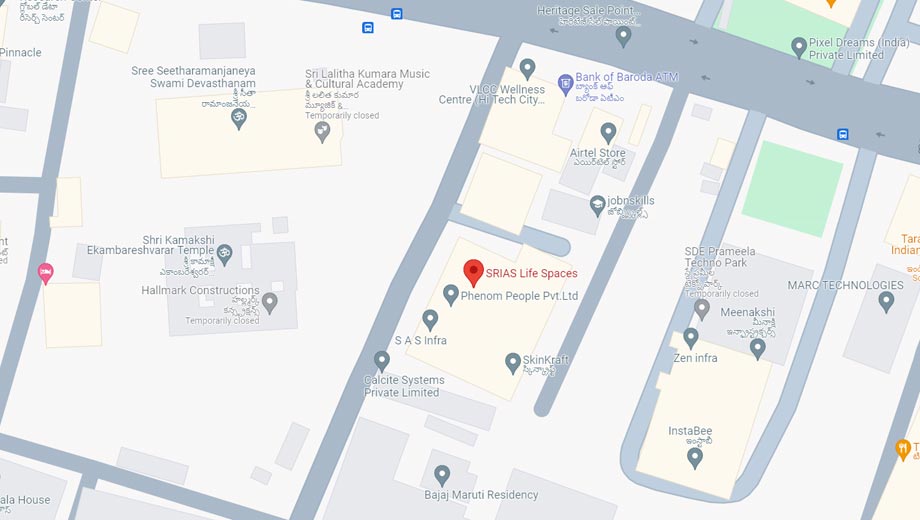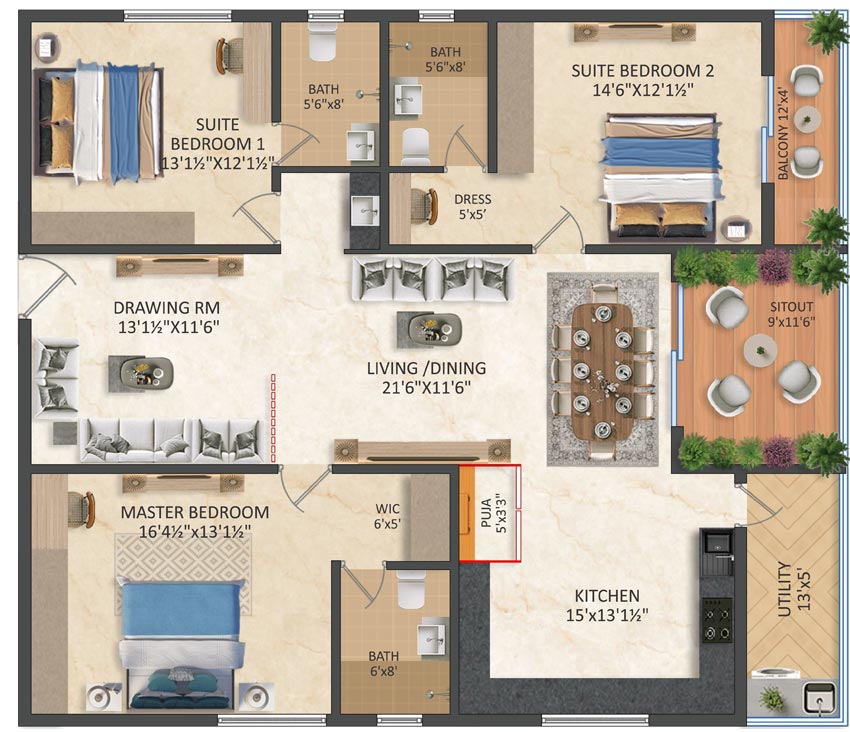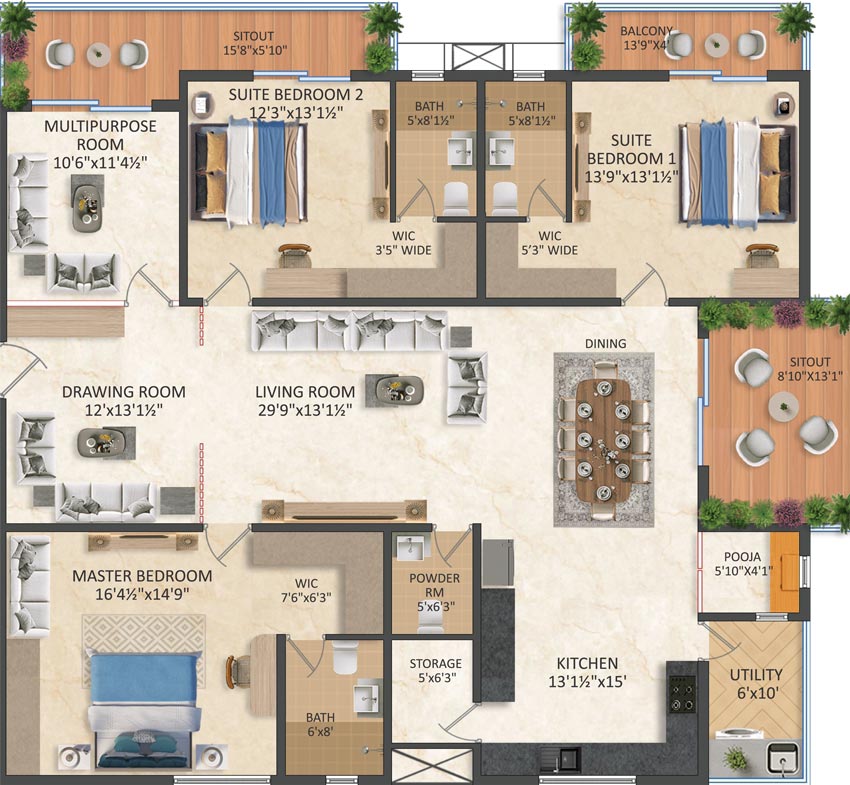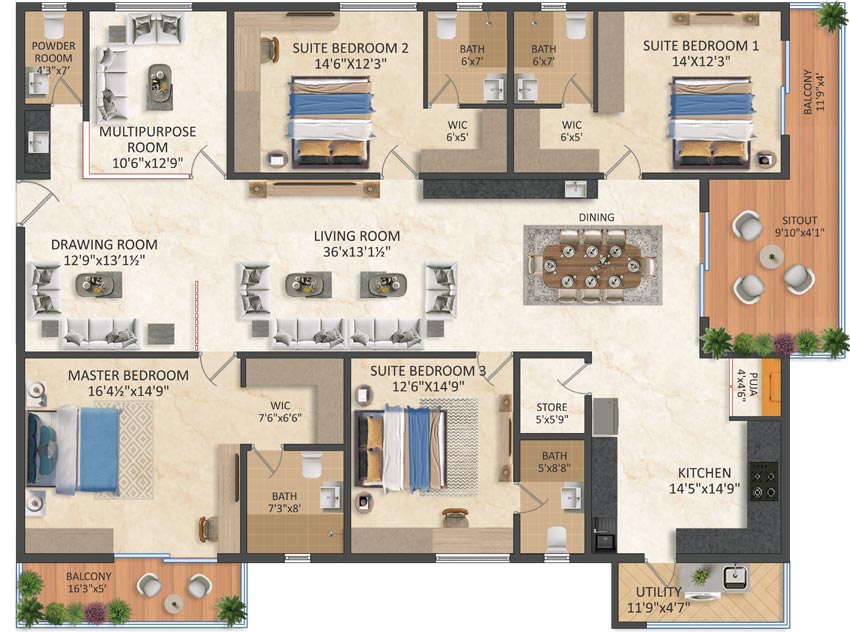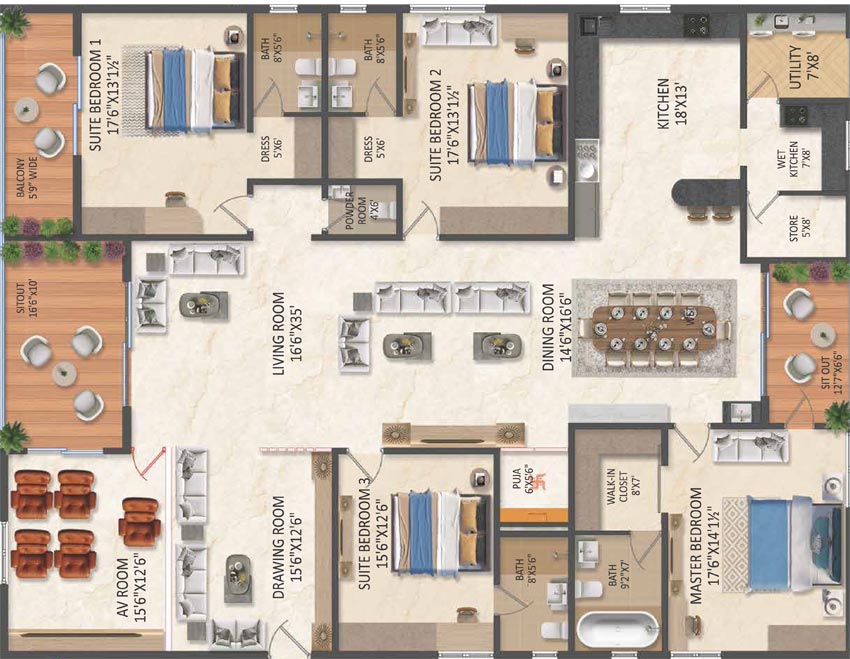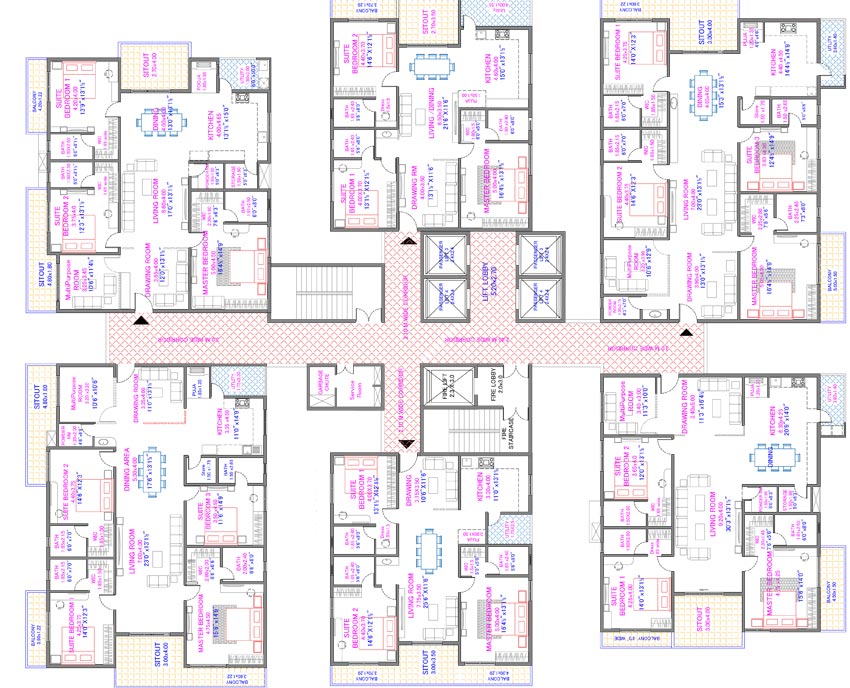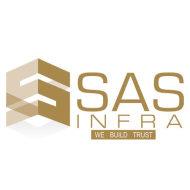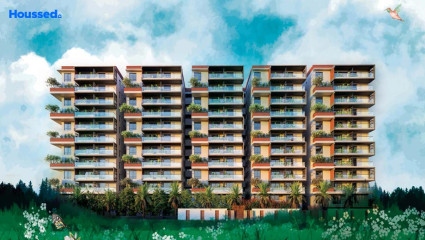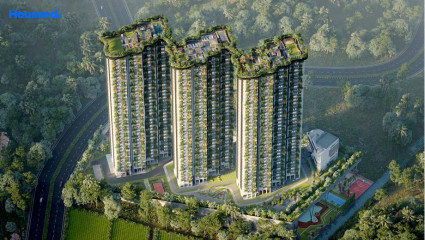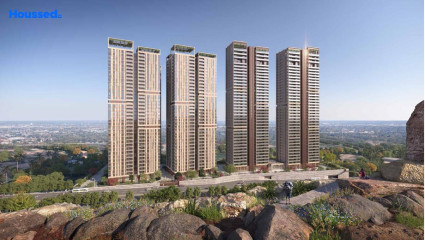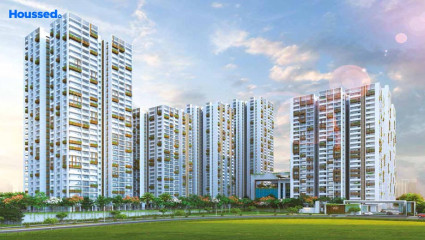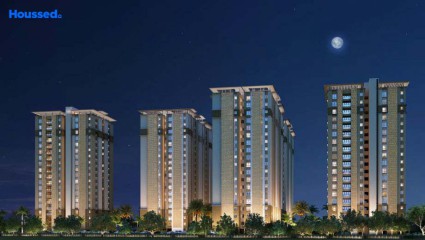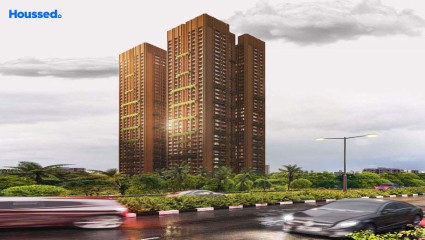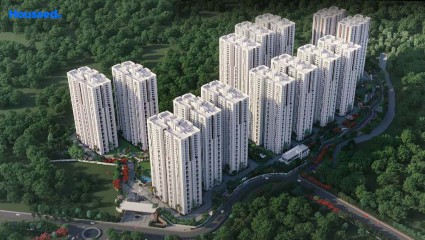SAS IWA
₹ 2 Cr - 4.3 Cr
Property Overview
- 3, 3.5, 4, 4.5 BHKConfiguration
- 2290 - 4710 Sq ftSuper Built Up Area
- LaunchStatus
- September 2028Rera Possession
- 909 UnitsNumber of Units
- 40 FloorsNumber of Floors
- 5 TowersTotal Towers
- 6.62 AcresTotal Area
Key Features of SAS IWA
- Luxurious Apartments.
- Tranquil Environment.
- Stunning Views.
- Great Design.
- Top Notch Amenities.
- Thoughtfully Crafted.
About Property
Immerse yourself in a world of opulence and tranquility at IWA, a premium residential project that seamlessly blends Indian tradition with Japanese innovation. Offering a luxurious lifestyle, IWA presents a unique fusion of design, incorporating the timeless elegance of Japanese aesthetics and the richness of Indian culture. Nestled on Puppalaguda Hills, escape the urban hustle to discover a serene haven surrounded by breathtaking natural beauty.
Indulge in the unparalleled luxury of IWA's meticulously designed apartments, where high-quality materials meet stunning vistas, creating an environment that epitomizes sophistication. The project is a Nikken Seikei masterpiece, celebrated for its association with the iconic Tokyo Sky Tree, ensuring a standard of excellence that transcends borders.
Experience the harmony of tradition and innovation as you step into IWA, where every detail reflects a commitment to creating a one-of-a-kind living experience. Imbibe the peaceful ambiance, embrace nature's beauty, and elevate your lifestyle in a community that redefines the meaning of modern living. IWA more than just a home, it's an extraordinary retreat where luxury meets tranquility in perfect harmony.
Configuration in SAS IWA
Super Built Up Area
2290 sq.ft.
Price
₹ 2.06 Cr
Super Built Up Area
3040 sq.ft.
Price
₹ 2.74 Cr
Super Built Up Area
3605 sq.ft.
Price
₹ 3.24 Cr
Super Built Up Area
4710 sq.ft.
Price
₹ 4.24 Cr
SAS IWA Amenities
Convenience
- Parking and transportation
- Clubhouse
- Multipurpose Hall
- 24X7 Water Supply
- Society Office
- Intercom Facility
- Convenience Store
- Power Back Up
- Solar Power
- Meditation Zone
- Children Playing Zone
- Senior Citizen Sitting Area
- Senior Citizens' Walking Track
Sports
- Jogging Track
- Cycle Track
- Badminton Court
- Tennis Courts
- Gymnasium
- Kids Play Area
- Indoor Games
- Cricket Ground
- Basketball Court
- Multipurpose Play Court
Leisure
- Vastu-compliant designs
- Nature Walkway
- Community Club
- Recreation/Kids Club
- Pool Deck With Sun
- Swimming Pool
- Indoor Kids' Play Area
- Indoor Games And Activities
Safety
- Reserved Parking
- Cctv Surveillance
- Entrance Gate With Security
- Fire Fighting System
- 24/7 Security
Environment
- Mo Sewage Treatment Plant
- Eco Life
- Drip Irrigation System
- Rainwater Harvesting
Home Specifications
Interior
- Marble flooring
- Modular kitchen
- Premium sanitary and CP fittings
- Vitrified tile flooring
- Stainless steel sink
- Anti-skid Ceramic Tiles
- Concealed Electrification
- Concealed Plumbing
- Dado Tiles
- Laminated Flush Doors
Explore Neighbourhood
4 Hospitals around your home
Santhanu Clinics & Diagnostics
Oasis Fertility
Vijaya Dental Hospital
Ramana Moorthy Clinic
4 Restaurants around your home
JDM Punjabi Dhaba
Punjabi Affair
Faasos
Behrouz Biryani
4 Schools around your home
CBSE School
The Gaudium School
The Shri Ram Universal School
Edify World School
4 Shopping around your home
Laxmi Collections
Asthithva Design Studio
Aaouch Fashion
Amulya Grand Colive
Map Location SAS IWA
 Loan Emi Calculator
Loan Emi Calculator
Loan Amount (INR)
Interest Rate (% P.A.)
Tenure (Years)
Monthly Home Loan EMI
Principal Amount
Interest Amount
Total Amount Payable
SAS Infra
SAS Infra is a Hyderabad-based real estate design and development company that focuses on innovation and international expertise to revolutionize the real estate sector in the region. SAS Infra is a confluence of handpicked international expert firms across select genres, blended with a deep-rooted local network to create buildings that speak for themselves.
The company portfolio includes a range of residential and commercial projects that cater to different segments of the market. The company's approach to real estate development is based on a deep understanding of customer needs, local market dynamics, and global best practices. They are committed to delivering high-quality, sustainable buildings that offer exceptional value to their customers. They work closely with customers to understand their needs and provide them with customized solutions that meet their requirements.
Ongoing Projects
2Completed Project
3Total Projects
5
FAQs
What is the Price Range in SAS IWA?
₹ 2 Cr - 4.3 Cr
Does SAS IWA have any sports facilities?
SAS IWA offers its residents Jogging Track, Cycle Track, Badminton Court, Tennis Courts, Gymnasium, Kids Play Area, Indoor Games, Cricket Ground, Basketball Court, Multipurpose Play Court facilities.
What security features are available at SAS IWA?
SAS IWA hosts a range of facilities, such as Reserved Parking, Cctv Surveillance, Entrance Gate With Security, Fire Fighting System, 24/7 Security to ensure all the residents feel safe and secure.
What is the location of the SAS IWA?
The location of SAS IWA is Puppalaguda, Hyderabad.
Where to download the SAS IWA brochure?
The brochure is the best way to get detailed information regarding a project. You can download the SAS IWA brochure here.
What are the BHK configurations at SAS IWA?
There are 3 BHK, 3.5 BHK, 4 BHK, 4.5 BHK in SAS IWA.
Is SAS IWA RERA Registered?
Yes, SAS IWA is RERA Registered. The Rera Number of SAS IWA is P02400007210.
What is Rera Possession Date of SAS IWA?
The Rera Possession date of SAS IWA is September 2028
How many units are available in SAS IWA?
SAS IWA has a total of 909 units.
What flat options are available in SAS IWA?
SAS IWA offers 3 BHK flats in sizes of 2290 sqft , 3.5 BHK flats in sizes of 3040 sqft , 4 BHK flats in sizes of 3605 sqft , 4.5 BHK flats in sizes of 4710 sqft
How much is the area of 3 BHK in SAS IWA?
SAS IWA offers 3 BHK flats in sizes of 2290 sqft.
How much is the area of 3.5 BHK in SAS IWA?
SAS IWA offers 3.5 BHK flats in sizes of 3040 sqft.
How much is the area of 4 BHK in SAS IWA?
SAS IWA offers 4 BHK flats in sizes of 3605 sqft.
How much is the area of 4.5 BHK in SAS IWA?
SAS IWA offers 4.5 BHK flats in sizes of 4710 sqft.
What is the price of 3 BHK in SAS IWA?
SAS IWA offers 3 BHK of 2290 sqft at Rs. 2.06 Cr
What is the price of 3.5 BHK in SAS IWA?
SAS IWA offers 3.5 BHK of 3040 sqft at Rs. 2.74 Cr
What is the price of 4 BHK in SAS IWA?
SAS IWA offers 4 BHK of 3605 sqft at Rs. 3.24 Cr
What is the price of 4.5 BHK in SAS IWA?
SAS IWA offers 4.5 BHK of 4710 sqft at Rs. 4.24 Cr
Top Projects in Puppalaguda
© 2023 Houssed Technologies Pvt Ltd. All rights reserved.

