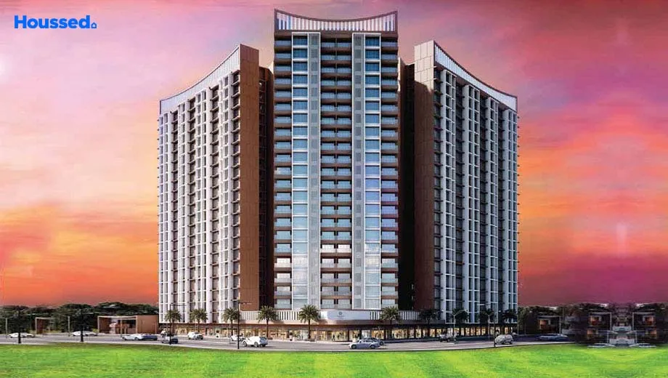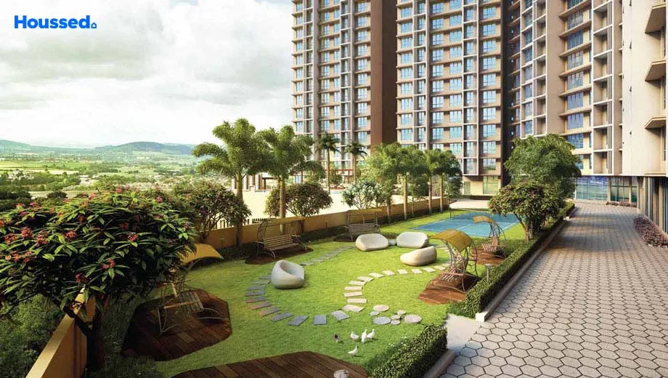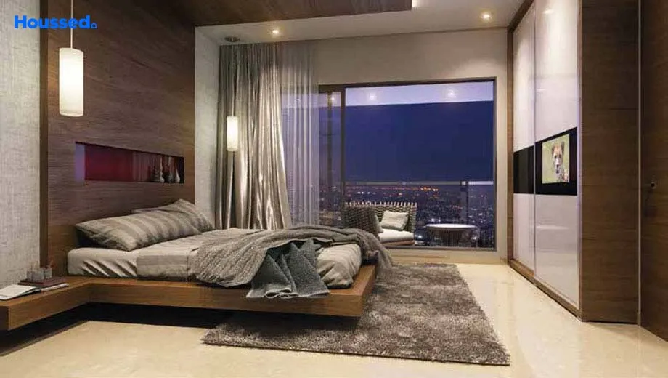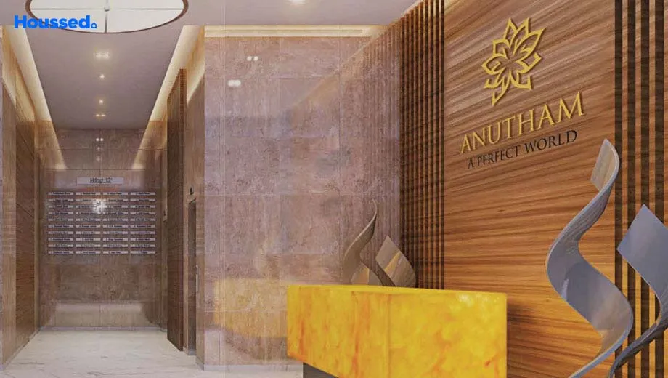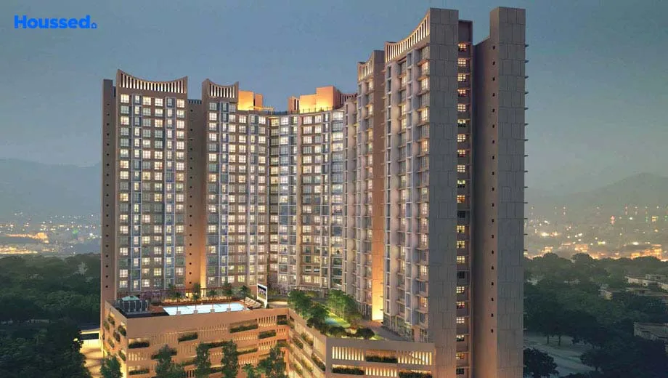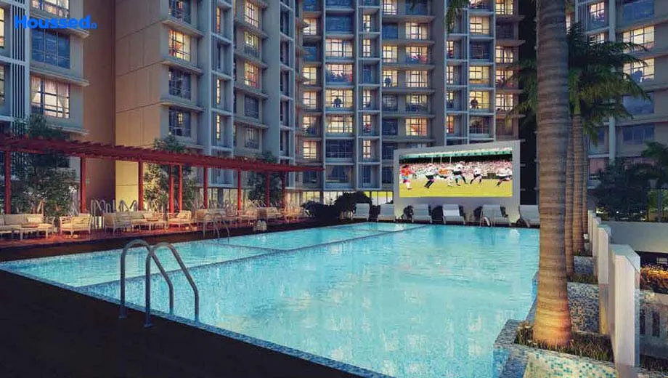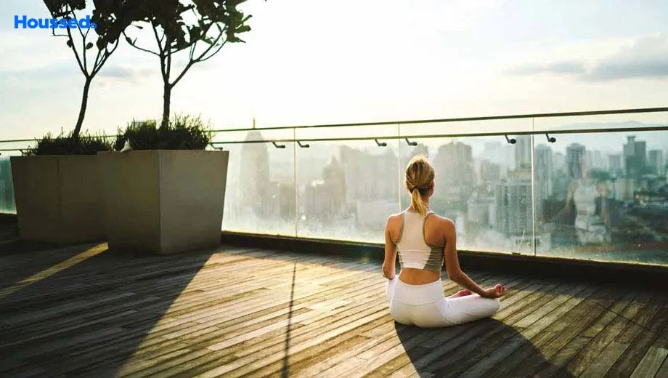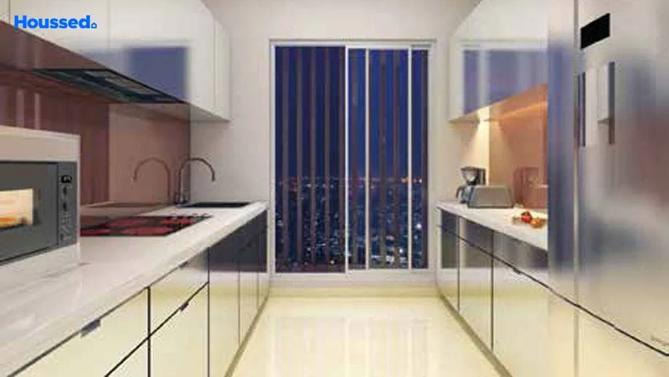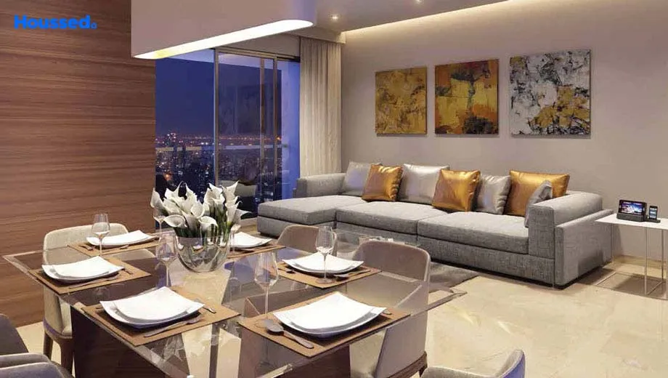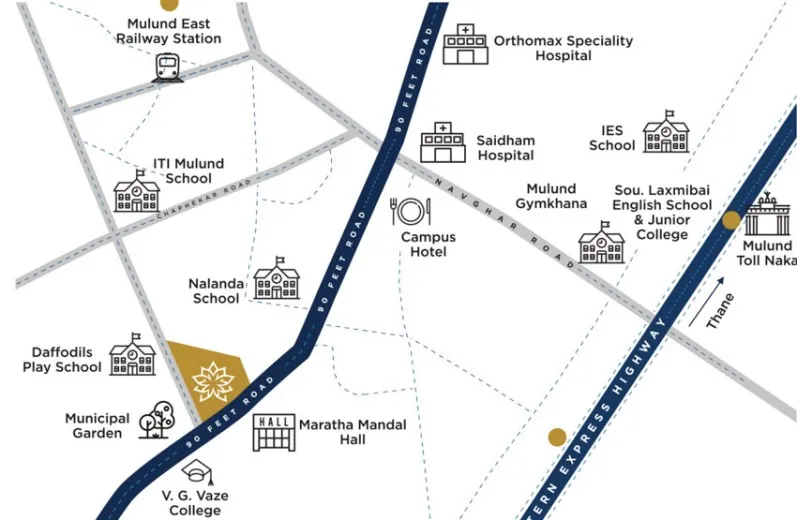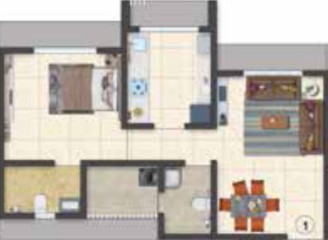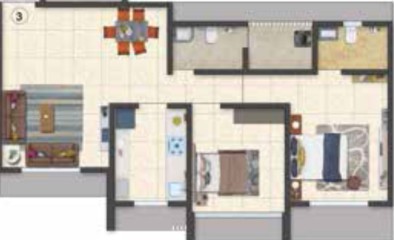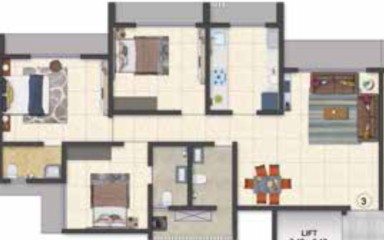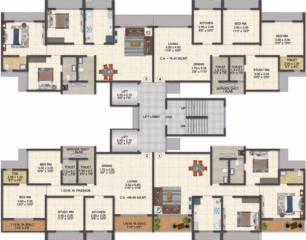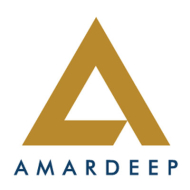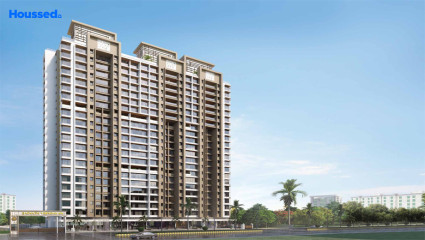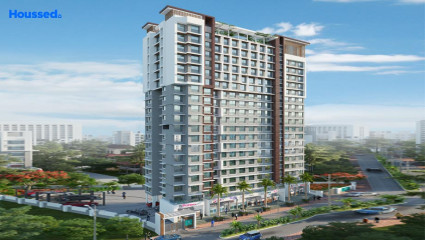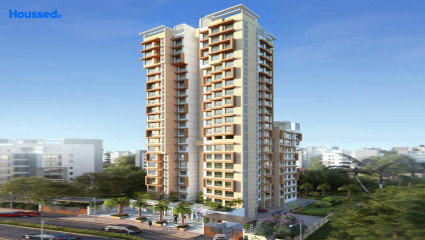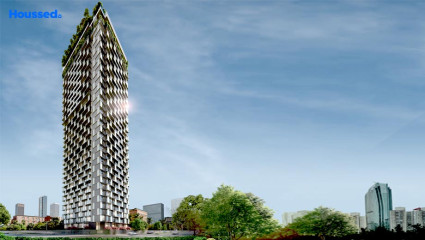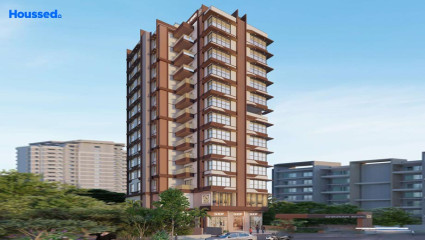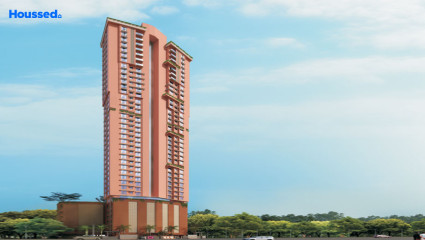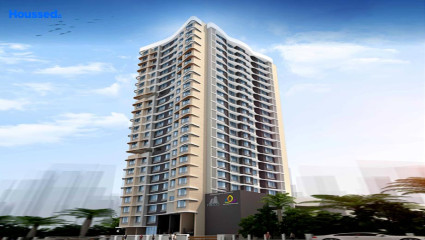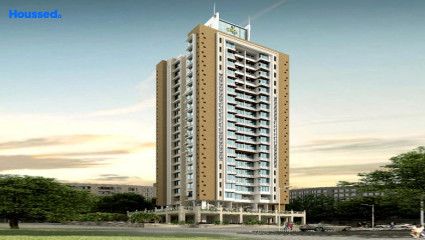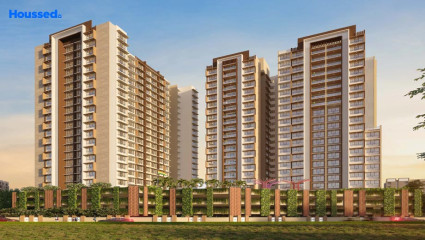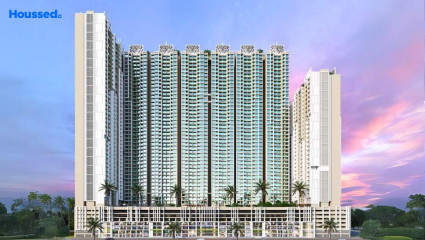Amardeep Anutham
₹ 1.4 Cr - 2.9 Cr
Property Overview
- 1, 2, 3 BHKConfiguration
- 430 - 870 Sq ftCarpet Area
- Ready To MoveStatus
- June 2023Rera Possession
- 331 UnitsNumber of Units
- 24 FloorsNumber of Floors
- 4 TowersTotal Towers
- 3.04 AcresTotal Area
Key Features of Amardeep Anutham
- Apartments Ready To Soothe.
- Plush Ambience.
- Excellent Location.
- Aesthetic Lobby Interiors.
- Impressive Towers.
- Perfect Abode For Better Living.
About Property
Amardeep Anutham is a luxurious residential project located in Mulund, Mumbai. It offers thoughtfully designed and spacious apartments for a comfortable living experience. The project is well-crafted with attention to detail, starting from the grand entrance lobby to the podium-level parking, ensuring that residents have access to all the necessary amenities.
In addition to its luxurious living spaces, the project offers several amenities for the convenience and comfort of its residents. These include a children's play area, CCTV surveillance, and more. With easy access to reputed schools, hospitals, and entertainment hubs, Amardeep Anutham provides seamless connectivity and convenience.
Amardeep Anutham is an excellent choice for those seeking a luxurious and comfortable living experience in Mulund, Mumbai. Its spacious apartments, well-designed facilities, and convenient location make it an attractive option for those looking for a high-quality residential project.
Configuration in Amardeep Anutham
Carpet Area
435 sq.ft.
Price
₹ 1.42 Cr
Carpet Area
675 sq.ft.
Price
₹ 2.24 Cr
Carpet Area
865 sq.ft.
Price
₹ 2.87 Cr
Amardeep Anutham Amenities
Convenience
- Senior Citizen Sitting Area
- Parking and transportation
- Society Office
- Gazebo
- Open Gym
- Lift
- Convenience Store
- Security
- Jacuzzi
- Power Back Up
- Yoga Room
- Meditation Zone
- Children Playing Zone
Sports
- Rock Climbing Zone
- Multipurpose Play Court
- Jogging Track
- Cycle Track
- Gymnasium
- Kids Play Area
- Game Corners
- Indoor Games
Leisure
- Indoor Games And Activities
- Amphitheatre
- Vastu-compliant designs
- Nature Walkway
- Community Club
- Recreation/Kids Club
- Pool Deck With Sun
- Swimming Pool
- Infinity Edge Swimming Pool
- Indoor Kids' Play Area
Safety
- Cctv Surveillance
- Entrance Gate With Security
- Fire Fighting System
- 24/7 Security
Environment
- Drip Irrigation System
- Themed Landscape Garden
- Mo Sewage Treatment Plant
- Eco Life
Home Specifications
Interior
- Modular kitchen
- Marble flooring
- Premium sanitary and CP fittings
- Wooden flooring
- Aluminium sliding windows
- Laminate finish doors
- Vitrified tile flooring
- Gypsum-finished Walls
- Anti-skid Ceramic Tiles
- Concealed Electrification
- Concealed Plumbing
- Granite Countertop
Explore Neighbourhood
4 Hospitals around your home
Platinum Hospital
JJ Academy
Apex Hospital
Fortis Hospital
4 Restaurants around your home
Nusta Shawarma
Chan Su Chinese
Om Guru Bhelpuri Center
Chefwala
4 Schools around your home
Holy Angels' High School & Junior College
Mulund ITI Automobile College
Tarun Utkarsha Primary and Secondary School
Daffodils Public School
4 Shopping around your home
D Mart
Varika Estate
Nirmal Lifestyles
Max
Map Location Amardeep Anutham
 Loan Emi Calculator
Loan Emi Calculator
Loan Amount (INR)
Interest Rate (% P.A.)
Tenure (Years)
Monthly Home Loan EMI
Principal Amount
Interest Amount
Total Amount Payable
Amardeep Construction
Amardeep Constructions is a real estate firm that was founded with the goal of delivering exclusive and superior realty products and services to its consumers. With 16 years of experience in the real estate industry, the founders of Amardeep Constructions are dedicated to achieving the benchmark of being the most trusted brand in the sector. The company is committed to transforming the future of India by building world-class and state-of-the-art buildings and structures.
Amardeep Constructions has a dedicated team of employees and stakeholders who work together to deliver high-quality projects that meet the needs and expectations of their customers. The company is focused on developing properties in various cities in India, with a focus on Pune, Mumbai, and Bangalore. The company's projects are designed to cater to different customer segments, ranging from budget-friendly options to premium offerings. Overall, Amardeep Constructions has established itself as a trusted name in the real estate industry, with a strong commitment to quality, innovation, and customer satisfaction.
Ongoing Projects
1Completed Project
5Total Projects
6
FAQs
What is the Price Range in Amardeep Anutham?
₹ 1.4 Cr - 2.9 Cr
Does Amardeep Anutham have any sports facilities?
Amardeep Anutham offers its residents Rock Climbing Zone, Multipurpose Play Court, Jogging Track, Cycle Track, Gymnasium, Kids Play Area, Game Corners, Indoor Games facilities.
What security features are available at Amardeep Anutham?
Amardeep Anutham hosts a range of facilities, such as Cctv Surveillance, Entrance Gate With Security, Fire Fighting System, 24/7 Security to ensure all the residents feel safe and secure.
What is the location of the Amardeep Anutham?
The location of Amardeep Anutham is Mulund East, Mumbai.
Where to download the Amardeep Anutham brochure?
The brochure is the best way to get detailed information regarding a project. You can download the Amardeep Anutham brochure here.
What are the BHK configurations at Amardeep Anutham?
There are 1 BHK, 2 BHK, 3 BHK in Amardeep Anutham.
Is Amardeep Anutham RERA Registered?
Yes, Amardeep Anutham is RERA Registered. The Rera Number of Amardeep Anutham is P51800006653.
What is Rera Possession Date of Amardeep Anutham?
The Rera Possession date of Amardeep Anutham is June 2023
How many units are available in Amardeep Anutham?
Amardeep Anutham has a total of 331 units.
What flat options are available in Amardeep Anutham?
Amardeep Anutham offers 1 BHK flats in sizes of 435 sqft , 2 BHK flats in sizes of 675 sqft , 3 BHK flats in sizes of 865 sqft
How much is the area of 1 BHK in Amardeep Anutham?
Amardeep Anutham offers 1 BHK flats in sizes of 435 sqft.
How much is the area of 2 BHK in Amardeep Anutham?
Amardeep Anutham offers 2 BHK flats in sizes of 675 sqft.
How much is the area of 3 BHK in Amardeep Anutham?
Amardeep Anutham offers 3 BHK flats in sizes of 865 sqft.
What is the price of 1 BHK in Amardeep Anutham?
Amardeep Anutham offers 1 BHK of 435 sqft at Rs. 1.42 Cr
What is the price of 2 BHK in Amardeep Anutham?
Amardeep Anutham offers 2 BHK of 675 sqft at Rs. 2.24 Cr
What is the price of 3 BHK in Amardeep Anutham?
Amardeep Anutham offers 3 BHK of 865 sqft at Rs. 2.87 Cr
Top Projects in Mulund East
- HS Codename Luxuria
- Swastik Divine
- Lodha Regalia
- Nicco Aishwarya Heights
- Neelam Supremos
- Shirodkar Signature
- Neelam Senroofs
- Sainath Vrindavan
- Maniisha Kavita
- Amardeep Anutham
- Jaydeep Icon
- Meera Bellezza
- Gagangiri Elanza
- Sarvshubh Shriram Niwas
- Vaibhavlaxmi Valeria
- Jaydeep Crest
- Jaydeep Celestia
- Omkar Shubhangi
- Romell Vasanthi
© 2023 Houssed Technologies Pvt Ltd. All rights reserved.

