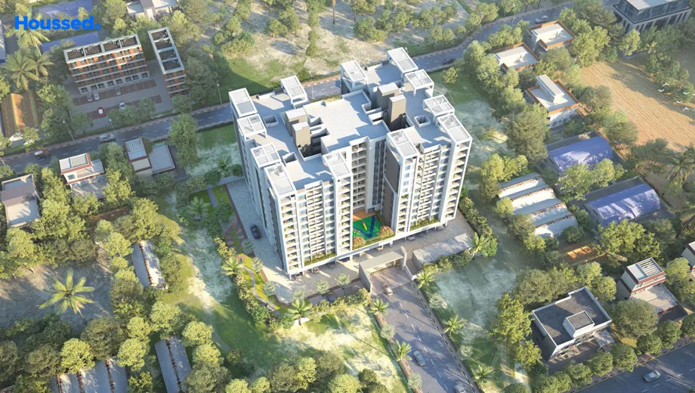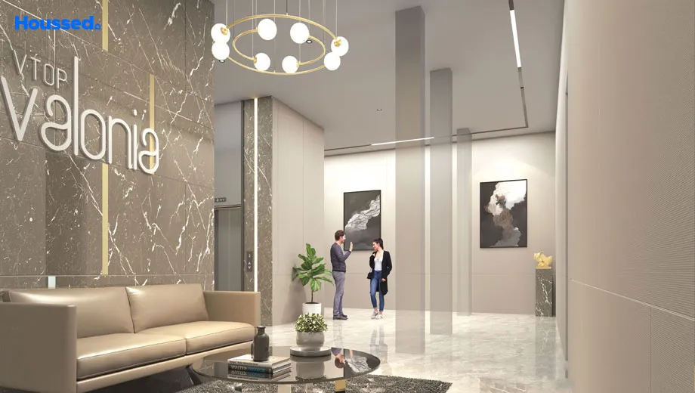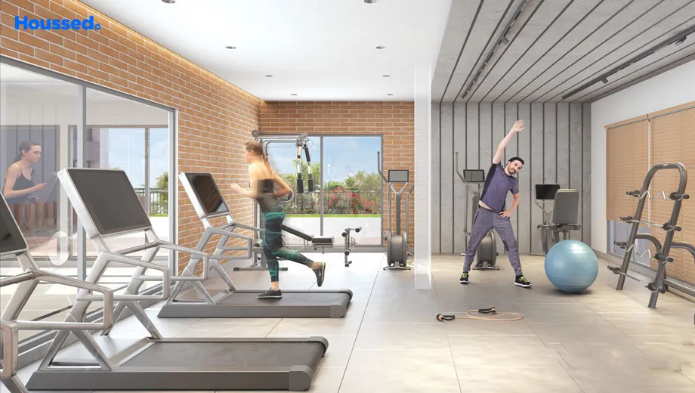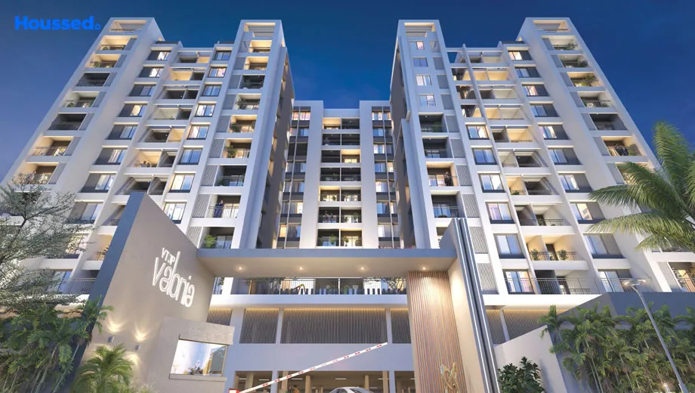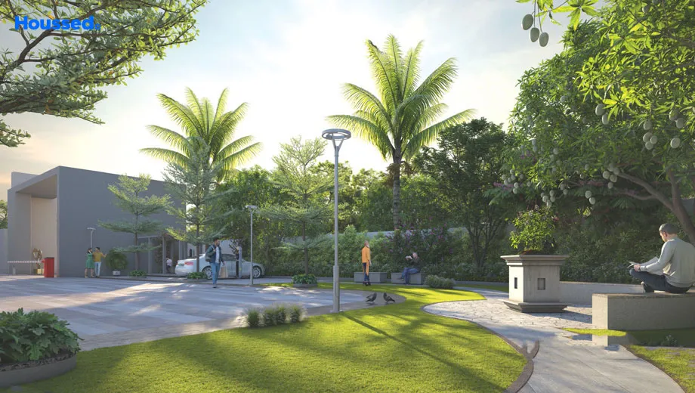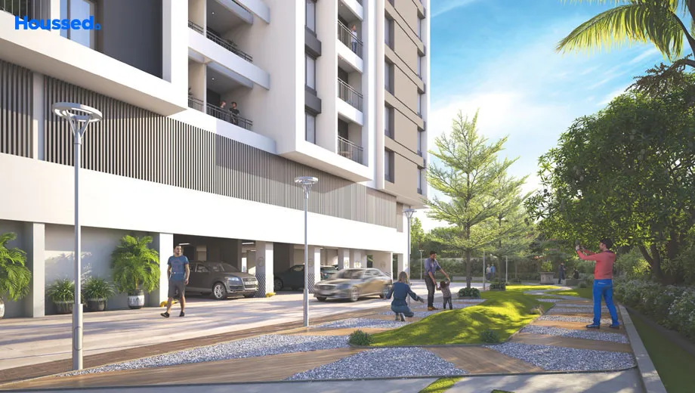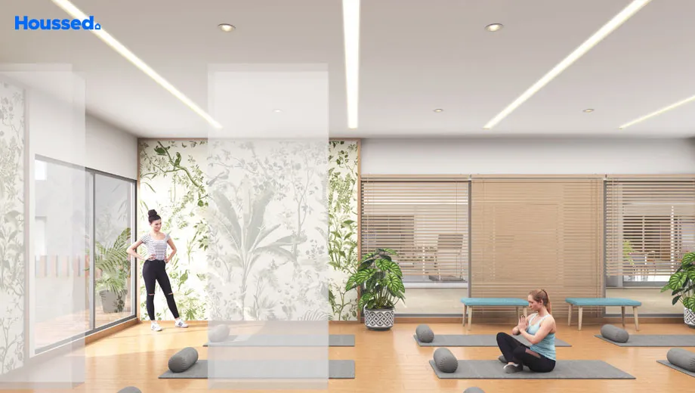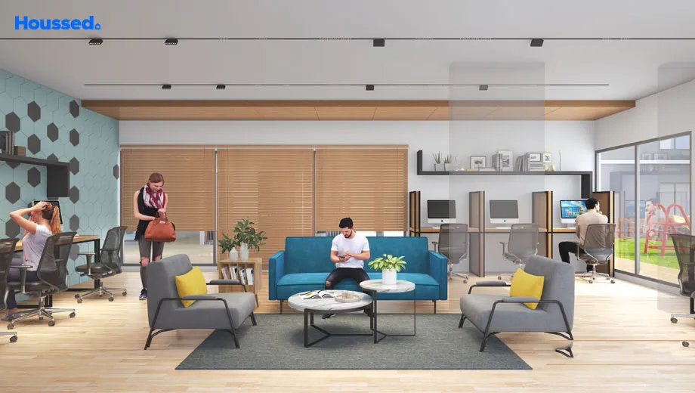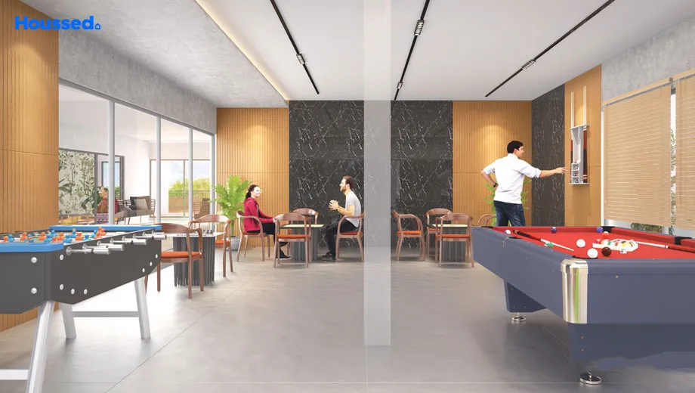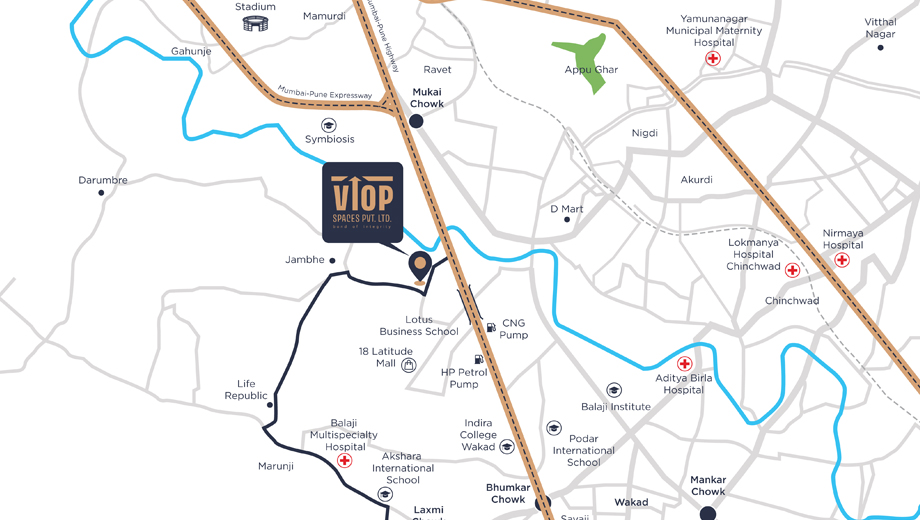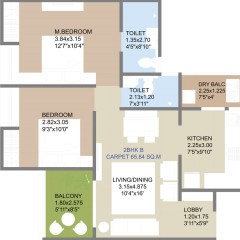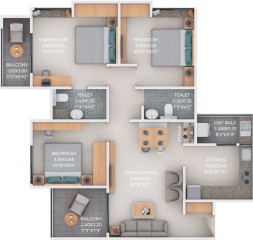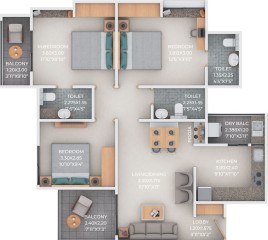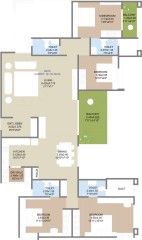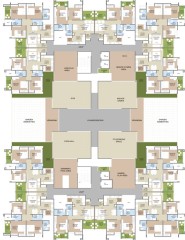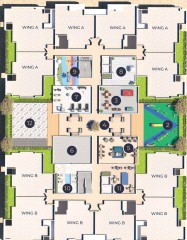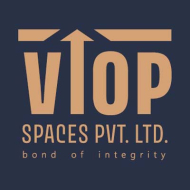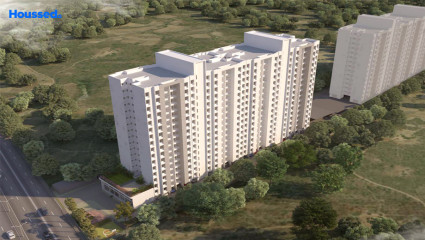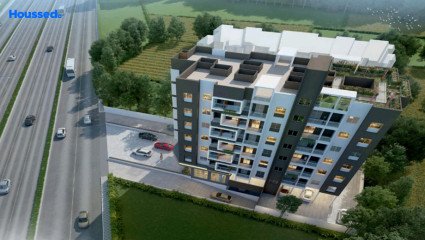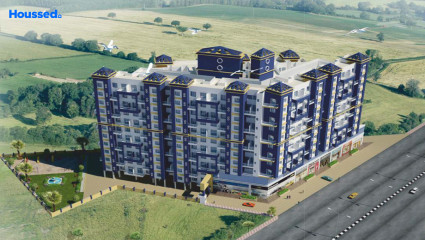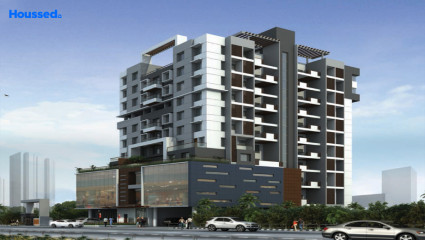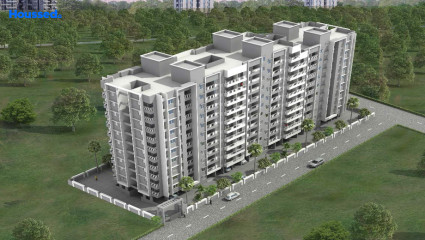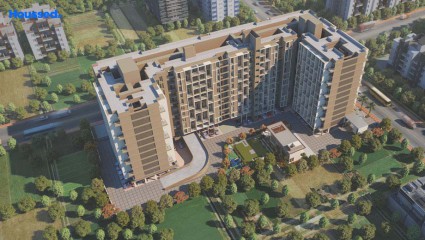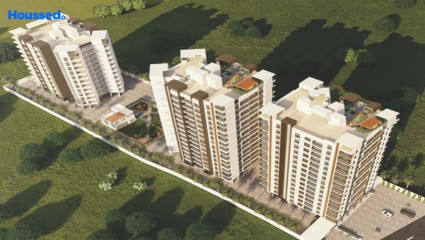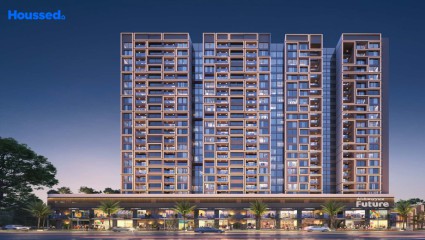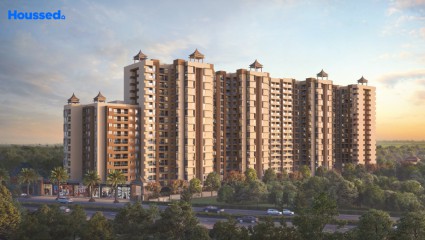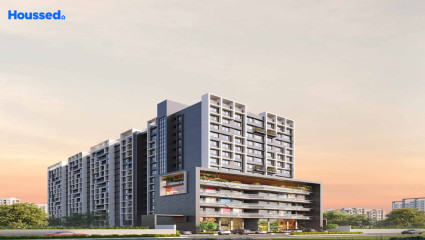V Top Valonia
₹ 55 L - 1.5 Cr
Property Overview
- 2, 2.5, 3, 4 BHKConfiguration
- 700 - 1735 Sq ftCarpet Area
- Under DevelopmentStatus
- December 2025Rera Possession
- 114 UnitsNumber of Units
- 10 FloorsNumber of Floors
- 2 TowersTotal Towers
- 2.4 AcresTotal Area
Key Features of V Top Valonia
- Signature Designs.
- Play Amenities.
- Aesthetic Look.
- In-Built Social Arenas.
- Premium Looking Infrastructure.
- Seamless Connectivity.
About Property
V Top Valonia by V Top Spaces Private Limited in Pune is a unique and luxurious residential property offering an integrated lifestyle conveniently. This property is perfect for those who want to enjoy the best of both worlds - modern amenities and a peaceful environment.
The property is near some of the best landmarks in the city, including Symbiosis, Mukai Chowk, Lotus Business School, Balaji Multi Specialty Hospital, Akshara International School, Appu Ghar, and many more. It ensures seamless connectivity to all the major hubs of the city.
The luxury apartments at V Top Valonia are designed with the highest standards of comfort and luxury in mind. From the plush interiors to the stunning views, these apartments are the epitome of elegance and sophistication. V Top Valonia is a unique and luxurious residential property that offers an integrated lifestyle, modern amenities, and a peaceful environment in a convenient location.
Configuration in V Top Valonia
Carpet Area
709 sq.ft.
Price
₹ 58 L
Carpet Area
932 sq.ft.
Price
₹ 77 L
Carpet Area
985 sq.ft.
Price
₹ 81 L
Carpet Area
1733 sq.ft.
Price
₹ 1.47 Cr
V Top Valonia Amenities
Convenience
- Multipurpose Hall
- Power Back Up
- Society Office
- Visitor Parking
- Convenience Store
- Chit-Chat Plaza
- Solar Power
- Party Hall
- Mud Playing Zone
- Children Playing Zone
- No Vehicle Zone
- Senior Citizen Sitting Area
- High-Speed Elevators
- Intercom Facility
Sports
- Gymnasium
- Kids Play Area
- Game Corners
- Indoor Games
- Board Game
- Multipurpose Play Court
Leisure
- An Exquisite Clubhouse
- Indoor Games And Activities
- Nature Walkway
- Sand Pit
- Community Club
- Recreation/Kids Club
Safety
- Reserved Parking
- Maintenance Staff
- Cctv For Common Areas
- 24/7 Security
Environment
- Mo Sewage Treatment Plant
- Drip Irrigation System
Home Specifications
Interior
- Concealed Electrification
- Modular kitchen
- TV Point
- Quartz marble flooring
- Telephone point
- Premium sanitary and CP fittings
- Acrylic Emulsion Paint
- Aluminium sliding windows
- Concealed Plumbing
- Utility and dry terrace
- Concealed Drainage System
- Vitrified tile flooring
- Smart Switches
- Stainless steel sink
- Laminated Flush Doors
- Anti-skid Ceramic Tiles
- Granite Countertop
- Wash Basin
- Marble flooring
Explore Neighbourhood
4 Hospitals around your home
Life Care Hospital
Pulse Hospital
Pulse Hospital
Om Sai Clinic
4 Restaurants around your home
Shreenath Hotel
Vivanta By Taj
Ginger Hotel
Enrise By Sayaji
4 Schools around your home
Blossom Public school
Orchids The international school
Akshara international school
SB Patil Public school
4 Shopping around your home
18 Latitude Mall
Sai Millenium
Vision One Mall
Decathlon
Map Location V Top Valonia
 Loan Emi Calculator
Loan Emi Calculator
Loan Amount (INR)
Interest Rate (% P.A.)
Tenure (Years)
Monthly Home Loan EMI
Principal Amount
Interest Amount
Total Amount Payable
V Top Spaces Pvt Ltd
V Top Spaces Pvt Ltd is a reputable construction company that has been providing exceptional building services for many years. With a team of skilled professionals, V Top Spaces Pvt Ltd has established itself as a reliable and trustworthy builder in the industry. The company has a proven track record of delivering high-quality projects on time and within budget. They specialize in residential, commercial, and industrial building projects, offering a wide range of services such as project management, design, construction, and maintenance.
They use only the best materials and the latest technology to ensure that every project is completed to the highest standard. With a focus on safety, quality, and innovation, V Top Spaces Pvt Ltd has become a go-to builder for clients who demand excellence. They have built a strong reputation for their professionalism, attention to detail, and exceptional customer service.
FAQs
What is the Price Range in V Top Valonia?
₹ 55 L - 1.5 Cr
Does V Top Valonia have any sports facilities?
V Top Valonia offers its residents Gymnasium, Kids Play Area, Game Corners, Indoor Games, Board Game, Multipurpose Play Court facilities.
What security features are available at V Top Valonia?
V Top Valonia hosts a range of facilities, such as Reserved Parking, Maintenance Staff, Cctv For Common Areas, 24/7 Security to ensure all the residents feel safe and secure.
What is the location of the V Top Valonia?
The location of V Top Valonia is Punawale, Pune.
Where to download the V Top Valonia brochure?
The brochure is the best way to get detailed information regarding a project. You can download the V Top Valonia brochure here.
What are the BHK configurations at V Top Valonia?
There are 2 BHK, 2.5 BHK, 3 BHK, 4 BHK in V Top Valonia.
Is V Top Valonia RERA Registered?
Yes, V Top Valonia is RERA Registered. The Rera Number of V Top Valonia is P52100049329.
What is Rera Possession Date of V Top Valonia?
The Rera Possession date of V Top Valonia is December 2025
How many units are available in V Top Valonia?
V Top Valonia has a total of 114 units.
What flat options are available in V Top Valonia?
V Top Valonia offers 2 BHK flats in sizes of 709 sqft , 2.5 BHK flats in sizes of 932 sqft , 3 BHK flats in sizes of 985 sqft , 4 BHK flats in sizes of 1733 sqft
How much is the area of 2 BHK in V Top Valonia?
V Top Valonia offers 2 BHK flats in sizes of 709 sqft.
How much is the area of 2.5 BHK in V Top Valonia?
V Top Valonia offers 2.5 BHK flats in sizes of 932 sqft.
How much is the area of 3 BHK in V Top Valonia?
V Top Valonia offers 3 BHK flats in sizes of 985 sqft.
How much is the area of 4 BHK in V Top Valonia?
V Top Valonia offers 4 BHK flats in sizes of 1733 sqft.
What is the price of 2 BHK in V Top Valonia?
V Top Valonia offers 2 BHK of 709 sqft at Rs. 58 L
What is the price of 2.5 BHK in V Top Valonia?
V Top Valonia offers 2.5 BHK of 932 sqft at Rs. 77 L
What is the price of 3 BHK in V Top Valonia?
V Top Valonia offers 3 BHK of 985 sqft at Rs. 81 L
What is the price of 4 BHK in V Top Valonia?
V Top Valonia offers 4 BHK of 1733 sqft at Rs. 1.47 Cr
Top Projects in Punawale
- Tulip Infinity World
- GK Mirai
- Pharande Kairosa 2
- Tulip Infinity Cube
- Krisala 41 Estera
- Prime Serenity
- Pharande Kairosa
- Somani Dream Homes
- Pharande Puneville
- Sentosa Pride
- JN Adiamville
- Shantai Divine Bliss
- Aishwaryam Future
- Aishwaryam Insignia
- Bharat The Province
- Pethkar Siyona
- Goyal My Home Punawale
- H S Privitude
- V Top Valonia
- Anika Piccadilly
- SSD Sai Bliss
- Sai Raj Heights
- Bhalchandra Akashvan
- Ranade Rucha
- VMA Reserve
- Life Craft The 4th Axis
- Sai Audumbar
- Anushree Auralia Residency
- Surya Skies
- Nexus West Pride
- Ahura Ecopolitan
- J N Adiamville
- Fortune Aura Blue
- Sentosa Ekam
- Swaraaj Height
© 2023 Houssed Technologies Pvt Ltd. All rights reserved.

