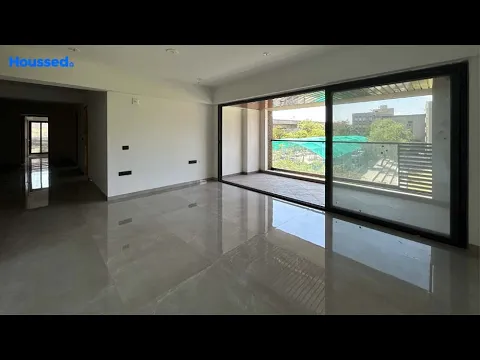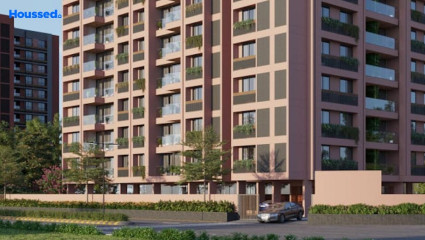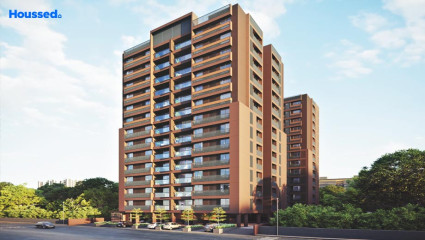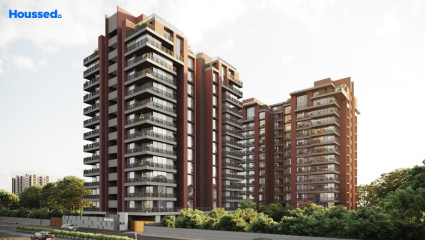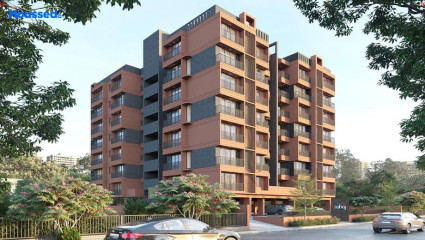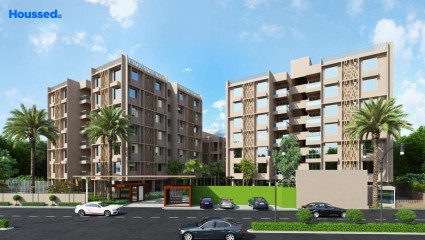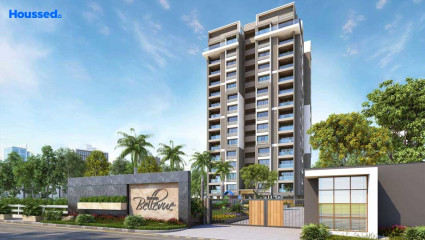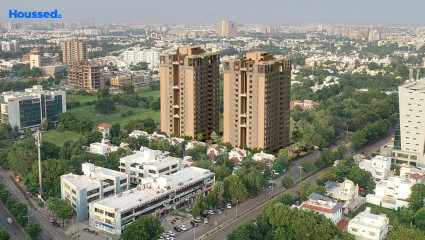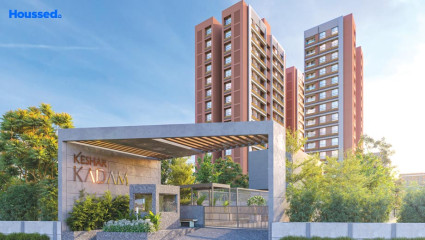Avis Aster
₹ 1.15 Cr - 2.25 Cr
Property Overview
- 3 BHKConfiguration
- 2540 - 2925 Sq ftSuper Built Up Area
- Ready To MoveStatus
- October 2021Rera Possession
- 28 UnitsNumber of Units
- 7 FloorsNumber of Floors
- 1 TowersTotal Towers
- 0.27 AcresTotal Area
Key Features of Avis Aster
- Spacious Homes.
- Secured Environment.
- Network Connectivity.
- Lush Green Landscape.
- Iconic Lifestyle.
- True Value Luxury.
About Property
Avis Aster is ready to move project that boasts several features and amenities. One of the key highlights of this project is its wide balcony, which is the widest in its segment, providing ample outdoor space to residents. The project is centrally located, making it convenient for residents to access important landmarks such as schools, the Shani Temple, and the SAL Hospital.
In addition to its prime location, Avis Aster Ready to Move also offers modern amenities to its residents. These amenities include facilities like a swimming pool, gymnasium, and clubhouse, among others. The project is 100% Vastu compliant, which is an important consideration for many homebuyers who believe in the traditional Indian principles of architecture.
Whether you are looking for a luxurious lifestyle or convenience, Avis Aster in Ahmedabad is perfect. With its unmatched quality, modern amenities, and strategic location, you can enjoy the best of both worlds in a secure and comfortable environment.
Configuration in Avis Aster
Super Built Up Area
2540 sq.ft.
Price
₹ 1.19 Cr
Super Built Up Area
2925 sq.ft.
Price
₹ 2.25 Cr
Avis Aster Amenities
Convenience
- Meditation Zone
- Children Playing Zone
- Senior Citizen Sitting Area
- 24X7 Water Supply
- Lift
- Security
- Power Back Up
- Yoga Room
Sports
- Gymnasium
- Kids Play Area
- Indoor Games
- Multipurpose Play Court
- Jogging Track
Leisure
- Vastu-compliant designs
- Indoor Kids' Play Area
- Indoor Games And Activities
Safety
- Cctv Surveillance
- Entrance Gate With Security
- Fire Fighting System
- 24/7 Security
Environment
- Themed Landscape Garden
- Mo Sewage Treatment Plant
- Organic Waste Convertor
- Eco Life
- Drip Irrigation System
- Rainwater Harvesting
Home Specifications
Interior
- Modular kitchen
- Granite Countertop
- Aluminium sliding windows
- Vitrified tile flooring
- Stainless steel sink
- Anti-skid Ceramic Tiles
- American Sanitary Wares
- Wash Basin
- Concealed Electrification
- TV Point
- Telephone point
- Dado Tiles
Explore Neighbourhood
4 Hospitals around your home
Samarpan Hospital
Anubhuti Gynec Hospital
Shifa Multispeciality Hospital
Vedanta Hospital
4 Restaurants around your home
Superb kulcha and lassi
Cafe Coffee Day
Bharat Tea Point
Puri Shak & Pulav
4 Schools around your home
Sattva Vikas School
The R H Kapadia School
ASIA English School
Sanskar Primary School
4 Shopping around your home
Perfeito Leathers
Reyanshi Boutique
Bharat Fabrication
Craig Shelly India
Map Location Avis Aster
 Loan Emi Calculator
Loan Emi Calculator
Loan Amount (INR)
Interest Rate (% P.A.)
Tenure (Years)
Monthly Home Loan EMI
Principal Amount
Interest Amount
Total Amount Payable
Avis Buildcon
Avis Buildcon is a real estate development company based in India. The company specializes in the construction of residential, commercial, and retail properties. Avis Buildcon has a reputation for delivering high-quality construction projects on time and within budget. The company prides itself on its commitment to customer satisfaction and uses the latest construction techniques and technologies to create innovative and sustainable buildings.
Avis Buildcon portfolio includes a range of projects, from luxury apartments to affordable housing schemes. The company has a strong focus on urban planning and aims to create developments that are integrated with their surrounding communities.
FAQs
What is the Price Range in Avis Aster?
₹ 1.15 Cr - 2.25 Cr
Does Avis Aster have any sports facilities?
Avis Aster offers its residents Gymnasium, Kids Play Area, Indoor Games, Multipurpose Play Court, Jogging Track facilities.
What security features are available at Avis Aster?
Avis Aster hosts a range of facilities, such as Cctv Surveillance, Entrance Gate With Security, Fire Fighting System, 24/7 Security to ensure all the residents feel safe and secure.
What is the location of the Avis Aster?
The location of Avis Aster is Thaltej, Ahmedabad.
Where to download the Avis Aster brochure?
The brochure is the best way to get detailed information regarding a project. You can download the Avis Aster brochure here.
What are the BHK configurations at Avis Aster?
There are 3 BHK in Avis Aster.
Is Avis Aster RERA Registered?
Yes, Avis Aster is RERA Registered. The Rera Number of Avis Aster is PR/GJ/AHMEDABAD/AHMEDABAD CITY/AUDA/MAA06208/211019.
What is Rera Possession Date of Avis Aster?
The Rera Possession date of Avis Aster is October 2021
How many units are available in Avis Aster?
Avis Aster has a total of 28 units.
What flat options are available in Avis Aster?
Avis Aster offers 3 BHK flats in sizes of 2540 sqft , 2925 sqft
How much is the area of 3 BHK in Avis Aster?
Avis Aster offers 3 BHK flats in sizes of 2540 sqft, 2925 sqft.
What is the price of 3 BHK in Avis Aster?
Avis Aster offers 3 BHK of 2540 sqft at Rs. 1.19 Cr, 2925 sqft at Rs. 2.25 Cr
Top Projects in Thaltej
- Shree Vishnudhara Essence
- Shaligram Coral
- Avis Aster
- Keshar Kadam
- Sahaj One
- Akshar iland
- Shaligram Flora
- Oryn Armonia
- Sharanya Skyvue
- Zade Z Luxuria
- Shaligram Plush
- Indraprasth Heliconia
- Sahjanand Arjun Sky Life
- Zion Windfield
- Nysa Essence 51
- Ashima The Sovereign
- Sheladia Treetop
- Daga Anand Residency
- Gala Eternia
- Anamaya
- Swati Symphony
- Kamnath Sepal Exotica
- Arista Eminence 96
- Saanvi Skydeck Seasons
- Vinayak Elysium
- Avirat Silver Casa
- Sankalp Grace 3
- Vivanta Heights 1
- Sankalp Serenity
- Dream Vianna
- Shridhar Anantara Alpines
- Sharanya Bellevue
- Constera Anurita
© 2023 Houssed Technologies Pvt Ltd. All rights reserved.











