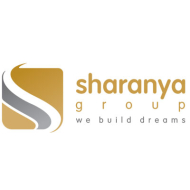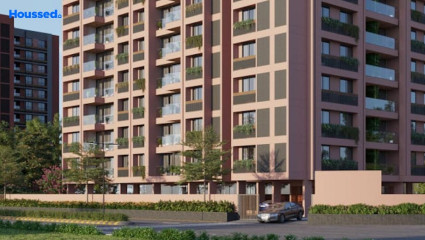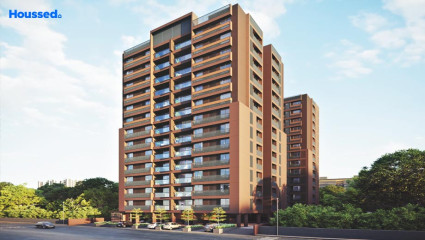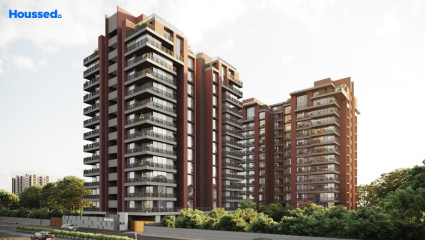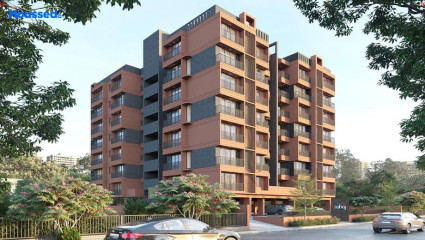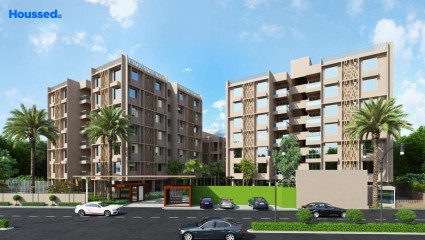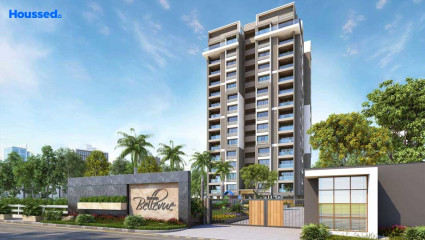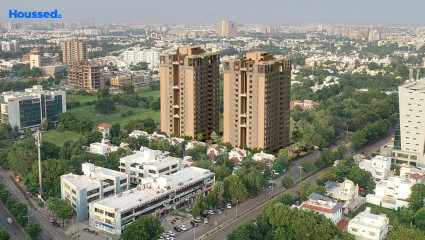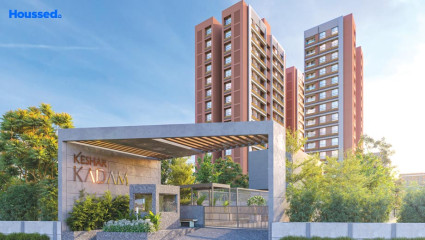Sharanya Skyvue
₹ 1.8 Cr - 6.7 Cr
Property Overview
- 3, 4, 5 Penthouse / BHKConfiguration
- 1275 - 2900 Sq ftCarpet Area
- Under DevelopmentStatus
- June 2026Rera Possession
- 128 UnitsNumber of Units
- 16 FloorsNumber of Floors
- 2 TowersTotal Towers
- 1.35 AcresTotal Area
Key Features of Sharanya Skyvue
- Sustainable Living.
- Epitome Of Luxury.
- Lush Green Spaces.
- Scenic Views.
- Modern Arrangements.
- Best Amenities.
About Property
Sharanya Skyvue offers an opulent living experience characterized by expansive spaces and luxurious amenities. From its robust foundation to meticulously designed apartments across multiple storeys, every aspect is tailored to provide residents with an environment conducive to prosperity and well-being. Beyond mere bricks and mortar, the development prioritizes the surrounding amenities, recognizing their importance in fostering a healthy and inspiring lifestyle.
It understands that a person's habitat significantly influences their habits and overall quality of life, aiming to create a space that promotes joy and fulfillment in daily living. This lavish lifestyle offered by Sharanya Skyvue is characterized by its attention to detail and commitment to excellence. With its high-rise structures and meticulously crafted living spaces, residents are provided with an environment that encourages growth and success.
This development's focus on amenities ensures that residents have access to facilities that promote health, well-being, and a sense of community. By prioritizing the holistic needs of its residents, Sharanya Skyvue sets itself apart as more than just a living space but as a nurturing environment where individuals can thrive and lead fulfilling lives.
Configuration in Sharanya Skyvue
Carpet Area
1278 sq.ft.
Price
₹ 1.80 Cr
Carpet Area
1828 sq.ft.
Price
₹ 2.30 Cr
Carpet Area
2892 sq.ft.
Price
₹ 6.65 Cr
Sharanya Skyvue Amenities
Convenience
- Senior Citizens Walking Track
- Clubhouse
- Multipurpose Hall
- 24X7 Water Supply
- Senior Citizen Plaza
- Lift
- Gazebo
- Power Back Up
- Relaxation Zone
- Party Lawn
- Reflexology Path
- Meditation Zone
- Drop-Off Zone
- Recycle Zone
- Children Playing Zone
- Senior Citizen Sitting Area
Sports
- Indoor Games
- Cricket Ground
- Basketball Court
- Multipurpose Play Court
- Jogging Track
- Gymnasium
- Cycle Track
- Table Tennis
- Gymnasium
- Games Room
- Kids Play Area
- Game Corners
Leisure
- Study Library
- Indoor Kids' Play Area
- Indoor Games And Activities
- Clubhouse With Gym
- Vaastu-Compliant Designs
- Gym
- Nature Walkway
- Pet Park
- Community Club
Safety
- Entrance Gate With Security
- Fire Fighting System
- Smart locks
- Reserved Parking
- 24/7 Security
- Cctv Surveillance
- Cctv For Common Areas
Environment
- Eco Life
- Drip Irrigation System
- Rainwater Harvesting
- Themed Landscape Garden
- Mo Sewage Treatment Plant
Home Specifications
Interior
- Concealed Plumbing
- Wall-hung WC & shower
- Multi-stranded cables
- Laminate finish doors
- Plaster
- Premium sanitary and CP fittings
- Textured Paint
- Vitrified tile flooring
- Pre Hung Doors
- Stainless steel sink
- Texture finish Walls
- Anti-skid Ceramic Tiles
- Concealed Electrification
- Telephone point
Explore Neighbourhood
4 Hospitals around your home
Samarpan Hospital
Amin's Hospital
Ved Speciality Hospital
Samarpan Multispeciality Hospital
4 Restaurants around your home
Lil' Heaven Cafe
Haanji Amritsari Kulcha
Superb kulcha and lassi
Domino's Pizza
4 Schools around your home
Udgam School For Children
Sattva Vikas School
The R H Kapadia School
Zebar School for Children
4 Shopping around your home
Mahadev Selection
Perfeito Leathers
4C Diamonds
Rupali Designer Studio
Map Location Sharanya Skyvue
 Loan Emi Calculator
Loan Emi Calculator
Loan Amount (INR)
Interest Rate (% P.A.)
Tenure (Years)
Monthly Home Loan EMI
Principal Amount
Interest Amount
Total Amount Payable
Sharanya Group
Sharanya Group, backed by over two decades of industry expertise, epitomizes the pursuit of crafting dream homes. Over the past four years, the partners have endeavored to redefine architectural boundaries, ushering in a realm of endless possibilities. With a steadfast commitment to innovation and excellence, Sharanya Group has become synonymous with avant-garde design and unparalleled quality.
Their vision extends beyond mere construction; it's about curating an unparalleled lifestyle, unbounded by conventional constraints. Each project embodies modernity, sophistication, and a seamless blend of form and function, creating spaces where comfort knows no bounds. Step into a Sharanya Group property and experience the embodiment of your aspirations, where every detail is meticulously crafted to evoke a sense of blissful living.
Ongoing Projects
2Completed Project
1Total Projects
3
FAQs
What is the Price Range in Sharanya Skyvue?
₹ 1.8 Cr - 6.7 Cr
Does Sharanya Skyvue have any sports facilities?
Sharanya Skyvue offers its residents Indoor Games, Cricket Ground, Basketball Court, Multipurpose Play Court, Jogging Track, Gymnasium, Cycle Track, Table Tennis, Gymnasium, Games Room, Kids Play Area, Game Corners facilities.
What security features are available at Sharanya Skyvue?
Sharanya Skyvue hosts a range of facilities, such as Entrance Gate With Security, Fire Fighting System, Smart locks, Reserved Parking, 24/7 Security, Cctv Surveillance, Cctv For Common Areas to ensure all the residents feel safe and secure.
What is the location of the Sharanya Skyvue?
The location of Sharanya Skyvue is Thaltej, Ahmedabad.
Where to download the Sharanya Skyvue brochure?
The brochure is the best way to get detailed information regarding a project. You can download the Sharanya Skyvue brochure here.
What are the BHK configurations at Sharanya Skyvue?
There are 3 BHK, 4 BHK, Penthouse in Sharanya Skyvue.
Is Sharanya Skyvue RERA Registered?
Yes, Sharanya Skyvue is RERA Registered. The Rera Number of Sharanya Skyvue is PR/GJ/AHMEDABAD/AHMEDABAD CITY/AUDA/RAA07126/A1R/100321.
What is Rera Possession Date of Sharanya Skyvue?
The Rera Possession date of Sharanya Skyvue is June 2026
How many units are available in Sharanya Skyvue?
Sharanya Skyvue has a total of 128 units.
What flat options are available in Sharanya Skyvue?
Sharanya Skyvue offers 3 BHK flats in sizes of 1278 sqft , 4 BHK flats in sizes of 1828 sqft , Penthouse flats in sizes of 2892 sqft
How much is the area of 3 BHK in Sharanya Skyvue?
Sharanya Skyvue offers 3 BHK flats in sizes of 1278 sqft.
How much is the area of 4 BHK in Sharanya Skyvue?
Sharanya Skyvue offers 4 BHK flats in sizes of 1828 sqft.
How much is the area of Penthouse in Sharanya Skyvue?
Sharanya Skyvue offers Penthouse flats in sizes of 2892 sqft.
What is the price of 3 BHK in Sharanya Skyvue?
Sharanya Skyvue offers 3 BHK of 1278 sqft at Rs. 1.8 Cr
What is the price of 4 BHK in Sharanya Skyvue?
Sharanya Skyvue offers 4 BHK of 1828 sqft at Rs. 2.3 Cr
What is the price of Penthouse in Sharanya Skyvue?
Sharanya Skyvue offers Penthouse of 2892 sqft at Rs. 6.65 Cr
Top Projects in Thaltej
- Daga Anand Residency
- Oryn Armonia
- Gala Eternia
- Sahjanand Arjun Sky Life
- Shaligram Flora
- Kamnath Sepal Exotica
- Sankalp Grace 3
- Vinayak Elysium
- Sharanya Skyvue
- Shaligram Coral
- Indraprasth Heliconia
- Saanvi Skydeck Seasons
- Sahaj One
- Arista Eminence 96
- Keshar Kadam
- Avirat Silver Casa
- Sheladia Treetop
- Shaligram Plush
- Avis Aster
- Anamaya
- Vivanta Heights 1
- Swati Symphony
- Shree Vishnudhara Essence
- Zion Windfield
- Ashima The Sovereign
- Sankalp Serenity
- Constera Anurita
- Nysa Essence 51
- Dream Vianna
- Akshar iland
- Zade Z Luxuria
- Shridhar Anantara Alpines
- Sharanya Bellevue
© 2023 Houssed Technologies Pvt Ltd. All rights reserved.















