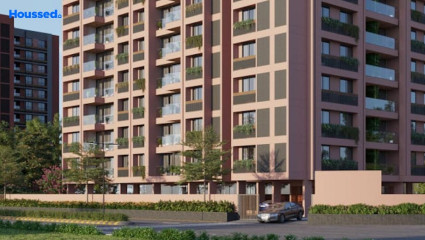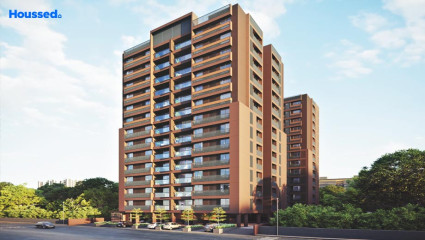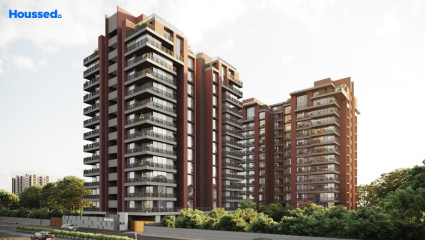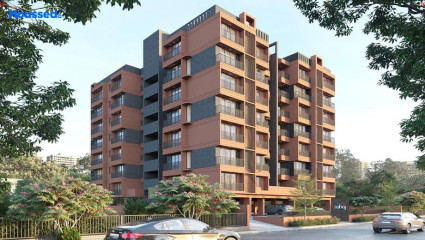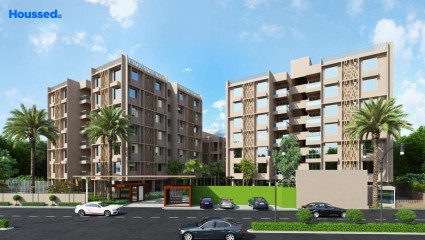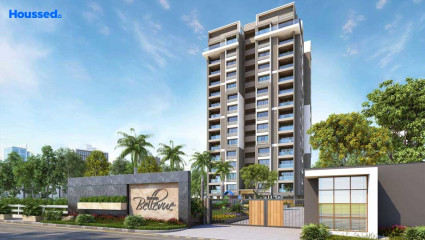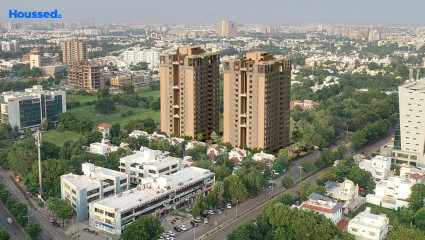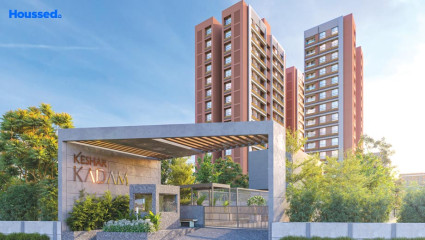Dream Vianna
₹ 1.4 Cr - 4.3 Cr
Property Overview
- 3, 4 Duplex / BHKConfiguration
- 1330 - 3920 Sq ftCarpet Area
- Under DevelopmentStatus
- December 2027Rera Possession
- 96 UnitsNumber of Units
- 12 FloorsNumber of Floors
- 4 TowersTotal Towers
- 1.11 AcresTotal Area
Key Features of Dream Vianna
- Modern Arrangements.
- Tight Security.
- Enlivening Lifestyle.
- Sophisticated Designs.
- Epitome Of Luxury.
- Living Experience.
About Property
Dream Vianna is an extraordinary residential complex, captivating from its very entrance. The grandiosity of the architecture beckons you inside, where you're welcomed by a spacious, dream-like design. Natural light floods the interiors, creating an ambiance of playful bliss. Each residence boasts a balcony to embrace the breeze and offers unparalleled spaciousness, coupled with every comfort imaginable. Dream Vianna epitomizes luxury living, seamlessly blending modern amenities with timeless elegance.
Offering 3 to 4 duplex BHK apartments, Dream Vianna caters to the discerning individual seeking both opulence and practicality. Whether you're looking for a cozy sanctuary or a sprawling abode, these residences promise to fulfill your every desire. With meticulous attention to detail and a commitment to excellence, Dream Vianna sets a new standard for upscale living in the region.
In essence, Dream Vianna isn't just a place to reside; it's a manifestation of your aspirations, a sanctuary where luxury meets lifestyle. From its enchanting entrance to its spacious interiors, every facet of Dream Vianna is designed to elevate your living experience to new heights.
Configuration in Dream Vianna
Carpet Area
1331 sq.ft.
Price
₹ 1.44 Cr
Carpet Area
1951 sq.ft.
Price
₹ 2.11 Cr
Carpet Area
2785 sq.ft.
Price
₹ 3.01 Cr
Carpet Area
3913 sq.ft.
Price
₹ 4.24 Cr
Dream Vianna Amenities
Convenience
- Children Playing Zone
- Senior Citizen Sitting Area
- Senior Citizens Walking Track
- Clubhouse
- 24X7 Water Supply
- Multipurpose Hall
- Lift
- Senior Citizen Plaza
- Power Back Up
- Healthcare Facility
- Yoga Room
- Relaxation Zone
- Party Lawn
- Drop-Off Zone
- Meditation Zone
- Recycle Zone
Sports
- Game Corners
- Indoor Games
- Jogging Track
- Gymnasium
- Cycle Track
- Table Tennis
- Carrom
- Badminton Court
- Games Room
- Kids Play Area
Leisure
- Play Area With Swimming Pool
- Study Library
- Indoor Kids' Play Area
- Indoor Games And Activities
- Vaastu-Compliant Designs
- Gym
- Nature Walkway
- Pet Park
- Community Club
- Swimming Pool
Safety
- Fire Fighting System
- Smart locks
- 24/7 Security
- Reserved Parking
- Cctv For Common Areas
- Entrance Gate With Security
Environment
- Themed Landscape Garden
- Mo Sewage Treatment Plant
- Organic Waste Convertor
- Eco Life
- Drip Irrigation System
Home Specifications
Interior
- Anti-skid Ceramic Tiles
- Concealed Electrification
- Telephone point
- Concealed Plumbing
- Wall-hung WC & shower
- Multi-stranded cables
- Laminate finish doors
- Pre Hung Doors
- Premium sanitary and CP fittings
- Vitrified tile flooring
- Stainless steel sink
- Texture finish Walls
Explore Neighbourhood
4 Hospitals around your home
Sarthi Hospital
Anubhuti Gynec Hospital
Ved Speciality Hospital
Samarpan Multispeciality Hospital
4 Restaurants around your home
Haanji Amritsari Kulcha
Superb kulcha and lassi
Domino's Pizza
Bharat Tea Point
4 Schools around your home
Bhavin Vidyavihar
Sattva Vikas School
The R H Kapadia School
Zebar School for Children
4 Shopping around your home
Mahadev Selection
Reyanshi Boutique
Bharat Fabrication
Rupali Designer Studio
Map Location Dream Vianna
 Loan Emi Calculator
Loan Emi Calculator
Loan Amount (INR)
Interest Rate (% P.A.)
Tenure (Years)
Monthly Home Loan EMI
Principal Amount
Interest Amount
Total Amount Payable
Dream Group
Dream Group redefines architectural paradigms with its column-less structures, transcending conventional design boundaries. Each unit boasts expansive living, dining, and drawing areas, providing ample room for personalized sanctuaries that resonate with individual style.
This spacious balconies, centrally located in the living room and master bedrooms, offer intimate retreats. Luxurious bathrooms, complete with walk-in closets in every master bedroom, elevate the living experience to new heights of opulence. Dream Group sets a benchmark for modern living, where every detail is meticulously crafted to cater to the discerning tastes of its residents.
Ongoing Projects
1Total Projects
1
FAQs
What is the Price Range in Dream Vianna?
₹ 1.4 Cr - 4.3 Cr
Does Dream Vianna have any sports facilities?
Dream Vianna offers its residents Game Corners, Indoor Games, Jogging Track, Gymnasium, Cycle Track, Table Tennis, Carrom, Badminton Court, Games Room, Kids Play Area facilities.
What security features are available at Dream Vianna?
Dream Vianna hosts a range of facilities, such as Fire Fighting System, Smart locks, 24/7 Security, Reserved Parking, Cctv For Common Areas, Entrance Gate With Security to ensure all the residents feel safe and secure.
What is the location of the Dream Vianna?
The location of Dream Vianna is Thaltej, Ahmedabad.
Where to download the Dream Vianna brochure?
The brochure is the best way to get detailed information regarding a project. You can download the Dream Vianna brochure here.
What are the BHK configurations at Dream Vianna?
There are 3 BHK, 4 BHK, 4 BHK Duplex in Dream Vianna.
Is Dream Vianna RERA Registered?
Yes, Dream Vianna is RERA Registered. The Rera Number of Dream Vianna is PR/GJ/AHMEDABAD/AHMEDABAD CITY/AUDA/RAA12476/161023.
What is Rera Possession Date of Dream Vianna?
The Rera Possession date of Dream Vianna is December 2027
How many units are available in Dream Vianna?
Dream Vianna has a total of 96 units.
What flat options are available in Dream Vianna?
Dream Vianna offers 3 BHK flats in sizes of 1331 sqft , 4 BHK flats in sizes of 1951 sqft , 4 BHK Duplex flats in sizes of 2785 sqft , 3913 sqft
How much is the area of 3 BHK in Dream Vianna?
Dream Vianna offers 3 BHK flats in sizes of 1331 sqft.
How much is the area of 4 BHK in Dream Vianna?
Dream Vianna offers 4 BHK flats in sizes of 1951 sqft.
How much is the area of 4 BHK Duplex in Dream Vianna?
Dream Vianna offers 4 BHK Duplex flats in sizes of 2785 sqft, 3913 sqft.
What is the price of 3 BHK in Dream Vianna?
Dream Vianna offers 3 BHK of 1331 sqft at Rs. 1.44 Cr
What is the price of 4 BHK in Dream Vianna?
Dream Vianna offers 4 BHK of 1951 sqft at Rs. 2.11 Cr
What is the price of 4 BHK Duplex in Dream Vianna?
Dream Vianna offers 4 BHK Duplex of 2785 sqft at Rs. 3.01 Cr, 3913 sqft at Rs. 4.24 Cr
Top Projects in Thaltej
- Indraprasth Heliconia
- Kamnath Sepal Exotica
- Shaligram Plush
- Swati Symphony
- Vinayak Elysium
- Anamaya
- Arista Eminence 96
- Sharanya Skyvue
- Daga Anand Residency
- Gala Eternia
- Avis Aster
- Saanvi Skydeck Seasons
- Nysa Essence 51
- Vivanta Heights 1
- Shaligram Coral
- Ashima The Sovereign
- Constera Anurita
- Avirat Silver Casa
- Dream Vianna
- Sheladia Treetop
- Sahaj One
- Sharanya Bellevue
- Sahjanand Arjun Sky Life
- Shridhar Anantara Alpines
- Zade Z Luxuria
- Oryn Armonia
- Shree Vishnudhara Essence
- Keshar Kadam
- Sankalp Serenity
- Sankalp Grace 3
- Shaligram Flora
- Akshar iland
- Zion Windfield
© 2023 Houssed Technologies Pvt Ltd. All rights reserved.















