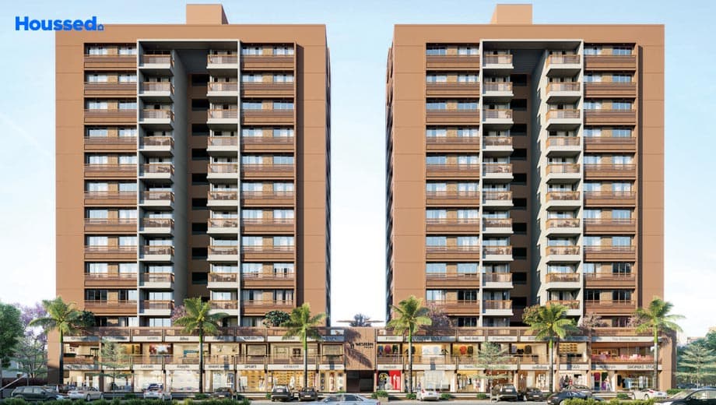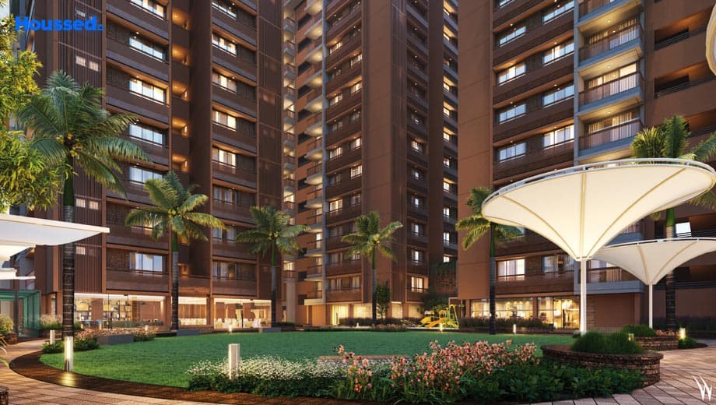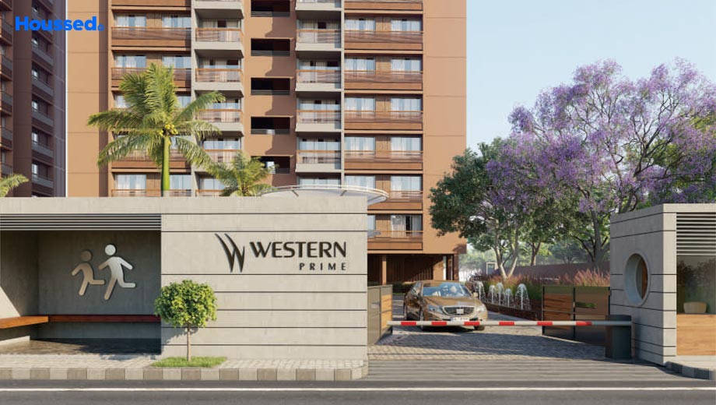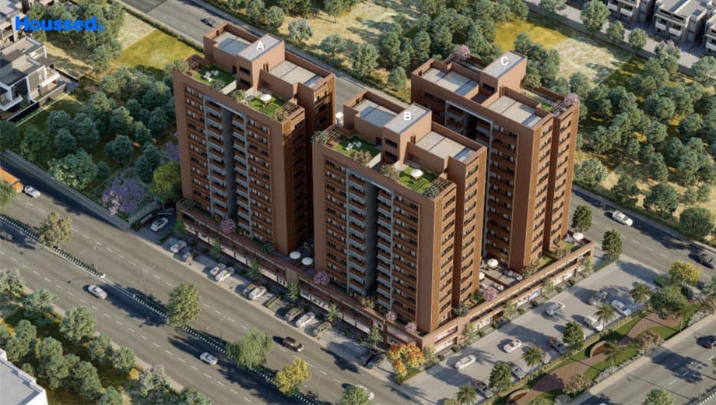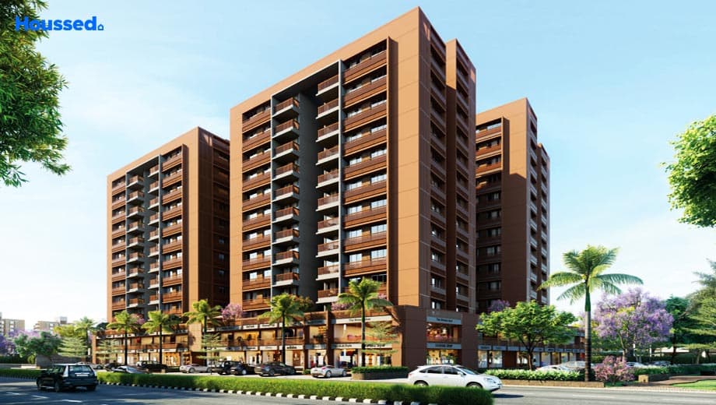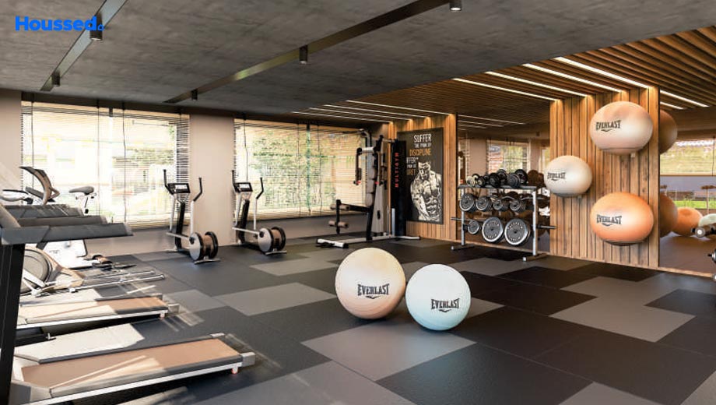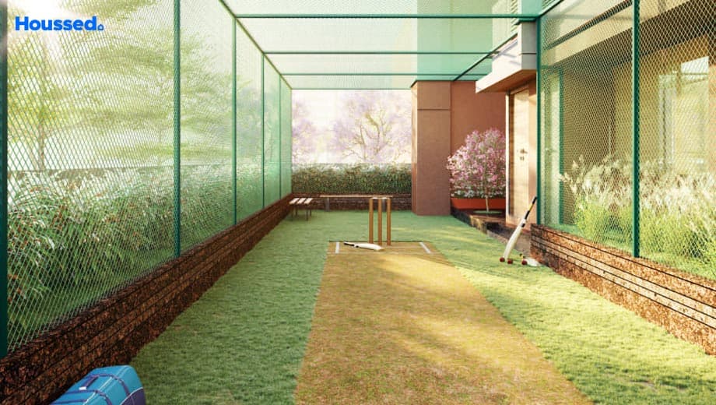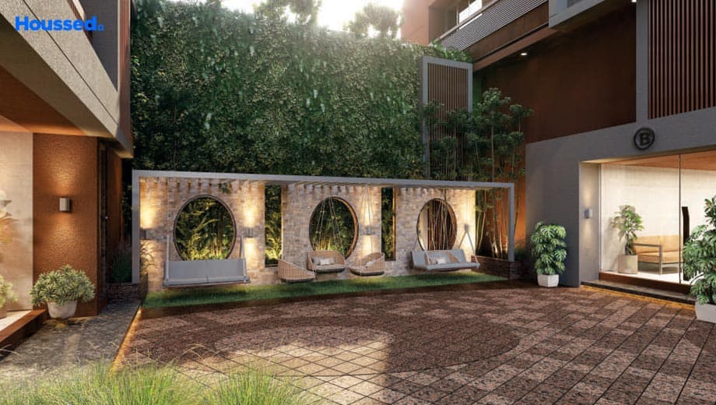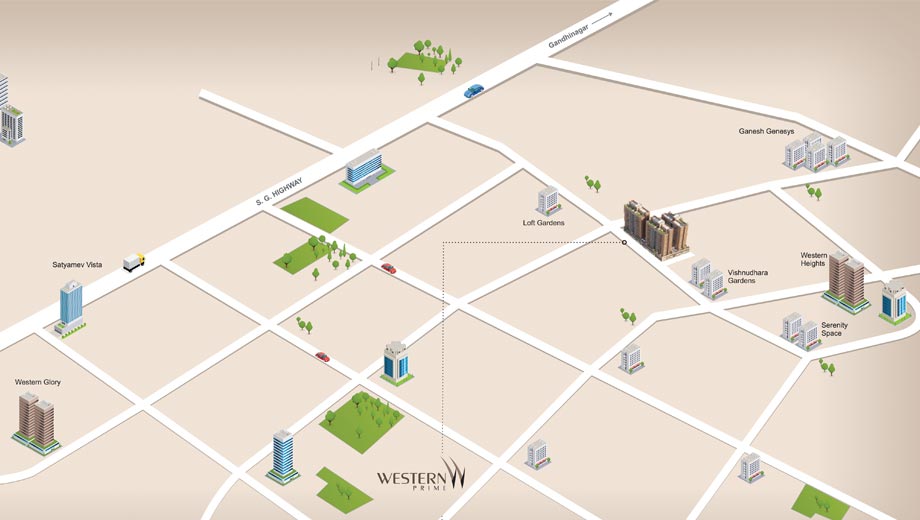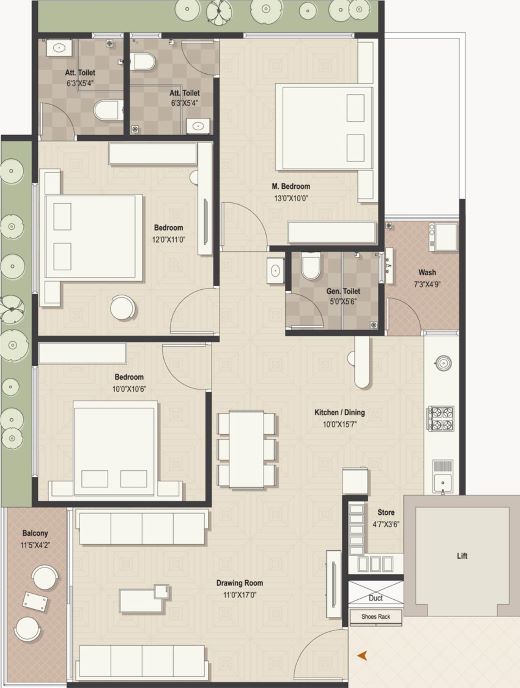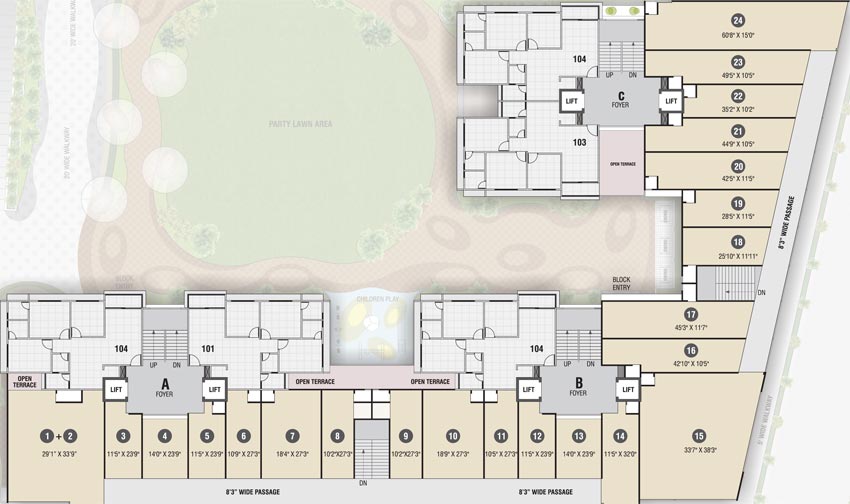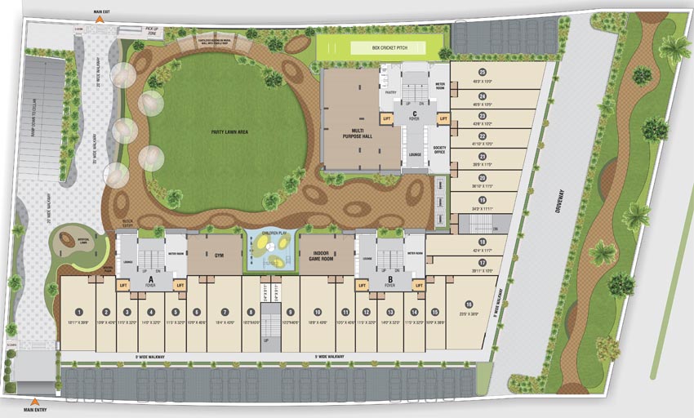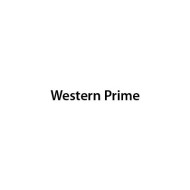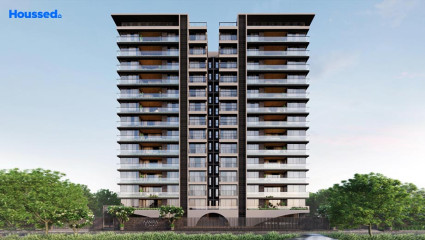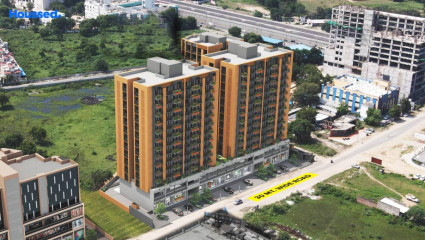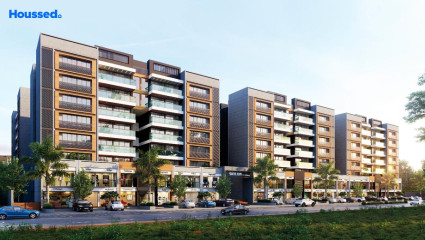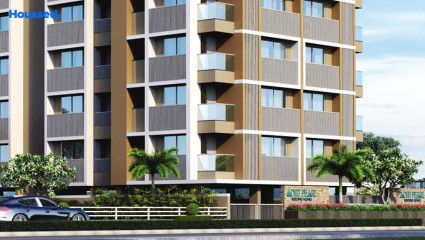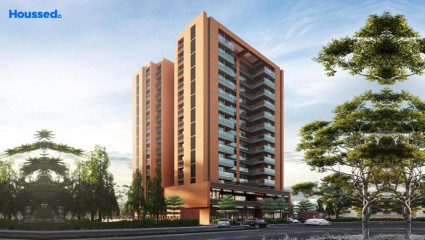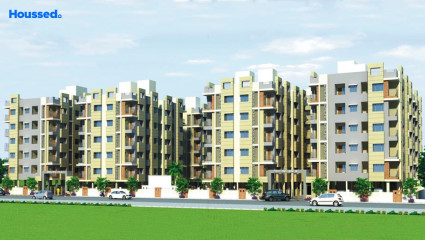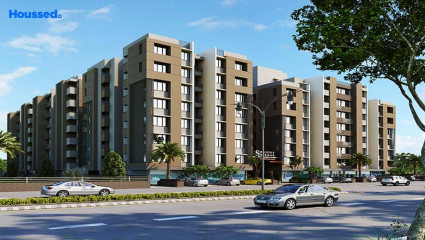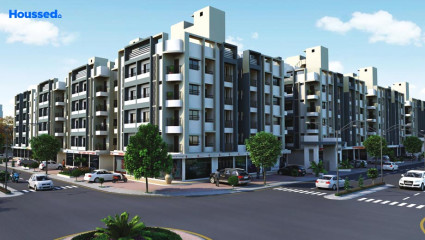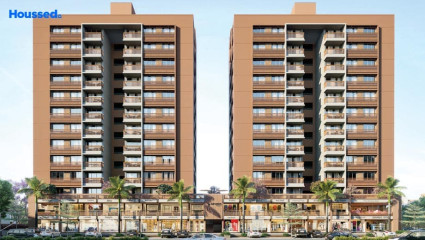Western Prime
₹ 75 L - 85 L
Property Overview
- 3 BHKConfiguration
- 805 - 810 Sq ftCarpet Area
- Under DevelopmentStatus
- June 2025Rera Possession
- 143 UnitsNumber of Units
- 9 FloorsNumber of Floors
- 3 TowersTotal Towers
- 1.29 AcresTotal Area
Key Features of Western Prime
- Modern Arrangements.
- Epitome Of Luxury.
- Best Amenities.
- Sustainable Living.
- Enlivening Lifestyle.
- Prime Location.
About Property
Western Prime is a meticulously crafted space designed to cater to your aspirations, luxuries, and everyday needs. Every aspect of this residential complex is tailored to enhance your lifestyle and create unforgettable moments with your loved ones. Each apartment is thoughtfully designed to seamlessly blend into the surrounding landscape, offering a unique sense of individuality and spaciousness. With abundant sunlight, ventilation, and captivating views, every corner of Western Prime invites you to experience a harmonious blend of comfort and elegance.
The high-rise towers of Western Prime are strategically positioned to maintain a perfect balance between privacy and connectivity. Placed at optimal distances from each other, they not only offer breathtaking vistas but also foster a sense of openness and community. This deliberate arrangement allows residents to enjoy both visual and physical connections with the surrounding environment, fostering a sense of belonging and tranquility.
Western Prime is more than just a residential space; it's a sanctuary where you can cherish life's precious moments, bask in the beauty of nature, and forge lasting connections with your surroundings. With its thoughtful design, luxurious amenities, and unparalleled views, Western Prime sets the stage for a life of fulfillment and contentment.
Configuration in Western Prime
Western Prime Amenities
Convenience
- Senior Citizen Plaza
- 24X7 Water Supply
- Relaxation Zone
- Lift
- Drop-Off Zone
- Power Back Up
- Party Lawn
- Meditation Zone
- Recycle Zone
- Children Playing Zone
- Senior Citizen Sitting Area
- Clubhouse
- Multipurpose Hall
Sports
- Cycle Track
- Table Tennis
- Badminton Court
- Gymnasium
- Games Room
- Kids Play Area
- Game Corners
- Indoor Games
- Basketball Court
- Multipurpose Play Court
- Jogging Track
- Gymnasium
Leisure
- Gym
- Nature Walkway
- Pet Park
- Community Club
- Play Area With Swimming Pool
- Indoor Kids' Play Area
- Indoor Games And Activities
- Clubhouse With Gym
- Vaastu-Compliant Designs
Safety
- Reserved Parking
- Cctv Surveillance
- Cctv For Common Areas
- Entrance Gate With Security
- Fire Fighting System
- Smart locks
- 24/7 Security
Environment
- Mo Sewage Treatment Plant
- Organic Waste Convertor
- Eco Life
- Drip Irrigation System
- Rainwater Harvesting
- Themed Landscape Garden
Home Specifications
Interior
- Anti-skid Ceramic Tiles
- Concealed Electrification
- Telephone point
- Concealed Plumbing
- Wall-hung WC & shower
- Multi-stranded cables
- Plaster
- Laminate finish doors
- Textured Paint
- Aluminium sliding windows
- Vitrified tile flooring
- Stainless steel sink
Explore Neighbourhood
4 Hospitals around your home
Vizcare Hospital
Jay Yogeshwar Hospital
Sunrise Hospital
Cura Hospitals
4 Restaurants around your home
Mozo The Restaurant
Pimiento Restaurant
Kshitij Restaurant & Banquet
Shree Jay Ambe Dal Bati
4 Schools around your home
Apollo International School
Mukta Pushpanjali School
Sheth Amulakh Vidhyalay
Cambridge Montessori
4 Shopping around your home
The Raymond Shop
United Colors of Benetton
Aata Shop Supermarket
Shalibhadra Stores
Map Location Western Prime
 Loan Emi Calculator
Loan Emi Calculator
Loan Amount (INR)
Interest Rate (% P.A.)
Tenure (Years)
Monthly Home Loan EMI
Principal Amount
Interest Amount
Total Amount Payable
Western Infra
Western Infra, a dedicated property development company, excels in turning customer aspirations into tangible assets. With a steadfast commitment to quality, the firm specializes in crafting projects that surpass industry benchmarks. Understanding the unique preferences of its clientele, Western Infra endeavors to deliver unparalleled options amidst the dynamic real estate landscape. Through meticulous attention to detail and unwavering dedication, it aims to redefine excellence in the realm of property development.
At Western Infra, each project epitomizes the pinnacle of craftsmanship and innovation. From meticulously planned layouts to premium amenities, every detail is curated to exceed expectations. With a focus on meeting the diverse needs of modern buyers, the company ensures that each property reflects its ethos of quality and luxury. With Western Infra, customers can trust in a seamless blend of aesthetics and functionality, making their dream property a reality.
Ongoing Projects
1Total Projects
1
FAQs
What is the Price Range in Western Prime?
₹ 75 L - 85 L
Does Western Prime have any sports facilities?
Western Prime offers its residents Cycle Track, Table Tennis, Badminton Court, Gymnasium, Games Room, Kids Play Area, Game Corners, Indoor Games, Basketball Court, Multipurpose Play Court, Jogging Track, Gymnasium facilities.
What security features are available at Western Prime?
Western Prime hosts a range of facilities, such as Reserved Parking, Cctv Surveillance, Cctv For Common Areas, Entrance Gate With Security, Fire Fighting System, Smart locks, 24/7 Security to ensure all the residents feel safe and secure.
What is the location of the Western Prime?
The location of Western Prime is Gota, Ahmedabad.
Where to download the Western Prime brochure?
The brochure is the best way to get detailed information regarding a project. You can download the Western Prime brochure here.
What are the BHK configurations at Western Prime?
There are 3 BHK in Western Prime.
Is Western Prime RERA Registered?
Yes, Western Prime is RERA Registered. The Rera Number of Western Prime is PR/GJ/AHMEDABAD/AHMEDABAD CITY/AUDA/MAA07086/030620.
What is Rera Possession Date of Western Prime?
The Rera Possession date of Western Prime is June 2025
How many units are available in Western Prime?
Western Prime has a total of 143 units.
What flat options are available in Western Prime?
Western Prime offers 3 BHK flats in sizes of 808 sqft
How much is the area of 3 BHK in Western Prime?
Western Prime offers 3 BHK flats in sizes of 808 sqft.
What is the price of 3 BHK in Western Prime?
Western Prime offers 3 BHK of 808 sqft at Rs. 79 L
Top Projects in Gota
- Devauram Sky
- Anmol Solitaire Vista 2
- B Desai Anand Sapphire
- Seventh Grace
- Shiv Serenity Space
- Aaryan Vandanam
- Satyamev Vista
- AG Highline Phase 1
- Satatya Syril
- Shayona Shikhar
- Art Shree Vishnudhara Gardens
- Satyamev Serene
- Sadhna Skywalk Suyash
- Anmol Solitaire Vista
- Art Shree Vishnudhara Crossroads
- Shilp Residency
- Seventh Yash
- Shree Bhagvat Aditi Pearl
- Art Shree Vishnudhara Homes
- Seventh Avenue
- Rudram Skyvue
- Unique Aashiyana
- Shlok Abhilasha
- Aaryan City 2
- Shaligram Square
- Seventh Spectrum Elegance
- Aaryan Eureka
- Savvy Swaraaj
- Sky Skylon
- Seventh Parisar
- Western Prime
- Arise Florus
- Shayona Green
- Shayona Tilak 3
- Seventh Bliss
- Aanira One
- Super Shaligram
- HN Olive Greens
- Aaryan Crystal
- Seventh Paradise
- Arise Ananta
- Avirat Silver Harmony 2
© 2023 Houssed Technologies Pvt Ltd. All rights reserved.

