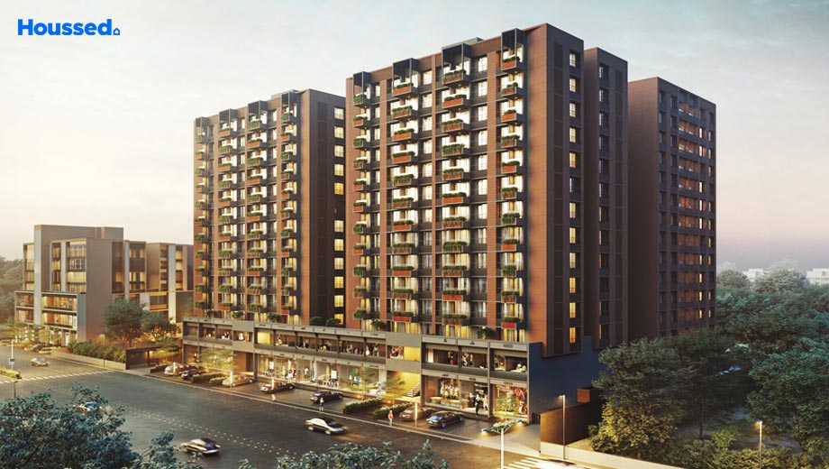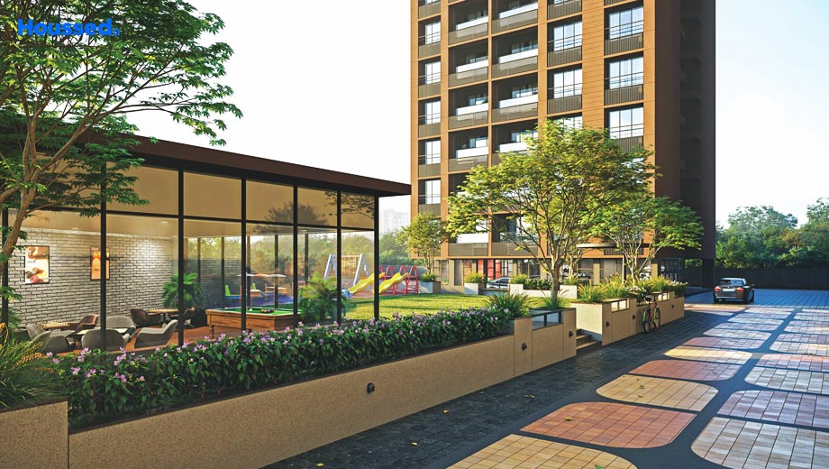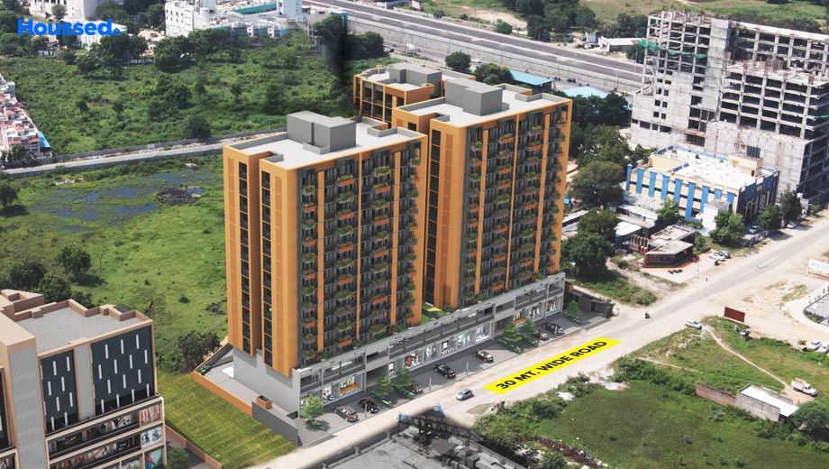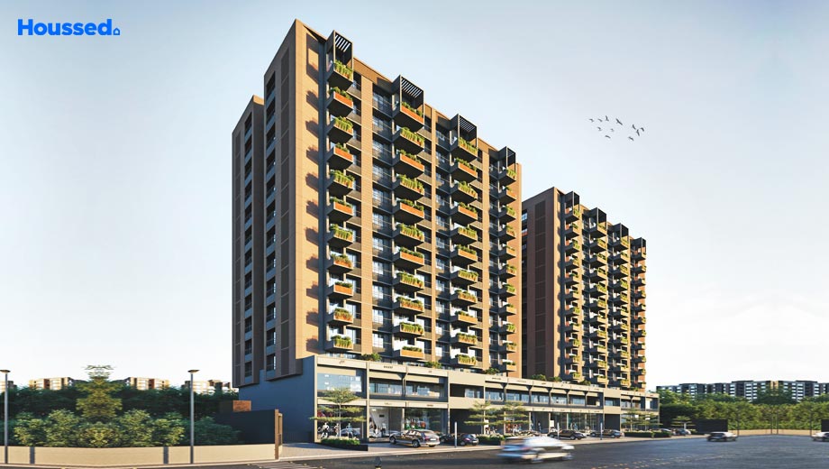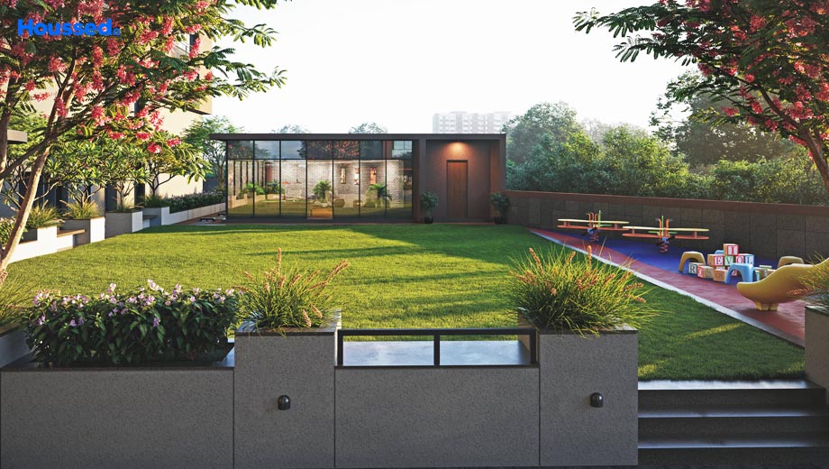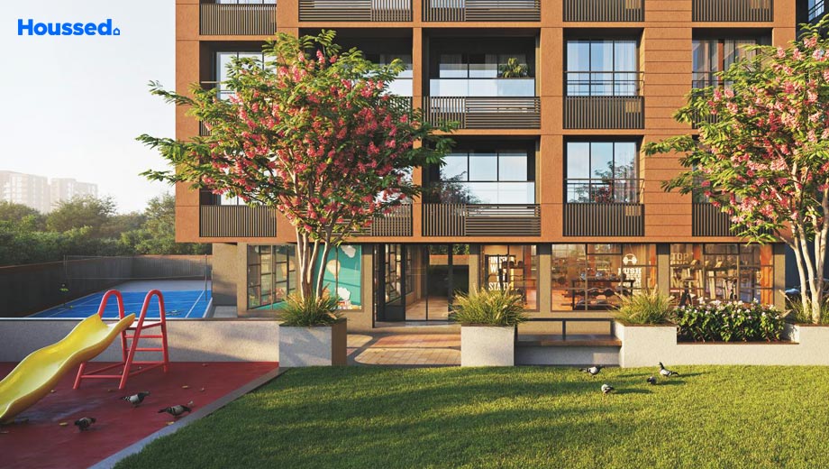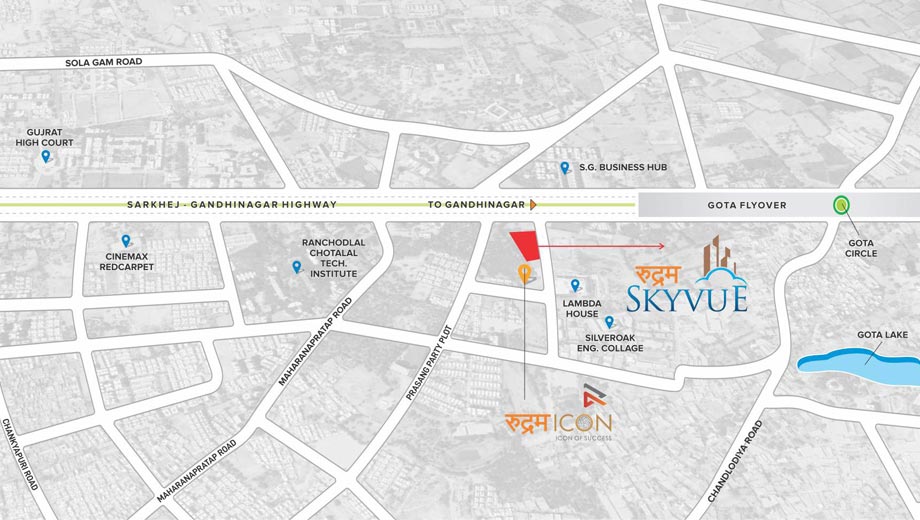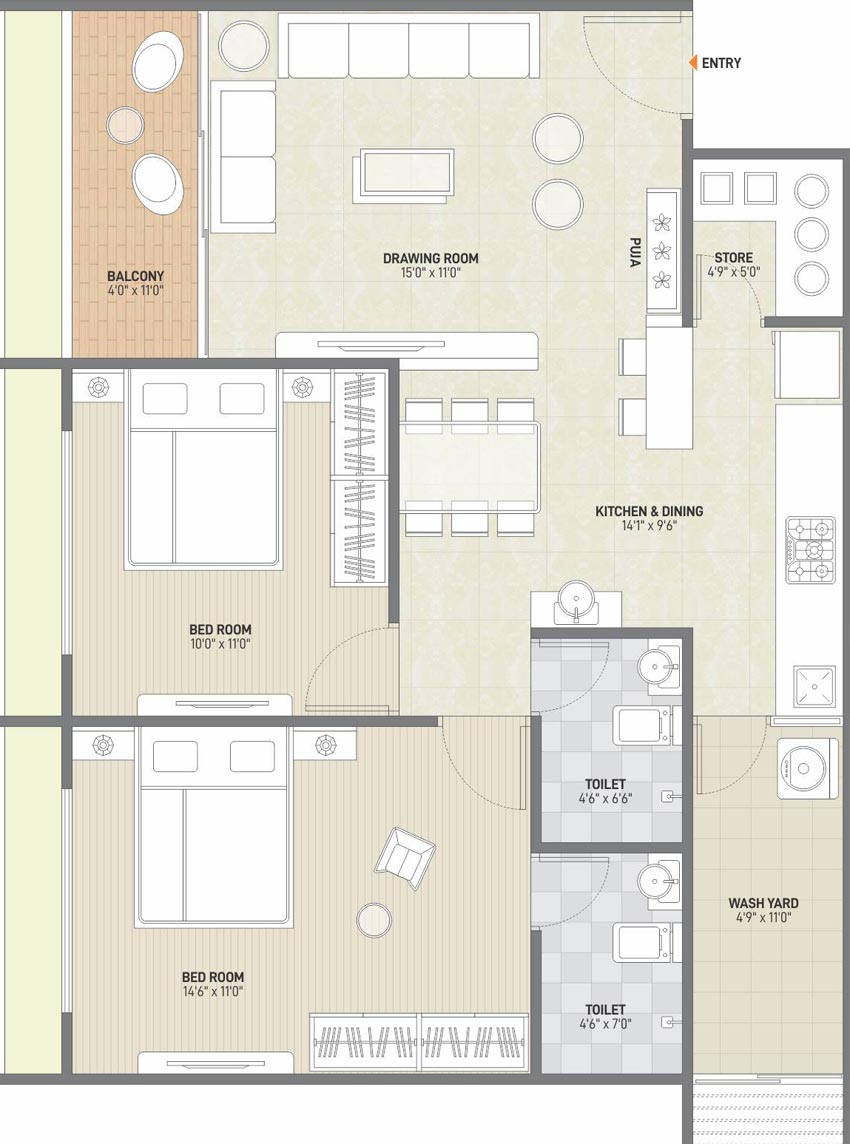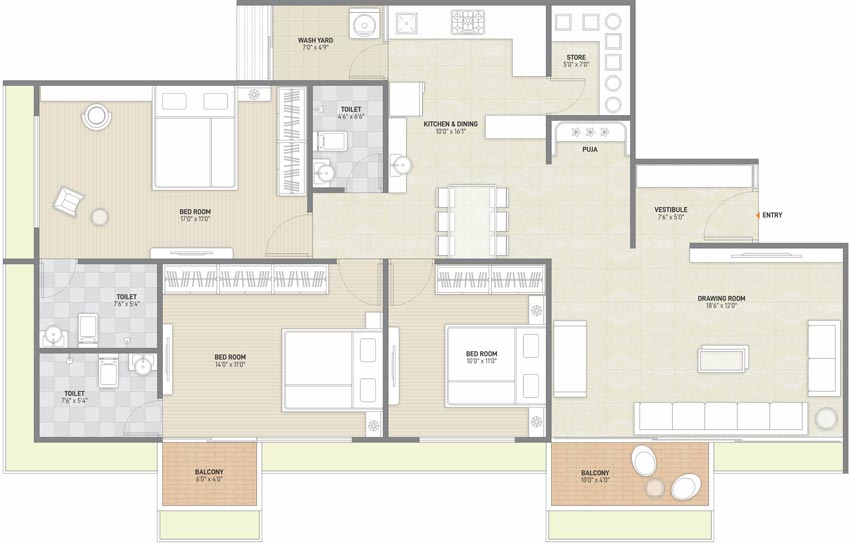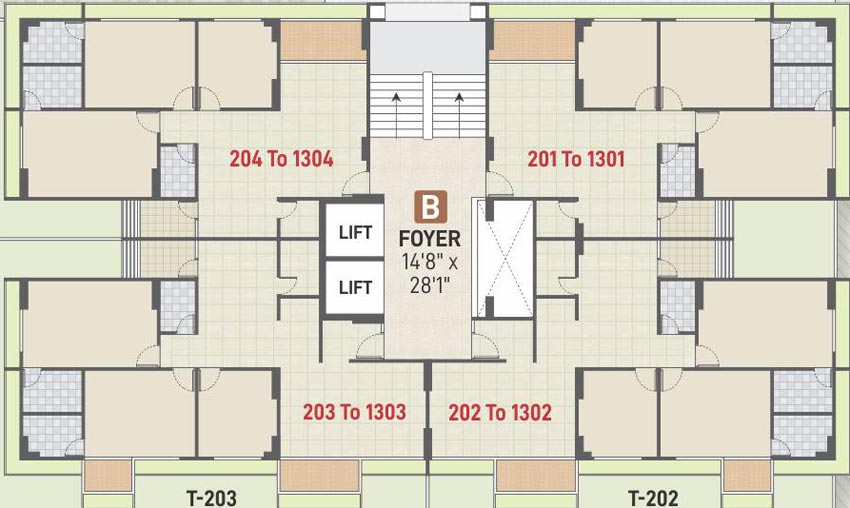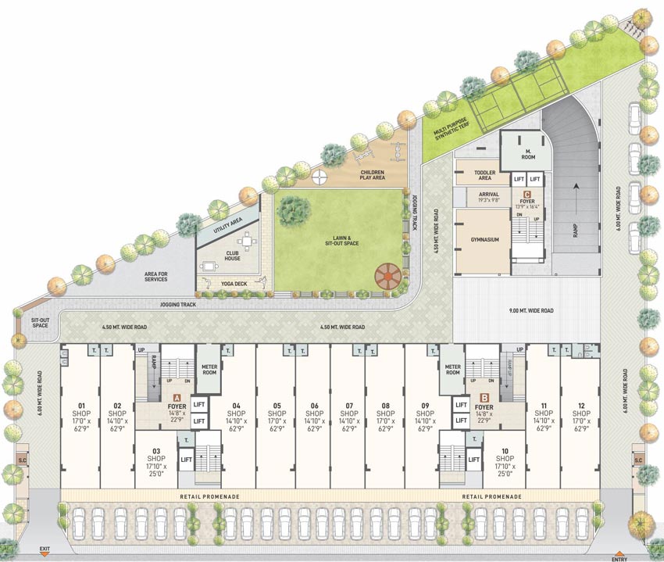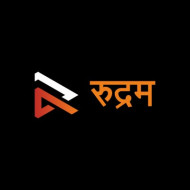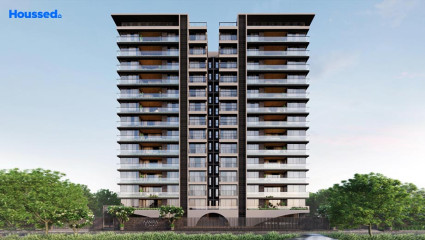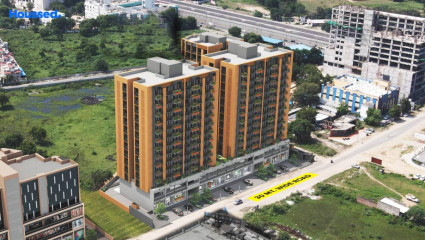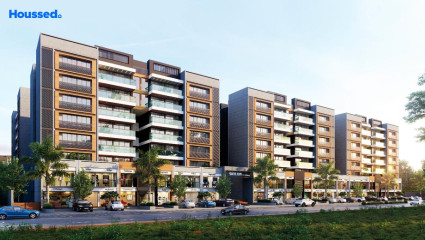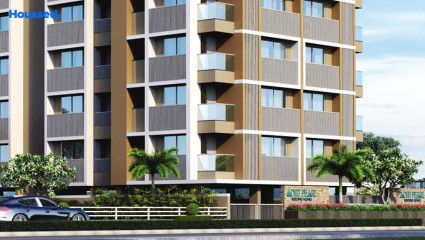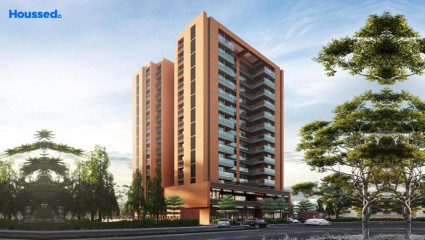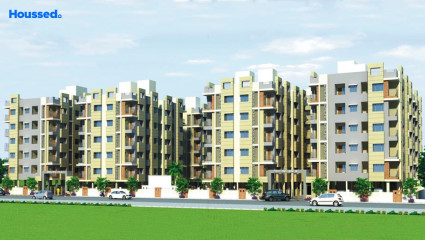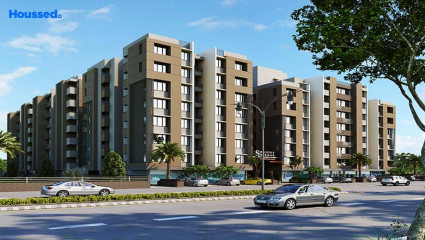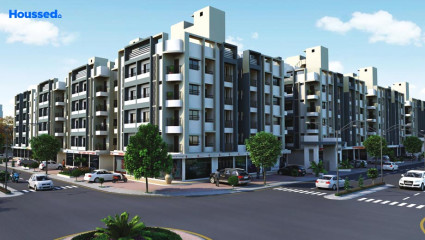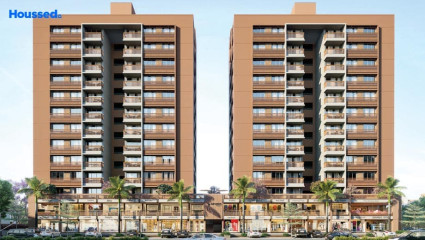Rudram Skyvue
₹ 65 L - 1.05 Cr
Property Overview
- 2, 3 BHKConfiguration
- 790 - 1225 Sq ftCarpet Area
- Under DevelopmentStatus
- December 2025Rera Possession
- 152 UnitsNumber of Units
- 14 FloorsNumber of Floors
- 3 TowersTotal Towers
- 1.06 AcresTotal Area
Key Features of Rudram Skyvue
- Modern Arrangements.
- Modern Amenities.
- Spacious Interiors.
- Safety And Security.
- Luxurious Living.
- Prime Location.
About Property
Rudram Skyvue, located in Gota, Ahmedabad, offers contemporary 2 & 3 BHK apartments designed with a fusion of stylish architecture and practical elegance. Situated in one of Ahmedabad's liveliest neighborhoods, this new flat scheme caters to individuals who appreciate both aesthetic appeal and quality living. The project embodies the essence of modernity, providing residents with luxurious living spaces and upscale amenities.
Each apartment within Rudram Skyvue is meticulously crafted to reflect luxury, making it a coveted residential address. The project's emphasis on upscale amenities ensures that residents experience the epitome of modern living. With its prime location and attention to detail in design and functionality, Rudram Skyvue stands as a symbol of refined living in Ahmedabad.
Rudram Skyvue in Gota offers a unique blend of stylish architecture and functional elegance, providing residents with a contemporary living experience in one of Ahmedabad's most dynamic neighborhoods. With its focus on luxury and upscale amenities, Rudram Skyvue is poised to redefine modern living standards in the city.
Configuration in Rudram Skyvue
Carpet Area
793 sq.ft.
Price
₹ 68.04 L
Carpet Area
1219 sq.ft.
Price
₹ 1.04 Cr
Rudram Skyvue Amenities
Convenience
- Visitor Parking
- Drop-Off Zone
- Party Lawn
- Meditation Zone
- Recycle Zone
- Children Playing Zone
- Senior Citizen Sitting Area
- Senior Citizens Walking Track
- Clubhouse
- 24X7 Water Supply
- Multipurpose Hall
- Lift
- Senior Citizen Plaza
- Power Back Up
- Relaxation Zone
Sports
- Kids Play Area
- Game Corners
- Indoor Games
- Basketball Court
- Multipurpose Play Court
- Jogging Track
- Gymnasium
- Cycle Track
- Table Tennis
- Games Room
Leisure
- Community Club
- Indoor Games And Activities
- Clubhouse With Gym
- Vastu-compliant designs
- Vaastu-Compliant Designs
- Gym
- Nature Walkway
- Pet Park
Safety
- Entrance Gate With Security
- Fire Fighting System
- Smart locks
- 24/7 Security
- Reserved Parking
- Cctv For Common Areas
Environment
- Drip Irrigation System
- Rainwater Harvesting
- Themed Landscape Garden
- Organic Waste Convertor
- Eco Life
Home Specifications
Interior
- Laminated Flush Doors
- Textured Paint
- Laminate finish doors
- Premium sanitary and CP fittings
- Concealed Electrification
- Telephone point
- Concealed Plumbing
- Wall-hung WC & shower
- Multi-stranded cables
- Plaster
Explore Neighbourhood
4 Hospitals around your home
Ananta Multi-specialty Hospital
Vizcare Hospital
Jay Yogeshwar Hospital
Sunrise Hospital
4 Restaurants around your home
Mozo The Restaurant
Pimiento Restaurant
Kshitij Restaurant & Banquet
Domino's Pizza
4 Schools around your home
Apollo International School
Mukta Pushpanjali School
Sheth Amulakh Vidhyalay
EuroKids Preschool
4 Shopping around your home
The Raymond Shop
Peter England
Reliance Trends
Aata Shop Supermarket
Map Location Rudram Skyvue
 Loan Emi Calculator
Loan Emi Calculator
Loan Amount (INR)
Interest Rate (% P.A.)
Tenure (Years)
Monthly Home Loan EMI
Principal Amount
Interest Amount
Total Amount Payable
Rudram Group
Rudram Group stands tall as a beacon of excellence in the real estate landscape across multiple cities in Gujarat. Since its inception in 2008, Rudram has been instrumental in turning the dreams of thousands into reality, whether it's crafting homes or creating thriving workplaces. With a dedicated team of over 250 staff members, Rudram is committed to its mission of providing quality dwellings for mankind.
This group's sterling reputation is underscored by the heartfelt appreciation from countless families who have availed themselves of its facilities. Led by a seasoned management team, Rudram Group combines vast experience with a forward-thinking approach to development, ensuring a bright future for all involved.
Ongoing Projects
1Completed Project
4Total Projects
5
FAQs
What is the Price Range in Rudram Skyvue?
₹ 65 L - 1.05 Cr
Does Rudram Skyvue have any sports facilities?
Rudram Skyvue offers its residents Kids Play Area, Game Corners, Indoor Games, Basketball Court, Multipurpose Play Court, Jogging Track, Gymnasium, Cycle Track, Table Tennis, Games Room facilities.
What security features are available at Rudram Skyvue?
Rudram Skyvue hosts a range of facilities, such as Entrance Gate With Security, Fire Fighting System, Smart locks, 24/7 Security, Reserved Parking, Cctv For Common Areas to ensure all the residents feel safe and secure.
What is the location of the Rudram Skyvue?
The location of Rudram Skyvue is Gota, Ahmedabad.
Where to download the Rudram Skyvue brochure?
The brochure is the best way to get detailed information regarding a project. You can download the Rudram Skyvue brochure here.
What are the BHK configurations at Rudram Skyvue?
There are 2 BHK, 3 BHK in Rudram Skyvue.
Is Rudram Skyvue RERA Registered?
Yes, Rudram Skyvue is RERA Registered. The Rera Number of Rudram Skyvue is PR/GJ/AHMEDABAD/AHMEDABAD CITY/AUDA/MAA08971/020921.
What is Rera Possession Date of Rudram Skyvue?
The Rera Possession date of Rudram Skyvue is December 2025
How many units are available in Rudram Skyvue?
Rudram Skyvue has a total of 152 units.
What flat options are available in Rudram Skyvue?
Rudram Skyvue offers 2 BHK flats in sizes of 793 sqft , 3 BHK flats in sizes of 1219 sqft
How much is the area of 2 BHK in Rudram Skyvue?
Rudram Skyvue offers 2 BHK flats in sizes of 793 sqft.
How much is the area of 3 BHK in Rudram Skyvue?
Rudram Skyvue offers 3 BHK flats in sizes of 1219 sqft.
What is the price of 2 BHK in Rudram Skyvue?
Rudram Skyvue offers 2 BHK of 793 sqft at Rs. 68.04 L
What is the price of 3 BHK in Rudram Skyvue?
Rudram Skyvue offers 3 BHK of 1219 sqft at Rs. 1.04 Cr
Top Projects in Gota
- Super Shaligram
- Shlok Abhilasha
- Unique Aashiyana
- Aanira One
- Anmol Solitaire Vista
- Shiv Serenity Space
- Aaryan Crystal
- Seventh Parisar
- Arise Florus
- Shaligram Square
- Art Shree Vishnudhara Gardens
- Avirat Silver Harmony 2
- Shayona Tilak 3
- Aaryan Vandanam
- Western Prime
- Satyamev Vista
- Seventh Paradise
- Art Shree Vishnudhara Crossroads
- Arise Ananta
- Sadhna Skywalk Suyash
- Devauram Sky
- Seventh Spectrum Elegance
- Satyamev Serene
- Art Shree Vishnudhara Homes
- Savvy Swaraaj
- Sky Skylon
- AG Highline Phase 1
- Shree Bhagvat Aditi Pearl
- Seventh Bliss
- Rudram Skyvue
- Seventh Yash
- Shayona Shikhar
- Seventh Avenue
- HN Olive Greens
- Seventh Grace
- Satatya Syril
- Anmol Solitaire Vista 2
- Shilp Residency
- B Desai Anand Sapphire
- Aaryan City 2
- Shayona Green
- Aaryan Eureka
© 2023 Houssed Technologies Pvt Ltd. All rights reserved.

