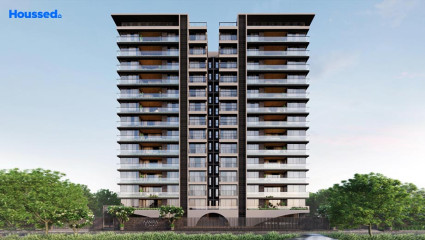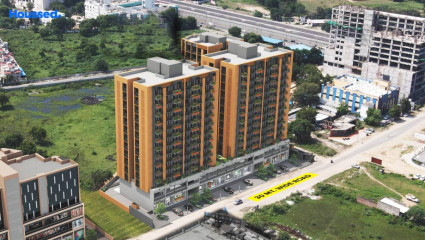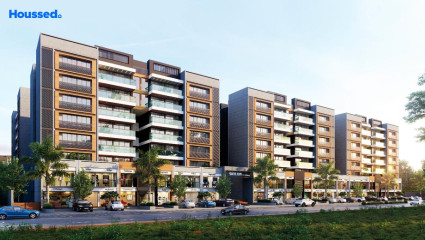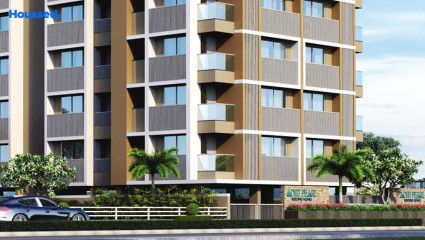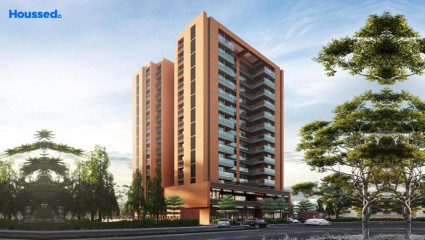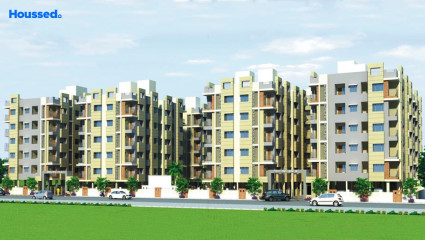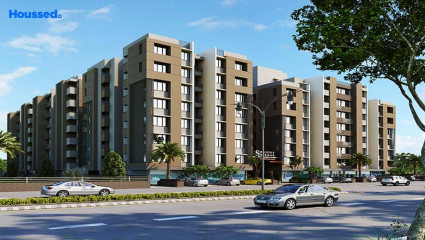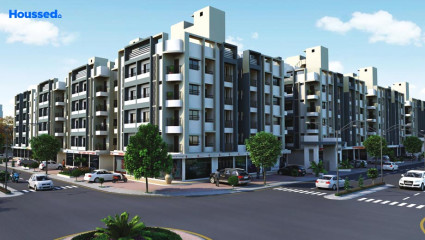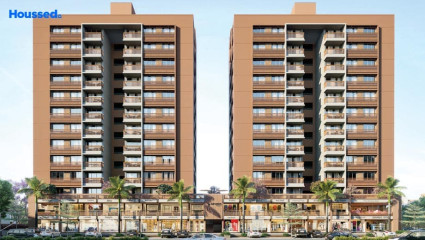Shayona Tilak 3
₹ 45 L - 65 L
Property Overview
- 2 BHKConfiguration
- 990 - 1360 Sq ftSuper Built Up Area
- CompletedStatus
- November 2012Rera Possession
- 170 UnitsNumber of Units
- 5 FloorsNumber of Floors
- 8 TowersTotal Towers
- 4 AcresTotal Area
Key Features of Shayona Tilak 3
- Lifestyle Amenities.
- Prime Location.
- Enlivening Lifestyle.
- Scenic Views.
- Lush Green Spaces.
- Stylish Apartment.
About Property
Shayona Tilak 3 offers a comprehensive lifestyle solution, integrating residential, commercial, and recreational facilities. From comfortable living spaces to vibrant business hubs, Shayona Tilak 3 encompasses townships, apartments, office complexes, shopping malls, restaurants, food courts, 5-star hotels, and movie halls. Its expansive township ensures convenience and quality living, while its commercial spaces cater to diverse business needs.
Shayona Tilak 3 expands on the ethos of enhancing lifestyles. Its township concept fosters a holistic living experience, emphasizing convenience and community engagement. Residents and businesses alike benefit from the integrated infrastructure, which includes residential complexes, commercial spaces, dining options, entertainment venues, and retail outlets. By addressing various facets of life, Shayona Tilak 3 aims to elevate the standard of living and offer a fulfilling lifestyle for its occupants.
Shayona Tilak 3 stands out as a multifaceted development that caters to diverse needs and preferences. Its seamless integration of residential, commercial, and recreational components creates a dynamic environment where individuals can thrive. From modern residences to contemporary office spaces, from upscale dining experiences to entertainment options, Shayona Tilak 3 endeavors to enrich the lives of its residents and visitors, making it a vibrant destination where living, working, and leisure seamlessly converge.
Configuration in Shayona Tilak 3
Super Built Up Area
990 sq.ft.
Price
₹ 45 L
Super Built Up Area
1215 sq.ft.
Price
₹ 55.22 L
Super Built Up Area
1350 sq.ft.
Price
₹ 61.36 L
Shayona Tilak 3 Amenities
Convenience
- Party Lawn
- Meditation Zone
- Recycle Zone
- Children Playing Zone
- Senior Citizen Sitting Area
- Senior Citizens Walking Track
- Clubhouse
- Multipurpose Hall
- 24X7 Water Supply
- Senior Citizen Plaza
- Lift
- Relaxation Zone
- Power Back Up
- Drop-Off Zone
Sports
- Kids Play Area
- Games Room
- Game Corners
- Indoor Games
- Cricket Ground
- Basketball Court
- Multipurpose Play Court
- Jogging Track
- Gymnasium
- Cycle Track
- Table Tennis
- Badminton Court
Leisure
- Sand Pit
- Community Club
- Study Library
- Indoor Kids' Play Area
- Indoor Games And Activities
- Clubhouse With Gym
- Open Theatre
- Vaastu-Compliant Designs
- Nature Walkway
- Pet Park
Safety
- Reserved Parking
- Cctv For Common Areas
- Entrance Gate With Security
- Fire Fighting System
- Smart locks
- 24/7 Security
Environment
- Mo Sewage Treatment Plant
- Organic Waste Convertor
- Eco Life
- Drip Irrigation System
- Rainwater Harvesting
Home Specifications
Interior
- Anti-skid Ceramic Tiles
- False Ceiling
- Concealed Electrification
- Telephone point
- Concealed Plumbing
- Wall-hung WC & shower
- Plaster
- Laminated Flush Doors
- Textured Paint
- Vitrified tile flooring
- Pre Hung Doors
- Stainless steel sink
Explore Neighbourhood
4 Hospitals around your home
Vizcare Hospital
Jay Yogeshwar Hospital
Cura Hospitals
Diya Women's Hospital
4 Restaurants around your home
Mozo The Restaurant
Pimiento Restaurant
Shree Jay Ambe Dal Bati
New York Waffles & Dinges
4 Schools around your home
Apollo International School
SMT K N Patel International School
Sheth Amulakh Vidhyalay
Ghatlodia Prathmik School
4 Shopping around your home
United Colors of Benetton
Reliance Trends
Aata Shop Supermarket
Organic India
Map Location Shayona Tilak 3
 Loan Emi Calculator
Loan Emi Calculator
Loan Amount (INR)
Interest Rate (% P.A.)
Tenure (Years)
Monthly Home Loan EMI
Principal Amount
Interest Amount
Total Amount Payable
Shayona Land Corporation
Shayona Land Corporation stands as a beacon of excellence in the real estate industry, blending meticulous design with superior construction practices to redefine standards in professionalism. With a commitment to transparency and ethical dealings, Shayona Land Corporation consistently delivers top-tier residential and commercial projects. Each venture under its umbrella boasts strategic locations, impeccable designs, clear titles, and robust infrastructure, making them coveted assets in the market.
Shayona Land Corporation's projects offer an unparalleled blend of elegance and practicality. Boasting strategic locations and meticulous attention to detail, these residential and commercial developments are synonymous with quality and sophistication. With clear titles, robust infrastructure, and a commitment to delivering excellence, Shayona Land Corporation ensures that every property under its portfolio exceeds expectations. Whether for residential living or commercial investment, Shayona's offerings stand as testaments to its unwavering dedication to crafting spaces that enrich lives and empower businesses.
Ongoing Projects
3Completed Project
10Total Projects
13
FAQs
What is the Price Range in Shayona Tilak 3?
₹ 45 L - 65 L
Does Shayona Tilak 3 have any sports facilities?
Shayona Tilak 3 offers its residents Kids Play Area, Games Room, Game Corners, Indoor Games, Cricket Ground, Basketball Court, Multipurpose Play Court, Jogging Track, Gymnasium, Cycle Track, Table Tennis, Badminton Court facilities.
What security features are available at Shayona Tilak 3?
Shayona Tilak 3 hosts a range of facilities, such as Reserved Parking, Cctv For Common Areas, Entrance Gate With Security, Fire Fighting System, Smart locks, 24/7 Security to ensure all the residents feel safe and secure.
What is the location of the Shayona Tilak 3?
The location of Shayona Tilak 3 is Gota, Ahmedabad.
Where to download the Shayona Tilak 3 brochure?
The brochure is the best way to get detailed information regarding a project. You can download the Shayona Tilak 3 brochure here.
What are the BHK configurations at Shayona Tilak 3?
There are 2 BHK in Shayona Tilak 3.
Is Shayona Tilak 3 RERA Registered?
Yes, Shayona Tilak 3 is RERA Registered. The Rera Number of Shayona Tilak 3 is GDA Approved.
What is Rera Possession Date of Shayona Tilak 3?
The Rera Possession date of Shayona Tilak 3 is November 2012
How many units are available in Shayona Tilak 3?
Shayona Tilak 3 has a total of 170 units.
What flat options are available in Shayona Tilak 3?
Shayona Tilak 3 offers 2 BHK flats in sizes of 990 sqft , 1215 sqft , 1350 sqft
How much is the area of 2 BHK in Shayona Tilak 3?
Shayona Tilak 3 offers 2 BHK flats in sizes of 990 sqft, 1215 sqft, 1350 sqft.
What is the price of 2 BHK in Shayona Tilak 3?
Shayona Tilak 3 offers 2 BHK of 990 sqft at Rs. 45 L, 1215 sqft at Rs. 55.22 L, 1350 sqft at Rs. 61.36 L
Top Projects in Gota
- Arise Florus
- Shayona Green
- Seventh Yash
- Art Shree Vishnudhara Gardens
- Sky Skylon
- Aanira One
- Aaryan Eureka
- B Desai Anand Sapphire
- Shaligram Square
- Seventh Spectrum Elegance
- Aaryan City 2
- Art Shree Vishnudhara Homes
- Anmol Solitaire Vista
- Devauram Sky
- Aaryan Vandanam
- Satatya Syril
- Shilp Residency
- Shayona Tilak 3
- Satyamev Serene
- Savvy Swaraaj
- Arise Ananta
- Super Shaligram
- Avirat Silver Harmony 2
- Unique Aashiyana
- Seventh Paradise
- Shiv Serenity Space
- Aaryan Crystal
- Seventh Bliss
- Rudram Skyvue
- Shayona Shikhar
- Seventh Grace
- Sadhna Skywalk Suyash
- Western Prime
- AG Highline Phase 1
- Shlok Abhilasha
- Satyamev Vista
- Seventh Avenue
- Shree Bhagvat Aditi Pearl
- Art Shree Vishnudhara Crossroads
- HN Olive Greens
- Seventh Parisar
- Anmol Solitaire Vista 2
© 2023 Houssed Technologies Pvt Ltd. All rights reserved.













