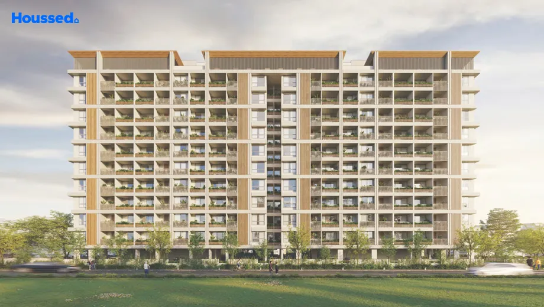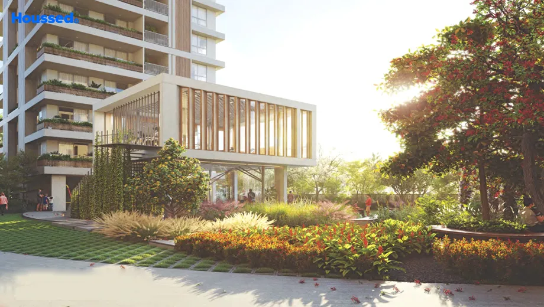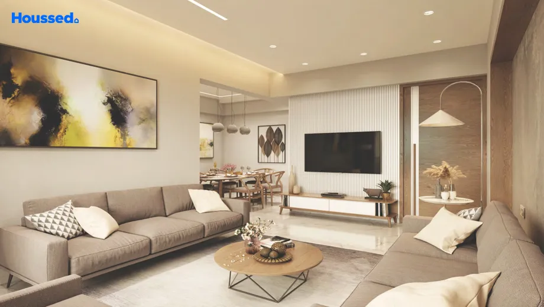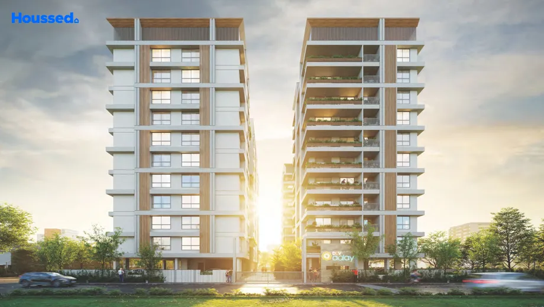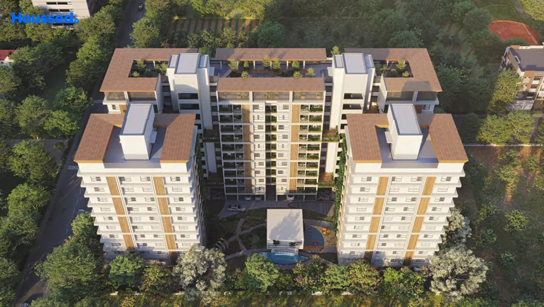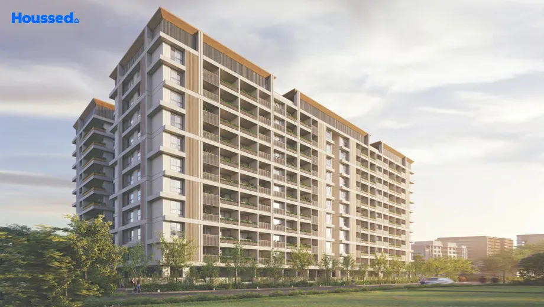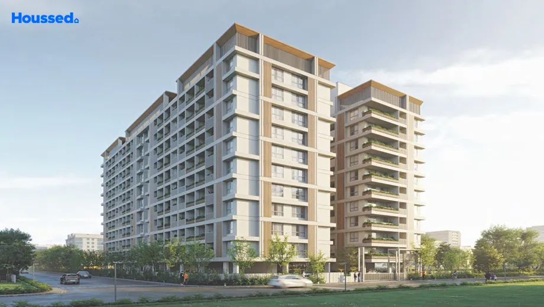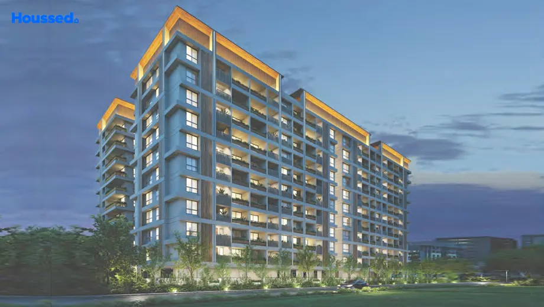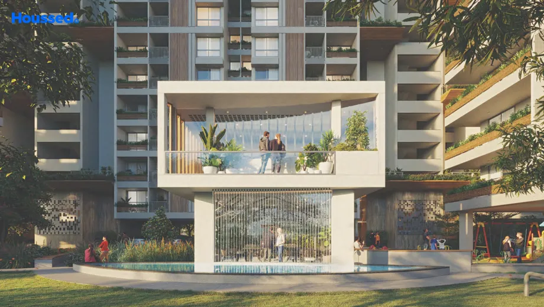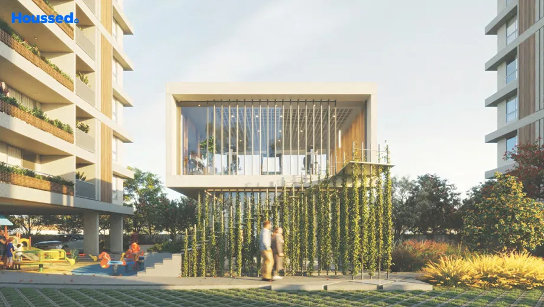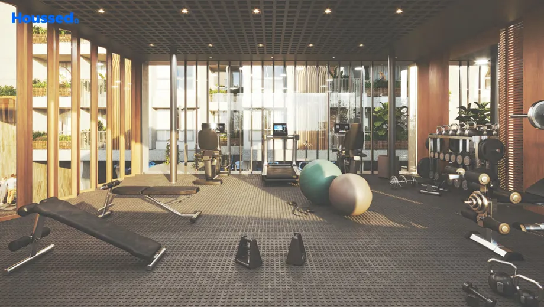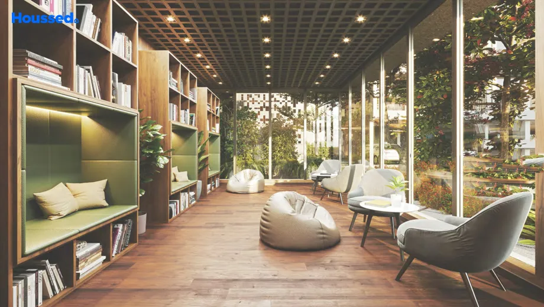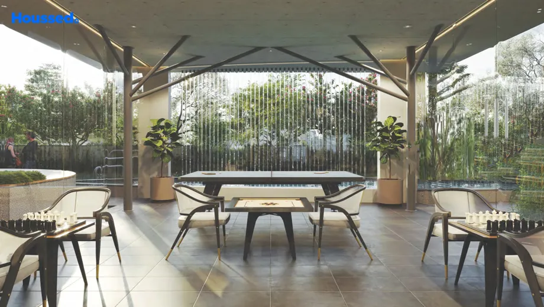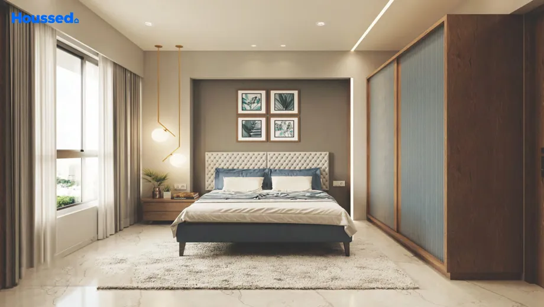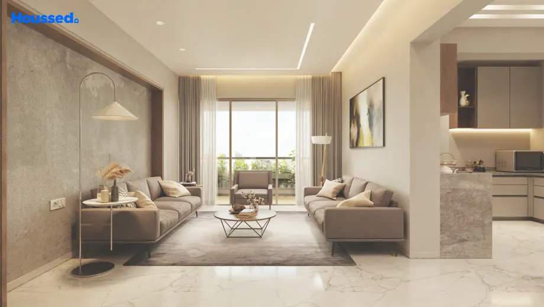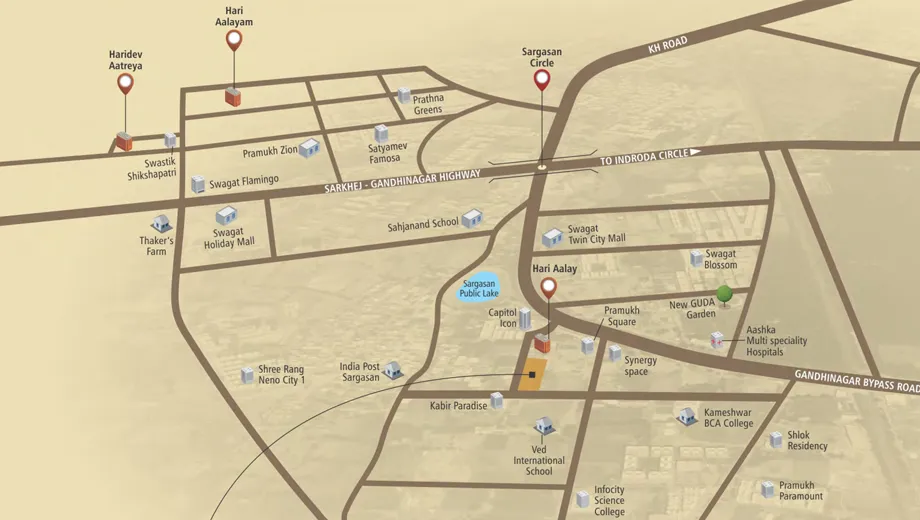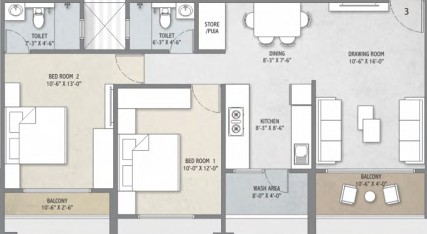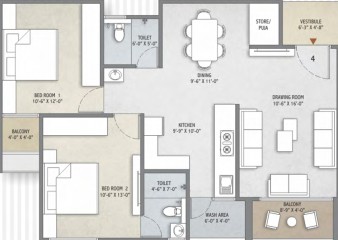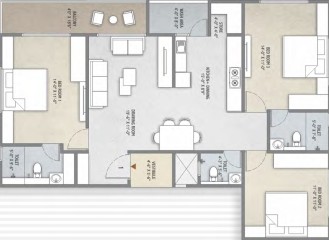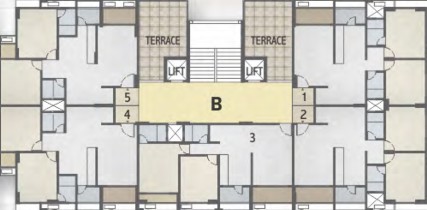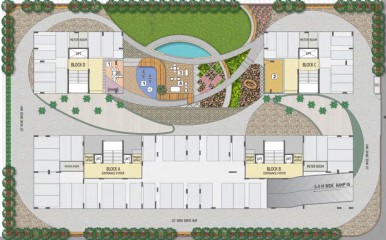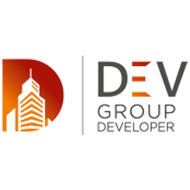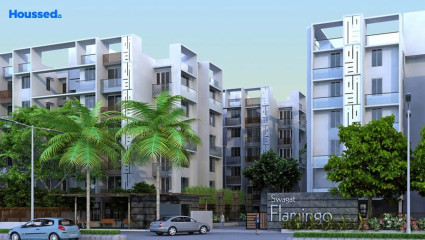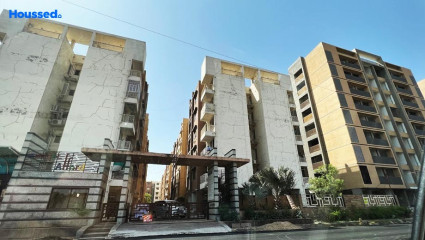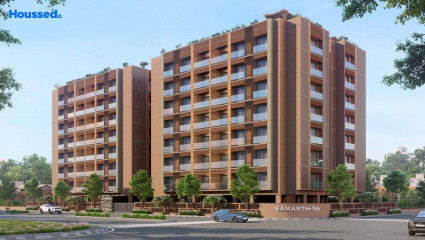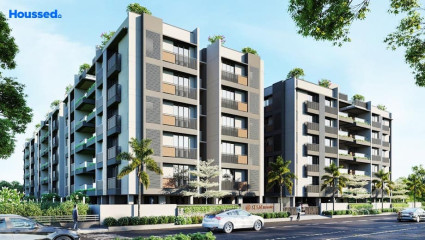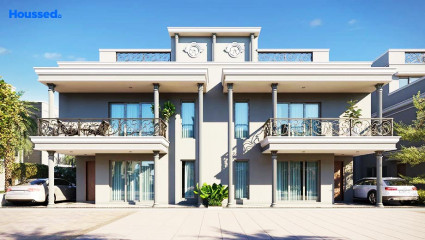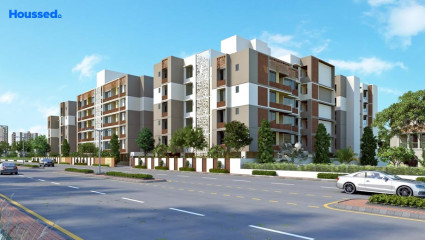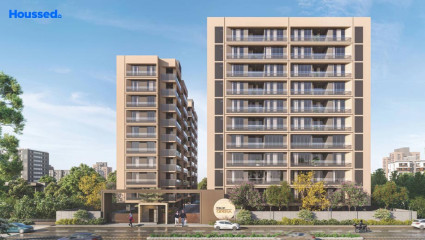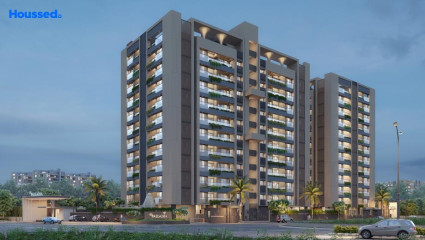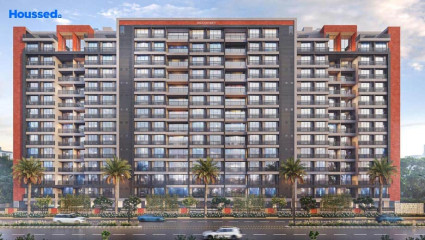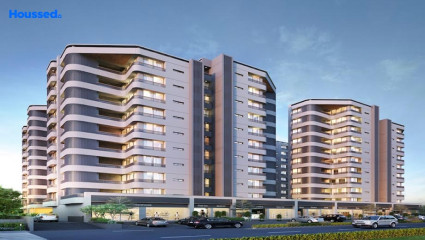Dev Aalay
₹ 45 L - 70 L
Property Overview
- 2, 3 BHKConfiguration
- 700 - 960 Sq ftCarpet Area
- Under DevelopmentStatus
- March 2024Rera Possession
- 140 UnitsNumber of Units
- 10 FloorsNumber of Floors
- 4 TowersTotal Towers
- 0.99 AcresTotal Area
Key Features of Dev Aalay
- Magnificent Structure.
- Signature Designs.
- Masterpiece Elevation.
- Exclusive Amenities.
- Serene Green View.
- Best Convenience.
About Property
Dev Aalay by Dev Group in Gandhinagar is a residential project that offers spacious and modern 2, 3 BHK homes. Located in Sargasan, it provides a peaceful environment away from the hustle and bustle of the city. The project aims to provide an ultimate lifestyle experience by incorporating all the necessary amenities and requisites for a comfortable living.
The project offers 3 BHK homes, providing ample space for residents to live comfortably. Dev Aalay is centrally located in Gandhinagar, with proximity to important landmarks, making it convenient for residents to access various amenities and facilities in the area. Haridev Aalay offers a range of amenities for its residents. These include a library, gymnasium, multi-purpose hall, basement parking, and green areas for sitting and play areas.
The project aims to create a serene environment where residents can enjoy tranquility and a peaceful lifestyle. With proximity to important landmarks, making it convenient for residents to access various amenities and facilities in the area.
Configuration in Dev Aalay
Carpet Area
708 sq.ft.
Price
₹ 47.75 L
Carpet Area
752 sq.ft.
Price
₹ 50.7 L
Carpet Area
951 sq.ft.
Price
₹ 64.20 L
Dev Aalay Amenities
Convenience
- Intercom Facility
- Wi-Fi Enabled
- Lift
- Common Toilet
- Security
- Underground Water Tank
- Power Back Up
- Relaxation Zone
- Yoga Room
- Party Lawn
- Meditation Zone
- Children Playing Zone
- Senior Citizen Sitting Area
- Dth And Broadband Connection
- Fire Fighting System
- High-Speed Elevators
Sports
- Carrom
- Gymnasium
- Kids Play Area
- Indoor Games
- Multipurpose Play Court
- Human Chess
- Jogging Track
- Table Tennis
Leisure
- Community Club
- Recreation/Kids Club
- Study Library
- Indoor Games And Activities
Safety
- Rcc Structure
- Club House
- Reserved Parking
- Maintenance Staff
- Cctv For Common Areas
- Entrance Gate With Security
Environment
- Themed Landscape Garden
- Mo Sewage Treatment Plant
- Eco Life
- Rainwater Harvesting
Home Specifications
Interior
- Geyser Point
- Textured Paint
- Piped Gas
- Stainless steel sink
- Kota Stone
- Texture finish Walls
- Anti-skid Ceramic Tiles
- Smart switches
- Wash Basin
- Premium sanitary and CP fittings
- TV Point
- Aluminium sliding windows
- Vitrified tile flooring
- Concealed Plumbing
- Plaster
- Dado Tiles
Explore Neighbourhood
4 Hospitals around your home
Aashka Multispeciality Hospital
Pankti Multispeciality Hospital
Chaahat Hospital
Shraddha women's Hospital
4 Restaurants around your home
Maheshwari Parlour & Bakery
Laxmi Bakery Sargasan
Kitchen Kathiyavadi
Uma Restaurant & Garden
4 Schools around your home
Sahjanand School of Achiever
Infocity School
Ved International School
Shanti Juniors
4 Shopping around your home
Sarthak Mall
Shri super mall
Pramukh Tangent
Swagat Holiday Mall
Map Location Dev Aalay
 Loan Emi Calculator
Loan Emi Calculator
Loan Amount (INR)
Interest Rate (% P.A.)
Tenure (Years)
Monthly Home Loan EMI
Principal Amount
Interest Amount
Total Amount Payable
Dev Group
Dev Group is a real estate developer based in Gandhinagar, India. The company has a reputation for creating architecturally superior residential and commercial properties in the region. Dev Group is committed to keeping pace with the rapidly evolving real estate market and the changing needs of its customers. They are focused on developing multi-faceted properties that cater to a wide range of requirements.
The company has a strong team of professionals who are experts in their respective fields. They work together to deliver projects that are aesthetically appealing, functionally efficient, and technologically advanced. Dev Group has a diverse portfolio of projects that include residential apartments, commercial spaces, and retail outlets. They are known for their commitment to quality, timely delivery, and customer satisfaction. Overall, Dev Group is a trusted and reliable real estate developer that has earned a reputation for excellence in the Gandhinagar market.
Ongoing Projects
3Completed Project
2Total Projects
5
FAQs
What is the Price Range in Dev Aalay?
₹ 45 L - 70 L
Does Dev Aalay have any sports facilities?
Dev Aalay offers its residents Carrom, Gymnasium, Kids Play Area, Indoor Games, Multipurpose Play Court, Human Chess, Jogging Track, Table Tennis facilities.
What security features are available at Dev Aalay?
Dev Aalay hosts a range of facilities, such as Rcc Structure, Club House, Reserved Parking, Maintenance Staff, Cctv For Common Areas, Entrance Gate With Security to ensure all the residents feel safe and secure.
What is the location of the Dev Aalay?
The location of Dev Aalay is Sargasan, Gandhinagar.
Where to download the Dev Aalay brochure?
The brochure is the best way to get detailed information regarding a project. You can download the Dev Aalay brochure here.
What are the BHK configurations at Dev Aalay?
There are 2 BHK, 3 BHK in Dev Aalay.
Is Dev Aalay RERA Registered?
Yes, Dev Aalay is RERA Registered. The Rera Number of Dev Aalay is PR/GJ/GANDHINAGAR/GANDHINAGAR/Others/RAA08461/110521.
What is Rera Possession Date of Dev Aalay?
The Rera Possession date of Dev Aalay is March 2024
How many units are available in Dev Aalay?
Dev Aalay has a total of 140 units.
What flat options are available in Dev Aalay?
Dev Aalay offers 2 BHK flats in sizes of 708 sqft , 752 sqft , 3 BHK flats in sizes of 951 sqft
How much is the area of 2 BHK in Dev Aalay?
Dev Aalay offers 2 BHK flats in sizes of 708 sqft, 752 sqft.
How much is the area of 3 BHK in Dev Aalay?
Dev Aalay offers 3 BHK flats in sizes of 951 sqft.
What is the price of 2 BHK in Dev Aalay?
Dev Aalay offers 2 BHK of 708 sqft at Rs. 47.75 L, 752 sqft at Rs. 50.7 L
What is the price of 3 BHK in Dev Aalay?
Dev Aalay offers 3 BHK of 951 sqft at Rs. 64.2 L
Top Projects in Sargasan
- Shikshapatri Sky Line
- PSY Pramukh Bliss
- Manorath Malhar
- Madhav Samved Amara
- Swagat Afford
- Akshar Paradise
- Swagat Kingsland
- Shree Sharanam Sky
- Shreeji Landmark
- Dev Aatreya
- PSY Pramukh Lotus
- Shreeji Avaniprasth
- Vihaan Sarthak Era
- Aditya 18
- PSY Pramukh Paramount
- PSY Pramukh Pacific
- Vinayak Sapphire
- Maruti Sydney Lifestyle
- Atulyam The Imperial
- Sanidhya Aavkar Emerald
- PSY Pramukh Elysium
- Hari Aalayam
- Ocean Sky
- Dev The Avante
- Ashwamegh Elite
- Ashwamegh Signature
- Maruti Aamrakunj
- Param Paarijat Skyz
- Shivansh 15
- Sahajanand Shayona
- Sahajanand Elite
- Omkar Rivanta Vibgyor
- Sargam Sarita
- Shikshapatri Sky Nine
- Sparsh Brij Green
- Origin Heights
- Rudra Infinity
- Omkar Rivanta Aurovile
- Aawaass Apple
- Swagat Flamingo
- Swara Sargam
- The Palm Altezza
- Saamarth City
- VV Akshat Paradise
- Pramukh Trinity
- Trilok Opera
- PSY Pramukh Glory
- Swagat Queensland
- Polaris Casarica
- Saanidhya Aavkar Amore
- PSY Pramukh Arista
- Shubh City Heights
- Swagat Blossom
- Shikshapatri Sky Park
- Pramukh Pearl
- Akshar Tilak Arise
- Shree Rang Icon
- Shreeji Woodsville
- Nakshtra Samved Dreams
- Swagat Agacia
- Shree Rang Nano City
- MK The Palladia
- Siddhraj Z Plus
- Swamev Imperia
- Swagat Pelican
- Span Elegance
- PSY Pramukh Oasis
- Saanidhya Aavkar 96
- Ami Elegance
- NCON Hrudhya
- Tripada The View
- Keshav Samarth 56
- Shivala Sadbhav
- Dev Aalay
- Shikshapatri Shreeji Swastik
© 2023 Houssed Technologies Pvt Ltd. All rights reserved.

