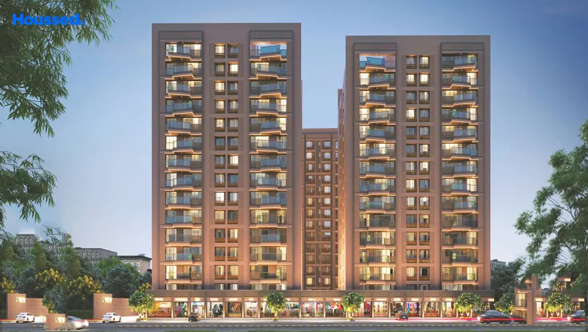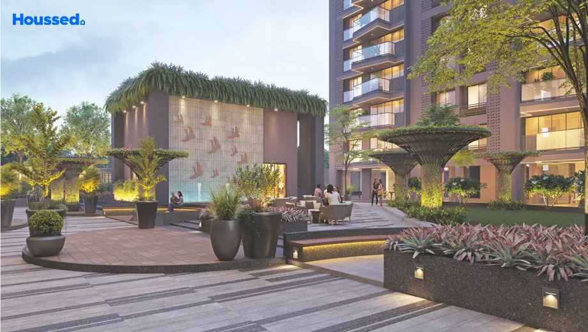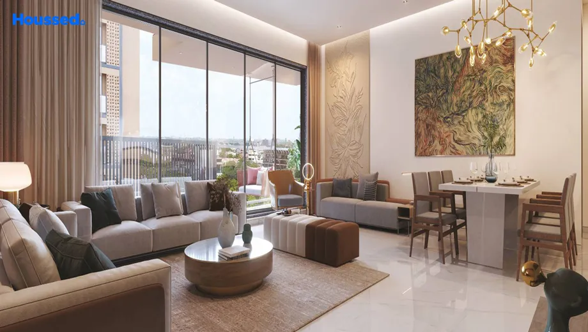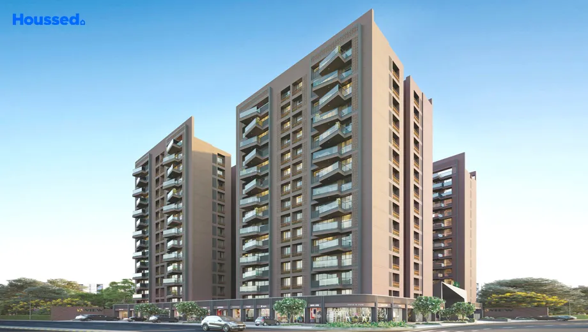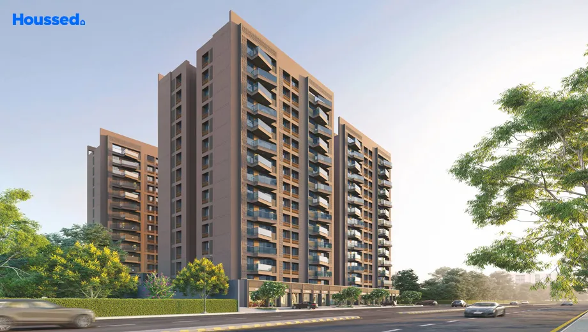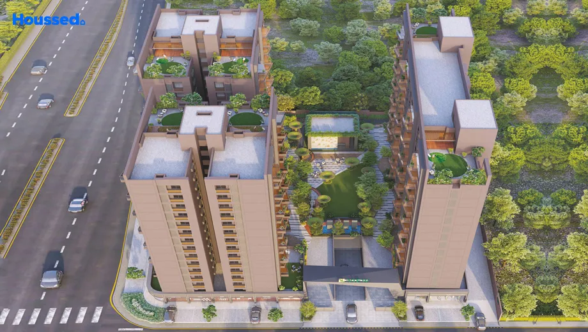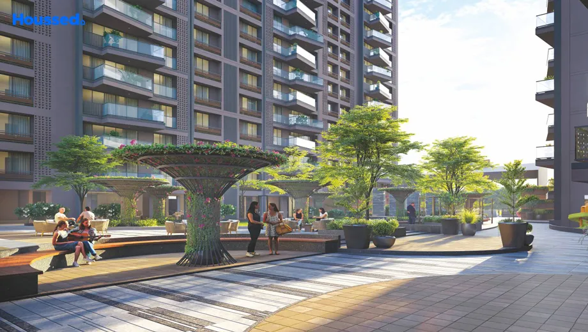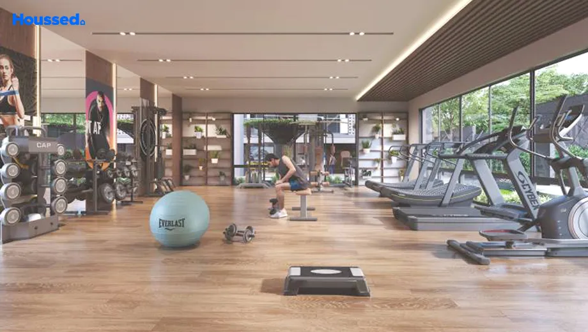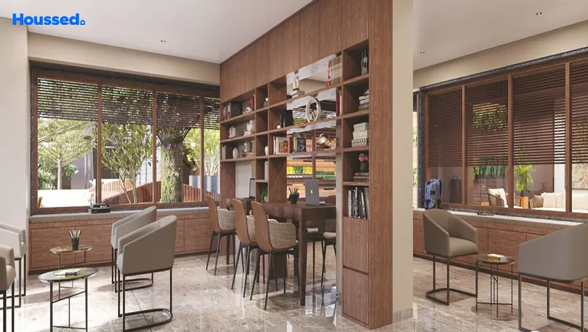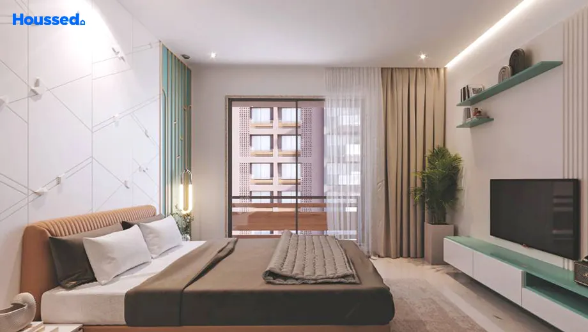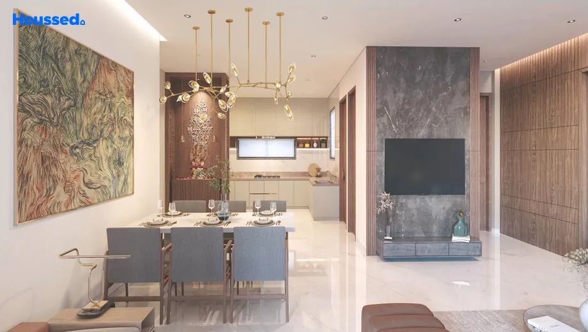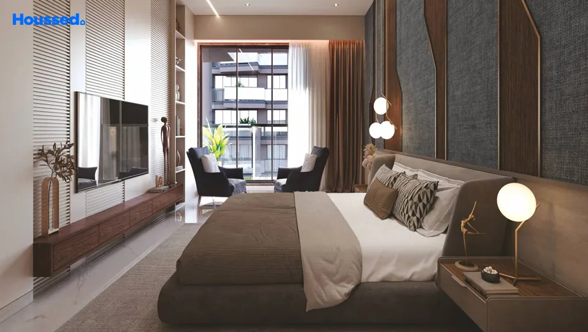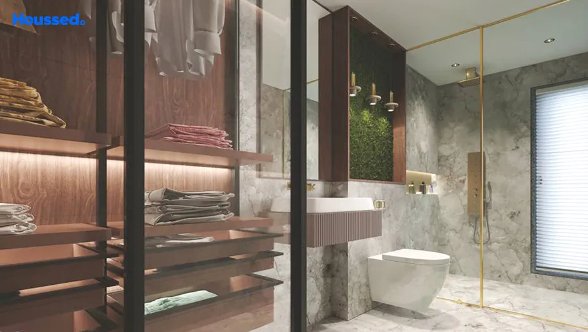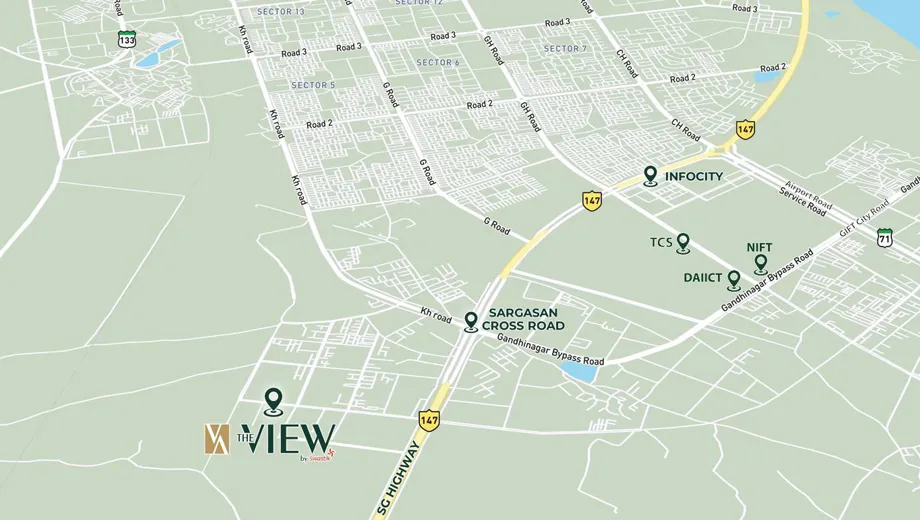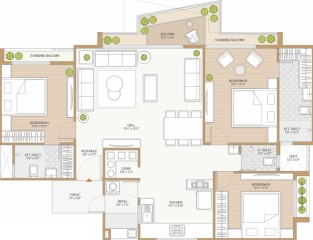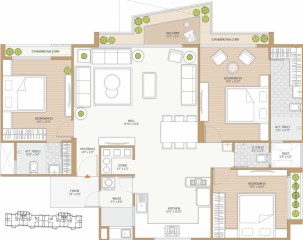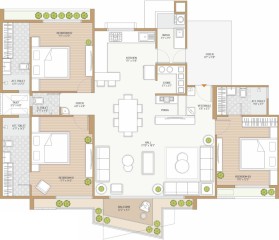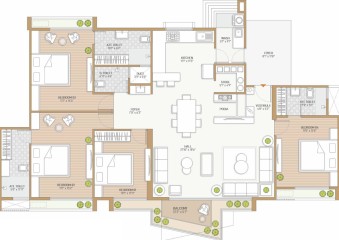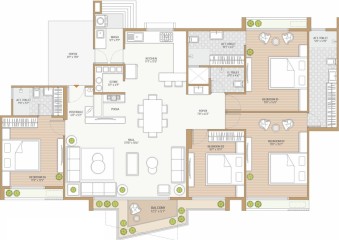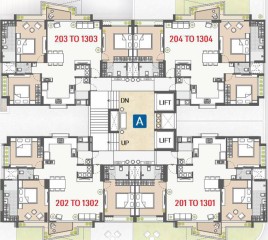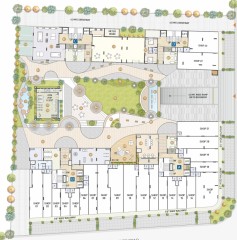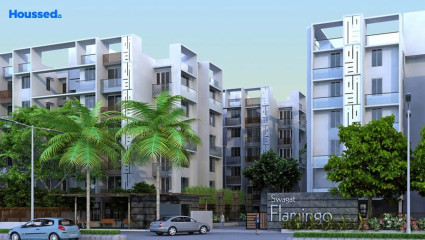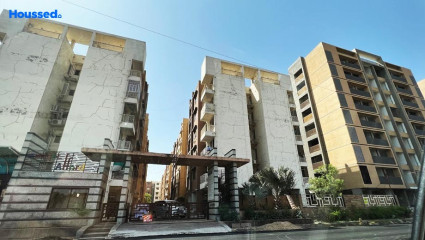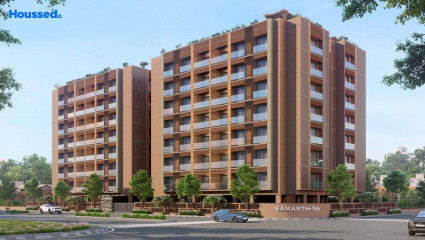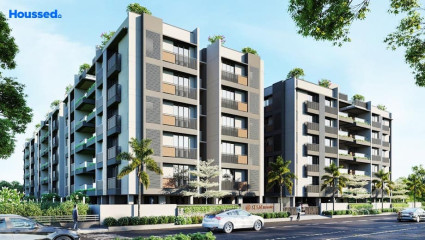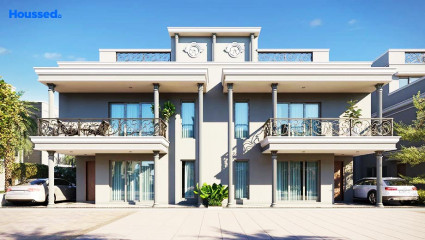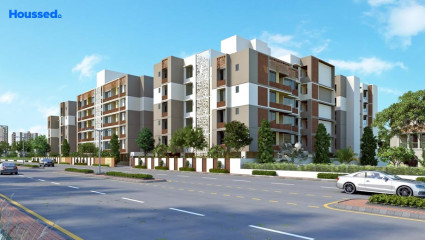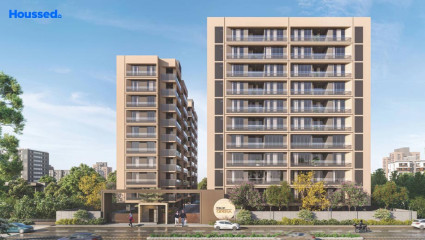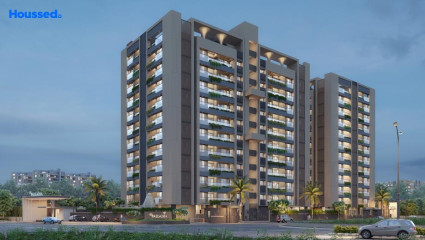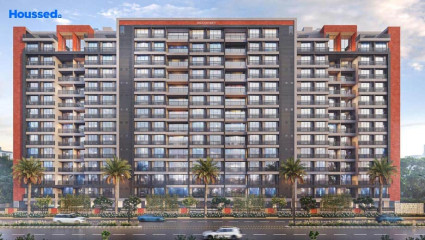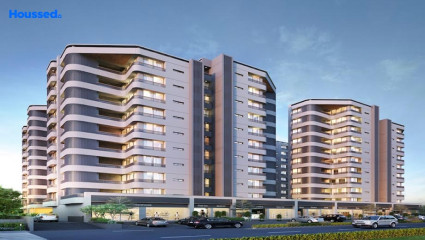Tripada The View
₹ 80 L - 1.2 Cr
Property Overview
- 3, 4 BHKConfiguration
- 2400 - 3020 Sq ftSuper Built Up Area
- NewStatus
- May 2026Rera Possession
- 185 UnitsNumber of Units
- 13 FloorsNumber of Floors
- 4 TowersTotal Towers
- 1.53 AcresTotal Area
Key Features of Tripada The View
- Spectacular Design.
- Exclusive Amenities.
- Ventilated Ambience.
- Lush Green Landscape.
- Spacious Homes.
- Outstanding Elevation.
About Property
Tripada The View by Tripada Buildcon in Gandhinagar is a well-developed residential project that offers 3 & 4 BHK contemporary apartments with a focus on comfortable living. The apartments are designed with modern architecture and prioritize maximizing natural light and cross-ventilation, providing residents with well-lit and airy living spaces.
The project boasts a lush green area, creating a serene and refreshing environment for the residents. Additionally, ample parking spaces are available, ensuring convenience for residents and their vehicles.
One of the advantages of Tripada The View is its favorable location. It enjoys good connectivity to schools, colleges, shopping centers, hospitals, and other essential amenities. This means that residents will have easy access to these facilities, enhancing the overall convenience and quality of life within the community.
Configuration in Tripada The View
Super Built Up Area
2322 sq.ft.
Price
₹ 88.23 L
Super Built Up Area
2475 sq.ft.
Price
₹ 94.05 L
Super Built Up Area
2610 sq.ft.
Price
₹ 99.18 L
Super Built Up Area
2970 sq.ft.
Price
₹ 1.12 Cr
Super Built Up Area
3015 sq.ft.
Price
₹ 1.14 Cr
Tripada The View Amenities
Convenience
- Wi-Fi Enabled
- Common Toilet
- Fire Fighting System
- Multipurpose Hall
- Lift
- Pergola With Seats
- Security
- Gazebo
- Power Back Up
- Relaxation Zone
- Yoga Room
- Reflexology Path
- Party Lawn
- Meditation Zone
- Children Playing Zone
- Senior Citizen Sitting Area
Sports
- Multipurpose Play Court
- Human Chess
- Jogging Track
- Table Tennis
- Carrom
- Gymnasium
- Kids Play Area
- Indoor Games
Leisure
- Community Club
- Recreation/Kids Club
- Swimming Pool
- Indoor Kids' Play Area
- Indoor Games And Activities
Safety
- Reserved Parking
- Maintenance Staff
- Cctv Surveillance
- Entrance Gate With Security
- Earthquake-resistant
- Smart locks
- Rcc Structure
- Club House
Environment
- Themed Landscape Garden
- Mo Sewage Treatment Plant
- Eco Life
- Rainwater Harvesting
Home Specifications
Interior
- Dado Tiles
- Smart switches
- Premium sanitary and CP fittings
- Aluminium sliding windows
- Vitrified tile flooring
- Stainless steel sink
- Anti-skid Ceramic Tiles
- TV Point
- Concealed Plumbing
- Plaster
Explore Neighbourhood
4 Hospitals around your home
Aashka Multispeciality Hospital
Pankti Multispeciality Hospital
M Cure Hospital
Chaahat Hospital
4 Restaurants around your home
Taste Of Utraula Family Restaurant
Maheshwari Parlour & Bakery
Riddhi Cake Balcony
Uma Restaurant & Garden
4 Schools around your home
Kameshwar International School
Sahjanand School of Achiever
Ved International School
Shanti Juniors
4 Shopping around your home
Sarthak Mall
Shri super mall
Pramukh Tangent
Swagat Holiday Mall
Map Location Tripada The View
 Loan Emi Calculator
Loan Emi Calculator
Loan Amount (INR)
Interest Rate (% P.A.)
Tenure (Years)
Monthly Home Loan EMI
Principal Amount
Interest Amount
Total Amount Payable
Tripada Buildcon
Tripada Buildcon is a reputed company based in Gandhinagar. With many years of experience in the industry, Tripada Buildcon has established itself as a prominent player in the city. One of the factors that sets Tripada Buildcon apart from other players is their leadership. The company is led by a team of experienced professionals who guide and mentor a group of young and enthusiastic executives.
This blend of experience and youth brings a fresh perspective to each working day and contributes to Tripada Buildcon's status as an industry leader. Innovation is also a key focus for Tripada Buildcon. The company believes in staying ahead of the curve by implementing innovative ideas and approaches in their projects. This commitment to innovation allows them to deliver unique and modern solutions to their clients.
Ongoing Projects
1Completed Project
1Total Projects
2
FAQs
What is the Price Range in Tripada The View?
₹ 80 L - 1.2 Cr
Does Tripada The View have any sports facilities?
Tripada The View offers its residents Multipurpose Play Court, Human Chess, Jogging Track, Table Tennis, Carrom, Gymnasium, Kids Play Area, Indoor Games facilities.
What security features are available at Tripada The View?
Tripada The View hosts a range of facilities, such as Reserved Parking, Maintenance Staff, Cctv Surveillance, Entrance Gate With Security, Earthquake-resistant, Smart locks, Rcc Structure, Club House to ensure all the residents feel safe and secure.
What is the location of the Tripada The View?
The location of Tripada The View is Sargasan, Gandhinagar.
Where to download the Tripada The View brochure?
The brochure is the best way to get detailed information regarding a project. You can download the Tripada The View brochure here.
What are the BHK configurations at Tripada The View?
There are 3 BHK, 4 BHK in Tripada The View.
Is Tripada The View RERA Registered?
Yes, Tripada The View is RERA Registered. The Rera Number of Tripada The View is PR/GJ/GANDHINAGAR/GANDHINAGAR/AUDA/MAA09841/250222.
What is Rera Possession Date of Tripada The View?
The Rera Possession date of Tripada The View is May 2026
How many units are available in Tripada The View?
Tripada The View has a total of 185 units.
What flat options are available in Tripada The View?
Tripada The View offers 3 BHK flats in sizes of 2322 sqft , 2475 sqft , 2610 sqft , 4 BHK flats in sizes of 2970 sqft , 3015 sqft
How much is the area of 3 BHK in Tripada The View?
Tripada The View offers 3 BHK flats in sizes of 2322 sqft, 2475 sqft, 2610 sqft.
How much is the area of 4 BHK in Tripada The View?
Tripada The View offers 4 BHK flats in sizes of 2970 sqft, 3015 sqft.
What is the price of 3 BHK in Tripada The View?
Tripada The View offers 3 BHK of 2322 sqft at Rs. 88.23 L, 2475 sqft at Rs. 94.05 L, 2610 sqft at Rs. 99.18 L
What is the price of 4 BHK in Tripada The View?
Tripada The View offers 4 BHK of 2970 sqft at Rs. 1.12 Cr, 3015 sqft at Rs. 1.14 Cr
Top Projects in Sargasan
- Swagat Afford
- Swamev Imperia
- PSY Pramukh Elysium
- Sargam Sarita
- Shikshapatri Sky Park
- Origin Heights
- Rudra Infinity
- Ami Elegance
- Polaris Casarica
- Shree Sharanam Sky
- Swagat Kingsland
- Tripada The View
- Nakshtra Samved Dreams
- PSY Pramukh Arista
- Keshav Samarth 56
- Ashwamegh Elite
- PSY Pramukh Lotus
- Shreeji Woodsville
- Ashwamegh Signature
- PSY Pramukh Glory
- Sahajanand Shayona
- Swagat Pelican
- Ocean Sky
- Param Paarijat Skyz
- Sparsh Brij Green
- MK The Palladia
- Shreeji Landmark
- The Palm Altezza
- Madhav Samved Amara
- Akshar Paradise
- Maruti Sydney Lifestyle
- Pramukh Pearl
- Saanidhya Aavkar 96
- Shreeji Avaniprasth
- Atulyam The Imperial
- PSY Pramukh Bliss
- Shivansh 15
- Aditya 18
- Shikshapatri Sky Line
- Siddhraj Z Plus
- Akshar Tilak Arise
- Swara Sargam
- Aawaass Apple
- Dev The Avante
- NCON Hrudhya
- Swagat Queensland
- Shree Rang Icon
- Swagat Blossom
- Trilok Opera
- Span Elegance
- Sanidhya Aavkar Emerald
- Shubh City Heights
- Dev Aatreya
- Manorath Malhar
- Omkar Rivanta Aurovile
- Dev Aalay
- Shivala Sadbhav
- Pramukh Trinity
- PSY Pramukh Oasis
- Shikshapatri Sky Nine
- Omkar Rivanta Vibgyor
- Maruti Aamrakunj
- Vihaan Sarthak Era
- Swagat Flamingo
- VV Akshat Paradise
- PSY Pramukh Pacific
- Shree Rang Nano City
- PSY Pramukh Paramount
- Sahajanand Elite
- Vinayak Sapphire
- Saamarth City
- Shikshapatri Shreeji Swastik
- Hari Aalayam
- Swagat Agacia
- Saanidhya Aavkar Amore
© 2023 Houssed Technologies Pvt Ltd. All rights reserved.

