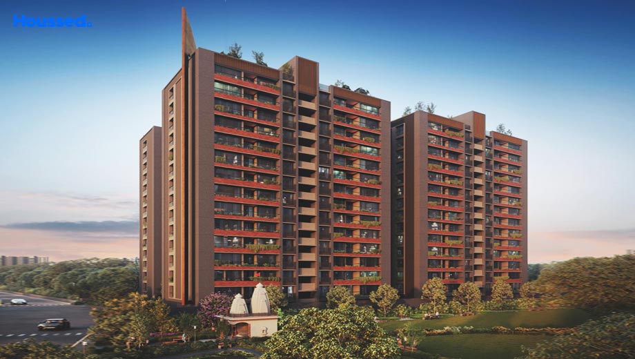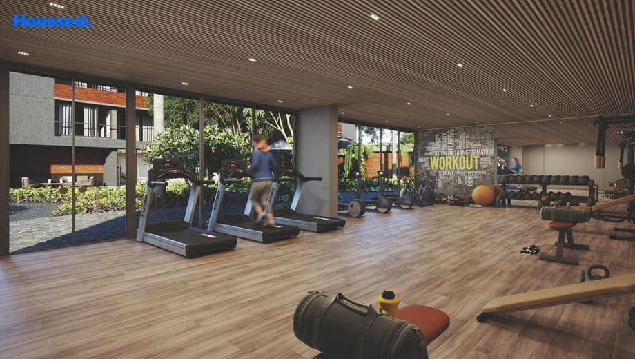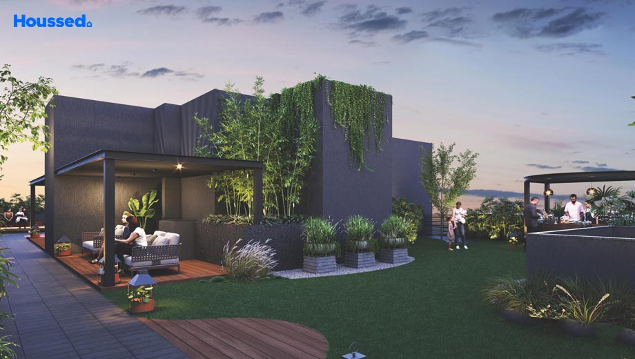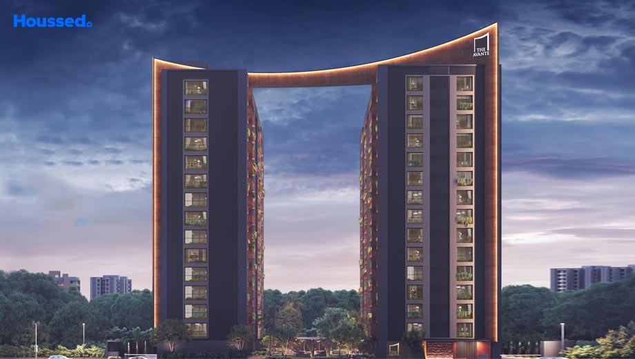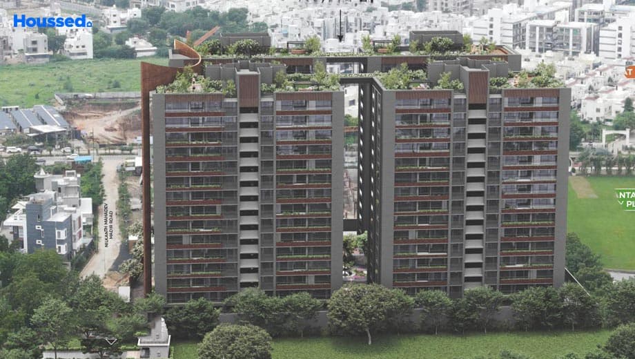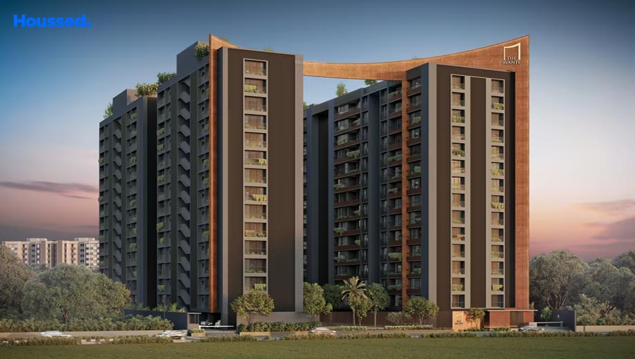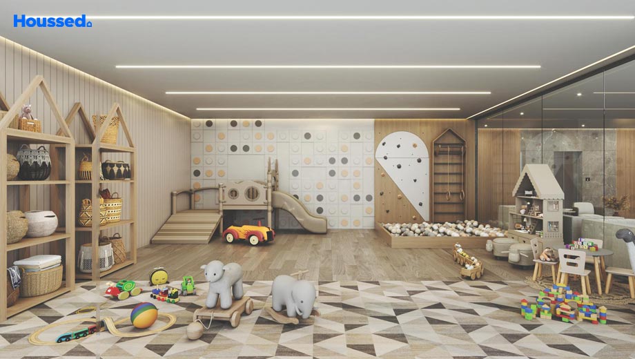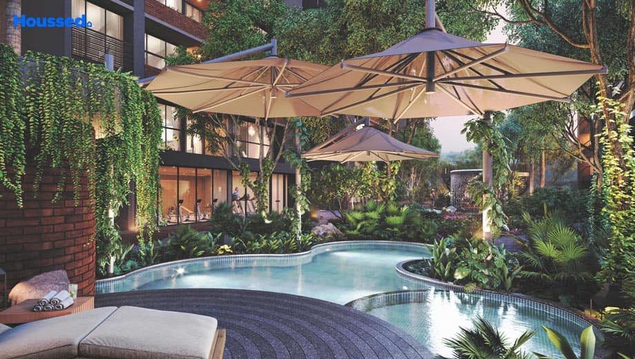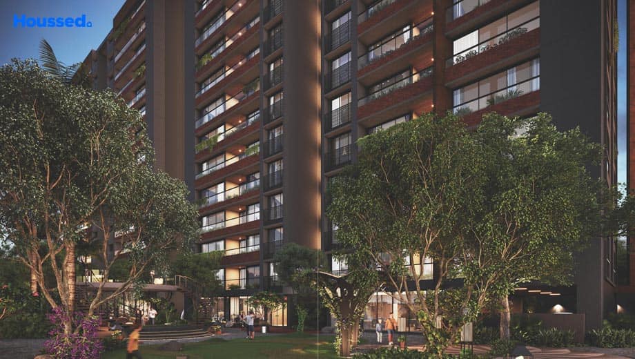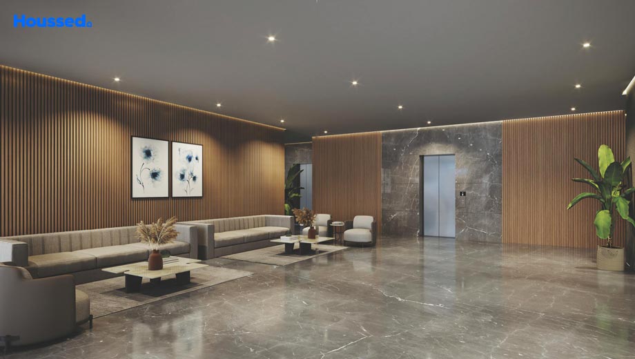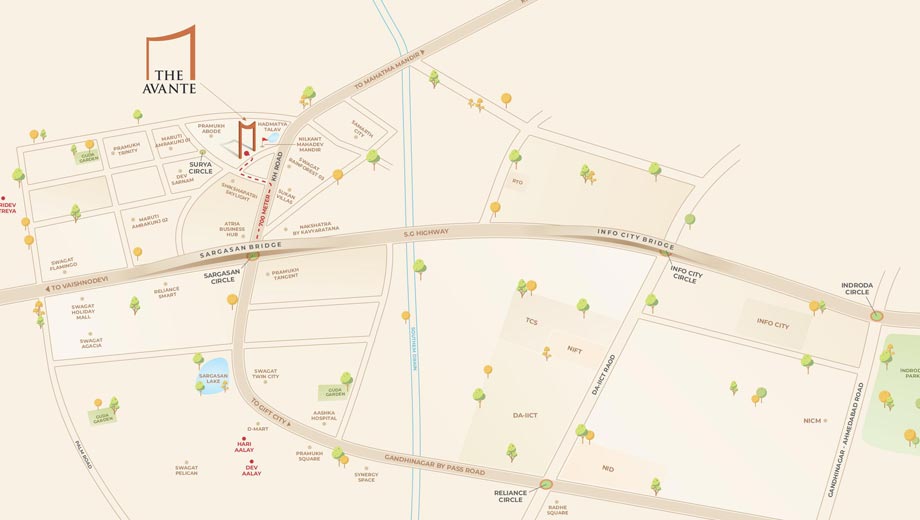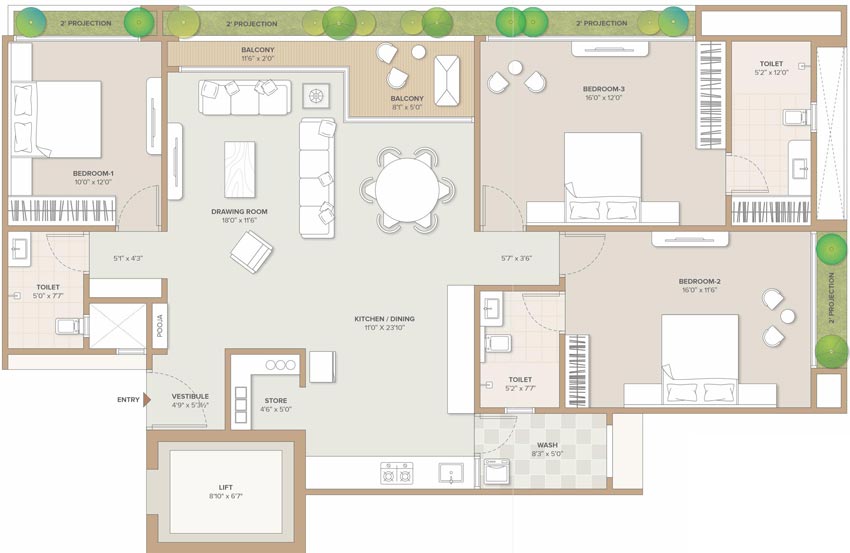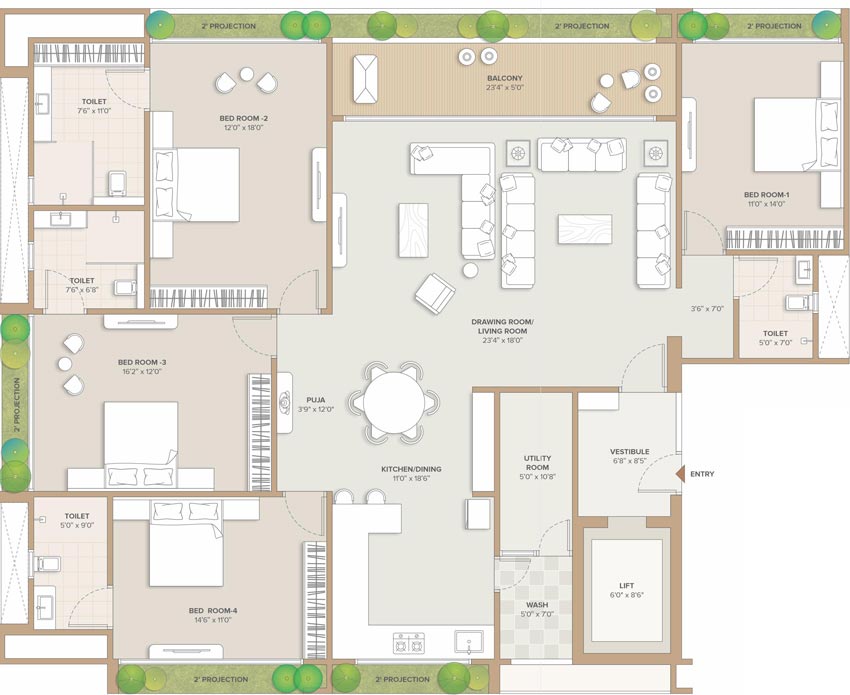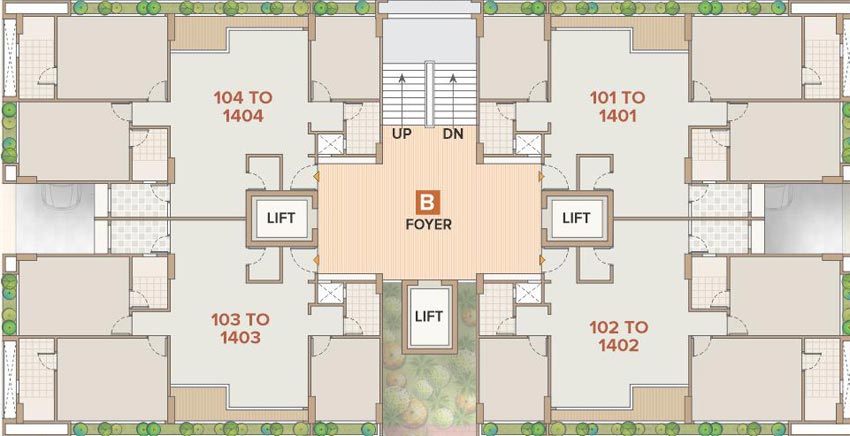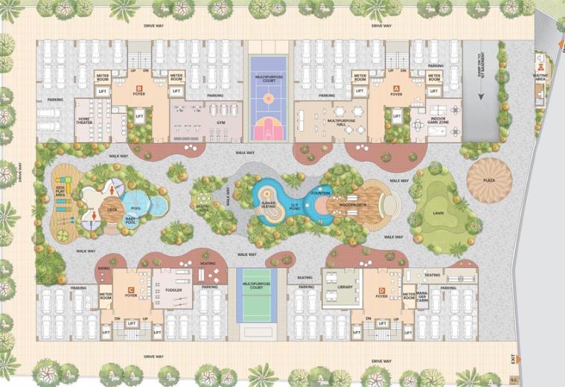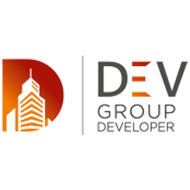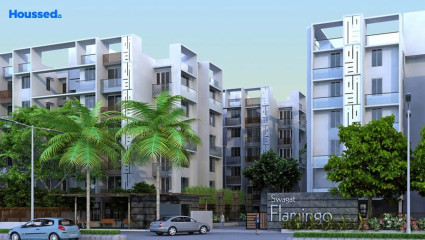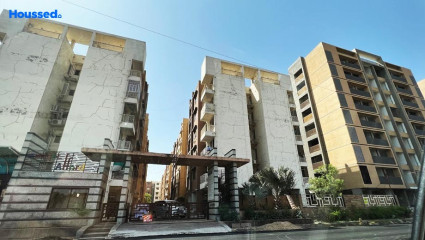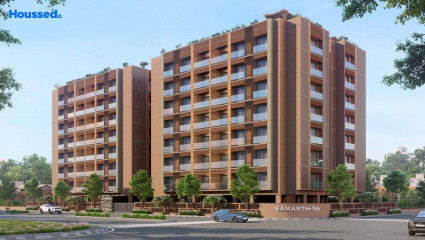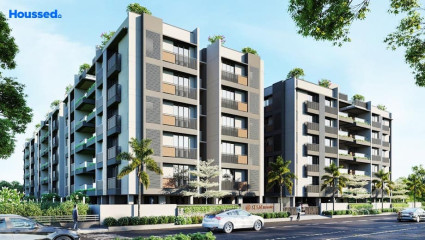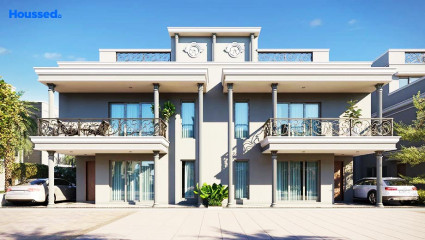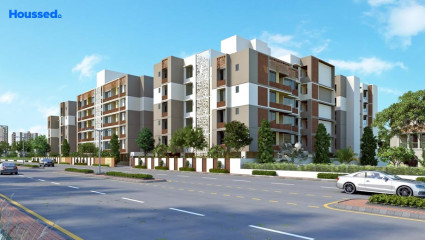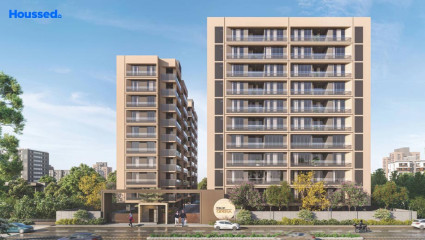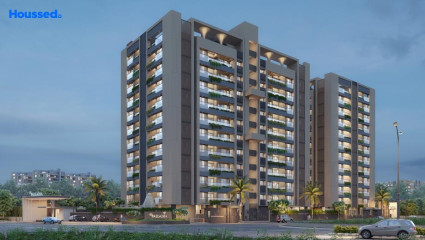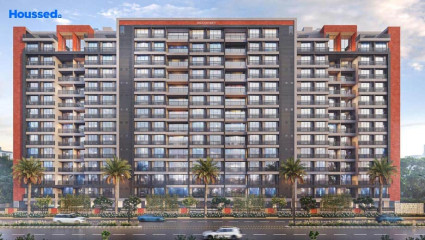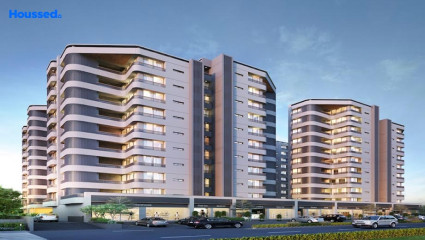Dev The Avante
₹ 1.2 Cr - 1.8 Cr
Property Overview
- 3, 4 BHKConfiguration
- 2740 - 4010 Sq ftSuper Built Up Area
- NewStatus
- July 2027Rera Possession
- 168 UnitsNumber of Units
- 14 FloorsNumber of Floors
- 4 TowersTotal Towers
- 1.52 AcresTotal Area
Key Features of Dev The Avante
- Modern Arrangements.
- Enlivening Lifestyle.
- High Security.
- Magnificent Structure.
- Modern Amenities.
- Every Moment Masterpiece.
About Property
Welcome to Avante, a distinguished real estate project that redefines luxury living. Nestled in a prime location, Avante boasts four expansive Living & Showroom units, each meticulously designed to offer panoramic views of the picturesque surroundings.
These units are not just living spaces; they are a testament to opulence and sophistication. The interiors are thoughtfully furnished, creating an atmosphere of contemporary elegance. Avante's commitment to modern living is evident in the inclusion of cutting-edge amenities, ensuring residents experience the epitome of comfort.
The heart of each unit is a fully equipped kitchen, inviting culinary enthusiasts to create masterpieces. Additionally, residents can unwind on their private balcony or terrace, seamlessly blending indoor and outdoor living. Avante harmonizes nature with architecture, fostering a sense of tranquility within the bustling city.
Configuration in Dev The Avante
Super Built Up Area
2745 sq.ft.
Price
₹ 1.22 Cr
Super Built Up Area
4005 sq.ft.
Price
₹ 1.78 Cr
Dev The Avante Amenities
Convenience
- Lift
- Power Back Up
- Common Toilets
- Party Lawn
- Recycle Zone
- Children Playing Zone
- Senior Citizens' Walking Track
- Clubhouse
- Multipurpose Hall
- Relaxation Zone
Sports
- Gymnasium
- Kids Play Area
- Indoor Games
- Cricket Ground
- Basketball Court
- Multipurpose Play Court
- Jogging Track
- Cycle Track
- Badminton Court
- Games Room
Leisure
- Swimming Pool
- Play Area With Swimming Pool
- Indoor Kids' Play Area
- Indoor Games And Activities
- Vaastu-Compliant Designs
- Gym
- Theater Room
- Pet Park
- Community Club
Safety
- Cctv For Common Areas
- Entrance Gate With Security
- Fire Fighting System
- 24/7 Security
- Reserved Parking
- Cctv Surveillance
Environment
- Themed Landscape Garden
- Mo Sewage Treatment Plant
- Organic Waste Convertor
- Eco Life
- Drip Irrigation System
- Rainwater Harvesting
Home Specifications
Interior
- Textured Paint
- Stainless steel sink
- Texture finish Walls
- Anti-skid Ceramic Tiles
- Concealed Electrification
- Telephone point
- Concealed Plumbing
- Wall-hung WC & shower
- Multi-stranded cables
- Plaster
- Laminated Flush Doors
- Premium sanitary and CP fittings
- Vitrified tile flooring
Explore Neighbourhood
4 Hospitals around your home
Aashka Multispeciality Hospital
Pankti Multispeciality Hospital
M Cure Hospital
Chaahat Hospital
4 Restaurants around your home
Taste Of Utraula Family Restaurant
Maheshwari Parlour & Bakery
Laxmi Bakery Sargasan
Kitchen Kathiyavadi
4 Schools around your home
Kameshwar International School
Sahjanand School of Achiever
Ved International School
Jack & Jill Preschool
4 Shopping around your home
Sarthak Mall
Shri super mall
Pramukh Tangent
Swagat Holiday Mall
Map Location Dev The Avante
 Loan Emi Calculator
Loan Emi Calculator
Loan Amount (INR)
Interest Rate (% P.A.)
Tenure (Years)
Monthly Home Loan EMI
Principal Amount
Interest Amount
Total Amount Payable
Dev Group
Dev Group is a real estate developer based in Gandhinagar, India. The company has a reputation for creating architecturally superior residential and commercial properties in the region. Dev Group is committed to keeping pace with the rapidly evolving real estate market and the changing needs of its customers. They are focused on developing multi-faceted properties that cater to a wide range of requirements.
The company has a strong team of professionals who are experts in their respective fields. They work together to deliver projects that are aesthetically appealing, functionally efficient, and technologically advanced. Dev Group has a diverse portfolio of projects that include residential apartments, commercial spaces, and retail outlets. They are known for their commitment to quality, timely delivery, and customer satisfaction. Overall, Dev Group is a trusted and reliable real estate developer that has earned a reputation for excellence in the Gandhinagar market.
Ongoing Projects
3Completed Project
2Total Projects
5
FAQs
What is the Price Range in Dev The Avante?
₹ 1.2 Cr - 1.8 Cr
Does Dev The Avante have any sports facilities?
Dev The Avante offers its residents Gymnasium, Kids Play Area, Indoor Games, Cricket Ground, Basketball Court, Multipurpose Play Court, Jogging Track, Cycle Track, Badminton Court, Games Room facilities.
What security features are available at Dev The Avante?
Dev The Avante hosts a range of facilities, such as Cctv For Common Areas, Entrance Gate With Security, Fire Fighting System, 24/7 Security, Reserved Parking, Cctv Surveillance to ensure all the residents feel safe and secure.
What is the location of the Dev The Avante?
The location of Dev The Avante is Sargasan, Gandhinagar.
Where to download the Dev The Avante brochure?
The brochure is the best way to get detailed information regarding a project. You can download the Dev The Avante brochure here.
What are the BHK configurations at Dev The Avante?
There are 3 BHK, 4 BHK in Dev The Avante.
Is Dev The Avante RERA Registered?
Yes, Dev The Avante is RERA Registered. The Rera Number of Dev The Avante is PR/GJ/GANDHINAGAR/GANDHINAGAR/Others/RAA12402/101023.
What is Rera Possession Date of Dev The Avante?
The Rera Possession date of Dev The Avante is July 2027
How many units are available in Dev The Avante?
Dev The Avante has a total of 168 units.
What flat options are available in Dev The Avante?
Dev The Avante offers 3 BHK flats in sizes of 2745 sqft , 4 BHK flats in sizes of 4005 sqft
How much is the area of 3 BHK in Dev The Avante?
Dev The Avante offers 3 BHK flats in sizes of 2745 sqft.
How much is the area of 4 BHK in Dev The Avante?
Dev The Avante offers 4 BHK flats in sizes of 4005 sqft.
What is the price of 3 BHK in Dev The Avante?
Dev The Avante offers 3 BHK of 2745 sqft at Rs. 1.22 Cr
What is the price of 4 BHK in Dev The Avante?
Dev The Avante offers 4 BHK of 4005 sqft at Rs. 1.78 Cr
Top Projects in Sargasan
- Dev The Avante
- Shivansh 15
- Omkar Rivanta Vibgyor
- Shree Sharanam Sky
- Saamarth City
- Keshav Samarth 56
- Sahajanand Elite
- Shikshapatri Sky Line
- Sargam Sarita
- Dev Aalay
- Saanidhya Aavkar Amore
- Shreeji Landmark
- Rudra Infinity
- PSY Pramukh Paramount
- Swagat Flamingo
- Shubh City Heights
- Akshar Paradise
- Vinayak Sapphire
- Shikshapatri Sky Nine
- Param Paarijat Skyz
- Ami Elegance
- VV Akshat Paradise
- Shikshapatri Shreeji Swastik
- Hari Aalayam
- Swagat Agacia
- Swamev Imperia
- Ashwamegh Elite
- Pramukh Trinity
- Dev Aatreya
- Sanidhya Aavkar Emerald
- Nakshtra Samved Dreams
- Shree Rang Icon
- Madhav Samved Amara
- Aditya 18
- Siddhraj Z Plus
- Aawaass Apple
- Atulyam The Imperial
- Swagat Afford
- Ocean Sky
- The Palm Altezza
- Swara Sargam
- PSY Pramukh Lotus
- Sahajanand Shayona
- Shreeji Avaniprasth
- Saanidhya Aavkar 96
- Swagat Queensland
- PSY Pramukh Bliss
- Manorath Malhar
- Pramukh Pearl
- Span Elegance
- PSY Pramukh Glory
- PSY Pramukh Arista
- Origin Heights
- Polaris Casarica
- PSY Pramukh Elysium
- PSY Pramukh Oasis
- Shivala Sadbhav
- Vihaan Sarthak Era
- Ashwamegh Signature
- Omkar Rivanta Aurovile
- Maruti Sydney Lifestyle
- Trilok Opera
- NCON Hrudhya
- Shreeji Woodsville
- Shikshapatri Sky Park
- MK The Palladia
- Tripada The View
- PSY Pramukh Pacific
- Shree Rang Nano City
- Swagat Kingsland
- Maruti Aamrakunj
- Swagat Pelican
- Sparsh Brij Green
- Swagat Blossom
- Akshar Tilak Arise
© 2023 Houssed Technologies Pvt Ltd. All rights reserved.

