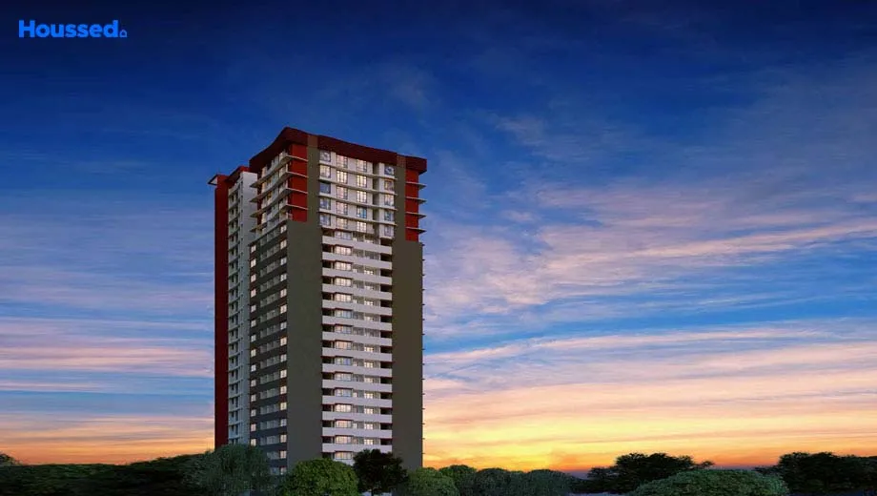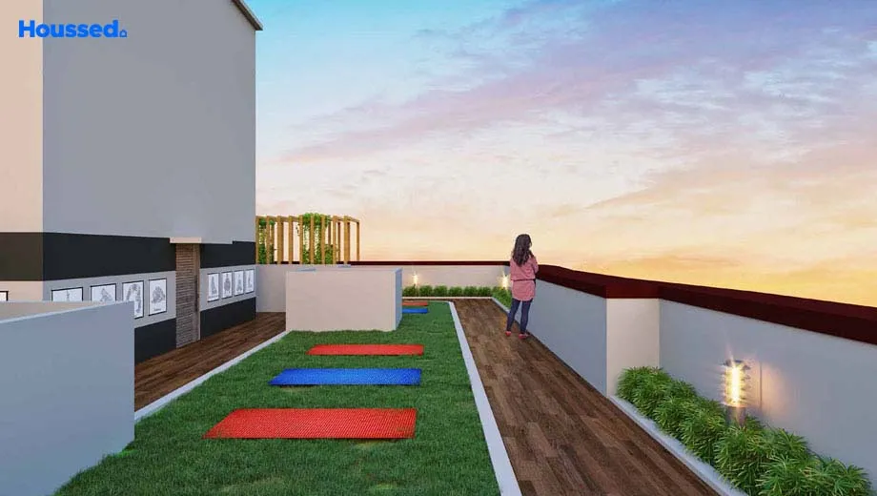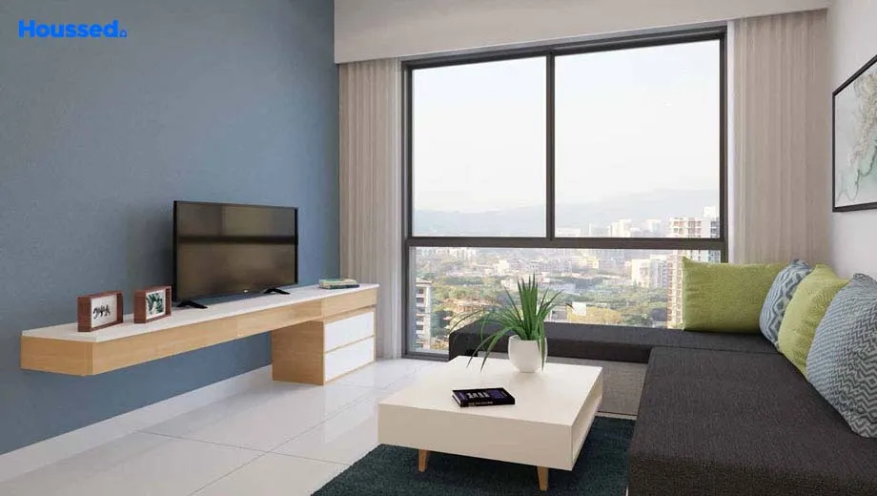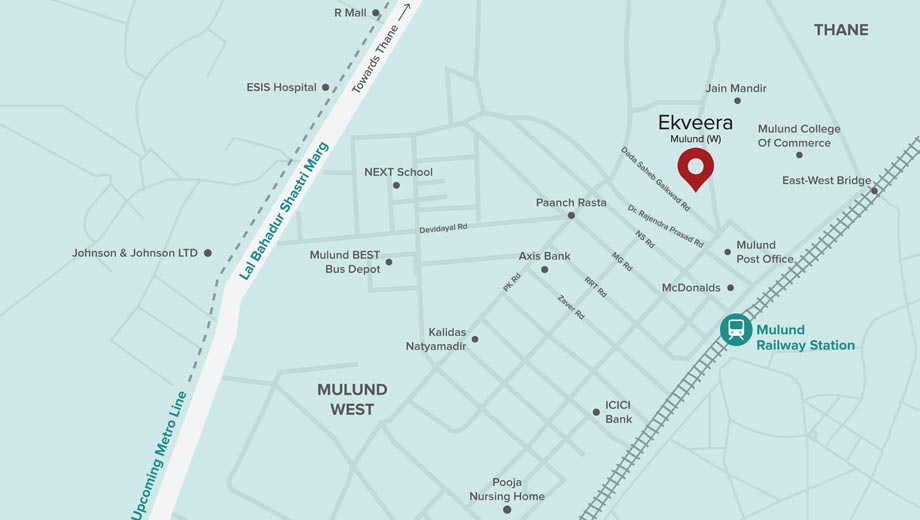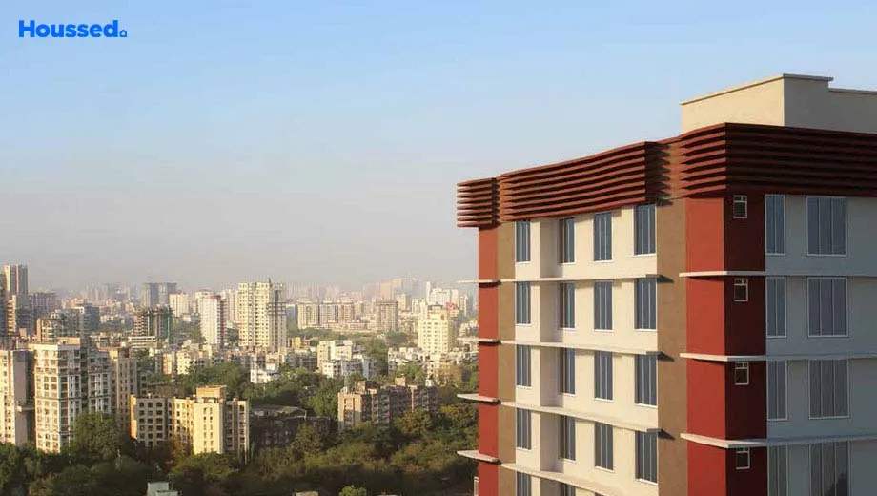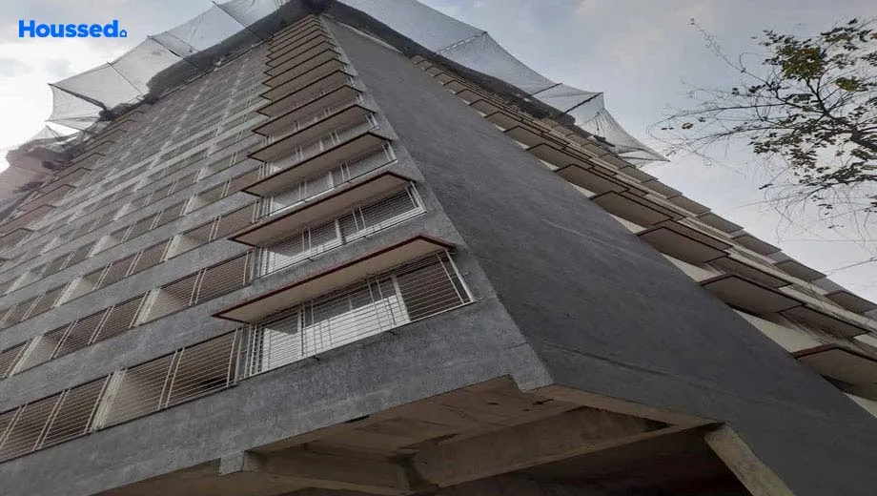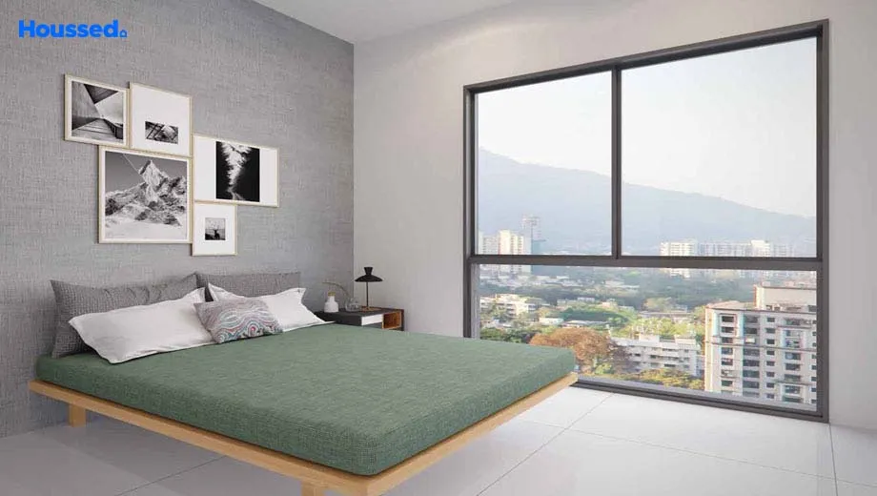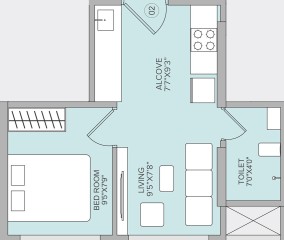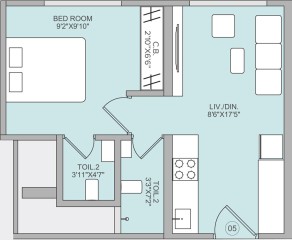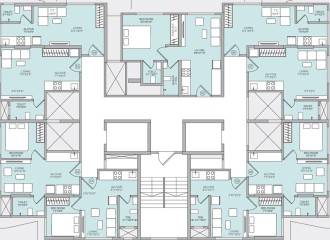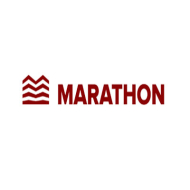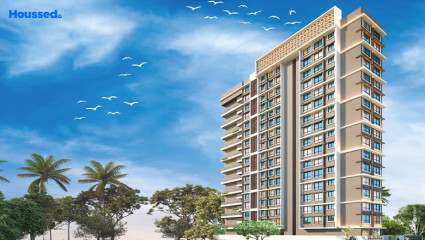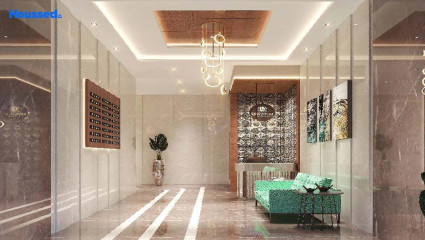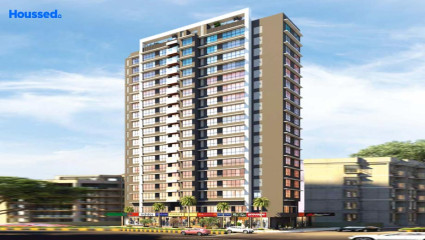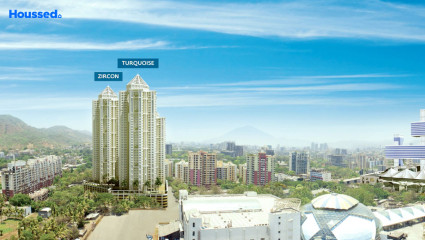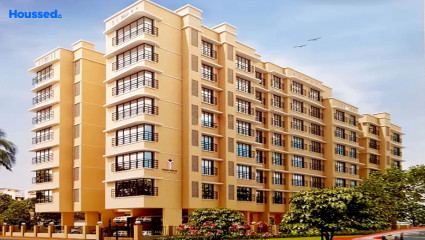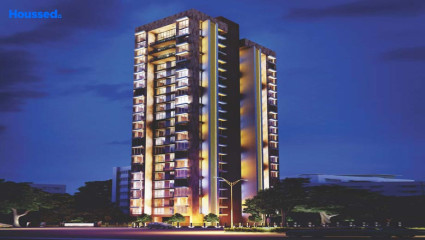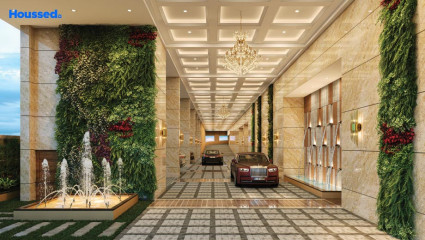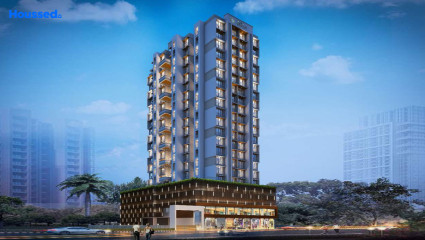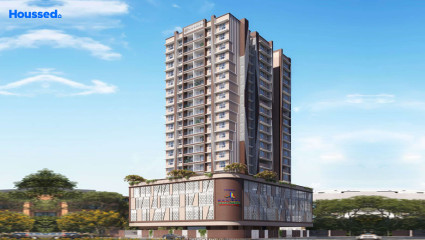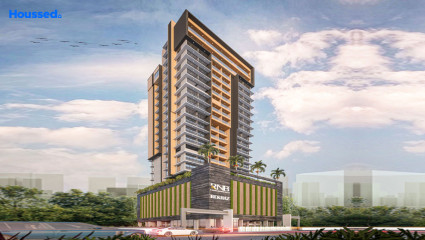Marathon Ekveera
₹ 60 L - 90 L
Property Overview
- 1 BHKConfiguration
- 240 - 330 Sq ftCarpet Area
- Ready To MoveStatus
- December 2023Rera Possession
- 45 UnitsNumber of Units
- 22 FloorsNumber of Floors
- 1 TowersTotal Towers
- 0.06 AcresTotal Area
Key Features of Marathon Ekveera
- Terrace Garden.
- Prime Location.
- Vastu Compliant Spaces.
- Spacious Prime Location.
- Quality Construction.
- 24*7 Security System.
About Property
Ekveera is the epitome of elegance and affordability in the heart of Mulund. This stunning skyscraper, developed by Marathon Group, offers best-in-class affordable homes designed to perfection. Located near Eastern Expressway, Central-line railway station, and the upcoming metro station, the vicinity of Marathon Ekveera is vibrant and buzzing with restaurants, cinemas, malls, playgrounds, schools, hospitals, and many more facilities catering to people from all walks of life.
The homes in Marathon Ekveera are compact yet quite classy, airy, well-ventilated and offer incredible views of Mulund's skyline. With optimized passages and ample storage, the developer makes the most of every square foot.
Marathon Group, the developer of Marathon Ekveera, has a rich history of innovation, quality and transparency. They have delivered over 100 residential and commercial projects over the last 52 years and have shaped Mulund's skyline since the 1970s.
Configuration in Marathon Ekveera
Carpet Area
248 sq.ft.
Price
₹ 65 L
Carpet Area
327 sq.ft.
Price
₹ 82 L
Marathon Ekveera Amenities
Convenience
- Parking and transportation
- Society Office
- Convenience Store
- Intercom Facility
- Lift
- Security
- Common Toilets
- Children Playing Zone
- Senior Citizen Sitting Area
- Senior Citizens' Walking Track
Sports
- Gymnasium
- Kids Play Area
- Indoor Games
- Jogging Track
- Cycle Track
Leisure
- Indoor Games And Activities
- Vastu-compliant designs
- Nature Walkway
- Community Club
- Recreation/Kids Club
- Indoor Kids' Play Area
Safety
- Reserved Parking
- Maintenance Staff
- Video Door Phone
- Earthquake-resistant
- Fireplace
Environment
- Rainwater Harvesting
- Aromatic Garden
- Zen Garden
- Themed Landscape Garden
- Drip Irrigation System
Home Specifications
Interior
- Concealed Electrification
- Concealed Plumbing
- Water Purifier
- Wooden flooring
- Smart switches
- HDMI Port
- Dado Tiles
- Modular kitchen
- Designer Dado
- Premium sanitary and CP fittings
- Geyser Point
- Vitrified tile flooring
- Aluminum False Ceiling
- Stainless steel sink
- Anti-skid Ceramic Tiles
Explore Neighbourhood
4 Hospitals around your home
Suyog Hospital & ICCU
Shraddha Polyclinic & Nursing Home
Practo Care Surgeries
Aastha Health Care
4 Restaurants around your home
Smokin' Joe's
Chaayos
Rekdee
Mad Over Donuts
4 Schools around your home
Jnana Sarita School And Junior College
Vidya Bhavan Junior College
SMPR English High School
Sharon English High School
4 Shopping around your home
Marathon Max Mall
Tridev Shopping Mall
Max
R Mall
Map Location Marathon Ekveera
 Loan Emi Calculator
Loan Emi Calculator
Loan Amount (INR)
Interest Rate (% P.A.)
Tenure (Years)
Monthly Home Loan EMI
Principal Amount
Interest Amount
Total Amount Payable
Marathon
Being a design-driven developer, Marathon Group endorse meticulous attention to detailing and state-of-the-art engineering techniques in all their developments. Their 22 years of legacy have spanned Mumbai with iconically magnificent projects. Rooting the foundations with the trust of their customers, investors and stakeholders, Marathon Group envisions building townships, affordable housing projects and ultra-luxury skyscrapers to redefine the real estate industry with the best.
Marathon Group uniquely designed its catalogue with affordable housing, township, luxury, premium and commercial projects - Monte South, Eminence, Nexworld and Neohomes and Millennium- ensuring a competitive edge with other developers.
Ongoing Projects
11Completed Project
100Total Projects
111
FAQs
What is the Price Range in Marathon Ekveera?
₹ 60 L - 90 L
Does Marathon Ekveera have any sports facilities?
Marathon Ekveera offers its residents Gymnasium, Kids Play Area, Indoor Games, Jogging Track, Cycle Track facilities.
What security features are available at Marathon Ekveera?
Marathon Ekveera hosts a range of facilities, such as Reserved Parking, Maintenance Staff, Video Door Phone, Earthquake-resistant, Fireplace to ensure all the residents feel safe and secure.
What is the location of the Marathon Ekveera?
The location of Marathon Ekveera is Mulund West, Mumbai.
Where to download the Marathon Ekveera brochure?
The brochure is the best way to get detailed information regarding a project. You can download the Marathon Ekveera brochure here.
What are the BHK configurations at Marathon Ekveera?
There are 1 BHK in Marathon Ekveera.
Is Marathon Ekveera RERA Registered?
Yes, Marathon Ekveera is RERA Registered. The Rera Number of Marathon Ekveera is P51800032741.
What is Rera Possession Date of Marathon Ekveera?
The Rera Possession date of Marathon Ekveera is December 2023
How many units are available in Marathon Ekveera?
Marathon Ekveera has a total of 45 units.
What flat options are available in Marathon Ekveera?
Marathon Ekveera offers 1 BHK flats in sizes of 248 sqft , 327 sqft
How much is the area of 1 BHK in Marathon Ekveera?
Marathon Ekveera offers 1 BHK flats in sizes of 248 sqft, 327 sqft.
What is the price of 1 BHK in Marathon Ekveera?
Marathon Ekveera offers 1 BHK of 248 sqft at Rs. 65 L, 327 sqft at Rs. 82 L
Top Projects in Mulund West
- Shreeji Harmony
- Prestige Siesta - The Prestige City
- Maniisha Chandraprabha
- Ashray Jaswanti Woods
- Oberoi Eternia
- Maverick Om Laxmi Sadan
- Aarambh Shubhaarambh
- Sheth Montana
- Vikas 11
- R Rekhaz
- Marathon Sunset Gardens
- Runwal Sanctuary
- Ashoka Eastern Heights
- Maverick Mooldeep
- Rudani The Orchid
- Marathon Zaver Arcade
- Prestige Bellanza
- Montana Blissberg
- A&O Excellente
- Runwal Pinnacle
- Piramal Revanta
- Marathon Ekveera
- Wadhwa Passcode Ultimous
- Nirmal Zircon
- Transcon Tirumala Habitats
- L&T Rejuve 360
- Atlanta Malhaar Guide
- Empire Kingston
- D.H. Aagman Residency
- Nirmal One Mumbai
- Morphosis Adagio
- Marathon Eminence
- The Wadhwa Solis
- Sainath Yamuna Heights
- Shreejee Mrugarchana
- Wadhwa Codename Winwin
- Marathon Millennia
- Metro Saraswati Paradise
- Shreejee Passcode Paradise
- Laxmi Shanti Heights
- Shraddha Priva
- Ashar Maple
- S Class Homes - Piramal Revanta
- Sunny Splendour
- Kalpataru Elitus
- Prem Zephyr
- Oberoi Enigma
- Vikas Pallazo
- Shree Krushna Tower
- Sumit Arcenciel
- Pinal Pramukh Krupa
© 2023 Houssed Technologies Pvt Ltd. All rights reserved.

