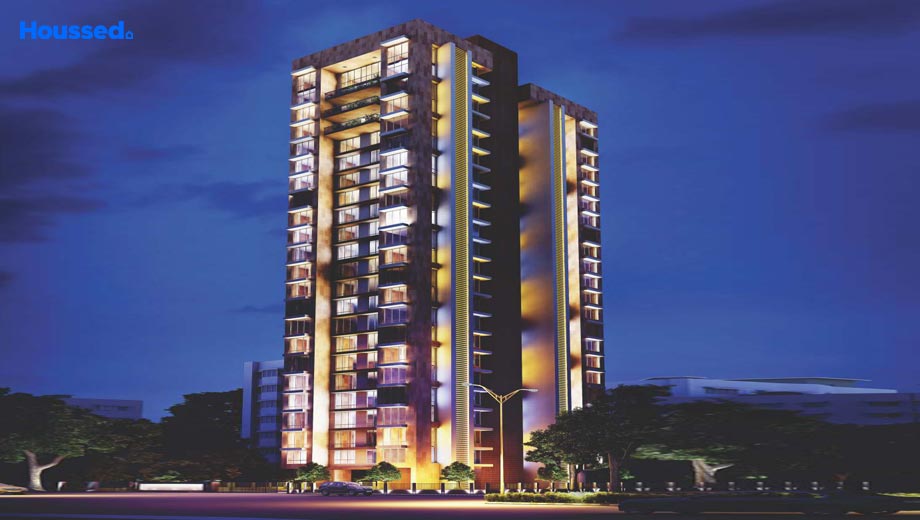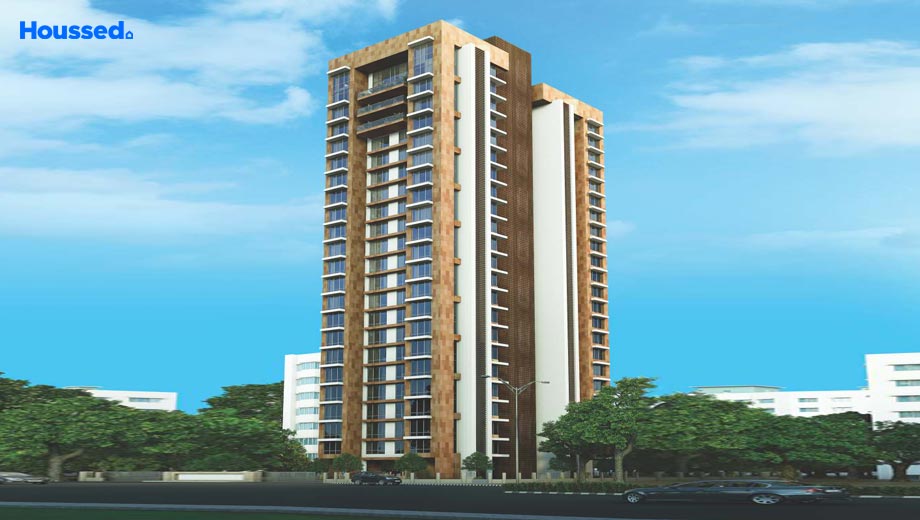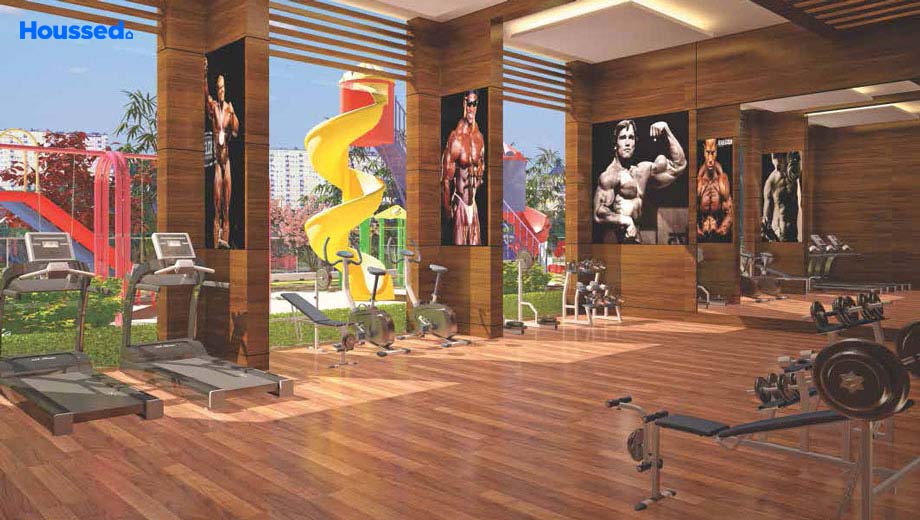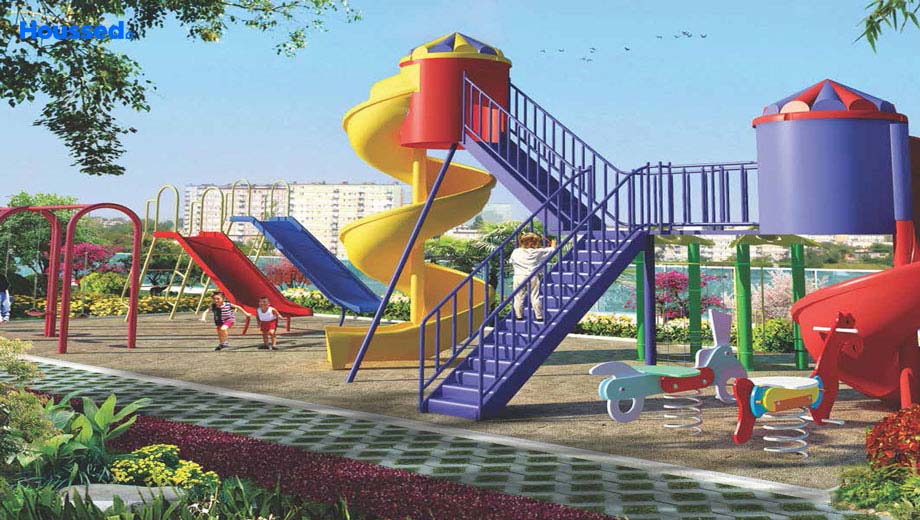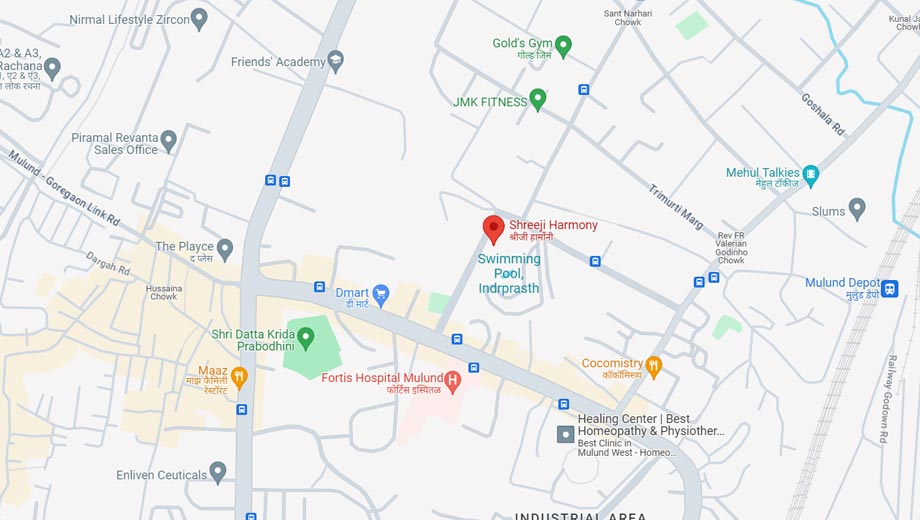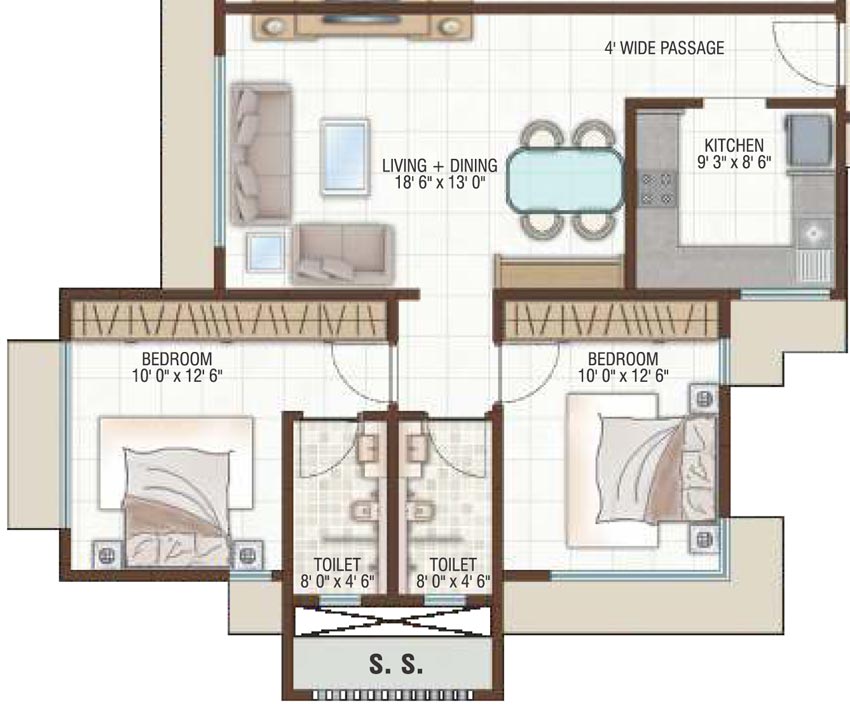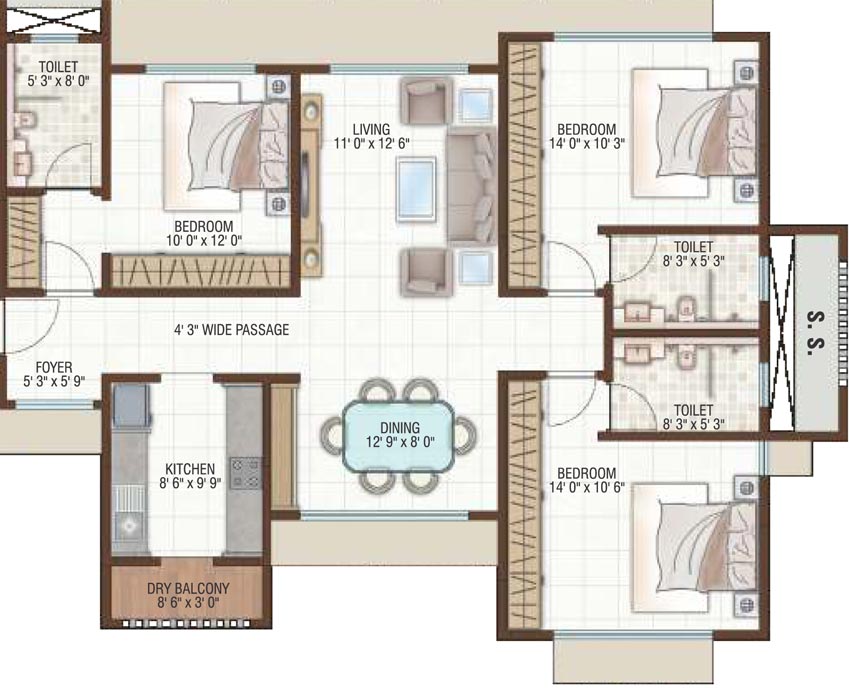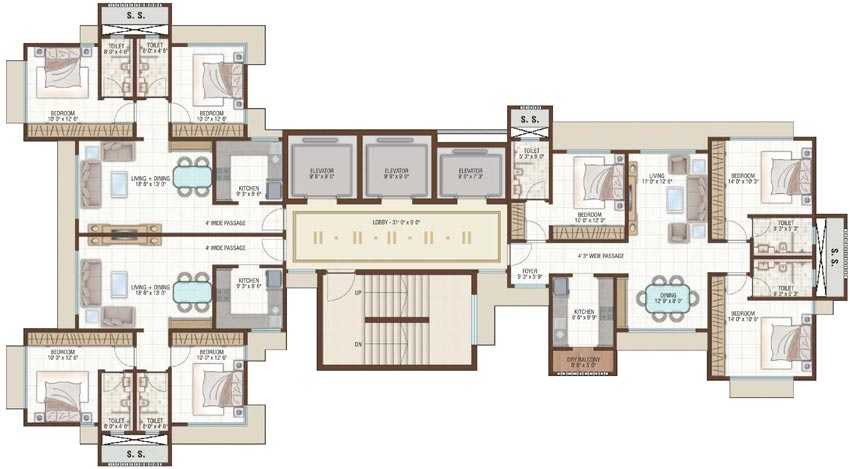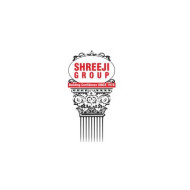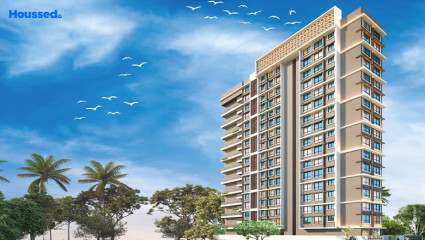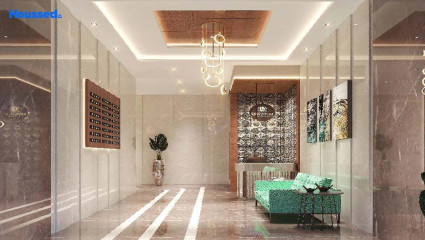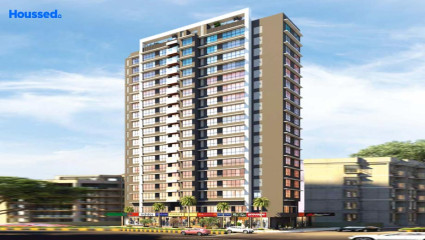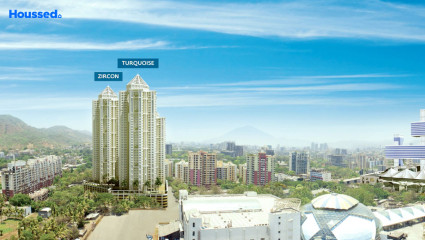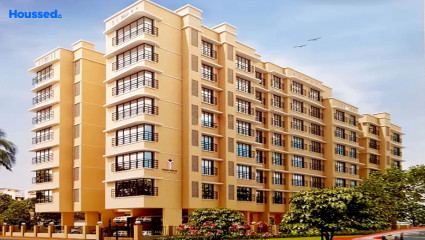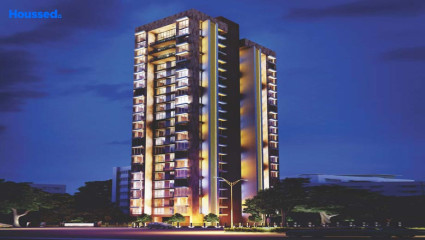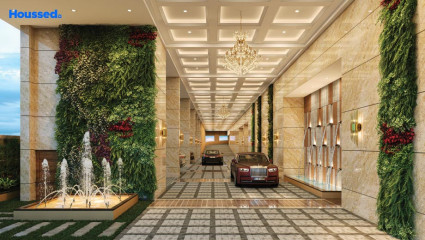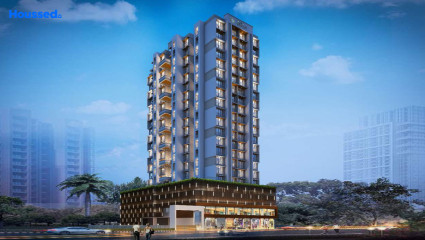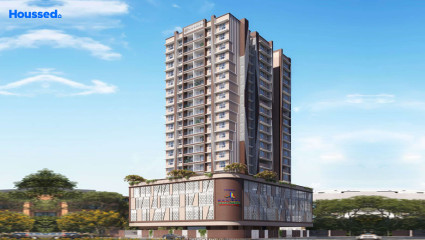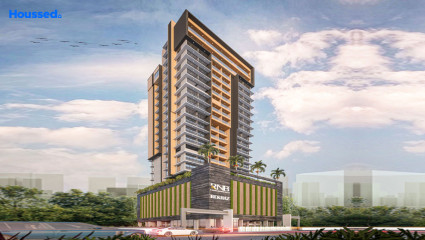Shreeji Harmony
₹ 1.4 Cr - 2 Cr
Property Overview
- 2, 3 BHKConfiguration
- 640 - 870 Sq ftCarpet Area
- CompletedStatus
- December 2017Rera Possession
- 61 UnitsNumber of Units
- 22 FloorsNumber of Floors
- 1 TowersTotal Towers
- 0.59 AcresTotal Area
Key Features of Shreeji Harmony
- Strategic Location.
- Thoughtful Design.
- Modern Amenities.
- Lifestyle Facilities.
- Quality Construction.
- Green Spaces.
About Property
Shreeji Harmony, nestled in the heart of Mulund West, Mumbai, stands as an epitome of contemporary residential living. Offering a diverse range of apartments tailored to suit various budgetary needs, this project promises an amalgamation of comfort and elegance. Each unit is meticulously crafted, blending functionality with aesthetics to cater to your discerning tastes and preferences.
Strategically located, Shreeji Harmony ensures convenience with easy access to essential amenities and facilities. Whether it's recreational spaces, fitness centers, or community areas, the project encompasses all elements necessary for a fulfilling lifestyle. Embracing modern architectural design, the development harmonizes seamlessly with the urban landscape, promising a tranquil retreat amidst the bustling cityscape of Mumbai.
Shreeji Harmony not only caters to your housing needs but also aligns with your budget constraints, making it an ideal choice for families and individuals alike. Experience the perfect blend of luxury and affordability, where every corner exudes sophistication and comfort. Immerse yourself in a world where convenience meets elegance, only at Shreeji Harmony.
Configuration in Shreeji Harmony
Carpet Area
647 sq.ft.
Price
₹ 1.43 Cr
Carpet Area
870 sq.ft.
Price
₹ 1.92 Cr
Shreeji Harmony Amenities
Convenience
- Solar Power
- Children Playing Zone
- Senior Citizen Sitting Area
- Senior Citizens' Walking Track
- Parking and transportation
- Clubhouse
- Multipurpose Hall
- Society Office
- 24X7 Water Supply
- Convenience Store
- Intercom Facility
- Power Back Up
Sports
- Indoor Games
- Jogging Track
- Cycle Track
- Gymnasium
- Kids Play Area
Leisure
- Community Club
- Indoor Kids' Play Area
- Indoor Games And Activities
- Vastu-compliant designs
- Nature Walkway
Safety
- Fire Fighting System
- Earthquake-resistant
- 24/7 Security
- Reserved Parking
- Cctv Surveillance
- Entrance Gate With Security
Environment
- Mo Sewage Treatment Plant
- Eco Life
- Drip Irrigation System
- Rainwater Harvesting
Home Specifications
Interior
- Vitrified tile flooring
- Stainless steel sink
- Anti-skid Ceramic Tiles
- Concealed Electrification
- Concealed Plumbing
- Multi-stranded cables
- Laminated Flush Doors
- Marble flooring
- Modular kitchen
- Premium sanitary and CP fittings
Explore Neighbourhood
4 Hospitals around your home
Suyog Hospital & ICCU
Fortis Hospital
Practo Care Surgeries
Hira Mongi Navneet Hospital
4 Restaurants around your home
Smokin' Joe's
B Mad Restaurant
Chaayos
Pizza Caprina
4 Schools around your home
Sharon English High School
Vani Vidyalaya
Vidya Bhavan Junior College
SMPR English High School
4 Shopping around your home
Marathon Max Mall
Tridev Shopping Mall
Max
R Mall
Map Location Shreeji Harmony
 Loan Emi Calculator
Loan Emi Calculator
Loan Amount (INR)
Interest Rate (% P.A.)
Tenure (Years)
Monthly Home Loan EMI
Principal Amount
Interest Amount
Total Amount Payable
Shreeji Group
Shreeji Group is a reputable real estate developer dedicated to crafting projects that offer excellent returns on investment. With a strong commitment to ethical business practices and transparency, this Mumbai-based firm aims to cultivate lasting relationships with its clientele.
Emphasizing superior construction standards, Shreeji Group ensures that each project fulfills the homeowners' aspirations for quality living spaces. By prioritizing customer satisfaction and upholding uncompromising standards, Shreeji Group consistently delivers on its promise of exceptional residential developments.
Completed Project
1Total Projects
1
FAQs
What is the Price Range in Shreeji Harmony?
₹ 1.4 Cr - 2 Cr
Does Shreeji Harmony have any sports facilities?
Shreeji Harmony offers its residents Indoor Games, Jogging Track, Cycle Track, Gymnasium, Kids Play Area facilities.
What security features are available at Shreeji Harmony?
Shreeji Harmony hosts a range of facilities, such as Fire Fighting System, Earthquake-resistant, 24/7 Security, Reserved Parking, Cctv Surveillance, Entrance Gate With Security to ensure all the residents feel safe and secure.
What is the location of the Shreeji Harmony?
The location of Shreeji Harmony is Mulund West, Mumbai.
Where to download the Shreeji Harmony brochure?
The brochure is the best way to get detailed information regarding a project. You can download the Shreeji Harmony brochure here.
What are the BHK configurations at Shreeji Harmony?
There are 2 BHK, 3 BHK in Shreeji Harmony.
Is Shreeji Harmony RERA Registered?
Yes, Shreeji Harmony is RERA Registered. The Rera Number of Shreeji Harmony is P51800009254.
What is Rera Possession Date of Shreeji Harmony?
The Rera Possession date of Shreeji Harmony is December 2017
How many units are available in Shreeji Harmony?
Shreeji Harmony has a total of 61 units.
What flat options are available in Shreeji Harmony?
Shreeji Harmony offers 2 BHK flats in sizes of 647 sqft , 3 BHK flats in sizes of 870 sqft
How much is the area of 2 BHK in Shreeji Harmony?
Shreeji Harmony offers 2 BHK flats in sizes of 647 sqft.
How much is the area of 3 BHK in Shreeji Harmony?
Shreeji Harmony offers 3 BHK flats in sizes of 870 sqft.
What is the price of 2 BHK in Shreeji Harmony?
Shreeji Harmony offers 2 BHK of 647 sqft at Rs. 1.43 Cr
What is the price of 3 BHK in Shreeji Harmony?
Shreeji Harmony offers 3 BHK of 870 sqft at Rs. 1.92 Cr
Top Projects in Mulund West
- Oberoi Eternia
- Wadhwa Passcode Ultimous
- Vikas 11
- Shreejee Passcode Paradise
- Aarambh Shubhaarambh
- Runwal Pinnacle
- Marathon Eminence
- Prestige Bellanza
- Maverick Om Laxmi Sadan
- Marathon Zaver Arcade
- Oberoi Enigma
- Shreeji Harmony
- Ashoka Eastern Heights
- Nirmal Zircon
- L&T Rejuve 360
- Maverick Mooldeep
- Marathon Sunset Gardens
- Sainath Yamuna Heights
- Laxmi Shanti Heights
- R Rekhaz
- Piramal Revanta
- S Class Homes - Piramal Revanta
- Marathon Ekveera
- Wadhwa Codename Winwin
- Runwal Sanctuary
- Nirmal One Mumbai
- Shree Krushna Tower
- Sumit Arcenciel
- Morphosis Adagio
- Atlanta Malhaar Guide
- Kalpataru Elitus
- A&O Excellente
- Pinal Pramukh Krupa
- D.H. Aagman Residency
- Sunny Splendour
- Ashray Jaswanti Woods
- Rudani The Orchid
- Metro Saraswati Paradise
- Marathon Millennia
- Prem Zephyr
- Transcon Tirumala Habitats
- Empire Kingston
- Vikas Pallazo
- Prestige Siesta - The Prestige City
- Shreejee Mrugarchana
- Ashar Maple
- Montana Blissberg
- Maniisha Chandraprabha
- Shraddha Priva
- The Wadhwa Solis
- Sheth Montana
© 2023 Houssed Technologies Pvt Ltd. All rights reserved.

