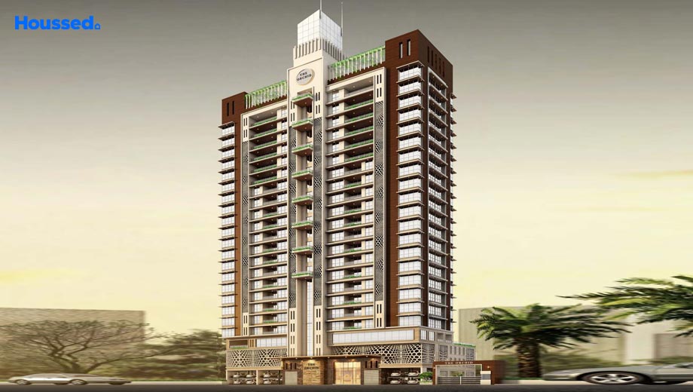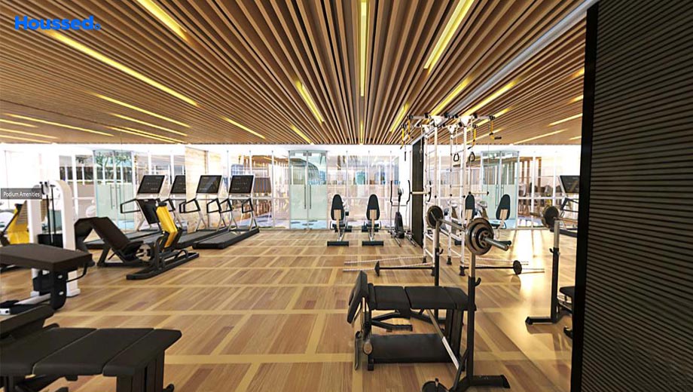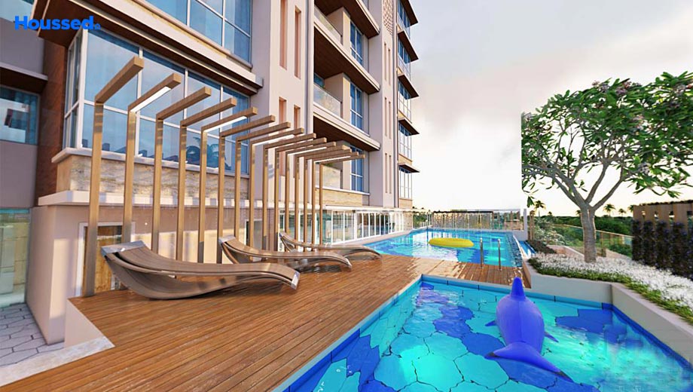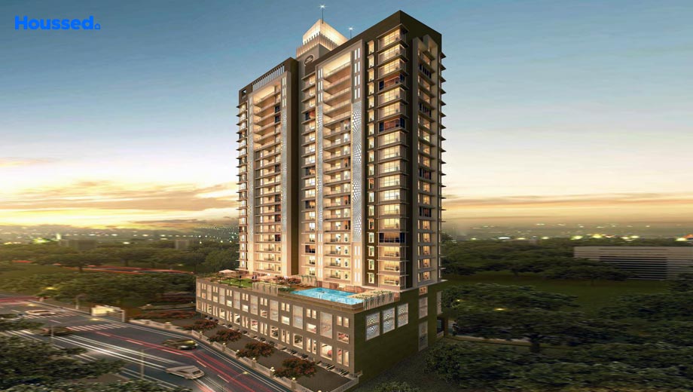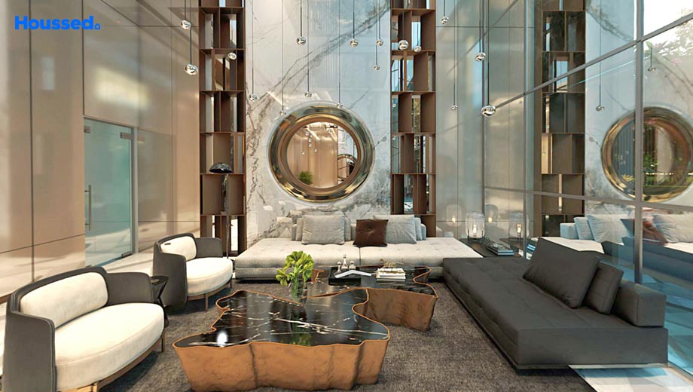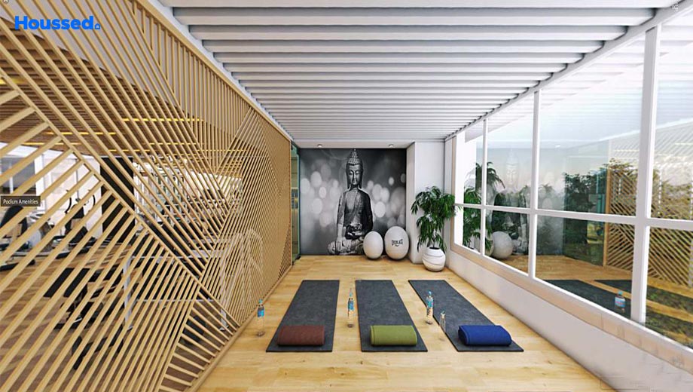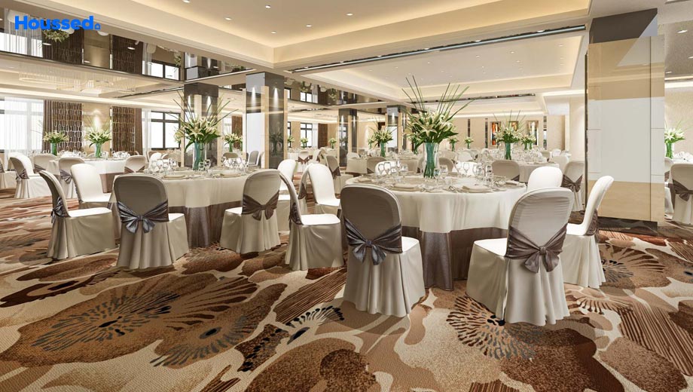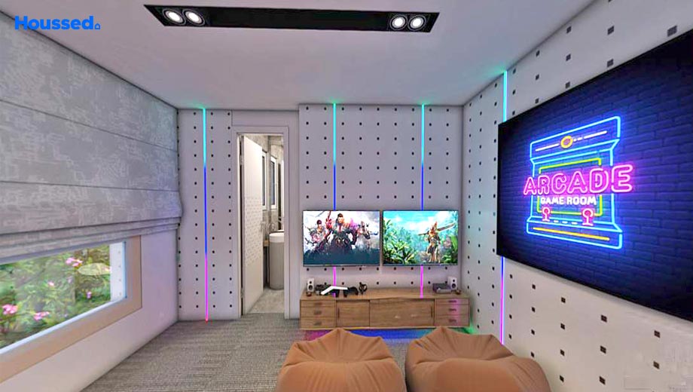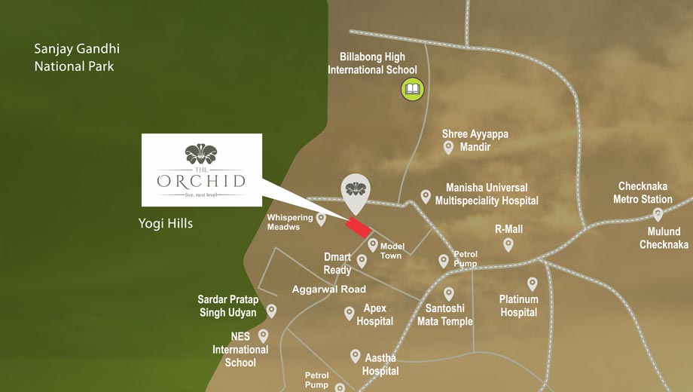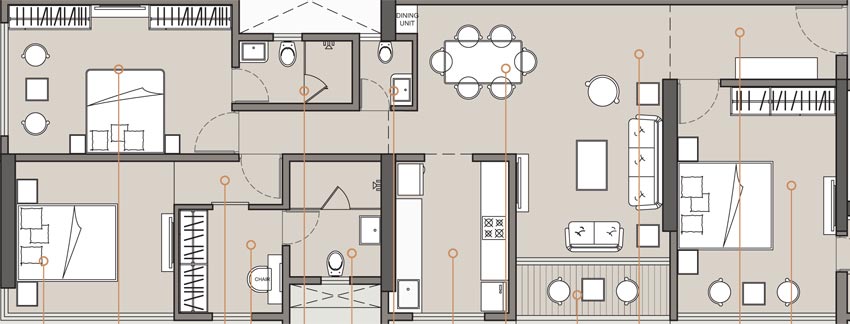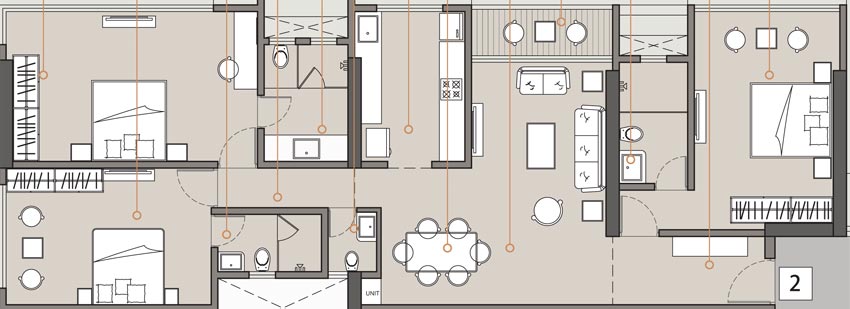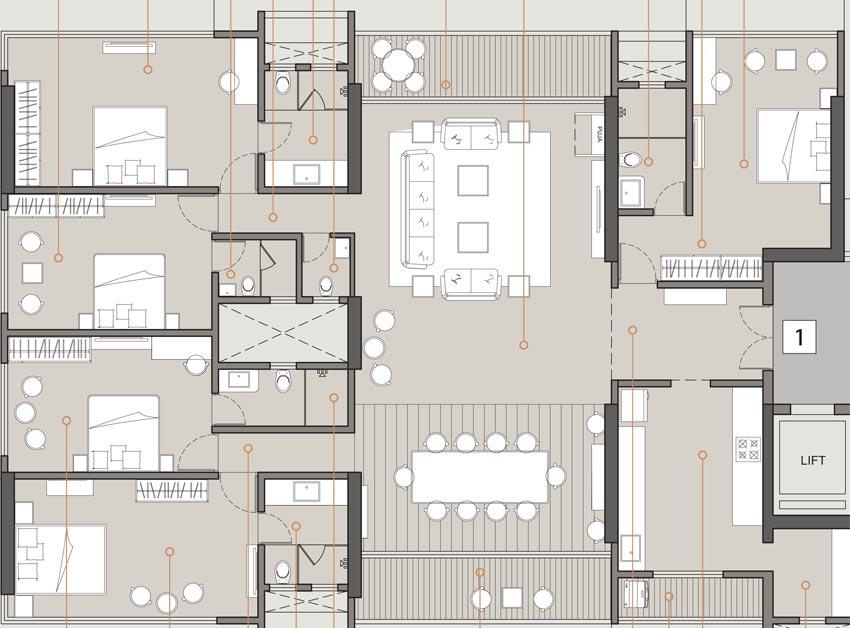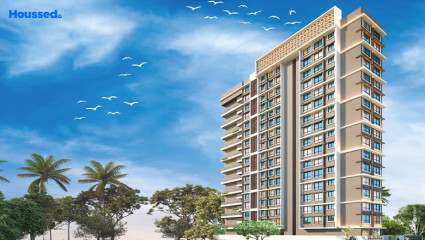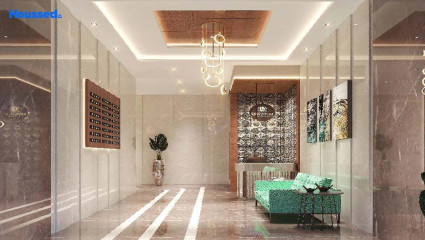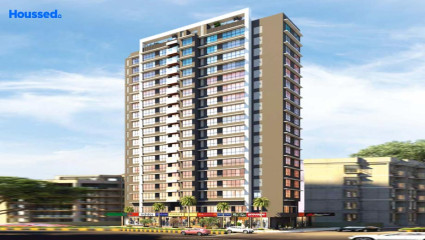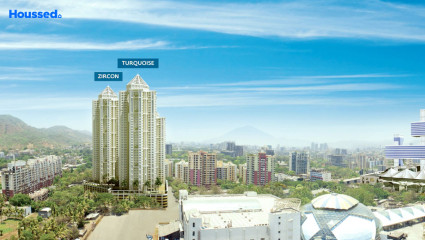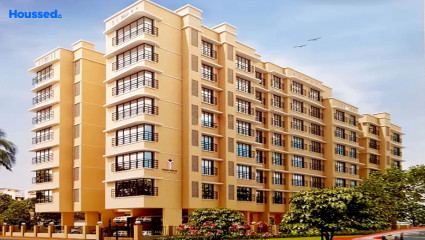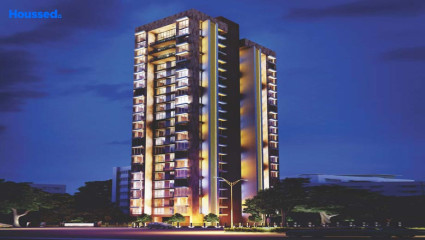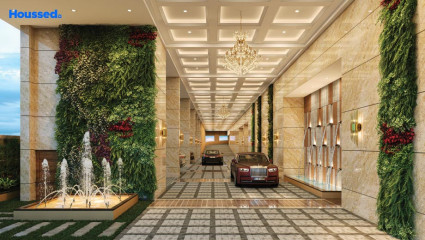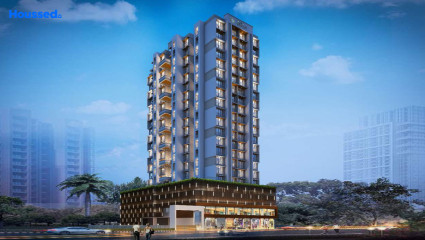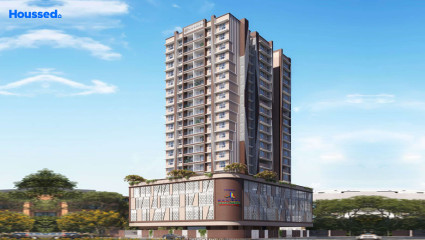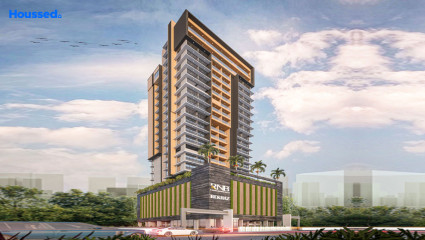Rudani The Orchid
₹ 2.4 Cr - 5.1 Cr
Property Overview
- 3, 5 BHKConfiguration
- 1190 - 2490 Sq ftCarpet Area
- Under DevelopmentStatus
- March 2026Rera Possession
- 64 UnitsNumber of Units
- 22 FloorsNumber of Floors
- 12 TowersTotal Towers
- 5 AcresTotal Area
Key Features of Rudani The Orchid
- Sophisticated Lifestyle.
- Panoramic Views.
- Prestigious Location.
- Luxurious Amenities.
- Thoughtfully Designed.
- Spacious Homes.
About Property
The Orchid is a prestigious residential project nestled in the heart of Mulund, boasting an unparalleled blend of sophistication and luxury. This contemporary masterpiece, rising 22 storeys high with three podiums, offers breathtaking panoramic views of the majestic Yogi hills, enveloping its residents in natural splendor from sunrise to sunset. With only 64 exclusive residences, The Orchid epitomizes status and quality, providing an elevated living experience for discerning families.
From the moment residents' step into the lobby lounge, they are greeted with an ambiance of refined elegance, featuring plush furnishings and tailored decor. The meticulously designed amenity spaces cater to every facet of modern living, offering residents a plethora of options for relaxation and entertainment. Whether lounging by the poolside, enjoying the outdoor amphitheater, or indulging in a barbecue soirée at the rooftop lounge, every moment at The Orchid is crafted to perfection.
With a seamless fusion of opulent amenities and scenic surroundings, The Orchid transcends the boundaries of conventional living, bringing the epitome of luxury to Mulund's suburban skyline. It is more than just a residential enclave; it is a sanctuary where residents can truly experience an elevated life of comfort, convenience, and unparalleled beauty.
Configuration in Rudani The Orchid
Carpet Area
1193 sq.ft.
Price
₹ 2.43 Cr
Carpet Area
1263 sq.ft.
Price
₹ 2.58 Cr
Carpet Area
2484 sq.ft.
Price
₹ 5.07 Cr
Rudani The Orchid Amenities
Convenience
- Society Office
- Convenience Store
- Power Back Up
- Solar Power
- Bbq Party Deck
- Meditation Zone
- Children Playing Zone
- Senior Citizen Sitting Area
- Senior Citizens' Walking Track
- Parking and transportation
- Multipurpose Hall
Sports
- Gymnasium
- Kids Play Area
- Indoor Games
- Jogging Track
- Cycle Track
Leisure
- Indoor Kids' Play Area
- Indoor Games And Activities
- Vastu-compliant designs
- Nature Walkway
- Community Club
- Recreation/Kids Club
- Pool Deck With Sun
- Infinity Edge Swimming Pool
Safety
- Reserved Parking
- Cctv Surveillance
- Entrance Gate With Security
- Fire Fighting System
- Earthquake-resistant
- 24/7 Security
Environment
- Eco Life
- Drip Irrigation System
- Rainwater Harvesting
- Mo Sewage Treatment Plant
Home Specifications
Interior
- Concealed Plumbing
- Marble flooring
- Modular kitchen
- Premium sanitary and CP fittings
- Vitrified tile flooring
- Stainless steel sink
- Anti-skid Ceramic Tiles
- Multi-stranded cables
- Concealed Electrification
Explore Neighbourhood
4 Hospitals around your home
Fortis Hospital
Suyog Hospital & ICCU
Aastha Health Care
Universal Multispeciality Hospital
4 Restaurants around your home
Smokin' Joe's
Hotel Pushpak Vihar
B Mad Restaurant
Chaayos
4 Schools around your home
St.Gregorios Public School & Junior College
Sharon English High School
Vidya Bhavan Junior College
SMPR English High School
4 Shopping around your home
Marathon Max Mall
Tridev Shopping Mall
R Mall
Max
Map Location Rudani The Orchid
 Loan Emi Calculator
Loan Emi Calculator
Loan Amount (INR)
Interest Rate (% P.A.)
Tenure (Years)
Monthly Home Loan EMI
Principal Amount
Interest Amount
Total Amount Payable
Rudani Realty
Rudani Realty, a rapidly expanding real estate firm, prioritizes excellence and aims to establish itself as a leader in the industry. Committed to customer satisfaction, it sets high standards and delivers impressive projects. Operating with transparency, Rudani Realty ensures customers' needs are met and exceeded.
Each project boasts superior amenities, offering unparalleled value and satisfaction. With a dedication to quality and innovation, Rudani Realty continues to shape the real estate landscape, providing exceptional experiences for its clients.
Ongoing Projects
1Total Projects
1
FAQs
What is the Price Range in Rudani The Orchid?
₹ 2.4 Cr - 5.1 Cr
Does Rudani The Orchid have any sports facilities?
Rudani The Orchid offers its residents Gymnasium, Kids Play Area, Indoor Games, Jogging Track, Cycle Track facilities.
What security features are available at Rudani The Orchid?
Rudani The Orchid hosts a range of facilities, such as Reserved Parking, Cctv Surveillance, Entrance Gate With Security, Fire Fighting System, Earthquake-resistant, 24/7 Security to ensure all the residents feel safe and secure.
What is the location of the Rudani The Orchid?
The location of Rudani The Orchid is Mulund West, Mumbai.
Where to download the Rudani The Orchid brochure?
The brochure is the best way to get detailed information regarding a project. You can download the Rudani The Orchid brochure here.
What are the BHK configurations at Rudani The Orchid?
There are 3 BHK, 5 BHK in Rudani The Orchid.
Is Rudani The Orchid RERA Registered?
Yes, Rudani The Orchid is RERA Registered. The Rera Number of Rudani The Orchid is P51800034630.
What is Rera Possession Date of Rudani The Orchid?
The Rera Possession date of Rudani The Orchid is March 2026
How many units are available in Rudani The Orchid?
Rudani The Orchid has a total of 64 units.
What flat options are available in Rudani The Orchid?
Rudani The Orchid offers 3 BHK flats in sizes of 1193 sqft , 1263 sqft , 5 BHK flats in sizes of 2484 sqft
How much is the area of 3 BHK in Rudani The Orchid?
Rudani The Orchid offers 3 BHK flats in sizes of 1193 sqft, 1263 sqft.
How much is the area of 5 BHK in Rudani The Orchid?
Rudani The Orchid offers 5 BHK flats in sizes of 2484 sqft.
What is the price of 3 BHK in Rudani The Orchid?
Rudani The Orchid offers 3 BHK of 1193 sqft at Rs. 2.43 Cr, 1263 sqft at Rs. 2.58 Cr
What is the price of 5 BHK in Rudani The Orchid?
Rudani The Orchid offers 5 BHK of 2484 sqft at Rs. 5.07 Cr
Top Projects in Mulund West
- Ashoka Eastern Heights
- L&T Rejuve 360
- Metro Saraswati Paradise
- Prestige Bellanza
- Morphosis Adagio
- Vikas Pallazo
- S Class Homes - Piramal Revanta
- Transcon Tirumala Habitats
- R Rekhaz
- Atlanta Malhaar Guide
- Sumit Arcenciel
- Piramal Revanta
- Prestige Siesta - The Prestige City
- Nirmal One Mumbai
- Empire Kingston
- Pinal Pramukh Krupa
- Runwal Sanctuary
- Maniisha Chandraprabha
- Marathon Sunset Gardens
- The Wadhwa Solis
- Sainath Yamuna Heights
- Oberoi Enigma
- Kalpataru Elitus
- Shreejee Passcode Paradise
- Marathon Zaver Arcade
- Nirmal Zircon
- Shreeji Harmony
- Aarambh Shubhaarambh
- Marathon Eminence
- Wadhwa Passcode Ultimous
- Ashray Jaswanti Woods
- Runwal Pinnacle
- Prem Zephyr
- D.H. Aagman Residency
- Wadhwa Codename Winwin
- Laxmi Shanti Heights
- Shree Krushna Tower
- Maverick Om Laxmi Sadan
- Oberoi Eternia
- Sheth Montana
- Vikas 11
- Sunny Splendour
- Maverick Mooldeep
- Montana Blissberg
- Shraddha Priva
- A&O Excellente
- Ashar Maple
- Shreejee Mrugarchana
- Marathon Millennia
- Rudani The Orchid
- Marathon Ekveera
© 2023 Houssed Technologies Pvt Ltd. All rights reserved.

