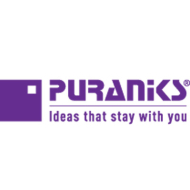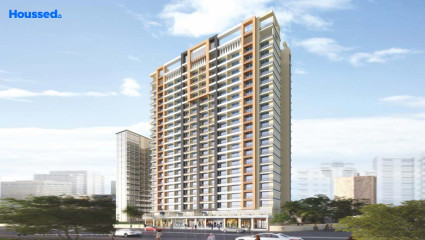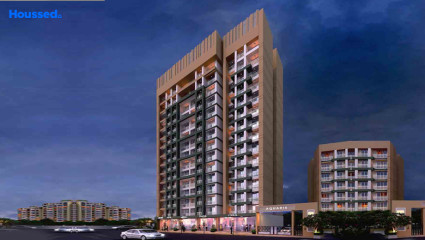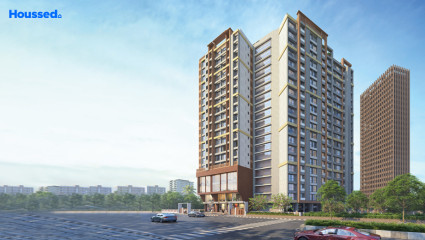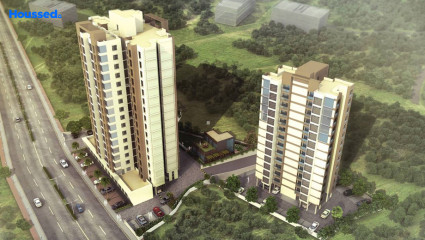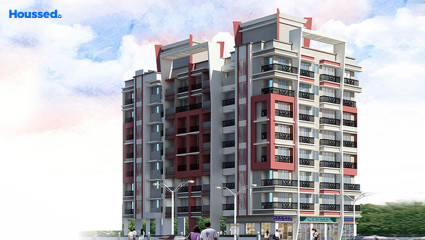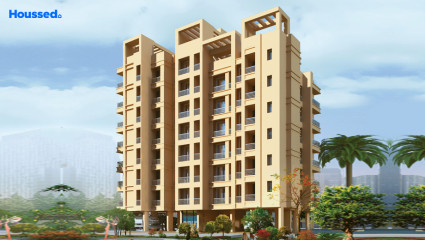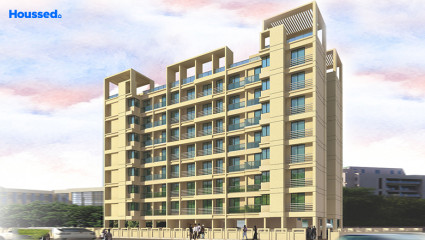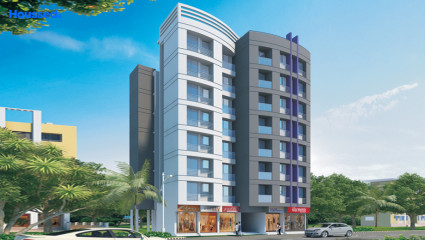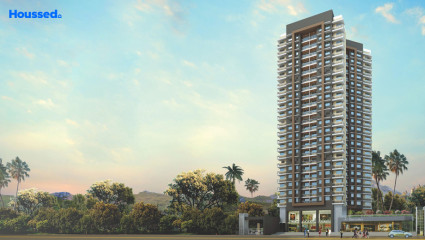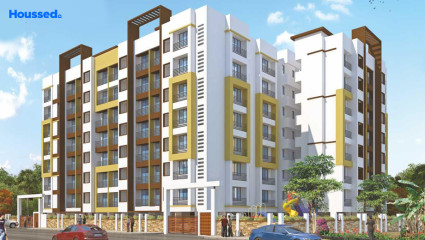Puraniks Aarambh
₹ 30 L - 50 L
Property Overview
- 1, 2 BHKConfiguration
- 410 - 550 Sq ftCarpet Area
- Under DevelopmentStatus
- June 2026Rera Possession
- 100 UnitsNumber of Units
- 14 FloorsNumber of Floors
- 3 TowersTotal Towers
- 0.62 AcresTotal Area
Key Features of Puraniks Aarambh
- Sustainable Living.
- Scenic Views.
- Restful Recreations.
- Lifestyle Amenities.
- Stylish Apartment.
- Magnificent Structure.
About Property
Puranik Aarambh stands as a testament to luxurious living in the heart of Thane West, Mumbai. This innovative township project introduces a harmonious blend of modern design and thoughtful planning, offering residents spacious and meticulously crafted apartments. Nestled in the vibrant locale of Thane, Puranik Aarambh redefines urban living with its strategic location, ensuring convenience and accessibility for its residents.
The project not only boasts aesthetically pleasing architecture but also prioritizes functionality, creating homes that are not just beautiful but also practical. With a commitment to quality construction and attention to detail, Puranik Aarambh provides a sanctuary for families seeking a contemporary lifestyle.
Amenities within the township are designed to enhance the overall living experience, featuring green spaces, recreational facilities, and modern conveniences. Puranik Aarambh sets a new standard in residential development, promising a lifestyle where comfort, elegance, and convenience converge seamlessly, making it an enticing investment opportunity in the dynamic residential landscape of Thane West.
Configuration in Puraniks Aarambh
Carpet Area
413 sq.ft.
Price
₹ 31.38 L
Carpet Area
546 sq.ft.
Price
₹ 41.49 L
Puraniks Aarambh Amenities
Convenience
- Mud Playing Zone
- Meditation Zone
- Children Playing Zone
- Senior Citizen Sitting Area
- Multipurpose Hall
- Society Office
- Convenience Store
- Intercom Facility
- Reflexology Path
- Lift
- Power Back Up
- Yoga Room
Sports
- Multipurpose Play Court
- Jogging Track
- Cycle Track
- Gymnasium
- Kids Play Area
- Indoor Games
Leisure
- Indoor Kids' Play Area
- Indoor Games And Activities
- Vastu-compliant designs
- Nature Walkway
- Sand Pit
Safety
- Entrance Gate With Security
- Fire Fighting System
- Earthquake-resistant
- 24/7 Security
- Rcc Structure
- Reserved Parking
- Cctv Surveillance
Environment
- Themed Landscape Garden
- Eco Life
- Drip Irrigation System
Home Specifications
Interior
- Aluminium sliding windows
- Geyser Point
- Vitrified tile flooring
- Laminated Flush Doors
- Stainless steel sink
- Granite Countertop
- Concealed Electrification
- Acrylic Emulsion Paint
- Concealed Plumbing
- Marble flooring
- Modular kitchen
- Premium sanitary and CP fittings
- Dado Tiles
Explore Neighbourhood
4 Hospitals around your home
Bethany Hospital
Titan Hospital
Sapphire Hospital
ESIC Hospital
4 Restaurants around your home
The Caravan Menu
Grand Thali Restaurant
Family Tree
The Shelter Family Dining Bar
4 Schools around your home
Vasant Vihar High School
Lodha World School
Podar International School
Orchids The International School
4 Shopping around your home
Viviana Mall
Cinemax Eternity Mall
Cinemax Wonder Mall
High Street Mall
Map Location Puraniks Aarambh
 Loan Emi Calculator
Loan Emi Calculator
Loan Amount (INR)
Interest Rate (% P.A.)
Tenure (Years)
Monthly Home Loan EMI
Principal Amount
Interest Amount
Total Amount Payable
Puraniks Builders
Since 1990, Puraniks Builders Limited have successfully completed 29 projects. Moreover, with 5 ongoing projects and building many more dream homes. Puraniks Builders is a trustworthy corporation, where the group presents quality structures, innovative designs and concepts, and strict adherence to delivery schedules with conducive budget estimates.
Some of the projects by the Group are Puraniks Abitante and Puraniks Abitante Fiore in Bavdhan and many more. They strive to deliver something that would delight their customers for years to come. Puraniks commitment to innovation and efficiency has made the name synonymous with quality construction and ultra-modernism.
Ongoing Projects
5Completed Project
29Total Projects
34
FAQs
What is the Price Range in Puraniks Aarambh?
₹ 30 L - 50 L
Does Puraniks Aarambh have any sports facilities?
Puraniks Aarambh offers its residents Multipurpose Play Court, Jogging Track, Cycle Track, Gymnasium, Kids Play Area, Indoor Games facilities.
What security features are available at Puraniks Aarambh?
Puraniks Aarambh hosts a range of facilities, such as Entrance Gate With Security, Fire Fighting System, Earthquake-resistant, 24/7 Security, Rcc Structure, Reserved Parking, Cctv Surveillance to ensure all the residents feel safe and secure.
What is the location of the Puraniks Aarambh?
The location of Puraniks Aarambh is Kasarvadavali, Thane.
Where to download the Puraniks Aarambh brochure?
The brochure is the best way to get detailed information regarding a project. You can download the Puraniks Aarambh brochure here.
What are the BHK configurations at Puraniks Aarambh?
There are 1 BHK, 2 BHK in Puraniks Aarambh.
Is Puraniks Aarambh RERA Registered?
Yes, Puraniks Aarambh is RERA Registered. The Rera Number of Puraniks Aarambh is P51700000940.
What is Rera Possession Date of Puraniks Aarambh?
The Rera Possession date of Puraniks Aarambh is June 2026
How many units are available in Puraniks Aarambh?
Puraniks Aarambh has a total of 100 units.
What flat options are available in Puraniks Aarambh?
Puraniks Aarambh offers 1 BHK flats in sizes of 413 sqft , 2 BHK flats in sizes of 546 sqft
How much is the area of 1 BHK in Puraniks Aarambh?
Puraniks Aarambh offers 1 BHK flats in sizes of 413 sqft.
How much is the area of 2 BHK in Puraniks Aarambh?
Puraniks Aarambh offers 2 BHK flats in sizes of 546 sqft.
What is the price of 1 BHK in Puraniks Aarambh?
Puraniks Aarambh offers 1 BHK of 413 sqft at Rs. 31.38 L
What is the price of 2 BHK in Puraniks Aarambh?
Puraniks Aarambh offers 2 BHK of 546 sqft at Rs. 41.49 L
Top Projects in Kasarvadavali
- Bhakti Pearl
- JVM Twin Tower
- Cosmos Enclave - Jasmine Tower
- Raunak Maximum City
- Vihang Life Hub
- Squarefeet Anant Metropolis
- Raunak 108
- DSS Mahavir Kalpavruksha
- Larkins Nest
- Samrin Heritage
- KIPL Morya
- Squarefeet Metropolis Aquaris
- Buildwell Satgurus Solitaire
- Ace Aviana
- Puraniks Aarambh
- JVM Shubham
- JVM Florencia
- JVM Sarvam
- Horizon Exotica
- ACE Metropolis Insignia Tower
- Satguru Lifespaces Florence
- Trimity Ashwa
- Bhagwati Belmont
- Haware Dahlia
© 2023 Houssed Technologies Pvt Ltd. All rights reserved.









