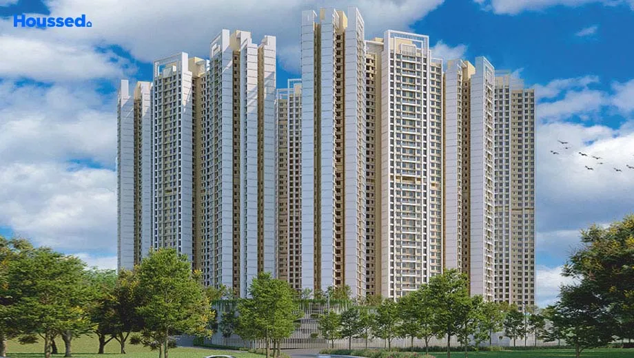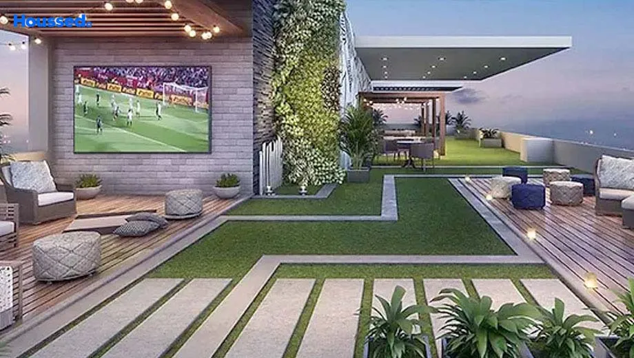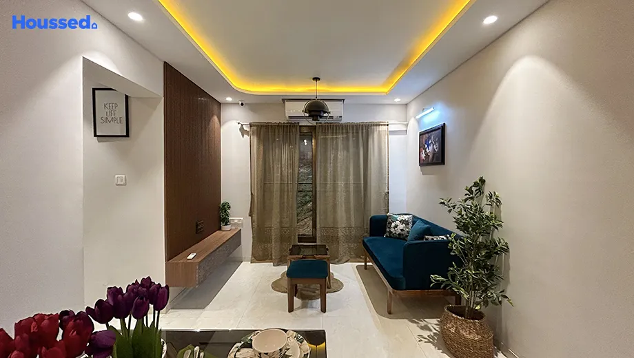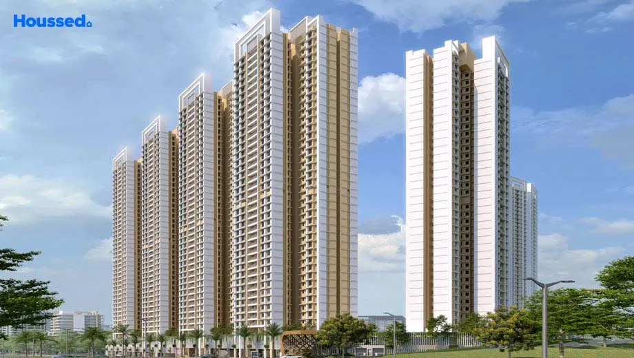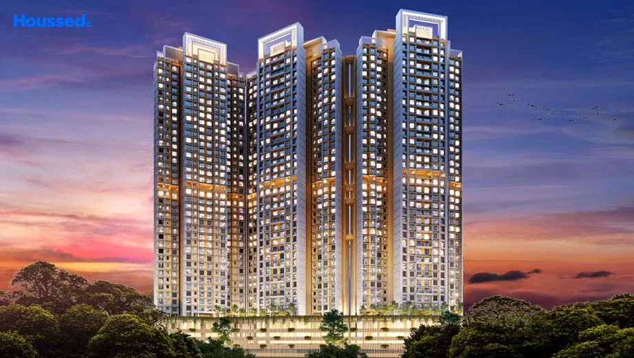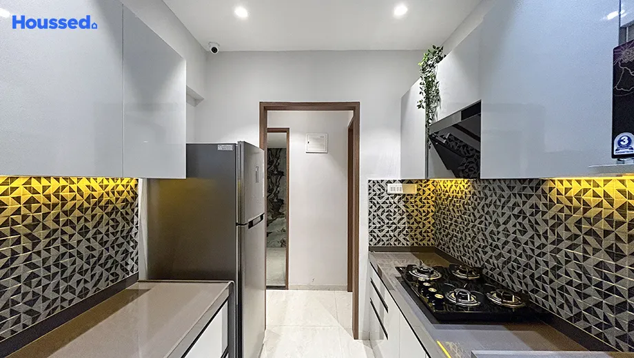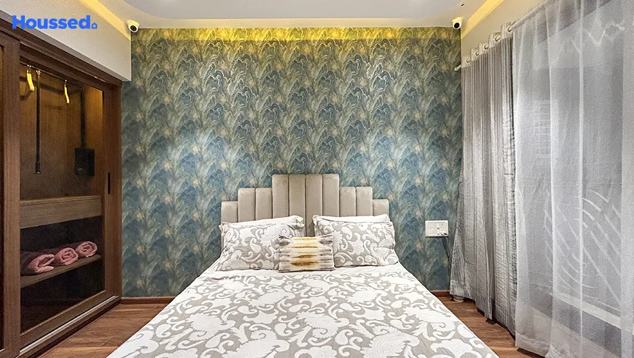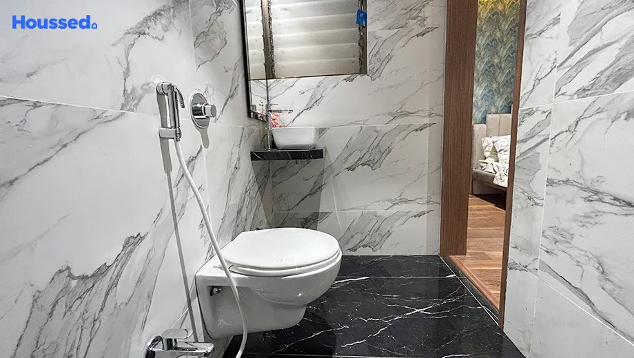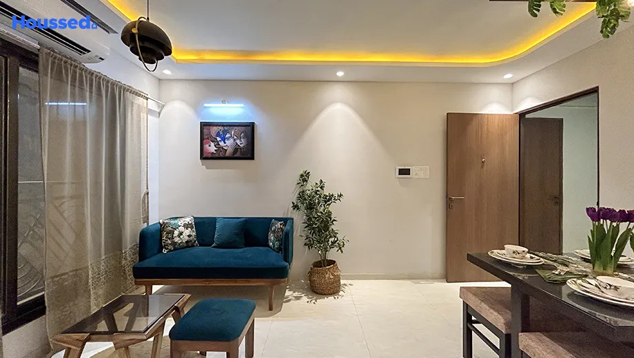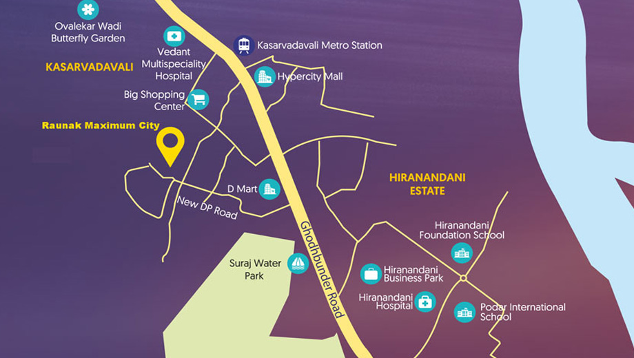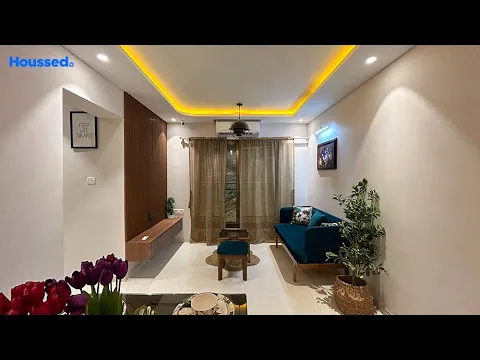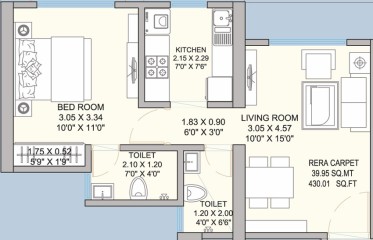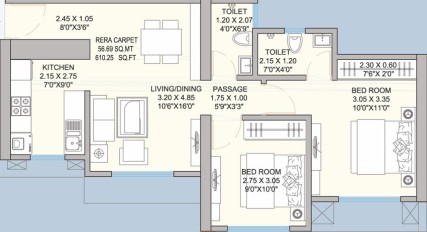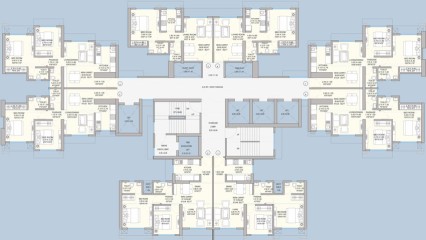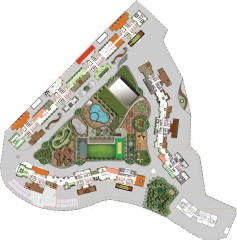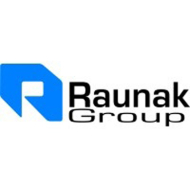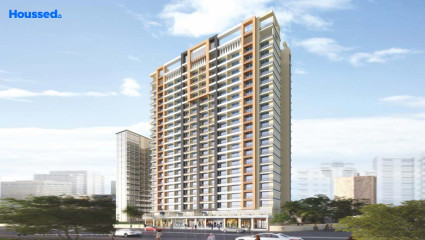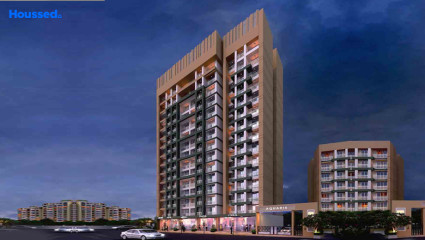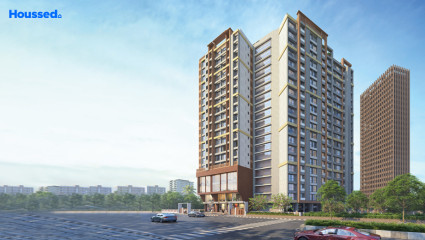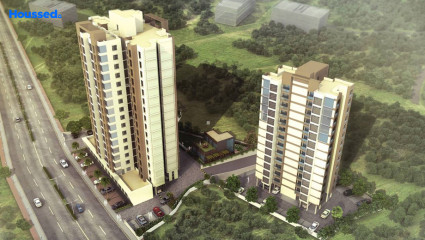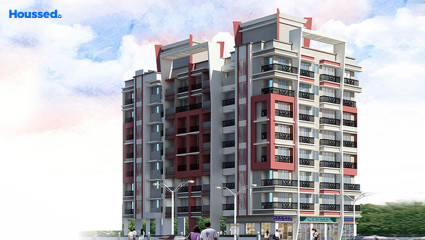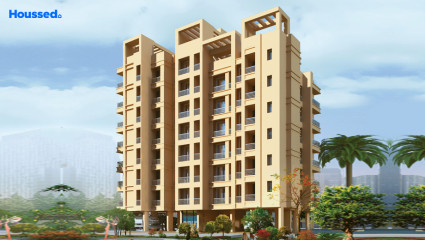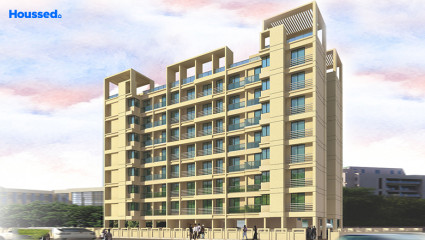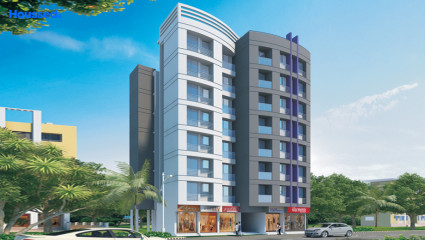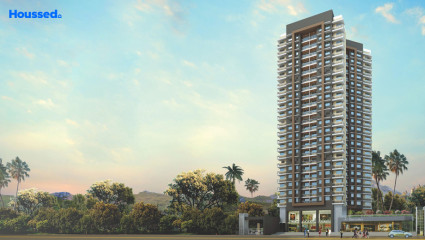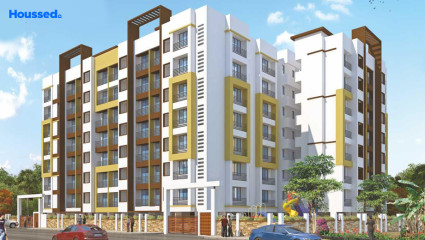Raunak Maximum City
₹ 60 L - 85 L
Property Overview
- 1, 2 BHKConfiguration
- 430 - 610 Sq ftCarpet Area
- UpcomingStatus
- December 2029Rera Possession
- 546 UnitsNumber of Units
- 35 FloorsNumber of Floors
- 5 TowersTotal Towers
- 22 AcresTotal Area
Key Features of Raunak Maximum City
- Modern Arrangement.
- Rooftop Amenities.
- Lush Green Landscape.
- Board Games Zone.
- Pet Interactive Zone.
- Luxurious Amenities.
About Property
The renowned Raunak Codename Builders built Maximum City to change the Thane of Mumbai. This project has received immense appreciation from willing buyers, which has made this project the best among many available nearby. The design and development of the project are precise enough to give you everything in just one place without any modifications.
The lifestyle amenities here are top-notch as they upgrade the project's status. You get amenities such as a recreational space, swimming pool, indoor gaming zone, children's play area, yoga and meditation, and a lot more on this list.
The proximity to many prominent landmarks is so close that you can even get there by walking. There are famous landmarks such as Podar International School, R City Mall, Orion Business Park, Hiranandani Hospital, Dhruv Sports Academy, and everything you could ever imagine in your area. Overall, this project has brought out the quality lifestyle you deserve.
Configuration in Raunak Maximum City
Carpet Area
430 sq.ft.
Price
₹ 60 L
Carpet Area
610 sq.ft.
Price
₹ 85 L
Raunak Maximum City Amenities
Convenience
- Senior Citizen Sitting Area
- Crèche
- Lift
- Wi-Fi Enabled
- Security
- Multipurpose Hall
- Power Back Up
- Pergola With Seats
- Party Hall
- Bbq Pavilion
- Yoga Room
- Grand Entrance Lobby
- Party Lawn
- Jacuzzi
- Art Craft Hobby Zone
- Meditation Zone
- Children Playing Zone
Sports
- Indoor Games
- Cricket Ground
- Basketball Court
- Multipurpose Play Court
- Skating Rink
- Golf
- Jogging Track
- Cycle Track
- Swimming Pool
- Zumba
- Gymnasium
- Kids Play Area
Leisure
- Indoor Games And Activities
- Vastu-compliant designs
- Pet Park
- Study Library
- Indoor Kids' Play Area
Safety
- Cctv Surveillance
- Entrance Gate With Security
- Fire Fighting System
- 24/7 Security
Environment
- Rainwater Harvesting
- Themed Landscape Garden
- Mo Sewage Treatment Plant
- Eco Life
Home Specifications
Interior
- Telephone point
- Dado Tiles
- Smart switches
- Textured Paint
- Modular kitchen
- Premium sanitary and CP fittings
- Vitrified tile flooring
- Stainless steel sink
- Texture finish Walls
- Anti-skid Ceramic Tiles
- Wash Basin
- TV Point
Explore Neighbourhood
4 Hospitals around your home
Bethany Hospital
Global Hospital
Jupiter Hospital
Titan Hospital
4 Restaurants around your home
The Caravan Menu
Kath N Ghat Restaurant
Grand Thali Restaurant
Family Tree
4 Schools around your home
Vasant Vihar High School
CP Goenka International School
Lok Puram Public School
Lodha World School
4 Shopping around your home
Viviana Mall
Vasant Vihar Plaza
Decathlon
Cinemax Wonder Mall
Map Location Raunak Maximum City
 Loan Emi Calculator
Loan Emi Calculator
Loan Amount (INR)
Interest Rate (% P.A.)
Tenure (Years)
Monthly Home Loan EMI
Principal Amount
Interest Amount
Total Amount Payable
Raunak Group
Raunak Group is a leading developer in the real estate industry, with a legacy spanning over 40 years. They have established a reputation for delivering exceptional homes and have dominated the field since 1980. Their projects, including Raunak Centrum, Raunak 108, and Raunak City, are examples of their commitment to quality and innovation.
Their homes are known for their attention to detail, thoughtful design, and exceptional construction standards. Whether you are looking for a spacious apartment, a luxurious villa, or a modern townhouse, Raunak Group has the expertise and experience to deliver a home that exceeds your expectations.
Ongoing Projects
7Completed Project
1Total Projects
8
FAQs
What is the Price Range in Raunak Maximum City?
₹ 60 L - 85 L
Does Raunak Maximum City have any sports facilities?
Raunak Maximum City offers its residents Indoor Games, Cricket Ground, Basketball Court, Multipurpose Play Court, Skating Rink, Golf, Jogging Track, Cycle Track, Swimming Pool, Zumba, Gymnasium, Kids Play Area facilities.
What security features are available at Raunak Maximum City?
Raunak Maximum City hosts a range of facilities, such as Cctv Surveillance, Entrance Gate With Security, Fire Fighting System, 24/7 Security to ensure all the residents feel safe and secure.
What is the location of the Raunak Maximum City?
The location of Raunak Maximum City is Kasarvadavali, Thane.
Where to download the Raunak Maximum City brochure?
The brochure is the best way to get detailed information regarding a project. You can download the Raunak Maximum City brochure here.
What are the BHK configurations at Raunak Maximum City?
There are 1 BHK, 2 BHK in Raunak Maximum City.
Is Raunak Maximum City RERA Registered?
Yes, Raunak Maximum City is RERA Registered. The Rera Number of Raunak Maximum City is P51700046534, 07033, 20204, 20244, 05363, 46565, 46564.
What is Rera Possession Date of Raunak Maximum City?
The Rera Possession date of Raunak Maximum City is December 2029
How many units are available in Raunak Maximum City?
Raunak Maximum City has a total of 546 units.
What flat options are available in Raunak Maximum City?
Raunak Maximum City offers 1 BHK flats in sizes of 430 sqft , 2 BHK flats in sizes of 610 sqft
How much is the area of 1 BHK in Raunak Maximum City?
Raunak Maximum City offers 1 BHK flats in sizes of 430 sqft.
How much is the area of 2 BHK in Raunak Maximum City?
Raunak Maximum City offers 2 BHK flats in sizes of 610 sqft.
What is the price of 1 BHK in Raunak Maximum City?
Raunak Maximum City offers 1 BHK of 430 sqft at Rs. 60 L
What is the price of 2 BHK in Raunak Maximum City?
Raunak Maximum City offers 2 BHK of 610 sqft at Rs. 85 L
Top Projects in Kasarvadavali
- KIPL Morya
- Bhagwati Belmont
- JVM Twin Tower
- Ace Aviana
- Samrin Heritage
- Puraniks Aarambh
- Horizon Exotica
- Squarefeet Anant Metropolis
- Squarefeet Metropolis Aquaris
- Satguru Lifespaces Florence
- Larkins Nest
- Bhakti Pearl
- Trimity Ashwa
- JVM Sarvam
- Raunak 108
- Haware Dahlia
- DSS Mahavir Kalpavruksha
- Buildwell Satgurus Solitaire
- ACE Metropolis Insignia Tower
- Cosmos Enclave - Jasmine Tower
- JVM Florencia
- Raunak Maximum City
- Vihang Life Hub
- JVM Shubham
© 2023 Houssed Technologies Pvt Ltd. All rights reserved.

