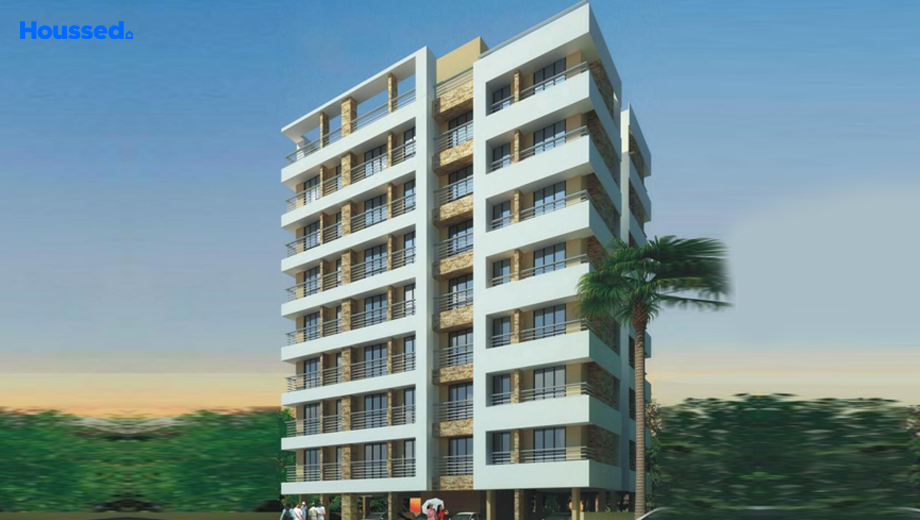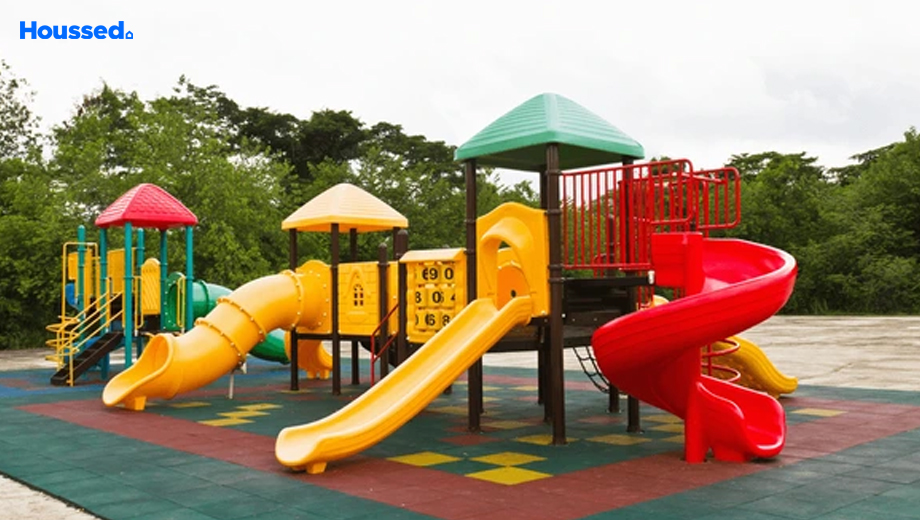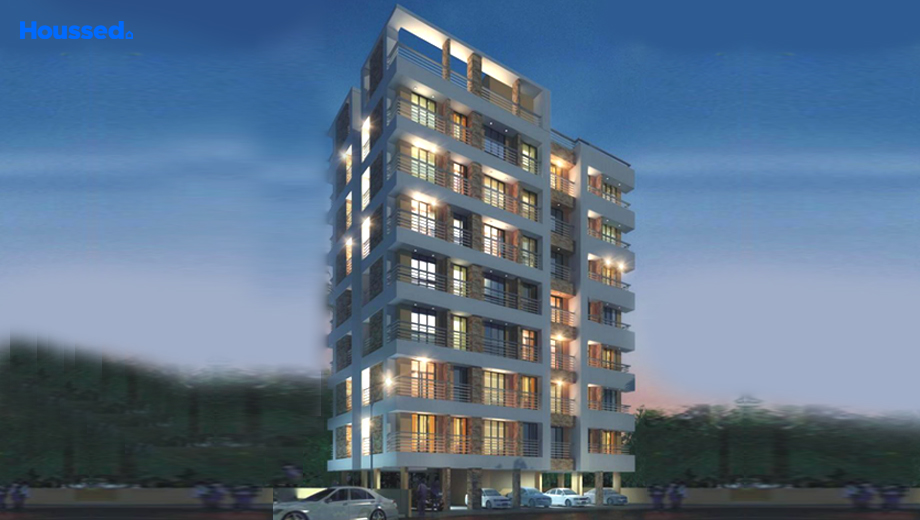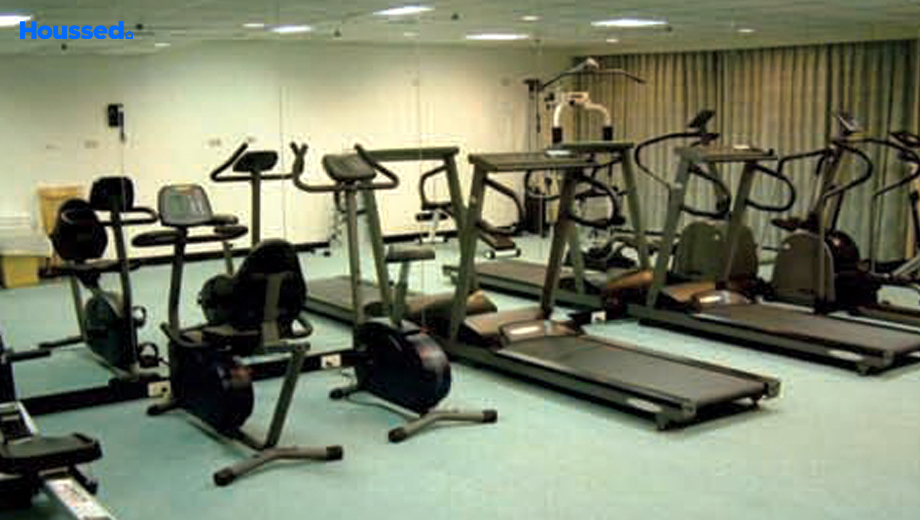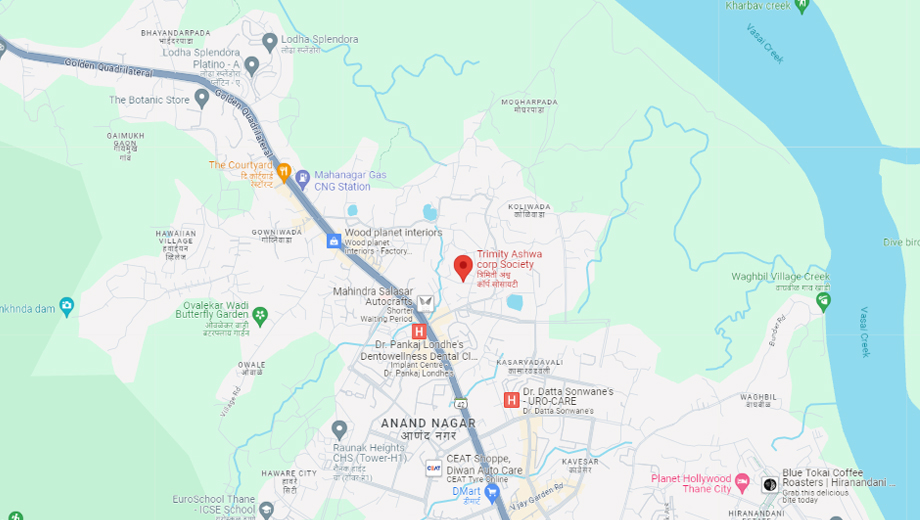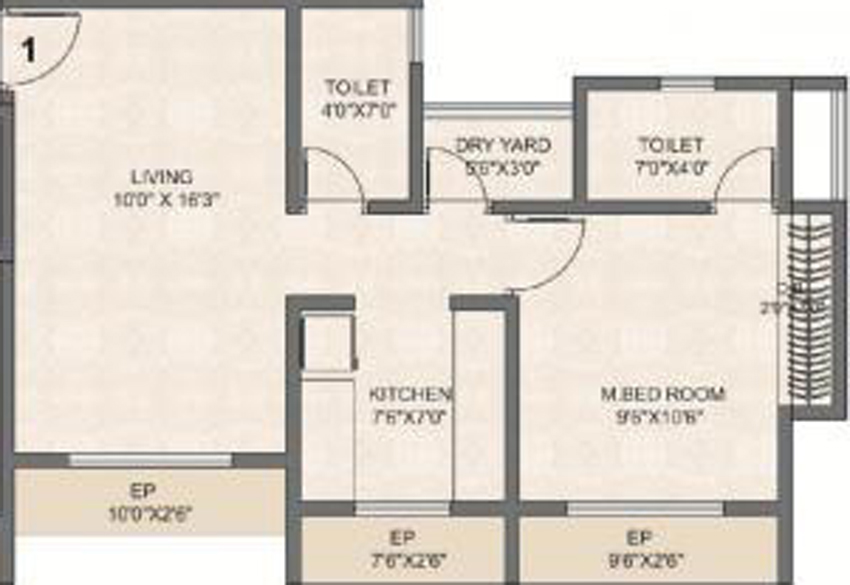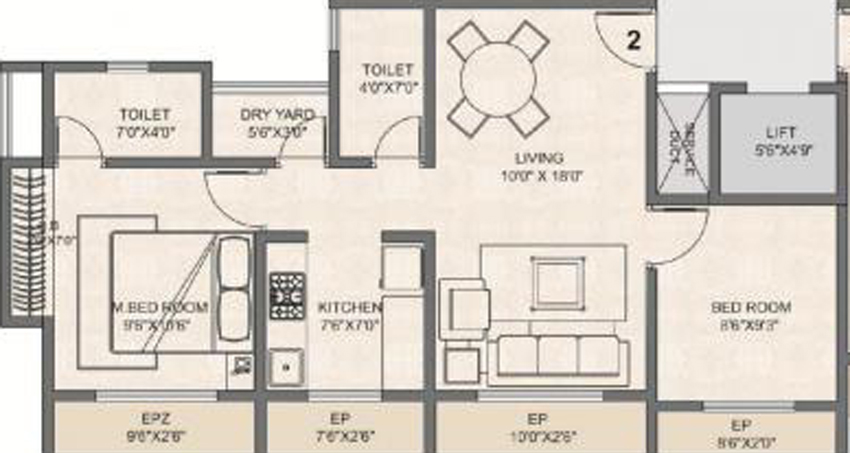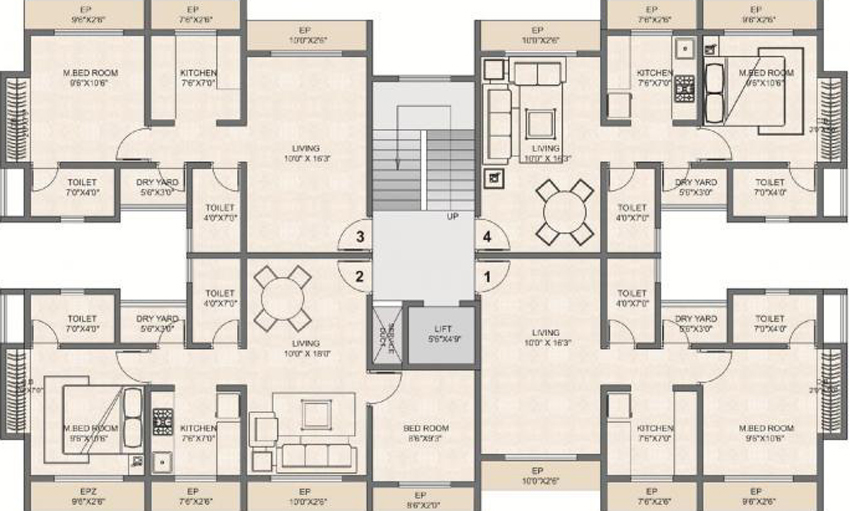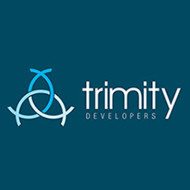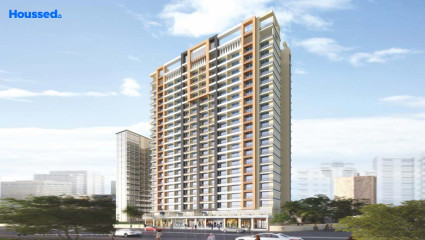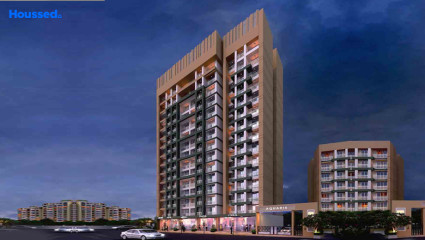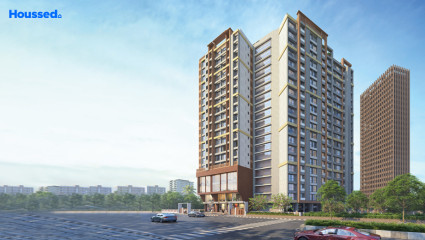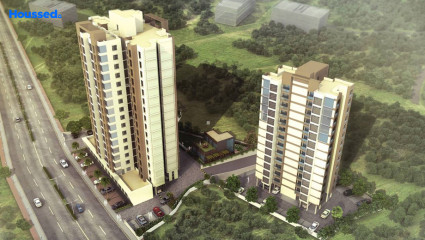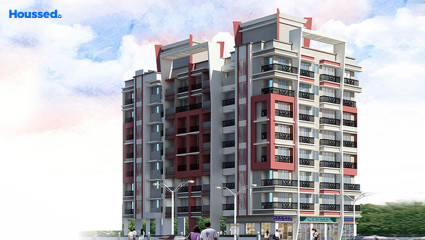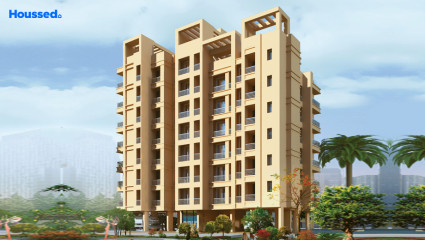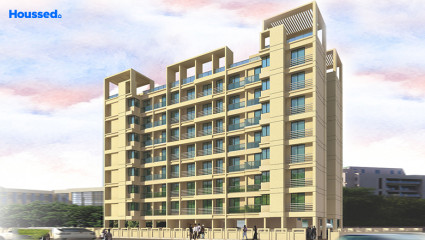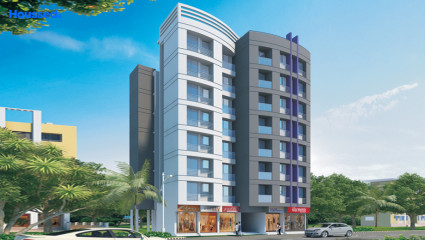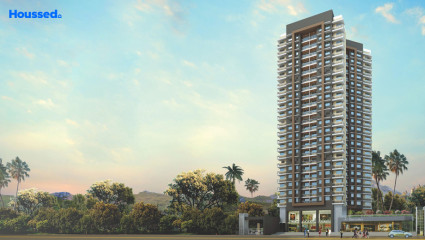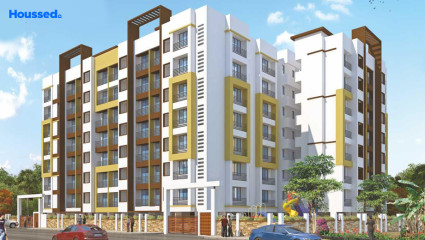Trimity Ashwa
₹ 40 L - 60 L
Property Overview
- 1, 2 BHKConfiguration
- 510 - 610 Sq ftCarpet Area
- CompletedStatus
- September 2017Rera Possession
- 28 UnitsNumber of Units
- 8 FloorsNumber of Floors
- 1 TowersTotal Towers
- 0.2 AcresTotal Area
Key Features of Trimity Ashwa
- Enticing Blend.
- Comfort And Sophistication.
- Quality Construction.
- Strategically Located.
- Essential Amenities.
- Urban Lifestyle.
About Property
Ashwa, a residential development by Trimity Constructions, graces the vibrant city of Mumbai in the prime location of Kasar Vadavali. This project epitomizes modern living with its meticulously designed spaces and contemporary amenities. Strategically located in Kasar Vadavali, Ashwa offers residents the advantage of proximity to key areas in Mumbai, ensuring convenience and connectivity.
The project is thoughtfully planned to provide a harmonious blend of comfort, luxury, and functionality, making it an ideal choice for individuals and families seeking a refined lifestyle. Trimity Constructions, known for its commitment to quality and excellence, has crafted Ashwa with attention to detail and a focus on creating a living experience that surpasses expectations. The residential units showcase innovative architecture and thoughtful interiors, promising a harmonious and comfortable living environment.
Residents of Ashwa can enjoy a range of amenities, including recreational spaces, green landscapes, and essential facilities. The project reflects the ethos of Trimity Constructions, aiming to enhance the quality of life for its residents. This premium residential spaces in one of Mumbai sought-after locations, providing a unique blend of convenience, luxury, and modern living.
Configuration in Trimity Ashwa
Carpet Area
501 sq.ft.
Price
₹ 44.16 L
Carpet Area
616 sq.ft.
Price
₹ 54.30 L
Trimity Ashwa Amenities
Convenience
- Society Office
- Convenience Store
- Reflexology Path
- Lift
- Power Back Up
- Yoga Room
- Mud Playing Zone
- Meditation Zone
- Children Playing Zone
- Senior Citizen Sitting Area
- Multipurpose Hall
Sports
- Gymnasium
- Kids Play Area
- Indoor Games
- Multipurpose Play Court
- Jogging Track
- Cycle Track
Leisure
- Vastu-compliant designs
- Nature Walkway
- Sand Pit
- Indoor Kids' Play Area
- Indoor Games And Activities
Safety
- Cctv Surveillance
- Entrance Gate With Security
- Fire Fighting System
- Earthquake-resistant
- 24/7 Security
- Rcc Structure
Environment
- Eco Life
- Drip Irrigation System
- Themed Landscape Garden
Home Specifications
Interior
- Dado Tiles
- Geyser Point
- Marble flooring
- Modular kitchen
- Laminated Flush Doors
- Premium sanitary and CP fittings
- Granite Countertop
- Vitrified tile flooring
- Stainless steel sink
- Gypsum-finished Walls
- Concealed Electrification
- Acrylic Emulsion Paint
- Concealed Plumbing
Explore Neighbourhood
4 Hospitals around your home
Hiranandani Hospital
Eye Clinic
Vedant Hospital
Kevalya Hospital
4 Restaurants around your home
Food Inn Chinese
Sai Krishna Family Restaurant
Veggies Annex
Vaibhav Bar & Restaurant
4 Schools around your home
New Horizon Scholar's School
Pratap Sarnaik International School
Arunodaya Public School
Little Angel's School
4 Shopping around your home
Hypercity Supermarket
Neelkanth Super Market
Rajlaxmi Kirana Store
Sirvi Super Market
Map Location Trimity Ashwa
 Loan Emi Calculator
Loan Emi Calculator
Loan Amount (INR)
Interest Rate (% P.A.)
Tenure (Years)
Monthly Home Loan EMI
Principal Amount
Interest Amount
Total Amount Payable
Trimity Developers
Trimity Developers, a Mumbai-based property development company, is dedicated to creating projects that serve as lucrative investments for the present and hold promising prospects for the future. With a commitment to upholding business ethics and fostering transparency in all dealings, Trimity Developers strives to establish a lasting customer base.
The firm prioritizes the delivery of high-quality construction to enable customers to fulfill their dreams of homeownership. Committed to excellence, Trimity Developers ensures that there is no compromise on the quality of its projects, reflecting its unwavering dedication to customer satisfaction and the realization of housing aspirations.
Completed Project
4Total Projects
4
FAQs
What is the Price Range in Trimity Ashwa?
₹ 40 L - 60 L
Does Trimity Ashwa have any sports facilities?
Trimity Ashwa offers its residents Gymnasium, Kids Play Area, Indoor Games, Multipurpose Play Court, Jogging Track, Cycle Track facilities.
What security features are available at Trimity Ashwa?
Trimity Ashwa hosts a range of facilities, such as Cctv Surveillance, Entrance Gate With Security, Fire Fighting System, Earthquake-resistant, 24/7 Security, Rcc Structure to ensure all the residents feel safe and secure.
What is the location of the Trimity Ashwa?
The location of Trimity Ashwa is Kasarvadavali, Thane.
Where to download the Trimity Ashwa brochure?
The brochure is the best way to get detailed information regarding a project. You can download the Trimity Ashwa brochure here.
What are the BHK configurations at Trimity Ashwa?
There are 1 BHK, 2 BHK in Trimity Ashwa.
Is Trimity Ashwa RERA Registered?
Yes, Trimity Ashwa is RERA Registered. The Rera Number of Trimity Ashwa is P51700007057.
What is Rera Possession Date of Trimity Ashwa?
The Rera Possession date of Trimity Ashwa is September 2017
How many units are available in Trimity Ashwa?
Trimity Ashwa has a total of 28 units.
What flat options are available in Trimity Ashwa?
Trimity Ashwa offers 1 BHK flats in sizes of 501 sqft , 2 BHK flats in sizes of 616 sqft
How much is the area of 1 BHK in Trimity Ashwa?
Trimity Ashwa offers 1 BHK flats in sizes of 501 sqft.
How much is the area of 2 BHK in Trimity Ashwa?
Trimity Ashwa offers 2 BHK flats in sizes of 616 sqft.
What is the price of 1 BHK in Trimity Ashwa?
Trimity Ashwa offers 1 BHK of 501 sqft at Rs. 44.16 L
What is the price of 2 BHK in Trimity Ashwa?
Trimity Ashwa offers 2 BHK of 616 sqft at Rs. 54.3 L
Top Projects in Kasarvadavali
- Squarefeet Metropolis Aquaris
- Bhagwati Belmont
- Trimity Ashwa
- Buildwell Satgurus Solitaire
- Squarefeet Anant Metropolis
- Bhakti Pearl
- Cosmos Enclave - Jasmine Tower
- Haware Dahlia
- JVM Florencia
- JVM Sarvam
- Raunak 108
- JVM Twin Tower
- Larkins Nest
- Horizon Exotica
- Vihang Life Hub
- KIPL Morya
- Raunak Maximum City
- Satguru Lifespaces Florence
- DSS Mahavir Kalpavruksha
- Puraniks Aarambh
- ACE Metropolis Insignia Tower
- Samrin Heritage
- Ace Aviana
- JVM Shubham
© 2023 Houssed Technologies Pvt Ltd. All rights reserved.

