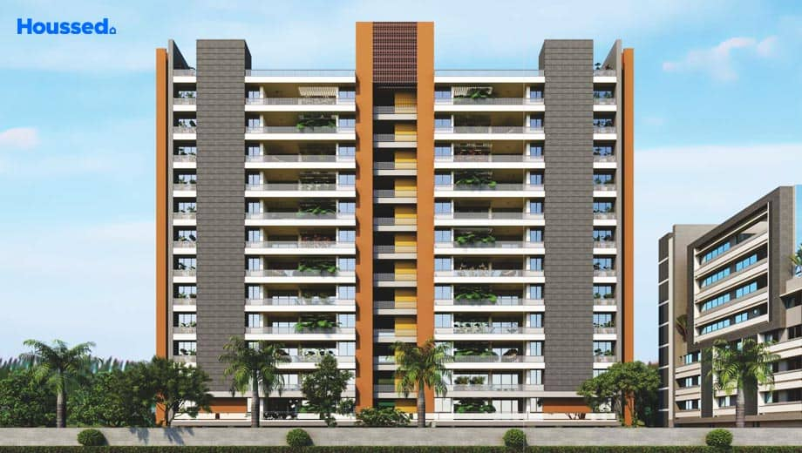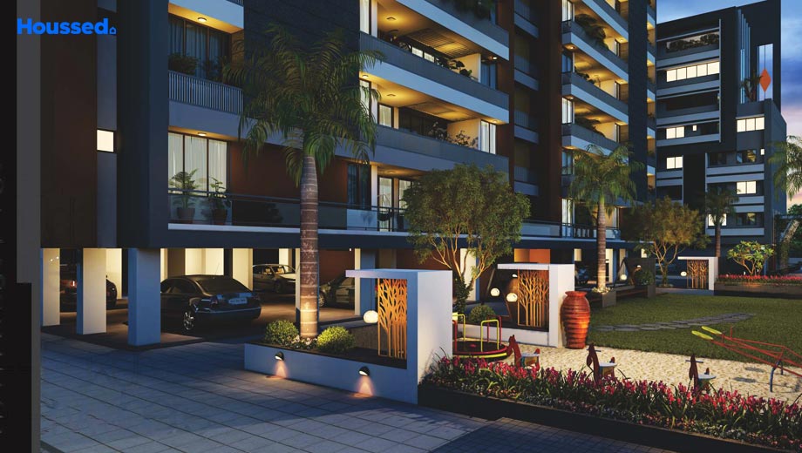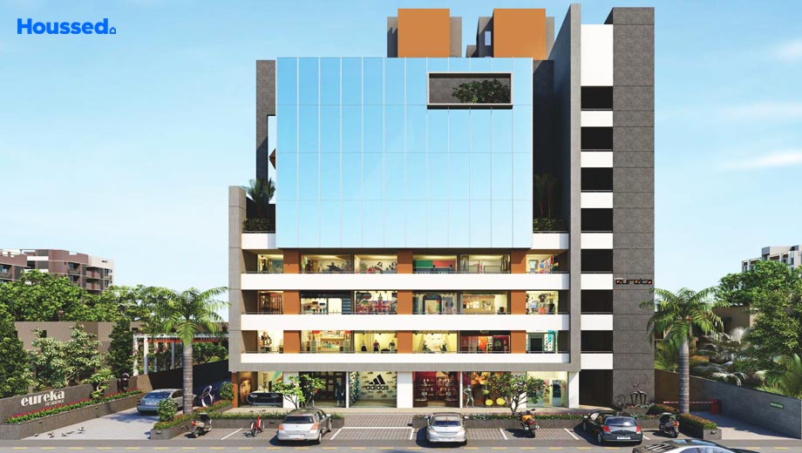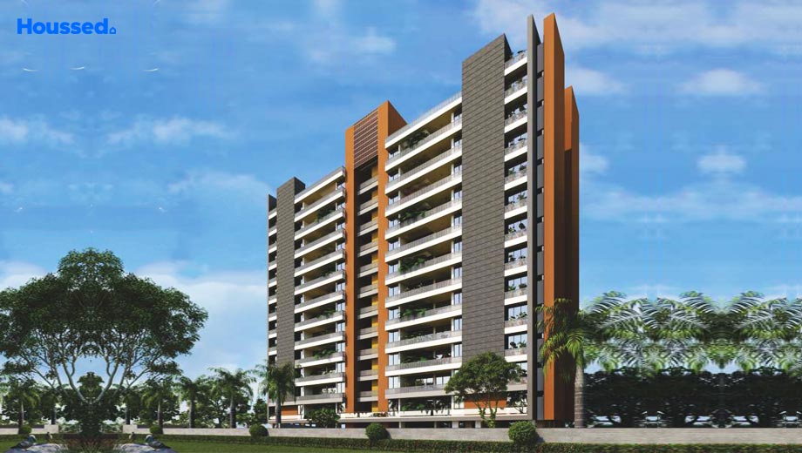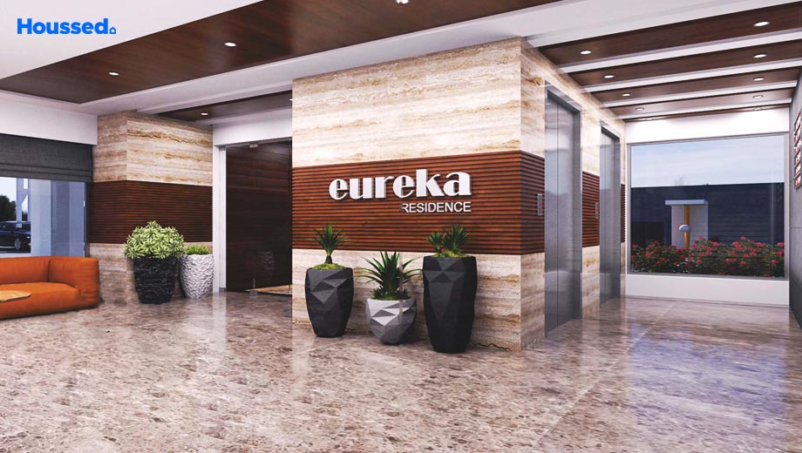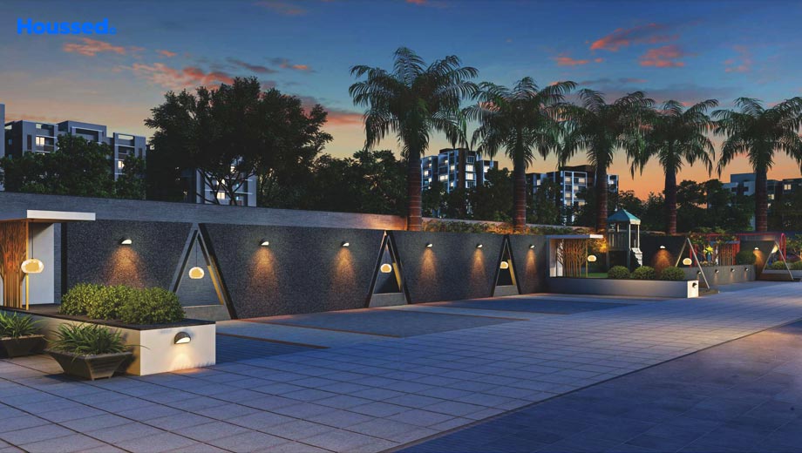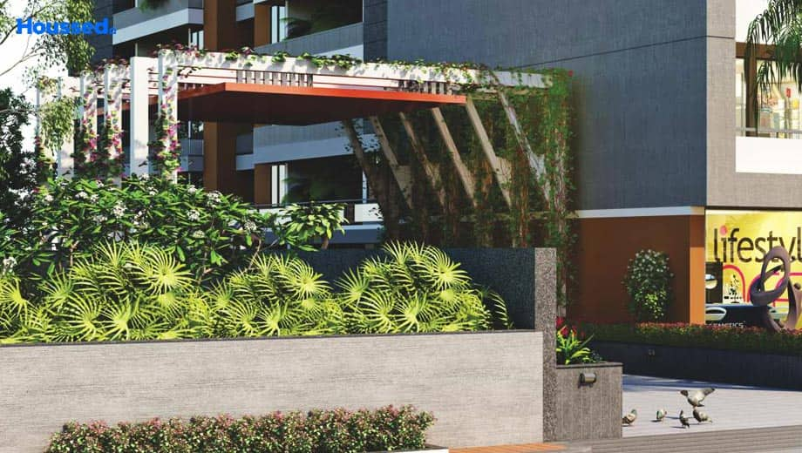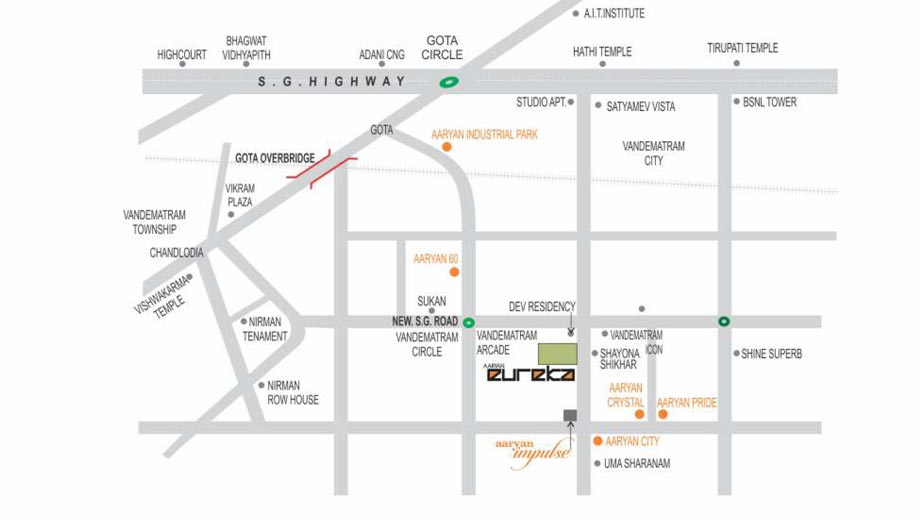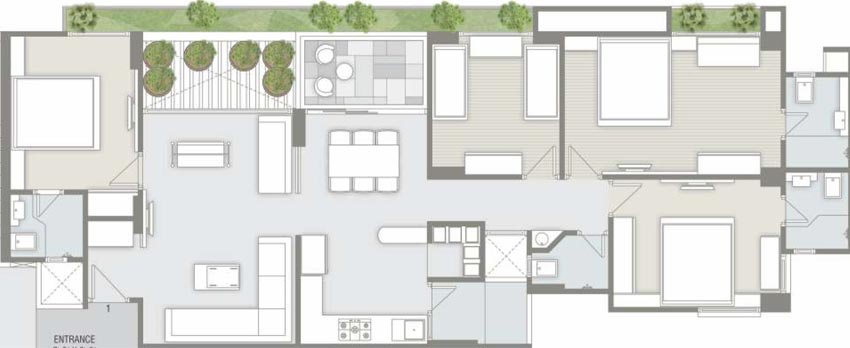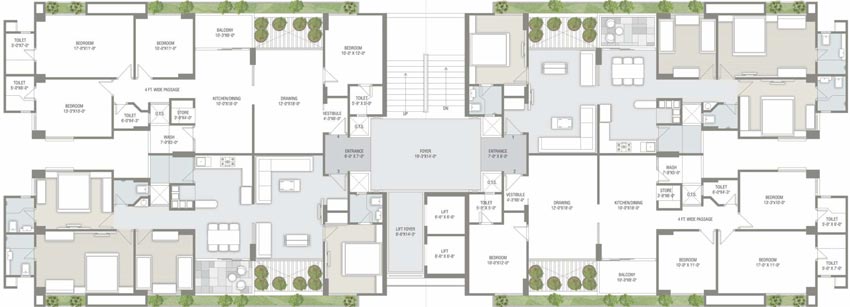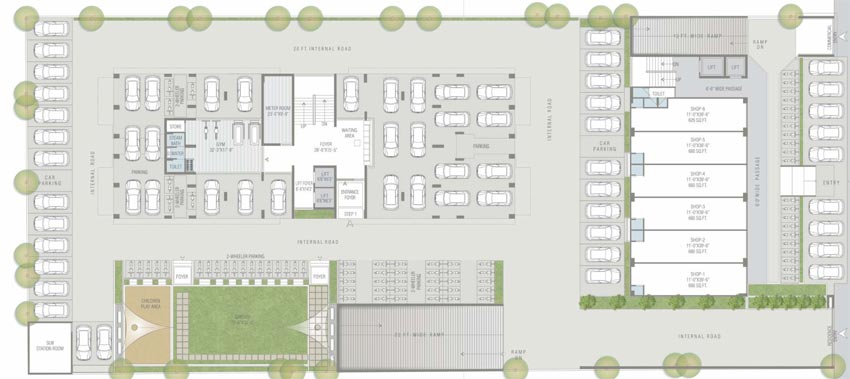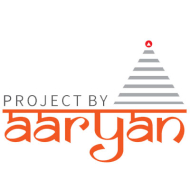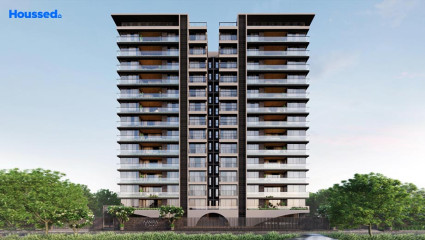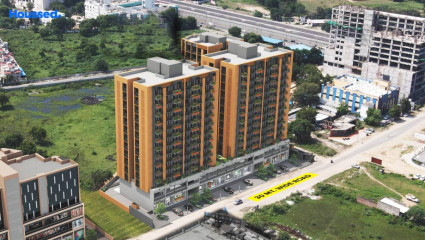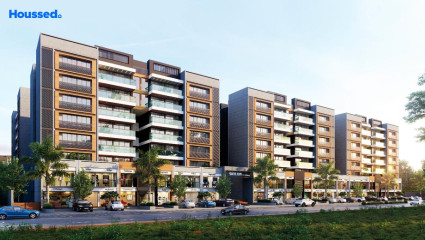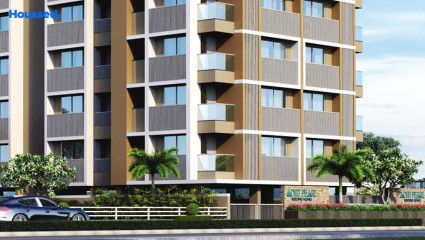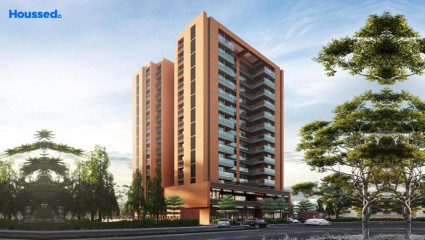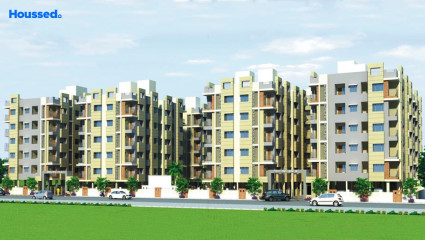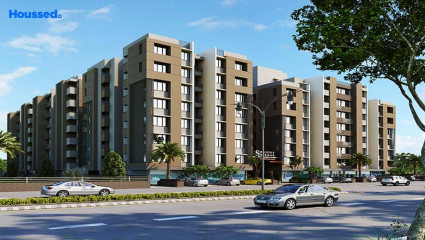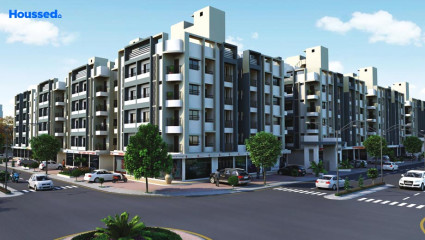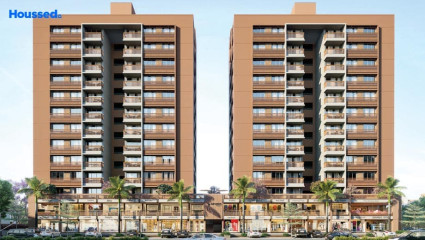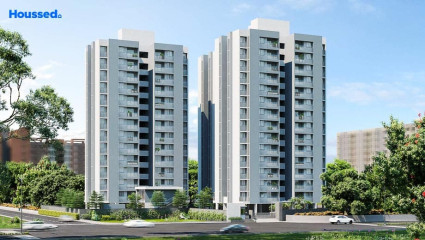Aaryan Eureka
₹ 1.05 Cr - 1.1 Cr
Property Overview
- 4 BHKConfiguration
- 1215 - 1225 Sq ftCarpet Area
- CompletedStatus
- December 2019Rera Possession
- 50 UnitsNumber of Units
- 13 FloorsNumber of Floors
- 2 TowersTotal Towers
- 0.76 AcresTotal Area
Key Features of Aaryan Eureka
- Panoramic View.
- Best Amenities.
- Prime Location.
- Enlivening Lifestyle.
- High Security.
- Epitome Of Luxury.
About Property
Aaryan Eureka, an epitome of opulent living nestled in the tranquil neighborhood of Gota. Offering a serene sanctuary amidst the bustling city, Aaryan Eureka presents a perfect blend of luxury and comfort. Boasting a range of meticulously designed residential units, this esteemed property promises an unparalleled living experience for you and your loved ones.
Embrace the essence of modern living with Aaryan Eureka, where every aspect is crafted to cater to the discerning tastes of contemporary families. From thoughtfully curated interiors to state-of-the-art amenities, every detail exudes sophistication and elegance.
Located in a thriving residential community, Aaryan Eureka provides a seamless blend of convenience and tranquility. Whether it's unwinding in the lush green surroundings or indulging in recreational activities within the premises, every moment at Aaryan Eureka is destined to be cherished.
Configuration in Aaryan Eureka
Aaryan Eureka Amenities
Convenience
- Party Lawn
- Meditation Zone
- Recycle Zone
- Children Playing Zone
- Senior Citizen Sitting Area
- Senior Citizens Walking Track
- Multipurpose Hall
- 24X7 Water Supply
- Senior Citizen Plaza
- Lift
- Relaxation Zone
- Power Back Up
- Drop-Off Zone
- Visitor Parking
Sports
- Game Corners
- Indoor Games
- Multipurpose Play Court
- Jogging Track
- Gymnasium
- Cycle Track
- Table Tennis
- Games Room
- Kids Play Area
Leisure
- Indoor Games And Activities
- Vaastu-Compliant Designs
- Gym
- Nature Walkway
- Pet Park
- Community Club
- Indoor Kids' Play Area
Safety
- Reserved Parking
- Cctv Surveillance
- Entrance Gate With Security
- Fire Fighting System
- Smart locks
- 24/7 Security
Environment
- Themed Landscape Garden
- Mo Sewage Treatment Plant
- Organic Waste Convertor
- Eco Life
- Rainwater Harvesting
Home Specifications
Interior
- Texture finish Walls
- Anti-skid Ceramic Tiles
- Concealed Electrification
- Telephone point
- Concealed Plumbing
- Wall-hung WC & shower
- Laminate finish doors
- Multi-stranded cables
- Plaster
- Premium sanitary and CP fittings
- Textured Paint
- Vitrified tile flooring
- Stainless steel sink
Explore Neighbourhood
4 Hospitals around your home
Vizcare Hospital
Jay Yogeshwar Hospital
Daivik Hospital
Sunrise Hospital
5 Restaurants around your home
Mozo The Restaurant
Pimiento Restaurant
Maruti Nandan Kathiyawadi Hotel
Kshitij Restaurant & Banquet
Shree Jay Ambe Dal Bati
4 Schools around your home
Apollo International School
SMT K N Patel International School
Mukta Pushpanjali School
Sheth Amulakh Vidhyalay
4 Shopping around your home
The Raymond Shop
United Colors of Benetton
Peter England
Reliance Trends
Map Location Aaryan Eureka
 Loan Emi Calculator
Loan Emi Calculator
Loan Amount (INR)
Interest Rate (% P.A.)
Tenure (Years)
Monthly Home Loan EMI
Principal Amount
Interest Amount
Total Amount Payable
Aaryan Group
Aaryan Group is a prominent property developer based in Ahmedabad, India. The company is known for its innovative designs, cutting-edge technology, and commitment to customer satisfaction.
The company's vision is to provide unparalleled living experiences that exceed the expectations of its clients. With its focus on delivering quality, Aaryan Group is poised to become a leading player in the Ahmedabad real estate market.
Ongoing Projects
3Completed Project
6Total Projects
9
FAQs
What is the Price Range in Aaryan Eureka?
₹ 1.05 Cr - 1.1 Cr
Does Aaryan Eureka have any sports facilities?
Aaryan Eureka offers its residents Game Corners, Indoor Games, Multipurpose Play Court, Jogging Track, Gymnasium, Cycle Track, Table Tennis, Games Room, Kids Play Area facilities.
What security features are available at Aaryan Eureka?
Aaryan Eureka hosts a range of facilities, such as Reserved Parking, Cctv Surveillance, Entrance Gate With Security, Fire Fighting System, Smart locks, 24/7 Security to ensure all the residents feel safe and secure.
What is the location of the Aaryan Eureka?
The location of Aaryan Eureka is Gota, Ahmedabad.
Where to download the Aaryan Eureka brochure?
The brochure is the best way to get detailed information regarding a project. You can download the Aaryan Eureka brochure here.
What are the BHK configurations at Aaryan Eureka?
There are 4 BHK in Aaryan Eureka.
Is Aaryan Eureka RERA Registered?
Yes, Aaryan Eureka is RERA Registered. The Rera Number of Aaryan Eureka is PR/GJ/AHMEDABAD/AHMEDABAD CITY/AUDA/MAA01063/201217.
What is Rera Possession Date of Aaryan Eureka?
The Rera Possession date of Aaryan Eureka is December 2019
How many units are available in Aaryan Eureka?
Aaryan Eureka has a total of 50 units.
What flat options are available in Aaryan Eureka?
Aaryan Eureka offers 4 BHK flats in sizes of 1219 sqft
How much is the area of 4 BHK in Aaryan Eureka?
Aaryan Eureka offers 4 BHK flats in sizes of 1219 sqft.
What is the price of 4 BHK in Aaryan Eureka?
Aaryan Eureka offers 4 BHK of 1219 sqft at Rs. 1.09 Cr
Top Projects in Gota
- Anmol Solitaire Vista 2
- Seventh Avenue
- Seventh Parisar
- Art Shree Vishnudhara Homes
- Aaryan City 2
- Seventh Bliss
- Aaryan Vandanam
- AG Highline Phase 1
- Seventh Yash
- Sky Skylon
- Devauram Sky
- Seventh Spectrum Elegance
- Unique Aashiyana
- Shayona Green
- Arise Florus
- Shayona Tilak 3
- Satatya Syril
- Avirat Silver Harmony 2
- Shaligram Square
- Aaryan Eureka
- Sadhna Skywalk Suyash
- Aaryan Crystal
- Super Shaligram
- Western Prime
- Rudram Skyvue
- Anmol Solitaire Vista
- HN Olive Greens
- Satyamev Vista
- Shlok Abhilasha
- Aanira One
- Seventh Grace
- Art Shree Vishnudhara Gardens
- Art Shree Vishnudhara Crossroads
- Shayona Shikhar
- Shree Bhagvat Aditi Pearl
- B Desai Anand Sapphire
- Seventh Paradise
- Shilp Residency
- Arise Ananta
- Savvy Swaraaj
- Satyamev Serene
© 2023 Houssed Technologies Pvt Ltd. All rights reserved.

