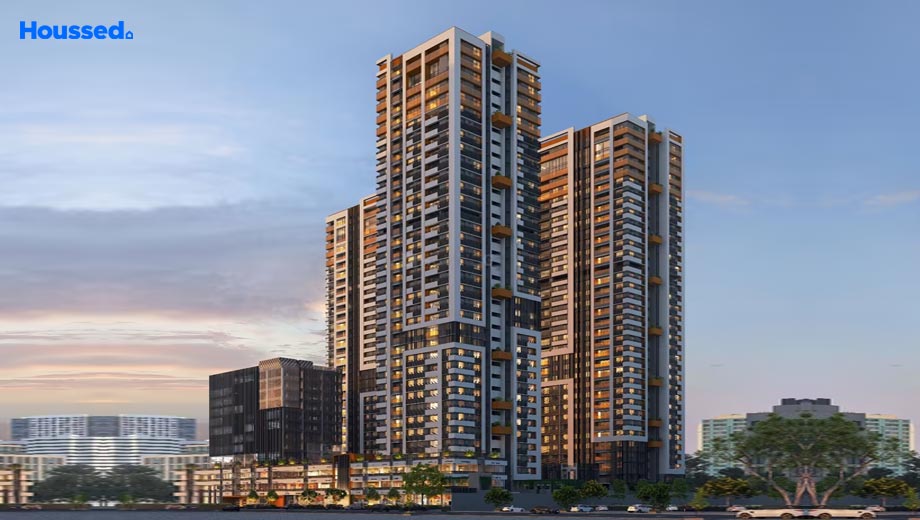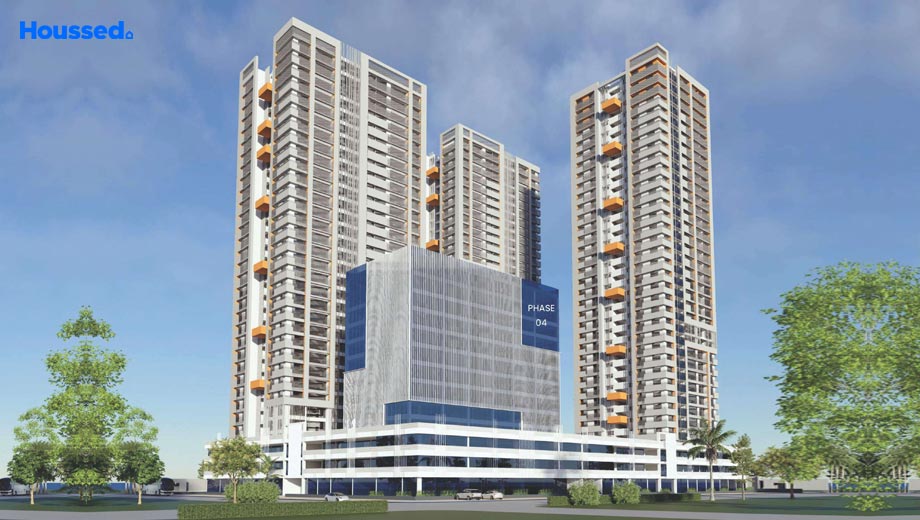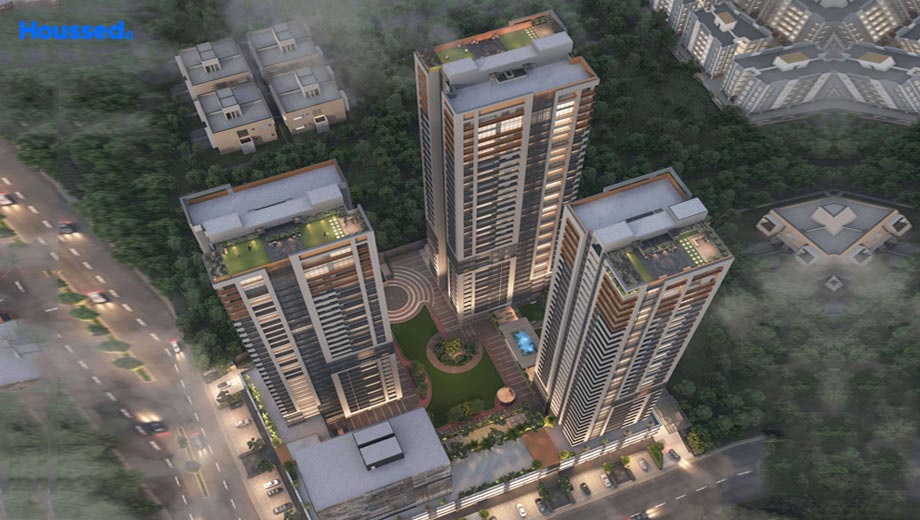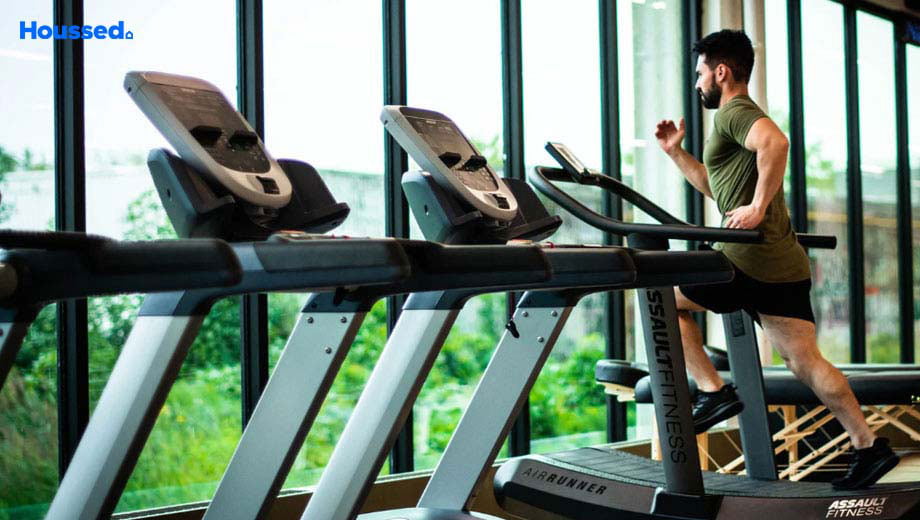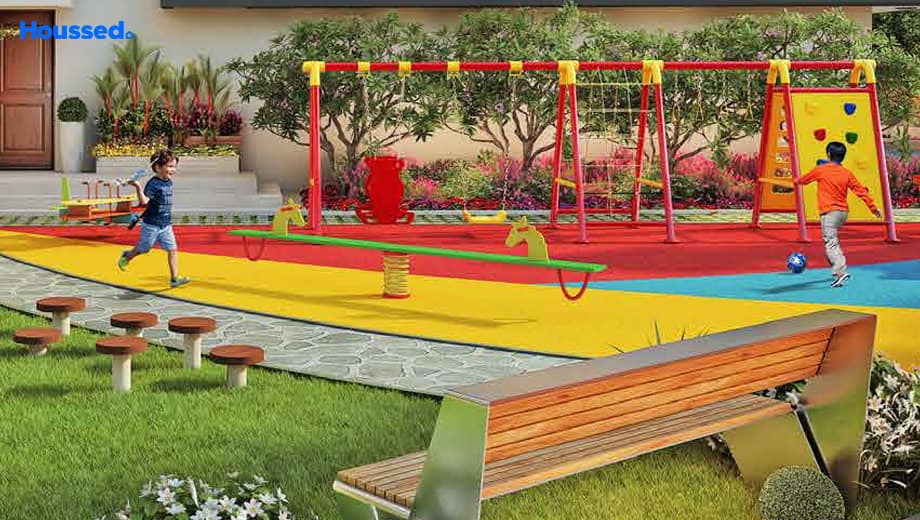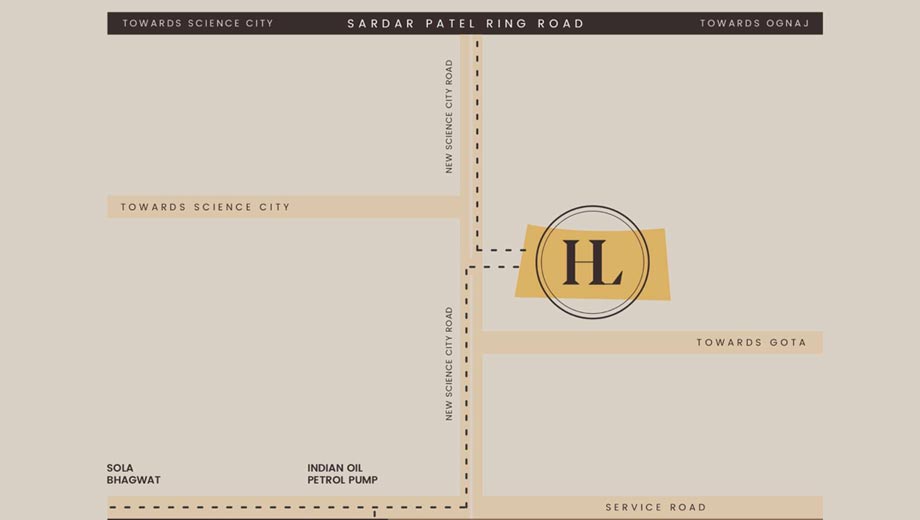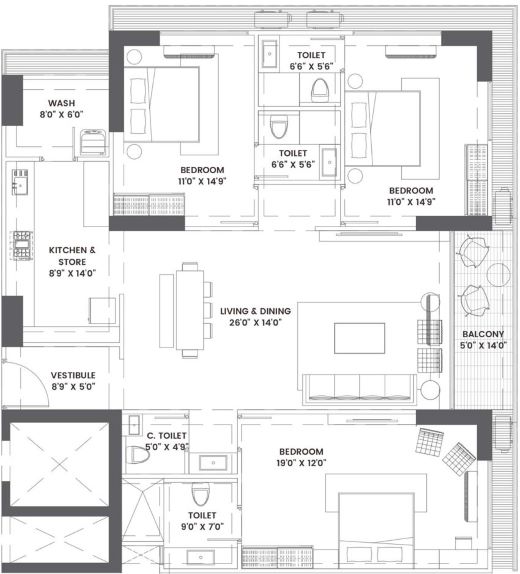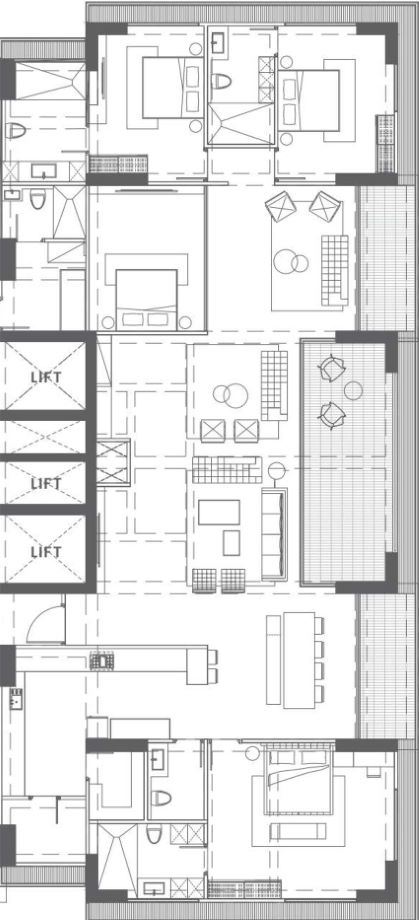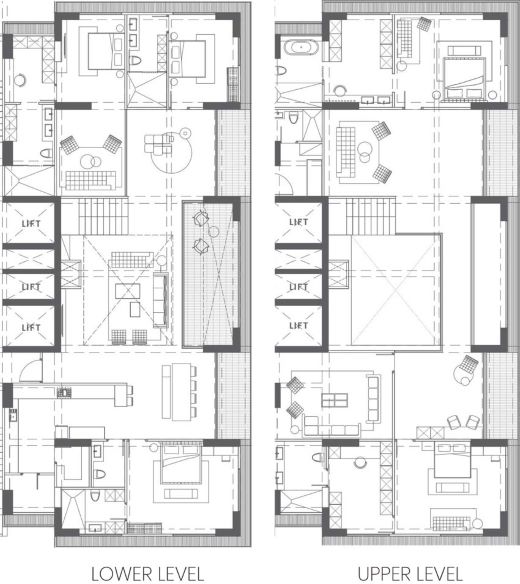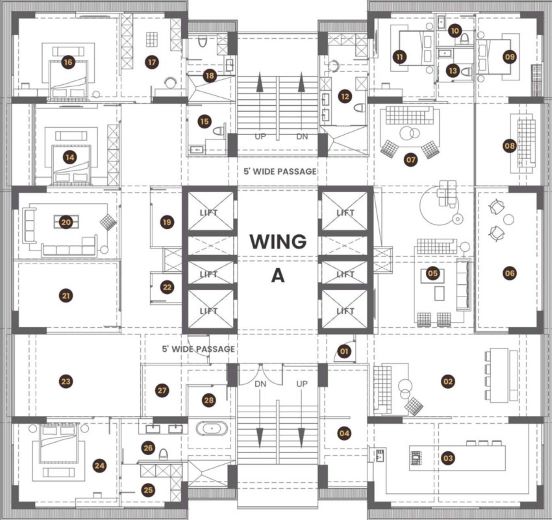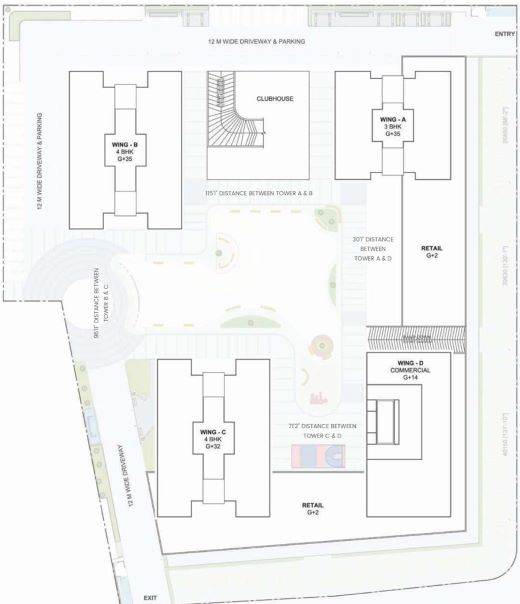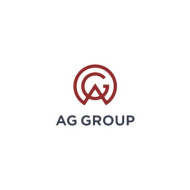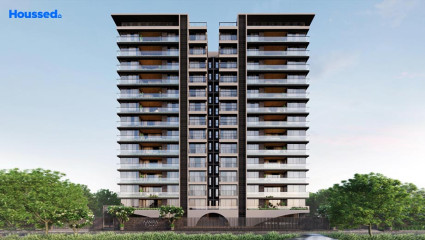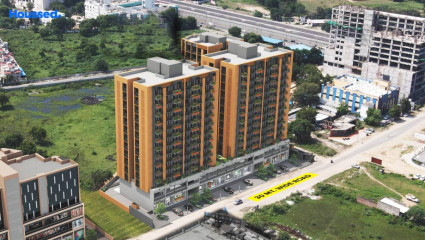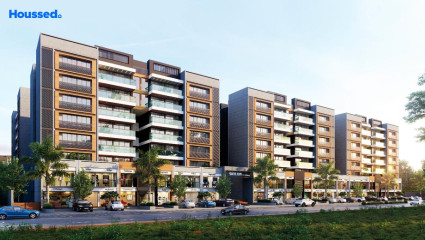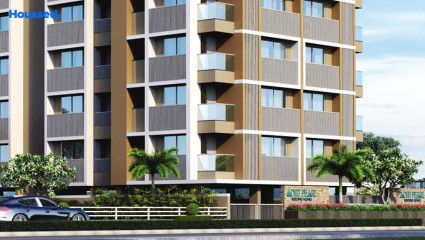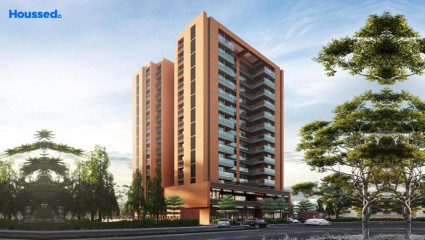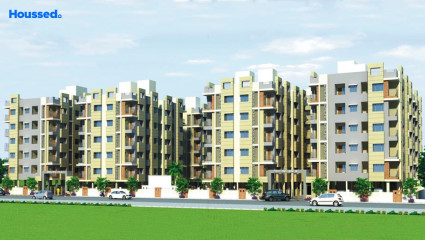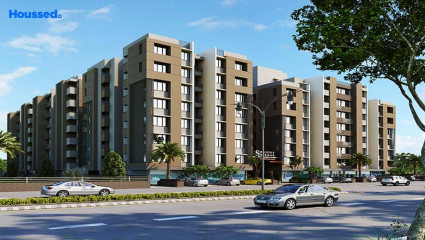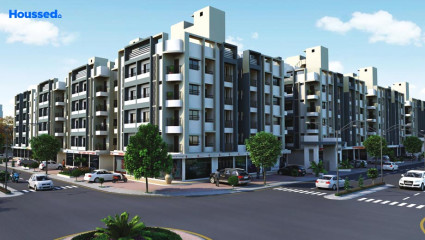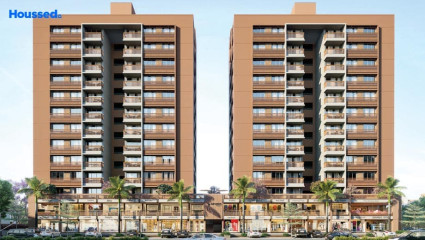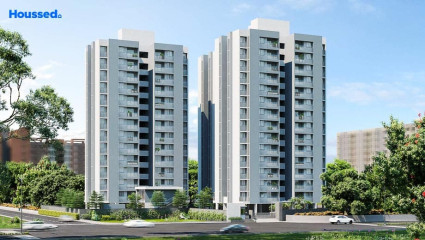AG Highline Phase 1
₹ 1.4 Cr - 5.7 Cr
Property Overview
- 3 Penthouse / BHKConfiguration
- 2700 - 10940 Sq ftSuper Built Up Area
- Pre-launchStatus
- March 2028Rera Possession
- 117 UnitsNumber of Units
- 35 FloorsNumber of Floors
- 1 TowersTotal Towers
- 3.83 AcresTotal Area
Key Features of AG Highline Phase 1
- Prime Location.
- Meticulous Design.
- Vibrant Shopping Hubs.
- Top Amenities.
- Emphasizes Sustainability.
- Engaging Environment.
About Property
AG Highline Phase 1 stands as an epitome of contemporary living in the heart of a bustling city. This residential marvel is strategically positioned, enveloped by premier shopping and dining destinations, and surrounded by cultural and artsy landmarks. The architectural brilliance of AG Highline Phase 1 ensures not just a dwelling but a lifestyle statement that captivates the mind.
AG Highline Phase 1 boasts state-of-the-art amenities, elevating the living experience. The fourth feature highlights the seamless integration of modern technology for security and convenience.
The project emphasizes sustainability, incorporating eco-friendly practices. A sense of community is fostered through communal spaces, ensuring a harmonious and engaging environment for residents.
Configuration in AG Highline Phase 1
Super Built Up Area
2700 sq.ft.
Price
₹ 1.41 Cr
Super Built Up Area
6860 sq.ft.
Price
₹ 3.58 Cr
Super Built Up Area
9294 sq.ft.
Price
₹ 4.83 Cr
Super Built Up Area
10935 sq.ft.
Price
₹ 5.68 Cr
AG Highline Phase 1 Amenities
Convenience
- Children Playing Zone
- Senior Citizen Sitting Area
- Senior Citizens' Walking Track
- Underground Water Tank
- Clubhouse
- Multipurpose Hall
- 24X7 Water Supply
- Reflexology Path
- Lift
- Drop-Off Zone
- Power Back Up
- Party Lawn
- Recycle Zone
Sports
- Indoor Games
- Multipurpose Play Court
- Jogging Track
- Gymnasium
- Badminton Court
- Games Room
- Gymnasium
- Kids Play Area
Leisure
- Nature Walkway
- Pet Park
- Sand Pit
- Community Club
- Indoor Kids' Play Area
- Indoor Games And Activities
- Vaastu-Compliant Designs
- Gym
Safety
- Reserved Parking
- Cctv Surveillance
- Cctv For Common Areas
- Entrance Gate With Security
- Fire Fighting System
- 24/7 Security
Environment
- Eco Life
- Drip Irrigation System
- Rainwater Harvesting
- Planters With Seatin
- Themed Landscape Garden
- Mo Sewage Treatment Plant
Home Specifications
Interior
- Vitrified tile flooring
- Pre Hung Doors
- Stainless steel sink
- Texture finish Walls
- Anti-skid Ceramic Tiles
- Concealed Electrification
- Laminate finish doors
- Concealed Plumbing
- Wall-hung WC & shower
- Multi-stranded cables
- Euro sliding doors
- Plaster
- Premium sanitary and CP fittings
- Textured Paint
Explore Neighbourhood
4 Hospitals around your home
Vizcare Hospital
Daivik Hospital
Sunrise Hospital
Cura Hospitals
4 Restaurants around your home
Food Junction
Mozo The Restaurant
Pimiento Restaurant
Shree Jay Ambe Dal Bati
4 Schools around your home
Apollo International School
SMT K N Patel International School
Mukta Pushpanjali School
Sheth Amulakh Vidhyalay
4 Shopping around your home
The Raymond Shop
United Colors of Benetton
Peter England
Aata Shop Supermarket
Map Location AG Highline Phase 1
 Loan Emi Calculator
Loan Emi Calculator
Loan Amount (INR)
Interest Rate (% P.A.)
Tenure (Years)
Monthly Home Loan EMI
Principal Amount
Interest Amount
Total Amount Payable
The AG Group
The AG Group, established in 1996, is a renowned cluster of companies in Ahmedabad, embodying success and excellence. As a leading construction company, we prioritize delivering exceptional projects, characterized by quality, timeliness, and cost-effectiveness.
The AG Group wealth of experience and unwavering commitment to excellence sets us apart. Integrity, reliability, and professionalism define our approach, ensuring every project receives meticulous attention and care. Trust them for your construction needs, and discover the unparalleled difference of collaborating with a trusted industry leader. AG Group Where expertise meets reliability, building a legacy of excellence since 1996.
Ongoing Projects
1Total Projects
1
FAQs
What is the Price Range in AG Highline Phase 1?
₹ 1.4 Cr - 5.7 Cr
Does AG Highline Phase 1 have any sports facilities?
AG Highline Phase 1 offers its residents Indoor Games, Multipurpose Play Court, Jogging Track, Gymnasium, Badminton Court, Games Room, Gymnasium, Kids Play Area facilities.
What security features are available at AG Highline Phase 1?
AG Highline Phase 1 hosts a range of facilities, such as Reserved Parking, Cctv Surveillance, Cctv For Common Areas, Entrance Gate With Security, Fire Fighting System, 24/7 Security to ensure all the residents feel safe and secure.
What is the location of the AG Highline Phase 1?
The location of AG Highline Phase 1 is Gota, Ahmedabad.
Where to download the AG Highline Phase 1 brochure?
The brochure is the best way to get detailed information regarding a project. You can download the AG Highline Phase 1 brochure here.
What are the BHK configurations at AG Highline Phase 1?
There are 3 BHK, Penthouse in AG Highline Phase 1.
Is AG Highline Phase 1 RERA Registered?
Yes, AG Highline Phase 1 is RERA Registered. The Rera Number of AG Highline Phase 1 is PR/GJ/AHMEDABAD/AHMEDABAD CITY/AUDA/MAA11517/270323.
What is Rera Possession Date of AG Highline Phase 1?
The Rera Possession date of AG Highline Phase 1 is March 2028
How many units are available in AG Highline Phase 1?
AG Highline Phase 1 has a total of 117 units.
What flat options are available in AG Highline Phase 1?
AG Highline Phase 1 offers 3 BHK flats in sizes of 2700 sqft , Penthouse flats in sizes of 6860 sqft , 9294 sqft , 10935 sqft
How much is the area of 3 BHK in AG Highline Phase 1?
AG Highline Phase 1 offers 3 BHK flats in sizes of 2700 sqft.
How much is the area of Penthouse in AG Highline Phase 1?
AG Highline Phase 1 offers Penthouse flats in sizes of 6860 sqft, 9294 sqft, 10935 sqft.
What is the price of 3 BHK in AG Highline Phase 1?
AG Highline Phase 1 offers 3 BHK of 2700 sqft at Rs. 1.41 Cr
What is the price of Penthouse in AG Highline Phase 1?
AG Highline Phase 1 offers Penthouse of 6860 sqft at Rs. 3.58 Cr, 9294 sqft at Rs. 4.83 Cr, 10935 sqft at Rs. 5.68 Cr
Top Projects in Gota
- Anmol Solitaire Vista
- B Desai Anand Sapphire
- Aaryan City 2
- Rudram Skyvue
- Aaryan Vandanam
- Satyamev Vista
- Sadhna Skywalk Suyash
- Arise Florus
- Seventh Avenue
- Shaligram Square
- Seventh Bliss
- Savvy Swaraaj
- Aaryan Eureka
- Art Shree Vishnudhara Homes
- Seventh Paradise
- Seventh Grace
- Seventh Yash
- Devauram Sky
- Anmol Solitaire Vista 2
- Unique Aashiyana
- Satyamev Serene
- Aanira One
- Art Shree Vishnudhara Crossroads
- AG Highline Phase 1
- Sky Skylon
- Avirat Silver Harmony 2
- Shayona Tilak 3
- Western Prime
- Art Shree Vishnudhara Gardens
- Shree Bhagvat Aditi Pearl
- HN Olive Greens
- Aaryan Crystal
- Seventh Parisar
- Super Shaligram
- Shilp Residency
- Shayona Green
- Shayona Shikhar
- Shlok Abhilasha
- Seventh Spectrum Elegance
- Satatya Syril
- Arise Ananta
© 2023 Houssed Technologies Pvt Ltd. All rights reserved.

