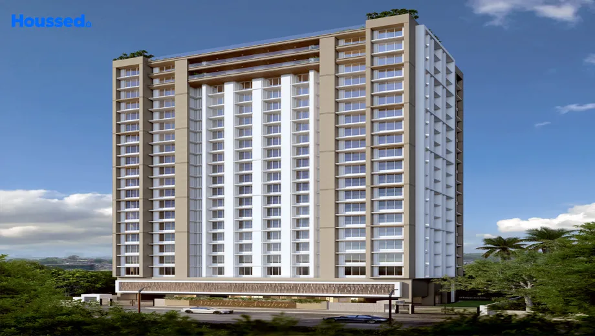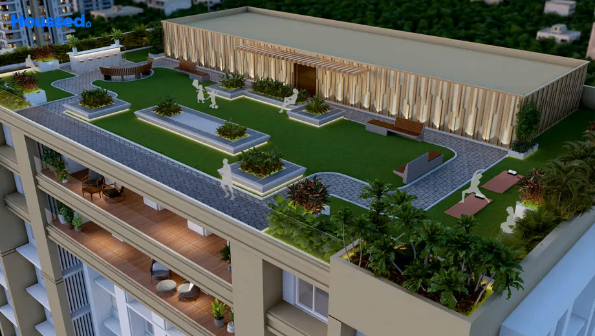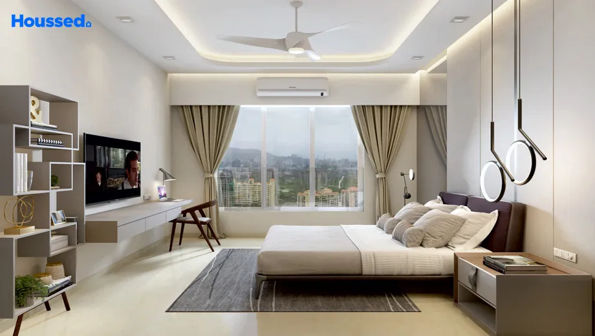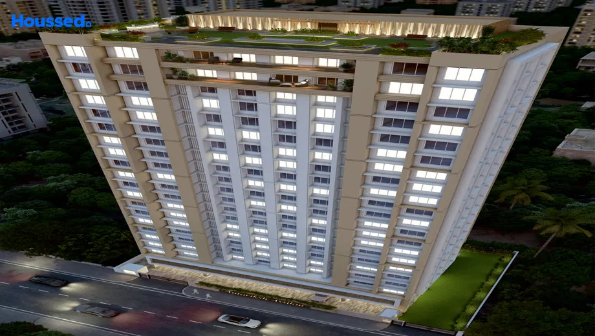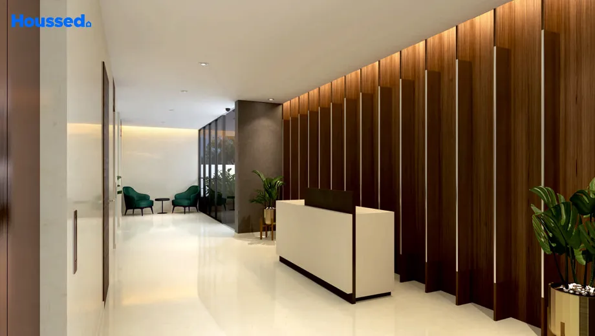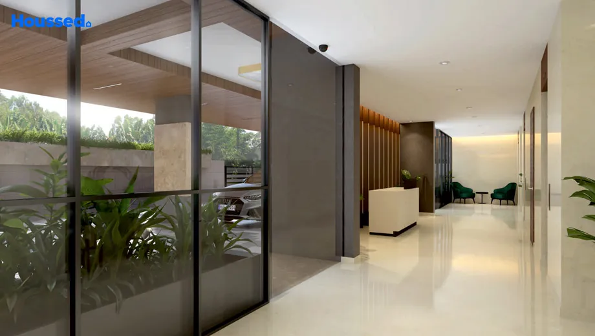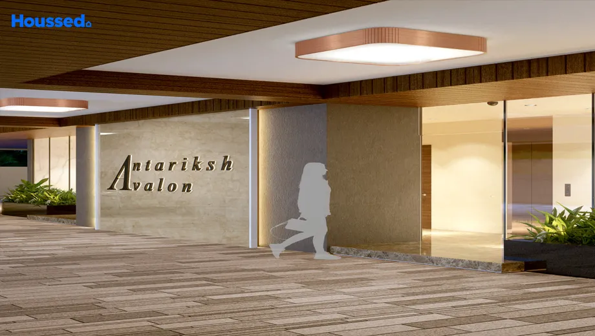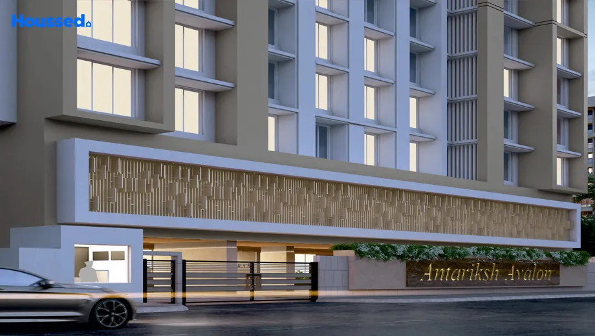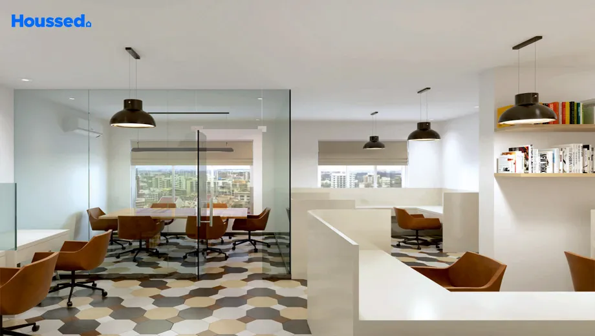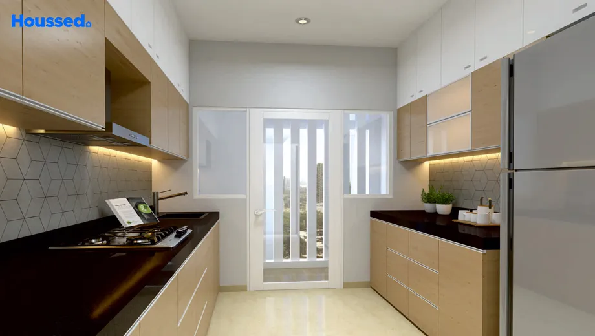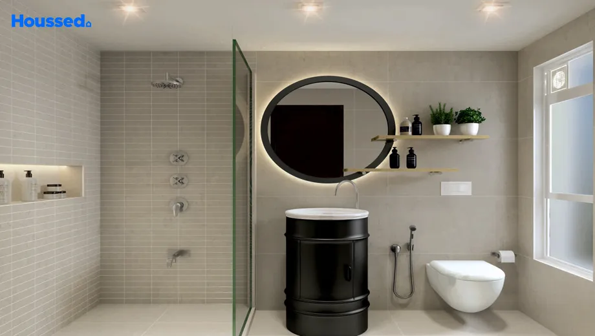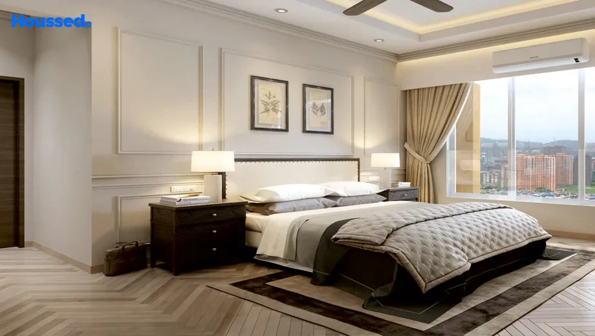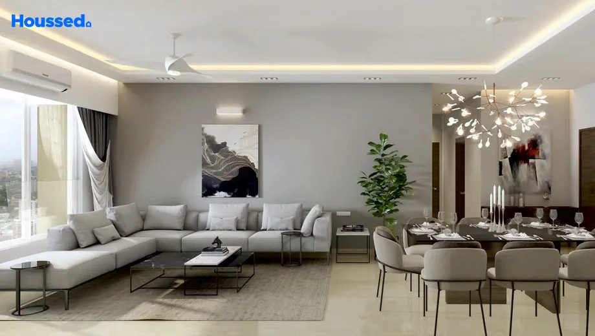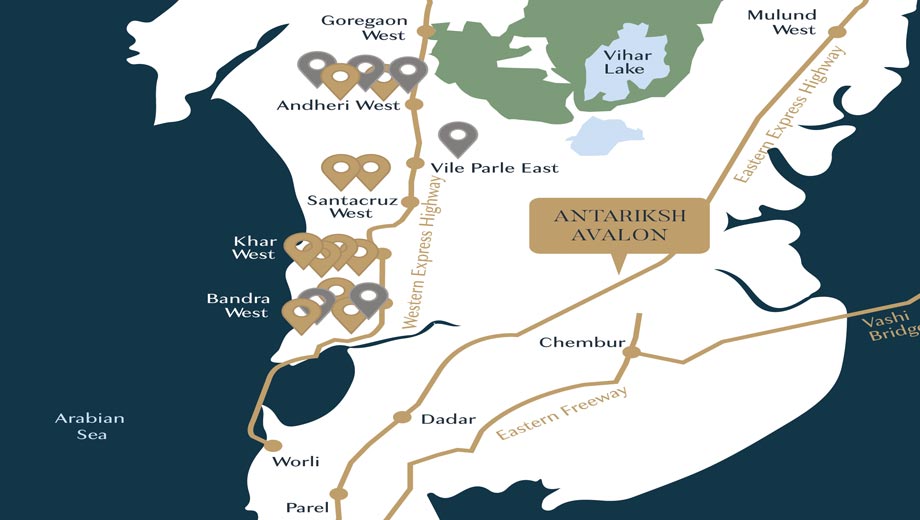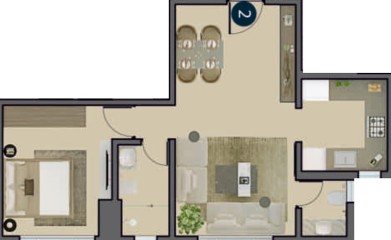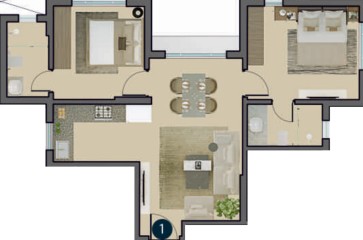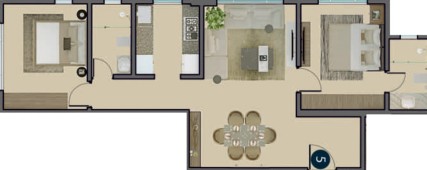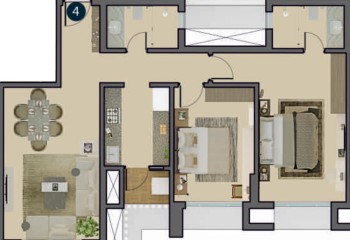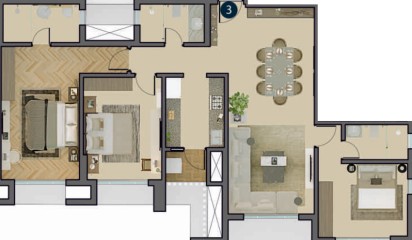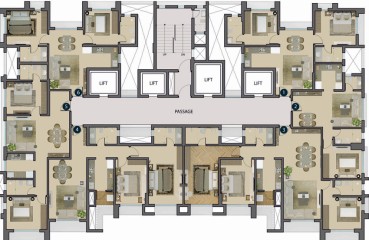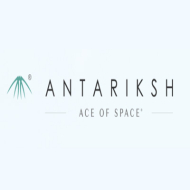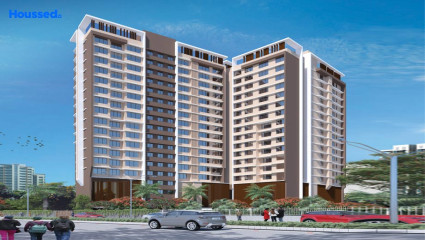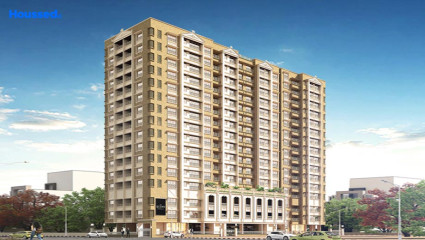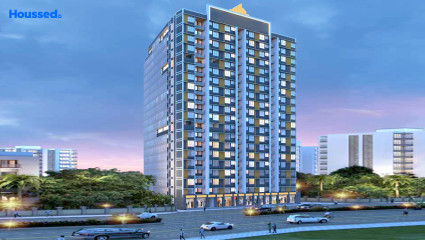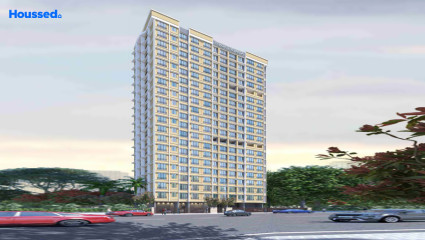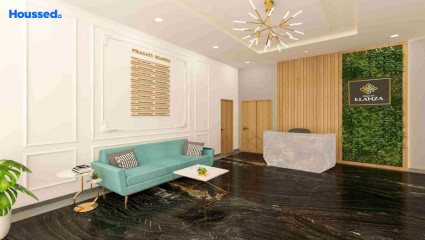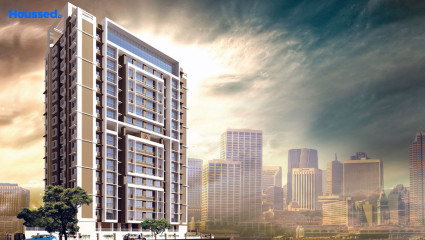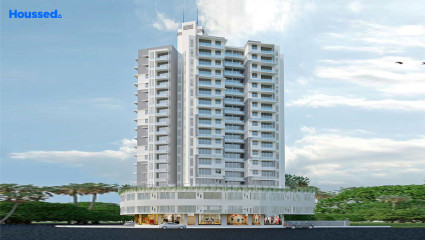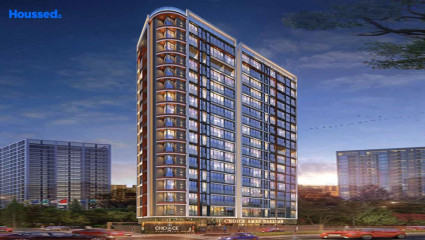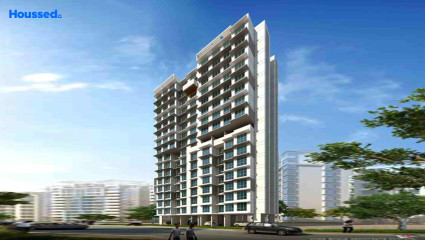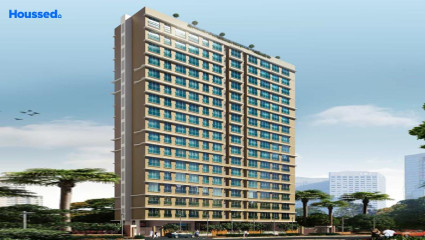Antariksh Avalon
₹ 1.4 Cr - 2.7 Cr
Property Overview
- 1, 2, 3 BHKConfiguration
- 480 - 1040 Sq ftCarpet Area
- Under DevelopmentStatus
- December 2025Rera Possession
- 55 UnitsNumber of Units
- 20 FloorsNumber of Floors
- 1 TowersTotal Towers
- 0.26 AcresTotal Area
Key Features of Antariksh Avalon
- Futuristic Homes.
- Fully Equipped Gym.
- Security Door Phones.
- Hi-Tech EV Charging.
- Ample Parking Spaces.
- 24-Hour CCTV Surveillance.
About Property
Antariksh Avalon is a premium real estate project located in the bustling neighborhood of Ghatkopar. It offers a luxurious lifestyle to those who are looking for the finest things in life. The project is thoughtfully designed with refined interiors and modern amenities that provide a seamless living experience.
Antariksh Avalon offers a range of apartments that cater to different lifestyles and preferences. The living spaces are designed to maximize natural light and ventilation, and they offer breathtaking views of the city. Residents can enjoy the convenience of having everything they need close by, including shopping centers, restaurants, schools, hospitals, and entertainment options.
Antariksh Avalon is an icon of luxury living that offers a complete lifestyle experience. It is a perfect blend of sophistication, style, and comfort that provides a truly elevated living experience.
Configuration in Antariksh Avalon
Carpet Area
482 sq.ft.
Price
₹ 1.40 Cr
Carpet Area
572 sq.ft.
Price
₹ 1.66 Cr
Carpet Area
699 sq.ft.
Price
₹ 2.04 Cr
Carpet Area
791 sq.ft.
Price
₹ 2.30 Cr
Carpet Area
1039 sq.ft.
Price
₹ 2.70 Cr
Antariksh Avalon Amenities
Convenience
- Meditation Zone
- Children Playing Zone
- Senior Citizen Sitting Area
- Common Electric Vehicle Charging Point
- High-Speed Elevators
- Parking and transportation
- Society Office
- Convenience Store
- Intercom Facility
- Lift
- Yoga Room
Sports
- Indoor Games
- Basketball Court
- Multipurpose Play Court
- Jogging Track
- Cycle Track
- Games Room
- Gymnasium
- Kids Play Area
Leisure
- Nature Walkway
- Community Club
- Study Library
- Indoor Kids' Play Area
- Indoor Games And Activities
- Vastu-compliant designs
Safety
- Reserved Parking
- Cctv Surveillance
- Entrance Gate With Security
- Video Door Phone
Environment
- Themed Landscape Garden
- Mo Sewage Treatment Plant
- Organic Waste Convertor
- Eco Life
Home Specifications
Interior
- Granite Countertop
- Premium sanitary and CP fittings
- Aluminium sliding windows
- Vitrified tile flooring
- Stainless steel sink
- Concealed Electrification
- Concealed Plumbing
- Smart Switches
- Geyser Point
- Marble flooring
- Textured Paint
- Modular kitchen
Explore Neighbourhood
4 Hospitals around your home
Bakul Parekh Children's Hospital
Excel ENT Hospital
Ashwini Maternity & Surgical Hospital
Mehta Eye Clinic
4 Restaurants around your home
79 Baker's
Saikrupa Amritsar
The Wedding Trunk
Biryani Bros
4 Schools around your home
S.G.K.M. International School
P G Garodia School
The Universal School
G.S.P.M Junior College
4 Shopping around your home
R Odeon Mall
Raymond Store
R City Mall
Kamdar Shopping Arcade
Map Location Antariksh Avalon
 Loan Emi Calculator
Loan Emi Calculator
Loan Amount (INR)
Interest Rate (% P.A.)
Tenure (Years)
Monthly Home Loan EMI
Principal Amount
Interest Amount
Total Amount Payable
Antariksh Group
Antariksh Group is a real estate developer based in India that has been in the industry for over two decades. The company's vision is to create affordable and sustainable spaces for their customers while incorporating innovative construction techniques and processes throughout their journey.
Antariksh Group ensure that their projects are designed with the needs of the community in mind, incorporating green spaces and amenities that promote a healthy and active lifestyle. They are committed to delivering high-quality projects on time and within budget, and they prioritize the needs of the community and the environment in their designs.
Ongoing Projects
1Completed Project
25Total Projects
26
FAQs
What is the Price Range in Antariksh Avalon?
₹ 1.4 Cr - 2.7 Cr
Does Antariksh Avalon have any sports facilities?
Antariksh Avalon offers its residents Indoor Games, Basketball Court, Multipurpose Play Court, Jogging Track, Cycle Track, Games Room, Gymnasium, Kids Play Area facilities.
What security features are available at Antariksh Avalon?
Antariksh Avalon hosts a range of facilities, such as Reserved Parking, Cctv Surveillance, Entrance Gate With Security, Video Door Phone to ensure all the residents feel safe and secure.
What is the location of the Antariksh Avalon?
The location of Antariksh Avalon is Ghatkopar East, Mumbai.
Where to download the Antariksh Avalon brochure?
The brochure is the best way to get detailed information regarding a project. You can download the Antariksh Avalon brochure here.
What are the BHK configurations at Antariksh Avalon?
There are 1 BHK, 2 BHK, 3 BHK in Antariksh Avalon.
Is Antariksh Avalon RERA Registered?
Yes, Antariksh Avalon is RERA Registered. The Rera Number of Antariksh Avalon is P51800030439.
What is Rera Possession Date of Antariksh Avalon?
The Rera Possession date of Antariksh Avalon is December 2025
How many units are available in Antariksh Avalon?
Antariksh Avalon has a total of 55 units.
What flat options are available in Antariksh Avalon?
Antariksh Avalon offers 1 BHK flats in sizes of 482 sqft , 2 BHK flats in sizes of 572 sqft , 699 sqft , 791 sqft , 3 BHK flats in sizes of 1039 sqft
How much is the area of 1 BHK in Antariksh Avalon?
Antariksh Avalon offers 1 BHK flats in sizes of 482 sqft.
How much is the area of 2 BHK in Antariksh Avalon?
Antariksh Avalon offers 2 BHK flats in sizes of 572 sqft, 699 sqft, 791 sqft.
How much is the area of 3 BHK in Antariksh Avalon?
Antariksh Avalon offers 3 BHK flats in sizes of 1039 sqft.
What is the price of 1 BHK in Antariksh Avalon?
Antariksh Avalon offers 1 BHK of 482 sqft at Rs. 1.4 Cr
What is the price of 2 BHK in Antariksh Avalon?
Antariksh Avalon offers 2 BHK of 572 sqft at Rs. 1.66 Cr, 699 sqft at Rs. 2.04 Cr, 791 sqft at Rs. 2.3 Cr
What is the price of 3 BHK in Antariksh Avalon?
Antariksh Avalon offers 3 BHK of 1039 sqft at Rs. 2.7 Cr
Top Projects in Ghatkopar East
- Tomorrow Poonam Celeste
- V K Skye Signature
- MICL Aaradhya Nine
- Omkaar Pride
- VK Sky Estella
- Adityaraj Amrut
- Rajshree 11 east
- Swastik Tiara
- Kyraa One 45 Eden
- VK Skye Grandeur
- Antariksh Avalon
- Excel Smita Apartments
- Adityaraj Saphalya
- Raveshia Aryana
- Adityaraj Central
- Gurukrupa Divyam
- L&T 77 Crossroad
- Neelsidhi Brindavan
- Alag Olive
- Daga Sofrance
- Drushti Emerald
- Haware IPSA
- Khandelwal Yash Park
- HS Ozone
- Adityaraj Star
- Gurukrupa Agam
- Adani The Views
- Sadguru Sitara
- Spark Jyoti Palace
- Adityaraj Gateway
- HS Samarpan
- Vinayak Heights
- Shreedham Ashirwad Residency
- Shree Balaji 135
- Vibha Anthurium
- Adityaraj Enclave
- Jaydeep Prathmesh Darshan
- Atlantic Laxmi Residency
- Milan Milap
- Neelam Solstice
- Quality Victoria
- Alag Artis
- Ashar Titan
- Shree Balaji Orchid
- Rajshree Status
- Seema Rajdhani
- Terraform Dwarka
- Nirvaana 90
- Shivam Prabhat
- KKJ Ashish
- Vikas Ornate
- Alag Ashtapad
- Adityaraj Sai XL Homes
- Sai Everest Garden View
- Alag Aranya
- Shri Ganesh Royal Altezza
- Mohite Anuj Aura
- Rajshree 43 East
- Swaroop Residency
- Pragati Elanza
- Aakar Deep
- Happy Home Jade Gardens
- Pragati Revanta
- Neelsidhi Jaybandhu
- Gurukrupa Nigam
- HS Alag
- Kaveri Heights
- Choice Ambe Darshan
- Vaibhavlaxmi Eastsyde
- Neelsidhi Ashwin
- Promesa Midtown
- EMFCL The Legend
- VK Skye Enclave
- Kesar Scion
- Ajmera Eden
- Gurukrupa Jayantam
- Kashish Centroid
- Gurukrupa Devam Majesty
- Drushti Sapphire
- Mohite Marvel
© 2023 Houssed Technologies Pvt Ltd. All rights reserved.

