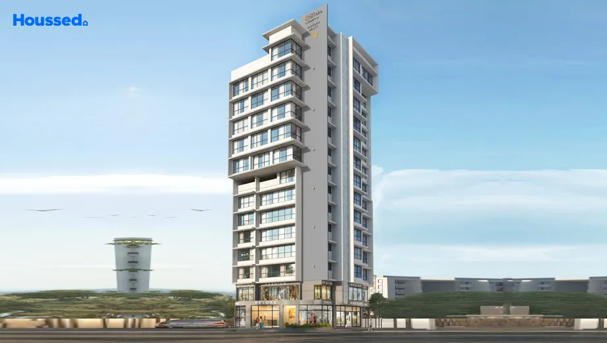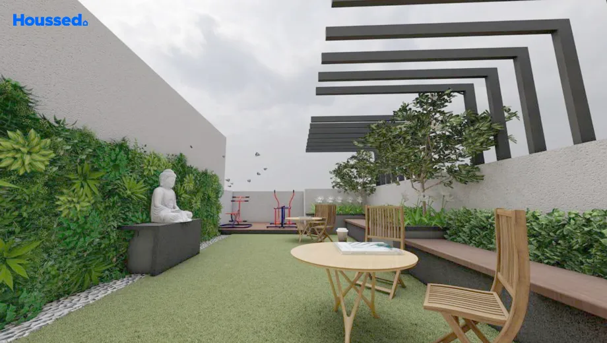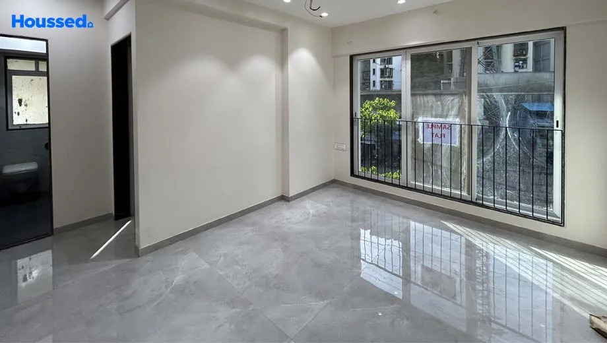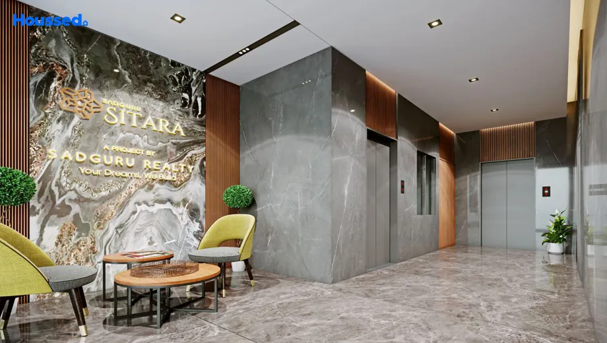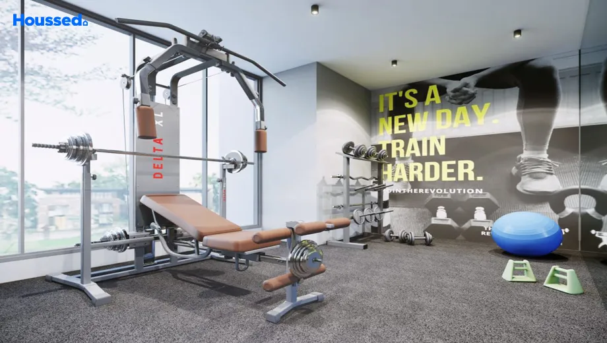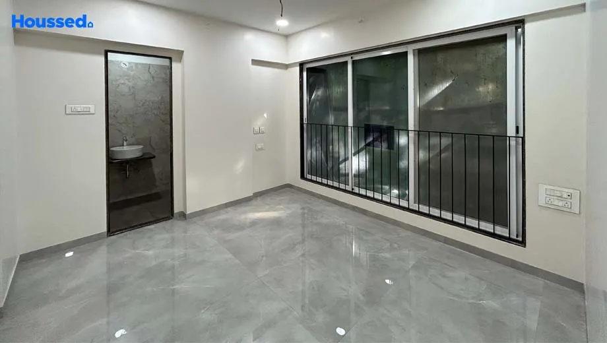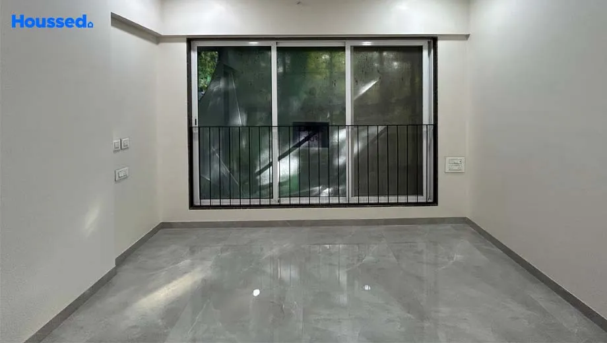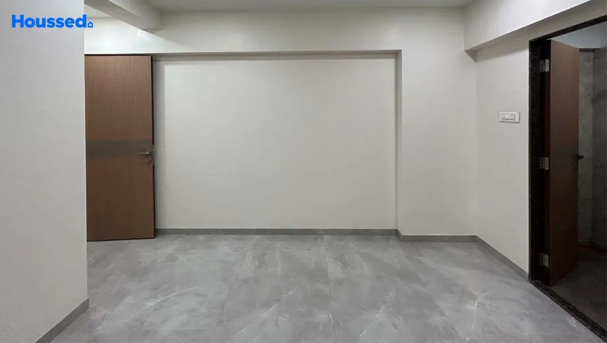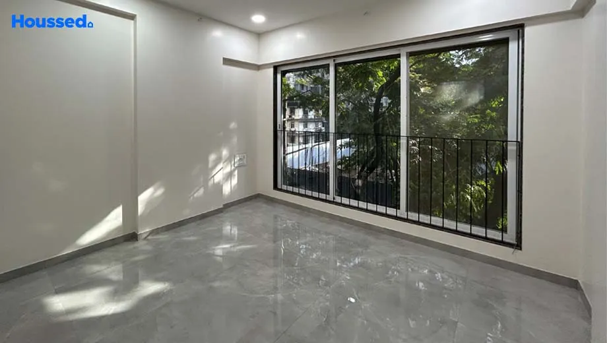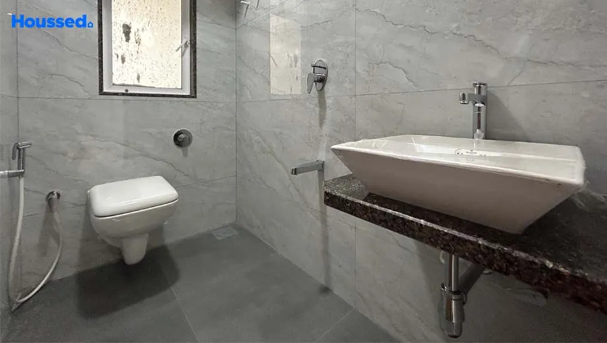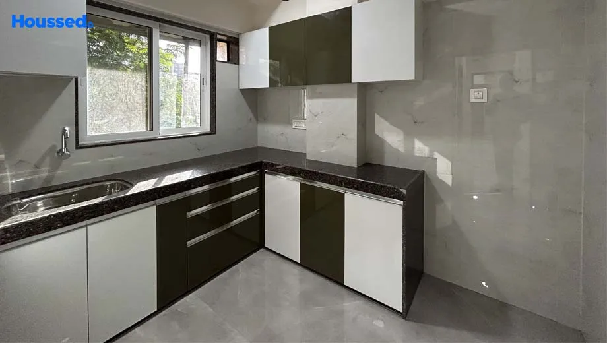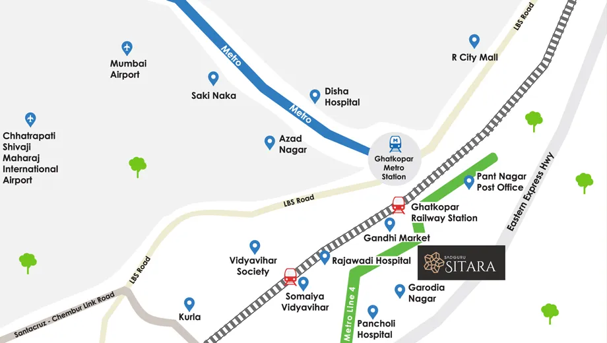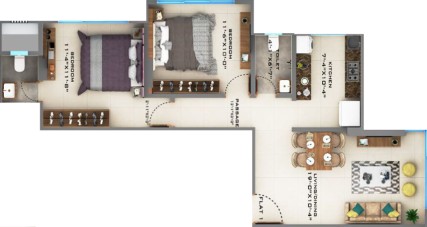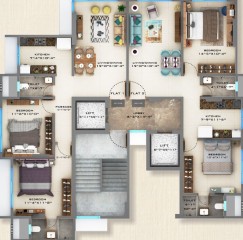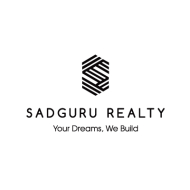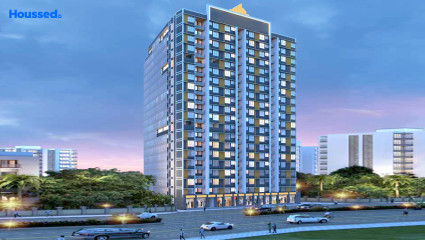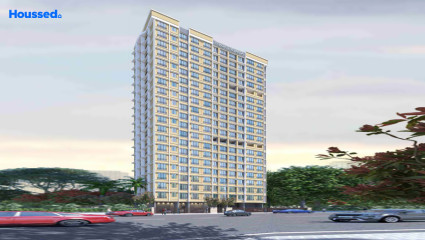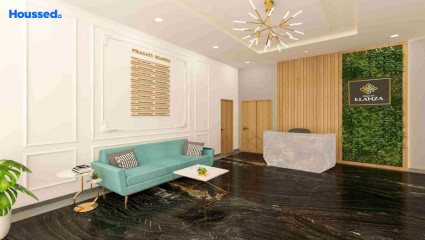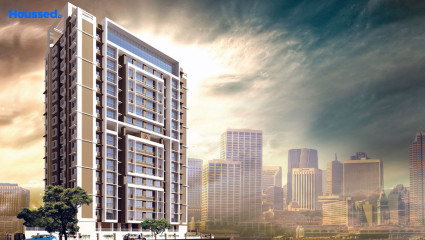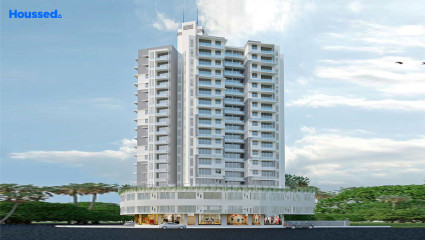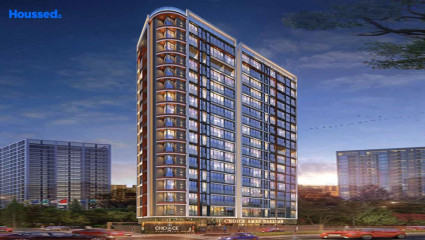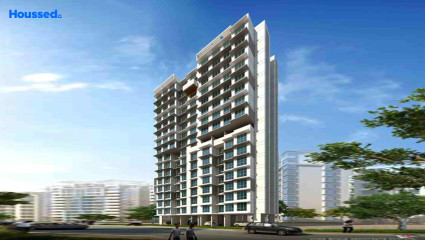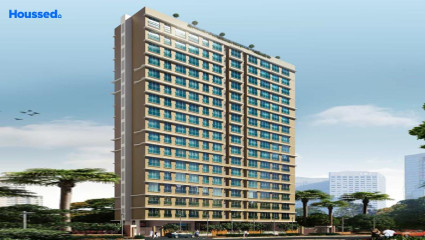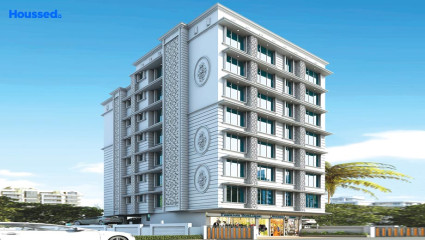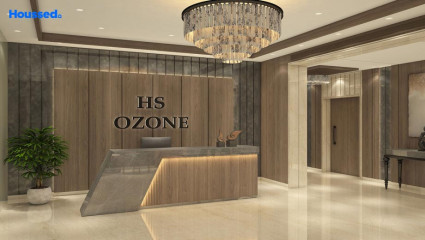Sadguru Sitara
₹ 1.8 Cr - 1.9 Cr
Property Overview
- 2 BHKConfiguration
- 570 - 580 Sq ftCarpet Area
- Under DevelopmentStatus
- December 2024Rera Possession
- 19 UnitsNumber of Units
- 13 FloorsNumber of Floors
- 1 TowersTotal Towers
- 0.11 AcresTotal Area
Key Features of Sadguru Sitara
- Best Layout Of The Apartment.
- Sustainable Living.
- Spacious And Airy Flats.
- Well Designed Lift Lobbies.
- Lifestyle Amenities.
- Masterpiece Elevation.
About Property
Sadguru Sitara is a project developed by Sadguru Realty, located in Ghatkopar East. The project offers well-designed residential units with configurations including 2 BHK and 4 BHK options.
One of the notable features of Sadguru Sitara is the availability of amenities. The project provides facilities like a gymnasium, which allows residents to maintain an active and healthy lifestyle. Additionally, the property is equipped with fire sprinklers, ensuring safety measures are in place.
The location of Ghatkopar East also adds to the appeal of Sadguru Sitara. The area is surrounded by banks, schools, and parks, making it convenient for residents to access essential services and recreational facilities. Moreover, Ghatkopar East is well-connected to various parts of the city through a robust public transport network, enabling easy commuting.
Configuration in Sadguru Sitara
Sadguru Sitara Amenities
Convenience
- Meditation Zone
- Children Playing Zone
- Senior Citizen Sitting Area
- Parking and transportation
- Common Toilet
- Society Office
- Gazebo
- Lift
- Convenience Store
- Power Back Up
- Relaxation Zone
- Yoga Room
- Party Lawn
Sports
- Indoor Games
- Multipurpose Play Court
- Jogging Track
- Cycle Track
- Gymnasium
- Kids Play Area
Leisure
- Community Club
- Recreation/Kids Club
- Indoor Kids' Play Area
- Indoor Games And Activities
- Vastu-compliant designs
- Nature Walkway
Safety
- Reserved Parking
- Maintenance Staff
- Cctv For Common Areas
- Smart locks
Environment
- Mo Sewage Treatment Plant
- Organic Waste Convertor
- Eco Life
- Rainwater Harvesting
Home Specifications
Interior
- Premium sanitary and CP fittings
- Aluminium sliding windows
- Vitrified tile flooring
- Stainless steel sink
- Texture finish Walls
- Concealed Plumbing
- Laminated Flush Doors
- Marble flooring
- Textured Paint
- Smart switches
- Modular kitchen
Explore Neighbourhood
4 Hospitals around your home
Practo Care Surgeries
Bakul Parekh Children's Hospital
Excel ENT Hospital
Tara Neo-Surg Hospital
4 Restaurants around your home
79 Baker's
Saikrupa Amritsar
The Wedding Trunk
Biryani Bros
4 Schools around your home
S.G.K.M. International School
P G Garodia School
The Universal School
Dominic Savio Vidyalaya
4 Shopping around your home
R Odeon Mall
Raymond Store
R City Mall
Kamdar Shopping Arcade
Map Location Sadguru Sitara
 Loan Emi Calculator
Loan Emi Calculator
Loan Amount (INR)
Interest Rate (% P.A.)
Tenure (Years)
Monthly Home Loan EMI
Principal Amount
Interest Amount
Total Amount Payable
Sadguru Realty
Sadguru Realty is a real estate company based in Mumbai, India. Sadguru Realty has well experience in the industry. The company is known for its commitment to delivering state of the art projects and providing quality spaces to its customers. With a focus on customer satisfaction, Sadguru Realty strives to develop high-quality projects.
The company places great emphasis on meeting the property-related needs and expectations of its customers. Whether it's residential or commercial properties, Sadguru Realty aims to deliver projects that meet the highest standards of quality.
Ongoing Projects
2Total Projects
2
FAQs
What is the Price Range in Sadguru Sitara?
₹ 1.8 Cr - 1.9 Cr
Does Sadguru Sitara have any sports facilities?
Sadguru Sitara offers its residents Indoor Games, Multipurpose Play Court, Jogging Track, Cycle Track, Gymnasium, Kids Play Area facilities.
What security features are available at Sadguru Sitara?
Sadguru Sitara hosts a range of facilities, such as Reserved Parking, Maintenance Staff, Cctv For Common Areas, Smart locks to ensure all the residents feel safe and secure.
What is the location of the Sadguru Sitara?
The location of Sadguru Sitara is Ghatkopar East, Mumbai.
Where to download the Sadguru Sitara brochure?
The brochure is the best way to get detailed information regarding a project. You can download the Sadguru Sitara brochure here.
What are the BHK configurations at Sadguru Sitara?
There are 2 BHK in Sadguru Sitara.
Is Sadguru Sitara RERA Registered?
Yes, Sadguru Sitara is RERA Registered. The Rera Number of Sadguru Sitara is P51800033545.
What is Rera Possession Date of Sadguru Sitara?
The Rera Possession date of Sadguru Sitara is December 2024
How many units are available in Sadguru Sitara?
Sadguru Sitara has a total of 19 units.
What flat options are available in Sadguru Sitara?
Sadguru Sitara offers 2 BHK flats in sizes of 575 sqft
How much is the area of 2 BHK in Sadguru Sitara?
Sadguru Sitara offers 2 BHK flats in sizes of 575 sqft.
What is the price of 2 BHK in Sadguru Sitara?
Sadguru Sitara offers 2 BHK of 575 sqft at Rs. 1.85 Cr
Top Projects in Ghatkopar East
- Rajshree 11 east
- L&T 77 Crossroad
- Shreedham Ashirwad Residency
- V K Skye Signature
- HS Alag
- Adityaraj Star
- Daga Sofrance
- Quality Victoria
- Neelsidhi Ashwin
- VK Skye Grandeur
- Sai Everest Garden View
- Shivam Prabhat
- Adityaraj Amrut
- Mohite Anuj Aura
- Alag Artis
- Adityaraj Sai XL Homes
- Drushti Emerald
- Pragati Revanta
- Vibha Anthurium
- Swastik Tiara
- Antariksh Avalon
- Mohite Marvel
- Adityaraj Enclave
- Pragati Elanza
- Ashar Titan
- EMFCL The Legend
- Tomorrow Poonam Celeste
- Alag Olive
- HS Ozone
- Neelsidhi Brindavan
- Vaibhavlaxmi Eastsyde
- Shree Balaji 135
- VK Sky Estella
- Haware IPSA
- Vinayak Heights
- KKJ Ashish
- Promesa Midtown
- Adityaraj Central
- Alag Ashtapad
- Gurukrupa Nigam
- Nirvaana 90
- Ajmera Eden
- Rajshree 43 East
- Omkaar Pride
- Gurukrupa Divyam
- Shri Ganesh Royal Altezza
- Gurukrupa Agam
- VK Skye Enclave
- Kaveri Heights
- Rajshree Status
- Choice Ambe Darshan
- Seema Rajdhani
- Adityaraj Saphalya
- Khandelwal Yash Park
- Drushti Sapphire
- Kashish Centroid
- Neelam Solstice
- Adityaraj Gateway
- Shree Balaji Orchid
- Kesar Scion
- Gurukrupa Jayantam
- Happy Home Jade Gardens
- Adani The Views
- Excel Smita Apartments
- Milan Milap
- Alag Aranya
- Spark Jyoti Palace
- Sadguru Sitara
- Terraform Dwarka
- Raveshia Aryana
- Gurukrupa Devam Majesty
- Aakar Deep
- Jaydeep Prathmesh Darshan
- MICL Aaradhya Nine
- Kyraa One 45 Eden
- Swaroop Residency
- Atlantic Laxmi Residency
- Vikas Ornate
© 2023 Houssed Technologies Pvt Ltd. All rights reserved.

