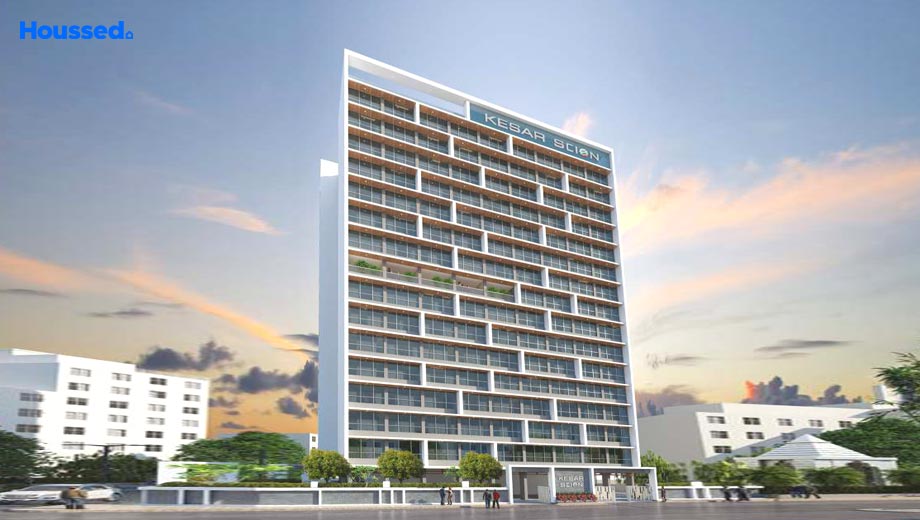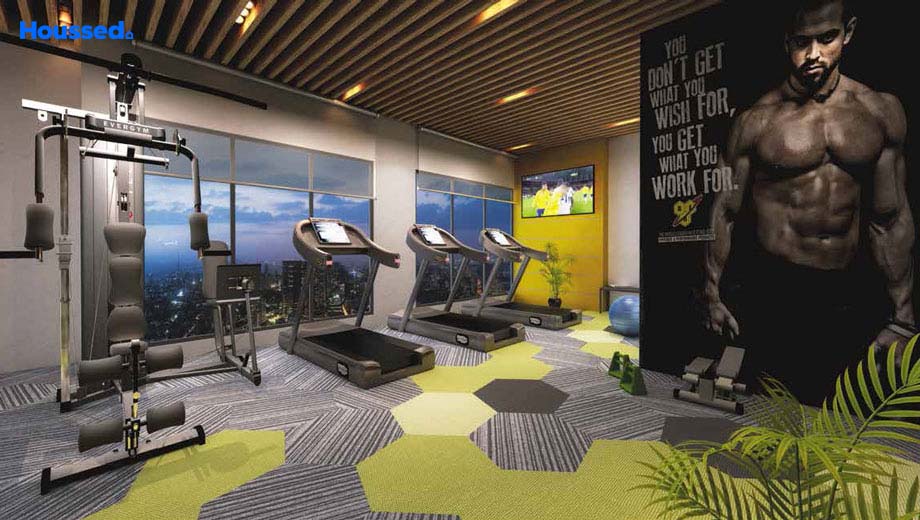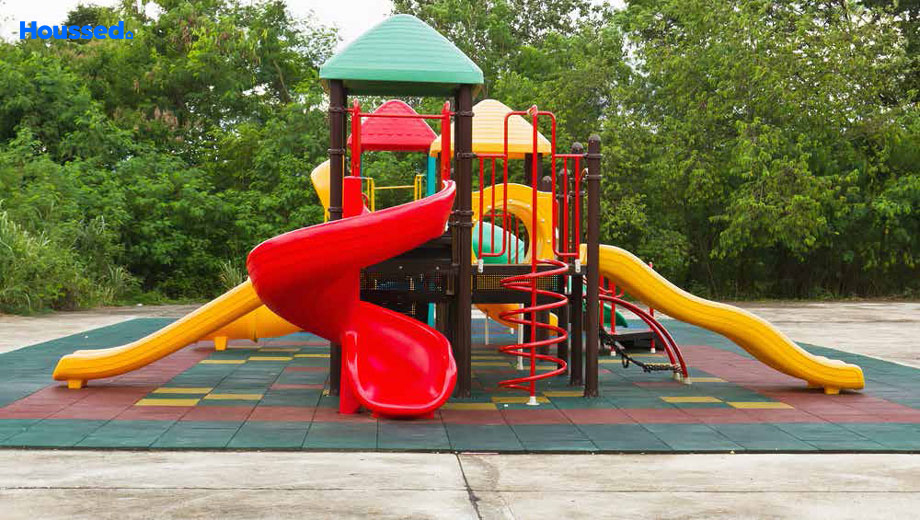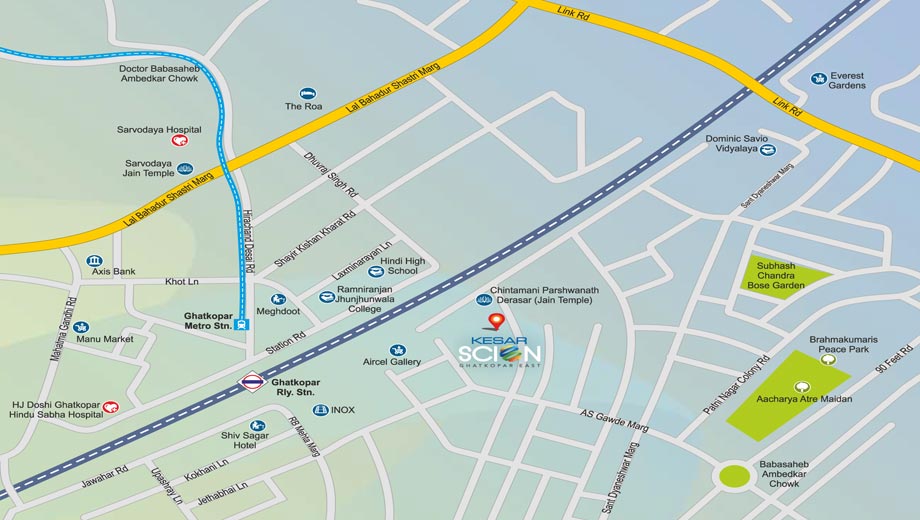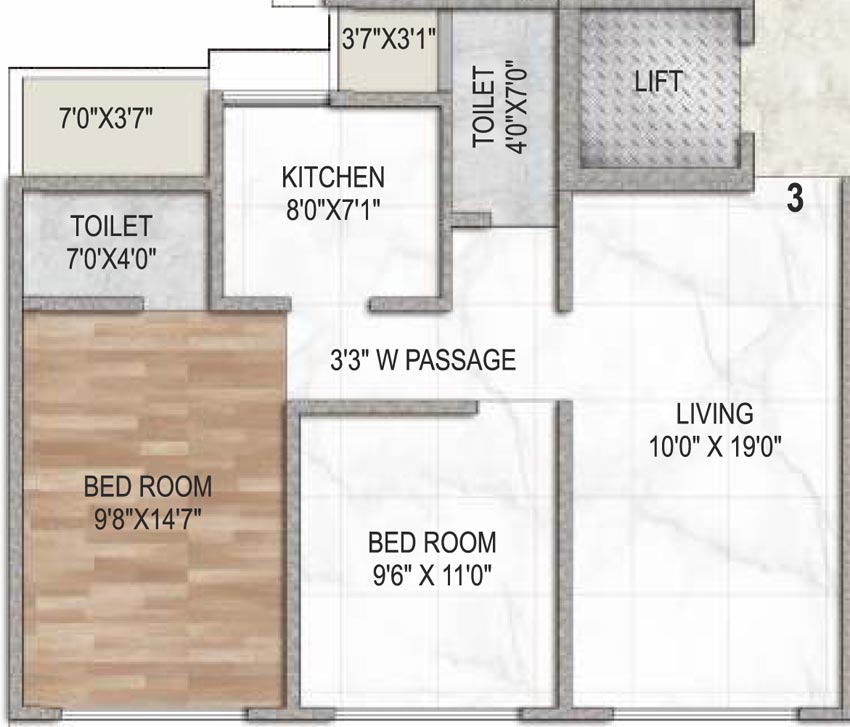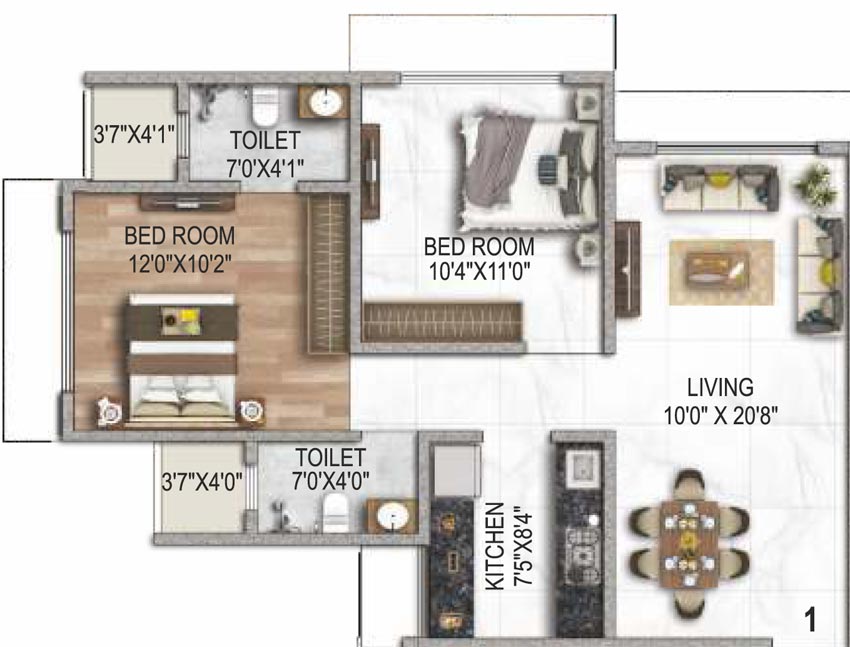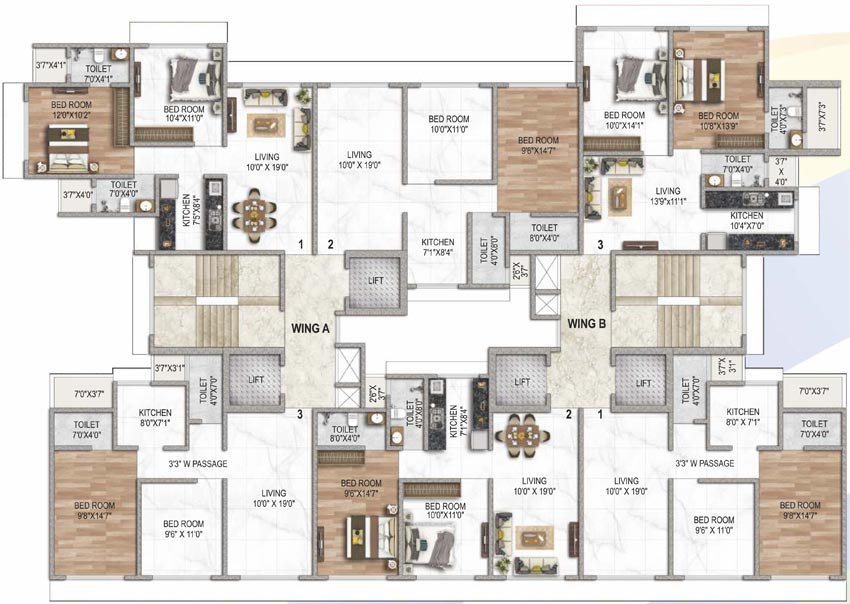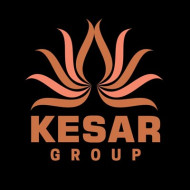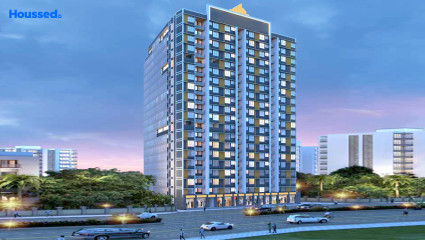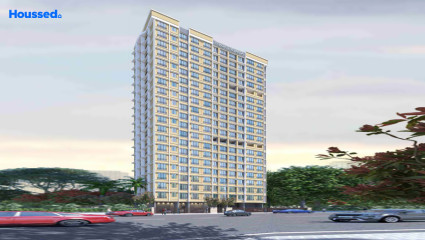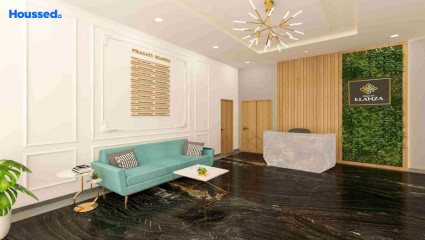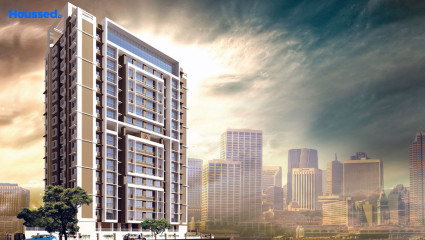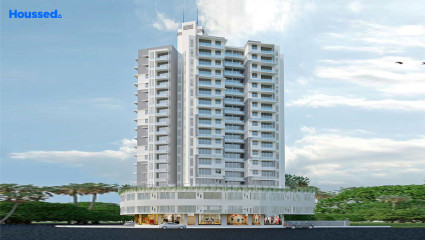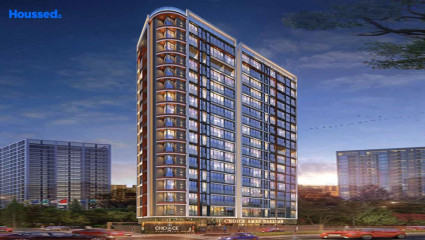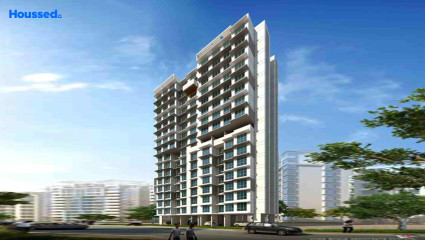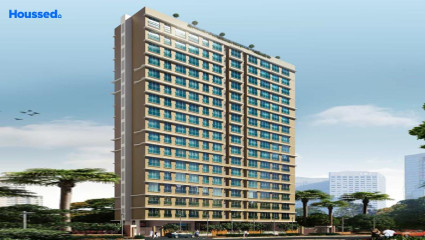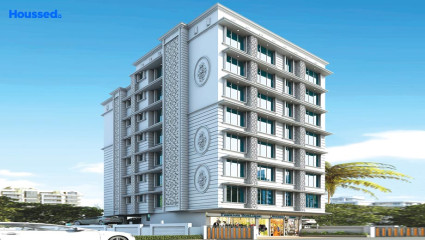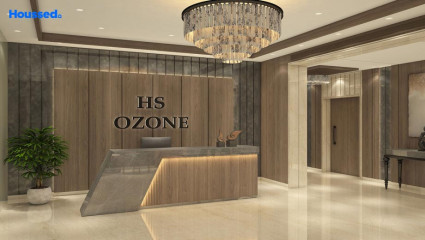Kesar Scion
₹ 1.3 Cr - 1.5 Cr
Property Overview
- 2 BHKConfiguration
- 570 - 620 Sq ftCarpet Area
- CompletedStatus
- December 2020Rera Possession
- 88 UnitsNumber of Units
- 15 FloorsNumber of Floors
- 2 TowersTotal Towers
- 0.27 AcresTotal Area
Key Features of Kesar Scion
- Amenities Galore.
- Sustainable Living.
- Quality Construction.
- Lifestyle Facilities.
- Contemporary Design.
- Strategic Location.
About Property
Kesar Scion, nestled in the heart of Pant Nagar, Central Mumbai, stands as a beacon of modern residential living. With a diverse range of apartments catering to varied budgets, it epitomizes the fusion of luxury and practicality. Each unit is meticulously crafted to offer unparalleled comfort and style, ensuring a harmonious blend of functionality and aesthetics.
Boasting state-of-the-art amenities and contemporary architectural design, Kesar Scion is a testament to luxury living. Whether you seek a cozy retreat or a spacious abode, this project promises to meet your discerning requirements. From efficient space utilization to premium finishes, every aspect is thoughtfully curated to enhance your living experience.
Furthermore, its strategic location in Pant Nagar ensures seamless connectivity to key areas of Mumbai, making everyday commuting hassle-free. Residents can enjoy a plethora of recreational facilities within the vicinity, enriching their lifestyle with convenience and leisure.
Configuration in Kesar Scion
Carpet Area
579 sq.ft.
Price
₹ 1.39 Cr
Carpet Area
615 sq.ft.
Price
₹ 1.44 Cr
Kesar Scion Amenities
Convenience
- Solar Power
- Meditation Zone
- Children Playing Zone
- Senior Citizen Sitting Area
- Senior Citizens' Walking Track
- Parking and transportation
- Multipurpose Hall
- Society Office
- Convenience Store
Sports
- Gymnasium
- Kids Play Area
- Indoor Games
- Jogging Track
- Cycle Track
Leisure
- Community Club
- Indoor Kids' Play Area
- Indoor Games And Activities
- Vastu-compliant designs
- Nature Walkway
Safety
- Cctv Surveillance
- Entrance Gate With Security
- Fire Fighting System
- 24/7 Security
- Reserved Parking
Environment
- Mo Sewage Treatment Plant
- Eco Life
- Drip Irrigation System
- Rainwater Harvesting
Home Specifications
Interior
- Vitrified tile flooring
- Stainless steel sink
- Anti-skid Ceramic Tiles
- Concealed Electrification
- Concealed Plumbing
- Multi-stranded cables
- Laminated Flush Doors
- Marble flooring
- Modular kitchen
- Premium sanitary and CP fittings
Explore Neighbourhood
4 Hospitals around your home
Bakul Parekh Children's Hospital
Excel ENT Hospital
Tara Neo-Surg Hospital
DentaPlant
4 Restaurants around your home
79 Baker's
Saikrupa Amritsar
The Wedding Trunk
Biryani Bros
4 Schools around your home
S.G.K.M. International School
P G Garodia School
The Universal School
Dominic Savio Vidyalaya
4 Shopping around your home
R Odeon Mall
Raymond Store
R City Mall
Kamdar Shopping Arcade
Map Location Kesar Scion
 Loan Emi Calculator
Loan Emi Calculator
Loan Amount (INR)
Interest Rate (% P.A.)
Tenure (Years)
Monthly Home Loan EMI
Principal Amount
Interest Amount
Total Amount Payable
Kesar Group
The Kesar Group, founded in 1992 by Mr. Ashwin Gogari, Chairman, and Managing Director, along with Mr. Ashok Gogari, Joint Managing Director, has emerged as a prominent player in the real estate sector. With over two decades of experience, Mr. Ashwin Gogari's astute market understanding has been instrumental in the group's growth. Mr. Ashok Gogari's financial expertise has facilitated the acquisition of resources and land banks, enabling the group's expansion beyond Navi Mumbai into areas like Mumbai, Thane, and other cities.
The group's commitment to excellence is evidenced by the ISO 9000 certification for the Kesar Garden project and plans for ISO 14000, 18001, and Leeds certifications for Kesar Solitaire, India's first Intelligent Green building. Additionally, the group is solidifying its reputation for quality and innovation in the real estate market.
Completed Project
1Total Projects
1
FAQs
What is the Price Range in Kesar Scion?
₹ 1.3 Cr - 1.5 Cr
Does Kesar Scion have any sports facilities?
Kesar Scion offers its residents Gymnasium, Kids Play Area, Indoor Games, Jogging Track, Cycle Track facilities.
What security features are available at Kesar Scion?
Kesar Scion hosts a range of facilities, such as Cctv Surveillance, Entrance Gate With Security, Fire Fighting System, 24/7 Security, Reserved Parking to ensure all the residents feel safe and secure.
What is the location of the Kesar Scion?
The location of Kesar Scion is Ghatkopar East, Mumbai.
Where to download the Kesar Scion brochure?
The brochure is the best way to get detailed information regarding a project. You can download the Kesar Scion brochure here.
What are the BHK configurations at Kesar Scion?
There are 2 BHK in Kesar Scion.
Is Kesar Scion RERA Registered?
Yes, Kesar Scion is RERA Registered. The Rera Number of Kesar Scion is P51800003391.
What is Rera Possession Date of Kesar Scion?
The Rera Possession date of Kesar Scion is December 2020
How many units are available in Kesar Scion?
Kesar Scion has a total of 88 units.
What flat options are available in Kesar Scion?
Kesar Scion offers 2 BHK flats in sizes of 579 sqft , 615 sqft
How much is the area of 2 BHK in Kesar Scion?
Kesar Scion offers 2 BHK flats in sizes of 579 sqft, 615 sqft.
What is the price of 2 BHK in Kesar Scion?
Kesar Scion offers 2 BHK of 579 sqft at Rs. 1.39 Cr, 615 sqft at Rs. 1.44 Cr
Top Projects in Ghatkopar East
- Choice Ambe Darshan
- Ashar Titan
- Kesar Scion
- Adityaraj Enclave
- Alag Ashtapad
- Jaydeep Prathmesh Darshan
- Daga Sofrance
- Tomorrow Poonam Celeste
- Neelsidhi Ashwin
- Drushti Sapphire
- Swastik Tiara
- Adityaraj Amrut
- Spark Jyoti Palace
- L&T 77 Crossroad
- Swaroop Residency
- Shivam Prabhat
- VK Sky Estella
- Promesa Midtown
- Aakar Deep
- Sai Everest Garden View
- Rajshree Status
- Shreedham Ashirwad Residency
- Kyraa One 45 Eden
- Sadguru Sitara
- Seema Rajdhani
- Kashish Centroid
- Adani The Views
- Khandelwal Yash Park
- Pragati Elanza
- HS Alag
- MICL Aaradhya Nine
- Terraform Dwarka
- Antariksh Avalon
- Happy Home Jade Gardens
- Alag Olive
- Neelam Solstice
- Omkaar Pride
- Gurukrupa Nigam
- EMFCL The Legend
- HS Ozone
- Excel Smita Apartments
- Shri Ganesh Royal Altezza
- Shree Balaji 135
- Haware IPSA
- Adityaraj Sai XL Homes
- Adityaraj Saphalya
- Shree Balaji Orchid
- Rajshree 43 East
- Adityaraj Gateway
- Gurukrupa Jayantam
- VK Skye Enclave
- Mohite Marvel
- Drushti Emerald
- Raveshia Aryana
- Rajshree 11 east
- Nirvaana 90
- Adityaraj Star
- Vinayak Heights
- Alag Aranya
- Vibha Anthurium
- Milan Milap
- KKJ Ashish
- Mohite Anuj Aura
- Vaibhavlaxmi Eastsyde
- Atlantic Laxmi Residency
- Adityaraj Central
- Pragati Revanta
- Gurukrupa Agam
- Vikas Ornate
- Gurukrupa Divyam
- Kaveri Heights
- Quality Victoria
- V K Skye Signature
- VK Skye Grandeur
- Neelsidhi Brindavan
- Ajmera Eden
- Alag Artis
- Gurukrupa Devam Majesty
© 2023 Houssed Technologies Pvt Ltd. All rights reserved.

