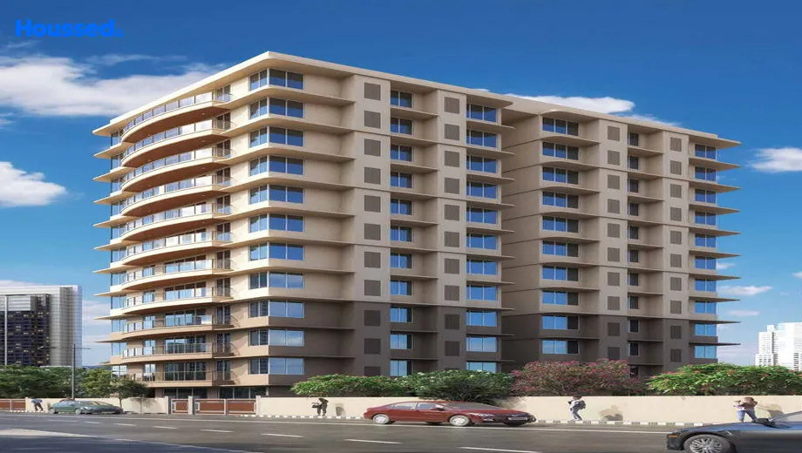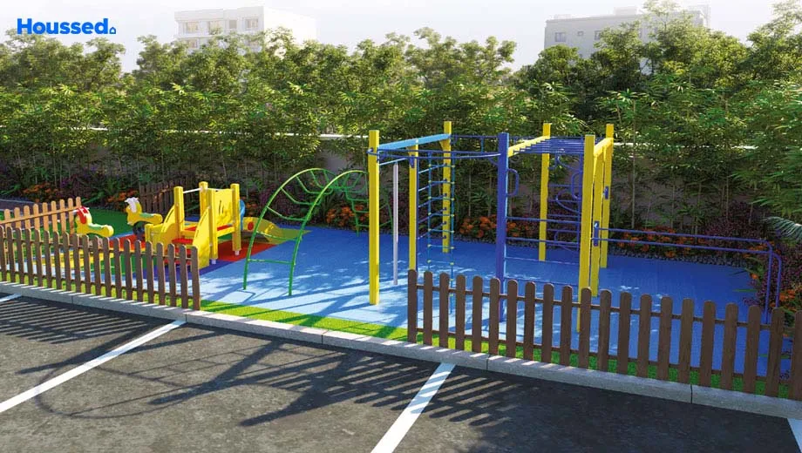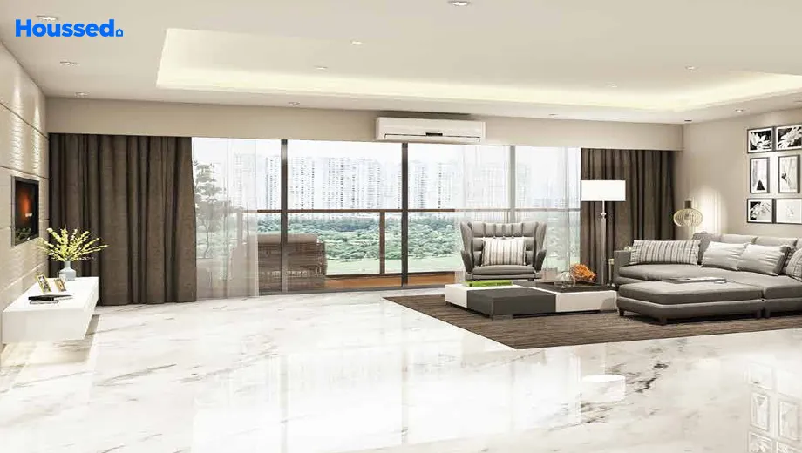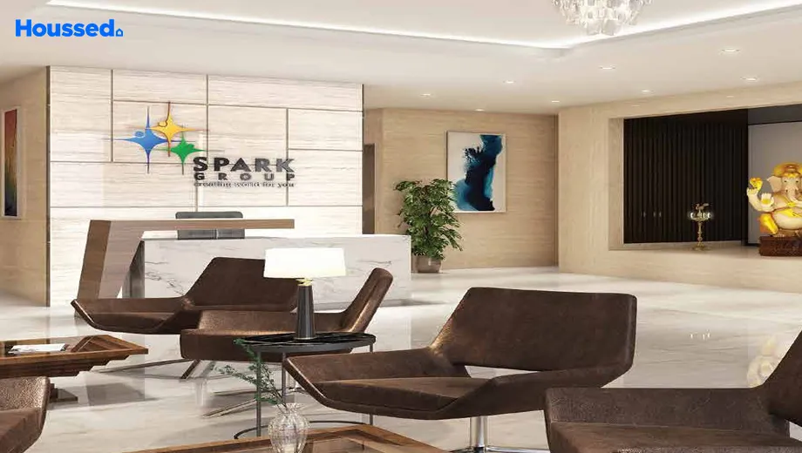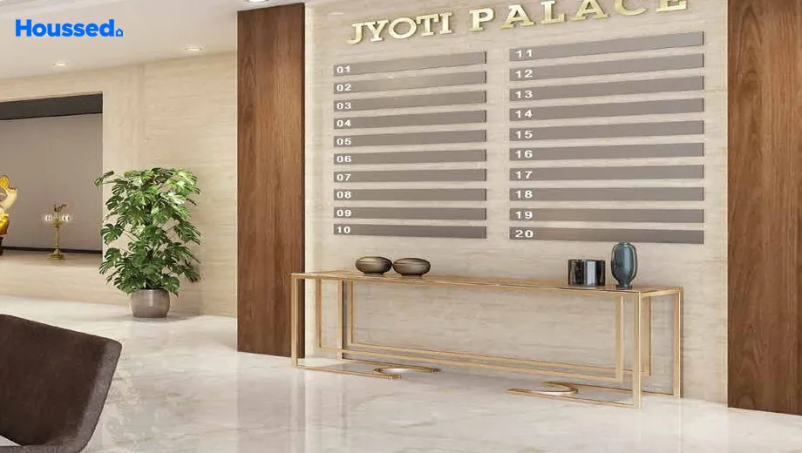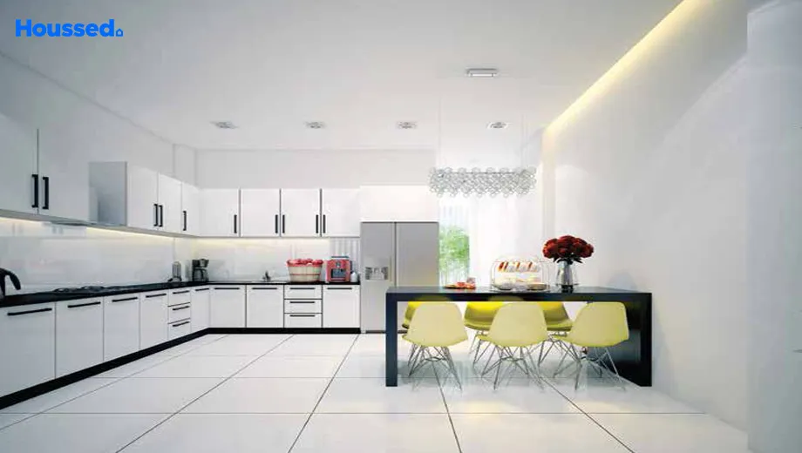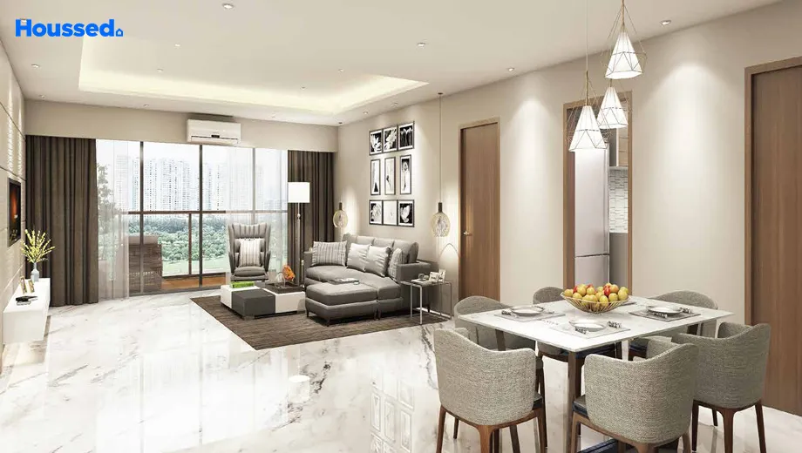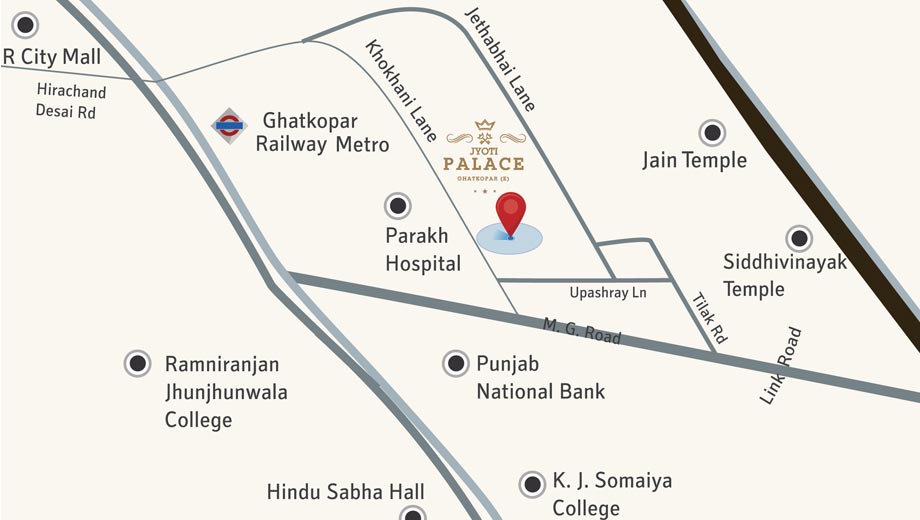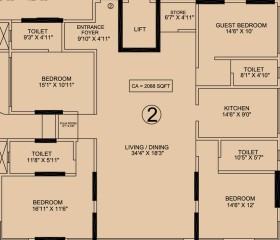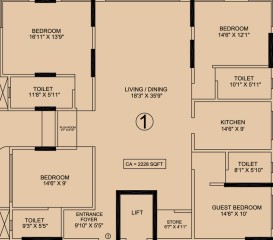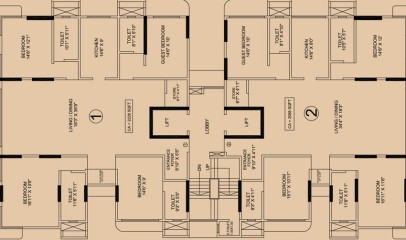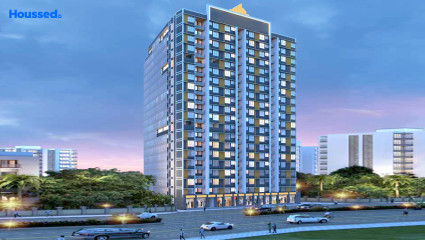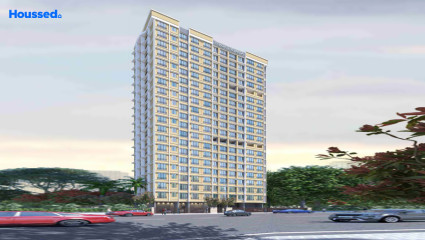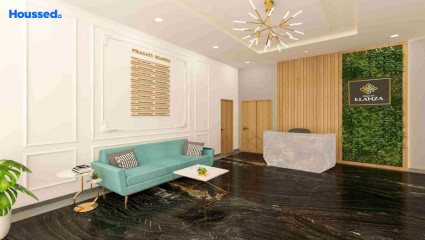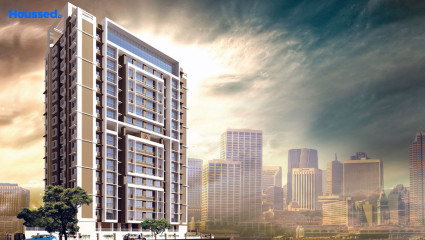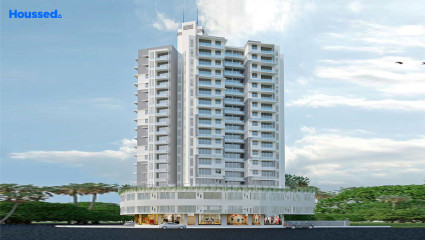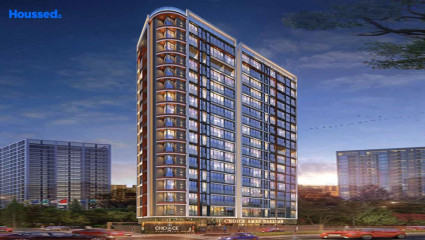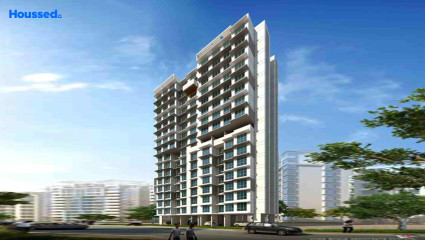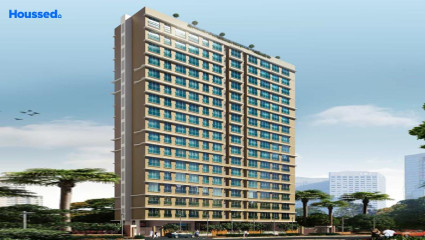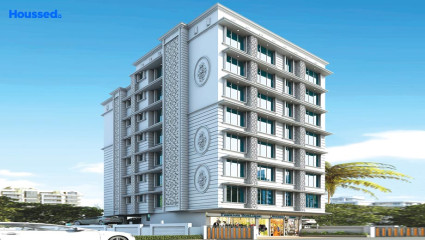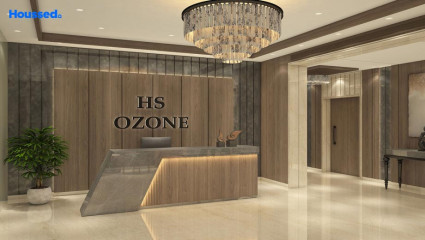Spark Jyoti Palace
₹ 7 Cr - 8 Cr
Property Overview
- 4 BHKConfiguration
- 2080 - 2230 Sq ftCarpet Area
- CompletedStatus
- December 2019Rera Possession
- 22 UnitsNumber of Units
- 11 FloorsNumber of Floors
- 1 TowersTotal Towers
- 0.36 AcresTotal Area
Key Features of Spark Jyoti Palace
- Best Connectivity.
- Luxuriant Facilities.
- Lifestyle Amenities.
- Tight Security.
- Sustainable Living.
- 24-Hour CCTV Surveillance.
About Property
Step into the palatial luxury with an innovative invention of Spark Group. Introducing Jyoti Palace, located in Ghatkopar (E), a majestic symbol of luxury and unparalleled elegance. The project offers many high-end amenities that are a renaissance of luxury and exclusive life with an inclusive lifestyle.
The project is overloaded with many amenities such as a Deck area, Children's play area, Gymnasium, 24x7 CCTV Surveillance, and Grand lobby to enhance your life. Surrounded by many landmarks to add an extra point to your selection.
Parakh Hospital, Punjab National Bank, R City Mall, K.J Somaiya College, Tea Villa Cafe, Ghatkopar Railway Metro for easy to and from Hindu Sabha Hall, and many more such places. You will get a fantastic experience here with the exclusive amenities and unique property design. Overall, it is one such property that you will never want to miss!
Configuration in Spark Jyoti Palace
Carpet Area
2088 sq.ft.
Price
₹ 7.05 Cr
Carpet Area
2228 sq.ft.
Price
₹ 7.87 Cr
Spark Jyoti Palace Amenities
Convenience
- Parking and transportation
- Common Toilet
- Society Office
- Convenience Store
- Lift
- Meditation Zone
- Children Playing Zone
- Senior Citizen Sitting Area
- High-Speed Elevators
Sports
- Gymnasium
- Kids Play Area
- Indoor Games
- Multipurpose Play Court
- Jogging Track
- Cycle Track
Leisure
- Recreation/Kids Club
- Indoor Kids' Play Area
- Indoor Games And Activities
- Vastu-compliant designs
- Nature Walkway
- Community Club
Safety
- Reserved Parking
- Maintenance Staff
- Cctv For Common Areas
- Entrance Gate With Security
Environment
- Eco Life
- Rainwater Harvesting
- Themed Landscape Garden
- Mo Sewage Treatment Plant
Home Specifications
Interior
- Concealed Plumbing
- Smart Switches
- Laminated Flush Doors
- Marble flooring
- Textured Paint
- Premium sanitary and CP fittings
- Aluminium sliding windows
- Vitrified tile flooring
- Stainless steel sink
- Texture finish Walls
- False Ceiling
- Telephone point
Explore Neighbourhood
4 Hospitals around your home
Practo Care Surgeries
Bakul Parekh Children's Hospital
Ashwini Maternity & Surgical Hospital
Tara Neo-Surg Hospital
4 Restaurants around your home
79 Baker's
Saikrupa Amritsar
The Wedding Trunk
Biryani Bros
4 Schools around your home
S.G.K.M. International School
P G Garodia School
The Universal School
Dominic Savio Vidyalaya
4 Shopping around your home
R Odeon Mall
Raymond Store
R City Mall
Kamdar Shopping Arcade
Map Location Spark Jyoti Palace
 Loan Emi Calculator
Loan Emi Calculator
Loan Amount (INR)
Interest Rate (% P.A.)
Tenure (Years)
Monthly Home Loan EMI
Principal Amount
Interest Amount
Total Amount Payable
Spark Group
Changing the lifestyle of Mumbai inhabitants by stacking it with exquisite and rare collections of residential abodes, Spark developers pay unwavering attention to development detailings that develop into perfect craftsmanship. They own twenty years of expertise with a motto of imbibing exceptional quality standards in the real estate domain.
Further, they aim to bring revolution in the realty business with a tiny spark of embedding style, comfort and luxury that brings an outcome of innovative infrastructures one has always dreamt of. Bileshwar Darshan, Antham and Desai Oceanic are a few highlights of their developments in which charm and contemporary lifestyle that suits your needs are well rooted.
Ongoing Projects
6Completed Project
20Total Projects
26
FAQs
What is the Price Range in Spark Jyoti Palace?
₹ 7 Cr - 8 Cr
Does Spark Jyoti Palace have any sports facilities?
Spark Jyoti Palace offers its residents Gymnasium, Kids Play Area, Indoor Games, Multipurpose Play Court, Jogging Track, Cycle Track facilities.
What security features are available at Spark Jyoti Palace?
Spark Jyoti Palace hosts a range of facilities, such as Reserved Parking, Maintenance Staff, Cctv For Common Areas, Entrance Gate With Security to ensure all the residents feel safe and secure.
What is the location of the Spark Jyoti Palace?
The location of Spark Jyoti Palace is Ghatkopar East, Mumbai.
Where to download the Spark Jyoti Palace brochure?
The brochure is the best way to get detailed information regarding a project. You can download the Spark Jyoti Palace brochure here.
What are the BHK configurations at Spark Jyoti Palace?
There are 4 BHK in Spark Jyoti Palace.
Is Spark Jyoti Palace RERA Registered?
Yes, Spark Jyoti Palace is RERA Registered. The Rera Number of Spark Jyoti Palace is P51800006809.
What is Rera Possession Date of Spark Jyoti Palace?
The Rera Possession date of Spark Jyoti Palace is December 2019
How many units are available in Spark Jyoti Palace?
Spark Jyoti Palace has a total of 22 units.
What flat options are available in Spark Jyoti Palace?
Spark Jyoti Palace offers 4 BHK flats in sizes of 2088 sqft , 2228 sqft
How much is the area of 4 BHK in Spark Jyoti Palace?
Spark Jyoti Palace offers 4 BHK flats in sizes of 2088 sqft, 2228 sqft.
What is the price of 4 BHK in Spark Jyoti Palace?
Spark Jyoti Palace offers 4 BHK of 2088 sqft at Rs. 7.05 Cr, 2228 sqft at Rs. 7.87 Cr
Top Projects in Ghatkopar East
- Shreedham Ashirwad Residency
- Adani The Views
- Kyraa One 45 Eden
- Excel Smita Apartments
- Milan Milap
- L&T 77 Crossroad
- Kaveri Heights
- Kesar Scion
- Rajshree 11 east
- VK Sky Estella
- Adityaraj Saphalya
- Sadguru Sitara
- Neelsidhi Ashwin
- Vinayak Heights
- MICL Aaradhya Nine
- Drushti Sapphire
- Adityaraj Enclave
- Seema Rajdhani
- Daga Sofrance
- Vaibhavlaxmi Eastsyde
- Sai Everest Garden View
- Tomorrow Poonam Celeste
- Gurukrupa Agam
- Nirvaana 90
- V K Skye Signature
- Mohite Anuj Aura
- Mohite Marvel
- Shree Balaji Orchid
- Shree Balaji 135
- Rajshree Status
- Adityaraj Amrut
- Alag Ashtapad
- Haware IPSA
- Swaroop Residency
- Terraform Dwarka
- Alag Olive
- Ajmera Eden
- Gurukrupa Jayantam
- VK Skye Enclave
- Adityaraj Central
- Neelsidhi Brindavan
- HS Ozone
- Khandelwal Yash Park
- Aakar Deep
- Antariksh Avalon
- Happy Home Jade Gardens
- EMFCL The Legend
- Pragati Elanza
- Rajshree 43 East
- Omkaar Pride
- Shri Ganesh Royal Altezza
- KKJ Ashish
- Spark Jyoti Palace
- Gurukrupa Divyam
- VK Skye Grandeur
- Pragati Revanta
- Ashar Titan
- Neelam Solstice
- Promesa Midtown
- Adityaraj Star
- Drushti Emerald
- Choice Ambe Darshan
- Swastik Tiara
- Quality Victoria
- Adityaraj Gateway
- Gurukrupa Devam Majesty
- Vikas Ornate
- Alag Artis
- Atlantic Laxmi Residency
- Vibha Anthurium
- Adityaraj Sai XL Homes
- Kashish Centroid
- Gurukrupa Nigam
- Jaydeep Prathmesh Darshan
- Raveshia Aryana
- Shivam Prabhat
- HS Alag
- Alag Aranya
© 2023 Houssed Technologies Pvt Ltd. All rights reserved.

