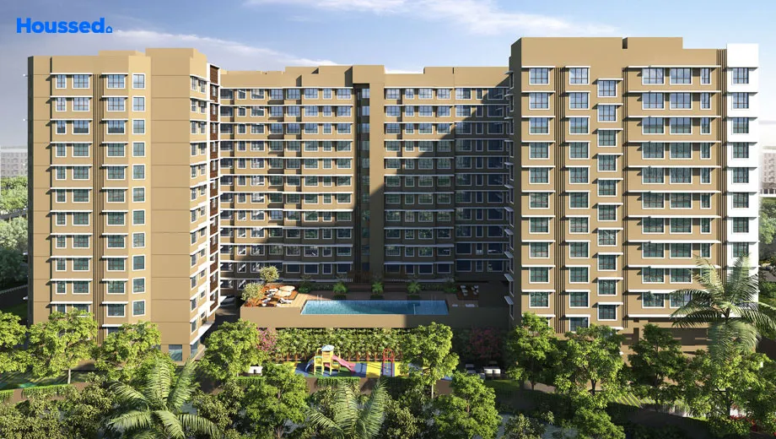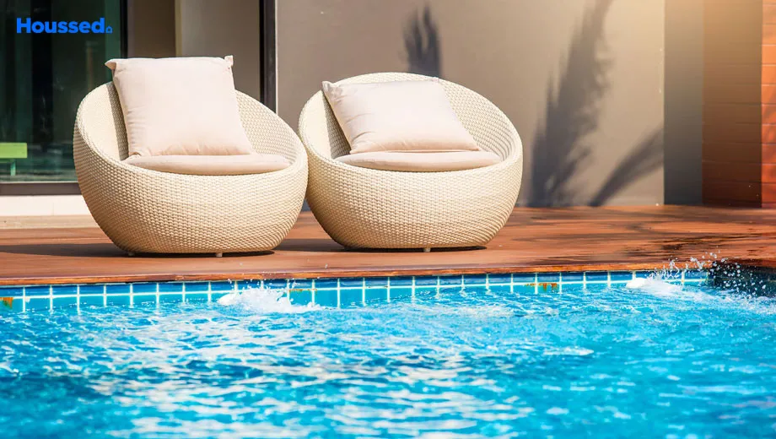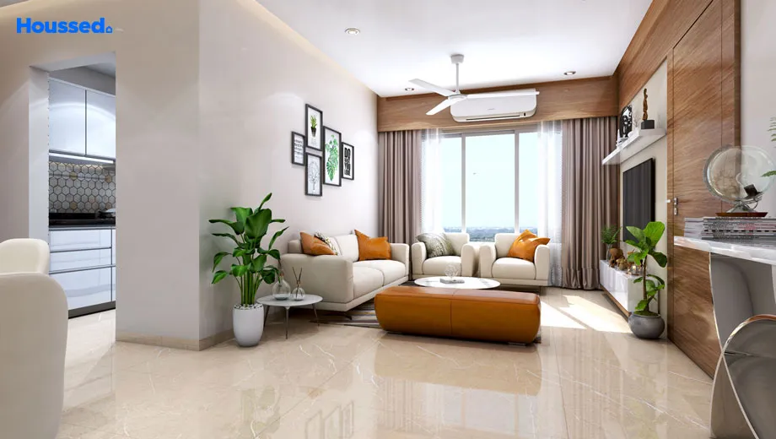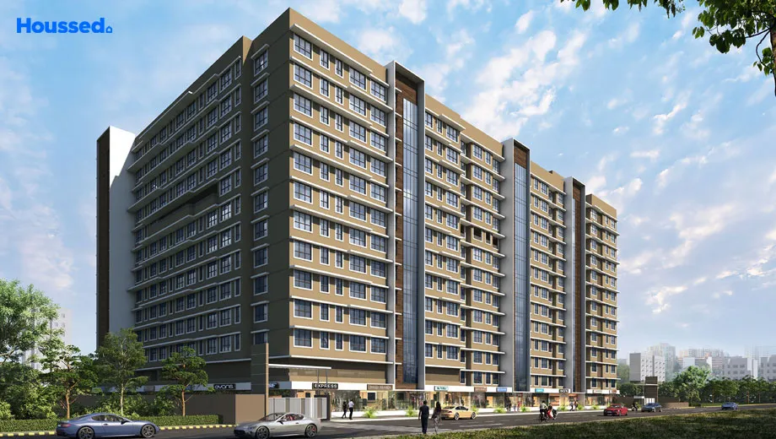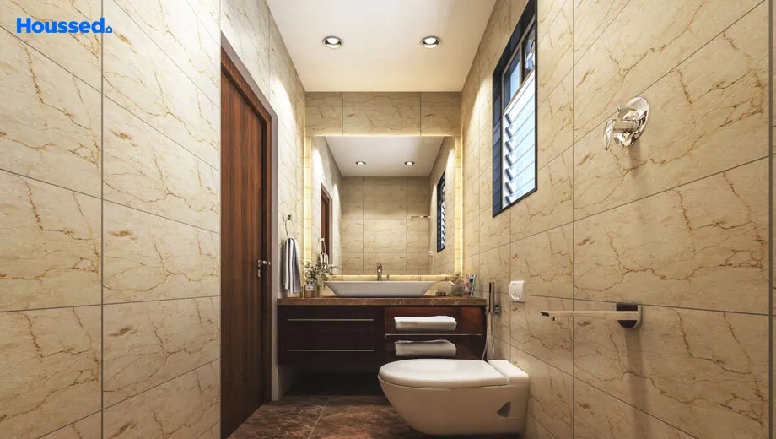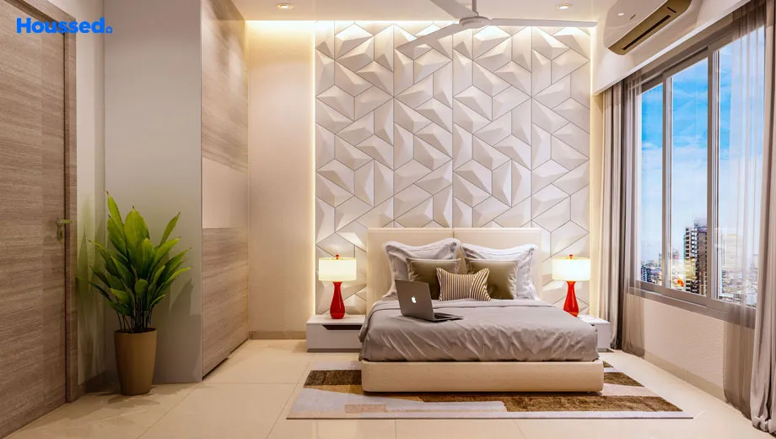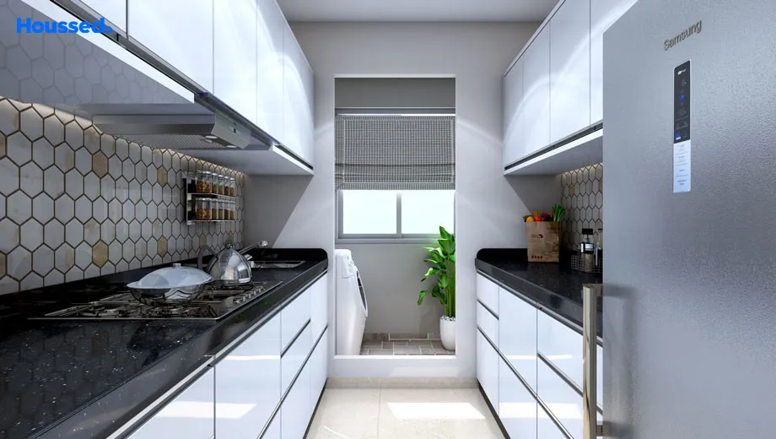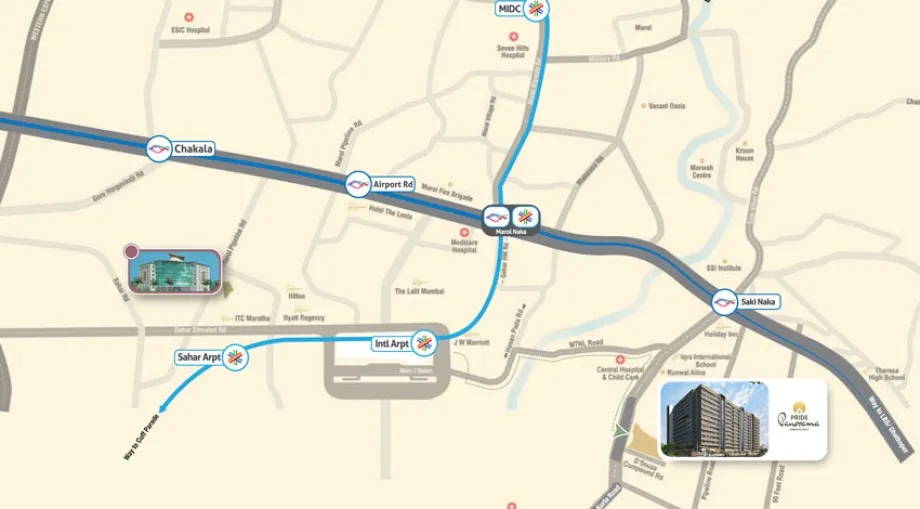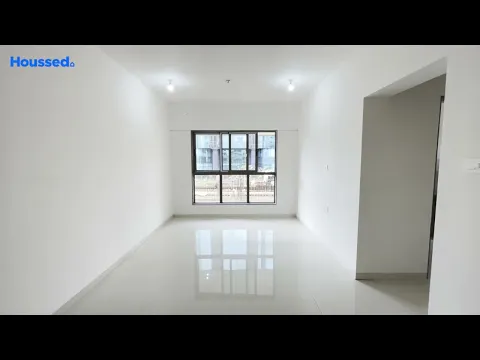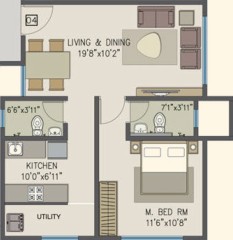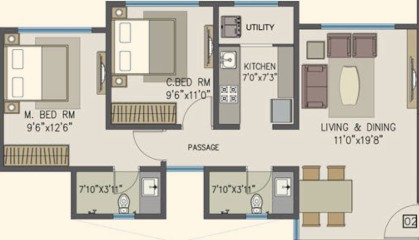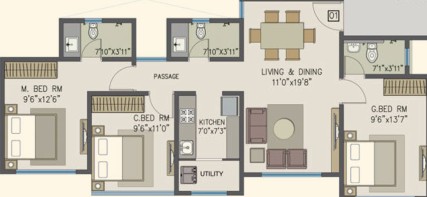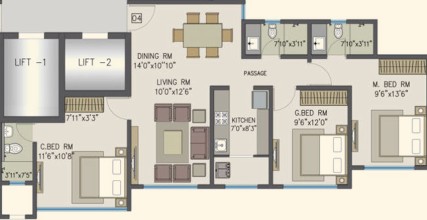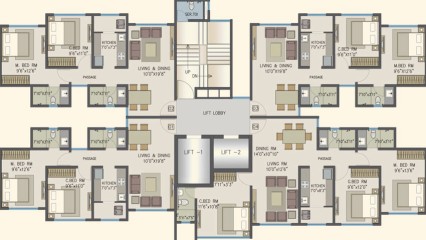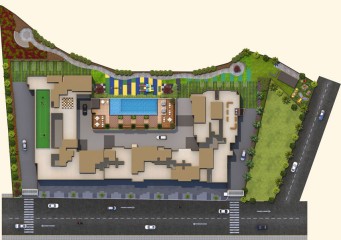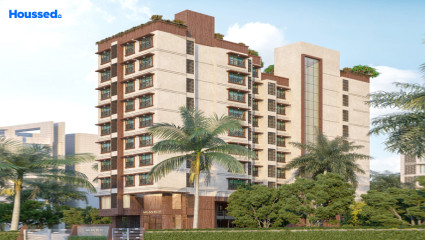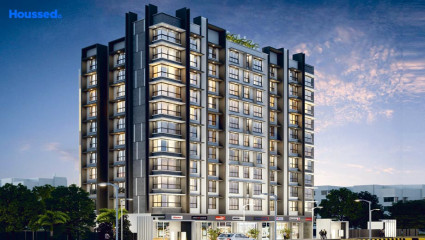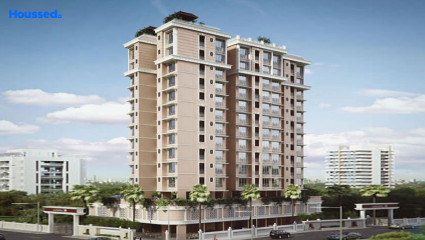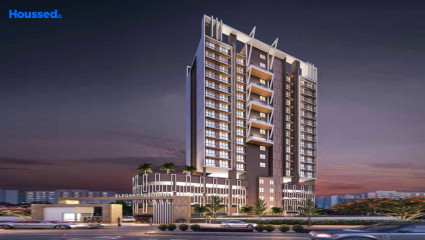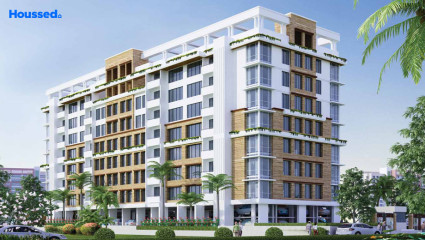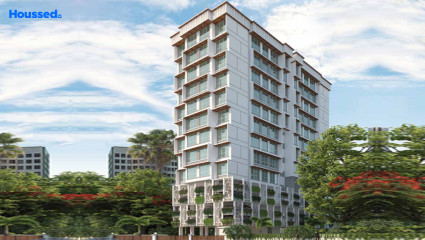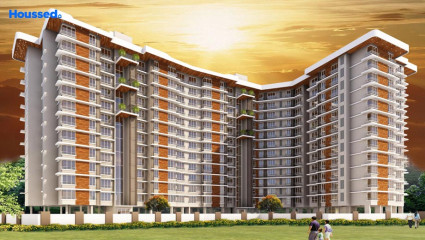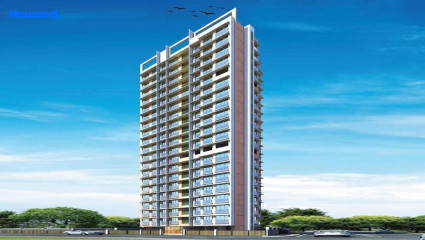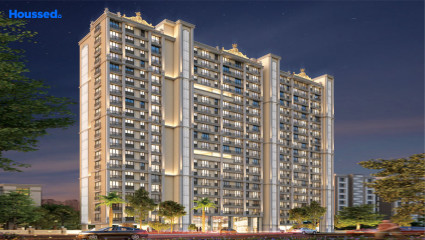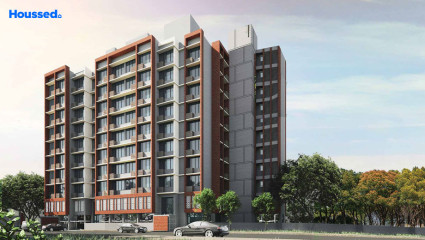Pride Panorama
₹ 1.4 Cr - 2.5 Cr
Property Overview
- 1, 2, 3 BHKConfiguration
- 500 - 930 Sq ftCarpet Area
- Under DevelopmentStatus
- December 2025Rera Possession
- 141 UnitsNumber of Units
- 13 FloorsNumber of Floors
- 3 TowersTotal Towers
- 0.59 AcresTotal Area
Key Features of Pride Panorama
- World Class Amenities.
- Convenient Location.
- Best Layout of the Apartment.
- Aesthetic Look.
- Good Parking Space.
- Tight Security.
About Property
Welcome to Pride Panorama - the epitome of modern living located in the bustling suburb of Andheri, Mumbai. Pride Group aims to build tomorrow starting today, and Pride Panorama is a testament to that vision.
The range of amenities at Pride Panorama is genuinely remarkable, catering to all age groups and preferences. There is something for everyone, from a kids' pool and jogging track to an indoor games room and cricket pitch. Pride Panorama's strategic location makes it a desirable address. It can easily reach landmarks such as Saki Naka Metro Station, CSM International Airport, Seven Hills Hospital, Powai, BKC Business District, and more.
The meticulously designed apartments at Pride Panorama result from precise planning and perfect execution. The spacious living areas and thoughtful layouts ensure maximum comfort and functionality, making it the ideal place to call home.
Configuration in Pride Panorama
Carpet Area
537 sq.ft.
Price
₹ 1.47 Cr
Carpet Area
672 sq.ft.
Price
₹ 1.83 Cr
Carpet Area
840 sq.ft.
Price
₹ 2.30 Cr
Carpet Area
928 sq.ft.
Price
₹ 2.50 Cr
Pride Panorama Amenities
Convenience
- Society Office
- Lift
- Convenience Store
- Power Back Up
- Solar Power
- Party Lawn
- Meditation Zone
- Children Playing Zone
- Senior Citizen Sitting Area
- Senior Citizens' Walking Track
- Parking and transportation
- Multipurpose Hall
Sports
- Gymnasium
- Kids Play Area
- Indoor Games
- Cricket Ground
- Multipurpose Play Court
- Jogging Track
- Cycle Track
Leisure
- Pool Deck With Sun
- Infinity Edge Swimming Pool
- Indoor Kids' Play Area
- Indoor Games And Activities
- Spa Room
- Amphitheatre
- Vastu-compliant designs
- Star Gazing Zone
- Nature Walkway
- Community Club
- Pet Park
- Recreation/Kids Club
Safety
- Cctv Surveillance
- Entrance Gate With Security
- Video Door Phone
- Smart locks
- 24/7 Security
- Access Controlled Lift
Environment
- Eco Life
- Drip Irrigation System
- Rainwater Harvesting
- Stepped Garden
Home Specifications
Interior
- Dado Tiles
- Modular kitchen
- Premium sanitary and CP fittings
- Aluminium sliding windows
- Vitrified tile flooring
- Stainless steel sink
- Anti-skid Ceramic Tiles
- Concealed Electrification
- Concealed Plumbing
- Multi-stranded cables
- Marble flooring
Explore Neighbourhood
4 Hospitals around your home
Seven Hills Hospital
Hiranandani Hospital
Nahar Diagonostic Center
Holy Spirit Hospital
4 Restaurants around your home
WTC Pasta
New York Burrito Company
The Beryl Club
Just Rice
4 Schools around your home
St. Dominic Savio High School
EuroKids Pre School
Nahar International School
Tolani College
4 Shopping around your home
Phoenix Market City
D Mart
Haiko Supermarket
R City Mall
Map Location Pride Panorama
 Loan Emi Calculator
Loan Emi Calculator
Loan Amount (INR)
Interest Rate (% P.A.)
Tenure (Years)
Monthly Home Loan EMI
Principal Amount
Interest Amount
Total Amount Payable
Pride Group
Established in the year 1995, Pride Housing is a leading real estate builder headed by Mr. S.P. Jain, the Chairman of the company. With a strong presence in Pune, Mumbai and Bangalore, the company is engaged in constructing both residential and commercial projects. They are well-recognized for superior construction capabilities.
As one of the top builders in Bangalore, they believe in creative innovation, sustainability, and providing well-furnished durable residential apartments and villas. Group envision providing a luxurious and comfortable lifestyle to the people who reside in Pride Homes. On-time possession, hassle-free project deliveries are provided as they consider customer satisfaction first priority. Needless to say, the work done by the Pride Housing past has brought in great admiration and satisfaction to customers.
Ongoing Projects
7Completed Project
9Total Projects
16
FAQs
What is the Price Range in Pride Panorama?
₹ 1.4 Cr - 2.5 Cr
Does Pride Panorama have any sports facilities?
Pride Panorama offers its residents Gymnasium, Kids Play Area, Indoor Games, Cricket Ground, Multipurpose Play Court, Jogging Track, Cycle Track facilities.
What security features are available at Pride Panorama?
Pride Panorama hosts a range of facilities, such as Cctv Surveillance, Entrance Gate With Security, Video Door Phone, Smart locks, 24/7 Security, Access Controlled Lift to ensure all the residents feel safe and secure.
What is the location of the Pride Panorama?
The location of Pride Panorama is Andheri East, Mumbai.
Where to download the Pride Panorama brochure?
The brochure is the best way to get detailed information regarding a project. You can download the Pride Panorama brochure here.
What are the BHK configurations at Pride Panorama?
There are 1 BHK, 2 BHK, 3 BHK in Pride Panorama.
Is Pride Panorama RERA Registered?
Yes, Pride Panorama is RERA Registered. The Rera Number of Pride Panorama is P51800034548.
What is Rera Possession Date of Pride Panorama?
The Rera Possession date of Pride Panorama is December 2025
How many units are available in Pride Panorama?
Pride Panorama has a total of 141 units.
What flat options are available in Pride Panorama?
Pride Panorama offers 1 BHK flats in sizes of 537 sqft , 2 BHK flats in sizes of 672 sqft , 3 BHK flats in sizes of 840 sqft , 928 sqft
How much is the area of 1 BHK in Pride Panorama?
Pride Panorama offers 1 BHK flats in sizes of 537 sqft.
How much is the area of 2 BHK in Pride Panorama?
Pride Panorama offers 2 BHK flats in sizes of 672 sqft.
How much is the area of 3 BHK in Pride Panorama?
Pride Panorama offers 3 BHK flats in sizes of 840 sqft, 928 sqft.
What is the price of 1 BHK in Pride Panorama?
Pride Panorama offers 1 BHK of 537 sqft at Rs. 1.47 Cr
What is the price of 2 BHK in Pride Panorama?
Pride Panorama offers 2 BHK of 672 sqft at Rs. 1.83 Cr
What is the price of 3 BHK in Pride Panorama?
Pride Panorama offers 3 BHK of 840 sqft at Rs. 2.3 Cr, 928 sqft at Rs. 2.5 Cr
Top Projects in Andheri East
- PR Woodwind
- Naman Premier
- Sardar Inspire Residency
- Mahendra Vrishabh Height
- Mahakali Hills
- Lodha Eternis
- Joy Callista
- Shapoorji Vicinia
- Damji Shamji Passcode
- Ara Swaminarayan Dham
- Satre SIPL Sarit
- VKG Beverly Hills
- Kalpataru Woodsville
- Bhoomi Atharv Aaradhyam
- Aventus Westbrook
- Nahar Olivia
- Pride Panorama
- Codename Anvaya
- Shethwala The Lisa
- Somani 72 East
- Nicco Himalaya
- Rohinton Alankar Vybe
- UK Iona
- Starwing I-Stay
- Veena Synergy
- Dynamix Luma
- Bajaj Emerald
- Unique Shanti Sparsh
- Sheth Vasant Oasis
- Arkade Prime
- Hubtown Palmrose
- Dreamax Parkside
- Puri SeleQt
- Bindra One
- N Prajapati Milan Bliss
- Rushi The Kollage
- Crescent Silverwoods
- Elegant Residency
- Crescent Grande
- Nahar Amaryllis
- Nicco Residency
- Dipti Aryavarta
- Lodha Acenza
- Sumer Life Casa
- Nicco Amey Apartments
- Mahindra Alcove
- Sakar Swapna CHSL
- Nest Residency
- Savannah Avalon
- Sheth Vasant Blossom
- Crescent Landmark
- NDW Proxima Residences
- Chandiwala Pearl Heaven
- Atul Hillcrest
- Crystal Paradise Residences
- Starwing Kaatyayni Imperial
- Veeramani Radiant 59
- Runwal Elina
- Mahindra Vicino
- Starwing Katyayni Heights
- Jangid Meadows
- Romell Amore
- Bindra Sateri Legacy
- Dreamax Vega
- Arihant Enclave
- UK Raya
- Gagangiri Aerovista
- Agrawals Mannat
- Atul Blue Fortuna
- Romell Orbis
© 2023 Houssed Technologies Pvt Ltd. All rights reserved.

