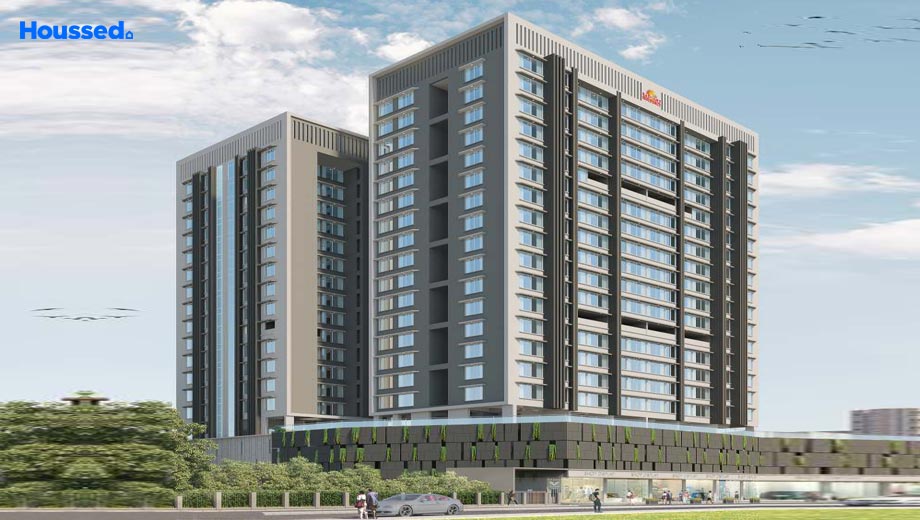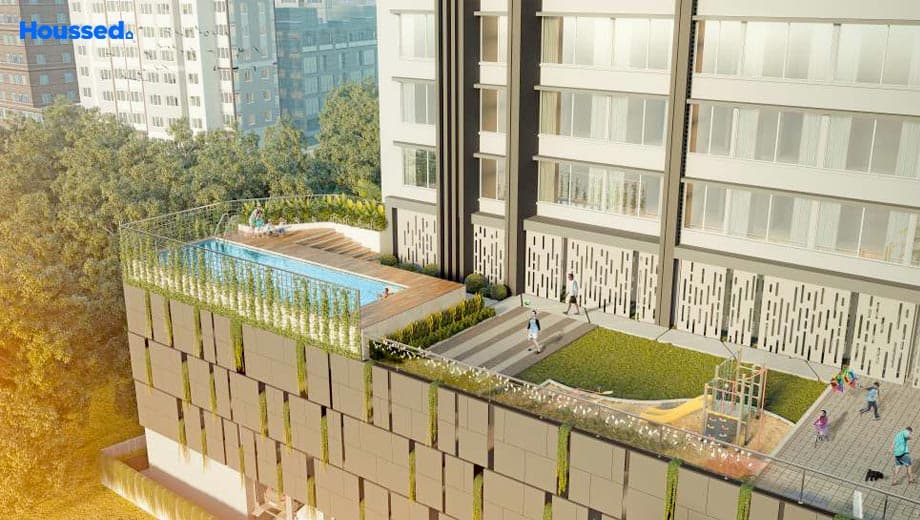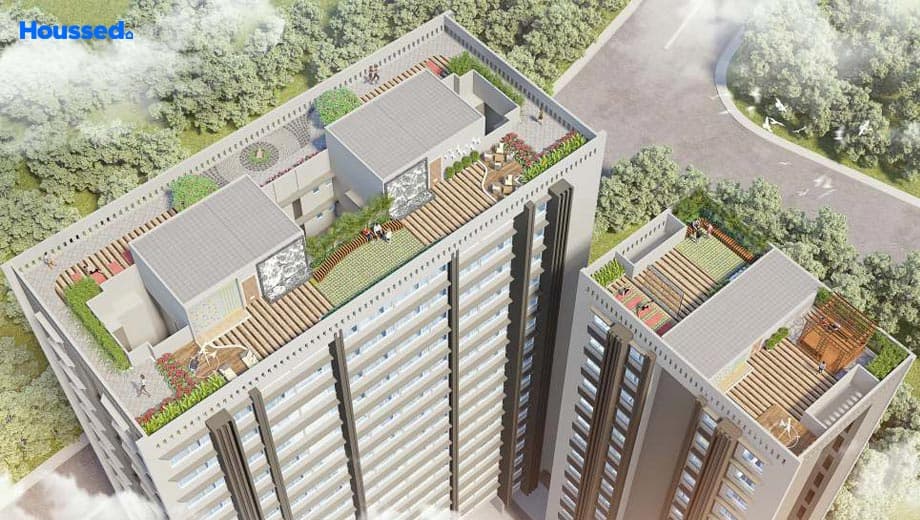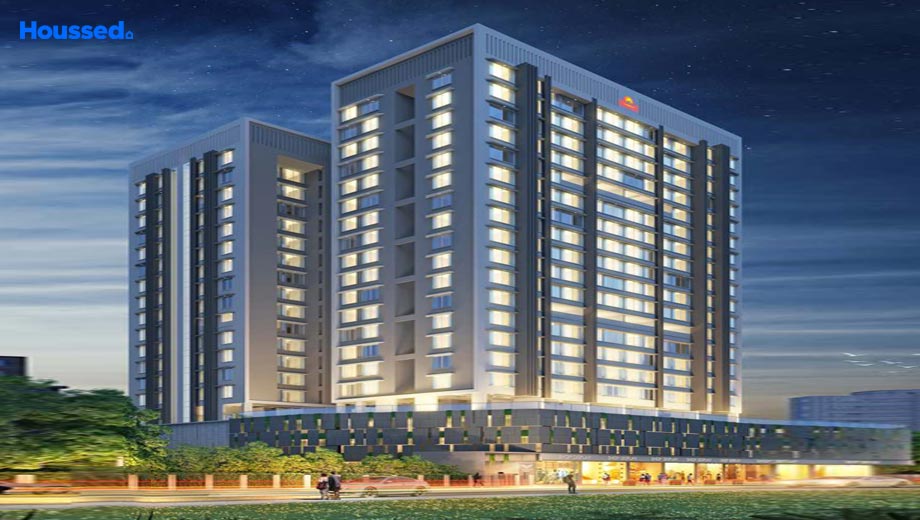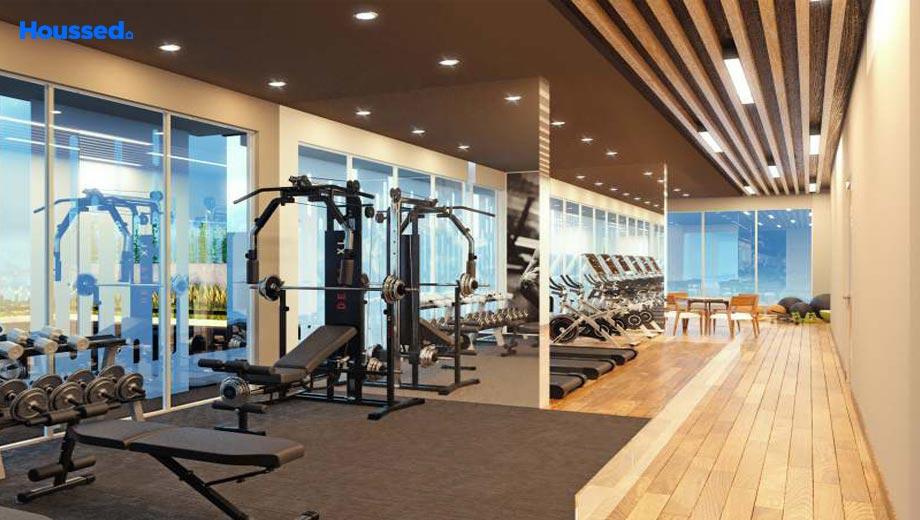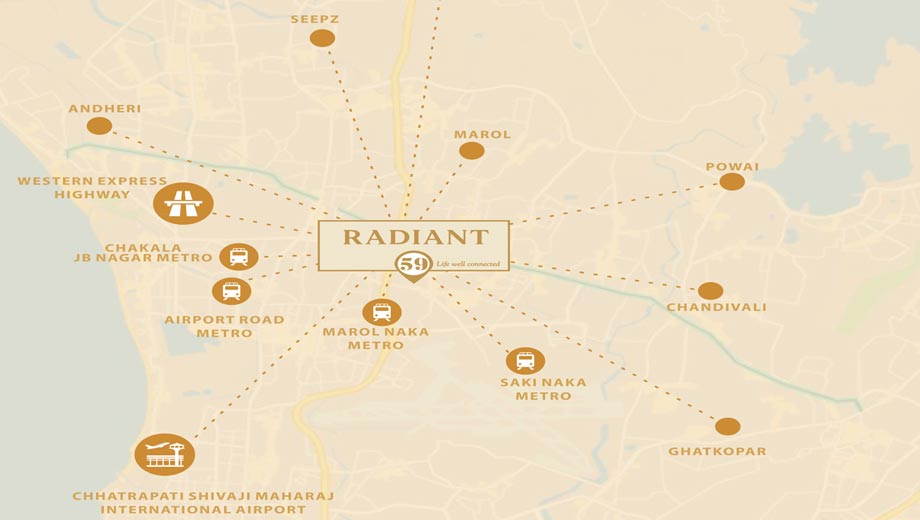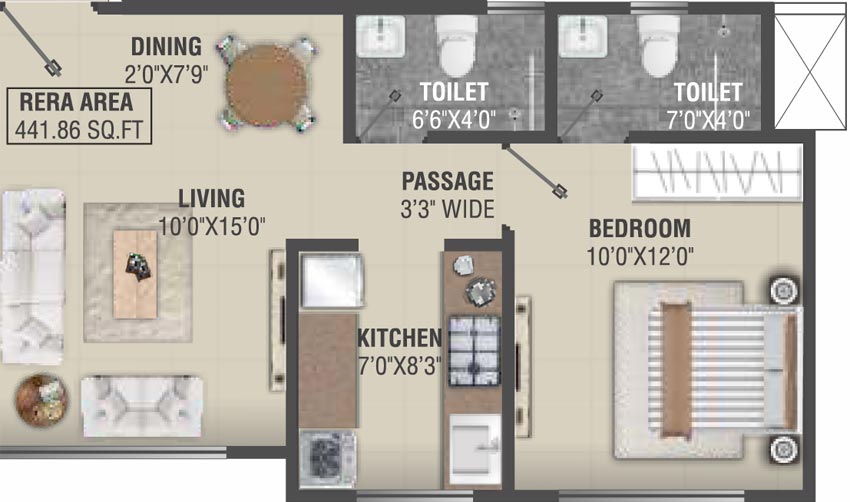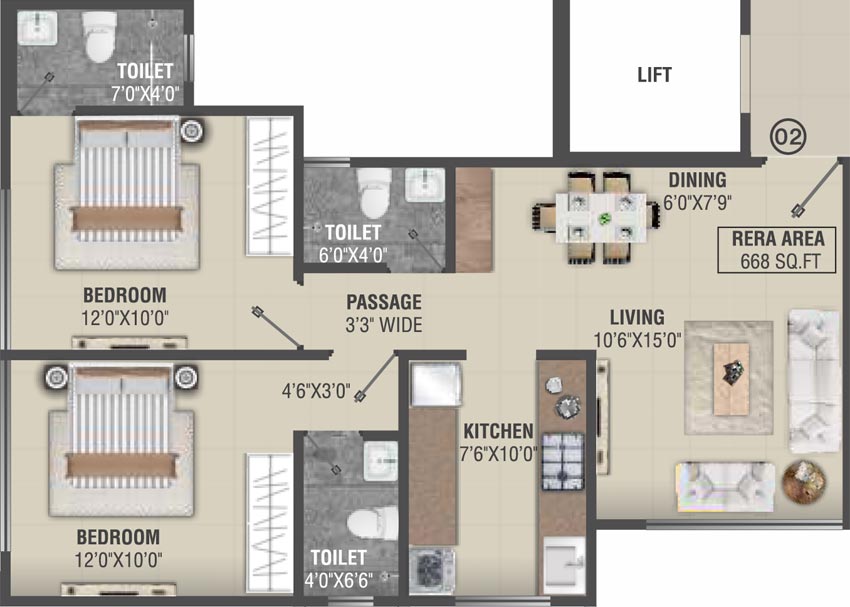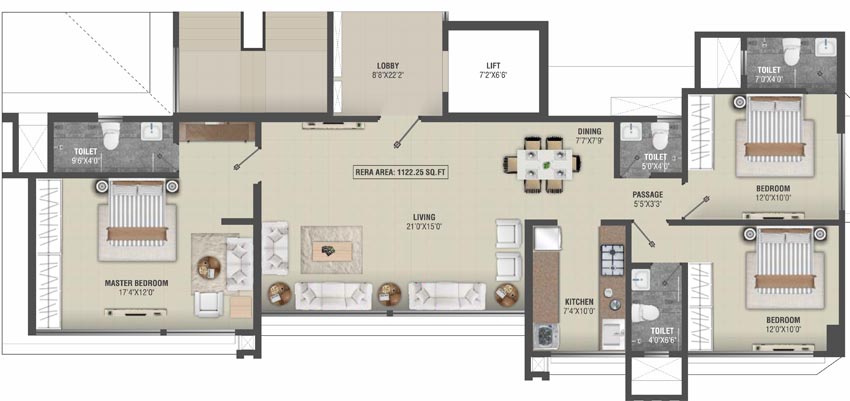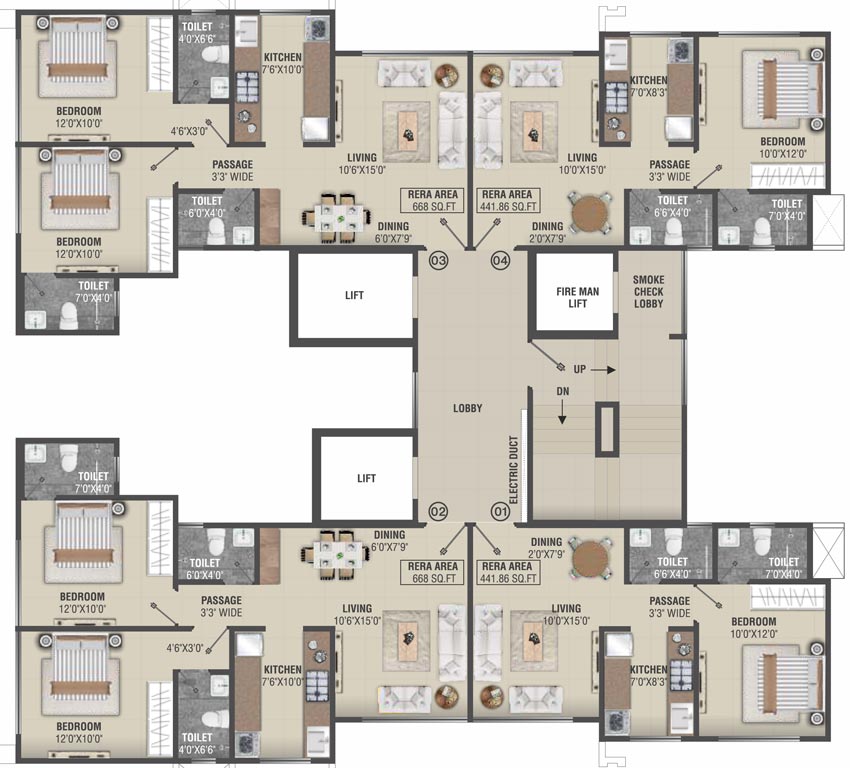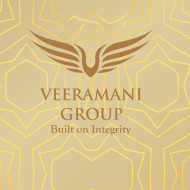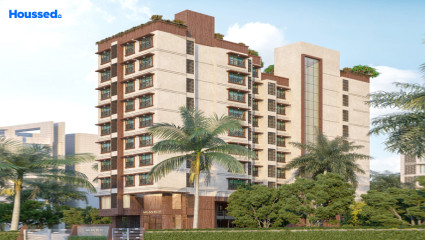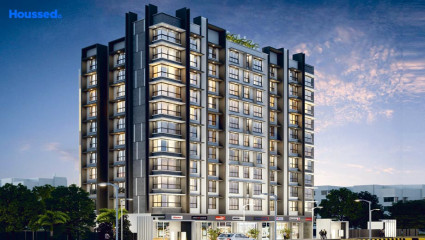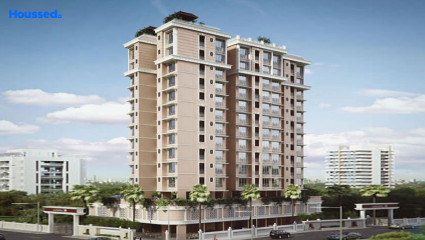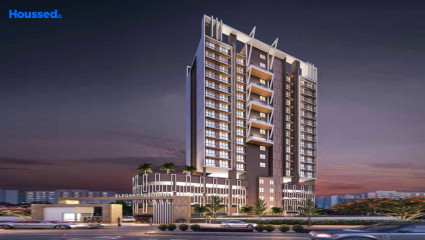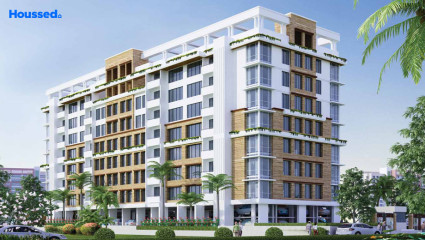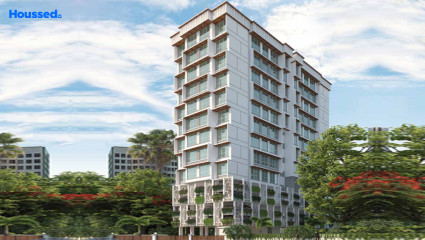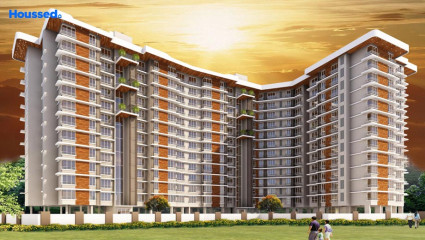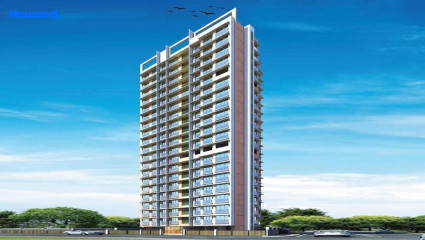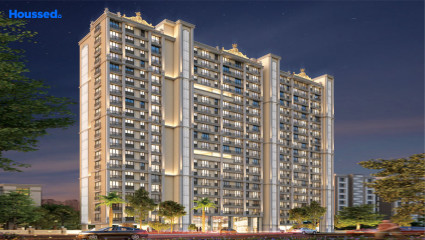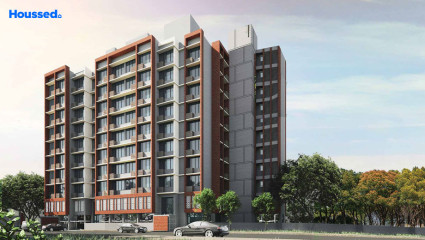Veeramani Radiant 59
₹ 90 L - 2.7 Cr
Property Overview
- 1, 2, 3 BHKConfiguration
- 440 - 1125 Sq ftCarpet Area
- Under DevelopmentStatus
- December 2026Rera Possession
- 178 UnitsNumber of Units
- 17 FloorsNumber of Floors
- 3 TowersTotal Towers
- 1.44 AcresTotal Area
Key Features of Veeramani Radiant 59
- Modern Arrangements.
- Contemporary Living.
- Enlivening Lifestyle.
- Panoramic View.
- Smart Amenities.
- Spacious Homes.
About Property
Veeramani Rediant 59, developed by Veeramani Group, is a residential project that offers a range of amenities to its residents. For fitness enthusiasts, the project provides a well-equipped gymnasium where residents can engage in their workout routines. Families with children can benefit from the nearby children's play area, allowing kids to have fun and socialize within the community. Additionally, there is a swimming pool available for residents to enjoy and relax in.
Located in Andheri East, the project enjoys excellent connectivity to other parts of the city via well-connected roads. This strategic location provides easy access to prominent shopping malls, movie theaters, schools, and hospitals, enhancing the overall quality of life for residents.
Overall, Veeramani Rediant 59 offers a blend of modern amenities, convenience, and connectivity, making it an attractive choice for individuals and families seeking a comfortable living space in Andheri East.
Configuration in Veeramani Radiant 59
Carpet Area
441 sq.ft.
Price
₹ 94 L
Carpet Area
668 sq.ft.
Price
₹ 1.54 Cr
Carpet Area
1122 sq.ft.
Price
₹ 2.64 Cr
Veeramani Radiant 59 Amenities
Convenience
- Fountain Plaza
- Mud Playing Zone
- No Vehicle Zone
- Multipurpose Hall
- Gents And Kids Pool
- Senior Citizen Plaza
- Acupuncture Pathway
- Intercom Facility
- Temple
- Visitor Parking
- Celebration Garden
- Drivers Room
- Medical Room
- Chit-Chat Plaza
- Convenience Store
Sports
- Cycle Track
- Swimming Pool
- Carrom
- Gymnasium
- Kids Play Area
- Lattu Game
- Game Corners
- Indoor Games
- Board Game
- Gilli Danda
- Multipurpose Play Court
- Jogging Track
Leisure
- Nature Walkway
- Sand Pit
- Community Club
- Recreation/Kids Club
- An Exquisite Clubhouse
- Swimming Pool
- Play Area With Swimming Pool
- Indoor Kids' Play Area
- Indoor Games And Activities
- Gym
- Kids Pool
Safety
- Reserved Parking
- Maintenance Staff
- Cctv Surveillance
- Entrance Gate With Security
Environment
- Mo Sewage Treatment Plant
- Organic Waste Convertor
Home Specifications
Interior
- Utility flooring with tiles
- Earth Leakage Circuit Breaker
- Door with digital lock
- Acrylic Emulsion Paint
- Additional service platform
- Plaster
- Water Purifier
- Designer Dado
- Premium sanitary and CP fittings
- Decorative Wall
- American Sanitary Wares
- Wash Basin
- False Ceiling
- Concealed Electrification
- TV Point
- Marble flooring
- Telephone point
Explore Neighbourhood
4 Hospitals around your home
Seven Hills Hospital
Hiranandani Hospital
Nahar Diagonostic Center
Holy Spirit Hospital
4 Restaurants around your home
WTC Pasta
New York Burrito Company
The Beryl Club
Just Rice
4 Schools around your home
St. Dominic Savio High School
EuroKids Pre School
Nahar International School
Tolani College
4 Shopping around your home
Phoenix Market City
D Mart
Haiko Supermarket
R City Mall
Map Location Veeramani Radiant 59
 Loan Emi Calculator
Loan Emi Calculator
Loan Amount (INR)
Interest Rate (% P.A.)
Tenure (Years)
Monthly Home Loan EMI
Principal Amount
Interest Amount
Total Amount Payable
Veeramani Group
Veeramani Group stands as a beacon in the realm of property development, dedicated to turning the aspirations of customers into tangible assets. With a steadfast commitment to excellence, this company endeavors to translate the dreams of owning property into a vibrant reality.
From inception to completion, Veeramani Group prioritizes customer satisfaction above all else, striving to provide them with nothing but the best options in the real estate market. With a deep understanding of the evolving needs of modern homeowners, the company goes above and beyond to deliver projects that resonate with both quality and innovation.
Ongoing Projects
1Upcoming Projects
1Completed Project
3Total Projects
5
FAQs
What is the Price Range in Veeramani Radiant 59?
₹ 90 L - 2.7 Cr
Does Veeramani Radiant 59 have any sports facilities?
Veeramani Radiant 59 offers its residents Cycle Track, Swimming Pool, Carrom, Gymnasium, Kids Play Area, Lattu Game, Game Corners, Indoor Games, Board Game, Gilli Danda, Multipurpose Play Court, Jogging Track facilities.
What security features are available at Veeramani Radiant 59?
Veeramani Radiant 59 hosts a range of facilities, such as Reserved Parking, Maintenance Staff, Cctv Surveillance, Entrance Gate With Security to ensure all the residents feel safe and secure.
What is the location of the Veeramani Radiant 59?
The location of Veeramani Radiant 59 is Andheri East, Mumbai.
Where to download the Veeramani Radiant 59 brochure?
The brochure is the best way to get detailed information regarding a project. You can download the Veeramani Radiant 59 brochure here.
What are the BHK configurations at Veeramani Radiant 59?
There are 1 BHK, 2 BHK, 3 BHK in Veeramani Radiant 59.
Is Veeramani Radiant 59 RERA Registered?
Yes, Veeramani Radiant 59 is RERA Registered. The Rera Number of Veeramani Radiant 59 is P51800030749.
What is Rera Possession Date of Veeramani Radiant 59?
The Rera Possession date of Veeramani Radiant 59 is December 2026
How many units are available in Veeramani Radiant 59?
Veeramani Radiant 59 has a total of 178 units.
What flat options are available in Veeramani Radiant 59?
Veeramani Radiant 59 offers 1 BHK flats in sizes of 441 sqft , 2 BHK flats in sizes of 668 sqft , 3 BHK flats in sizes of 1122 sqft
How much is the area of 1 BHK in Veeramani Radiant 59?
Veeramani Radiant 59 offers 1 BHK flats in sizes of 441 sqft.
How much is the area of 2 BHK in Veeramani Radiant 59?
Veeramani Radiant 59 offers 2 BHK flats in sizes of 668 sqft.
How much is the area of 3 BHK in Veeramani Radiant 59?
Veeramani Radiant 59 offers 3 BHK flats in sizes of 1122 sqft.
What is the price of 1 BHK in Veeramani Radiant 59?
Veeramani Radiant 59 offers 1 BHK of 441 sqft at Rs. 94 L
What is the price of 2 BHK in Veeramani Radiant 59?
Veeramani Radiant 59 offers 2 BHK of 668 sqft at Rs. 1.54 Cr
What is the price of 3 BHK in Veeramani Radiant 59?
Veeramani Radiant 59 offers 3 BHK of 1122 sqft at Rs. 2.64 Cr
Top Projects in Andheri East
- Lodha Eternis
- Gagangiri Aerovista
- NDW Proxima Residences
- Crescent Landmark
- Unique Shanti Sparsh
- VKG Beverly Hills
- Nicco Himalaya
- Veeramani Radiant 59
- Dreamax Vega
- Codename Anvaya
- Chandiwala Pearl Heaven
- Agrawals Mannat
- Shapoorji Vicinia
- Starwing I-Stay
- Satre SIPL Sarit
- PR Woodwind
- Bindra One
- Savannah Avalon
- Mahindra Alcove
- Romell Orbis
- Kalpataru Woodsville
- Bhoomi Atharv Aaradhyam
- Romell Amore
- Pride Panorama
- UK Raya
- Crescent Silverwoods
- Nest Residency
- Crystal Paradise Residences
- Nahar Olivia
- Joy Callista
- Dreamax Parkside
- Hubtown Palmrose
- Nicco Amey Apartments
- UK Iona
- Mahindra Vicino
- Atul Blue Fortuna
- Elegant Residency
- Aventus Westbrook
- Atul Hillcrest
- Mahakali Hills
- Lodha Acenza
- Nahar Amaryllis
- Puri SeleQt
- Bindra Sateri Legacy
- Sumer Life Casa
- Ara Swaminarayan Dham
- Arkade Prime
- Sakar Swapna CHSL
- N Prajapati Milan Bliss
- Damji Shamji Passcode
- Naman Premier
- Arihant Enclave
- Runwal Elina
- Rushi The Kollage
- Dipti Aryavarta
- Bajaj Emerald
- Sheth Vasant Oasis
- Nicco Residency
- Mahendra Vrishabh Height
- Shethwala The Lisa
- Dynamix Luma
- Veena Synergy
- Somani 72 East
- Sheth Vasant Blossom
- Crescent Grande
- Sardar Inspire Residency
- Jangid Meadows
- Starwing Katyayni Heights
- Rohinton Alankar Vybe
- Starwing Kaatyayni Imperial
© 2023 Houssed Technologies Pvt Ltd. All rights reserved.

