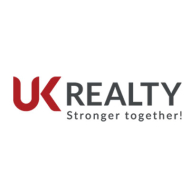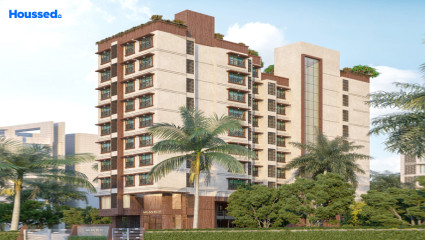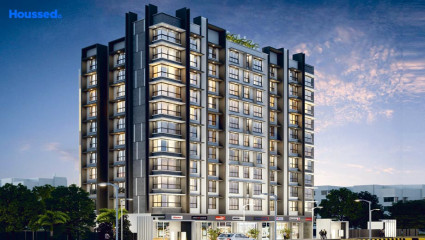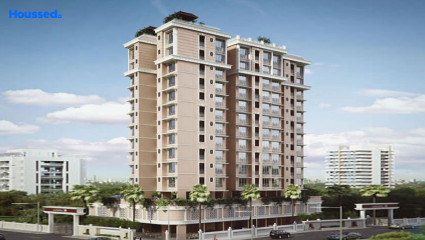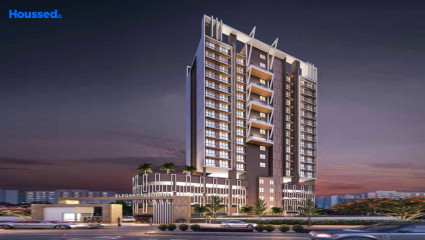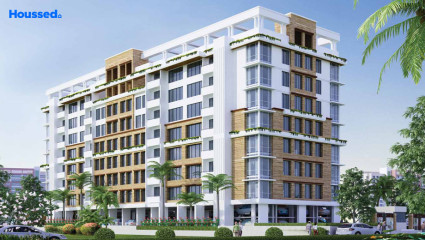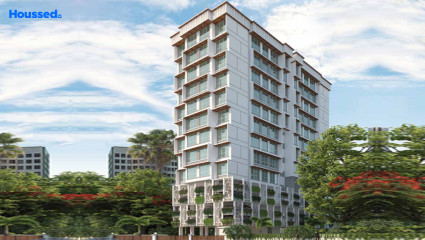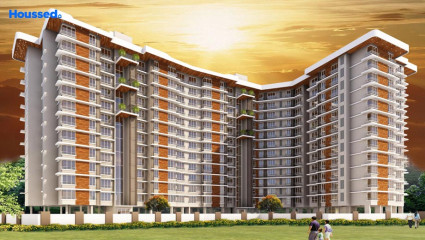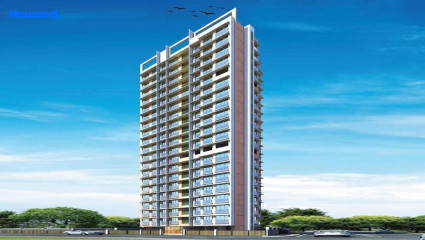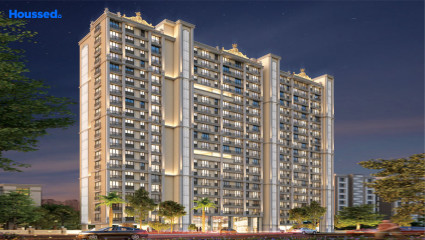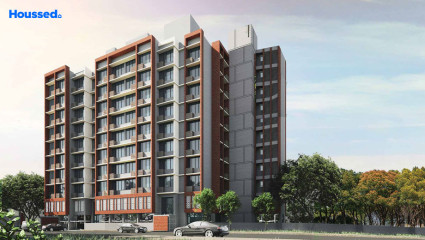UK Iona
₹ 85 L - 1.55 Cr
Property Overview
- 1, 2 BHKConfiguration
- 365 - 610 Sq ftCarpet Area
- NewStatus
- December 2026Rera Possession
- 150 UnitsNumber of Units
- 14 FloorsNumber of Floors
- 2 TowersTotal Towers
- 0.66 AcresTotal Area
Key Features of UK Iona
- Grand Entrance Lobby.
- Sky Cafe & Garden.
- Spacious Prime Location.
- Senior Citizen Sitting Area.
- Games room.
- Best Living Area.
About Property
UK Iona is a residential complex located in the Jogeshwari East suburb of Mumbai, India. It is a premium residential project developed by Unique Keemaya, offering luxurious apartments with modern amenities.
The complex consists of two high-rise towers with spacious apartments ranging from 1 BHK to 2 BHK. The apartments are designed to cater to the needs of residents with a modern layout, premium fittings and fixtures, and ample natural light and ventilation. The complex also features a range of amenities such as a swimming pool, gymnasium, landscaped gardens, and a children's play area.
UK Iona is well-connected to other parts of Mumbai through public transportation, with Jogeshwari railway station and several bus stops located nearby. It is also close to various shopping centers, schools, hospitals, and restaurants, making it a convenient location for residents.
Configuration in UK Iona
Carpet Area
365 sq.ft.
Price
₹ 89 L
Carpet Area
501 sq.ft.
Price
₹ 1.27 Cr
Carpet Area
603 sq.ft.
Price
₹ 1.53 Cr
UK Iona Amenities
Convenience
- Yoga Room
- Meditation Zone
- Children Playing Zone
- Senior Citizen Sitting Area
- Crèche
- Cafeteria
- Parking and transportation
- Society Office
- Lift
- Convenience Store
- Security
- Grand Entrance Lobby
- Power Back Up
Sports
- Kids Play Area
- Indoor Games
- Multipurpose Play Court
- Jogging Track
- Cycle Track
- Gymnasium
Leisure
- Community Club
- Indoor Kids' Play Area
- Indoor Games And Activities
- Vastu-compliant designs
- Nature Walkway
Safety
- Entrance Gate With Security
- Fire Fighting System
- 24/7 Security
- Cctv Surveillance
Environment
- Themed Landscape Garden
- Mo Sewage Treatment Plant
- Eco Life
- Drip Irrigation System
Home Specifications
Interior
- Vitrified tile flooring
- Stainless steel sink
- Anti-skid Ceramic Tiles
- Concealed Plumbing
- Laminated Flush Doors
- Marble flooring
- Modular kitchen
- Premium sanitary and CP fittings
Explore Neighbourhood
4 Hospitals around your home
Seven Hills Hospital
Hiranandani Hospital
Nahar Diagonostic Center
Holy Spirit Hospital
4 Restaurants around your home
WTC Pasta
New York Burrito Company
The Beryl Club
Just Rice
4 Schools around your home
St. Dominic Savio High School
EuroKids Pre School
Nahar International School
Tolani College
4 Shopping around your home
Phoenix Market City
D Mart
Haiko Supermarket
R City Mall
Map Location UK Iona
 Loan Emi Calculator
Loan Emi Calculator
Loan Amount (INR)
Interest Rate (% P.A.)
Tenure (Years)
Monthly Home Loan EMI
Principal Amount
Interest Amount
Total Amount Payable
UK Realty
UK Realty came into the picture in 2010 and, since then become the leading name in the real estate sector of Mumbai. They have sold around 600 units, including UK Lona, Luxecity, and Iridium, and have 1276 in the pipeline. Over the years, they have made over 880 happy clients and paved the way with their emerging and promising real estate projects.
With that, the company is creating highlights with its remarkable journey of building homes that are more than just the four walls. Customers' satisfaction is the highest priority before, during, and after buying a property.
Ongoing Projects
2Upcoming Projects
12Completed Project
4Total Projects
18
FAQs
What is the Price Range in UK Iona?
₹ 85 L - 1.55 Cr
Does UK Iona have any sports facilities?
UK Iona offers its residents Kids Play Area, Indoor Games, Multipurpose Play Court, Jogging Track, Cycle Track, Gymnasium facilities.
What security features are available at UK Iona?
UK Iona hosts a range of facilities, such as Entrance Gate With Security, Fire Fighting System, 24/7 Security, Cctv Surveillance to ensure all the residents feel safe and secure.
What is the location of the UK Iona?
The location of UK Iona is Andheri East, Mumbai.
Where to download the UK Iona brochure?
The brochure is the best way to get detailed information regarding a project. You can download the UK Iona brochure here.
What are the BHK configurations at UK Iona?
There are 1 BHK, 2 BHK in UK Iona.
Is UK Iona RERA Registered?
Yes, UK Iona is RERA Registered. The Rera Number of UK Iona is P51800047785.
What is Rera Possession Date of UK Iona?
The Rera Possession date of UK Iona is December 2026
How many units are available in UK Iona?
UK Iona has a total of 150 units.
What flat options are available in UK Iona?
UK Iona offers 1 BHK flats in sizes of 365 sqft , 2 BHK flats in sizes of 501 sqft , 603 sqft
How much is the area of 1 BHK in UK Iona?
UK Iona offers 1 BHK flats in sizes of 365 sqft.
How much is the area of 2 BHK in UK Iona?
UK Iona offers 2 BHK flats in sizes of 501 sqft, 603 sqft.
What is the price of 1 BHK in UK Iona?
UK Iona offers 1 BHK of 365 sqft at Rs. 89 L
What is the price of 2 BHK in UK Iona?
UK Iona offers 2 BHK of 501 sqft at Rs. 1.27 Cr, 603 sqft at Rs. 1.53 Cr
Top Projects in Andheri East
- Joy Callista
- Starwing Katyayni Heights
- Dreamax Vega
- Mahindra Alcove
- Jangid Meadows
- Sardar Inspire Residency
- Bajaj Emerald
- Aventus Westbrook
- Dreamax Parkside
- Pride Panorama
- NDW Proxima Residences
- Naman Premier
- Lodha Acenza
- Bhoomi Atharv Aaradhyam
- Ara Swaminarayan Dham
- Romell Amore
- Arihant Enclave
- Crystal Paradise Residences
- Crescent Silverwoods
- Sakar Swapna CHSL
- Romell Orbis
- Nicco Himalaya
- Puri SeleQt
- Nahar Amaryllis
- Rohinton Alankar Vybe
- N Prajapati Milan Bliss
- Lodha Eternis
- Sheth Vasant Oasis
- Dynamix Luma
- Shapoorji Vicinia
- Crescent Landmark
- Atul Blue Fortuna
- Starwing I-Stay
- Sumer Life Casa
- Arkade Prime
- Nahar Olivia
- Nest Residency
- Kalpataru Woodsville
- Veena Synergy
- Codename Anvaya
- Sheth Vasant Blossom
- Crescent Grande
- Mahakali Hills
- Somani 72 East
- Starwing Kaatyayni Imperial
- Mahendra Vrishabh Height
- Dipti Aryavarta
- Gagangiri Aerovista
- Runwal Elina
- Damji Shamji Passcode
- Bindra One
- Chandiwala Pearl Heaven
- Agrawals Mannat
- Satre SIPL Sarit
- Nicco Amey Apartments
- Mahindra Vicino
- Rushi The Kollage
- Unique Shanti Sparsh
- Shethwala The Lisa
- Elegant Residency
- Veeramani Radiant 59
- Atul Hillcrest
- VKG Beverly Hills
- Savannah Avalon
- UK Iona
- PR Woodwind
- Nicco Residency
- Bindra Sateri Legacy
- Hubtown Palmrose
- UK Raya
© 2023 Houssed Technologies Pvt Ltd. All rights reserved.




















