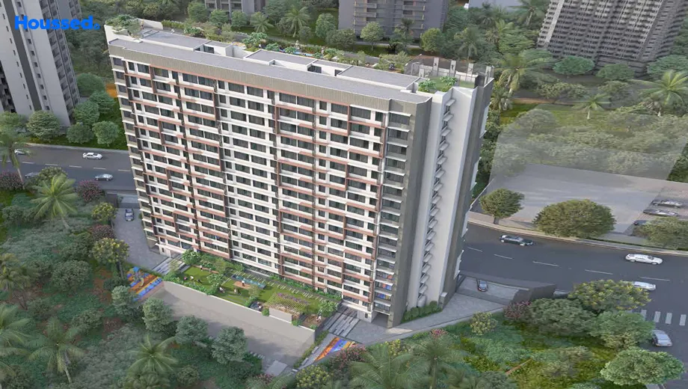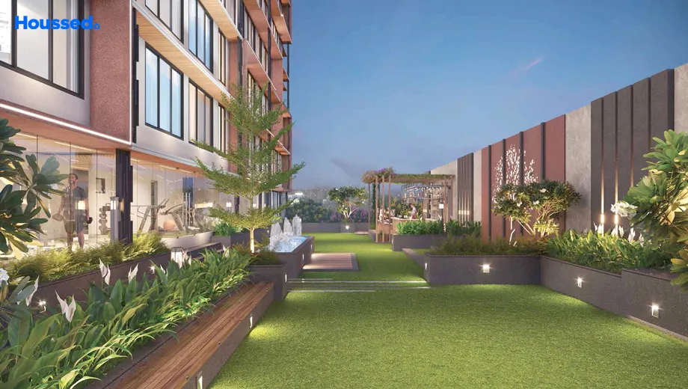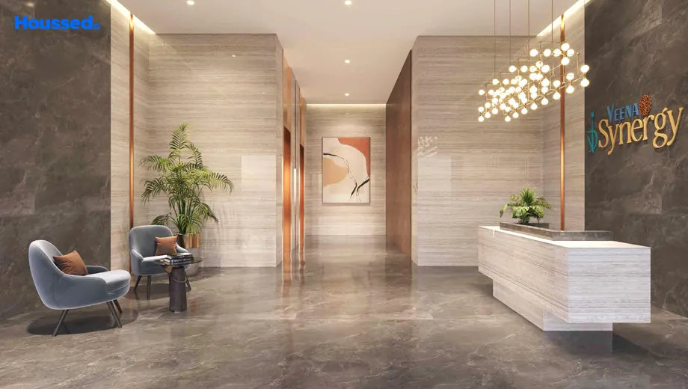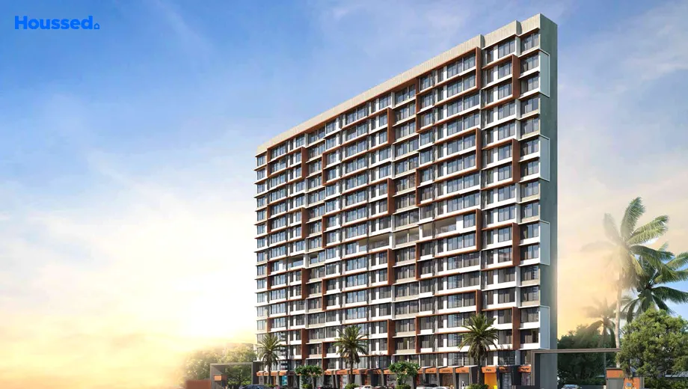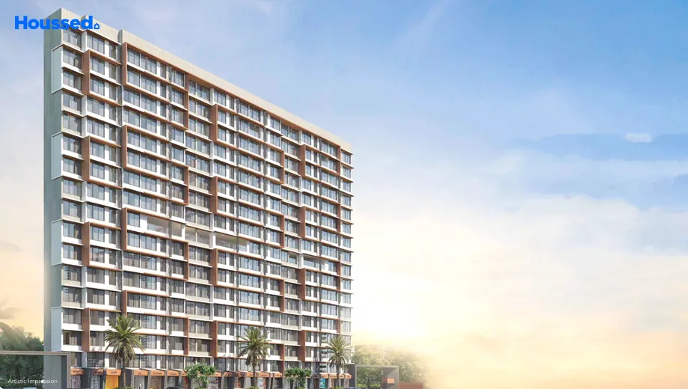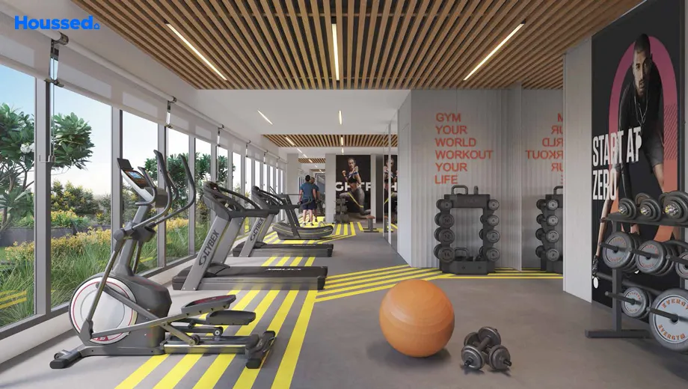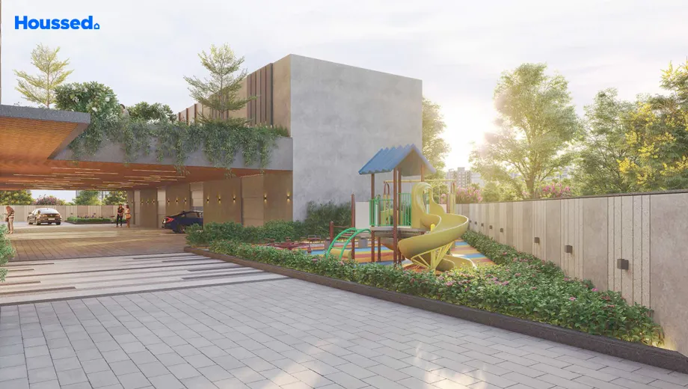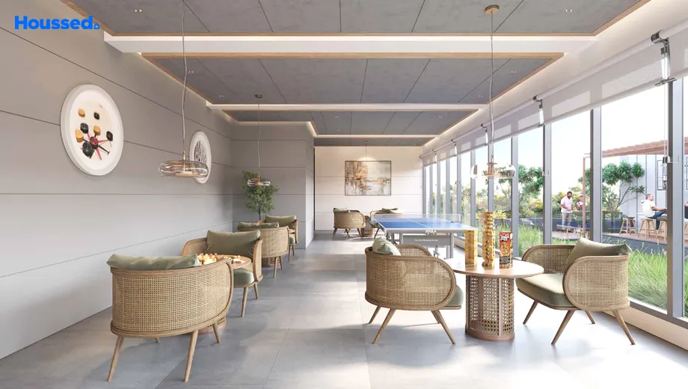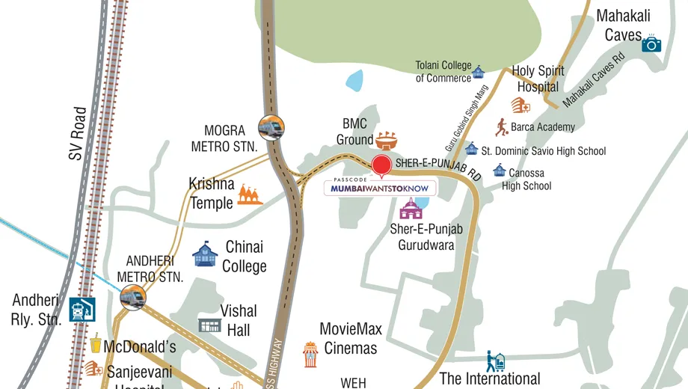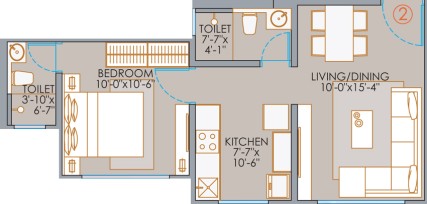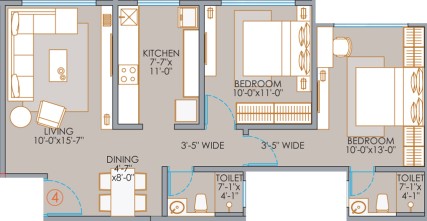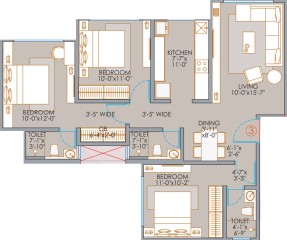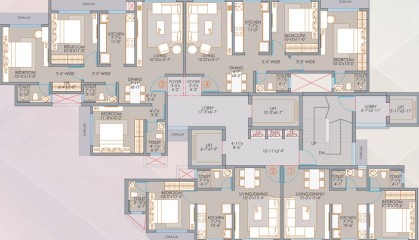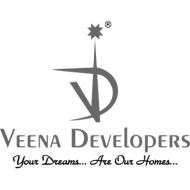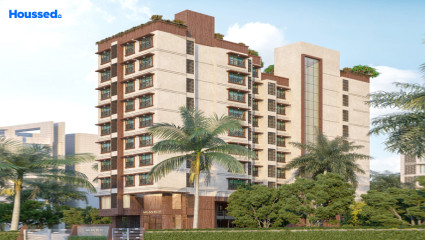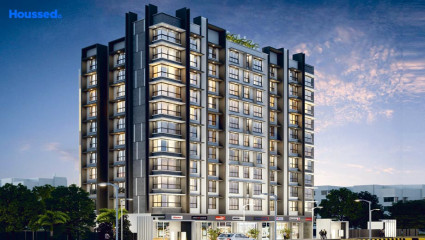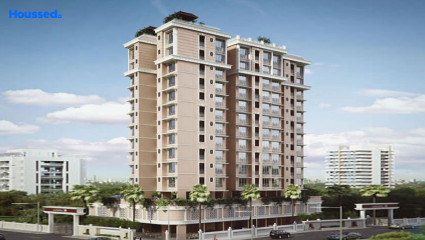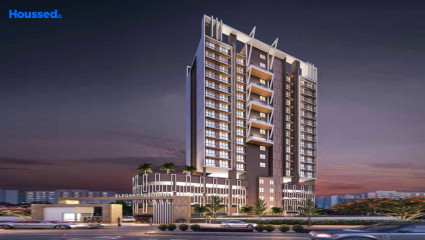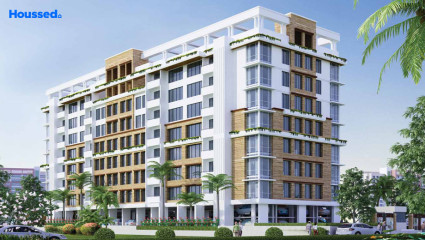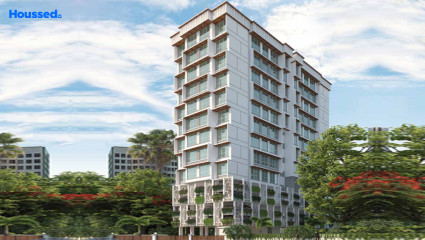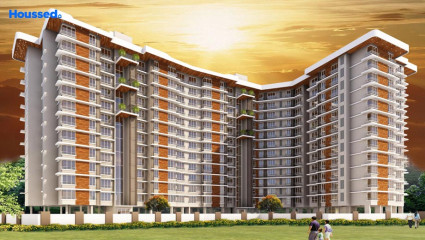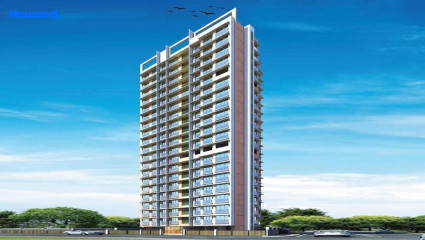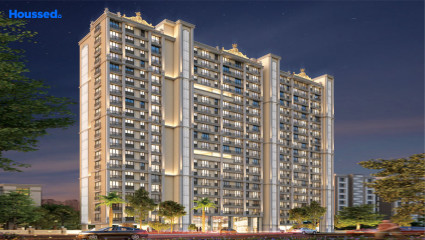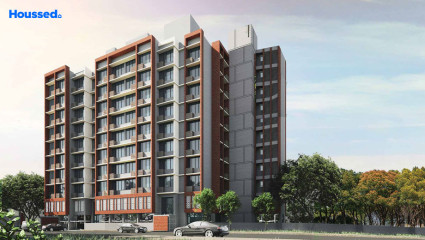Veena Synergy
₹ 1.15 Cr - 2.6 Cr
Property Overview
- 1, 2, 3 BHKConfiguration
- 410 - 885 Sq ftCarpet Area
- NewStatus
- December 2026Rera Possession
- 125 UnitsNumber of Units
- 11 FloorsNumber of Floors
- 3 TowersTotal Towers
- 0.89 AcresTotal Area
Key Features of Veena Synergy
- Magnificent Structure.
- Top-Notch Amenities.
- Peripheral Landscaping.
- Contemporary Luxury.
- Best Connects.
- Comfort And Ease Of Living.
About Property
Veena Synergy by Veena Developers, located in Andheri East, Mumbai, is a well-designed project offering 1 BHK, 2 BHK, and 3 BHK configurations. The project aims to provide a comfortable and aspirational living experience to its residents.
Veena Synergy is its range of amenities. Residents enjoy facilities such as a Gymnasium for fitness enthusiasts. Sports amenities like Cricket Pitch, Skating Rink, Basketball Court, and Cycling & Jogging Track, allowing them to indulge in their favorite activities. Additionally, there is a Barbecue Area for social gatherings and provisions within the project for convenience. Safety measures like Fire Safety and 24x7 Security are also in place, ensuring a secure environment for residents.
The location of Veena Synergy in Andheri East offers easy access to social infrastructure including banks, schools, and parks. The area is well-connected to various parts of the city through a public transport network, making commuting convenient for residents.
Configuration in Veena Synergy
Carpet Area
415 sq.ft.
Price
₹ 1.17 Cr
Carpet Area
699 sq.ft.
Price
₹ 1.96 Cr
Carpet Area
879 sq.ft.
Price
₹ 2.54 Cr
Veena Synergy Amenities
Convenience
- Common Toilet
- Lift
- Multipurpose Hall
- Power Back Up
- Society Office
- Chit-Chat Plaza
- Convenience Store
- Solar Power
- Relaxation Zone
- Bbq Party Deck
- Grand Entrance Lobby
- Yoga Room
- Party Lawn
- Meditation Zone
- Children Playing Zone
- Senior Citizen Sitting Area
Sports
- Skating Rink
- Human Chess
- Jogging Track
- Cycle Track
- Table Tennis
- Carrom
- Gymnasium
- Kids Play Area
- Indoor Games
- Basketball Court
- Multipurpose Play Court
Leisure
- Amphitheatre
- Vastu-compliant designs
- Community Club
- Recreation/Kids Club
- Indoor Kids' Play Area
- Indoor Games And Activities
Safety
- Reserved Parking
- Maintenance Staff
- Cctv For Common Areas
- Entrance Gate With Security
Environment
- Themed Landscape Garden
- Mo Sewage Treatment Plant
- Eco Life
- Rainwater Harvesting
Home Specifications
Interior
- Vitrified tile flooring
- Stainless steel sink
- Texture finish Walls
- Anti-skid Ceramic Tiles
- Concealed Electrification
- Concealed Plumbing
- Smart Switches
- Dado Tiles
- Modular kitchen
- Laminated Flush Doors
- Premium sanitary and CP fittings
- Textured Paint
- Aluminium sliding windows
- Marble flooring
Explore Neighbourhood
4 Hospitals around your home
Seven Hills Hospital
Hiranandani Hospital
Nahar Diagonostic Center
Holy Spirit Hospital
4 Restaurants around your home
WTC Pasta
New York Burrito Company
The Beryl Club
Just Rice
4 Schools around your home
St. Dominic Savio High School
EuroKids Pre School
Nahar International School
Tolani College
4 Shopping around your home
Phoenix Market City
D Mart
Haiko Supermarket
R City Mall
Map Location Veena Synergy
 Loan Emi Calculator
Loan Emi Calculator
Loan Amount (INR)
Interest Rate (% P.A.)
Tenure (Years)
Monthly Home Loan EMI
Principal Amount
Interest Amount
Total Amount Payable
Veena Developer
Veena Developer is also a name in real estate and builders. This company provides pioneering service by providing housing and corporate spaces with high-quality amenities. This company has built trust for over 31 years of its existence. This company is reliable and has fulfilled its customers demands with top-notch quality. Renowned for its excellent construction and high-quality amenities, they have come a long way. They have provided trustworthy and dreamy projects to their clients for many years.
The company has landmarks across Mumbai and other metropolitan areas with utmost excellence. Their commitment to a better living standard has given them 5,300+ happy families. So far, they've delivered multiple projects in the vicinity of Mumbai, such as Veena Samrajya, Veena Serenity, and Veena smart homes, each designed to the demands and dreams of the clients with their full expectations.
Ongoing Projects
6Upcoming Projects
7Completed Project
32Total Projects
45
FAQs
What is the Price Range in Veena Synergy?
₹ 1.15 Cr - 2.6 Cr
Does Veena Synergy have any sports facilities?
Veena Synergy offers its residents Skating Rink, Human Chess, Jogging Track, Cycle Track, Table Tennis, Carrom, Gymnasium, Kids Play Area, Indoor Games, Basketball Court, Multipurpose Play Court facilities.
What security features are available at Veena Synergy?
Veena Synergy hosts a range of facilities, such as Reserved Parking, Maintenance Staff, Cctv For Common Areas, Entrance Gate With Security to ensure all the residents feel safe and secure.
What is the location of the Veena Synergy?
The location of Veena Synergy is Andheri East, Mumbai.
Where to download the Veena Synergy brochure?
The brochure is the best way to get detailed information regarding a project. You can download the Veena Synergy brochure here.
What are the BHK configurations at Veena Synergy?
There are 1 BHK, 2 BHK, 3 BHK in Veena Synergy.
Is Veena Synergy RERA Registered?
Yes, Veena Synergy is RERA Registered. The Rera Number of Veena Synergy is P51800049356.
What is Rera Possession Date of Veena Synergy?
The Rera Possession date of Veena Synergy is December 2026
How many units are available in Veena Synergy?
Veena Synergy has a total of 125 units.
What flat options are available in Veena Synergy?
Veena Synergy offers 1 BHK flats in sizes of 415 sqft , 2 BHK flats in sizes of 699 sqft , 3 BHK flats in sizes of 879 sqft
How much is the area of 1 BHK in Veena Synergy?
Veena Synergy offers 1 BHK flats in sizes of 415 sqft.
How much is the area of 2 BHK in Veena Synergy?
Veena Synergy offers 2 BHK flats in sizes of 699 sqft.
How much is the area of 3 BHK in Veena Synergy?
Veena Synergy offers 3 BHK flats in sizes of 879 sqft.
What is the price of 1 BHK in Veena Synergy?
Veena Synergy offers 1 BHK of 415 sqft at Rs. 1.17 Cr
What is the price of 2 BHK in Veena Synergy?
Veena Synergy offers 2 BHK of 699 sqft at Rs. 1.96 Cr
What is the price of 3 BHK in Veena Synergy?
Veena Synergy offers 3 BHK of 879 sqft at Rs. 2.54 Cr
Top Projects in Andheri East
- UK Raya
- UK Iona
- Starwing Katyayni Heights
- N Prajapati Milan Bliss
- Sakar Swapna CHSL
- Bindra Sateri Legacy
- Somani 72 East
- Jangid Meadows
- Pride Panorama
- Shethwala The Lisa
- Romell Amore
- Naman Premier
- Unique Shanti Sparsh
- Lodha Eternis
- VKG Beverly Hills
- Crescent Landmark
- PR Woodwind
- Hubtown Palmrose
- Nest Residency
- NDW Proxima Residences
- Puri SeleQt
- Dreamax Vega
- Runwal Elina
- Damji Shamji Passcode
- Mahindra Vicino
- Dipti Aryavarta
- Mahakali Hills
- Nicco Residency
- Starwing Kaatyayni Imperial
- Sheth Vasant Oasis
- Kalpataru Woodsville
- Aventus Westbrook
- Shapoorji Vicinia
- Crescent Silverwoods
- Nicco Himalaya
- Bindra One
- Rohinton Alankar Vybe
- Ara Swaminarayan Dham
- Nicco Amey Apartments
- Atul Hillcrest
- Bajaj Emerald
- Mahendra Vrishabh Height
- Nahar Amaryllis
- Sumer Life Casa
- Nahar Olivia
- Dreamax Parkside
- Arihant Enclave
- Gagangiri Aerovista
- Savannah Avalon
- Atul Blue Fortuna
- Lodha Acenza
- Veeramani Radiant 59
- Bhoomi Atharv Aaradhyam
- Crescent Grande
- Starwing I-Stay
- Veena Synergy
- Arkade Prime
- Chandiwala Pearl Heaven
- Romell Orbis
- Codename Anvaya
- Rushi The Kollage
- Crystal Paradise Residences
- Dynamix Luma
- Mahindra Alcove
- Satre SIPL Sarit
- Agrawals Mannat
- Sardar Inspire Residency
- Joy Callista
- Elegant Residency
- Sheth Vasant Blossom
© 2023 Houssed Technologies Pvt Ltd. All rights reserved.

