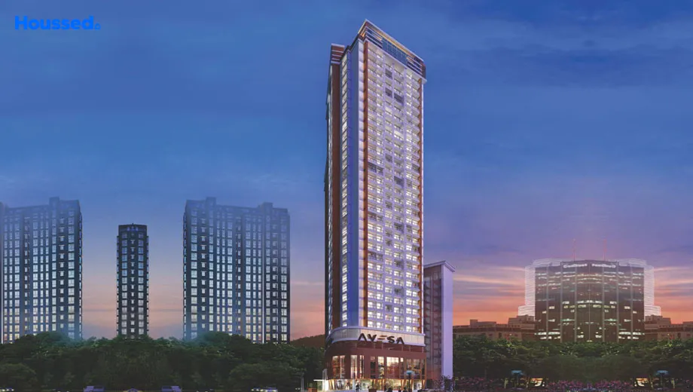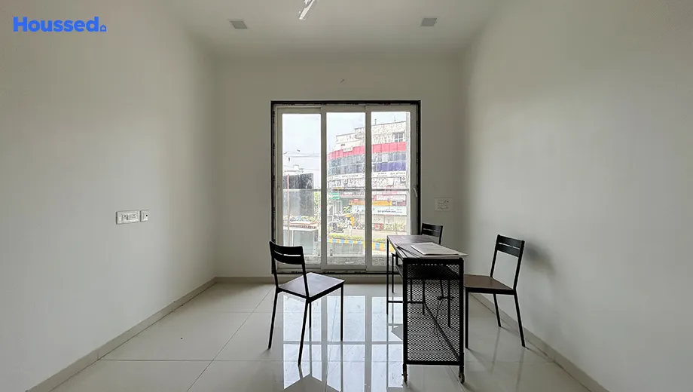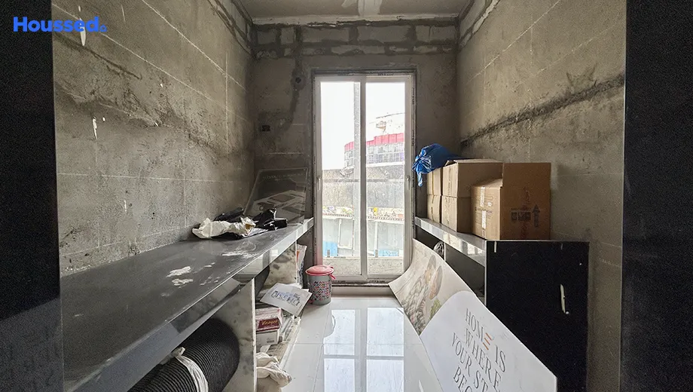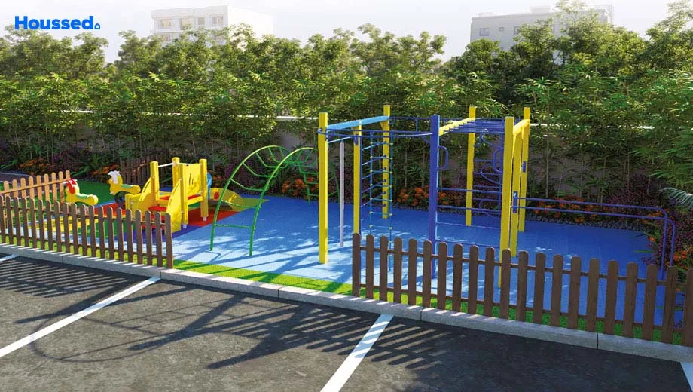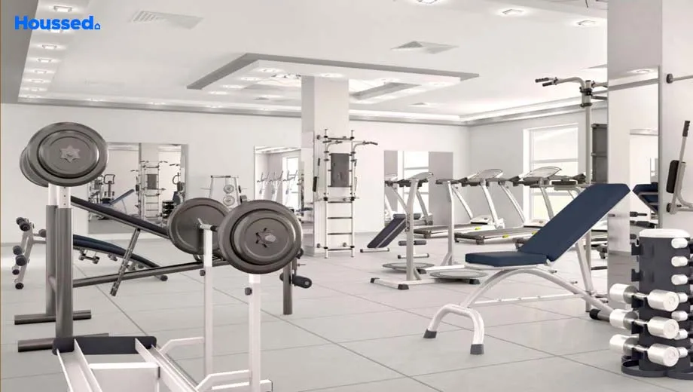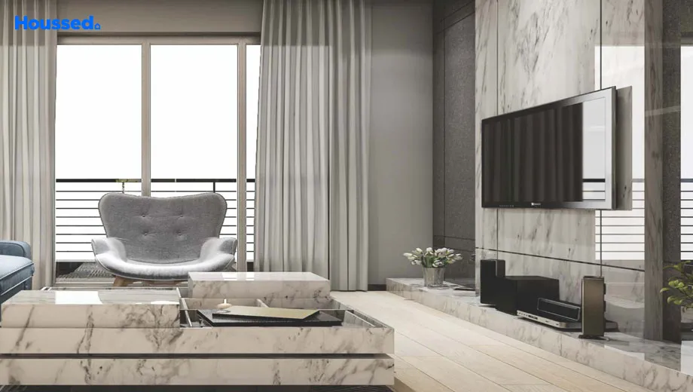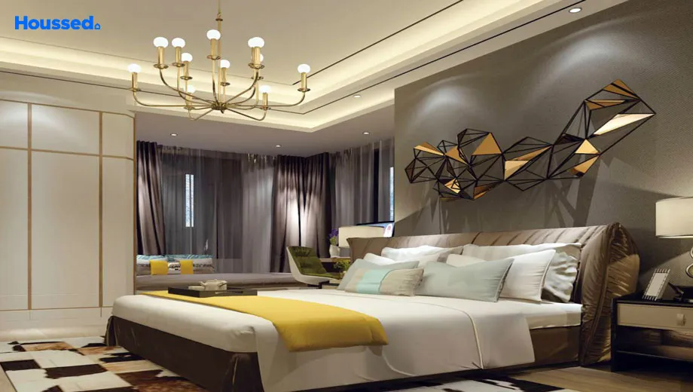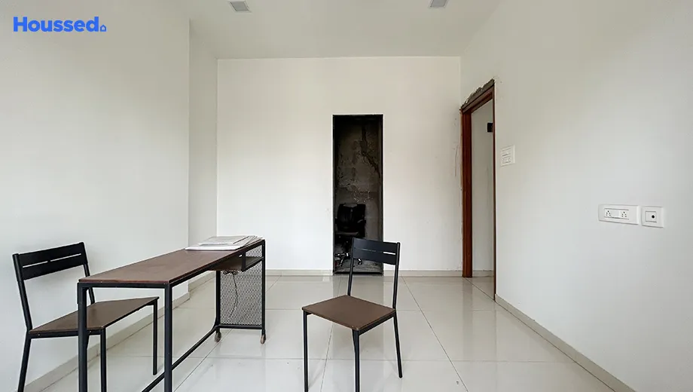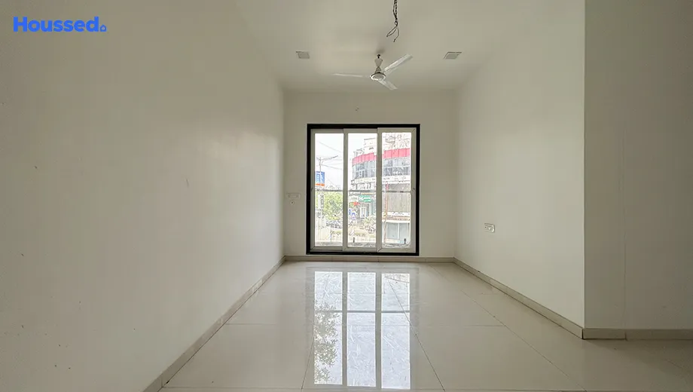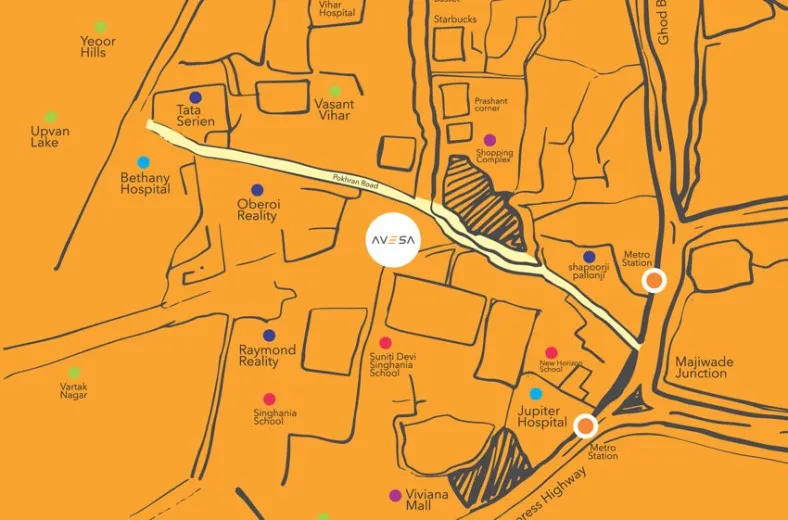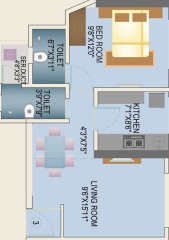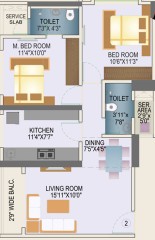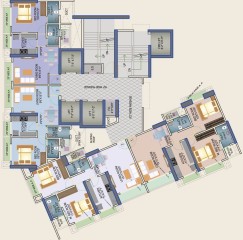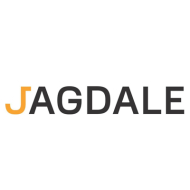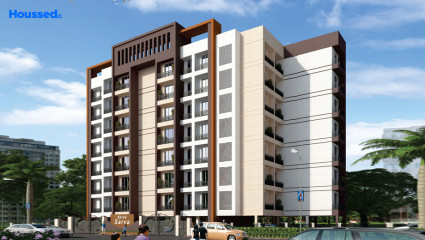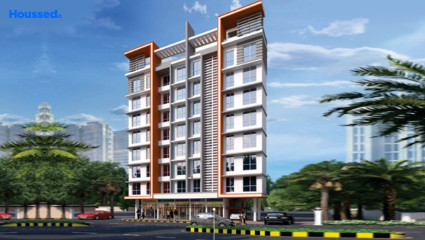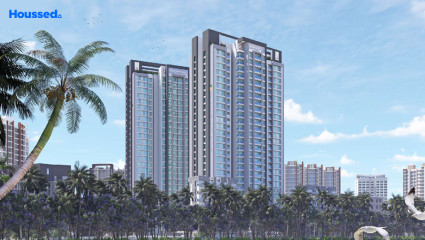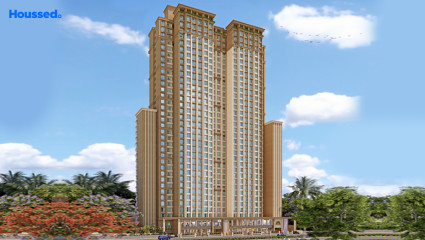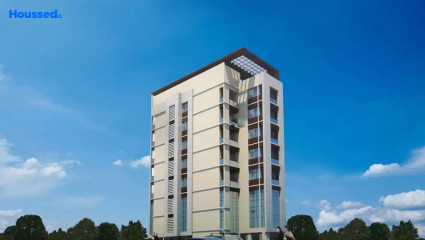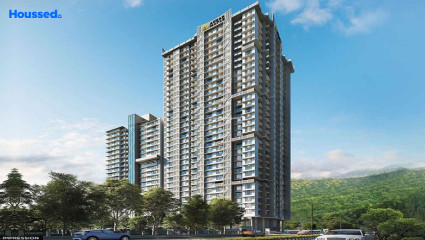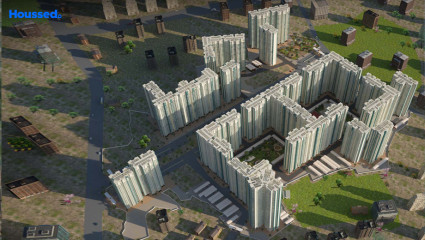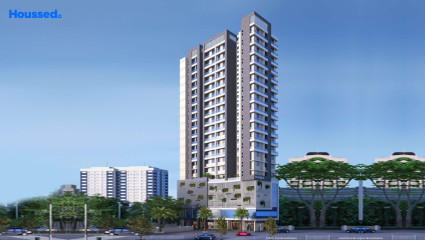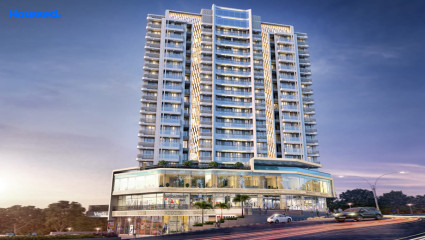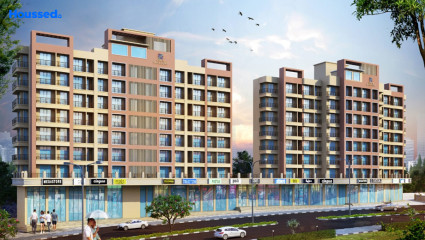Jagdale Avesa
₹ 85 L - 1.2 Cr
Property Overview
- 1, 2 BHKConfiguration
- 445 - 620 Sq ftCarpet Area
- LaunchStatus
- October 2026Rera Possession
- 100 UnitsNumber of Units
- 35 FloorsNumber of Floors
- 1 TowersTotal Towers
- 0.62 AcresTotal Area
Key Features of Jagdale Avesa
- Intercom Facility.
- Multipurpose Hall.
- Rainwater Harvesting.
- Beautiful Vitrified Flooring.
- 24*7 Security System.
- Top-Notch Amenities.
About Property
Introducing Jagdale Avesa, built by the renowned Jagdale Group in the Thane of Mumbai, has brought you what you have wished for. The property is built to provide sustainable Living closest to the market and various day-to-day amenities to make your accommodation easier. This tall scrapper building was built with a vision to uplift the residents living standards.
The property is well equipped with modern amenities such as a stunning swimming pool with a temperature control system, a rooftop cafe, a gymnasium, and a recreational zone to rejuvenate your mood. The property is at a walkable distance of Suniti Devi School, Viviana Mall, Jupiter Hospital, Thane Station, Big Bazaar, and Majwade Junction nearby.
Configuration in Jagdale Avesa
Carpet Area
448 sq.ft.
Price
₹ 85 L
Carpet Area
619 sq.ft.
Price
₹ 1.17 Cr
Jagdale Avesa Amenities
Convenience
- Children Playing Zone
- Senior Citizen Sitting Area
- Senior Citizens' Walking Track
- Parking and transportation
- Fire Fighting System
- Multipurpose Hall
- Intercom Facility
- Lift
- Security
- Power Back Up
- Solar Power
- Meditation Zone
Sports
- Jogging Track
- Swimming Pool
- Gymnasium
- Kids Play Area
- Indoor Games
- Multipurpose Play Court
Leisure
- Indoor Kids' Play Area
- Indoor Games And Activities
- Vastu-compliant designs
Safety
- Cctv Surveillance
- Cctv For Common Areas
- Entrance Gate With Security
- Fire Fighting System
- Access Controlled Lift
Environment
- Drip Irrigation System
- Rainwater Harvesting
- Themed Landscape Garden
- Eco Life
Home Specifications
Interior
- Multi-stranded cables
- Geyser Point
- Modular kitchen
- Cp Fittings - Jaquar
- Vitrified tile flooring
- Stainless steel sink
- Cp Fittings - Kohler
- Gas Leak Detector
- Wash Basin
- Concealed Electrification
- TV Point
- Telephone point
- Concealed Plumbing
Explore Neighbourhood
4 Hospitals around your home
Bethany Hospital
Currae Specialty Hospital
Dr. Bansals Arogya Hospital
Sapphire Hospital
4 Restaurants around your home
Barbeque Nation
Kath N Ghat Restaurant
Grand Thali Restaurant
Family Tree
4 Schools around your home
Vasant Vihar High School
CP Goenka International School
Lok Puram Public School
Lodha World School
4 Shopping around your home
Decathlon
Cinemax Eternity Mall
Cinemax Wonder Mall
High Street Mall
Map Location Jagdale Avesa
 Loan Emi Calculator
Loan Emi Calculator
Loan Amount (INR)
Interest Rate (% P.A.)
Tenure (Years)
Monthly Home Loan EMI
Principal Amount
Interest Amount
Total Amount Payable
Jagdale Group
Whether you are looking for your first home, a luxury villa, or an investment property, Jagdale is the builder known to provide you with the best. They believe everyone deserves a beautiful home and are dedicated to creating spaces people can feel proud to call home.
Jagdale also puts a lot of emphasis on sustainability, using the latest materials and technology to create energy-efficient spaces. The successful completion of numerous projects over the years evidences their commitment to customer service.
Ongoing Projects
1Completed Project
6Total Projects
7
FAQs
What is the Price Range in Jagdale Avesa?
₹ 85 L - 1.2 Cr
Does Jagdale Avesa have any sports facilities?
Jagdale Avesa offers its residents Jogging Track, Swimming Pool, Gymnasium, Kids Play Area, Indoor Games, Multipurpose Play Court facilities.
What security features are available at Jagdale Avesa?
Jagdale Avesa hosts a range of facilities, such as Cctv Surveillance, Cctv For Common Areas, Entrance Gate With Security, Fire Fighting System, Access Controlled Lift to ensure all the residents feel safe and secure.
What is the location of the Jagdale Avesa?
The location of Jagdale Avesa is Thane West, Thane.
Where to download the Jagdale Avesa brochure?
The brochure is the best way to get detailed information regarding a project. You can download the Jagdale Avesa brochure here.
What are the BHK configurations at Jagdale Avesa?
There are 1 BHK, 2 BHK in Jagdale Avesa.
Is Jagdale Avesa RERA Registered?
Yes, Jagdale Avesa is RERA Registered. The Rera Number of Jagdale Avesa is P51700030171.
What is Rera Possession Date of Jagdale Avesa?
The Rera Possession date of Jagdale Avesa is October 2026
How many units are available in Jagdale Avesa?
Jagdale Avesa has a total of 100 units.
What flat options are available in Jagdale Avesa?
Jagdale Avesa offers 1 BHK flats in sizes of 448 sqft , 2 BHK flats in sizes of 619 sqft
How much is the area of 1 BHK in Jagdale Avesa?
Jagdale Avesa offers 1 BHK flats in sizes of 448 sqft.
How much is the area of 2 BHK in Jagdale Avesa?
Jagdale Avesa offers 2 BHK flats in sizes of 619 sqft.
What is the price of 1 BHK in Jagdale Avesa?
Jagdale Avesa offers 1 BHK of 448 sqft at Rs. 85 L
What is the price of 2 BHK in Jagdale Avesa?
Jagdale Avesa offers 2 BHK of 619 sqft at Rs. 1.17 Cr
Top Projects in Thane West
- Raymond Eden - Ten X Habitat
- Nandivardhan Mount Casa
- Unique Vistas
- Ashar Metro Tower
- Sheth Victoria Towers
- Raunak Unnathi Woods Phase 6
- JVM Garden Court
- Vijay Orovia
- Sheth Vasant Lawns
- Puraniks Superio - Grand Central
- Puraniks Grand Central
- Tata Serein
- JVM Aroma
- Hiranandani Eagleridge
- Shapoorji Skyraa
- Soham Tropical Elite
- Ace Codename 180 Life
- Sheth Zuri
- Rutu City Richmond
- Ashar Codename Golden Mile
- Shree Sarva
- Velocity Hill Spring
- Lakhani House Of Royals
- Piramal Vaikunth
- JV Tranquil
- Lodha Bellavista
- Raymond Oasis - Ten X Habitat
- Ashar Sapphire
- Ashar Pulse
- Rosa Manhattan
- Ashar Edge
- JVM Veda
- JVM Pearl
- ACE Metropolis
- Jagdale Avesa
- Kavya Residency
- Nakshatra Metro Majestic
- Runwal Eirene
- Ace Enclave
- Mehta Amrut Plaza
- JVM Accord
- Samrin White Rose
- Shree Partha
- JVM Cornerstone
- Bhoomi Lakescape
- Ranjan Level Up
- Raunak Heights
- JVM Sky Court
- JVM Olive
- Rustomjee Uptown Urbania
- One Indiabulls
- Lodha Amara
- Shraddha Peninsula
- JVM Tiara
© 2023 Houssed Technologies Pvt Ltd. All rights reserved.

